Myrtle Beach, SC 29577
- 3Beds
- 2Full Baths
- 1Half Baths
- 2,478SqFt
- 2016Year Built
- 0.06Acres
- MLS# 2506112
- Residential
- Detached
- Sold
- Approx Time on Market2 months, 28 days
- AreaMyrtle Beach Area--Southern Limit To 10th Ave N
- CountyHorry
- Subdivision Sweetgrass Square - Market Common
Overview
Welcome to Sweetgrass Square, a sought-after community where modern design meets an unbeatable location. This lovely raised-beach house boasts three bedrooms, two-and-a-half bathrooms, and is nestled within the vibrant setting of The Market Common. Convenience is key here, with Crabtree Memorial Gymnasium, Horry County Technical College, and The International Culinary Institute just a short walk away. And better yet, enjoy the ease of a quick golf cart ride to the stunning shores of Myrtle Beach and the peaceful Myrtle Beach State Park. Make your way up to the welcoming covered front porch and step inside to be greeted by a foyer that flows seamlessly into the living room. The space is filled with light from numerous windows and enriched by coffered ceilings, built-in bookcases, and a cozy gas fireplace. An elegant ceiling fan and recessed lighting enhance the ambiance, while the room opens up to the kitchen and dining area. The expansive kitchen is a chefs dream. It's appointed with granite countertops, a sizable surface for meal prep or casual dining, and a suite of high-end appliances including a built-in double oven and gas cooktop. Ivory cabinetry provides ample storage, with glass cabinets elegantly displaying your most cherished possessions. Additional features include recessed ceiling lights and a walk-in pantry with a convenient pocket door. An additional storage area under the stairs offers even more space to keep everything tidy. Complementing this level is an inviting powder room, perfect for guests. Upstairs, discover three bedrooms and a versatile oversized bonus room. The primary suite is a bright retreat, featuring an attached covered private balcony ideal for sipping morning coffee, enjoying afternoon tea, or winding down with an evening cocktail. This serene space overlooks The Market Common area, with beautiful vistas of the raised beach homes and a lush green Means Circle. The primary bathroom is meticulously designed: fall in love with the walk-in closet, luxurious walk-in shower, soaking tub, double vanity, and separate water closet. The second floor also includes a discreet laundry room and two additional bedrooms connected by a Jack and Jill bathroom. Step outside through the kitchen door to a tranquil brick paver patio, complete with a serene red-cedar pergola. Whether youre relaxing alone or entertaining friends and family, this enchanting outdoor space offers both privacy and beauty. Enter from the front yard through the elegant wrought-iron gate, surrounded by well-maintained landscaping that makes a great first impression. Your new home includes a spacious two-car garage and an attached storage room for added convenience. Street parking around Means Circle is only a stone's throw away. Home includes recently installed 10-year lithium smoke detectors. As a Sweetgrass Square resident, youll enjoy exclusive access to the large Market Common pools, lazy river, and fitness center, further enhancing your coastal living experience. Located at the heart of The Market Common, a hub for dining and shopping enthusiasts, youll enjoy a lifestyle of leisure. The propertys proximity to local beaches, medical facilities, and Myrtle Beach International Airport makes it an unbeatable choice for anyone looking to combine comfort with convenience.
Sale Info
Listing Date: 03-12-2025
Sold Date: 06-10-2025
Aprox Days on Market:
2 month(s), 28 day(s)
Listing Sold:
1 month(s), 18 day(s) ago
Asking Price: $735,000
Selling Price: $700,000
Price Difference:
Reduced By $20,000
Agriculture / Farm
Grazing Permits Blm: ,No,
Horse: No
Grazing Permits Forest Service: ,No,
Grazing Permits Private: ,No,
Irrigation Water Rights: ,No,
Farm Credit Service Incl: ,No,
Crops Included: ,No,
Association Fees / Info
Hoa Frequency: Monthly
Hoa Fees: 220
Hoa: Yes
Hoa Includes: AssociationManagement, CommonAreas, Internet, Pools, RecreationFacilities
Community Features: Clubhouse, GolfCartsOk, RecreationArea, LongTermRentalAllowed, Pool
Assoc Amenities: Clubhouse, PetRestrictions, TenantAllowedGolfCart
Bathroom Info
Total Baths: 3.00
Halfbaths: 1
Fullbaths: 2
Room Dimensions
Bedroom1: 13'8x11'2
Bedroom2: 12'x11'2
DiningRoom: 14'6x12'6
Kitchen: 13'4x13'8
LivingRoom: 20'4x16'2
PrimaryBedroom: 14"x16'2"
Room Level
Bedroom1: Second
Bedroom2: Second
PrimaryBedroom: Second
Room Features
DiningRoom: KitchenDiningCombo
Kitchen: Pantry, StainlessSteelAppliances, SolidSurfaceCounters
LivingRoom: TrayCeilings, CeilingFans, Fireplace
Other: EntranceFoyer, Library
Bedroom Info
Beds: 3
Building Info
New Construction: No
Levels: Two
Year Built: 2016
Mobile Home Remains: ,No,
Zoning: C-6
Style: Traditional
Construction Materials: HardiplankType, WoodFrame
Builders Name: Sands
Builder Model: Waterside
Buyer Compensation
Exterior Features
Spa: No
Patio and Porch Features: Balcony, RearPorch, FrontPorch, Patio, Porch, Screened
Pool Features: Community, OutdoorPool
Foundation: Raised, Slab
Exterior Features: Balcony, Fence, Porch, Patio, Storage
Financial
Lease Renewal Option: ,No,
Garage / Parking
Parking Capacity: 3
Garage: Yes
Carport: No
Parking Type: Attached, TwoCarGarage, Garage, GarageDoorOpener
Open Parking: No
Attached Garage: Yes
Garage Spaces: 2
Green / Env Info
Green Energy Efficient: Doors, Windows
Interior Features
Floor Cover: Carpet, Tile, Wood
Door Features: InsulatedDoors
Fireplace: Yes
Laundry Features: WasherHookup
Furnished: Unfurnished
Interior Features: Fireplace, SplitBedrooms, EntranceFoyer, StainlessSteelAppliances, SolidSurfaceCounters
Appliances: Cooktop, Dishwasher, Disposal, Microwave, Range
Lot Info
Lease Considered: ,No,
Lease Assignable: ,No,
Acres: 0.06
Lot Size: 45x65x45x65
Land Lease: No
Lot Description: CityLot, Rectangular, RectangularLot
Misc
Pool Private: No
Pets Allowed: OwnerOnly, Yes
Offer Compensation
Other School Info
Property Info
County: Horry
View: No
Senior Community: No
Stipulation of Sale: None
Habitable Residence: ,No,
Property Sub Type Additional: Detached
Property Attached: No
Security Features: SmokeDetectors
Disclosures: CovenantsRestrictionsDisclosure,SellerDisclosure
Rent Control: No
Construction: Resale
Room Info
Basement: ,No,
Sold Info
Sold Date: 2025-06-10T00:00:00
Sqft Info
Building Sqft: 3093
Living Area Source: PublicRecords
Sqft: 2478
Tax Info
Unit Info
Utilities / Hvac
Heating: Central, Electric, Gas
Cooling: CentralAir
Electric On Property: No
Cooling: Yes
Utilities Available: CableAvailable, ElectricityAvailable, NaturalGasAvailable, PhoneAvailable, SewerAvailable, UndergroundUtilities, WaterAvailable
Heating: Yes
Water Source: Public
Waterfront / Water
Waterfront: No
Schools
Elem: Myrtle Beach Elementary School
Middle: Myrtle Beach Middle School
High: Myrtle Beach High School
Courtesy of Innovate Real Estate
Real Estate Websites by Dynamic IDX, LLC
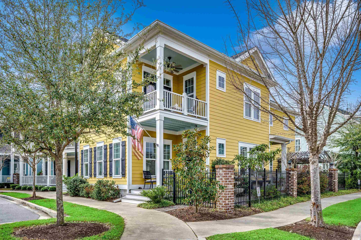
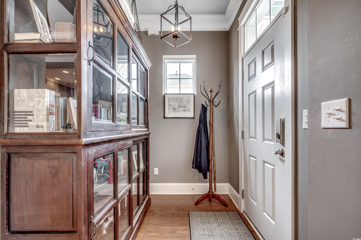
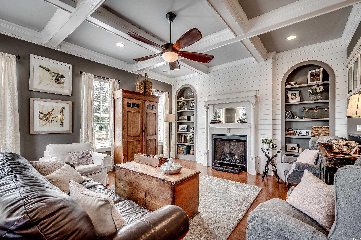
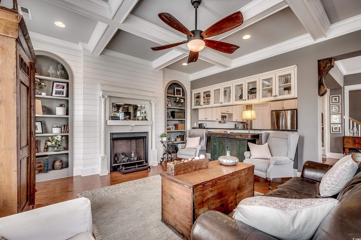
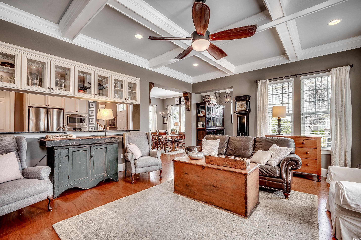
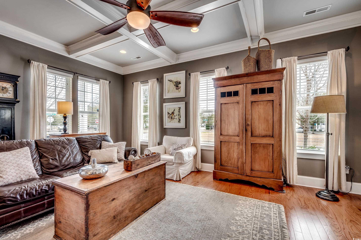
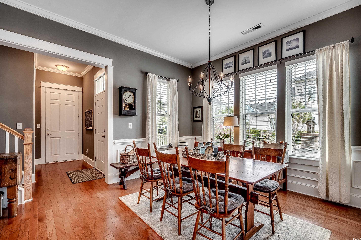
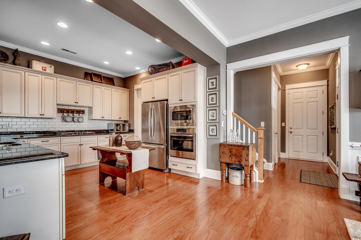
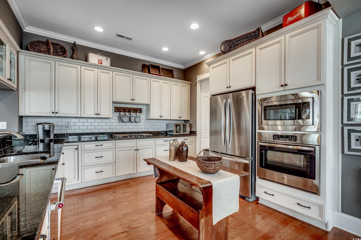
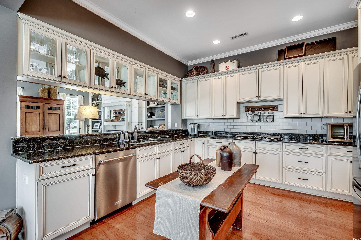
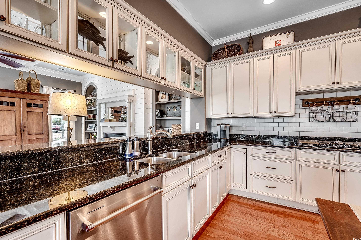
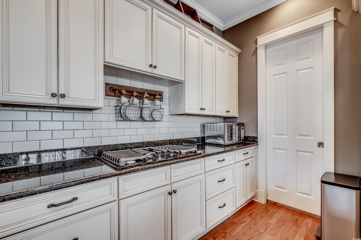
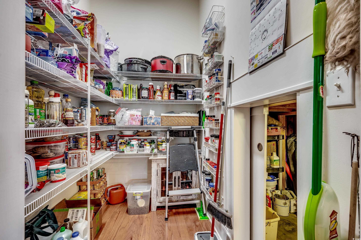
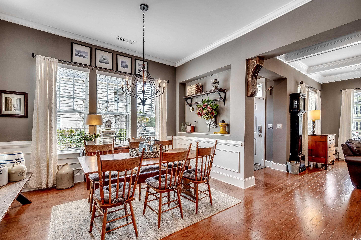
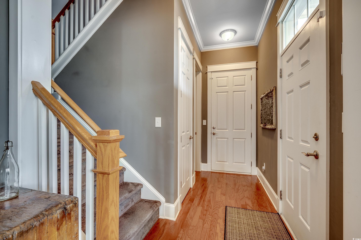
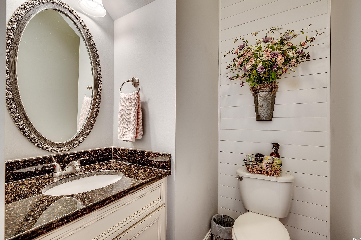
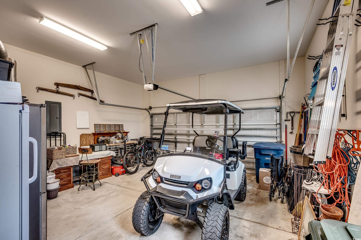
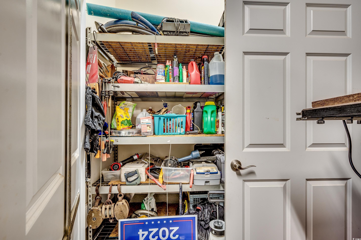
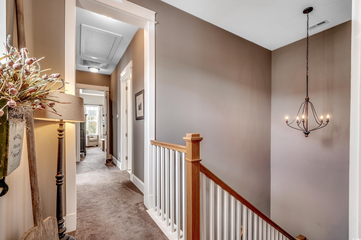
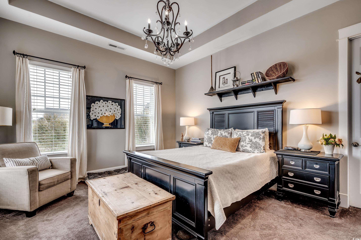
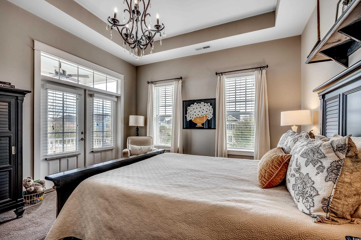
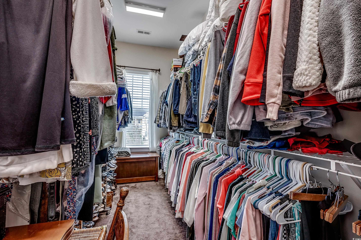
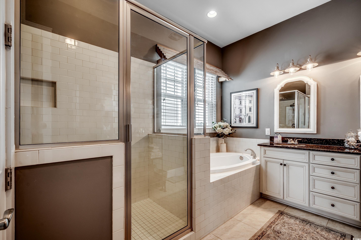
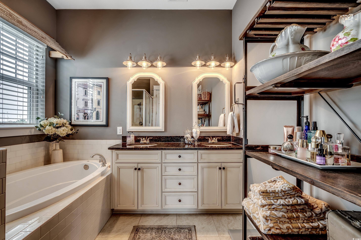
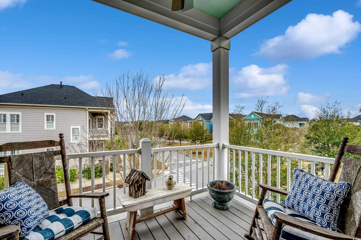
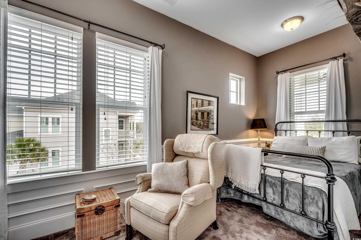
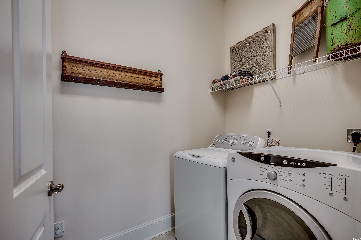
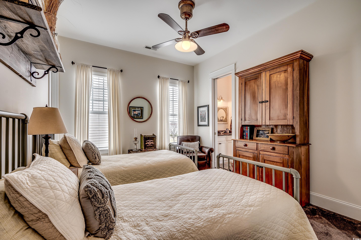
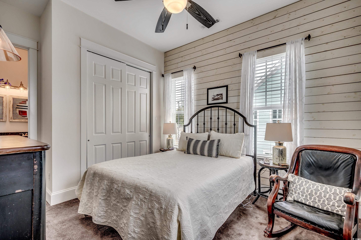
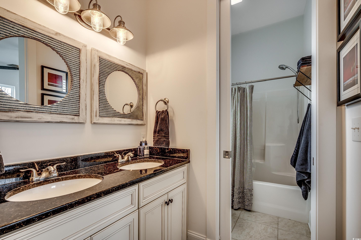
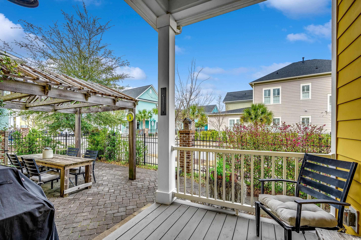
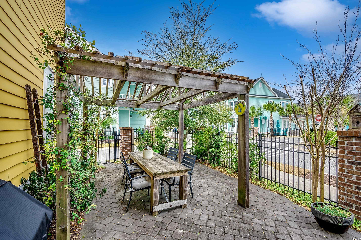
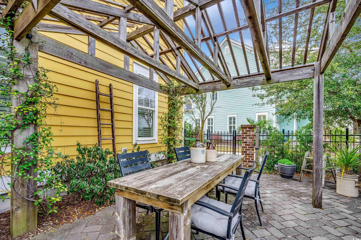
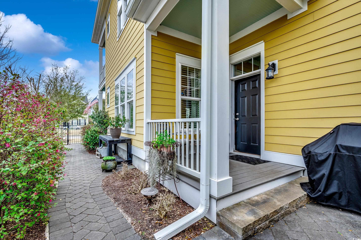
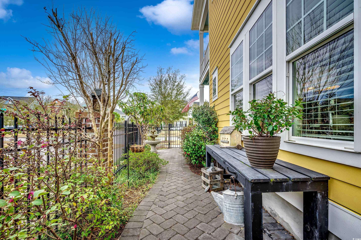
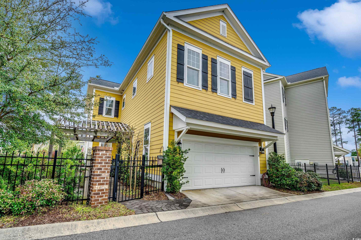
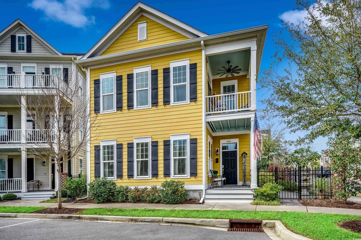
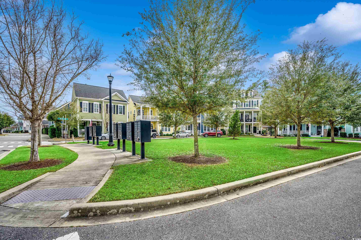
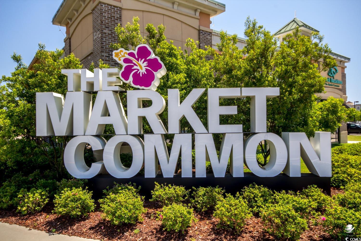
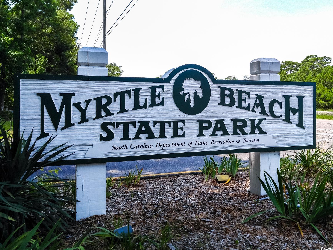
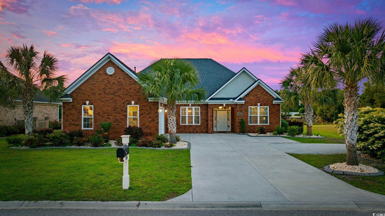
 MLS# 2512626
MLS# 2512626 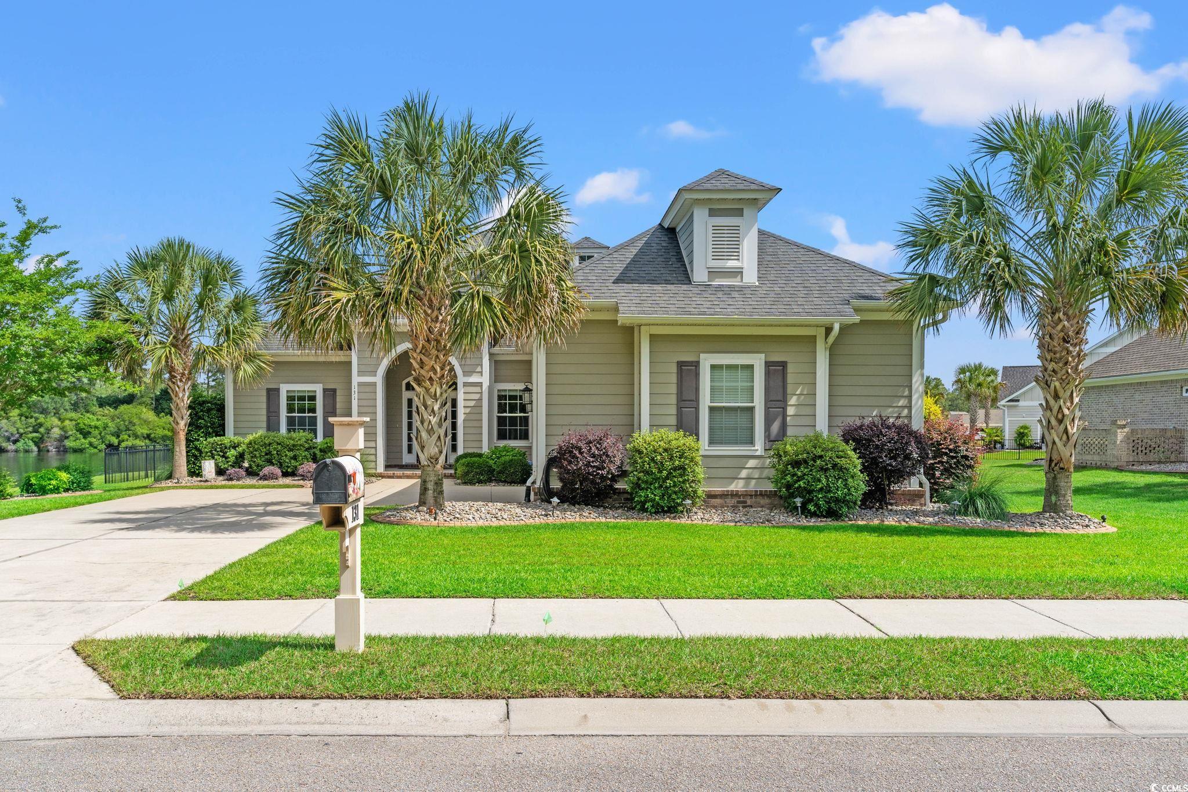
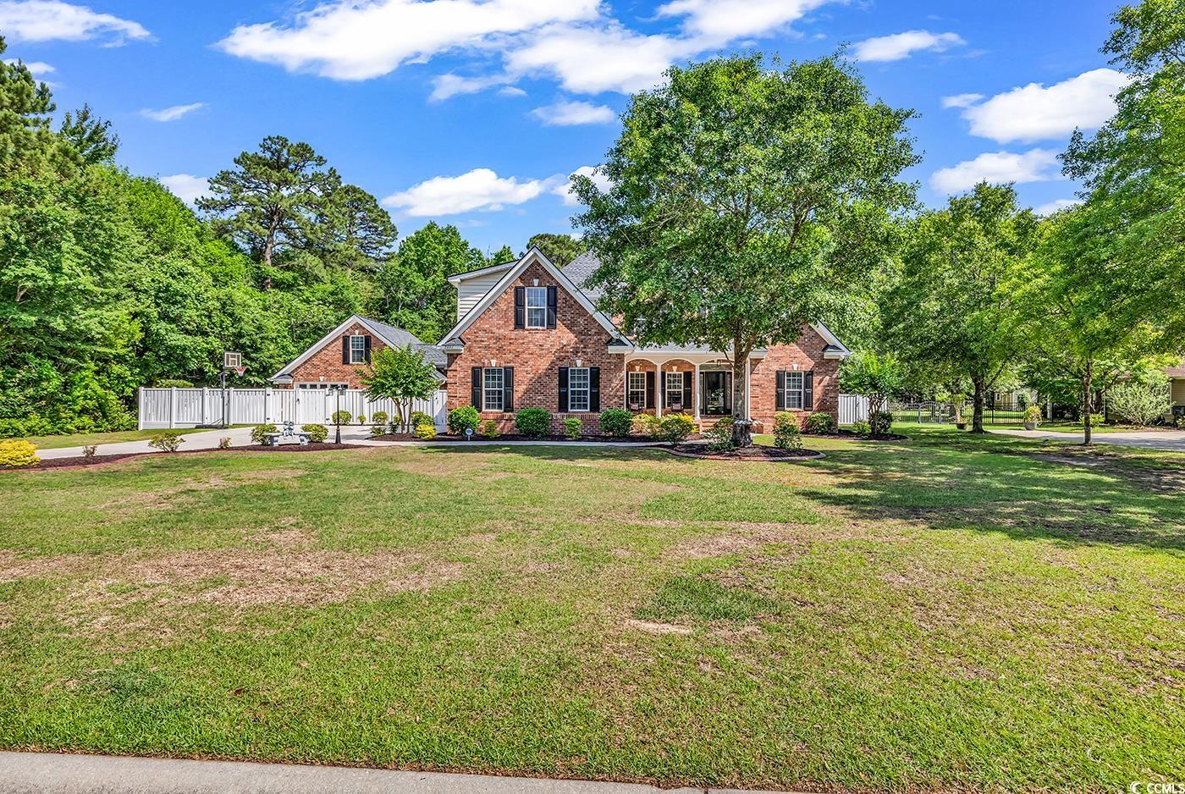
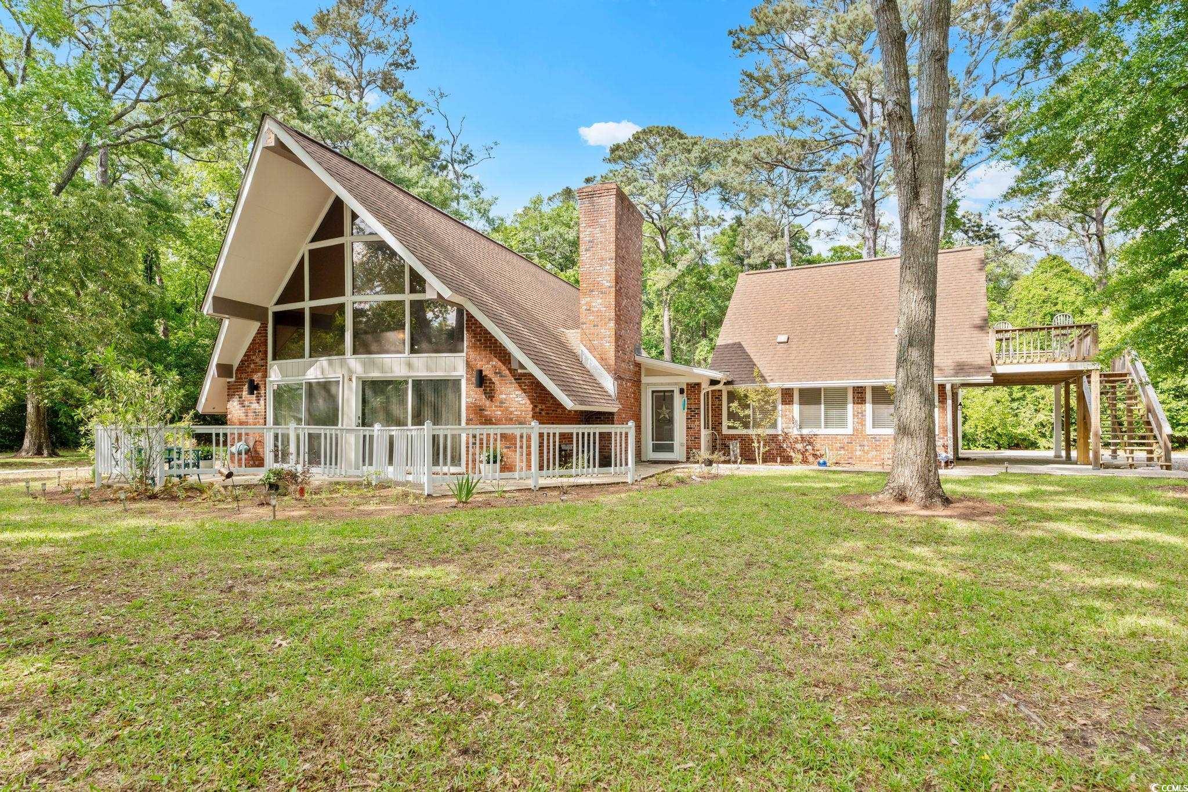
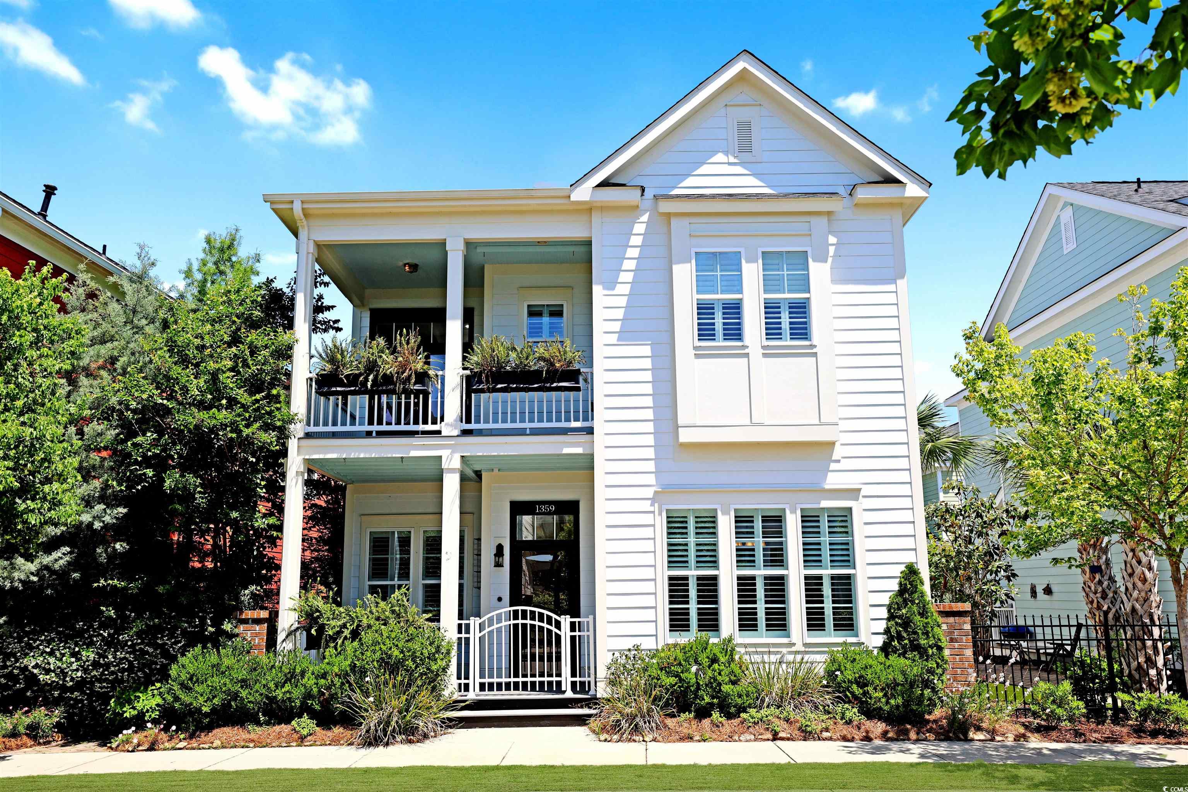
 Provided courtesy of © Copyright 2025 Coastal Carolinas Multiple Listing Service, Inc.®. Information Deemed Reliable but Not Guaranteed. © Copyright 2025 Coastal Carolinas Multiple Listing Service, Inc.® MLS. All rights reserved. Information is provided exclusively for consumers’ personal, non-commercial use, that it may not be used for any purpose other than to identify prospective properties consumers may be interested in purchasing.
Images related to data from the MLS is the sole property of the MLS and not the responsibility of the owner of this website. MLS IDX data last updated on 07-28-2025 3:07 PM EST.
Any images related to data from the MLS is the sole property of the MLS and not the responsibility of the owner of this website.
Provided courtesy of © Copyright 2025 Coastal Carolinas Multiple Listing Service, Inc.®. Information Deemed Reliable but Not Guaranteed. © Copyright 2025 Coastal Carolinas Multiple Listing Service, Inc.® MLS. All rights reserved. Information is provided exclusively for consumers’ personal, non-commercial use, that it may not be used for any purpose other than to identify prospective properties consumers may be interested in purchasing.
Images related to data from the MLS is the sole property of the MLS and not the responsibility of the owner of this website. MLS IDX data last updated on 07-28-2025 3:07 PM EST.
Any images related to data from the MLS is the sole property of the MLS and not the responsibility of the owner of this website.