Myrtle Beach, SC 29588
- 4Beds
- 2Full Baths
- 1Half Baths
- 2,282SqFt
- 2005Year Built
- 0.19Acres
- MLS# 2504944
- Residential
- Detached
- Sold
- Approx Time on Market2 months, 23 days
- AreaMyrtle Beach Area--Socastee
- CountyHorry
- Subdivision Palmetto Glen
Overview
Welcome to this spacious 4-bedroom, 2.5-bath home in the highly sought-after Palmetto Glen subdivision in Myrtle Beach! Situated on a generous lot, this home offers a fully fenced backyard, a long driveway, new roof in December 2023, a 2-car garage, and a charming covered front porch, perfect for relaxing. Inside, the main level features an inviting floor plan with a formal living and dining area, a well-appointed kitchen with stainless steel appliances, a pantry, and an eat-in area that flows seamlessly into the cozy family room, ideal for gatherings. Upstairs, you'll find a huge primary suite with a walk-in closet, updated double sink furniture style vanity, shower, and linen closet. The additional three bedrooms are all spacious and feature walk-in closets, providing plenty of storage space. Located in the desirable Palmetto Glen community, residents enjoy access to a refreshing community pool and are just minutes from everything Myrtle Beach has to offer. With easy access to the Target shopping center, the new Trader Joes currently being built, nearby medical facilities, and the Myrtle Beach International Airport, convenience is at your doorstep. Plus, you're just a short drive from pristine beaches, top-rated golf courses, entertainment, schools and dining options. Dont miss the opportunity to make this wonderful home yoursschedule your private tour today!
Sale Info
Listing Date: 02-28-2025
Sold Date: 05-22-2025
Aprox Days on Market:
2 month(s), 23 day(s)
Listing Sold:
2 month(s), 1 day(s) ago
Asking Price: $345,000
Selling Price: $334,000
Price Difference:
Reduced By $11,000
Agriculture / Farm
Grazing Permits Blm: ,No,
Horse: No
Grazing Permits Forest Service: ,No,
Grazing Permits Private: ,No,
Irrigation Water Rights: ,No,
Farm Credit Service Incl: ,No,
Crops Included: ,No,
Association Fees / Info
Hoa Frequency: Monthly
Hoa Fees: 42
Hoa: Yes
Hoa Includes: CommonAreas, Pools, Trash
Community Features: GolfCartsOk, LongTermRentalAllowed, Pool
Assoc Amenities: OwnerAllowedGolfCart, OwnerAllowedMotorcycle, PetRestrictions, TenantAllowedGolfCart, TenantAllowedMotorcycle
Bathroom Info
Total Baths: 3.00
Halfbaths: 1
Fullbaths: 2
Room Features
DiningRoom: SeparateFormalDiningRoom
FamilyRoom: CeilingFans
Kitchen: BreakfastArea, Pantry, StainlessSteelAppliances
Bedroom Info
Beds: 4
Building Info
New Construction: No
Levels: Two
Year Built: 2005
Mobile Home Remains: ,No,
Zoning: PUD
Style: Traditional
Construction Materials: BrickVeneer, VinylSiding
Buyer Compensation
Exterior Features
Spa: No
Patio and Porch Features: FrontPorch, Patio
Pool Features: Community, OutdoorPool
Foundation: Slab
Exterior Features: Fence, Patio
Financial
Lease Renewal Option: ,No,
Garage / Parking
Parking Capacity: 4
Garage: Yes
Carport: No
Parking Type: Attached, Garage, TwoCarGarage, GarageDoorOpener
Open Parking: No
Attached Garage: Yes
Garage Spaces: 2
Green / Env Info
Interior Features
Floor Cover: Carpet, LuxuryVinyl, LuxuryVinylPlank, Tile
Door Features: StormDoors
Fireplace: No
Laundry Features: WasherHookup
Furnished: Unfurnished
Interior Features: BreakfastArea, StainlessSteelAppliances
Appliances: Dishwasher, Disposal, Microwave, Range, Refrigerator
Lot Info
Lease Considered: ,No,
Lease Assignable: ,No,
Acres: 0.19
Land Lease: No
Lot Description: Rectangular, RectangularLot
Misc
Pool Private: No
Pets Allowed: OwnerOnly, Yes
Offer Compensation
Other School Info
Property Info
County: Horry
View: No
Senior Community: No
Stipulation of Sale: None
Habitable Residence: ,No,
Property Sub Type Additional: Detached
Property Attached: No
Disclosures: CovenantsRestrictionsDisclosure,SellerDisclosure
Rent Control: No
Construction: Resale
Room Info
Basement: ,No,
Sold Info
Sold Date: 2025-05-22T00:00:00
Sqft Info
Building Sqft: 2762
Living Area Source: PublicRecords
Sqft: 2282
Tax Info
Unit Info
Utilities / Hvac
Heating: Central, Electric
Cooling: CentralAir
Electric On Property: No
Cooling: Yes
Utilities Available: CableAvailable, ElectricityAvailable, SewerAvailable, WaterAvailable
Heating: Yes
Water Source: Public
Waterfront / Water
Waterfront: No
Directions
From 17 bypass turn onto Palmetto Point Blvd, Left on Tibton Circle to the home on your left.Courtesy of Realty One Group Dockside
Real Estate Websites by Dynamic IDX, LLC


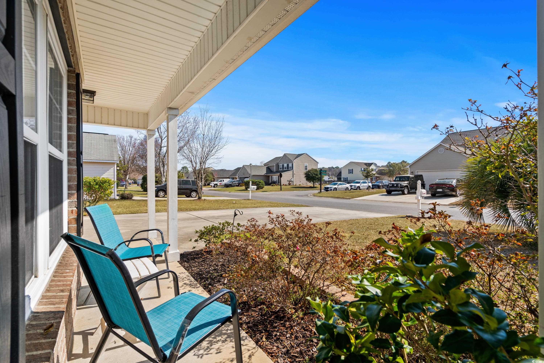
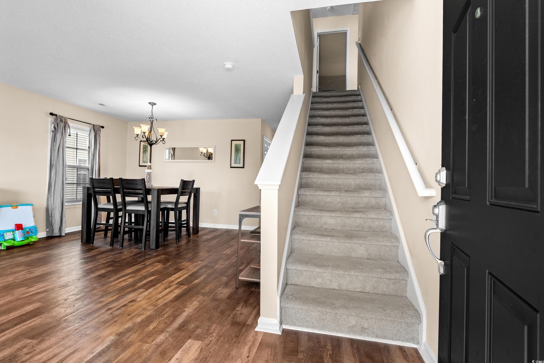

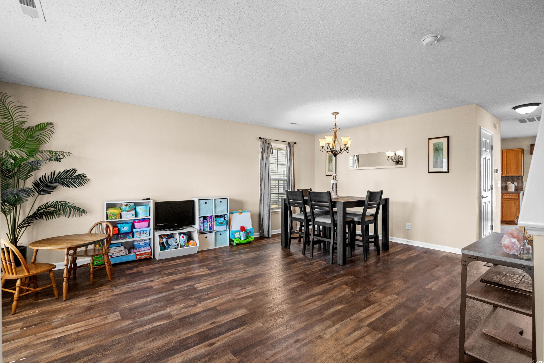


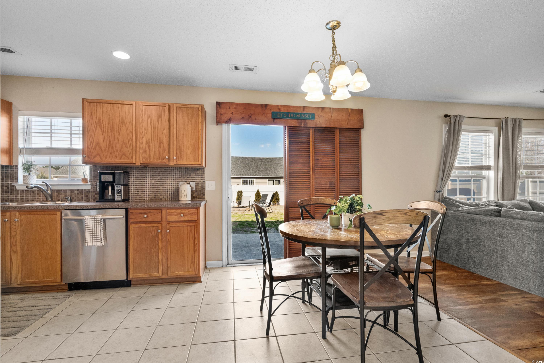
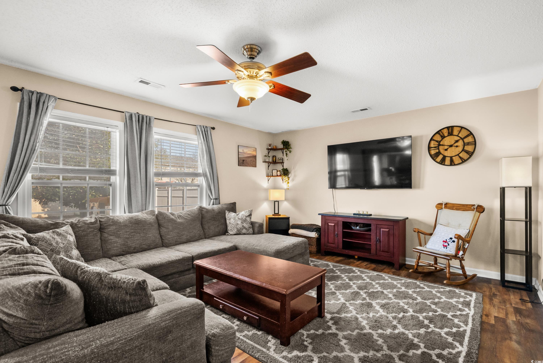
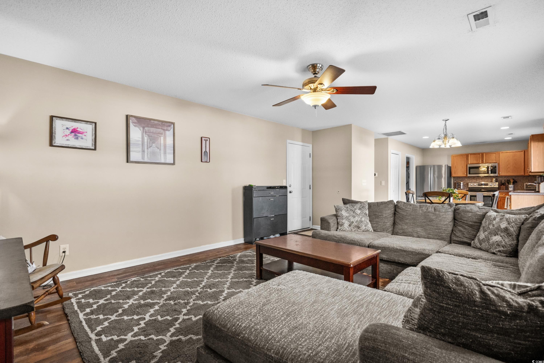
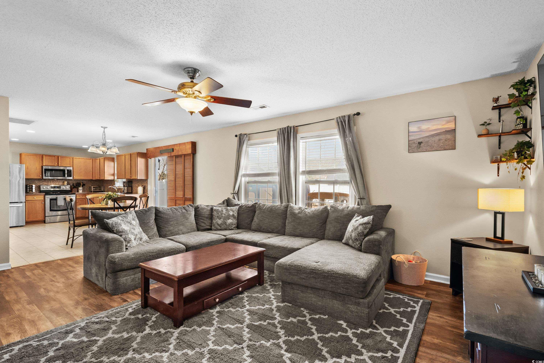


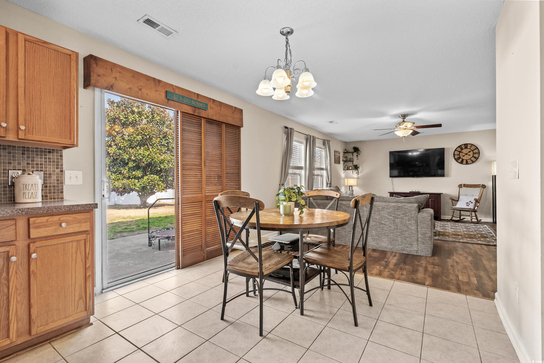
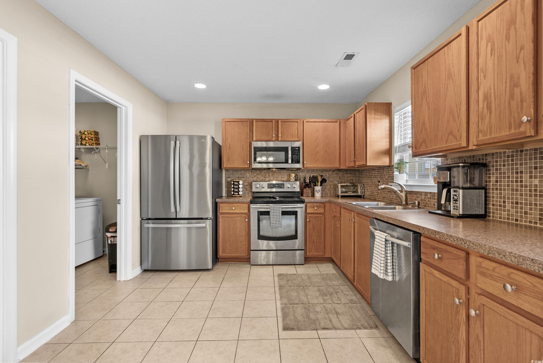




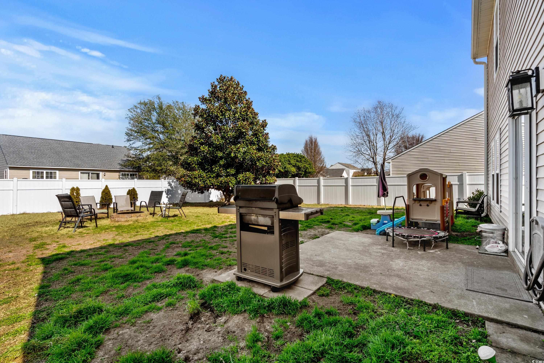
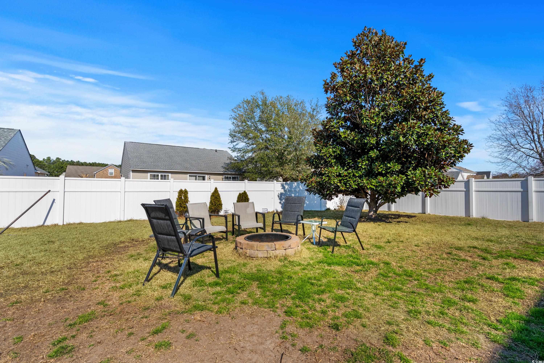




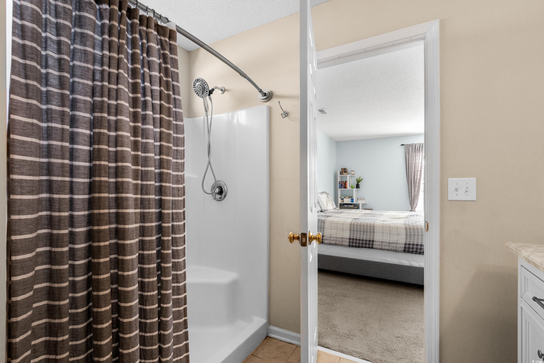

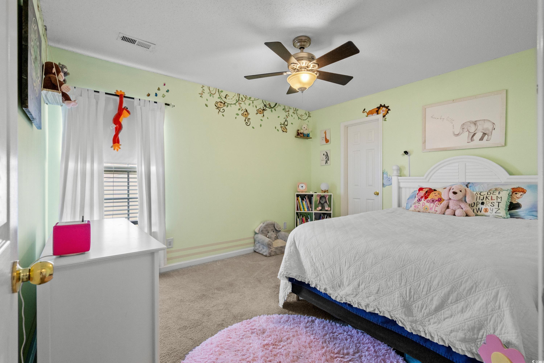

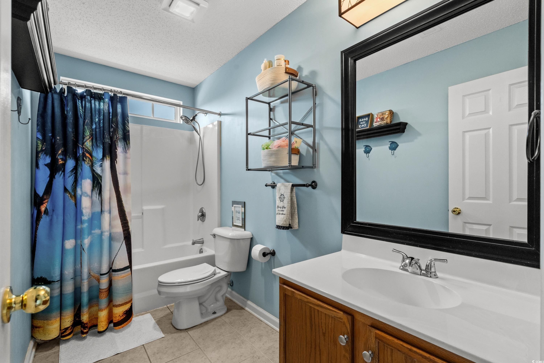


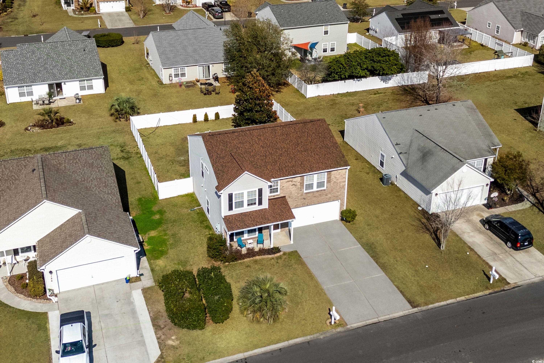
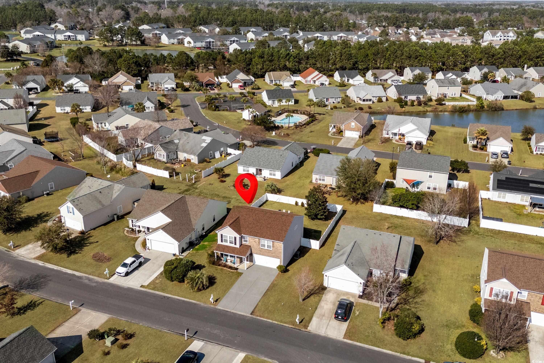


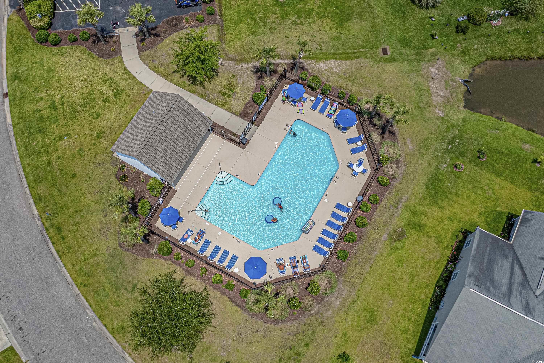
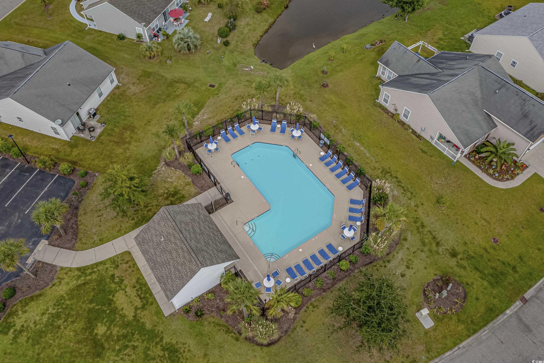
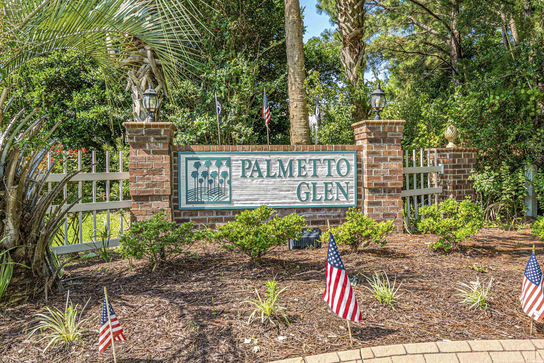
 MLS# 911871
MLS# 911871 
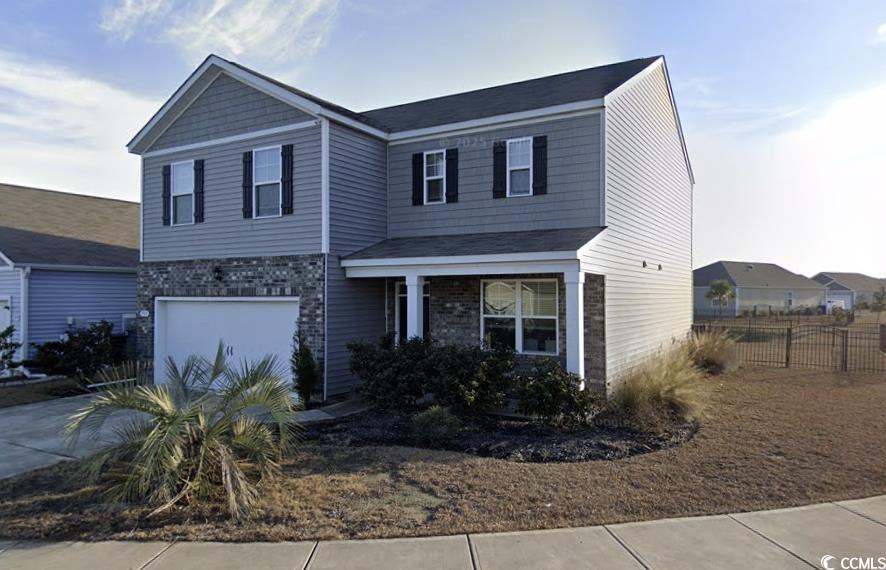
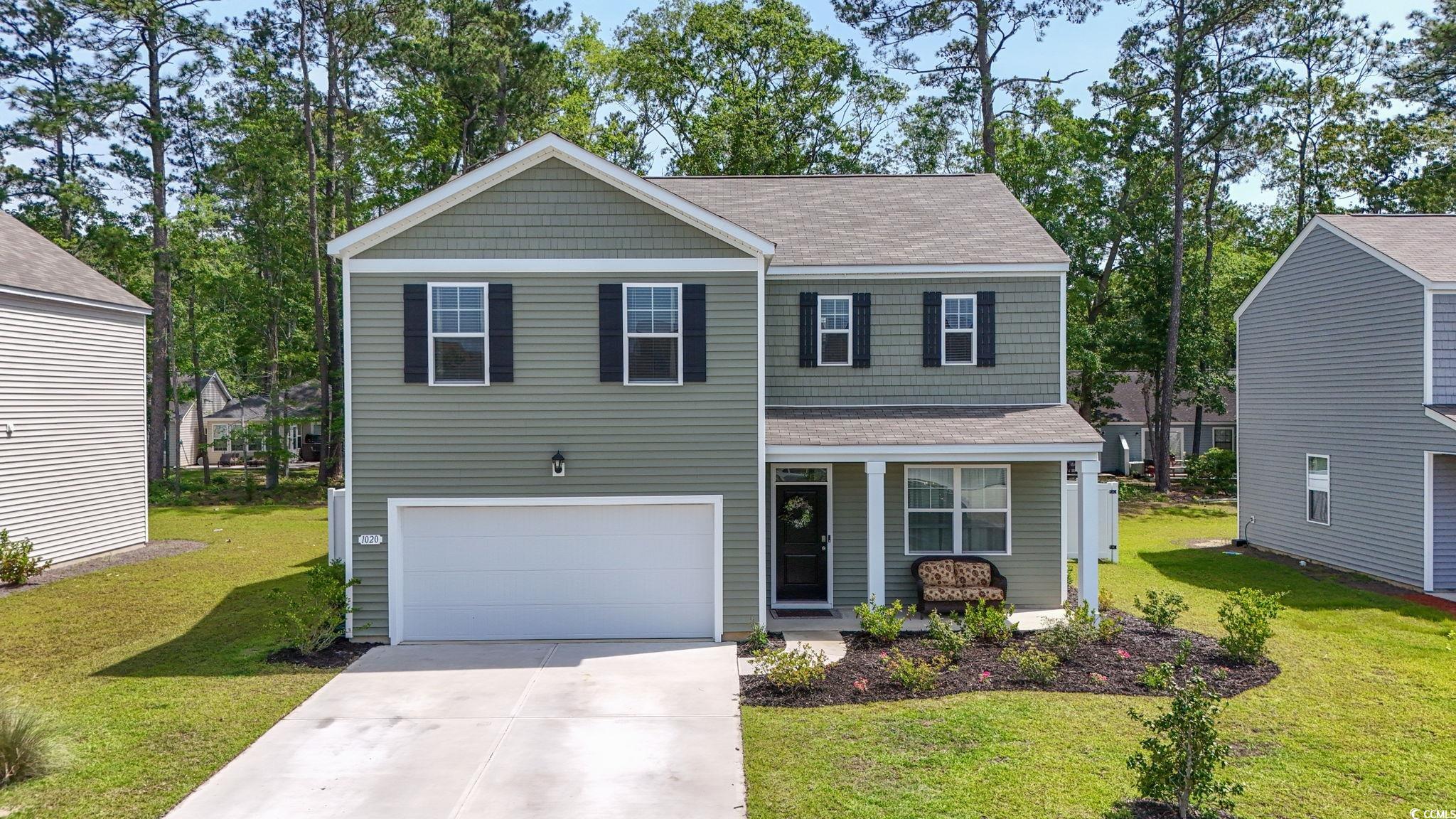
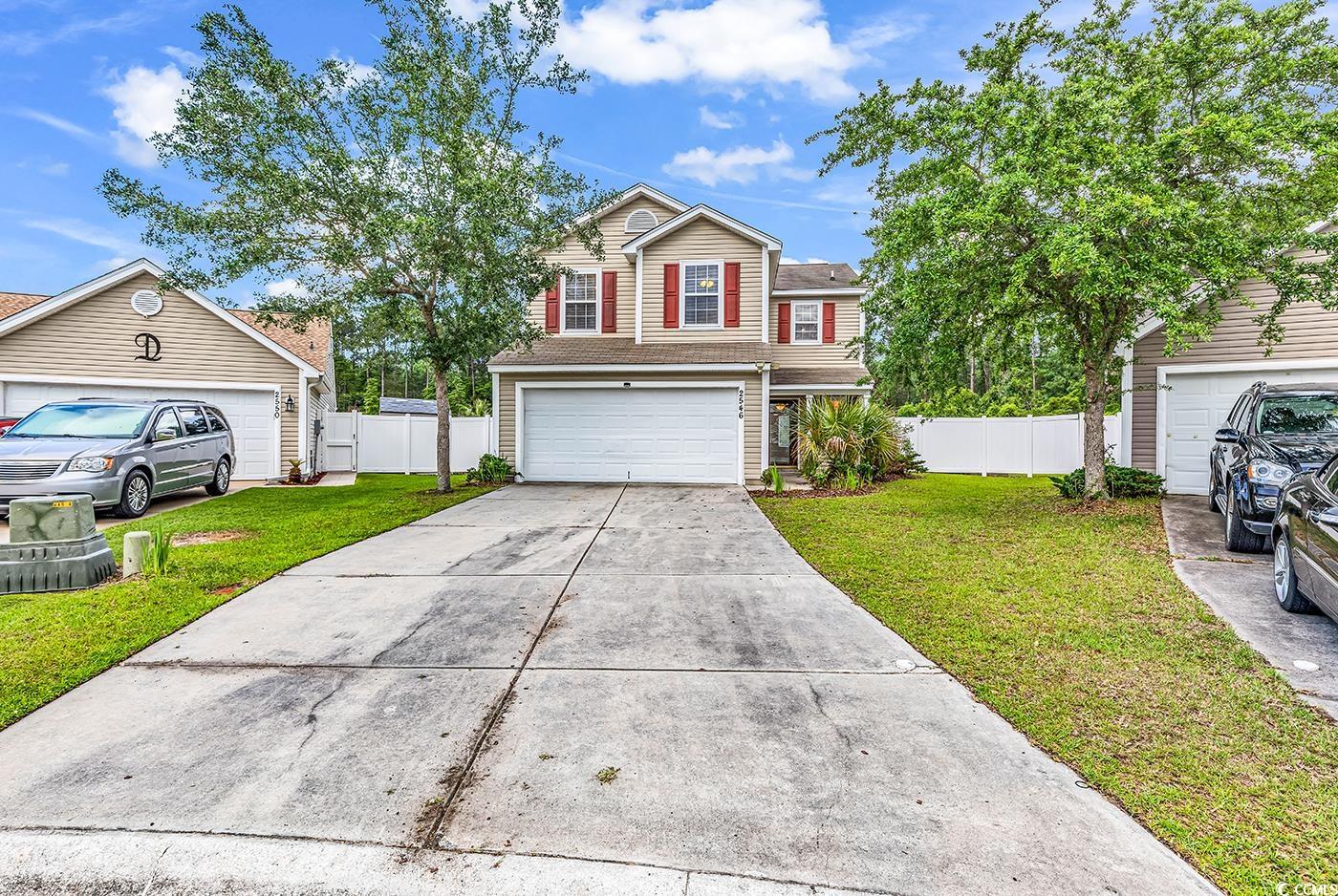
 Provided courtesy of © Copyright 2025 Coastal Carolinas Multiple Listing Service, Inc.®. Information Deemed Reliable but Not Guaranteed. © Copyright 2025 Coastal Carolinas Multiple Listing Service, Inc.® MLS. All rights reserved. Information is provided exclusively for consumers’ personal, non-commercial use, that it may not be used for any purpose other than to identify prospective properties consumers may be interested in purchasing.
Images related to data from the MLS is the sole property of the MLS and not the responsibility of the owner of this website. MLS IDX data last updated on 07-22-2025 11:49 PM EST.
Any images related to data from the MLS is the sole property of the MLS and not the responsibility of the owner of this website.
Provided courtesy of © Copyright 2025 Coastal Carolinas Multiple Listing Service, Inc.®. Information Deemed Reliable but Not Guaranteed. © Copyright 2025 Coastal Carolinas Multiple Listing Service, Inc.® MLS. All rights reserved. Information is provided exclusively for consumers’ personal, non-commercial use, that it may not be used for any purpose other than to identify prospective properties consumers may be interested in purchasing.
Images related to data from the MLS is the sole property of the MLS and not the responsibility of the owner of this website. MLS IDX data last updated on 07-22-2025 11:49 PM EST.
Any images related to data from the MLS is the sole property of the MLS and not the responsibility of the owner of this website.