Myrtle Beach, SC 29588
- 3Beds
- 2Full Baths
- N/AHalf Baths
- 1,446SqFt
- 2015Year Built
- CUnit #
- MLS# 2504897
- Residential
- Condominium
- Sold
- Approx Time on Market2 months, 3 days
- AreaMyrtle Beach Area--North of Bay Rd Between Wacc. River & 707
- CountyHorry
- Subdivision Cameron Village - Garden Homes
Overview
Welcome home to this well-maintained property offering breathtaking views of a peaceful pond right in your backyard. Enjoy a low-maintenance lifestyle with landscaping, lawn care, cable, internet, pest control, and insurance all conveniently included in one fee! This home features a desirable split-bedroom floor plan combined with an open-concept design, creating a bright and inviting atmosphere. Ample closet space and extra storage above the garage provide added convenience. Residents can take advantage of sidewalk-lined streets, a sparkling saltwater pool, and a prime locationjust less than 6 miles to the beach and less than 3 miles to a public boat landing. No short-term rentals allowed. Schedule your showing today and make this beautiful home yours!
Sale Info
Listing Date: 02-27-2025
Sold Date: 05-01-2025
Aprox Days on Market:
2 month(s), 3 day(s)
Listing Sold:
2 month(s), 22 day(s) ago
Asking Price: $255,500
Selling Price: $240,000
Price Difference:
Reduced By $15,500
Agriculture / Farm
Grazing Permits Blm: ,No,
Horse: No
Grazing Permits Forest Service: ,No,
Grazing Permits Private: ,No,
Irrigation Water Rights: ,No,
Farm Credit Service Incl: ,No,
Crops Included: ,No,
Association Fees / Info
Hoa Frequency: Monthly
Hoa Fees: 462
Hoa: Yes
Hoa Includes: AssociationManagement, CommonAreas, Insurance, LegalAccounting, MaintenanceGrounds, PestControl, Pools, RecreationFacilities, Sewer, Trash, Water
Community Features: Clubhouse, RecreationArea, TennisCourts, LongTermRentalAllowed, ShortTermRentalAllowed
Assoc Amenities: Clubhouse, TennisCourts
Bathroom Info
Total Baths: 2.00
Fullbaths: 2
Room Level
Bedroom1: Main
Bedroom2: First
Bedroom3: First
Room Features
DiningRoom: CeilingFans, LivingDiningRoom, VaultedCeilings
Kitchen: BreakfastBar, BreakfastArea, KitchenIsland, StainlessSteelAppliances, SolidSurfaceCounters
LivingRoom: CeilingFans, VaultedCeilings
Other: BedroomOnMainLevel, EntranceFoyer
Bedroom Info
Beds: 3
Building Info
New Construction: No
Levels: One
Year Built: 2015
Structure Type: Townhouse
Mobile Home Remains: ,No,
Zoning: Multi/Res
Construction Materials: VinylSiding
Entry Level: 1
Building Name: Cameron Village - GardenHomes
Buyer Compensation
Exterior Features
Spa: No
Patio and Porch Features: RearPorch, Patio, Porch, Screened
Foundation: Slab
Exterior Features: SprinklerIrrigation, Porch, Patio
Financial
Lease Renewal Option: ,No,
Garage / Parking
Garage: Yes
Carport: No
Parking Type: OneCarGarage, Private, GarageDoorOpener
Open Parking: No
Attached Garage: No
Garage Spaces: 1
Green / Env Info
Interior Features
Floor Cover: Tile, Vinyl
Fireplace: No
Furnished: Unfurnished
Interior Features: SplitBedrooms, WindowTreatments, BreakfastBar, BedroomOnMainLevel, BreakfastArea, EntranceFoyer, KitchenIsland, StainlessSteelAppliances, SolidSurfaceCounters
Appliances: Dishwasher, Microwave, Range, Refrigerator
Lot Info
Lease Considered: ,No,
Lease Assignable: ,No,
Acres: 0.00
Land Lease: No
Lot Description: LakeFront, OutsideCityLimits, PondOnLot
Misc
Pool Private: No
Offer Compensation
Other School Info
Property Info
County: Horry
View: Yes
Senior Community: No
Stipulation of Sale: None
Habitable Residence: ,No,
View: Lake, Pond
Property Sub Type Additional: Condominium,Townhouse
Property Attached: No
Security Features: SmokeDetectors
Disclosures: CovenantsRestrictionsDisclosure,SellerDisclosure
Rent Control: No
Construction: Resale
Room Info
Basement: ,No,
Sold Info
Sold Date: 2025-05-01T00:00:00
Sqft Info
Building Sqft: 1839
Living Area Source: PublicRecords
Sqft: 1446
Tax Info
Unit Info
Unit: C
Utilities / Hvac
Heating: Central, Electric
Cooling: CentralAir
Electric On Property: No
Cooling: Yes
Utilities Available: CableAvailable, ElectricityAvailable, SewerAvailable, UndergroundUtilities, WaterAvailable
Heating: Yes
Water Source: Public
Waterfront / Water
Waterfront: Yes
Waterfront Features: Pond
Schools
Elem: Burgess Elementary School
Middle: Saint James Middle School
High: Saint James High School
Courtesy of Century 21 Barefoot Realty
Real Estate Websites by Dynamic IDX, LLC

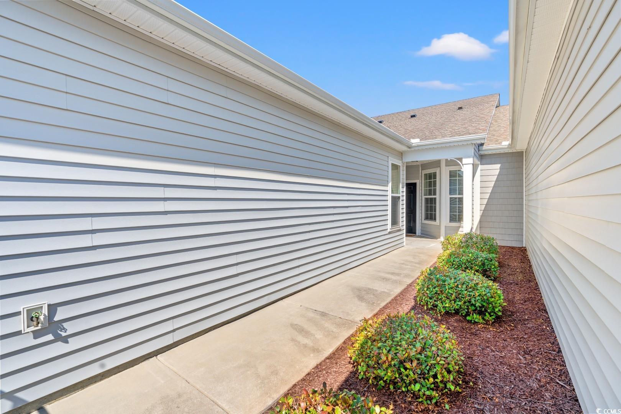
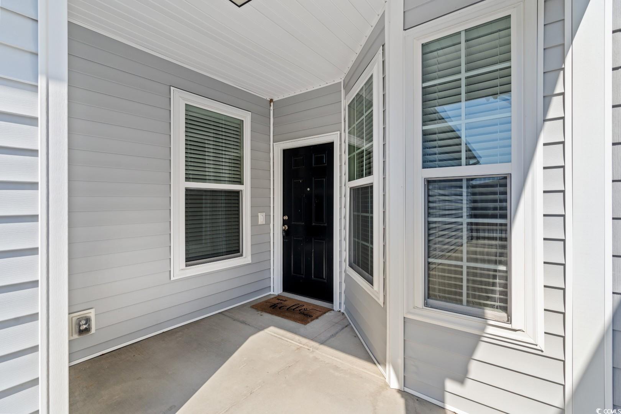
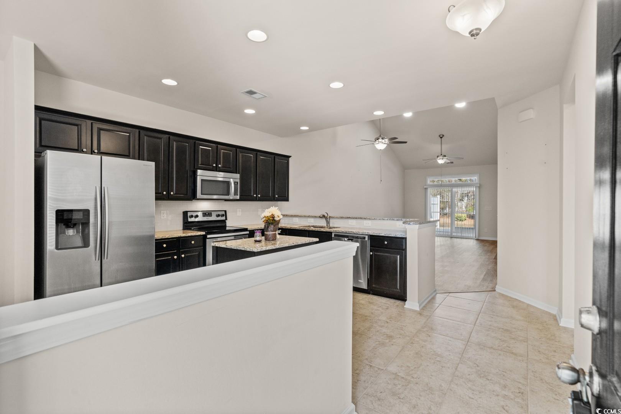
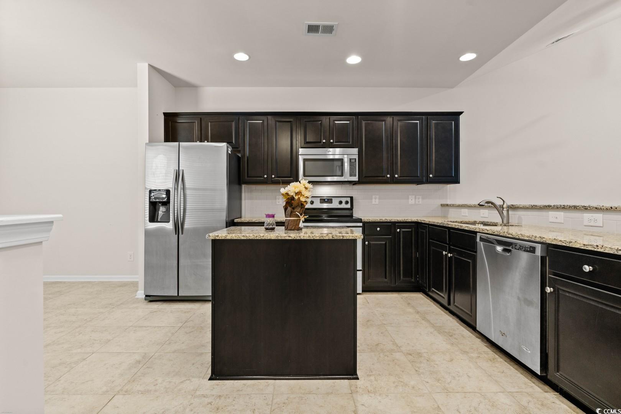
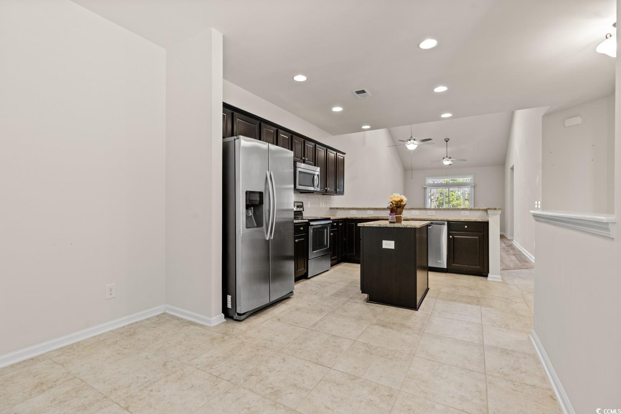
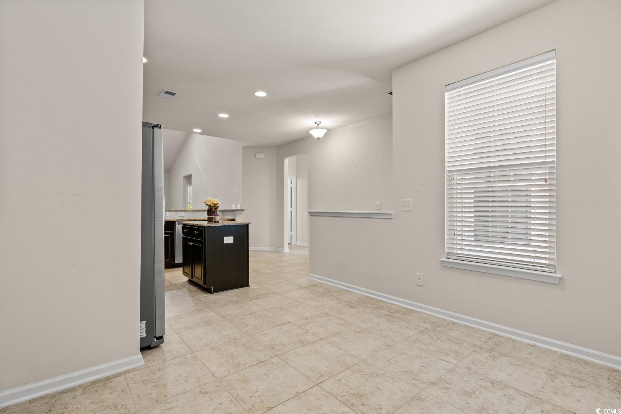
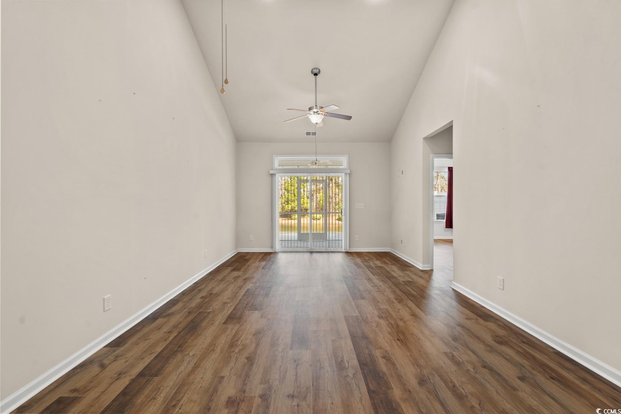
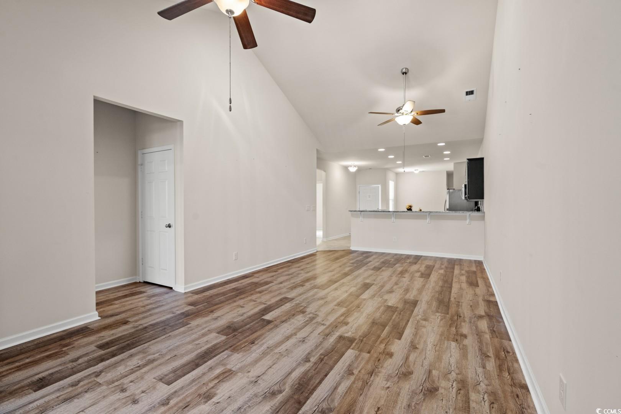
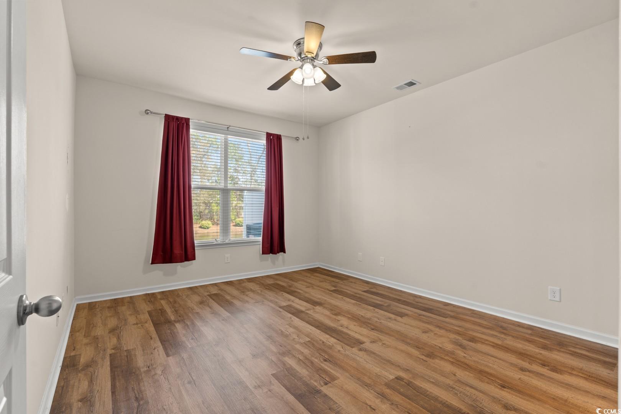
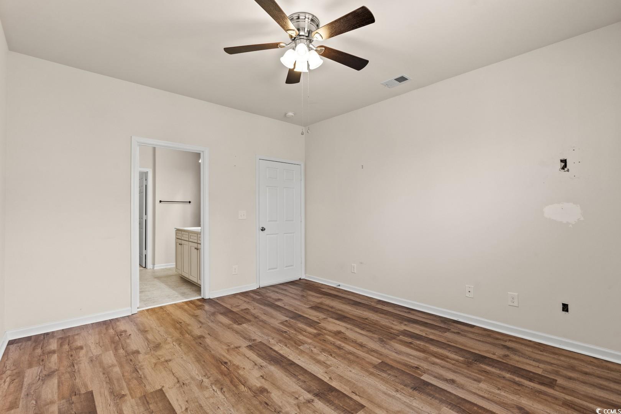





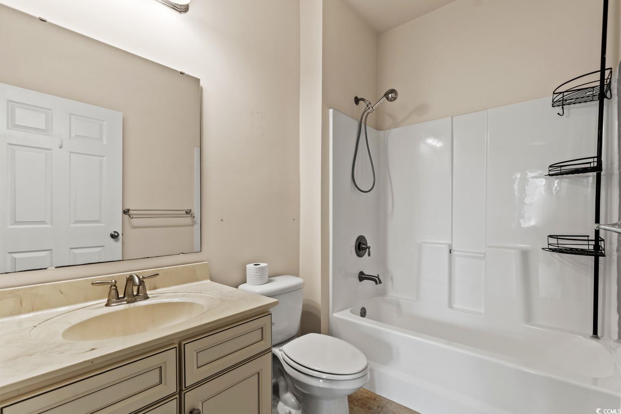



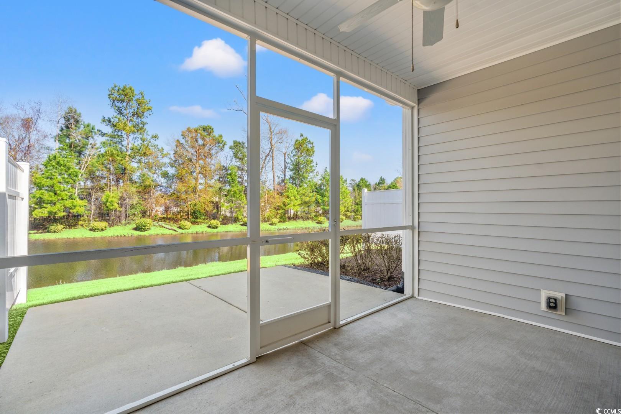
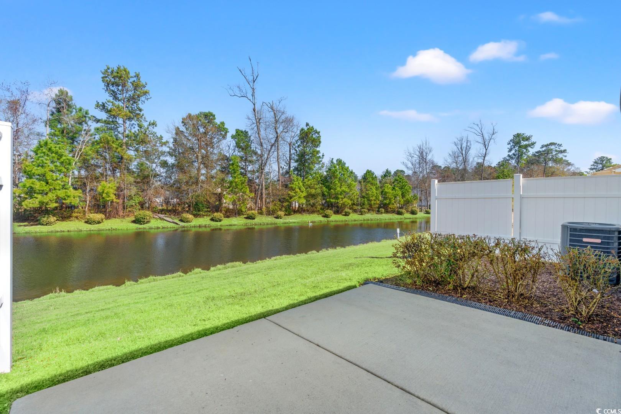

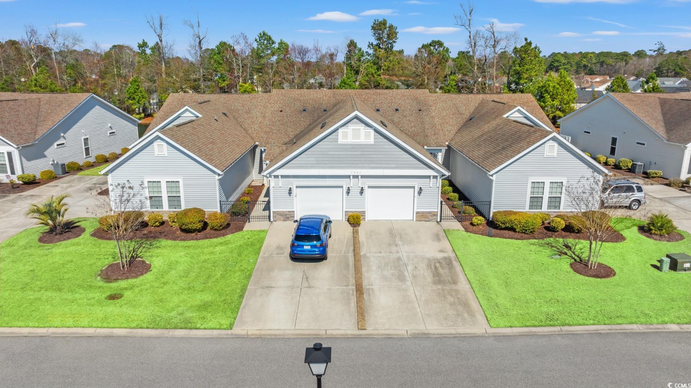

 MLS# 914991
MLS# 914991 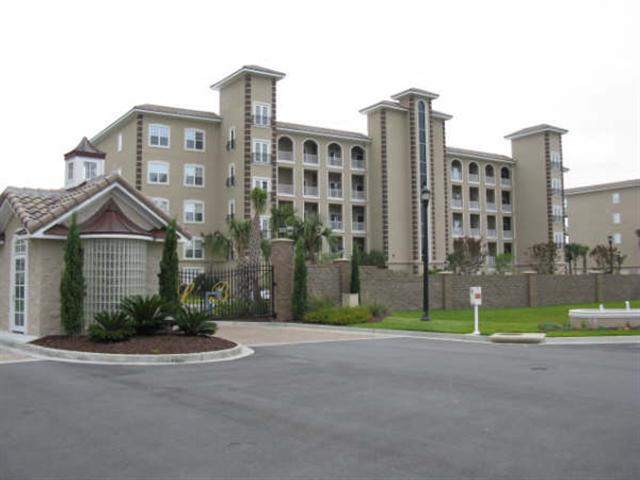
 Provided courtesy of © Copyright 2025 Coastal Carolinas Multiple Listing Service, Inc.®. Information Deemed Reliable but Not Guaranteed. © Copyright 2025 Coastal Carolinas Multiple Listing Service, Inc.® MLS. All rights reserved. Information is provided exclusively for consumers’ personal, non-commercial use, that it may not be used for any purpose other than to identify prospective properties consumers may be interested in purchasing.
Images related to data from the MLS is the sole property of the MLS and not the responsibility of the owner of this website. MLS IDX data last updated on 07-23-2025 11:35 AM EST.
Any images related to data from the MLS is the sole property of the MLS and not the responsibility of the owner of this website.
Provided courtesy of © Copyright 2025 Coastal Carolinas Multiple Listing Service, Inc.®. Information Deemed Reliable but Not Guaranteed. © Copyright 2025 Coastal Carolinas Multiple Listing Service, Inc.® MLS. All rights reserved. Information is provided exclusively for consumers’ personal, non-commercial use, that it may not be used for any purpose other than to identify prospective properties consumers may be interested in purchasing.
Images related to data from the MLS is the sole property of the MLS and not the responsibility of the owner of this website. MLS IDX data last updated on 07-23-2025 11:35 AM EST.
Any images related to data from the MLS is the sole property of the MLS and not the responsibility of the owner of this website.