Murrells Inlet, SC 29576
- 3Beds
- 2Full Baths
- N/AHalf Baths
- 1,862SqFt
- 2016Year Built
- 0.23Acres
- MLS# 2504827
- Residential
- Detached
- Sold
- Approx Time on Market1 month, 24 days
- AreaMurrells Inlet - Horry County
- CountyHorry
- Subdivision Hamilton Estates
Overview
Discover coastal charm with this ranch-style home in the serene Hamilton Estates community. This home is a rare find, as it's the only stick-built property within its quaint neighborhood. It was rebuilt in 2016 to offer modern comforts and living space (please inquire for details). The heart of this home, the kitchen, boasts pristine white cabinets, granite countertops, and recessed lighting. It's a wonderful place where you can whip up delightful meals while peering out to the deck and beyond to the water, infusing each cooking experience with a view. Step into a sunken family room full of natural light, where crown molding finishes the room and sliding doors lead to a private deck, perfect for soaking in the picturesque water views. The layout flows effortlessly into a cozy dining area, connecting the space between the kitchen and the living room. The living room features three tall windows that light up the room, a great place for relaxation or entertaining guests. The oversized primary bedroom with dual closets, ceiling fans, and direct deck access for those quiet morning moments, is sure to please. Two additional spacious bedrooms, each featuring walk-in closets and crown molding, provide ample space for family or guests. Outside, the large yard is perfect for outdoor activities, bird watching, and gardening, while the freshly painted deck invites leisurely afternoons basking in the sun. With a two-car garage equipped with built-in storage, pull down attic stairs, and convenient side door access, this home combines functionality with coastal charm. Hamilton Estates has a very low HOA fee that is paid semi-annually. Located moments from Garden City beaches, The Marshwalk, Tidelands Hospital and medical offices, Huntington Beach State Park, many places to golf, and a host of conveniences including the upcoming Trader Joe's. This property is perfectly located for those seeking a vacation retreat, a permanent residence, or an investment opportunity. Embrace a lifestyle of comfort and convenience in this delightful Murrells Inlet home and community.
Sale Info
Listing Date: 02-27-2025
Sold Date: 04-21-2025
Aprox Days on Market:
1 month(s), 24 day(s)
Listing Sold:
3 month(s), 11 day(s) ago
Asking Price: $359,900
Selling Price: $352,500
Price Difference:
Reduced By $7,400
Agriculture / Farm
Grazing Permits Blm: ,No,
Horse: No
Grazing Permits Forest Service: ,No,
Grazing Permits Private: ,No,
Irrigation Water Rights: ,No,
Farm Credit Service Incl: ,No,
Crops Included: ,No,
Association Fees / Info
Hoa Frequency: Monthly
Hoa Fees: 31
Hoa: Yes
Hoa Includes: CommonAreas
Community Features: LongTermRentalAllowed
Bathroom Info
Total Baths: 2.00
Fullbaths: 2
Room Features
FamilyRoom: CeilingFans, SunkenLivingRoom
Kitchen: SolidSurfaceCounters
LivingRoom: CeilingFans
Other: BedroomOnMainLevel
Bedroom Info
Beds: 3
Building Info
New Construction: No
Levels: One
Year Built: 2016
Mobile Home Remains: ,No,
Zoning: MSF 10
Style: Ranch
Construction Materials: VinylSiding, WoodFrame
Buyer Compensation
Exterior Features
Spa: No
Patio and Porch Features: Deck
Foundation: Crawlspace
Exterior Features: Deck, SprinklerIrrigation
Financial
Lease Renewal Option: ,No,
Garage / Parking
Parking Capacity: 4
Garage: Yes
Carport: No
Parking Type: Attached, Garage, TwoCarGarage, GarageDoorOpener
Open Parking: No
Attached Garage: Yes
Garage Spaces: 2
Green / Env Info
Interior Features
Floor Cover: Carpet, LuxuryVinyl, LuxuryVinylPlank, Vinyl
Door Features: StormDoors
Fireplace: No
Laundry Features: WasherHookup
Furnished: Unfurnished
Interior Features: AirFiltration, Attic, PullDownAtticStairs, PermanentAtticStairs, SplitBedrooms, BedroomOnMainLevel, SolidSurfaceCounters
Appliances: Dishwasher, Microwave, Range, Refrigerator, Dryer, Washer
Lot Info
Lease Considered: ,No,
Lease Assignable: ,No,
Acres: 0.23
Land Lease: No
Lot Description: LakeFront, OutsideCityLimits, PondOnLot, Rectangular, RectangularLot
Misc
Pool Private: No
Offer Compensation
Other School Info
Property Info
County: Horry
View: No
Senior Community: No
Stipulation of Sale: None
Habitable Residence: ,No,
Property Sub Type Additional: Detached
Property Attached: No
Security Features: SecuritySystem, SmokeDetectors
Disclosures: CovenantsRestrictionsDisclosure,SellerDisclosure
Rent Control: No
Construction: Resale
Room Info
Basement: ,No,
Basement: CrawlSpace
Sold Info
Sold Date: 2025-04-21T00:00:00
Sqft Info
Building Sqft: 2262
Living Area Source: Estimated
Sqft: 1862
Tax Info
Unit Info
Utilities / Hvac
Heating: Central, Electric
Cooling: CentralAir
Electric On Property: No
Cooling: Yes
Utilities Available: CableAvailable, ElectricityAvailable, PhoneAvailable, SewerAvailable, UndergroundUtilities, WaterAvailable
Heating: Yes
Water Source: Public
Waterfront / Water
Waterfront: Yes
Waterfront Features: Pond
Schools
Elem: Saint James Elementary School
Middle: Saint James Middle School
High: Saint James High School
Directions
McDowell Shortcut to Deer Tree Drive. 109 is on the left. Park in the driveway.Courtesy of Exp Realty Llc - Cell: 201-874-8716
Real Estate Websites by Dynamic IDX, LLC
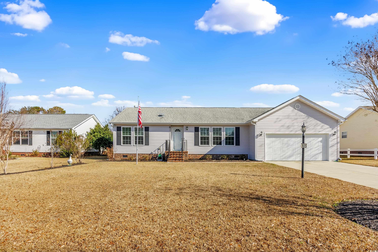
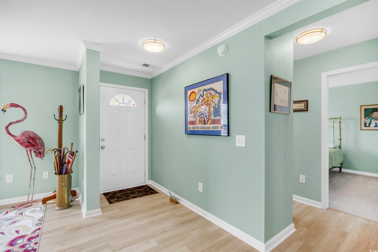

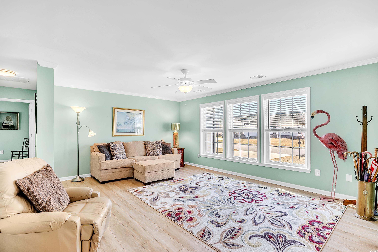

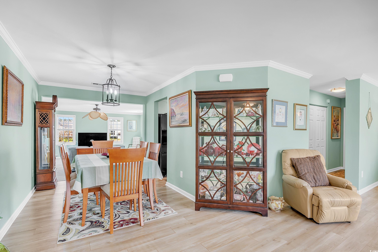
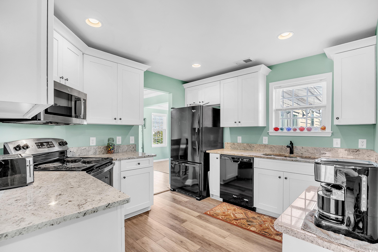
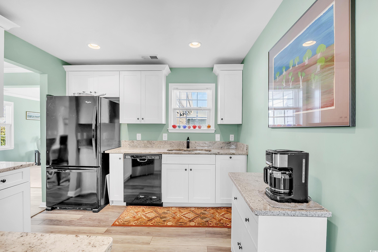
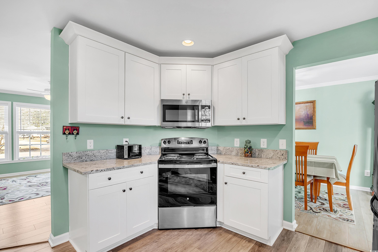
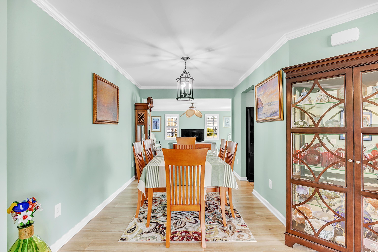
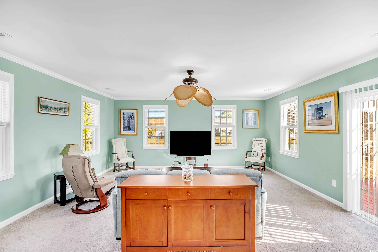
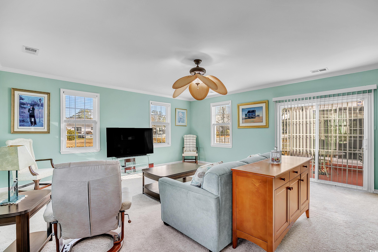
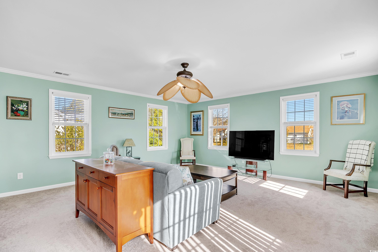

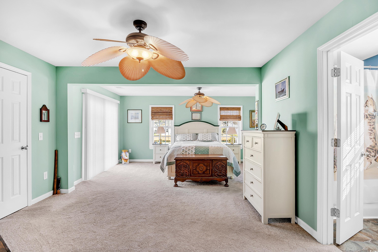
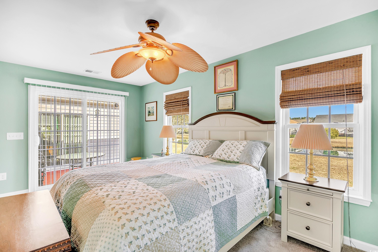
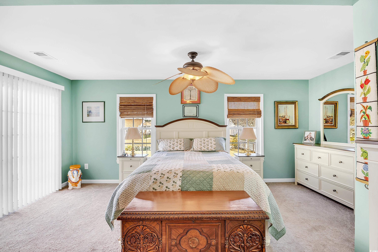
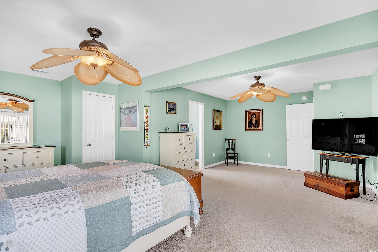
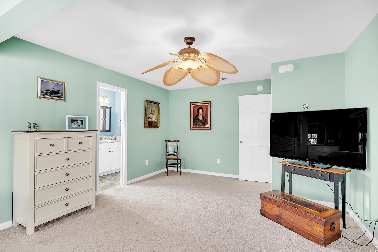
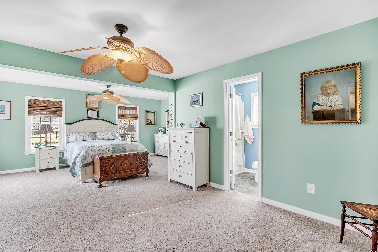
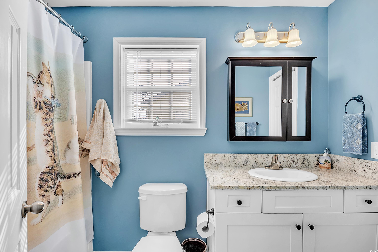
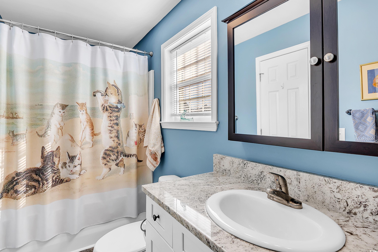
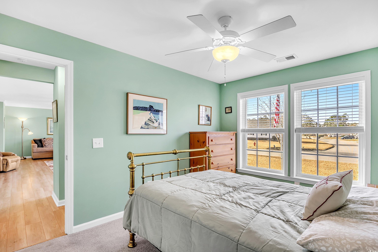
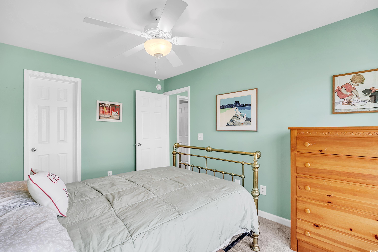
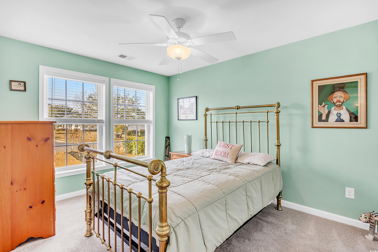
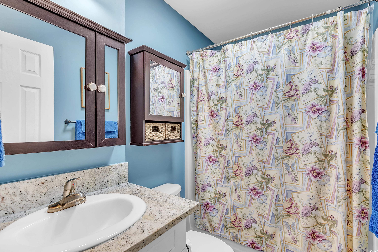

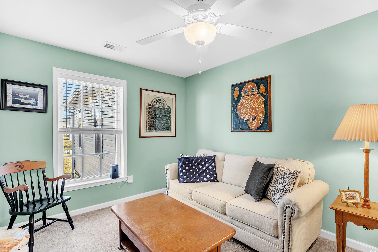
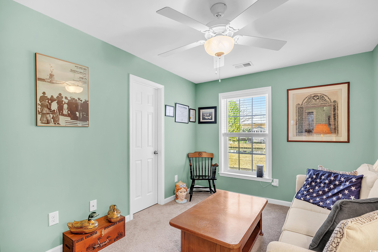
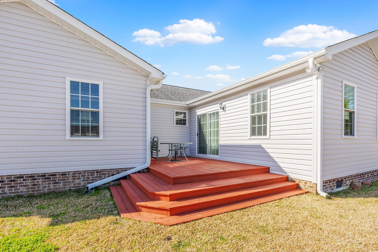
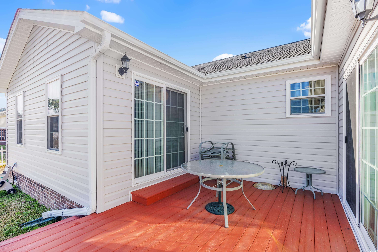
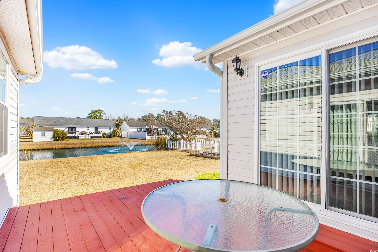
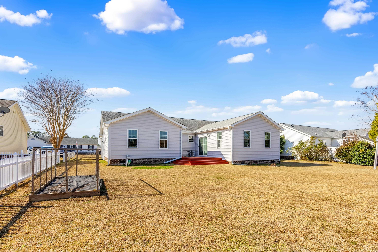
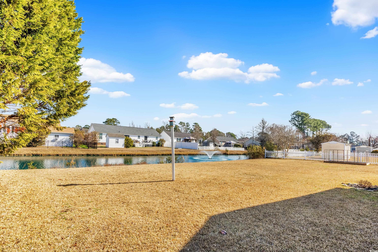

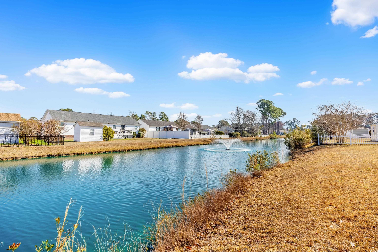
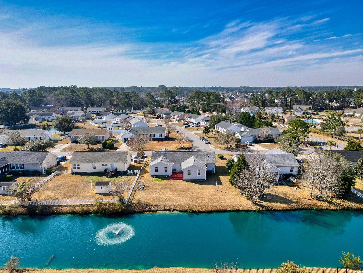
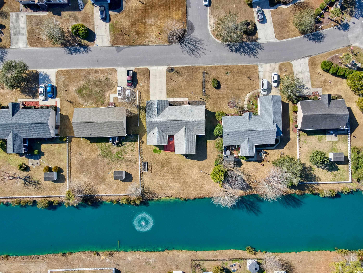
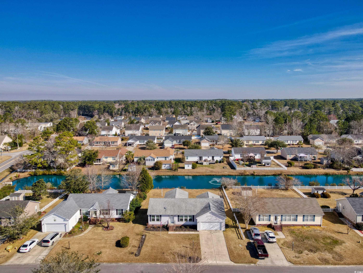
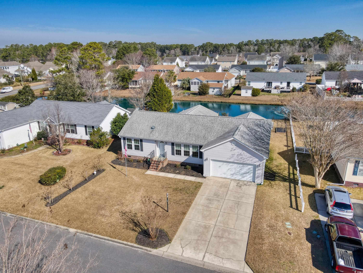
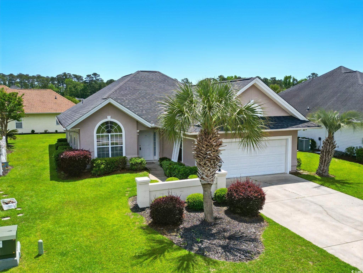
 MLS# 2511808
MLS# 2511808 

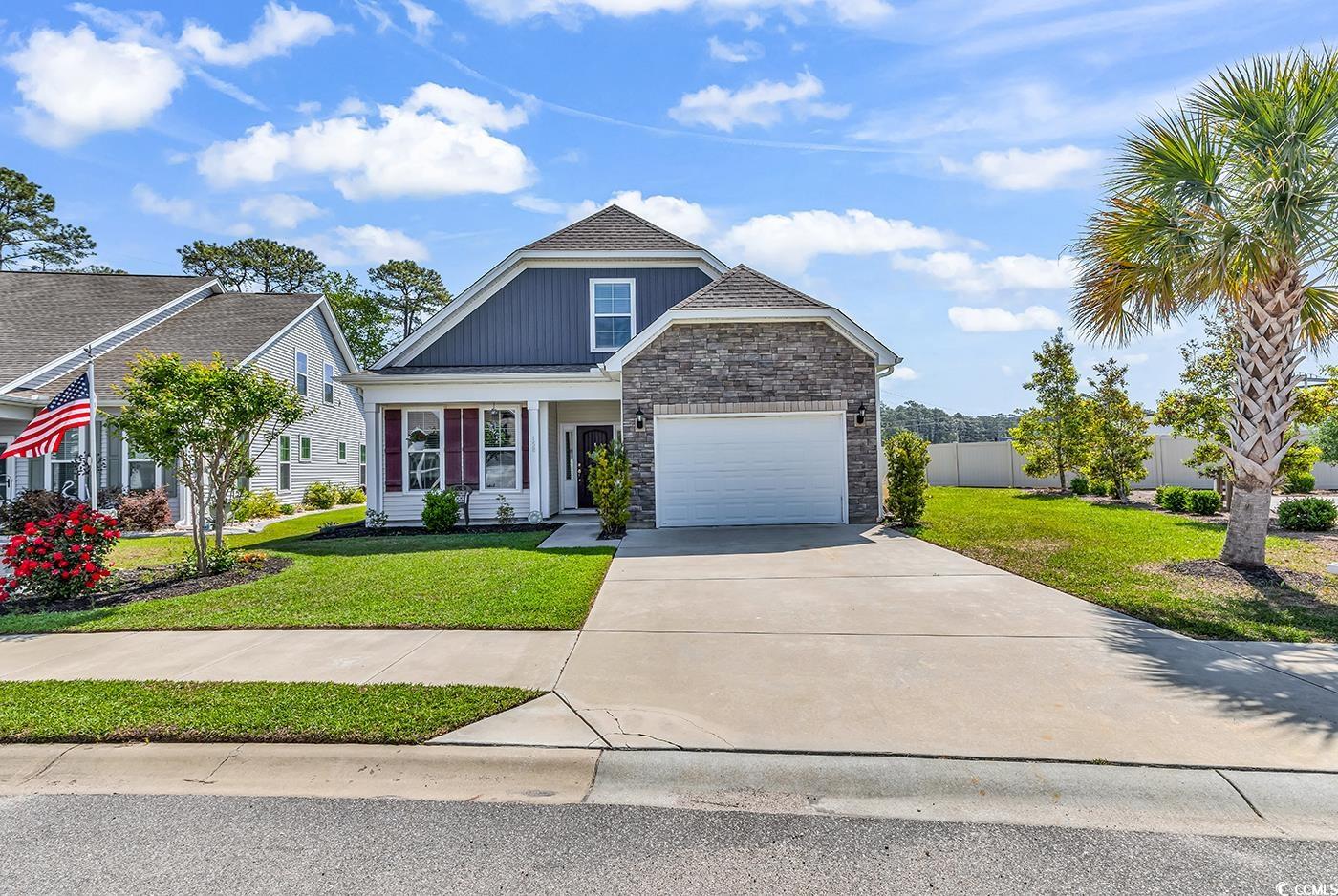
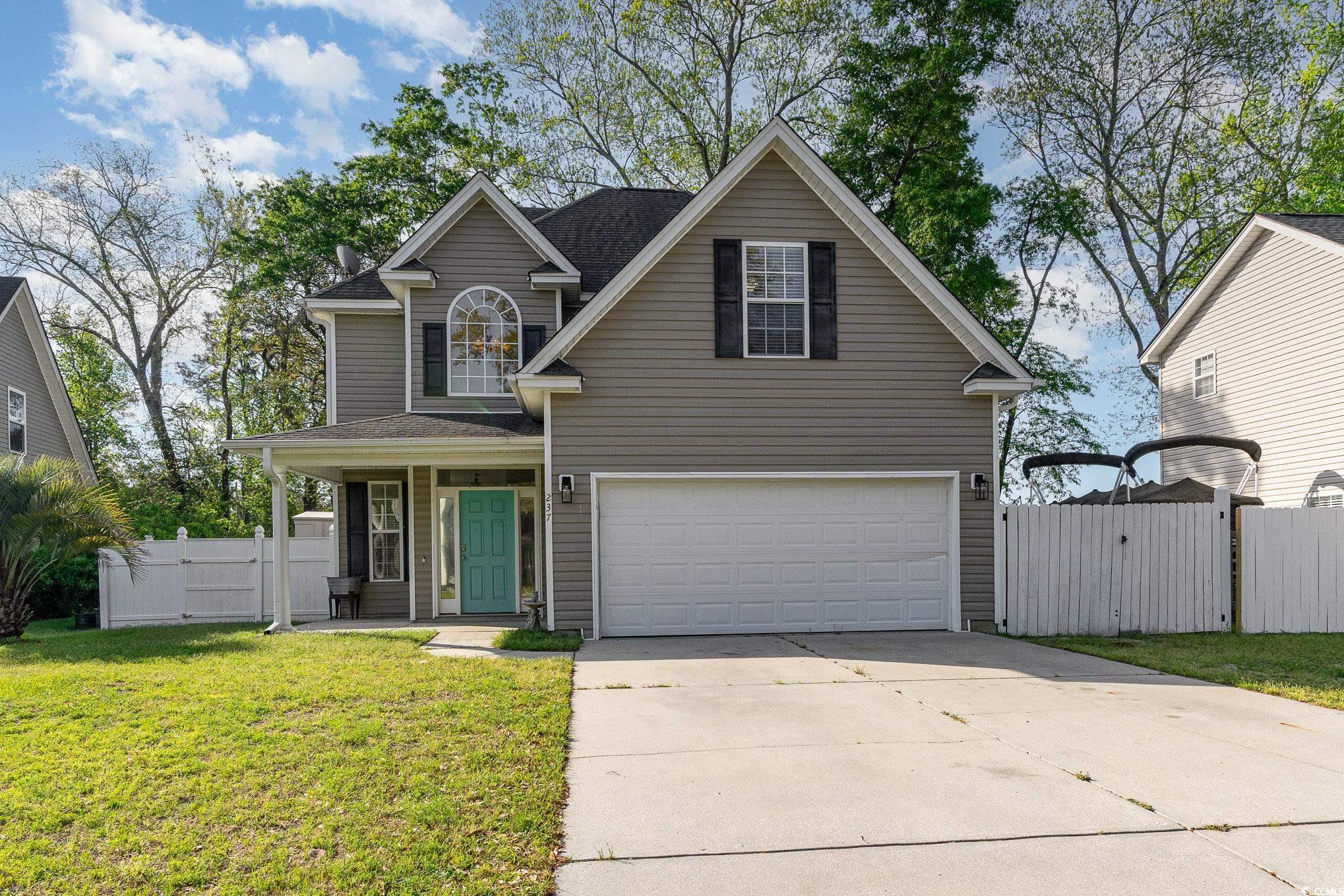
 Provided courtesy of © Copyright 2025 Coastal Carolinas Multiple Listing Service, Inc.®. Information Deemed Reliable but Not Guaranteed. © Copyright 2025 Coastal Carolinas Multiple Listing Service, Inc.® MLS. All rights reserved. Information is provided exclusively for consumers’ personal, non-commercial use, that it may not be used for any purpose other than to identify prospective properties consumers may be interested in purchasing.
Images related to data from the MLS is the sole property of the MLS and not the responsibility of the owner of this website. MLS IDX data last updated on 08-01-2025 2:48 PM EST.
Any images related to data from the MLS is the sole property of the MLS and not the responsibility of the owner of this website.
Provided courtesy of © Copyright 2025 Coastal Carolinas Multiple Listing Service, Inc.®. Information Deemed Reliable but Not Guaranteed. © Copyright 2025 Coastal Carolinas Multiple Listing Service, Inc.® MLS. All rights reserved. Information is provided exclusively for consumers’ personal, non-commercial use, that it may not be used for any purpose other than to identify prospective properties consumers may be interested in purchasing.
Images related to data from the MLS is the sole property of the MLS and not the responsibility of the owner of this website. MLS IDX data last updated on 08-01-2025 2:48 PM EST.
Any images related to data from the MLS is the sole property of the MLS and not the responsibility of the owner of this website.