Longs, SC 29568
- 3Beds
- 2Full Baths
- 1Half Baths
- 2,059SqFt
- 2024Year Built
- 0.00Acres
- MLS# 2504711
- Residential
- Townhouse
- Sold
- Approx Time on Market3 months, 30 days
- AreaConway To Myrtle Beach Area--Between 90 & Waterway Redhill/grande Dunes
- CountyHorry
- Subdivision Grande Dunes - North Village
Overview
The Bethany townhomes in the prestigious Grande Dunes North Village is THE place for easy, laid back beach living! Don't let the Longs address fool you as it's right beside the Grande Dunes Golf Course in the heart of Myrtle Beach! As you open the door to this pristine townhome, you are greeted with an awesome open and airy floorplan that is engulfed in natural light. A fully equipped kitchen, which includes a gas stove top range and oven and a huge quartz top working island is perfect for entertaining and every day living. Elegant touches such as black hardware, stainless steel appliances, modern backsplash, under cabinet lighting, soft close drawers and cabinets with crown, adorn this space. Huge great room with high vaulted ceilings truly gives this home that open feel which will accommodate you and your guests in comfort. The downstairs primary bedroom directly off of the great room features crowned tray ceilings and recessed recessed lighting with a view overlooking a vast open area. Master bathroom features double quartz vanities, tile flooring, walk in closet and a sizable tiled shower with glass shower doors. Heading upstairs you come upon a loft with cable input and a walk in utility room that has ample storage space without having to climb up precarious attic stairs. Extra storage is under the stairs via a closet door too! The two remaining bedrooms convey natural light and are also blessed with walk in closets. Landscaping includes several attractive palm trees and the HOA lawn maintenance takes care of your grassy areas. Sidewalks throughout the community are a plus for walking the dogs or just a lovely evening stroll. Access to the Grande Dunes Ocean Club is an exclusive perk for residents that offers an enormous facility with restaurant and bar directly on the beach. In addition, a community pool and recreation area is slated to be open Summer 2026 and is within a quick walk from the homesite. Brand new Ashley furnishings are now included so this is a fantastic opportunity to own this pristine, never occupied townhome in the reputable Grande Dunes North Village. Come and live the coastal lifestyle and schedule your personal tour today!
Sale Info
Listing Date: 02-25-2025
Sold Date: 06-25-2025
Aprox Days on Market:
3 month(s), 30 day(s)
Listing Sold:
27 day(s) ago
Asking Price: $425,800
Selling Price: $415,000
Price Difference:
Reduced By $5,800
Agriculture / Farm
Grazing Permits Blm: ,No,
Horse: No
Grazing Permits Forest Service: ,No,
Grazing Permits Private: ,No,
Irrigation Water Rights: ,No,
Farm Credit Service Incl: ,No,
Crops Included: ,No,
Association Fees / Info
Hoa Frequency: Monthly
Hoa Fees: 376
Hoa: Yes
Hoa Includes: CommonAreas, MaintenanceGrounds, Pools, Security, Trash
Community Features: Beach, Clubhouse, CableTv, GolfCartsOk, Gated, InternetAccess, PrivateBeach, RecreationArea, LongTermRentalAllowed, Pool
Assoc Amenities: BeachRights, Clubhouse, Gated, OwnerAllowedGolfCart, OwnerAllowedMotorcycle, PrivateMembership, PetRestrictions, PetsAllowed, Security, TenantAllowedMotorcycle, Trash, CableTv, MaintenanceGrounds
Bathroom Info
Total Baths: 3.00
Halfbaths: 1
Fullbaths: 2
Room Dimensions
DiningRoom: 13'4"x12"4
GreatRoom: 13'2"x15'1
Kitchen: 13'0x15'6"
PrimaryBedroom: 13'4"x12'4
Room Level
Bedroom1: First
Bedroom2: Second
Bedroom3: Second
PrimaryBedroom: First
Room Features
FamilyRoom: VaultedCeilings
Kitchen: KitchenIsland, Pantry, StainlessSteelAppliances, SolidSurfaceCounters
Other: Loft
Bedroom Info
Beds: 3
Building Info
New Construction: No
Levels: Two
Year Built: 2024
Structure Type: Townhouse
Mobile Home Remains: ,No,
Zoning: RES
Common Walls: EndUnit
Construction Materials: HardiplankType
Entry Level: 1
Building Name: Bethany
Buyer Compensation
Exterior Features
Spa: No
Patio and Porch Features: FrontPorch, Patio
Pool Features: Community, OutdoorPool
Foundation: Slab
Exterior Features: SprinklerIrrigation, Patio
Financial
Lease Renewal Option: ,No,
Garage / Parking
Garage: Yes
Carport: No
Parking Type: OneCarGarage, Private, GarageDoorOpener
Open Parking: No
Attached Garage: No
Garage Spaces: 1
Green / Env Info
Green Energy Efficient: Doors, Windows
Interior Features
Floor Cover: Carpet, LuxuryVinyl, LuxuryVinylPlank, Tile
Door Features: InsulatedDoors
Fireplace: No
Laundry Features: WasherHookup
Furnished: Unfurnished
Interior Features: SplitBedrooms, HighSpeedInternet, KitchenIsland, Loft, StainlessSteelAppliances, SolidSurfaceCounters
Appliances: Dishwasher, Disposal, Microwave, Oven, Range, Refrigerator, Dryer, Washer
Lot Info
Lease Considered: ,No,
Lease Assignable: ,No,
Acres: 0.00
Land Lease: No
Lot Description: CityLot, Rectangular, RectangularLot
Misc
Pool Private: No
Pets Allowed: OwnerOnly, Yes
Offer Compensation
Other School Info
Property Info
County: Horry
View: No
Senior Community: No
Stipulation of Sale: None
Habitable Residence: ,No,
Property Sub Type Additional: Townhouse
Property Attached: No
Security Features: GatedCommunity, SmokeDetectors, SecurityService
Disclosures: CovenantsRestrictionsDisclosure,SellerDisclosure
Rent Control: No
Construction: Resale
Room Info
Basement: ,No,
Sold Info
Sold Date: 2025-06-25T00:00:00
Sqft Info
Building Sqft: 2329
Living Area Source: Builder
Sqft: 2059
Tax Info
Unit Info
Unit: 26B
Utilities / Hvac
Heating: Central, Gas
Cooling: CentralAir
Electric On Property: No
Cooling: Yes
Utilities Available: CableAvailable, ElectricityAvailable, NaturalGasAvailable, PhoneAvailable, SewerAvailable, UndergroundUtilities, WaterAvailable, HighSpeedInternetAvailable, TrashCollection
Heating: Yes
Water Source: Public
Waterfront / Water
Waterfront: No
Schools
Elem: Myrtle Beach Elementary School
Middle: Myrtle Beach Middle School
High: Myrtle Beach High School
Directions
On HWY 31, exit on Watertower Road. At the roundabout, keep going straight until you reach the North Village gate. After the gate, take a left on Harper Street, then a left on Elowen Lane. 26B will be the first unit on the right, facing Elowen Lane.Courtesy of Bhhs Myrtle Beach Real Estate - Home: 843-283-4263
Real Estate Websites by Dynamic IDX, LLC
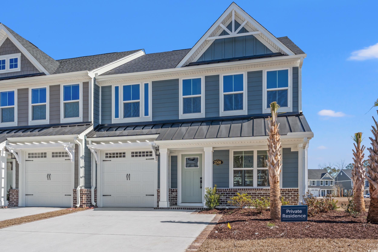
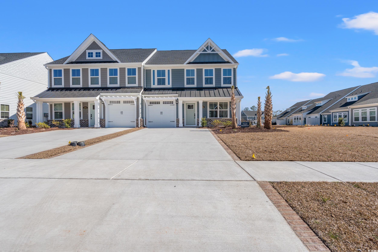
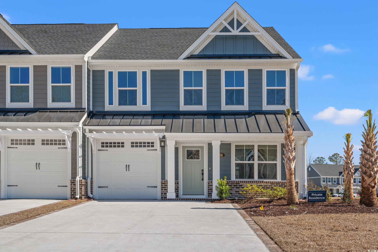
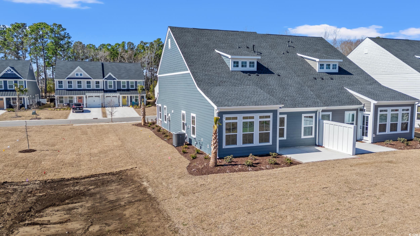
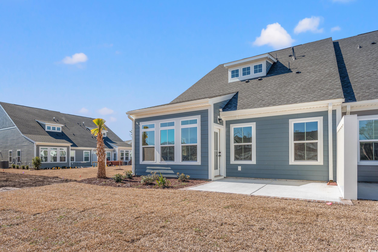
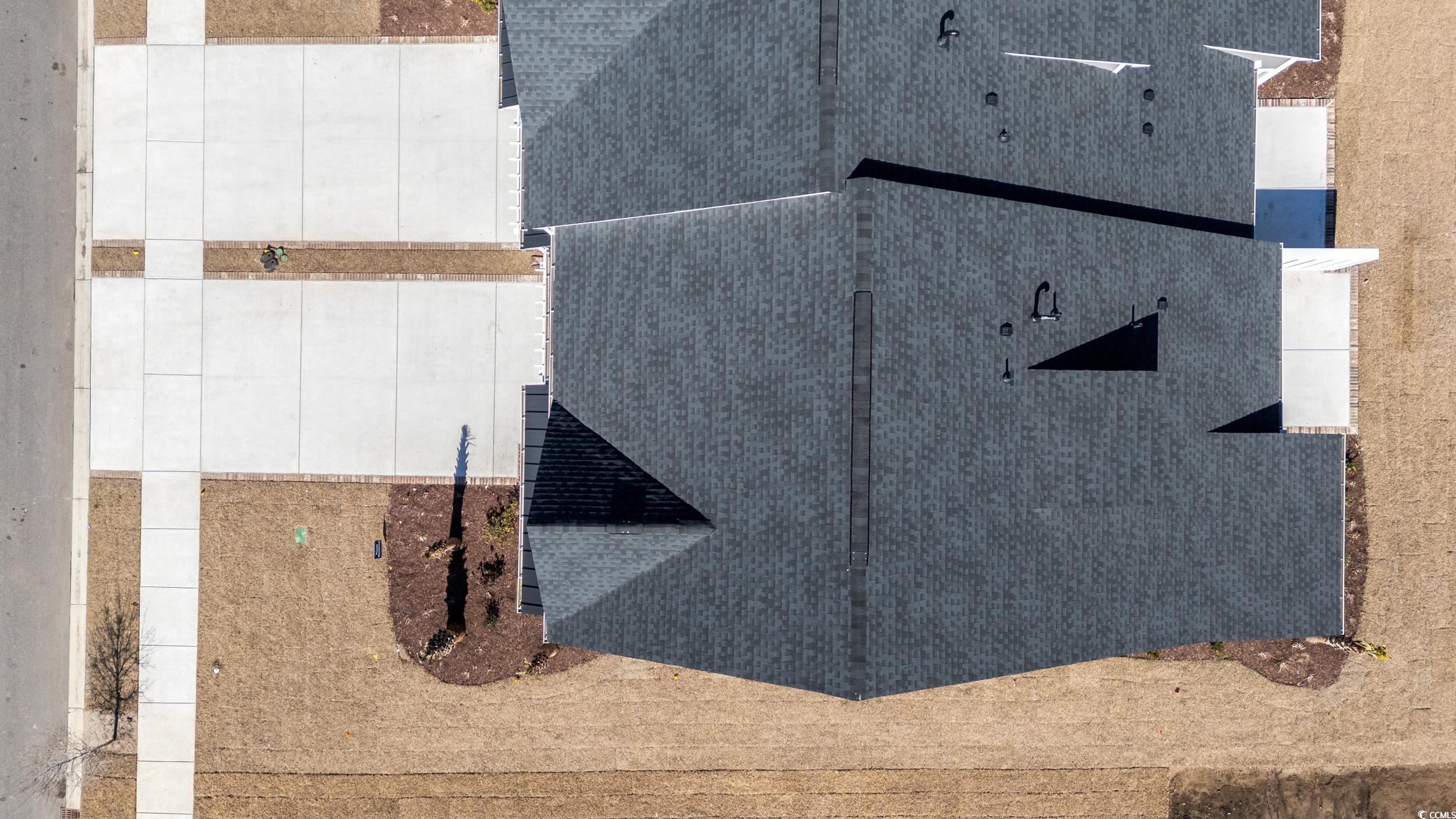
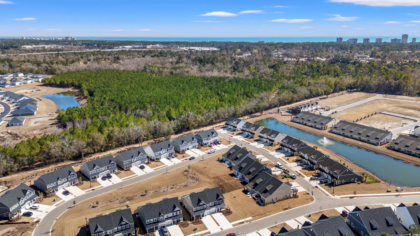
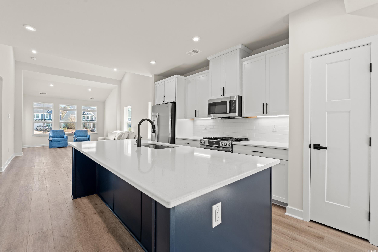
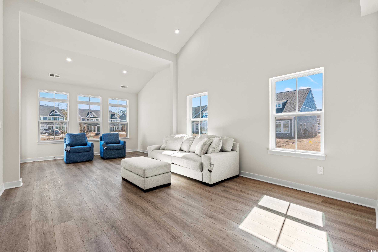
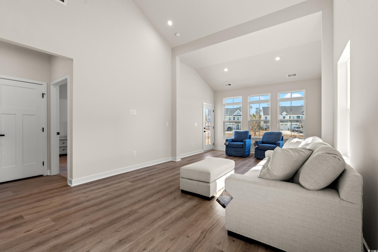
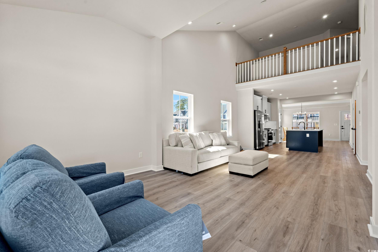
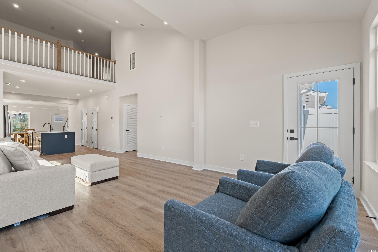

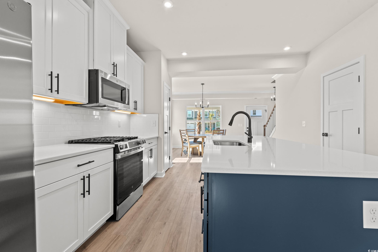
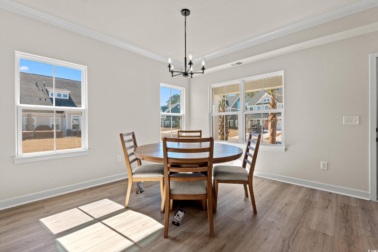
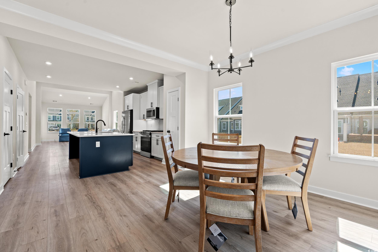
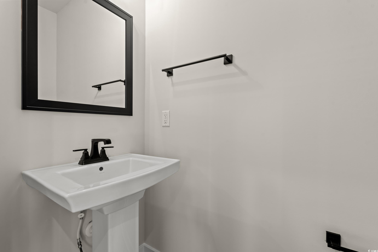
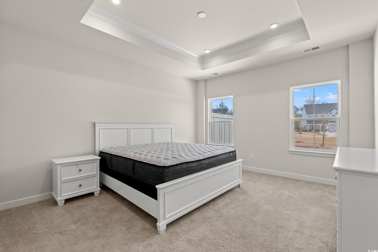
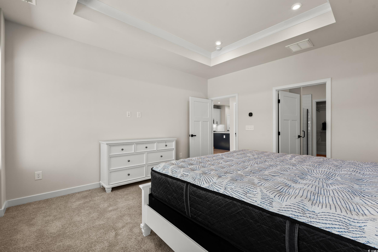
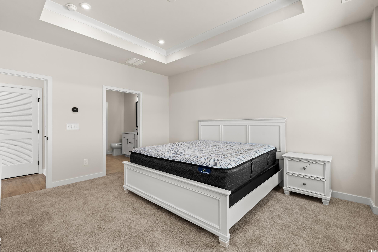
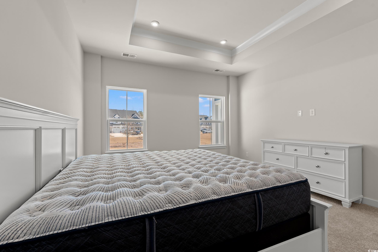
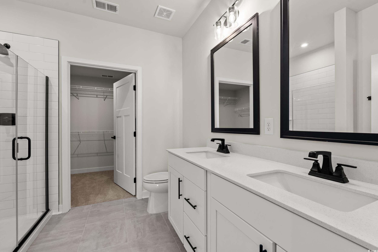
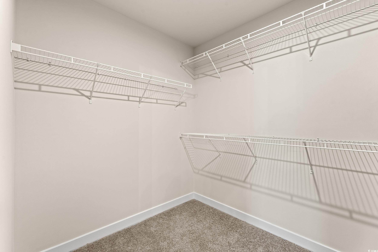
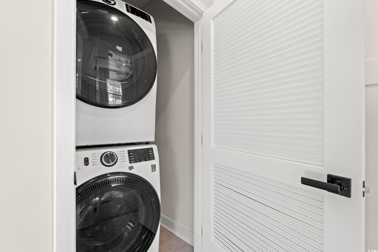
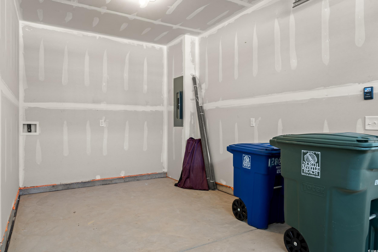
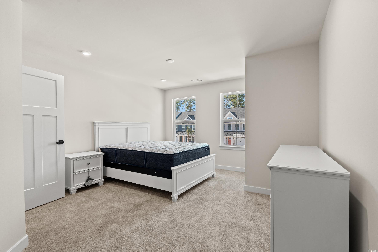
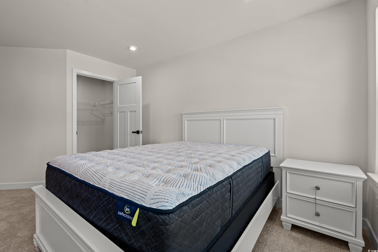
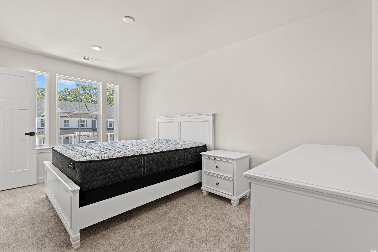
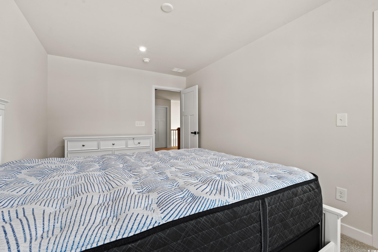
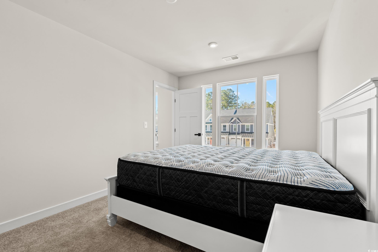
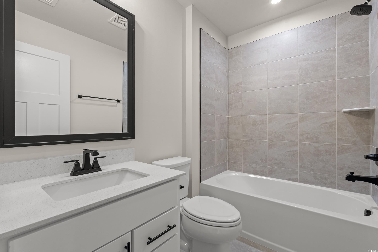
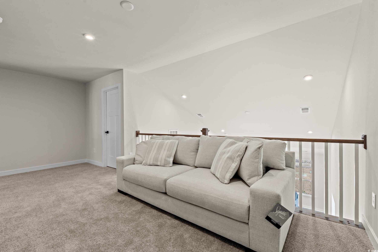
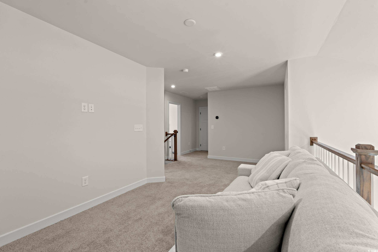
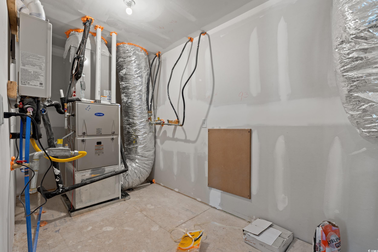
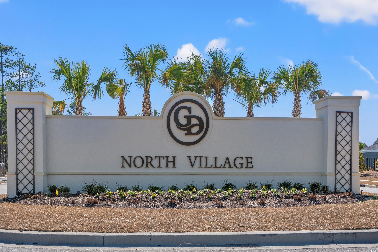
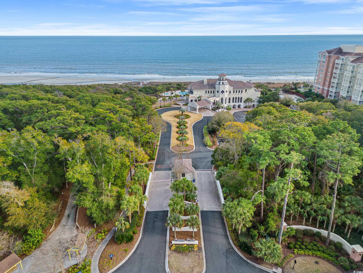
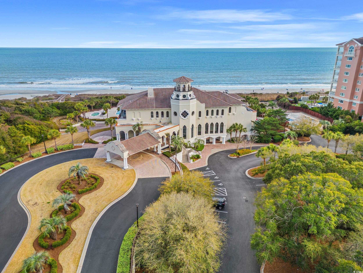
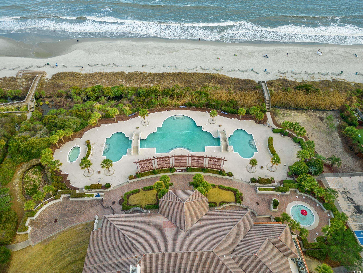
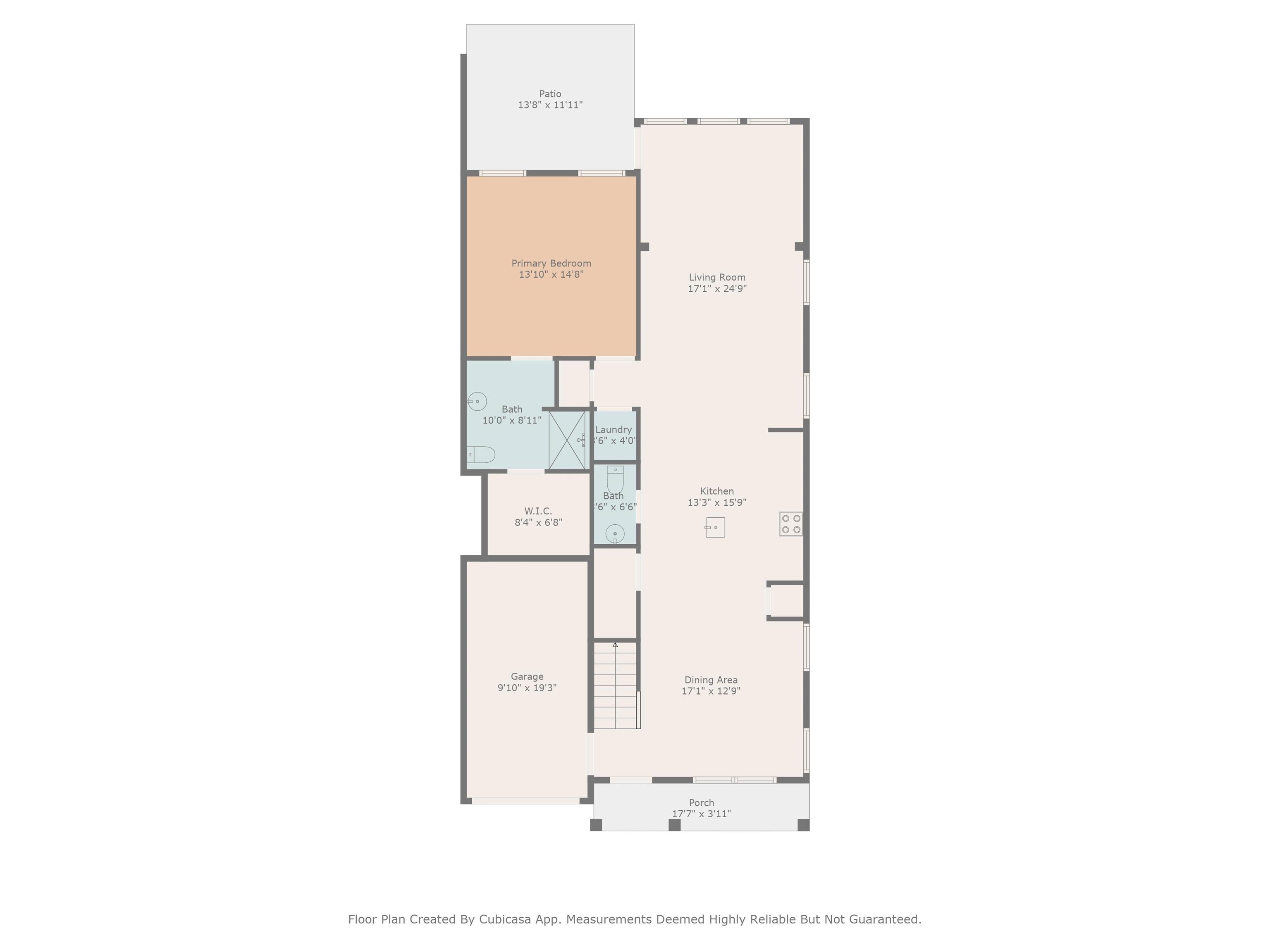
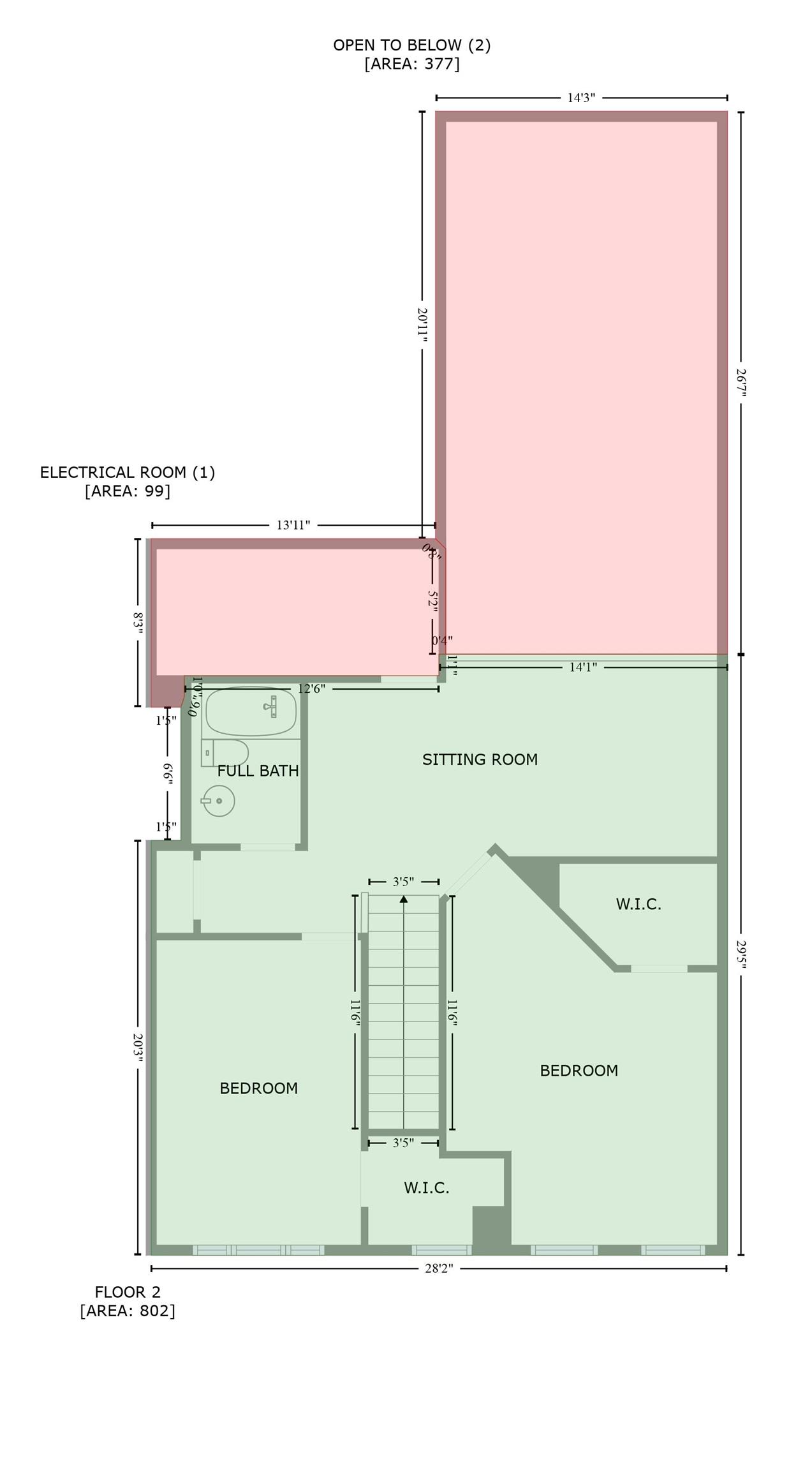

 MLS# 2507231
MLS# 2507231 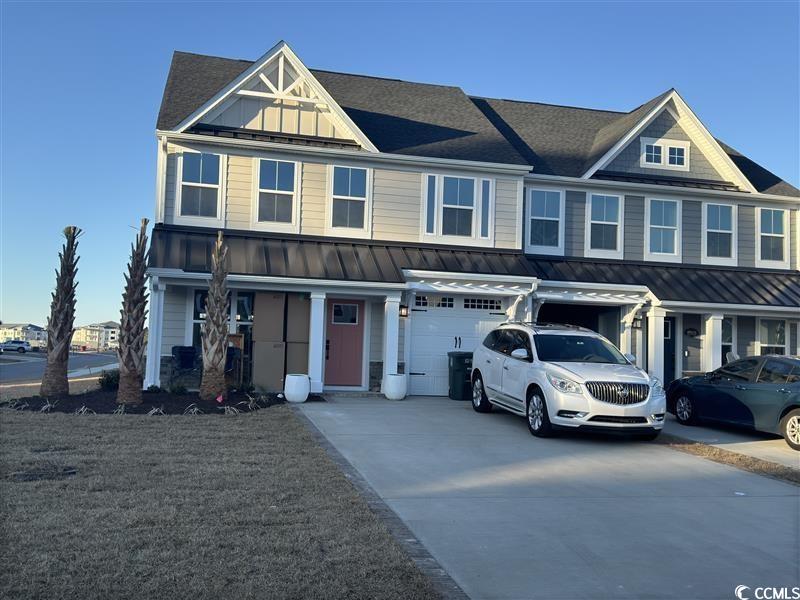
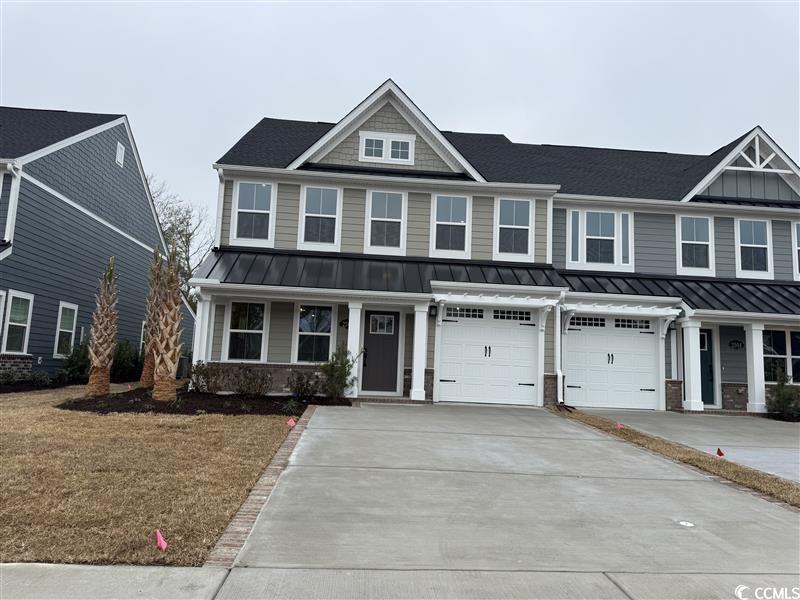

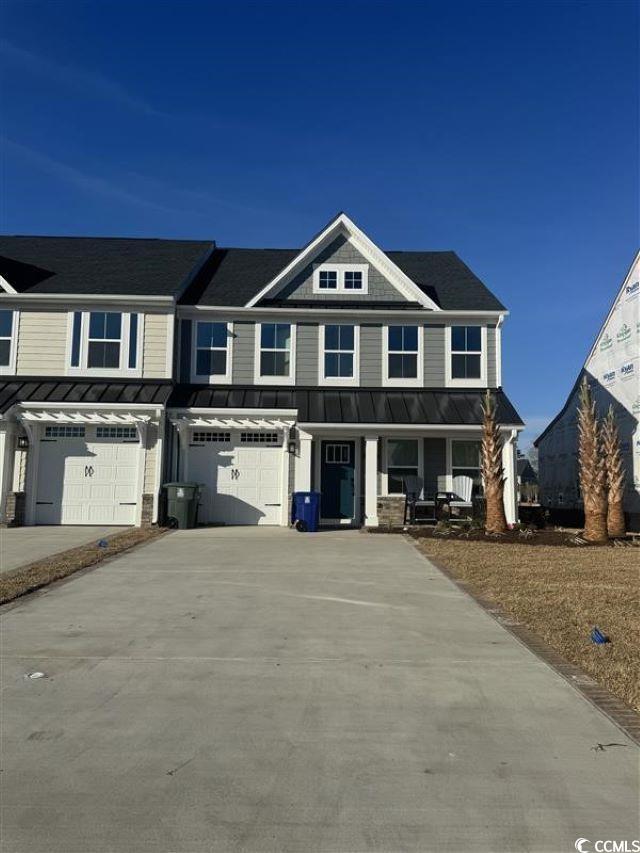
 Provided courtesy of © Copyright 2025 Coastal Carolinas Multiple Listing Service, Inc.®. Information Deemed Reliable but Not Guaranteed. © Copyright 2025 Coastal Carolinas Multiple Listing Service, Inc.® MLS. All rights reserved. Information is provided exclusively for consumers’ personal, non-commercial use, that it may not be used for any purpose other than to identify prospective properties consumers may be interested in purchasing.
Images related to data from the MLS is the sole property of the MLS and not the responsibility of the owner of this website. MLS IDX data last updated on 07-22-2025 5:51 PM EST.
Any images related to data from the MLS is the sole property of the MLS and not the responsibility of the owner of this website.
Provided courtesy of © Copyright 2025 Coastal Carolinas Multiple Listing Service, Inc.®. Information Deemed Reliable but Not Guaranteed. © Copyright 2025 Coastal Carolinas Multiple Listing Service, Inc.® MLS. All rights reserved. Information is provided exclusively for consumers’ personal, non-commercial use, that it may not be used for any purpose other than to identify prospective properties consumers may be interested in purchasing.
Images related to data from the MLS is the sole property of the MLS and not the responsibility of the owner of this website. MLS IDX data last updated on 07-22-2025 5:51 PM EST.
Any images related to data from the MLS is the sole property of the MLS and not the responsibility of the owner of this website.