Murrells Inlet, SC 29576
- 3Beds
- 2Full Baths
- 1Half Baths
- 1,176SqFt
- 1981Year Built
- 303Unit #
- MLS# 2504546
- Residential
- Condominium
- Active
- Approx Time on Market4 months, 28 days
- AreaGarden City Mainland & Pennisula
- CountyHorry
- Subdivision Duneside I
Overview
VIEW! LOCATION! COASTAL PEFRECTION! This 3-bedroom, 2.5-bath ocean view condo at Duneside delivers the feel of oceanfront livingwithout the oceanfront price. Just a half mile from the Garden City Pier and Atlantic Avenue, this top-floor unit offers nearly 1,200 heated square feet of beautifully updated space. Enjoy a smart split-bedroom layout, a spacious foyer that doubles as a reading nook, game area, or home office, and luxury vinyl plank flooring throughout. The modern kitchen is outfitted with granite countertops, stainless steel appliances, and ample cabinetryideal for both everyday living and entertaining. The large primary suite includes a king bed, en-suite bath, generous closet space, and private access to the expansive balcony, which features updated tile flooring and uninterrupted ocean views. Two additional guest rooms provide flexibility and comfortone with a queen bed, the other with twin beds and an attached half bath. Additional features include in-unit washer and dryer, excellent storage throughout, and a layout that feels open and functional. The condo is sold fully furnished and turnkeyincluding linens and kitchenwaremaking it easy to settle in or start renting right away. Located in the heart of Garden City Beach, youre just steps to the ocean, Garden City Pier, Sams Corner, local shops, and dining. Whether youre looking for a vacation retreat, income property, or full-time residence, this coastal condo checks every box. Schedule your tour today and experience the view for yourself.
Agriculture / Farm
Grazing Permits Blm: ,No,
Horse: No
Grazing Permits Forest Service: ,No,
Grazing Permits Private: ,No,
Irrigation Water Rights: ,No,
Farm Credit Service Incl: ,No,
Crops Included: ,No,
Association Fees / Info
Hoa Frequency: Monthly
Hoa Fees: 950
Hoa: Yes
Hoa Includes: AssociationManagement, CommonAreas, Insurance, Internet, LegalAccounting, MaintenanceGrounds, PestControl, Sewer, Trash, Water
Community Features: LongTermRentalAllowed, ShortTermRentalAllowed, Waterfront
Assoc Amenities: PetRestrictions
Bathroom Info
Total Baths: 3.00
Halfbaths: 1
Fullbaths: 2
Room Level
PrimaryBedroom: Main
Room Features
DiningRoom: LivingDiningRoom
Kitchen: BreakfastBar, StainlessSteelAppliances, SolidSurfaceCounters
Other: BedroomOnMainLevel, GameRoom
Bedroom Info
Beds: 3
Building Info
New Construction: No
Levels: One
Year Built: 1981
Mobile Home Remains: ,No,
Zoning: RR
Style: LowRise
Construction Materials: WoodFrame
Entry Level: 3
Building Name: Duneside I
Buyer Compensation
Exterior Features
Spa: No
Patio and Porch Features: Balcony
Foundation: Raised
Exterior Features: Balcony, Storage
Financial
Lease Renewal Option: ,No,
Garage / Parking
Garage: No
Carport: No
Parking Type: Underground
Open Parking: No
Attached Garage: No
Green / Env Info
Interior Features
Floor Cover: LuxuryVinyl, LuxuryVinylPlank
Door Features: StormDoors
Fireplace: No
Laundry Features: WasherHookup
Furnished: Furnished
Interior Features: EntranceFoyer, Furnished, SplitBedrooms, WindowTreatments, BreakfastBar, BedroomOnMainLevel, StainlessSteelAppliances, SolidSurfaceCounters
Appliances: Dishwasher, Disposal, Microwave, Range, Refrigerator, Dryer, Washer
Lot Info
Lease Considered: ,No,
Lease Assignable: ,No,
Acres: 0.00
Land Lease: No
Lot Description: CityLot, Rectangular, RectangularLot
Misc
Pool Private: No
Pets Allowed: OwnerOnly, Yes
Offer Compensation
Other School Info
Property Info
County: Horry
View: Yes
Senior Community: No
Stipulation of Sale: None
Habitable Residence: ,No,
View: Ocean
Property Sub Type Additional: Condominium
Property Attached: No
Security Features: SmokeDetectors
Disclosures: CovenantsRestrictionsDisclosure,SellerDisclosure
Rent Control: No
Construction: Resale
Room Info
Basement: ,No,
Sold Info
Sqft Info
Building Sqft: 1272
Living Area Source: PublicRecords
Sqft: 1176
Tax Info
Unit Info
Unit: 303
Utilities / Hvac
Heating: Central, Electric, ForcedAir
Cooling: CentralAir
Electric On Property: No
Cooling: Yes
Utilities Available: CableAvailable, ElectricityAvailable, Other, PhoneAvailable, SewerAvailable, UndergroundUtilities, WaterAvailable
Heating: Yes
Water Source: Public
Waterfront / Water
Waterfront: No
Schools
Elem: Seaside Elementary School
Middle: Saint James Middle School
High: Saint James High School
Directions
Off Hwy 17 Business, turn onto Atlantic Ave. At Waccamaw Dr, turn left. Peach colored bldg on right about .5 miles. Park in public parking beside the bldg or in front of building beside trash cans. Leave a business card on your dash if parking at the building.Courtesy of Innovate Real Estate - admin@duncangroupproperties.com
Real Estate Websites by Dynamic IDX, LLC

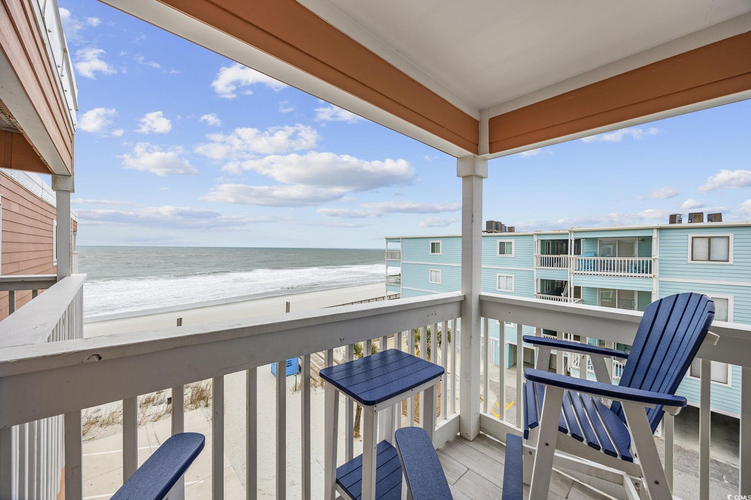




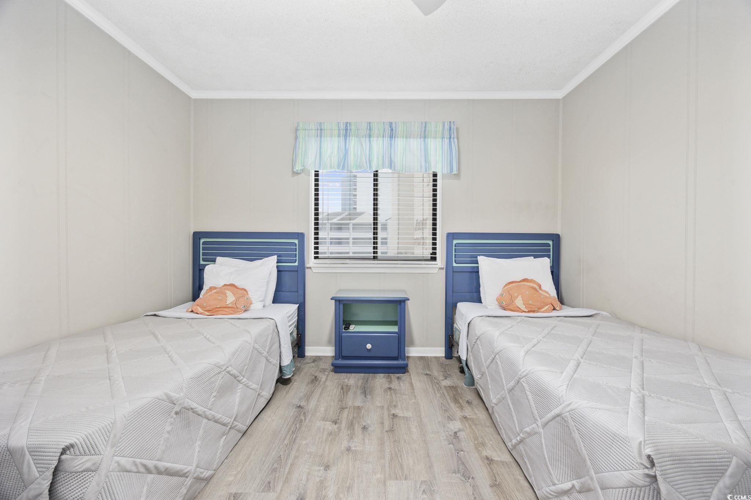


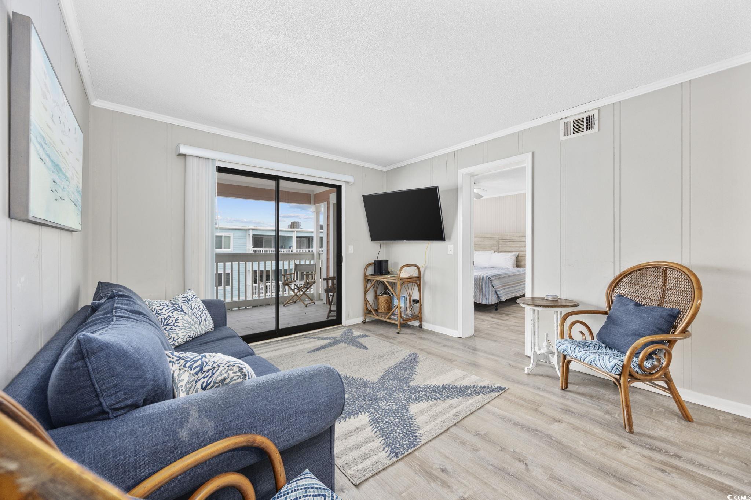

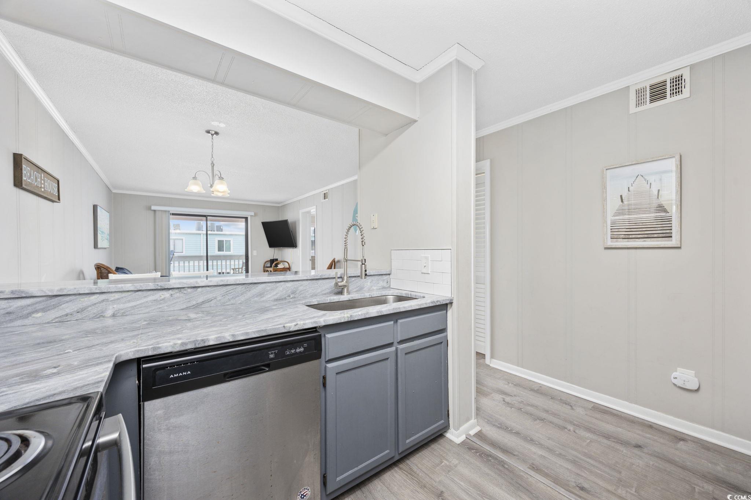
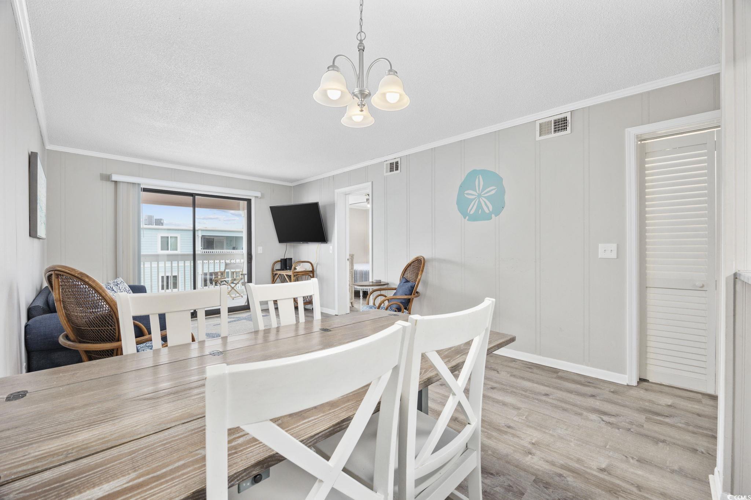







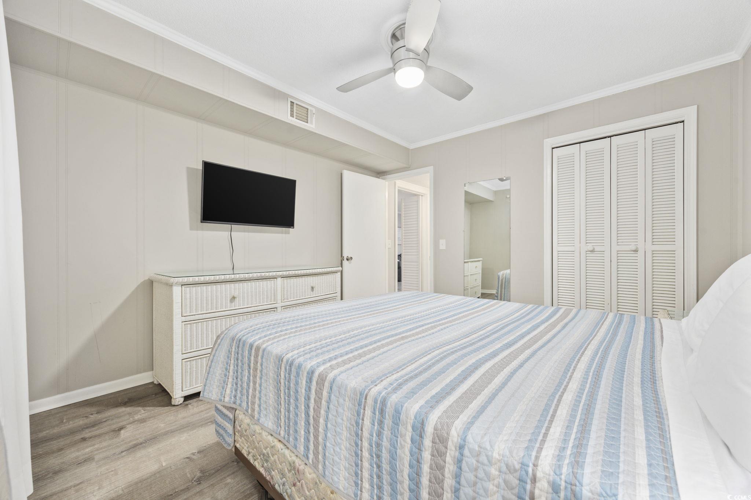
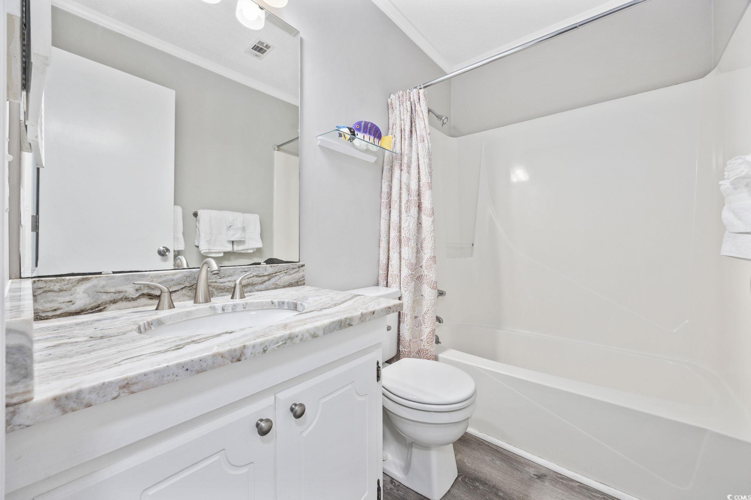


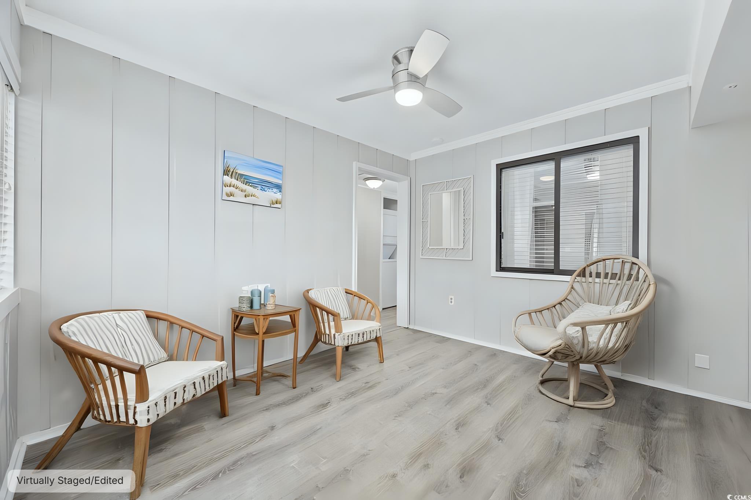






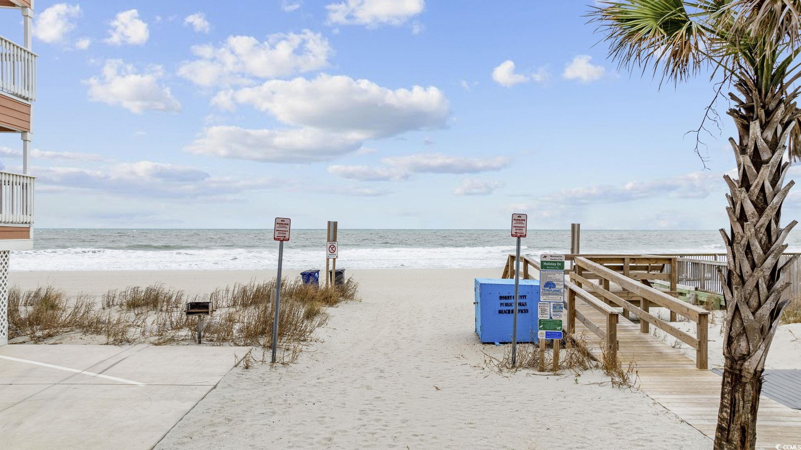






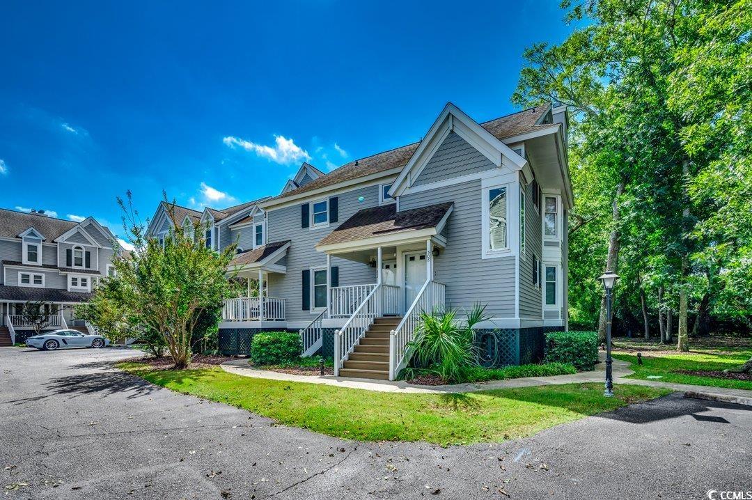
 MLS# 2506354
MLS# 2506354 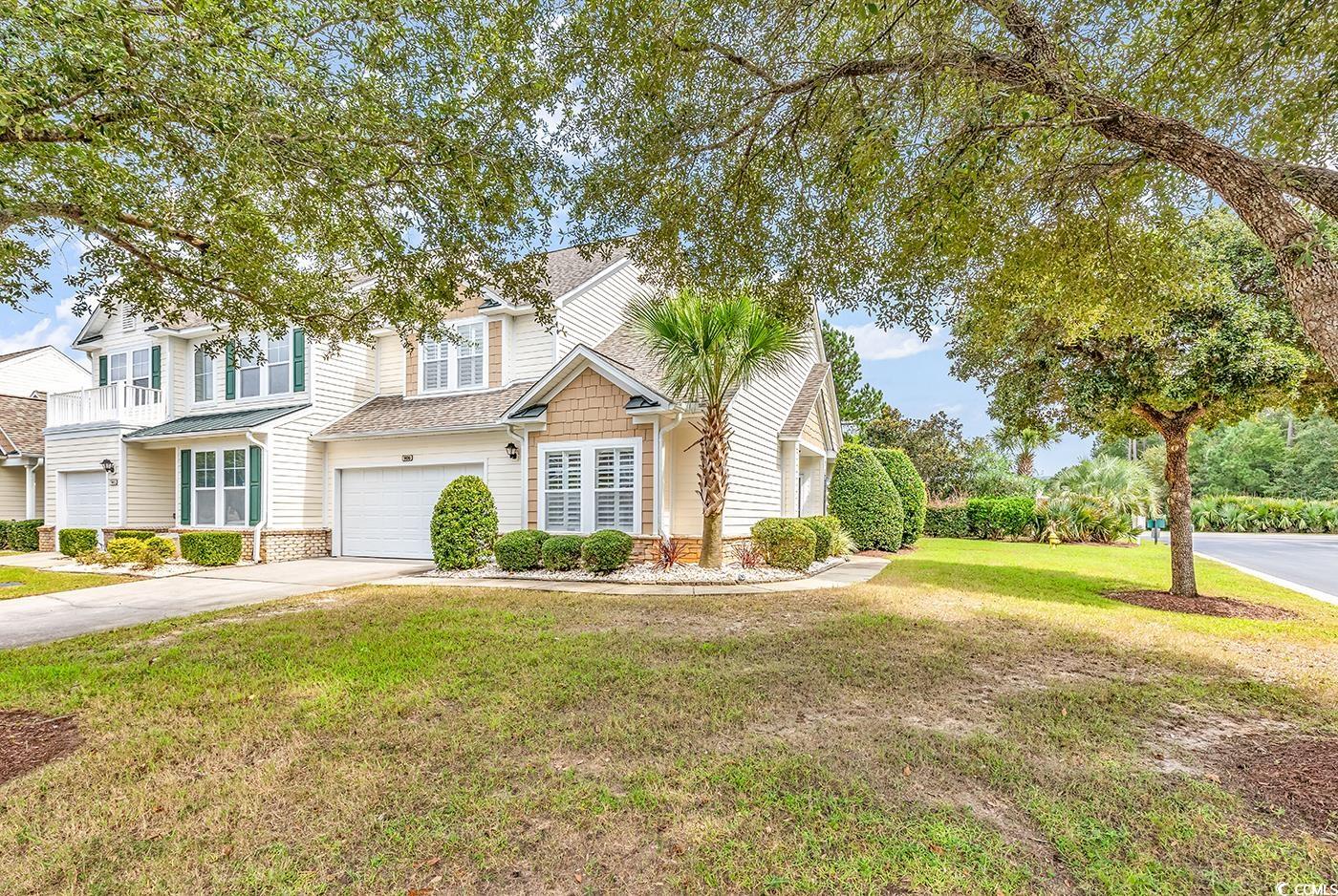
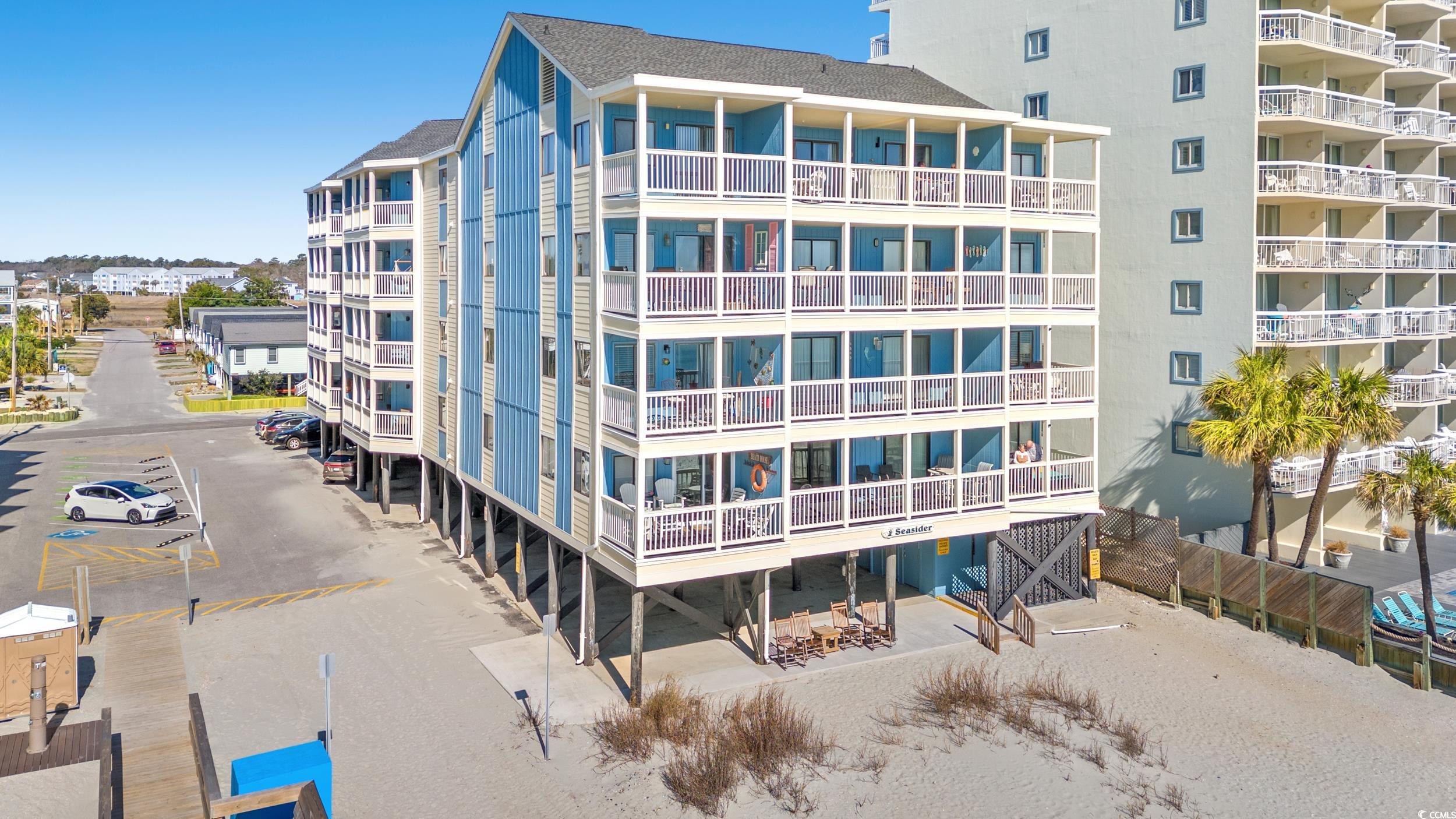
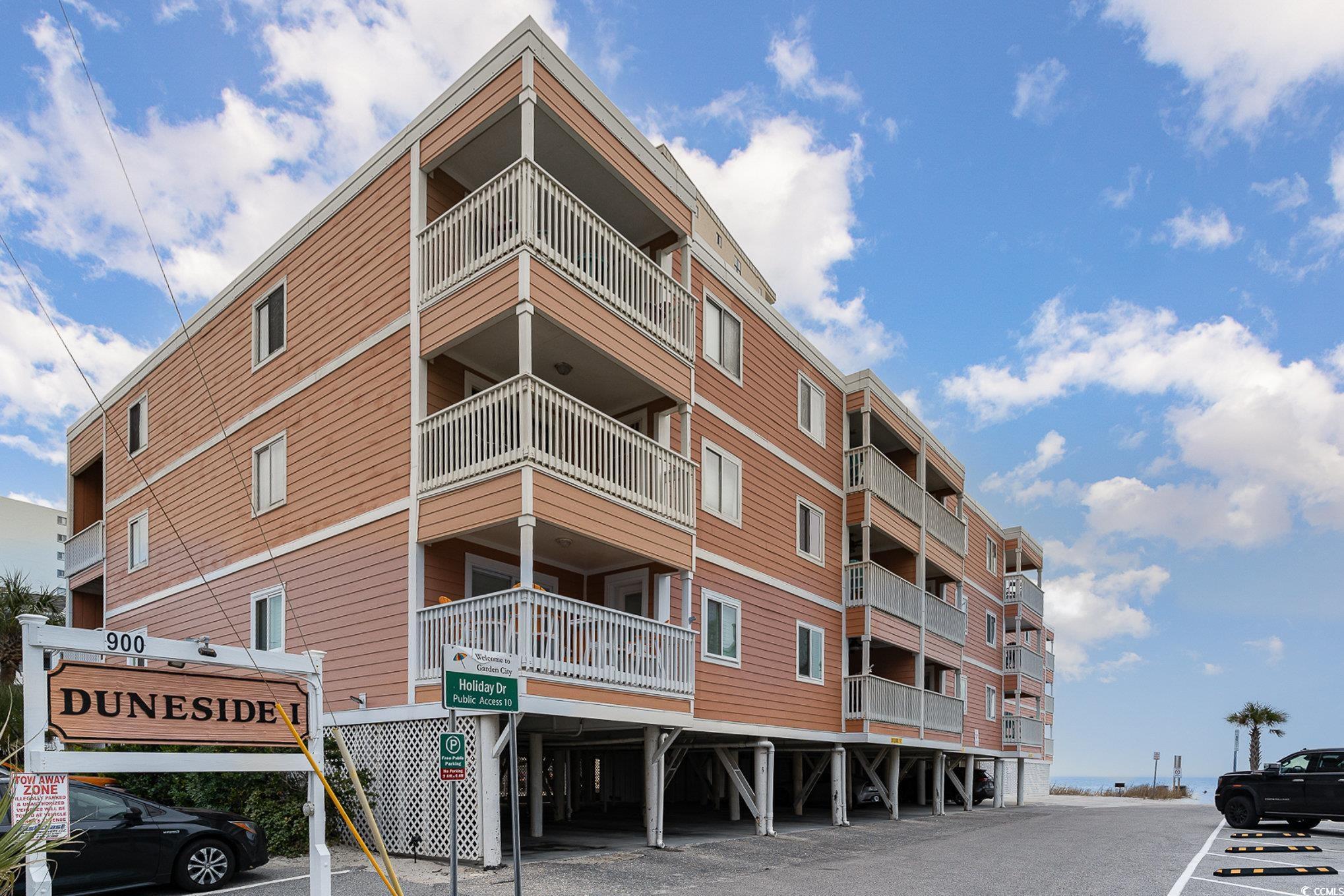
 Provided courtesy of © Copyright 2025 Coastal Carolinas Multiple Listing Service, Inc.®. Information Deemed Reliable but Not Guaranteed. © Copyright 2025 Coastal Carolinas Multiple Listing Service, Inc.® MLS. All rights reserved. Information is provided exclusively for consumers’ personal, non-commercial use, that it may not be used for any purpose other than to identify prospective properties consumers may be interested in purchasing.
Images related to data from the MLS is the sole property of the MLS and not the responsibility of the owner of this website. MLS IDX data last updated on 07-22-2025 1:45 PM EST.
Any images related to data from the MLS is the sole property of the MLS and not the responsibility of the owner of this website.
Provided courtesy of © Copyright 2025 Coastal Carolinas Multiple Listing Service, Inc.®. Information Deemed Reliable but Not Guaranteed. © Copyright 2025 Coastal Carolinas Multiple Listing Service, Inc.® MLS. All rights reserved. Information is provided exclusively for consumers’ personal, non-commercial use, that it may not be used for any purpose other than to identify prospective properties consumers may be interested in purchasing.
Images related to data from the MLS is the sole property of the MLS and not the responsibility of the owner of this website. MLS IDX data last updated on 07-22-2025 1:45 PM EST.
Any images related to data from the MLS is the sole property of the MLS and not the responsibility of the owner of this website.