Myrtle Beach, SC 29579
- 3Beds
- 2Full Baths
- N/AHalf Baths
- 1,303SqFt
- 1999Year Built
- 201Unit #
- MLS# 2504243
- Residential
- Condominium
- Sold
- Approx Time on Market1 month, 5 days
- AreaMyrtle Beach Area--Carolina Forest
- CountyHorry
- Subdivision Windsor Green
Overview
Welcome to this beautifully maintained and freshly painted 3-bedroom, 2-bath condo, located on the second floor at Windsor Green, a peaceful community. The master suite is thoughtfully separated from the other two bedrooms, offering privacy and comfort. High cathedral ceilings add to the spacious feel of the unit, and with no neighbors above, youll enjoy quiet, peaceful living. Plus, the pond views from the living room provide the perfect setting to relax and unwind. This end-unit condo features new LVP laminate flooring throughout, including the bedrooms, making it both stylish and easy to maintain. The side window lets in additional natural light, brightening up the entire space. As you enter the foyer, youll immediately notice the stylish butcher block countertops and spacious breakfast bar in the kitchen, designed to please any chef. The kitchen comes equipped with newer appliances, including an oven with a built-in air fryer, plus plenty of counter space for cooking and meal prep. At the back of the kitchen, theres a convenient laundry room with a washer and dryer for extra storage and ease. The open-concept living/dining room combo flows seamlessly into the living area, where youll love the views of the pond through the sliding doors. Step outside onto the large screened-in patio and take in the peaceful surroundings. This end-unit even has a separate staircase at the back of the porch for added convenience. The master bedroom suite is generously sized and includes a walk-in closet and a private ensuite bathroom. For additional privacy, theres also a private door leading out to the back porch. The two additional bedrooms, located off the foyer, are ideal for family or guests, and theres a second full bathroom in the hallway. This unit boasts several recent upgrades, including a 2-year-old HVAC unit, new faucets, toilets, and appliances (including a garbage disposal), plus a Nest thermostat and fresh paint throughout. Its truly move-in ready and even has it's own private exterior storage closet! Windsor Green is conveniently located just minutes from grocery stores (Publix, Kroger), restaurants, schools, shopping, the post office, the hospital, and even HWY 501, making it an ideal location. The community also offers great amenities, including a pool, clubhouse, BBQ area, and a playground for residents to enjoy.
Sale Info
Listing Date: 02-19-2025
Sold Date: 03-25-2025
Aprox Days on Market:
1 month(s), 5 day(s)
Listing Sold:
4 month(s), 8 day(s) ago
Asking Price: $209,900
Selling Price: $205,000
Price Difference:
Reduced By $4,900
Agriculture / Farm
Grazing Permits Blm: ,No,
Horse: No
Grazing Permits Forest Service: ,No,
Grazing Permits Private: ,No,
Irrigation Water Rights: ,No,
Farm Credit Service Incl: ,No,
Crops Included: ,No,
Association Fees / Info
Hoa Frequency: Monthly
Hoa Fees: 639
Hoa: Yes
Hoa Includes: AssociationManagement, CommonAreas, LegalAccounting, MaintenanceGrounds, PestControl, Pools, Trash
Community Features: Clubhouse, CableTv, InternetAccess, RecreationArea, Golf, LongTermRentalAllowed, Pool
Assoc Amenities: Clubhouse, OwnerAllowedMotorcycle, PetRestrictions, TenantAllowedMotorcycle, Trash, CableTv
Bathroom Info
Total Baths: 2.00
Fullbaths: 2
Room Features
DiningRoom: LivingDiningRoom, VaultedCeilings
Kitchen: KitchenIsland, Pantry, StainlessSteelAppliances
LivingRoom: CeilingFans, VaultedCeilings
Bedroom Info
Beds: 3
Building Info
New Construction: No
Levels: One
Year Built: 1999
Mobile Home Remains: ,No,
Zoning: res
Style: LowRise
Common Walls: EndUnit
Construction Materials: VinylSiding
Entry Level: 2
Building Name: Windsor Green
Buyer Compensation
Exterior Features
Spa: No
Patio and Porch Features: Balcony, RearPorch, FrontPorch, Patio, Porch, Screened
Pool Features: Community, OutdoorPool
Foundation: Slab
Exterior Features: Balcony, Porch, Patio, Storage
Financial
Lease Renewal Option: ,No,
Garage / Parking
Garage: No
Carport: No
Parking Type: Assigned
Open Parking: No
Attached Garage: No
Green / Env Info
Interior Features
Floor Cover: LuxuryVinyl, LuxuryVinylPlank
Door Features: StormDoors
Fireplace: No
Laundry Features: WasherHookup
Furnished: Unfurnished
Interior Features: SplitBedrooms, WindowTreatments, HighSpeedInternet, KitchenIsland, StainlessSteelAppliances
Appliances: Dishwasher, Disposal, Microwave, Range, Refrigerator, Dryer, Washer
Lot Info
Lease Considered: ,No,
Lease Assignable: ,No,
Acres: 0.00
Land Lease: No
Lot Description: NearGolfCourse, LakeFront, PondOnLot, Rectangular, RectangularLot
Misc
Pool Private: No
Pets Allowed: OwnerOnly, Yes
Offer Compensation
Other School Info
Property Info
County: Horry
View: Yes
Senior Community: No
Stipulation of Sale: None
Habitable Residence: ,No,
View: Lake, Pond
Property Sub Type Additional: Condominium
Property Attached: No
Security Features: FireSprinklerSystem
Disclosures: CovenantsRestrictionsDisclosure,SellerDisclosure
Rent Control: No
Construction: Resale
Room Info
Basement: ,No,
Sold Info
Sold Date: 2025-03-25T00:00:00
Sqft Info
Building Sqft: 1350
Living Area Source: PublicRecords
Sqft: 1303
Tax Info
Unit Info
Unit: 201
Utilities / Hvac
Heating: Central, Electric
Cooling: CentralAir
Electric On Property: No
Cooling: Yes
Utilities Available: CableAvailable, ElectricityAvailable, PhoneAvailable, SewerAvailable, UndergroundUtilities, WaterAvailable, HighSpeedInternetAvailable, TrashCollection
Heating: Yes
Water Source: Public
Waterfront / Water
Waterfront: Yes
Waterfront Features: Pond
Directions
Take Carolina Forest Blvd. to Gateway Dr. (block of Carolina Forest Elementary school). Take a left onto Harvest Drive and proceed to Pond Shoals Ct. take a left and building is the first one to the right- Unit is on the 2nd floor on the left side of building.Courtesy of Exit Coastal Real Estate Pros
Real Estate Websites by Dynamic IDX, LLC
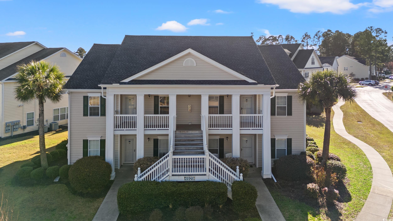
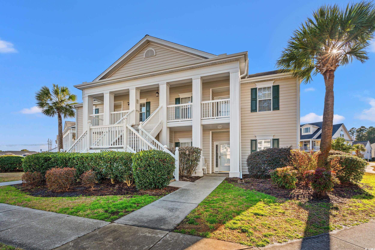
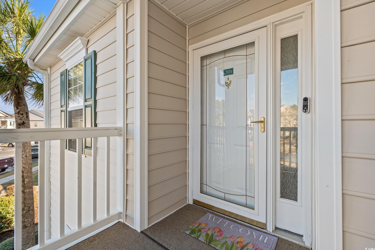
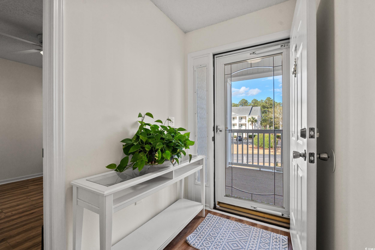
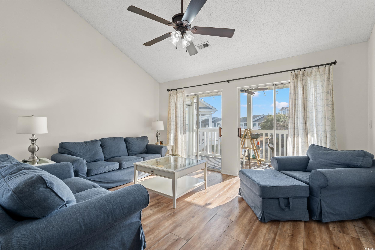
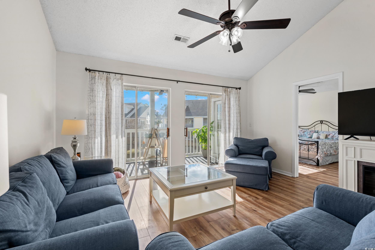
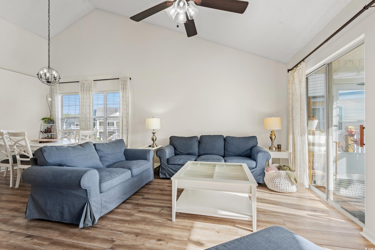
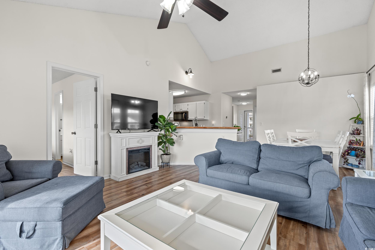
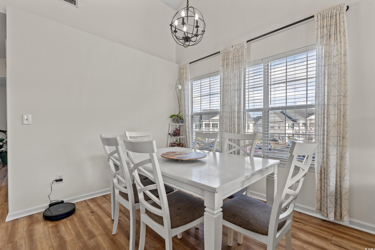
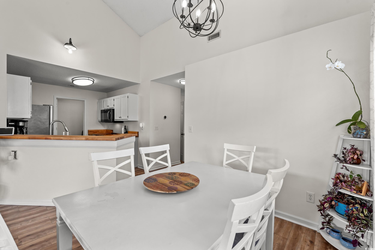
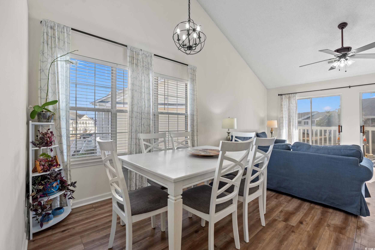
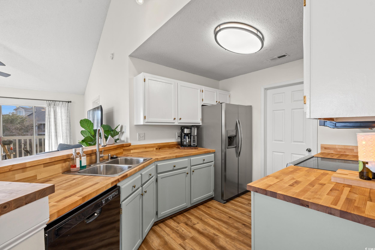
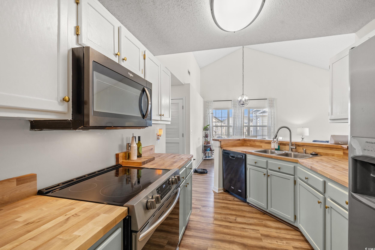
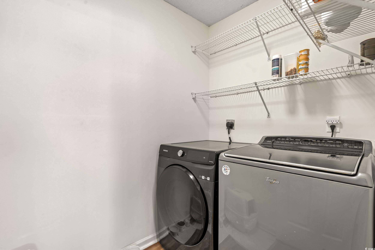
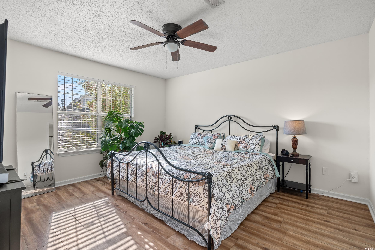
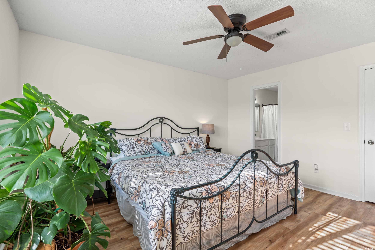
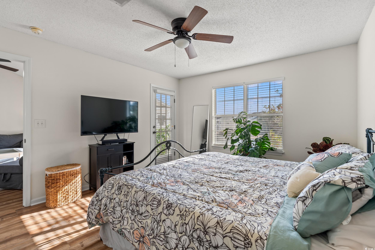
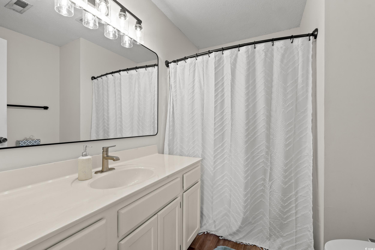
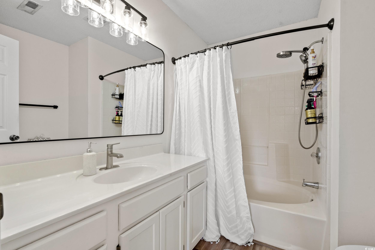
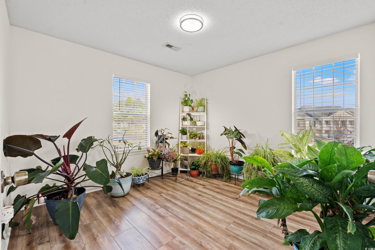
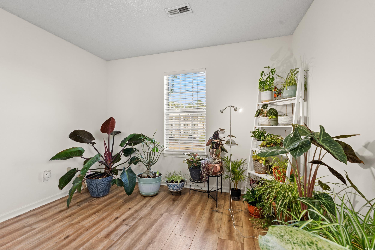
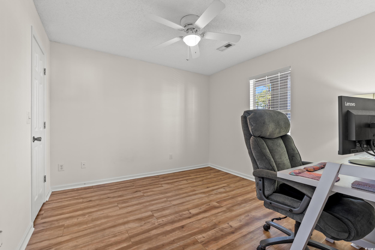
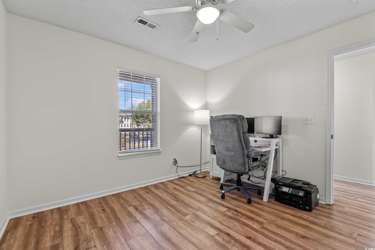
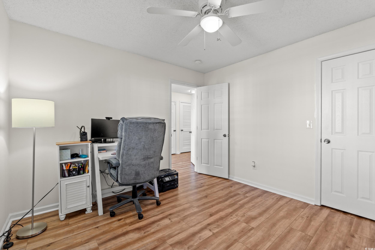
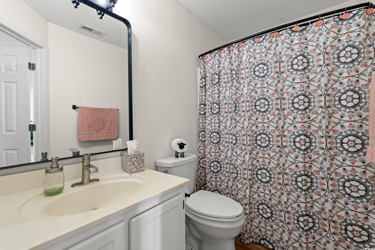
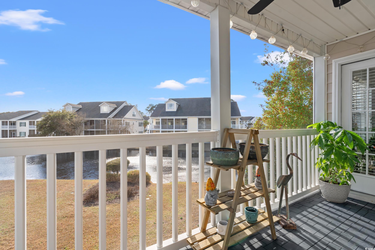
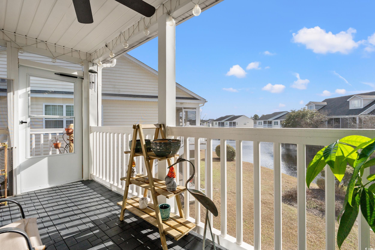
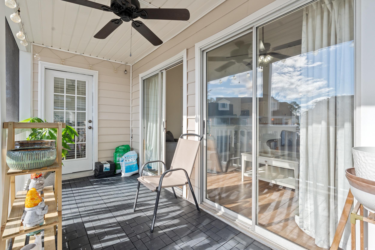
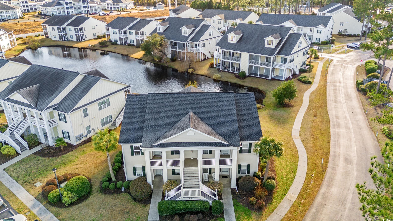
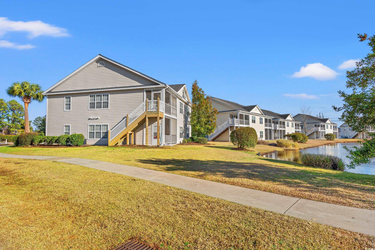
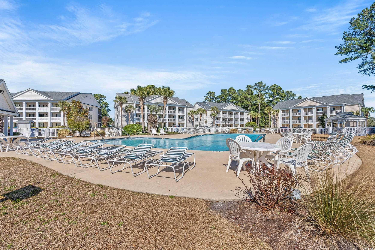
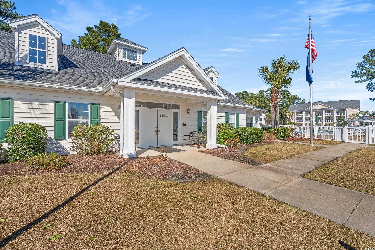
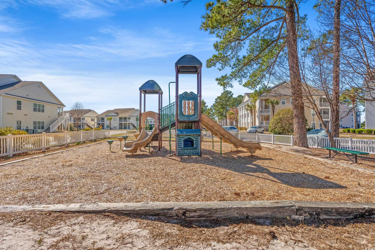
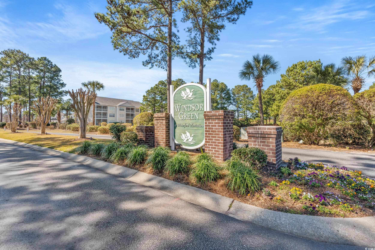
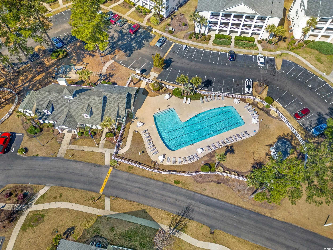
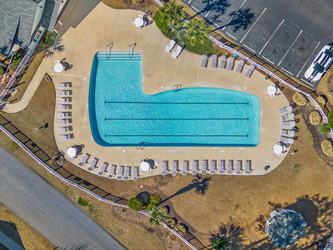
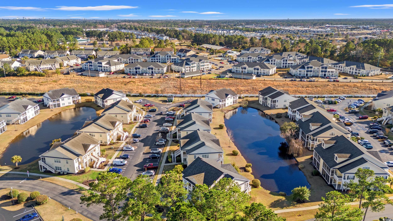
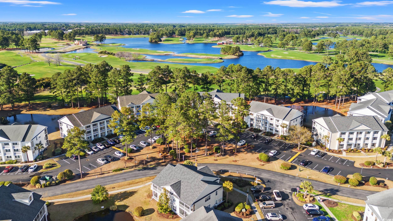
 MLS# 909954
MLS# 909954 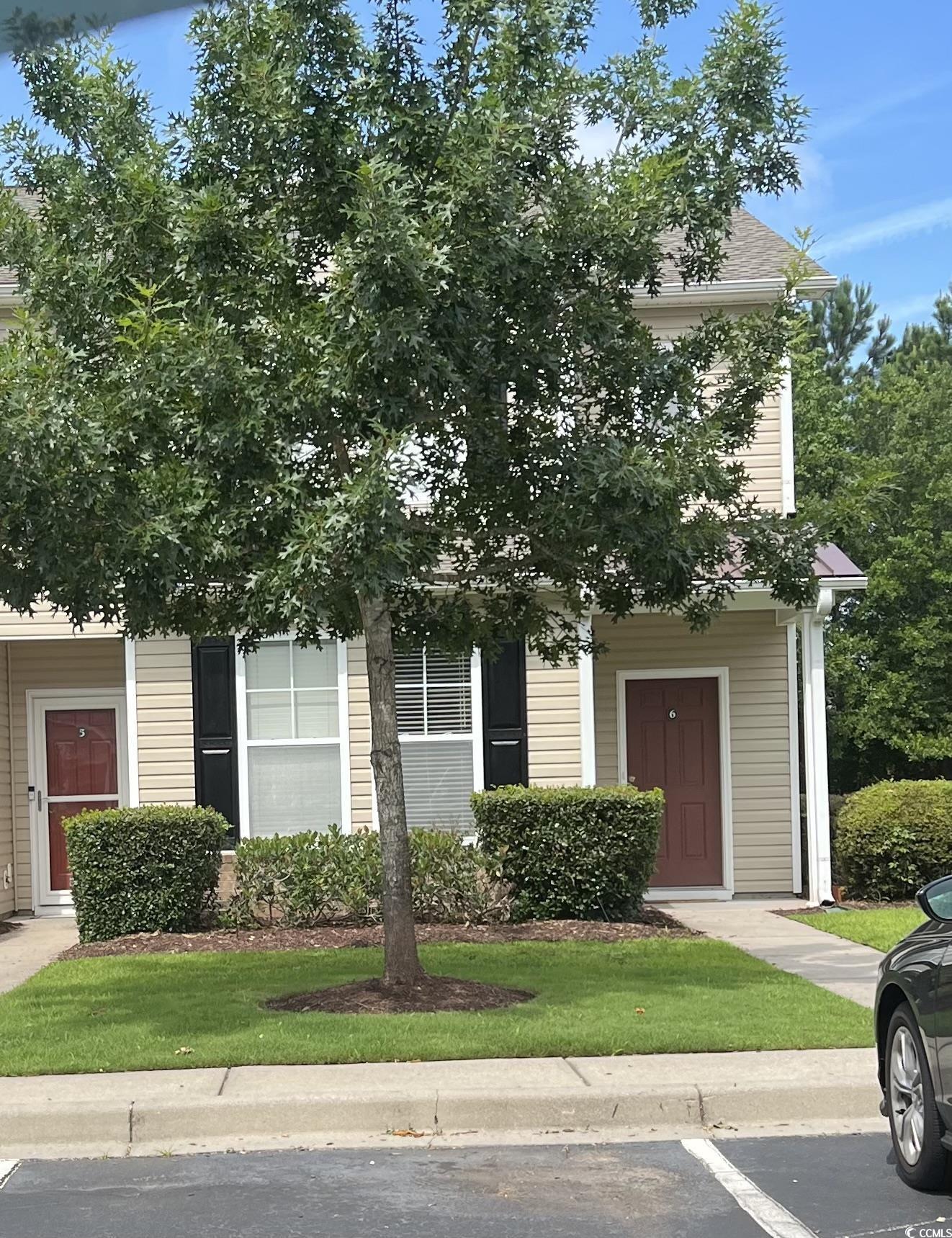

 Provided courtesy of © Copyright 2025 Coastal Carolinas Multiple Listing Service, Inc.®. Information Deemed Reliable but Not Guaranteed. © Copyright 2025 Coastal Carolinas Multiple Listing Service, Inc.® MLS. All rights reserved. Information is provided exclusively for consumers’ personal, non-commercial use, that it may not be used for any purpose other than to identify prospective properties consumers may be interested in purchasing.
Images related to data from the MLS is the sole property of the MLS and not the responsibility of the owner of this website. MLS IDX data last updated on 08-01-2025 11:49 PM EST.
Any images related to data from the MLS is the sole property of the MLS and not the responsibility of the owner of this website.
Provided courtesy of © Copyright 2025 Coastal Carolinas Multiple Listing Service, Inc.®. Information Deemed Reliable but Not Guaranteed. © Copyright 2025 Coastal Carolinas Multiple Listing Service, Inc.® MLS. All rights reserved. Information is provided exclusively for consumers’ personal, non-commercial use, that it may not be used for any purpose other than to identify prospective properties consumers may be interested in purchasing.
Images related to data from the MLS is the sole property of the MLS and not the responsibility of the owner of this website. MLS IDX data last updated on 08-01-2025 11:49 PM EST.
Any images related to data from the MLS is the sole property of the MLS and not the responsibility of the owner of this website.