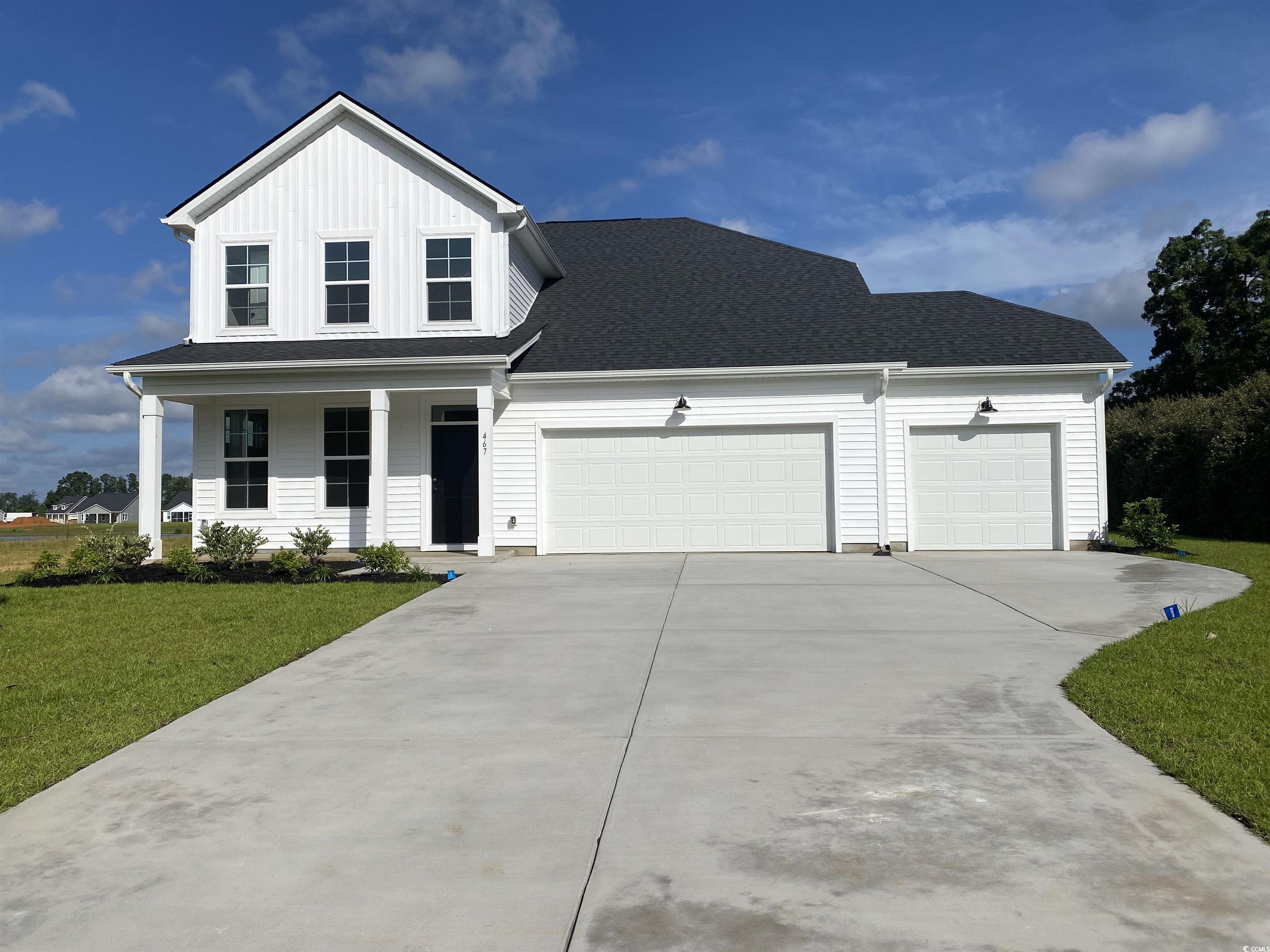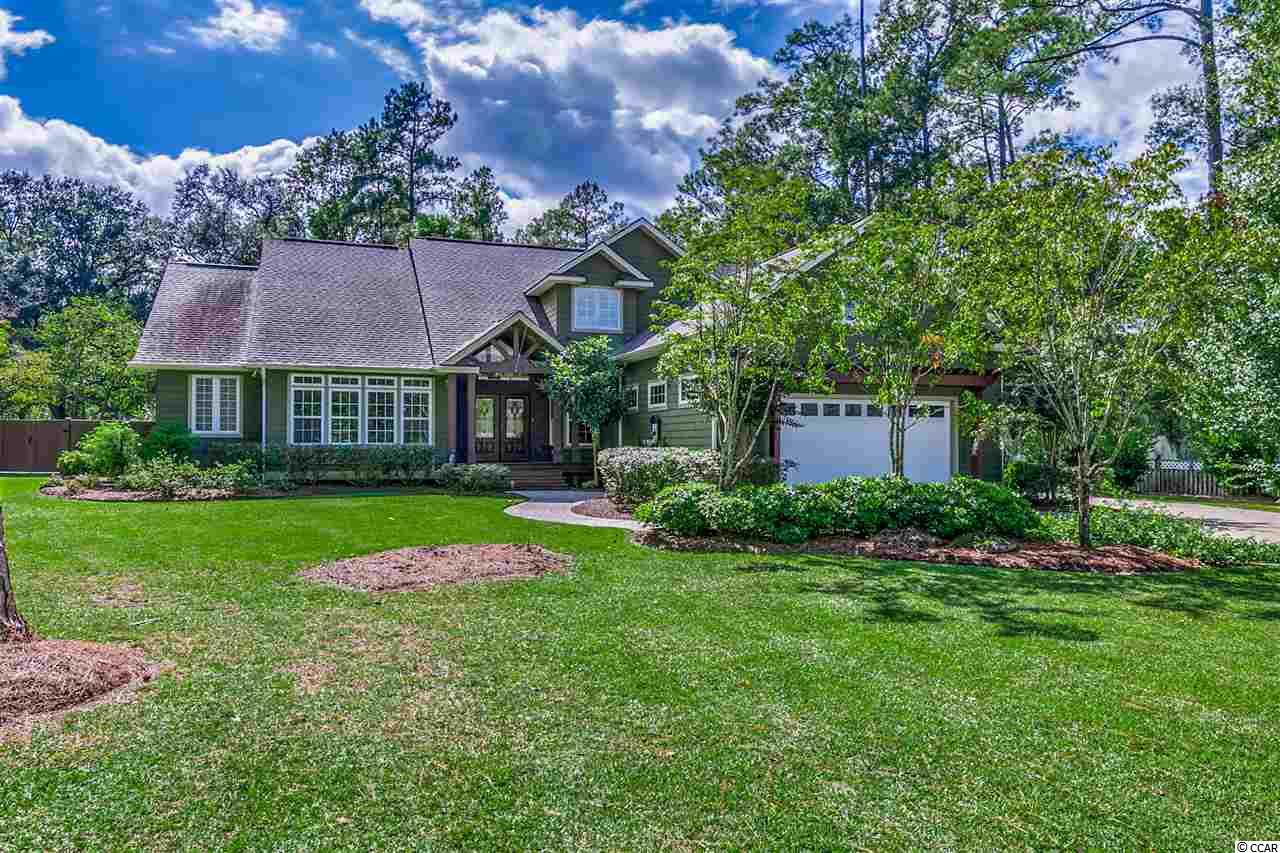Longs, SC 29568
- 5Beds
- 3Full Baths
- 1Half Baths
- 3,188SqFt
- 2025Year Built
- 0.24Acres
- MLS# 2504206
- Residential
- Detached
- Sold
- Approx Time on Market6 months, 28 days
- AreaConway To Myrtle Beach Area--Between 90 & Waterway Redhill/grande Dunes
- CountyHorry
- Subdivision Chestnut Farms
Overview
Welcome to Chestnut Farms. The Lighthouse floorplan offers Six-foot windows allowing tons of natural light into this home. Quartz countertops, stainless steel appliances, 42"" cabinets, and a generous island are features of the kitchen with an open concept to dining and living area. The ensuite bath features a dual vanity with a walk-in shower, private water closet, and large owners closet. Owner's Suite is on the 1st floor with 3 additional bedrooms and spacious bonus room on 2nd floor. The second floor also features an additional owner's suite, with a sitting area that connects to a large covered balcony, perfect for guests or for a mother-in-law suite. Other features of this home; Fireplace in great room, walk-in storage room, study on 1st floor and LVP in primary suite. Looking for a 3-car garage, this home has it. Take advantage of this ideal location, just minutes from the best beaches, restaurants, and shopping the Grand Strand has to offer! Under 7 miles to the beach of Arcadian Shores.
Sale Info
Listing Date: 11-25-2024
Sold Date: 06-23-2025
Aprox Days on Market:
6 month(s), 28 day(s)
Listing Sold:
28 day(s) ago
Asking Price: $508,050
Selling Price: $508,050
Price Difference:
Same as list price
Agriculture / Farm
Grazing Permits Blm: ,No,
Horse: No
Grazing Permits Forest Service: ,No,
Other Structures: SecondGarage
Grazing Permits Private: ,No,
Irrigation Water Rights: ,No,
Farm Credit Service Incl: ,No,
Crops Included: ,No,
Association Fees / Info
Hoa Frequency: Monthly
Hoa Fees: 90
Hoa: Yes
Hoa Includes: AssociationManagement, CommonAreas, LegalAccounting
Community Features: GolfCartsOk, LongTermRentalAllowed
Assoc Amenities: OwnerAllowedGolfCart, OwnerAllowedMotorcycle, TenantAllowedGolfCart, TenantAllowedMotorcycle
Bathroom Info
Total Baths: 4.00
Halfbaths: 1
Fullbaths: 3
Room Dimensions
Bedroom1: 12.7x12.2
Bedroom2: 12.7x11.9
Bedroom3: 11.11x11.9
LivingRoom: 16x15.11
PrimaryBedroom: 14.11x15.1
Room Level
Bedroom1: Second
Bedroom2: Second
Bedroom3: Second
PrimaryBedroom: First
Room Features
DiningRoom: FamilyDiningRoom, KitchenDiningCombo, LivingDiningRoom
FamilyRoom: Fireplace
Kitchen: KitchenExhaustFan, KitchenIsland, Pantry, StainlessSteelAppliances, SolidSurfaceCounters
LivingRoom: Fireplace
Other: BedroomOnMainLevel, Library
Bedroom Info
Beds: 5
Building Info
New Construction: Yes
Levels: Two
Year Built: 2025
Mobile Home Remains: ,No,
Zoning: Res
Style: Traditional
Development Status: NewConstruction
Construction Materials: VinylSiding
Builders Name: DRB Homes
Builder Model: Lighthouse
Buyer Compensation
Exterior Features
Spa: No
Patio and Porch Features: Balcony, RearPorch, Deck, FrontPorch, Patio
Foundation: Slab
Exterior Features: Balcony, Deck, SprinklerIrrigation, Porch, Patio
Financial
Lease Renewal Option: ,No,
Garage / Parking
Parking Capacity: 6
Garage: Yes
Carport: No
Parking Type: Attached, Garage, ThreeCarGarage, GarageDoorOpener
Open Parking: No
Attached Garage: Yes
Garage Spaces: 3
Green / Env Info
Interior Features
Floor Cover: Carpet, LuxuryVinyl, LuxuryVinylPlank
Fireplace: Yes
Laundry Features: WasherHookup
Furnished: Unfurnished
Interior Features: Attic, Fireplace, PullDownAtticStairs, PermanentAtticStairs, BedroomOnMainLevel, KitchenIsland, StainlessSteelAppliances, SolidSurfaceCounters
Appliances: Dishwasher, Disposal, Microwave, Range, RangeHood
Lot Info
Lease Considered: ,No,
Lease Assignable: ,No,
Acres: 0.24
Land Lease: No
Lot Description: OutsideCityLimits, Rectangular, RectangularLot
Misc
Pool Private: No
Offer Compensation
Other School Info
Property Info
County: Horry
View: No
Senior Community: No
Stipulation of Sale: None
Habitable Residence: ,No,
Property Sub Type Additional: Detached
Property Attached: No
Security Features: SecuritySystem, SmokeDetectors
Rent Control: No
Construction: NeverOccupied
Room Info
Basement: ,No,
Sold Info
Sold Date: 2025-06-23T00:00:00
Sqft Info
Building Sqft: 4570
Living Area Source: Builder
Sqft: 3188
Tax Info
Unit Info
Utilities / Hvac
Heating: Central, Electric
Cooling: CentralAir
Electric On Property: No
Cooling: Yes
Utilities Available: CableAvailable, ElectricityAvailable, PhoneAvailable, SewerAvailable, UndergroundUtilities, WaterAvailable
Heating: Yes
Water Source: Public
Waterfront / Water
Waterfront: No
Directions
From Myrtle Beach: Hwy 22 North, Exit Hwy 90 West, make a right at first light onto Monaca Drive. Take 1st Right onto Chestnut Road, then 1st Right onto Joyce Dr. Sales Center is on right. Using GPS- DRB Homes Chestnut Farms- follow directionCourtesy of Drb Group South Carolina, Llc
Real Estate Websites by Dynamic IDX, LLC


 MLS# 1720597
MLS# 1720597  Provided courtesy of © Copyright 2025 Coastal Carolinas Multiple Listing Service, Inc.®. Information Deemed Reliable but Not Guaranteed. © Copyright 2025 Coastal Carolinas Multiple Listing Service, Inc.® MLS. All rights reserved. Information is provided exclusively for consumers’ personal, non-commercial use, that it may not be used for any purpose other than to identify prospective properties consumers may be interested in purchasing.
Images related to data from the MLS is the sole property of the MLS and not the responsibility of the owner of this website. MLS IDX data last updated on 07-21-2025 10:48 AM EST.
Any images related to data from the MLS is the sole property of the MLS and not the responsibility of the owner of this website.
Provided courtesy of © Copyright 2025 Coastal Carolinas Multiple Listing Service, Inc.®. Information Deemed Reliable but Not Guaranteed. © Copyright 2025 Coastal Carolinas Multiple Listing Service, Inc.® MLS. All rights reserved. Information is provided exclusively for consumers’ personal, non-commercial use, that it may not be used for any purpose other than to identify prospective properties consumers may be interested in purchasing.
Images related to data from the MLS is the sole property of the MLS and not the responsibility of the owner of this website. MLS IDX data last updated on 07-21-2025 10:48 AM EST.
Any images related to data from the MLS is the sole property of the MLS and not the responsibility of the owner of this website.