Surfside Beach, SC 29575
- 3Beds
- 2Full Baths
- 1Half Baths
- 1,418SqFt
- 2025Year Built
- 0.00Acres
- MLS# 2504041
- Residential
- Townhouse
- Sold
- Approx Time on Market2 months, 5 days
- AreaSurfside Area-Glensbay To Gc Connector
- CountyHorry
- Subdivision The Cove at Glenns Bay
Overview
Welcome to The Cove at Glenns Bay! This BRAND-NEW townhome community is located only 2 miles to the sandy beaches of Surfside Beach and the Atlantic Ocean! All exterior maintenance is taken care of so you can truly enjoy the laid-back coastal lifestyle! This community is convenient to Highway 17 access for ease to local shops/restaurants at nearby Saybrook Town Center, Marsh Walk, Market Common, as well as local attractions like the Surfside Beach Fishing Pier, Huntington State Park, and several beaches. An almost year around mild climate means you can enjoy the warm salty air and all that the area offers. *3 Bedrooms, 2.5 baths *1-car Garage *Stainless Appliances *Granite Countertops *Kitchen Tile Backsplash *Washer and Dryer *Blinds *Luxury Vinyl Plank Floors *Impact Windows *Ceiling Fan in Primary Bedroom *Smart Home *Prewire for Security *Quicktie Framing System *Builder Warranty It gets better- This is America's Smart Home! Each of our homes comes with an industry leading smart home package that will allow you to control the thermostat, front door light and lock, and video doorbell from your smartphone or with voice commands to Alexa. *Photos are of a similar Pearson townhome. (Home and community information, including pricing, included features, terms, availability and amenities, are subject to change prior to sale at any time without notice or obligation. Square footages are approximate. Pictures, photographs, colors, features, and sizes are for illustration purposes only and will vary from the homes as built. Equal housing opportunity builder.)
Sale Info
Listing Date: 02-18-2025
Sold Date: 04-24-2025
Aprox Days on Market:
2 month(s), 5 day(s)
Listing Sold:
2 month(s), 26 day(s) ago
Asking Price: $281,990
Selling Price: $276,990
Price Difference:
Reduced By $5,000
Agriculture / Farm
Grazing Permits Blm: ,No,
Horse: No
Grazing Permits Forest Service: ,No,
Grazing Permits Private: ,No,
Irrigation Water Rights: ,No,
Farm Credit Service Incl: ,No,
Crops Included: ,No,
Association Fees / Info
Hoa Frequency: Monthly
Hoa Fees: 140
Hoa: Yes
Hoa Includes: AssociationManagement, CommonAreas, LegalAccounting, MaintenanceGrounds, Trash
Community Features: LongTermRentalAllowed, ShortTermRentalAllowed
Assoc Amenities: MaintenanceGrounds
Bathroom Info
Total Baths: 3.00
Halfbaths: 1
Fullbaths: 2
Room Dimensions
Bedroom1: 9'5x11'4
Bedroom2: 9'5x11'4
DiningRoom: 9'10x15'6
Kitchen: 10'10x9'6
LivingRoom: 13'7x13'8
PrimaryBedroom: 11'2x16'7
Room Level
Bedroom1: Second
Bedroom2: Second
PrimaryBedroom: Second
Room Features
DiningRoom: FamilyDiningRoom
Kitchen: BreakfastBar, Pantry, StainlessSteelAppliances, SolidSurfaceCounters
Other: EntranceFoyer
Bedroom Info
Beds: 3
Building Info
New Construction: Yes
Levels: Two
Year Built: 2025
Structure Type: Townhouse
Mobile Home Remains: ,No,
Zoning: RE 3
Development Status: NewConstruction
Construction Materials: VinylSiding
Entry Level: 1
Building Name: Pearson A1 - INT Unit
Buyer Compensation
Exterior Features
Spa: No
Patio and Porch Features: FrontPorch, Patio
Foundation: Slab
Exterior Features: Patio
Financial
Lease Renewal Option: ,No,
Garage / Parking
Garage: Yes
Carport: No
Parking Type: OneCarGarage, Private, GarageDoorOpener
Open Parking: No
Attached Garage: No
Garage Spaces: 1
Green / Env Info
Green Energy Efficient: Doors, Windows
Interior Features
Floor Cover: LuxuryVinyl, LuxuryVinylPlank
Door Features: InsulatedDoors
Fireplace: No
Furnished: Unfurnished
Interior Features: SplitBedrooms, BreakfastBar, EntranceFoyer, StainlessSteelAppliances, SolidSurfaceCounters
Appliances: Dishwasher, Disposal, Microwave, Range, Refrigerator, Dryer, Washer
Lot Info
Lease Considered: ,No,
Lease Assignable: ,No,
Acres: 0.00
Land Lease: No
Lot Description: CityLot, Rectangular, RectangularLot
Misc
Pool Private: No
Offer Compensation
Other School Info
Property Info
County: Horry
View: No
Senior Community: No
Stipulation of Sale: None
Habitable Residence: ,No,
Property Sub Type Additional: Townhouse
Property Attached: No
Security Features: SmokeDetectors
Disclosures: CovenantsRestrictionsDisclosure
Rent Control: No
Construction: NeverOccupied
Room Info
Basement: ,No,
Sold Info
Sold Date: 2025-04-24T00:00:00
Sqft Info
Building Sqft: 1716
Living Area Source: Builder
Sqft: 1418
Tax Info
Unit Info
Unit: Lot 82
Utilities / Hvac
Heating: Central, Electric
Cooling: CentralAir
Electric On Property: No
Cooling: Yes
Utilities Available: CableAvailable, ElectricityAvailable, PhoneAvailable, SewerAvailable, UndergroundUtilities, WaterAvailable
Heating: Yes
Water Source: Public
Waterfront / Water
Waterfront: No
Schools
Elem: Seaside Elementary School
Middle: Saint James Middle School
High: Saint James High School
Directions
From US Highway 17 Bypass South, take Highway 17 Bypass South toward Georgetown/Surfside Beach. Then take the Holmestown Road Exit toward Glenns Bay Road. Turn left onto Holmestown Road, then turn right. Model address is 364 Bayou Loop, Surfside Beach, SC 29575.Courtesy of Dr Horton
Real Estate Websites by Dynamic IDX, LLC
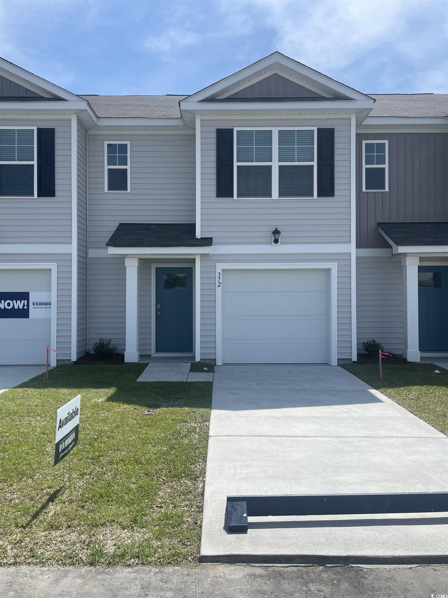
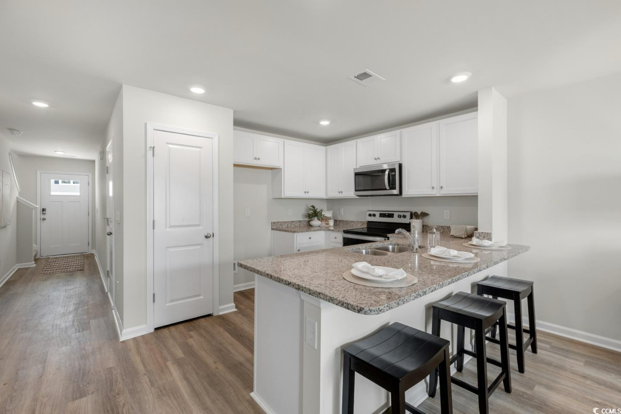
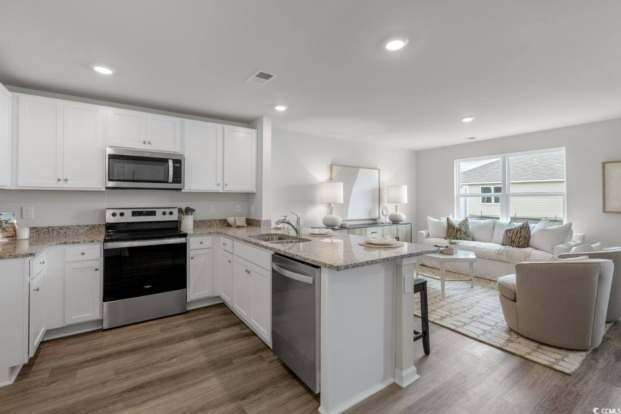
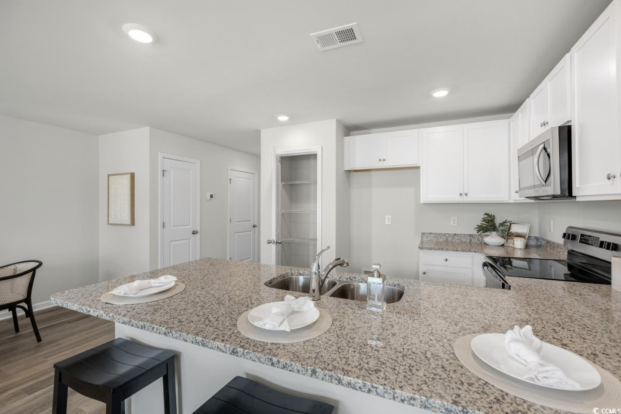
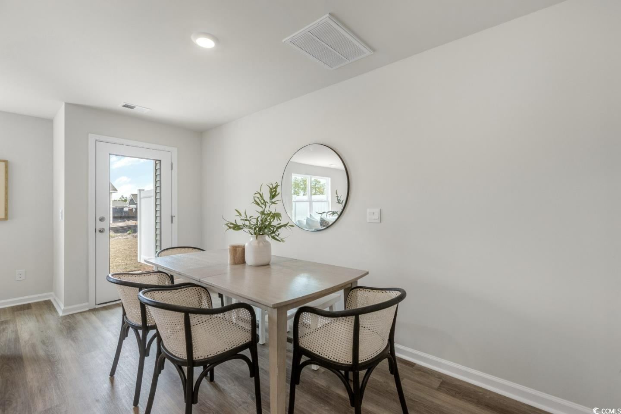
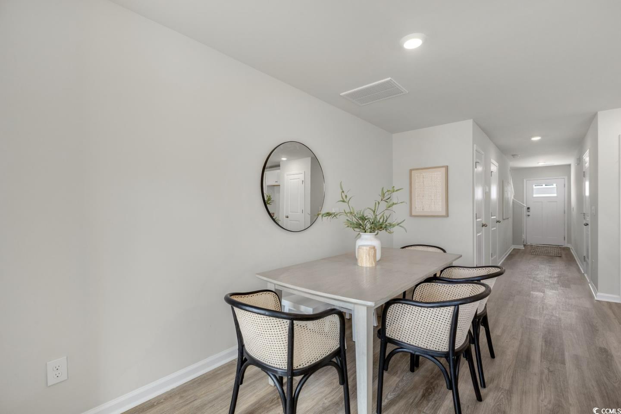

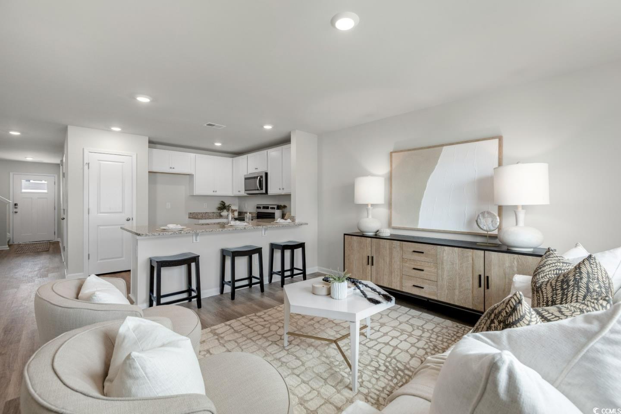
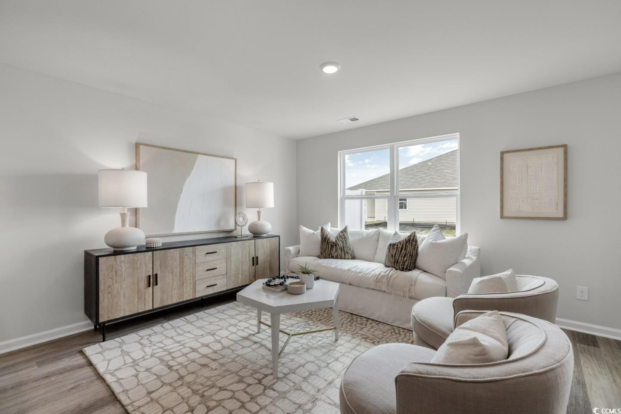

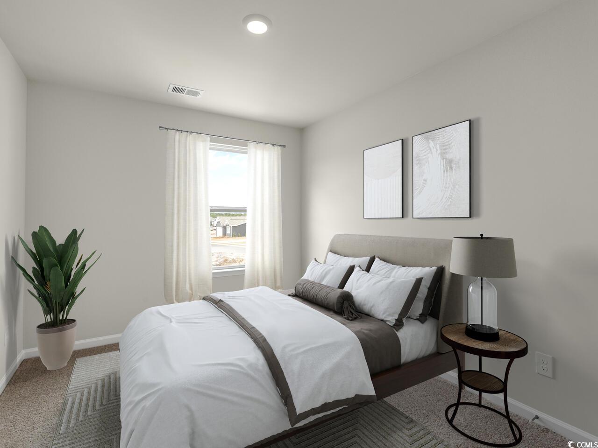


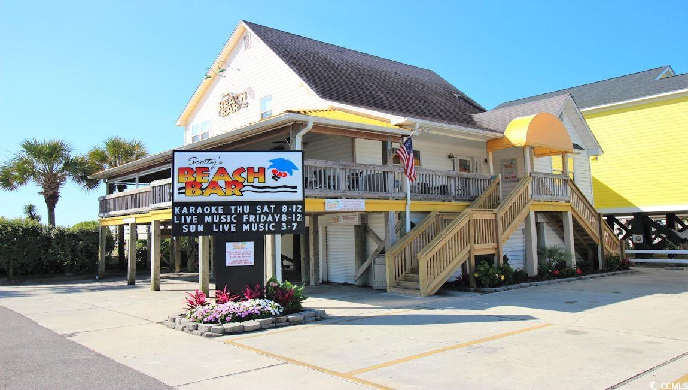
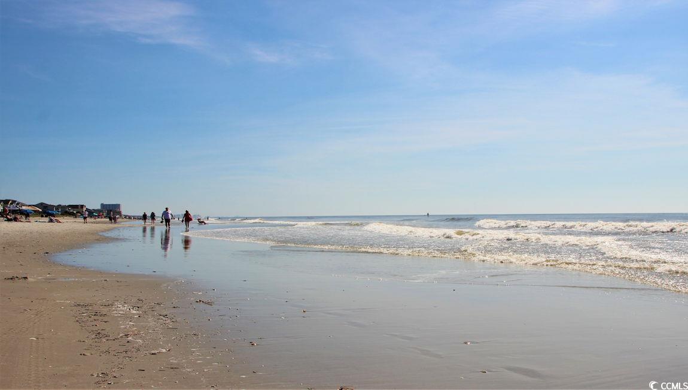
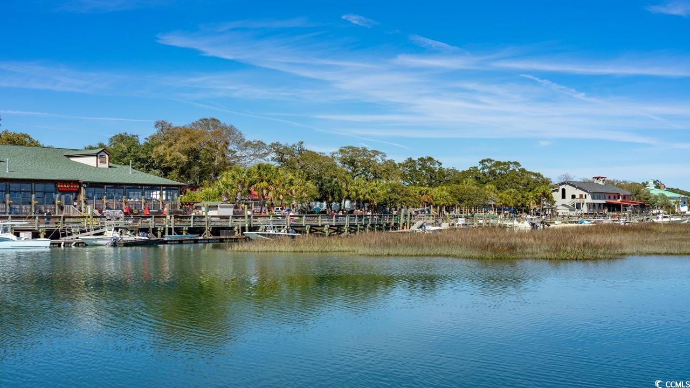

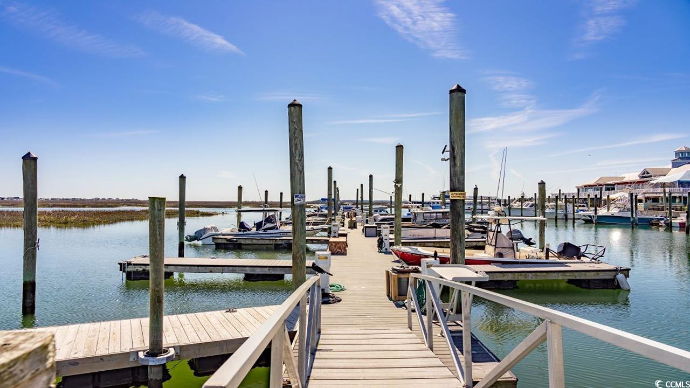
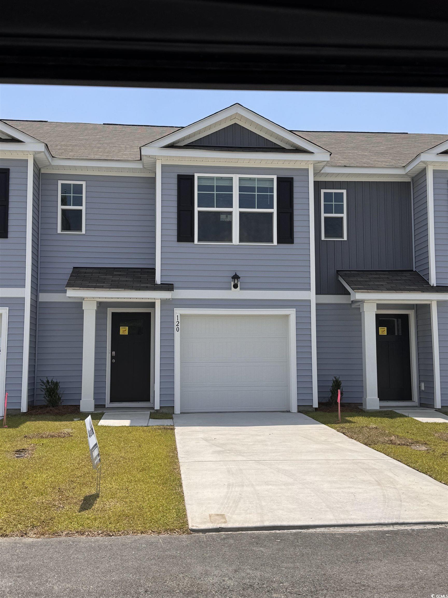
 MLS# 2504050
MLS# 2504050 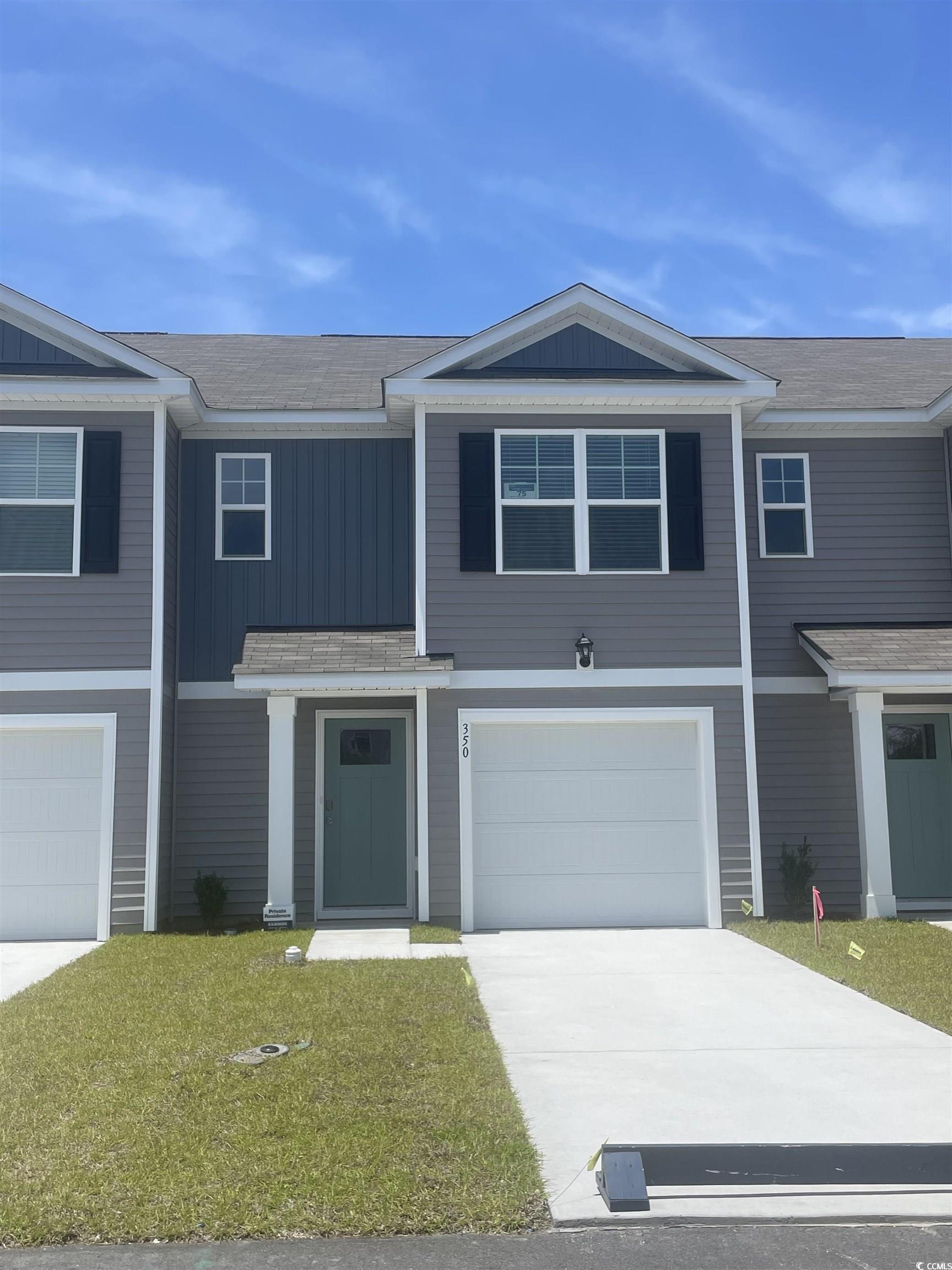
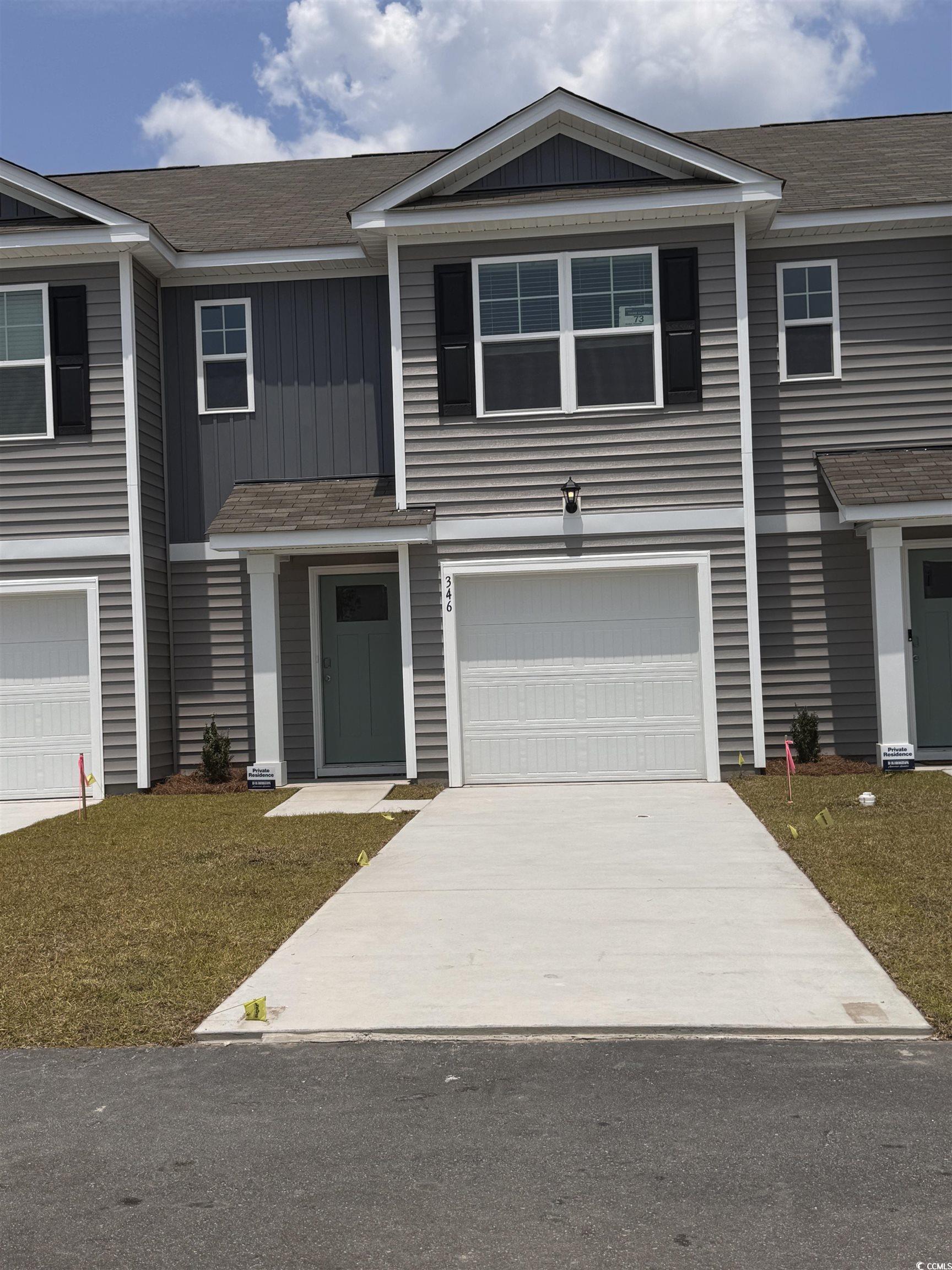
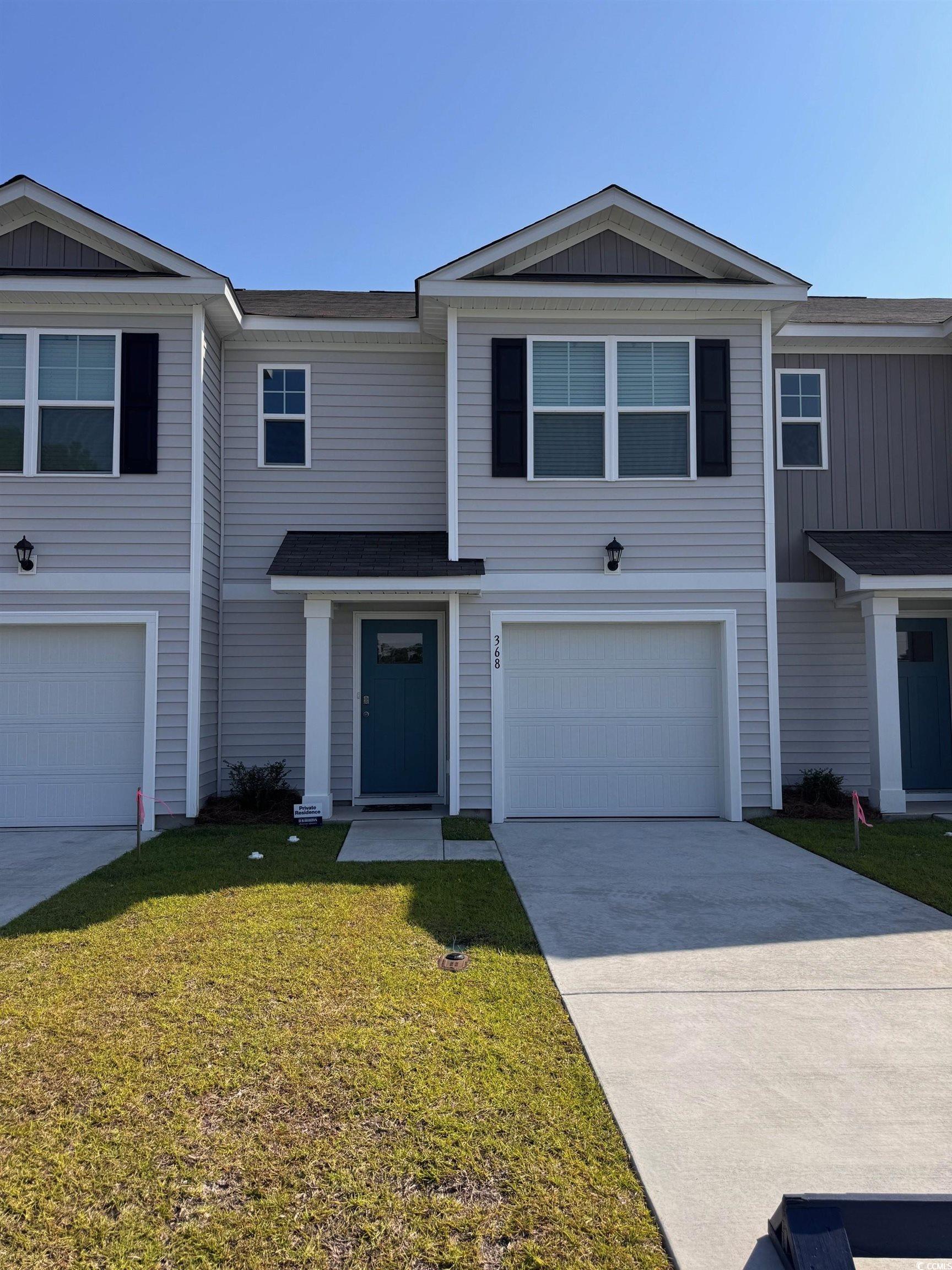

 Provided courtesy of © Copyright 2025 Coastal Carolinas Multiple Listing Service, Inc.®. Information Deemed Reliable but Not Guaranteed. © Copyright 2025 Coastal Carolinas Multiple Listing Service, Inc.® MLS. All rights reserved. Information is provided exclusively for consumers’ personal, non-commercial use, that it may not be used for any purpose other than to identify prospective properties consumers may be interested in purchasing.
Images related to data from the MLS is the sole property of the MLS and not the responsibility of the owner of this website. MLS IDX data last updated on 07-20-2025 12:15 PM EST.
Any images related to data from the MLS is the sole property of the MLS and not the responsibility of the owner of this website.
Provided courtesy of © Copyright 2025 Coastal Carolinas Multiple Listing Service, Inc.®. Information Deemed Reliable but Not Guaranteed. © Copyright 2025 Coastal Carolinas Multiple Listing Service, Inc.® MLS. All rights reserved. Information is provided exclusively for consumers’ personal, non-commercial use, that it may not be used for any purpose other than to identify prospective properties consumers may be interested in purchasing.
Images related to data from the MLS is the sole property of the MLS and not the responsibility of the owner of this website. MLS IDX data last updated on 07-20-2025 12:15 PM EST.
Any images related to data from the MLS is the sole property of the MLS and not the responsibility of the owner of this website.