Myrtle Beach, SC 29579
- 4Beds
- 3Full Baths
- 1Half Baths
- 3,293SqFt
- 2021Year Built
- 0.20Acres
- MLS# 2503573
- Residential
- Detached
- Sold
- Approx Time on Market1 month, 29 days
- AreaMyrtle Beach Area--Carolina Forest
- CountyHorry
- Subdivision Berkshire Forest-Carolina Forest
Overview
Make memories that will last a lifetime in this spacious beautiful Vanderbilt floor plan home that's great for entertaining family and friends! As you walk through the foyer you will see upgraded light fixtures throughout the home, LVP flooring, wainscoting and crown molding detail, the beautiful formal dining room to the right connecting to the butlers pantry into the gourmet kitchen. On the left is an office/den with a closet, the laundry room is on the first floor by the drop off zone and guest bathroom by the garage entry. The Gourmet Kitchen is perfect for foodies with an oversized Island with quartz countertops, Stainless Kitchen Aid built in Convection microwave/wall oven, white cafe refrigerator, electric cook top, dishwasher, a farmhouse sink and a whole house water filtration system. The expansive great room has plenty of natural light and added recessed lighting. There are two ensuites, the primary ensuite in on the first floor, the primary bathroom has a super shower with a rainfall shower head and seat, two linen closets with a very spacious walk in closet. As you walk up the stairs you will see a huge loft to the left that would be a great home theater or gaming room. You can enter the second floor porch from the loft or the bedroom. The second ensuite is upstairs along with two other bedrooms that connect with a Jack and Jill bathroom. This home also features a Smart Home Wireless Access Point with Amazon Ehco Dot with Alexa, Honeywell T6 Pro Wifi T-stat, Security system, tankless water system, upgraded landscaping and water irrigation system. The Berkshire Forest community is the staycation lifestyle that you've been looking for! There is a beautiful clubhouse amenity center, fitness room, 2 outdoor pools, lazy river, 32 acre private lake for non motorized boats, fishing dock, walking trail, Basketball, Tennis, Bocce and Pickleball courts, fire pit area and a dog park. Even better, one of the pools is within walking distance from your new home! Close to many restaurants, food stores, hospitals and plenty of entertainment for you to enjoy. This home is a must see and move in ready!
Sale Info
Listing Date: 02-12-2025
Sold Date: 04-11-2025
Aprox Days on Market:
1 month(s), 29 day(s)
Listing Sold:
3 month(s), 10 day(s) ago
Asking Price: $663,900
Selling Price: $630,000
Price Difference:
Reduced By $33,900
Agriculture / Farm
Grazing Permits Blm: ,No,
Horse: No
Grazing Permits Forest Service: ,No,
Grazing Permits Private: ,No,
Irrigation Water Rights: ,No,
Farm Credit Service Incl: ,No,
Crops Included: ,No,
Association Fees / Info
Hoa Frequency: Monthly
Hoa Fees: 107
Hoa: Yes
Hoa Includes: AssociationManagement, CommonAreas, LegalAccounting, Pools, RecreationFacilities, Trash
Community Features: Clubhouse, GolfCartsOk, RecreationArea, TennisCourts, LongTermRentalAllowed, Pool
Assoc Amenities: Clubhouse, OwnerAllowedGolfCart, OwnerAllowedMotorcycle, PetRestrictions, TennisCourts
Bathroom Info
Total Baths: 4.00
Halfbaths: 1
Fullbaths: 3
Room Dimensions
Bedroom1: 14.8x10.10
Bedroom2: 10.10x13
Bedroom3: 11.1x13.10
DiningRoom: 10.8x13
GreatRoom: 19x29.7
Kitchen: 14.8x10.11
PrimaryBedroom: 15.11x14.1
Room Level
PrimaryBedroom: First
Room Features
DiningRoom: SeparateFormalDiningRoom
FamilyRoom: CeilingFans
Kitchen: BreakfastBar, KitchenExhaustFan, KitchenIsland, Pantry, StainlessSteelAppliances, SolidSurfaceCounters
Other: BedroomOnMainLevel, EntranceFoyer, Library, Loft
Bedroom Info
Beds: 4
Building Info
New Construction: No
Levels: Two
Year Built: 2021
Mobile Home Remains: ,No,
Zoning: PDD
Style: Traditional
Construction Materials: VinylSiding
Buyer Compensation
Exterior Features
Spa: No
Patio and Porch Features: Balcony, RearPorch, FrontPorch, Patio, Porch, Screened
Pool Features: Community, OutdoorPool
Foundation: Slab
Exterior Features: Balcony, SprinklerIrrigation, Porch, Patio
Financial
Lease Renewal Option: ,No,
Garage / Parking
Parking Capacity: 4
Garage: Yes
Carport: No
Parking Type: Attached, Garage, TwoCarGarage, GarageDoorOpener
Open Parking: No
Attached Garage: Yes
Garage Spaces: 2
Green / Env Info
Green Energy Efficient: Doors, Windows
Interior Features
Floor Cover: Carpet, LuxuryVinyl, LuxuryVinylPlank
Door Features: InsulatedDoors
Fireplace: No
Furnished: Unfurnished
Interior Features: WindowTreatments, BreakfastBar, BedroomOnMainLevel, EntranceFoyer, KitchenIsland, Loft, StainlessSteelAppliances, SolidSurfaceCounters
Appliances: Cooktop, Dishwasher, Microwave, Refrigerator, RangeHood, Dryer, WaterPurifier, Washer
Lot Info
Lease Considered: ,No,
Lease Assignable: ,No,
Acres: 0.20
Land Lease: No
Lot Description: OutsideCityLimits, Rectangular, RectangularLot
Misc
Pool Private: No
Pets Allowed: OwnerOnly, Yes
Offer Compensation
Other School Info
Property Info
County: Horry
View: No
Senior Community: No
Stipulation of Sale: None
Habitable Residence: ,No,
Property Sub Type Additional: Detached
Property Attached: No
Security Features: SecuritySystem, SmokeDetectors
Disclosures: CovenantsRestrictionsDisclosure,SellerDisclosure
Rent Control: No
Construction: Resale
Room Info
Basement: ,No,
Sold Info
Sold Date: 2025-04-11T00:00:00
Sqft Info
Building Sqft: 4340
Living Area Source: PublicRecords
Sqft: 3293
Tax Info
Unit Info
Utilities / Hvac
Heating: Central, ForcedAir, Gas
Cooling: CentralAir
Electric On Property: No
Cooling: Yes
Utilities Available: CableAvailable, ElectricityAvailable, NaturalGasAvailable, PhoneAvailable, SewerAvailable, UndergroundUtilities, WaterAvailable
Heating: Yes
Water Source: Public
Waterfront / Water
Waterfront: No
Directions
From route 31 take International Drive, Make a Left onto River Oaks Drive, follow to Village Parkway, make Right onto Noah, home is on the Right. POOL is on Village Parkway, it's the pool on the left side. The other pool and main amenity center is 1000 Brentford PlaceCourtesy of Bhhs Myrtle Beach Real Estate - Cell: 973-945-9201
Real Estate Websites by Dynamic IDX, LLC
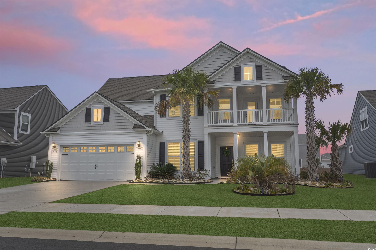
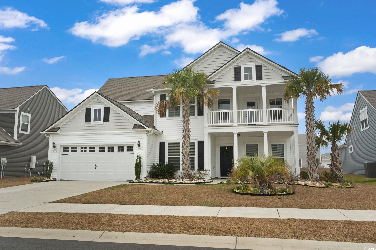
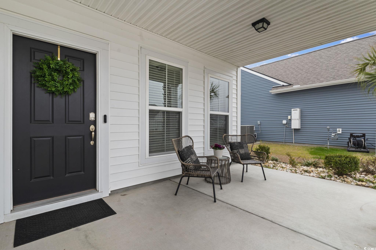
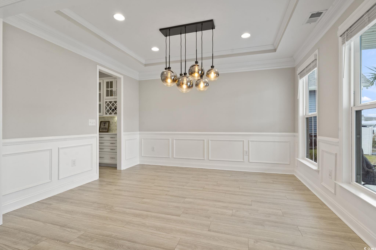
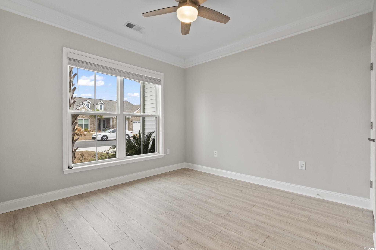
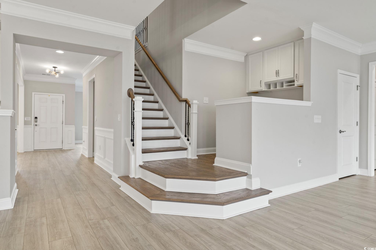
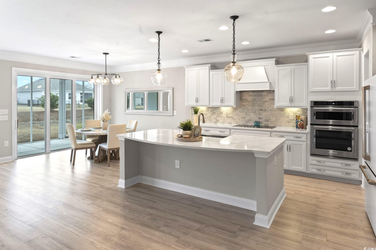
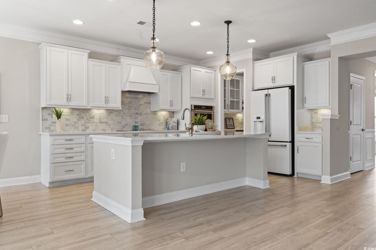
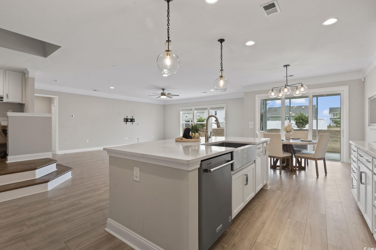
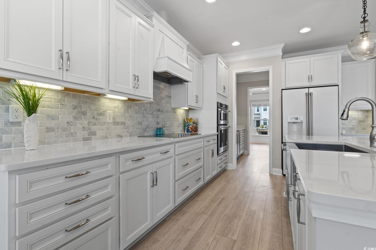
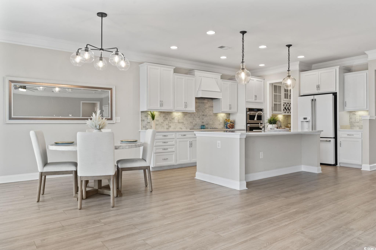
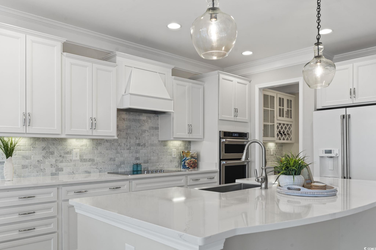
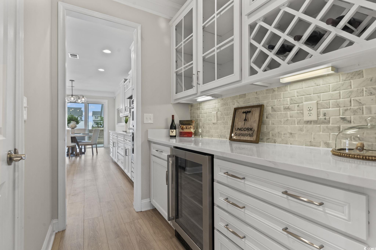
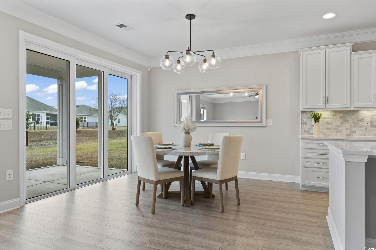
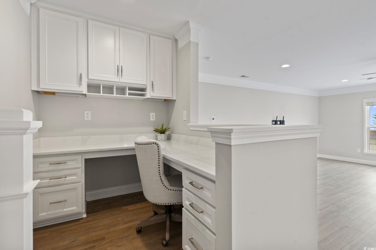
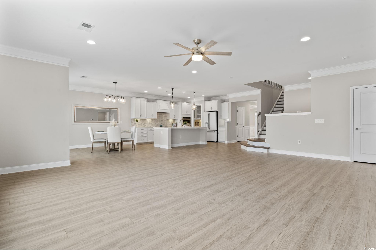
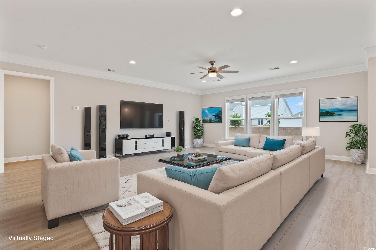
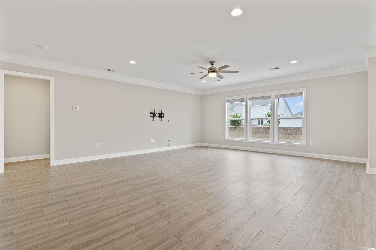
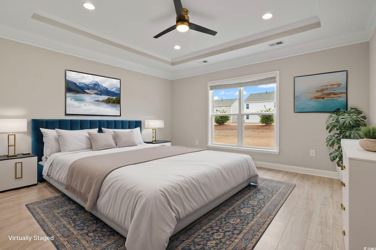
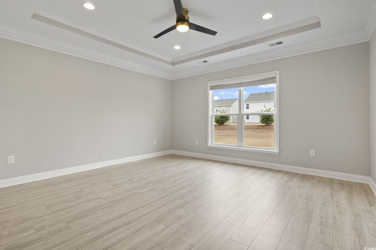

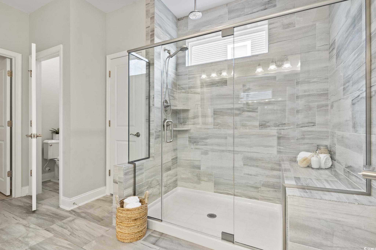
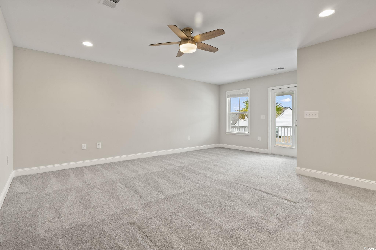
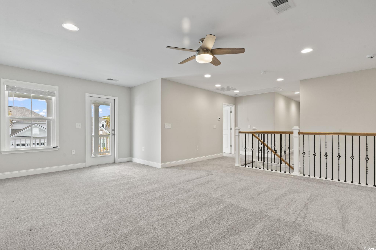
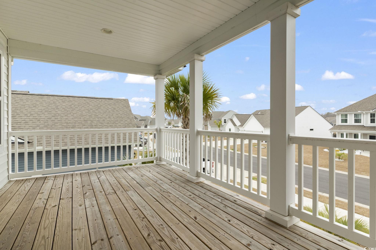
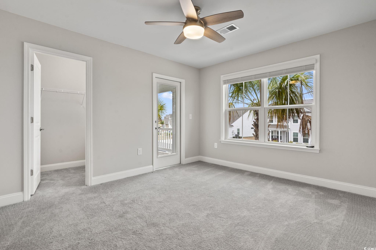
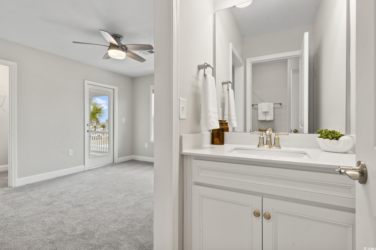
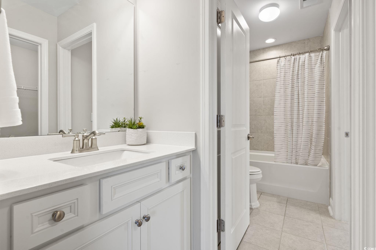
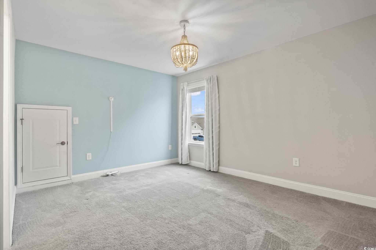
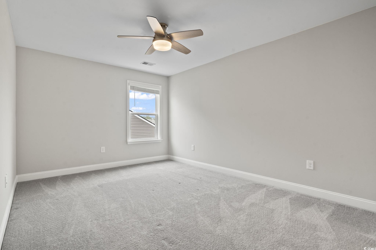
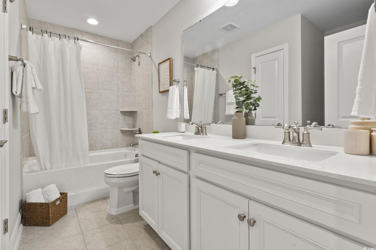

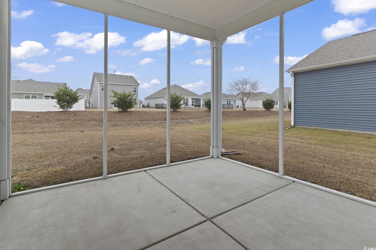
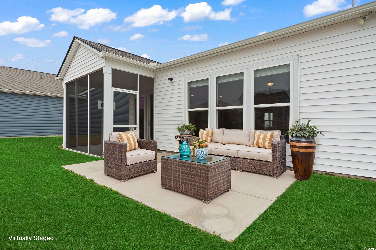
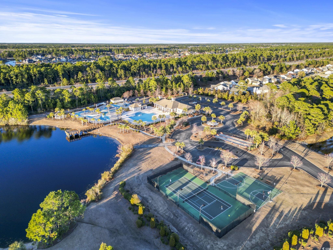
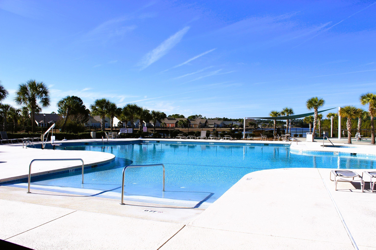

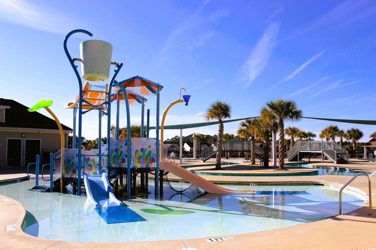
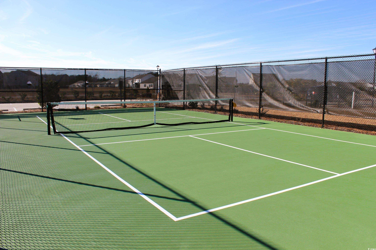
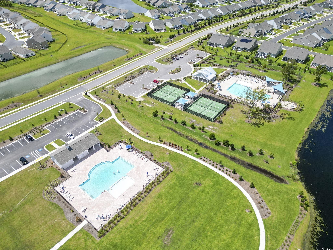
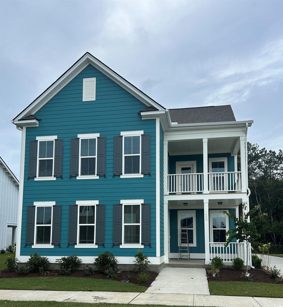
 MLS# 2516718
MLS# 2516718 

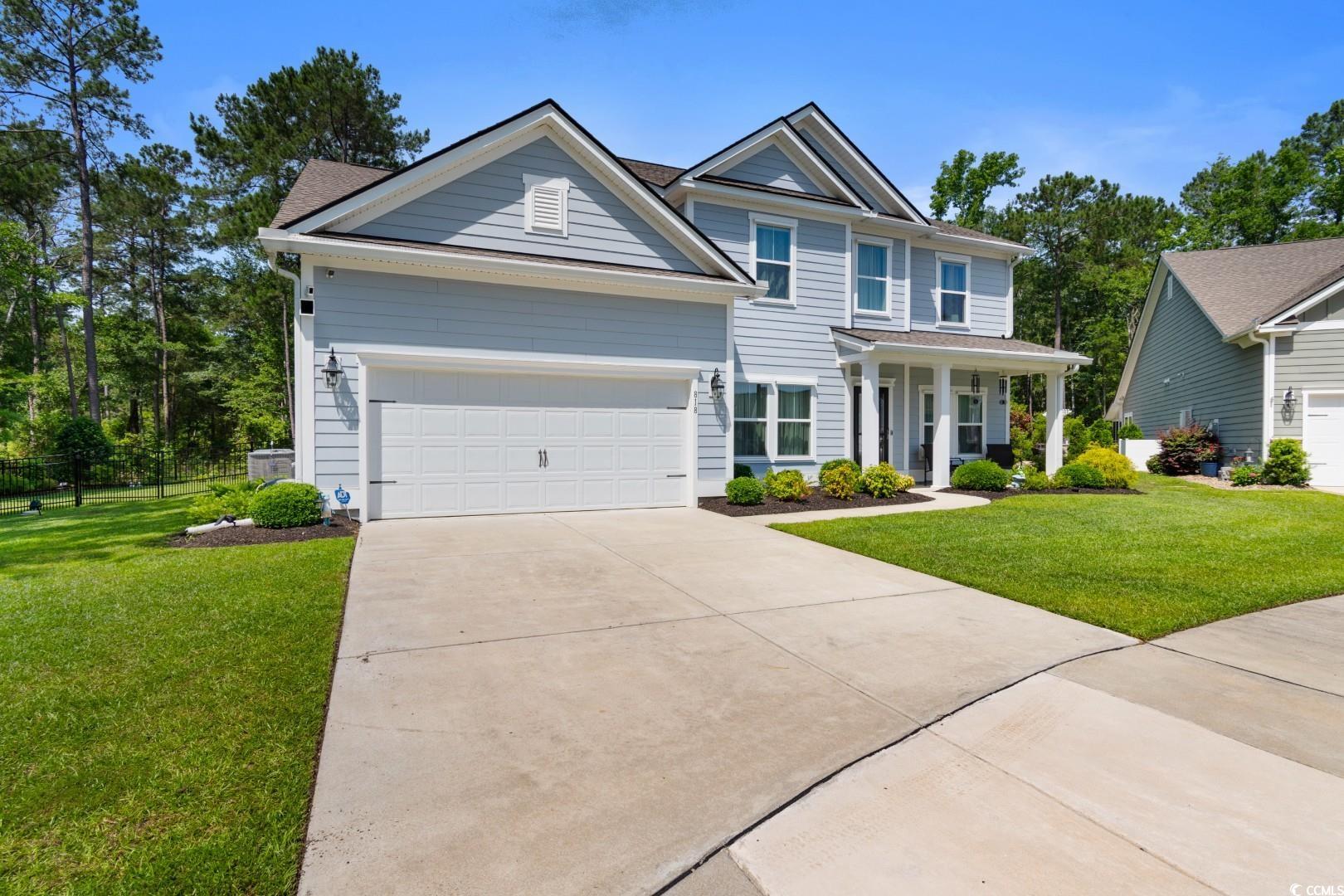
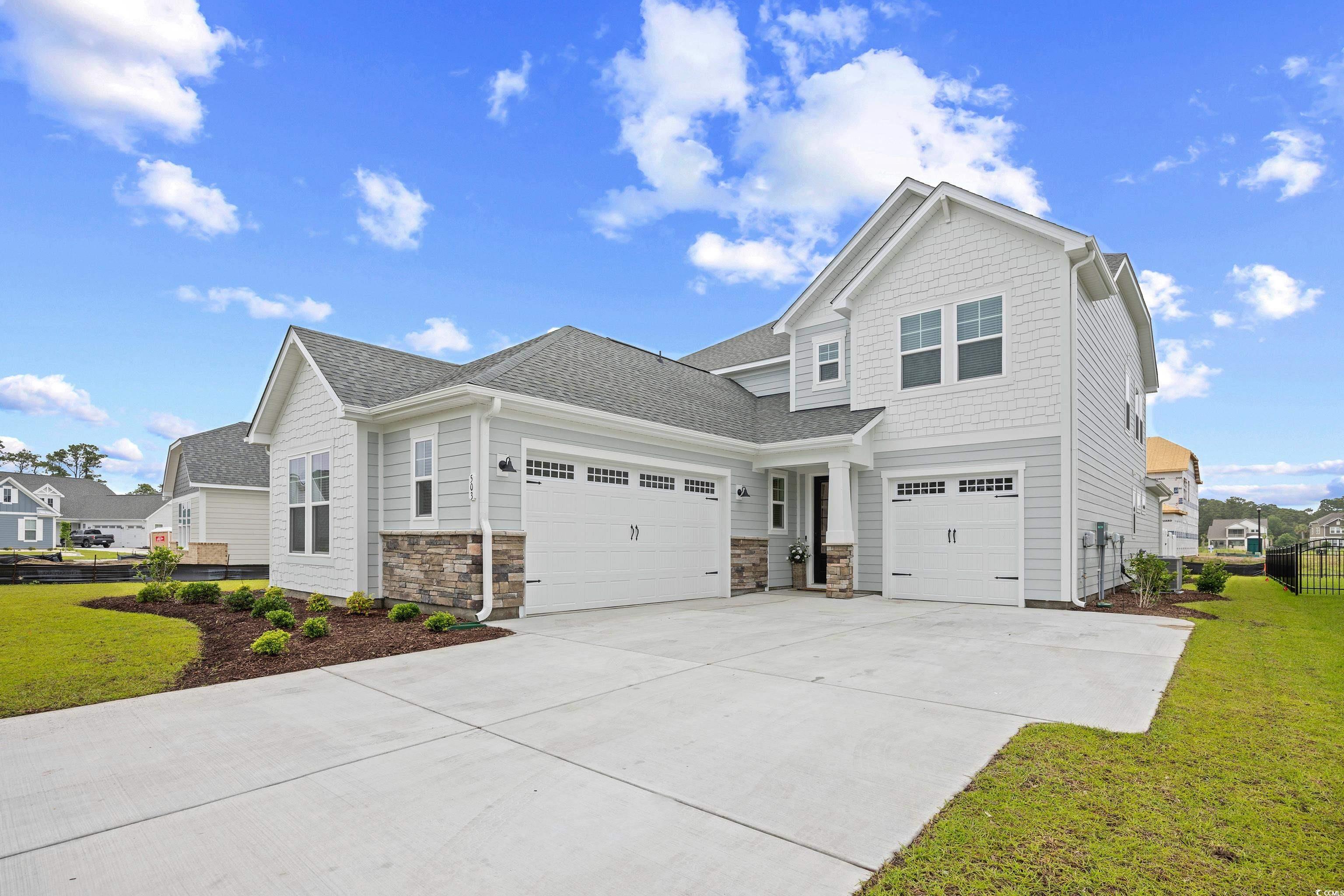
 Provided courtesy of © Copyright 2025 Coastal Carolinas Multiple Listing Service, Inc.®. Information Deemed Reliable but Not Guaranteed. © Copyright 2025 Coastal Carolinas Multiple Listing Service, Inc.® MLS. All rights reserved. Information is provided exclusively for consumers’ personal, non-commercial use, that it may not be used for any purpose other than to identify prospective properties consumers may be interested in purchasing.
Images related to data from the MLS is the sole property of the MLS and not the responsibility of the owner of this website. MLS IDX data last updated on 07-21-2025 10:18 AM EST.
Any images related to data from the MLS is the sole property of the MLS and not the responsibility of the owner of this website.
Provided courtesy of © Copyright 2025 Coastal Carolinas Multiple Listing Service, Inc.®. Information Deemed Reliable but Not Guaranteed. © Copyright 2025 Coastal Carolinas Multiple Listing Service, Inc.® MLS. All rights reserved. Information is provided exclusively for consumers’ personal, non-commercial use, that it may not be used for any purpose other than to identify prospective properties consumers may be interested in purchasing.
Images related to data from the MLS is the sole property of the MLS and not the responsibility of the owner of this website. MLS IDX data last updated on 07-21-2025 10:18 AM EST.
Any images related to data from the MLS is the sole property of the MLS and not the responsibility of the owner of this website.