Murrells Inlet, SC 29576
- 2Beds
- 2Full Baths
- N/AHalf Baths
- 1,056SqFt
- 1991Year Built
- 0.10Acres
- MLS# 2503121
- Residential
- Detached
- Sold
- Approx Time on Market2 months, 25 days
- AreaMurrells Inlet - Horry County
- CountyHorry
- Subdivision Spring Forest
Overview
Welcome to 9450 Old Palmetto Road, nestled in a vibrant 55+ community! This beautifully remodeled home is move-in ready, offering modern upgrades and a spacious layout designed for comfort and style. Step inside to an open floor plan with soaring ceilings that seamlessly connect the family room, dining area, and stunning kitchen. The kitchen features 42-inch cabinets, a large island, sleek quartz countertops, and stainless-steel appliancesperfect for entertaining. The master bathroom boasts a 44-inch white vanity and a luxurious floor-to-ceiling tiled walk-in shower. The guest bathroom includes a 36-inch white vanity for a touch of elegance. Throughout the home, you'll find light, airy paint complemented by stylish luxury vinyl flooring. Enjoy breathtaking water views from the all-seasons room, complete with floor-to-ceiling windows and brand-new carpeting! Outside, an expansive custom paver patio provides additional space for relaxation, along with convenient attached storage. The freshly painted front porch is just waiting for a swing! Additional updates include new screens, a Trane A/C unit (2022), air handler (2016), and a new water heater (estimated 2020). Spring Forest offers fantastic amenities, including a clubhouse, swimming pool, fitness center, and organized social events, all within the security of a gated community. Located in Murrells Inlet, you're just a short drive from the stunning Grand Strand beaches, world-class golf courses, shopping, dining, and cultural attractions. Whether you're looking for relaxation or adventure, this coastal retreat has it all! Don't miss your chance to own this stunning 2-bedroom, 2-bathroom home in Spring Forest. Experience 55+ community living in styleschedule your private showing today! (Measurements are not guaranteed; buyers are responsible for verification. Please see associated documents for a list of new updates (2025). Owner is the listing agent.
Sale Info
Listing Date: 02-06-2025
Sold Date: 05-02-2025
Aprox Days on Market:
2 month(s), 25 day(s)
Listing Sold:
3 month(s), 5 day(s) ago
Asking Price: $304,900
Selling Price: $299,000
Price Difference:
Reduced By $900
Agriculture / Farm
Grazing Permits Blm: ,No,
Horse: No
Grazing Permits Forest Service: ,No,
Grazing Permits Private: ,No,
Irrigation Water Rights: ,No,
Farm Credit Service Incl: ,No,
Crops Included: ,No,
Association Fees / Info
Hoa Frequency: Monthly
Hoa Fees: 109
Hoa: Yes
Hoa Includes: CommonAreas, LegalAccounting, Pools, RecreationFacilities, Security
Community Features: Clubhouse, GolfCartsOk, Gated, RecreationArea, Pool
Assoc Amenities: Clubhouse, Gated, OwnerAllowedGolfCart, OwnerAllowedMotorcycle, PetRestrictions
Bathroom Info
Total Baths: 2.00
Fullbaths: 2
Room Dimensions
Bedroom1: 13x11
DiningRoom: 8x11
Kitchen: 9x11
LivingRoom: 11x20
PrimaryBedroom: 11x15
Room Level
Bedroom1: Main
PrimaryBedroom: Main
Room Features
DiningRoom: VaultedCeilings
FamilyRoom: CeilingFans, VaultedCeilings
Kitchen: BreakfastBar, KitchenExhaustFan, KitchenIsland, Pantry, StainlessSteelAppliances, SolidSurfaceCounters
LivingRoom: CeilingFans, VaultedCeilings
Other: BedroomOnMainLevel
Bedroom Info
Beds: 2
Building Info
New Construction: No
Levels: One
Year Built: 1991
Mobile Home Remains: ,No,
Zoning: res
Style: Ranch
Construction Materials: BrickVeneer, Other, WoodFrame
Buyer Compensation
Exterior Features
Spa: No
Patio and Porch Features: FrontPorch, Patio
Window Features: StormWindows
Pool Features: Community, OutdoorPool
Foundation: Crawlspace
Exterior Features: Patio, Storage
Financial
Lease Renewal Option: ,No,
Garage / Parking
Parking Capacity: 2
Garage: No
Carport: No
Parking Type: Driveway
Open Parking: No
Attached Garage: No
Green / Env Info
Green Energy Efficient: Doors, Windows
Interior Features
Floor Cover: Carpet, LuxuryVinyl, LuxuryVinylPlank
Door Features: InsulatedDoors, StormDoors
Fireplace: No
Laundry Features: WasherHookup
Furnished: Unfurnished
Interior Features: BreakfastBar, BedroomOnMainLevel, KitchenIsland, StainlessSteelAppliances, SolidSurfaceCounters
Appliances: Cooktop, Dishwasher, Disposal, Microwave, Range, RangeHood
Lot Info
Lease Considered: ,No,
Lease Assignable: ,No,
Acres: 0.10
Land Lease: No
Lot Description: IrregularLot, OutsideCityLimits
Misc
Pool Private: No
Pets Allowed: OwnerOnly, Yes
Offer Compensation
Other School Info
Property Info
County: Horry
View: No
Senior Community: Yes
Stipulation of Sale: None
Habitable Residence: ,No,
Property Sub Type Additional: Detached
Property Attached: No
Security Features: GatedCommunity, SmokeDetectors
Disclosures: CovenantsRestrictionsDisclosure
Rent Control: No
Construction: Resale
Room Info
Basement: ,No,
Basement: CrawlSpace
Sold Info
Sold Date: 2025-05-02T00:00:00
Sqft Info
Building Sqft: 1319
Living Area Source: Assessor
Sqft: 1056
Tax Info
Unit Info
Utilities / Hvac
Heating: Central, Electric
Cooling: CentralAir
Electric On Property: No
Cooling: Yes
Utilities Available: CableAvailable, ElectricityAvailable, PhoneAvailable, SewerAvailable, UndergroundUtilities, WaterAvailable
Heating: Yes
Water Source: Public
Waterfront / Water
Waterfront: Yes
Waterfront Features: Channel
Schools
Elem: Saint James Elementary School
Middle: Saint James Middle School
High: Saint James High School
Courtesy of Realty One Group Dockside
Real Estate Websites by Dynamic IDX, LLC
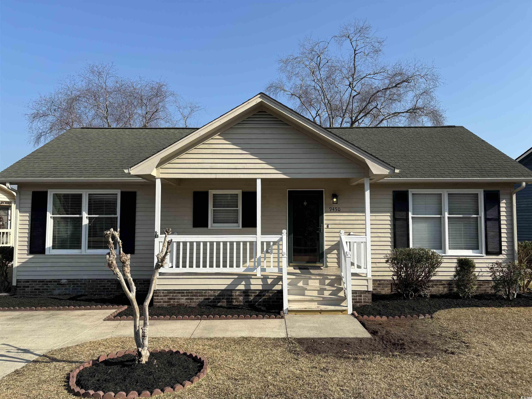
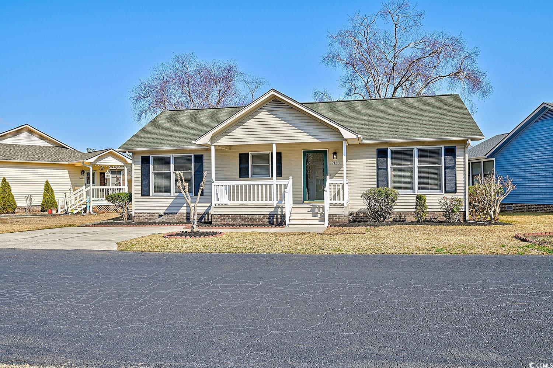
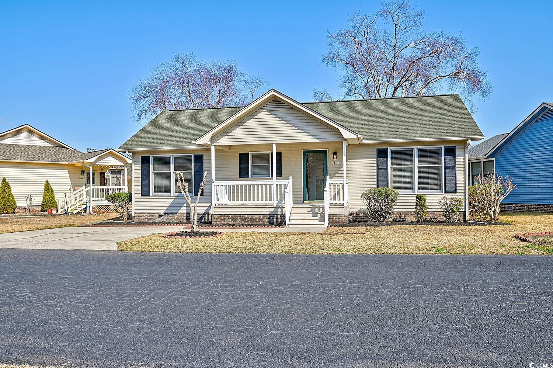
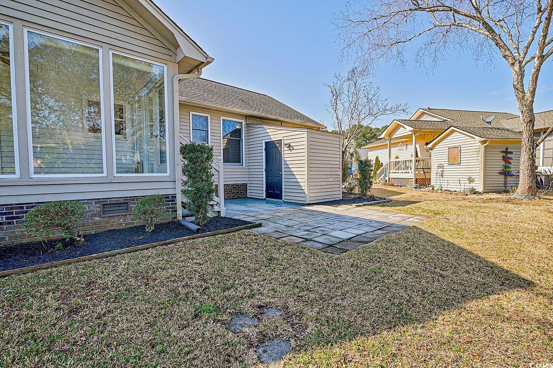
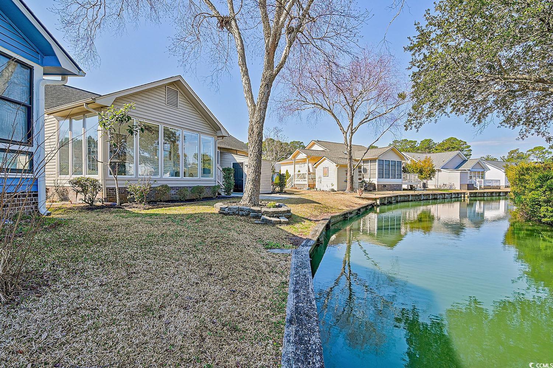
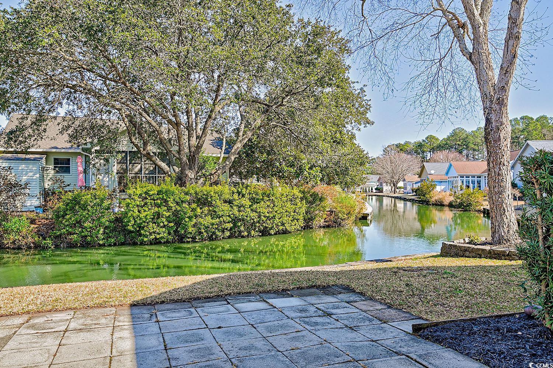

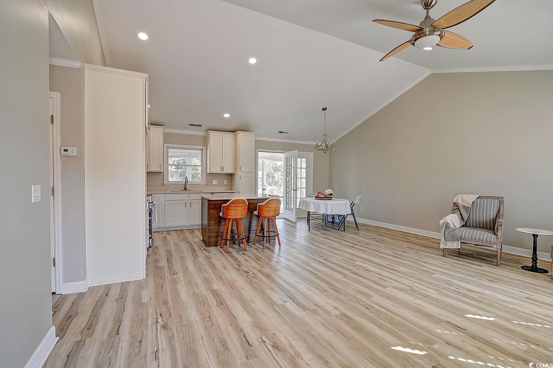
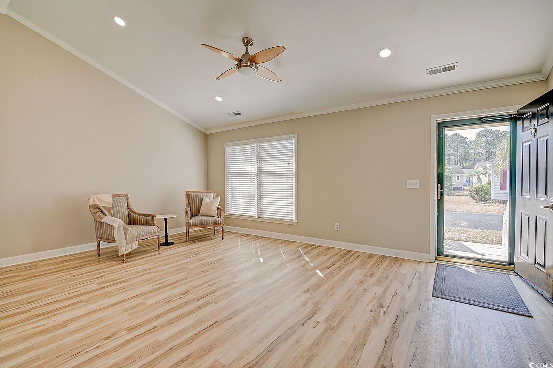
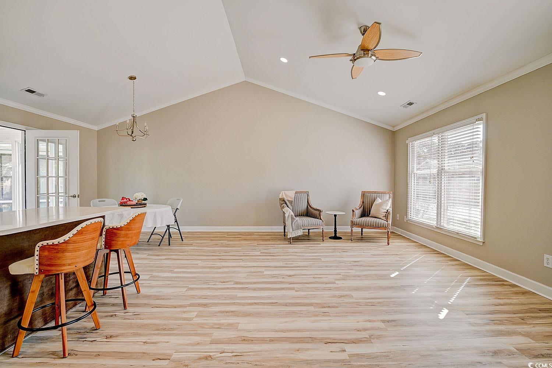
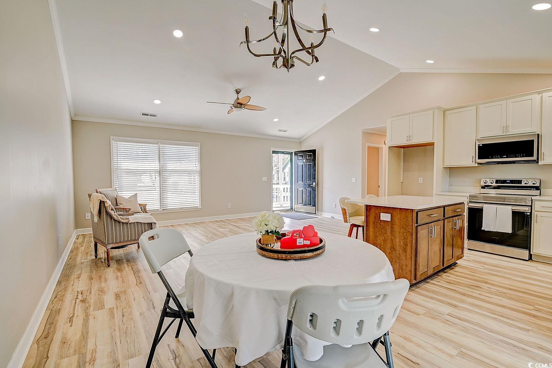
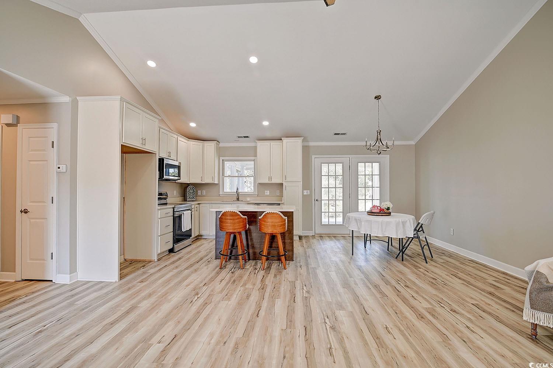






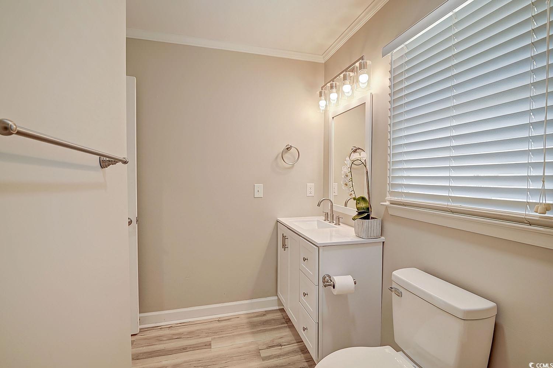
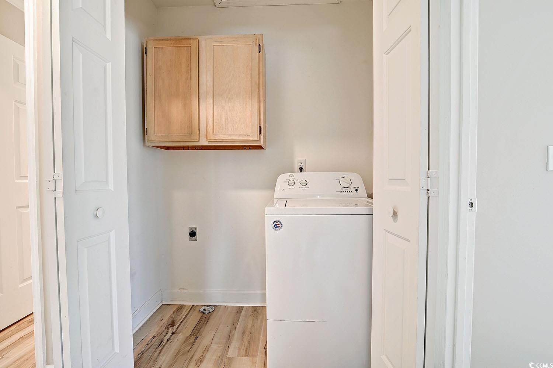

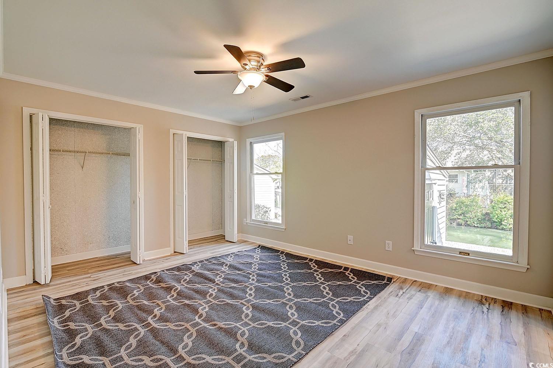
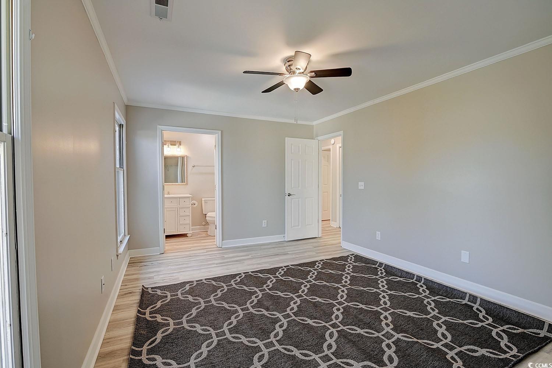

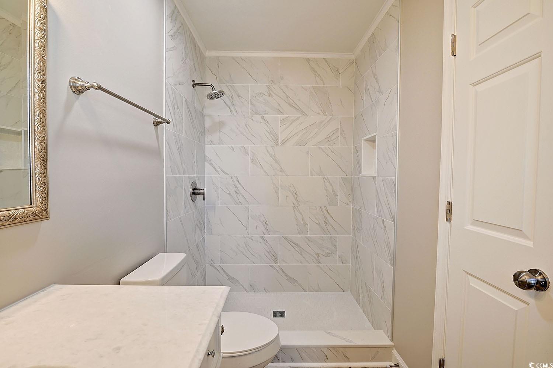

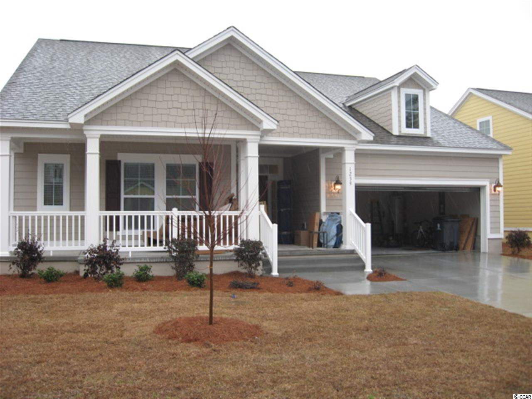
 MLS# 801318
MLS# 801318 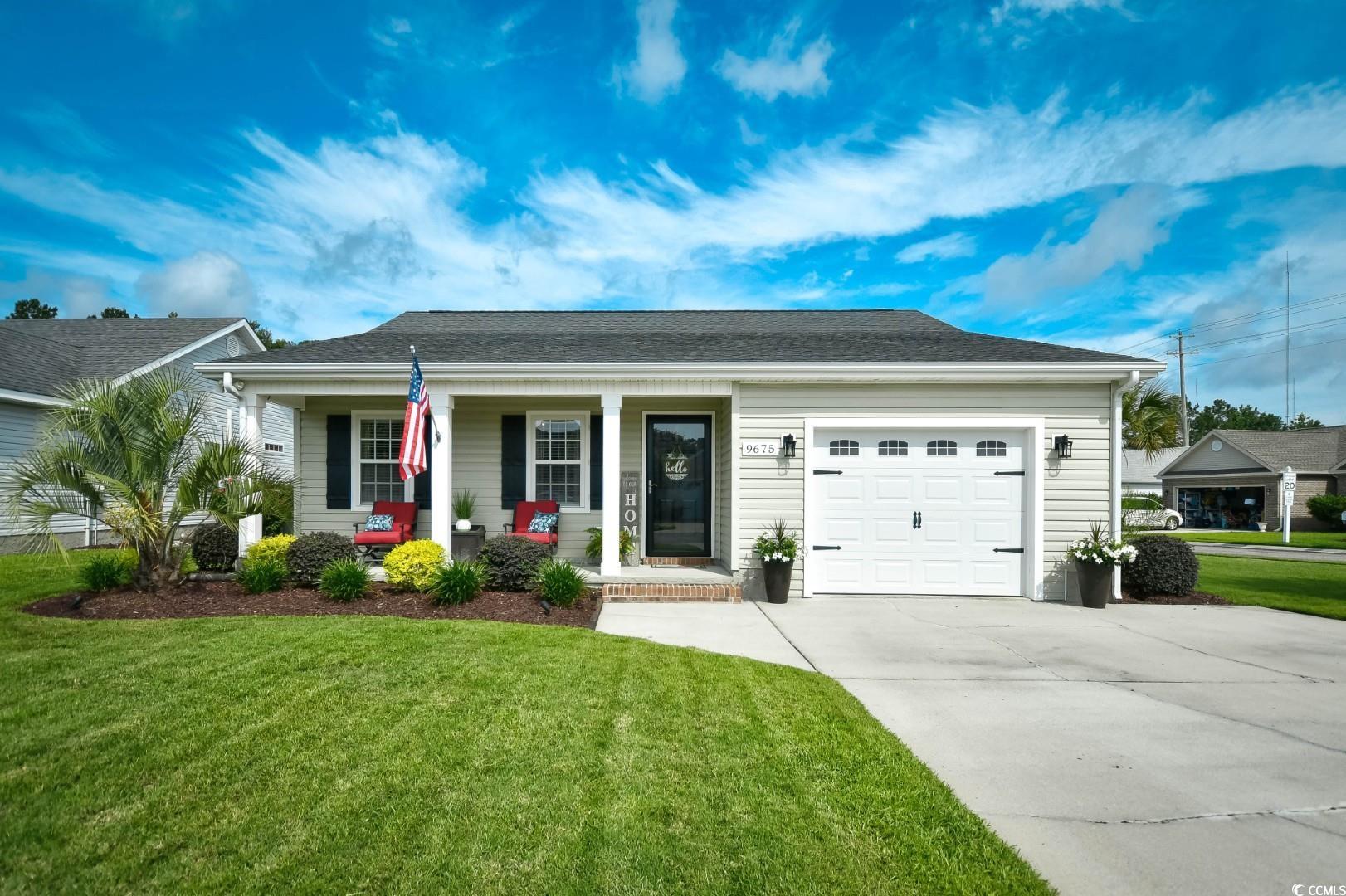
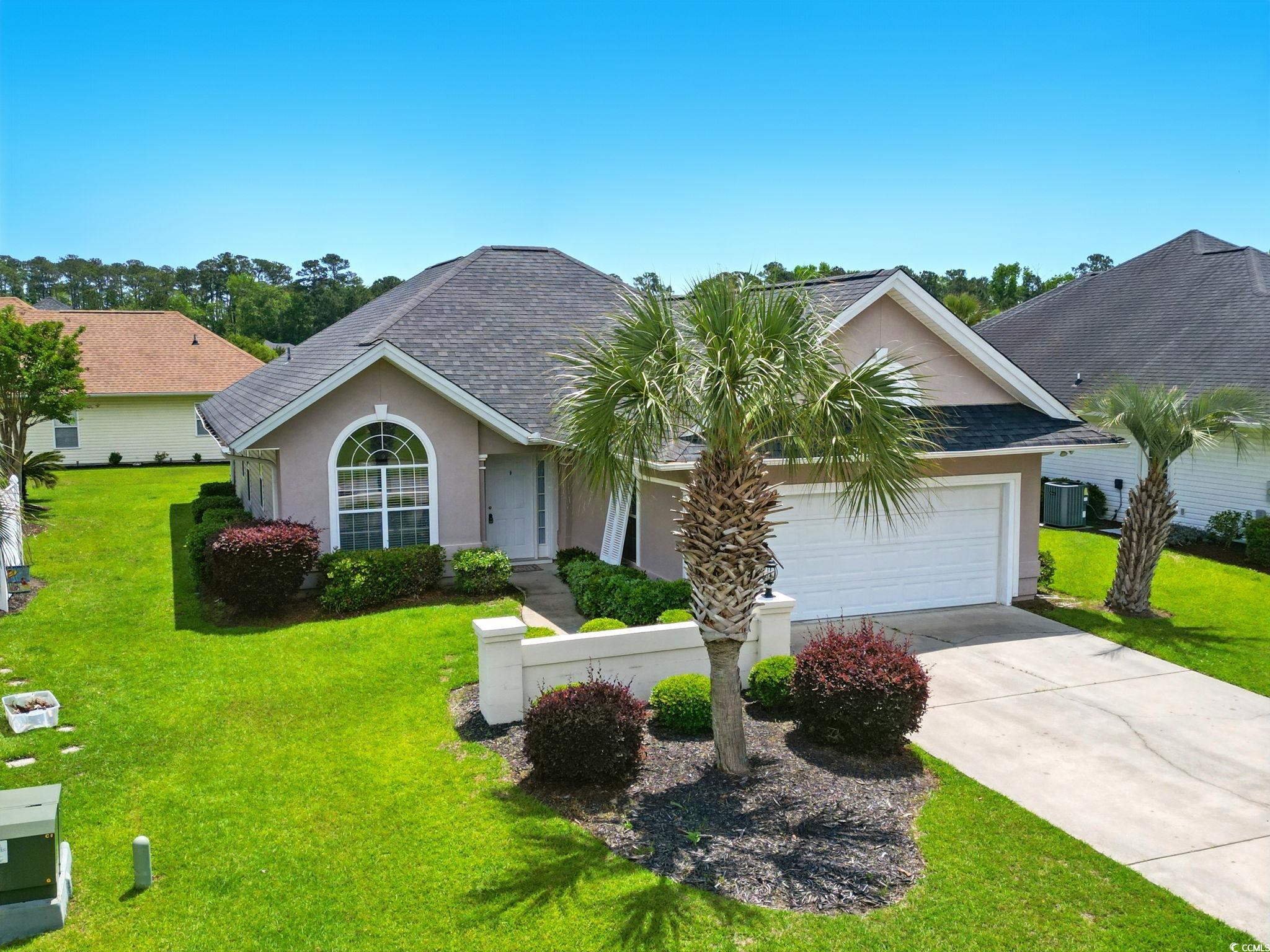
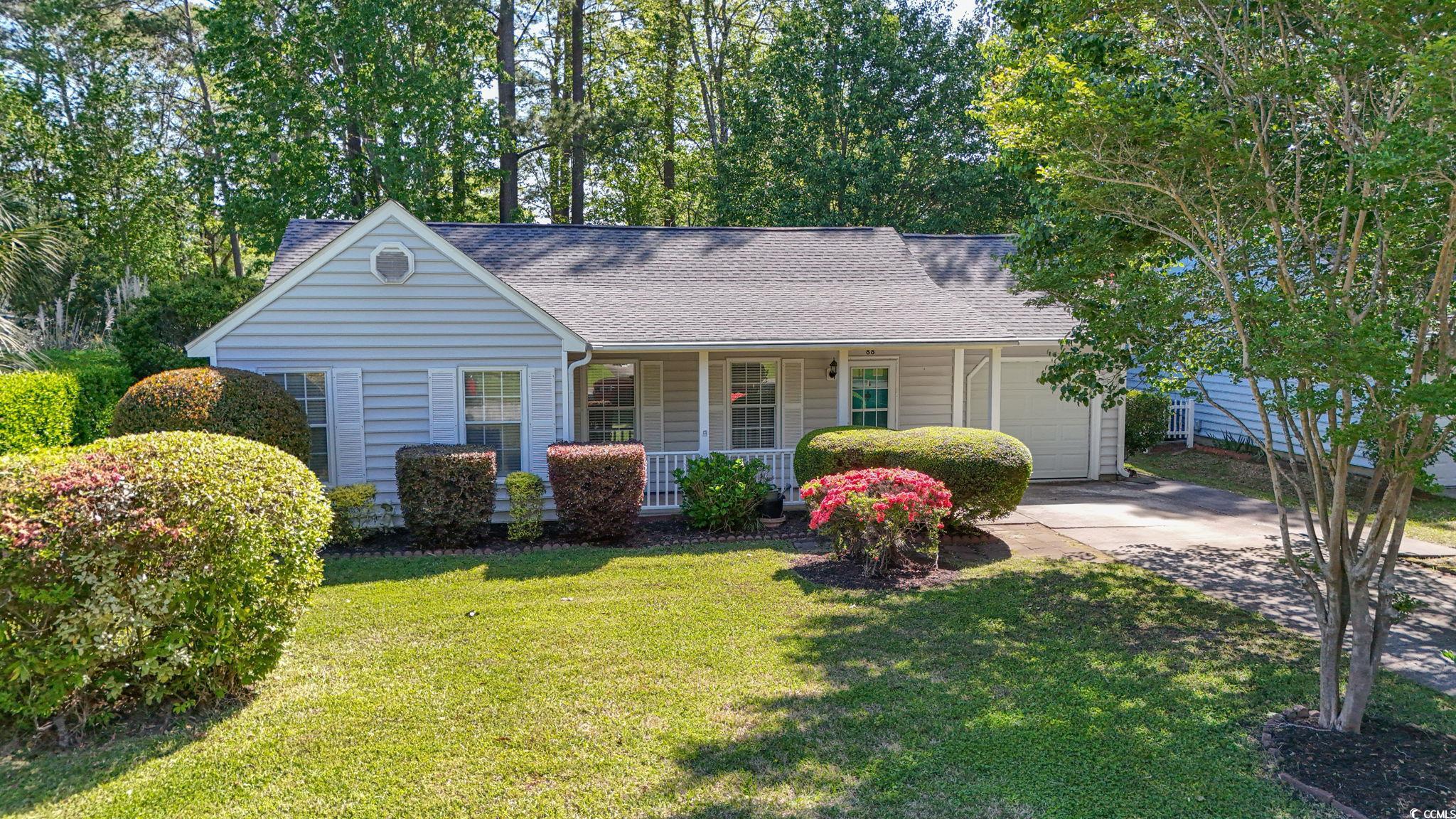

 Provided courtesy of © Copyright 2025 Coastal Carolinas Multiple Listing Service, Inc.®. Information Deemed Reliable but Not Guaranteed. © Copyright 2025 Coastal Carolinas Multiple Listing Service, Inc.® MLS. All rights reserved. Information is provided exclusively for consumers’ personal, non-commercial use, that it may not be used for any purpose other than to identify prospective properties consumers may be interested in purchasing.
Images related to data from the MLS is the sole property of the MLS and not the responsibility of the owner of this website. MLS IDX data last updated on 08-07-2025 1:37 PM EST.
Any images related to data from the MLS is the sole property of the MLS and not the responsibility of the owner of this website.
Provided courtesy of © Copyright 2025 Coastal Carolinas Multiple Listing Service, Inc.®. Information Deemed Reliable but Not Guaranteed. © Copyright 2025 Coastal Carolinas Multiple Listing Service, Inc.® MLS. All rights reserved. Information is provided exclusively for consumers’ personal, non-commercial use, that it may not be used for any purpose other than to identify prospective properties consumers may be interested in purchasing.
Images related to data from the MLS is the sole property of the MLS and not the responsibility of the owner of this website. MLS IDX data last updated on 08-07-2025 1:37 PM EST.
Any images related to data from the MLS is the sole property of the MLS and not the responsibility of the owner of this website.