Myrtle Beach, SC 29577
- 3Beds
- 2Full Baths
- N/AHalf Baths
- 2,131SqFt
- 2020Year Built
- 0.28Acres
- MLS# 2503020
- Residential
- Detached
- Sold
- Approx Time on Market1 month, 21 days
- AreaMyrtle Beach Area--Southern Limit To 10th Ave N
- CountyHorry
- Subdivision Belle Harbor - Market Common
Overview
Welcome to your dream home in the highly sought-after Belle Harbor community of Market Common in Myrtle Beach! This stunning three-bedroom, two-bathroom residence offers a perfect blend of luxury and comfort, making it ideal for both permanent living and vacationing. As you approach the home, you'll be greeted by a charming front porch, perfect for enjoying your morning coffee or relaxing in the evening while taking in the neighborhood views. As you step inside, you're greeted by a formal dining area to your left, perfect for entertaining guests and hosting dinner gatherings. To your right, you'll find a versatile office space that can serve as a study or a home office, catering to your work-from-home needs. The main living areas, dining area, office, and all bedrooms feature beautiful luxury vinyl plank (LVP) flooring, providing a stylish and durable foundation that's easy to maintain. The large, open living area is bathed in natural light, creating a warm and inviting atmosphere. The spacious kitchen is a chef's dream, featuring a large island, granite countertops, modern stainless steel appliances, a stylish subway tile backsplash, and a range hood. With ample countertop and cabinet space, you'll have everything you need for all your culinary adventures. All three bedrooms are generously sized, providing plenty of room for relaxation and storage. The master bedroom is a true retreat, featuring not one, but two walk-in closets, offering ample storage space for your wardrobe. The master bathroom is equally impressive, boasting a walk-in tile shower, double sinks with granite countertops, and a serene ambiance. The second bathroom features a convenient shower/tub combo, also with granite countertops. Step into the four seasons room, where you can unwind and enjoy the tranquil views of the surrounding trees, making it the perfect spot to relax and unwind. The home sits on a spacious .28-acre corner lot, designed for outdoor living at its finest. Enjoy the in-ground pool, hot tub, gas fire pit, and an outdoor kitchen equipped with a gas griddle, gas stove, single burner, and a Kamado Joe Grill?ideal for hosting summer barbecues and gatherings. The yard is fully fenced for added privacy. For your convenience, the home includes a three-car garage with epoxy flooring, built-in shelving, and extra storage space. The garage features screens, allowing you to enjoy fresh air while keeping the bugs out, and is equipped with a mini-split system to ensure a comfortable working environment year-round. Additional features include a whole-house generator, irrigation system, security system, and a water softener system for peace of mind. Belle Harbor offers a wealth of amenities, including a resort-style pool, tennis courts, walking and biking trails, and a playground, ensuring there's always something to do. Plus, you're just a short golf cart ride away from the beach and close to some of Myrtle Beach's finest dining, shopping, golf, and entertainment options, including the renowned Market Common. This home truly has it all, making it a fantastic forever home or vacation getaway. Don't miss out, schedule your showing today!
Sale Info
Listing Date: 02-06-2025
Sold Date: 03-28-2025
Aprox Days on Market:
1 month(s), 21 day(s)
Listing Sold:
3 month(s), 23 day(s) ago
Asking Price: $685,000
Selling Price: $685,000
Price Difference:
Same as list price
Agriculture / Farm
Grazing Permits Blm: ,No,
Horse: No
Grazing Permits Forest Service: ,No,
Grazing Permits Private: ,No,
Irrigation Water Rights: ,No,
Farm Credit Service Incl: ,No,
Other Equipment: Generator
Crops Included: ,No,
Association Fees / Info
Hoa Frequency: Monthly
Hoa Fees: 87
Hoa: Yes
Hoa Includes: CommonAreas, Pools, RecreationFacilities
Community Features: Clubhouse, RecreationArea, TennisCourts, Pool
Assoc Amenities: Clubhouse, TennisCourts
Bathroom Info
Total Baths: 2.00
Fullbaths: 2
Room Level
PrimaryBedroom: First
Room Features
DiningRoom: SeparateFormalDiningRoom
FamilyRoom: CeilingFans
Kitchen: KitchenIsland, Pantry
LivingRoom: CeilingFans
Other: BedroomOnMainLevel, EntranceFoyer, Library
Bedroom Info
Beds: 3
Building Info
New Construction: No
Levels: One
Year Built: 2020
Mobile Home Remains: ,No,
Zoning: PUD
Style: Ranch
Construction Materials: HardiplankType
Buyer Compensation
Exterior Features
Spa: Yes
Patio and Porch Features: RearPorch, FrontPorch, Patio, Porch, Screened
Spa Features: HotTub
Pool Features: Community, Indoor, InGround, OutdoorPool, Private
Exterior Features: Fence, HotTubSpa, SprinklerIrrigation, OutdoorKitchen, Pool, Porch, Patio
Financial
Lease Renewal Option: ,No,
Garage / Parking
Parking Capacity: 3
Garage: Yes
Carport: No
Parking Type: Attached, Garage, ThreeCarGarage, GolfCartGarage, GarageDoorOpener
Open Parking: No
Attached Garage: Yes
Garage Spaces: 3
Green / Env Info
Interior Features
Floor Cover: Tile, Vinyl
Fireplace: No
Laundry Features: WasherHookup
Furnished: Unfurnished
Interior Features: WindowTreatments, BedroomOnMainLevel, EntranceFoyer, KitchenIsland
Appliances: Dishwasher, Disposal, Microwave, Range, Refrigerator, TrashCompactor, Dryer, WaterPurifier, Washer
Lot Info
Lease Considered: ,No,
Lease Assignable: ,No,
Acres: 0.28
Land Lease: No
Lot Description: CornerLot
Misc
Pool Private: Yes
Offer Compensation
Other School Info
Property Info
County: Horry
View: No
Senior Community: No
Stipulation of Sale: None
Habitable Residence: ,No,
Property Sub Type Additional: Detached
Property Attached: No
Security Features: SecuritySystem
Disclosures: CovenantsRestrictionsDisclosure
Rent Control: No
Construction: Resale
Room Info
Basement: ,No,
Sold Info
Sold Date: 2025-03-28T00:00:00
Sqft Info
Building Sqft: 3084
Living Area Source: PublicRecords
Sqft: 2131
Tax Info
Unit Info
Utilities / Hvac
Heating: Central, Electric, Gas
Cooling: CentralAir
Electric On Property: No
Cooling: Yes
Utilities Available: CableAvailable, ElectricityAvailable, PhoneAvailable, SewerAvailable, UndergroundUtilities, WaterAvailable
Heating: Yes
Water Source: Public
Waterfront / Water
Waterfront: No
Schools
Elem: Myrtle Beach Elementary School
Middle: Myrtle Beach Middle School
High: Myrtle Beach High School
Directions
From Coventry Blvd turn right onto Goldfinch Dr. At roundabout turn onto Piper Plover Ln then turn right onto Mourning Dove Dr. 884 Mourning Dove Drive will be on your right.Courtesy of Century 21 The Harrelson Group
Real Estate Websites by Dynamic IDX, LLC
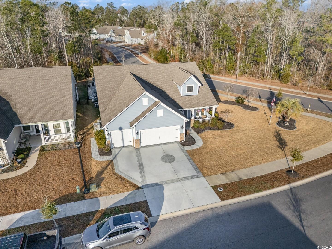
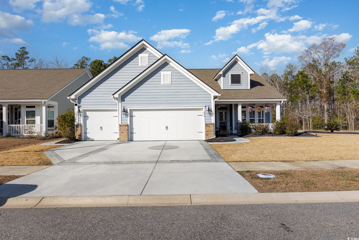
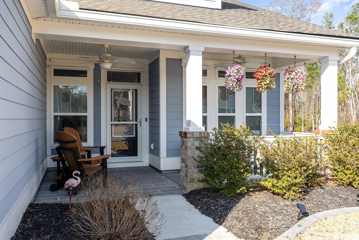
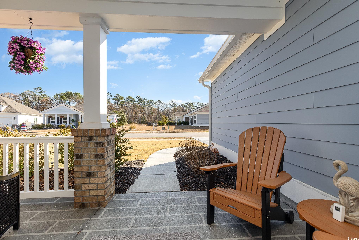
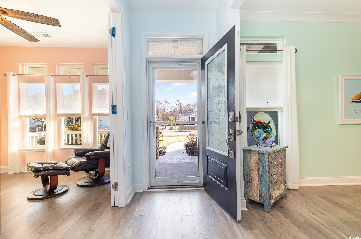
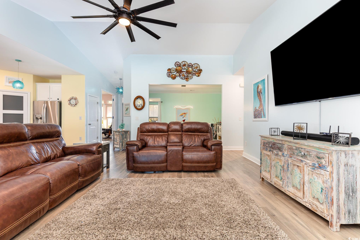
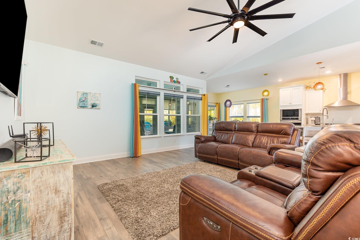
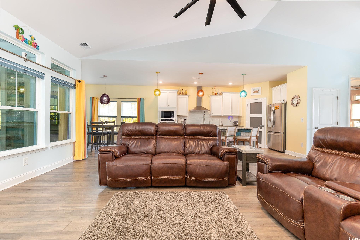
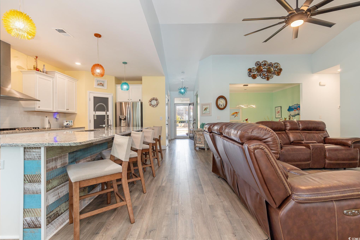
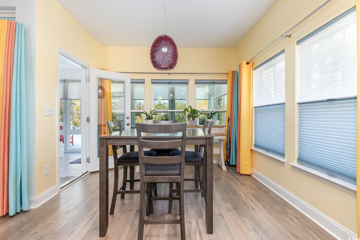
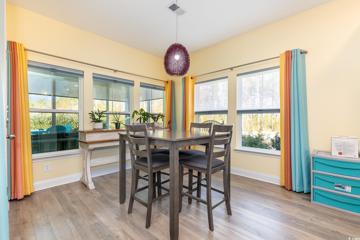
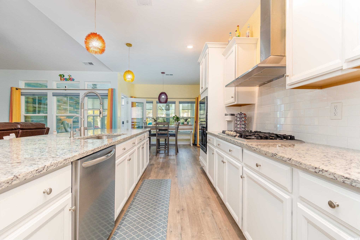
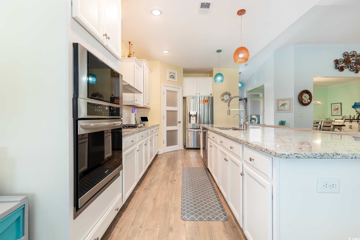
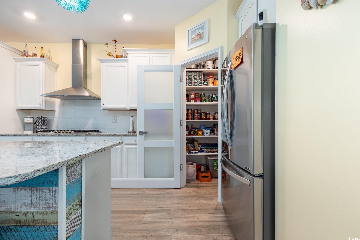
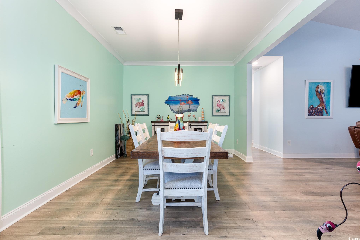
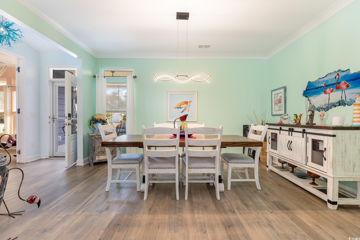
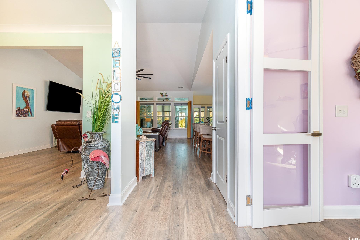
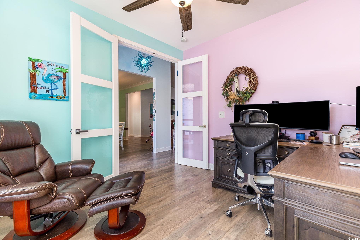
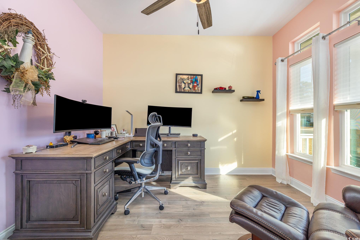
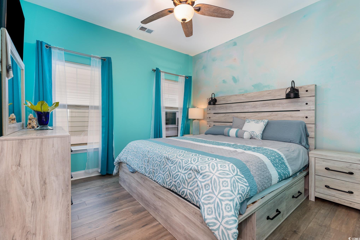
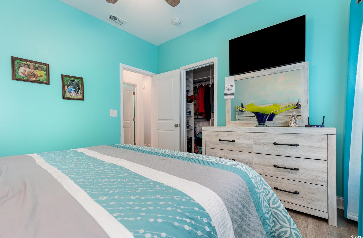
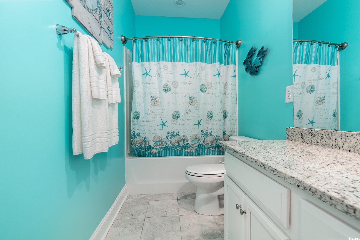
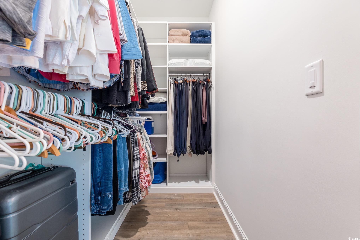
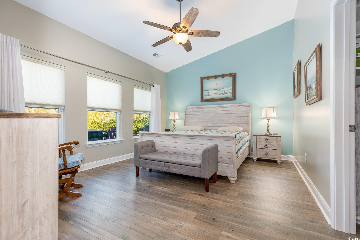
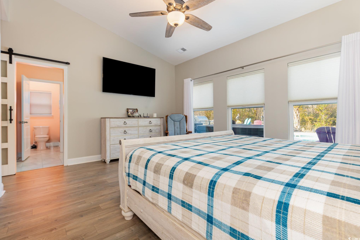

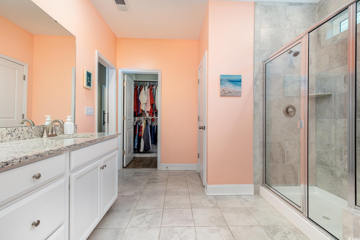
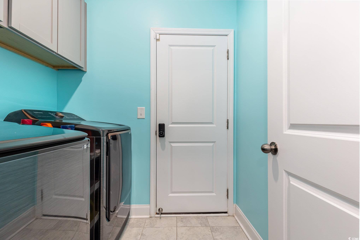
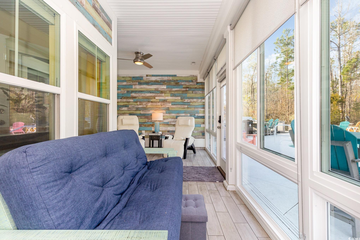
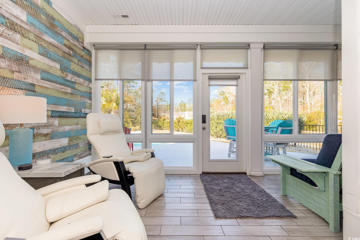
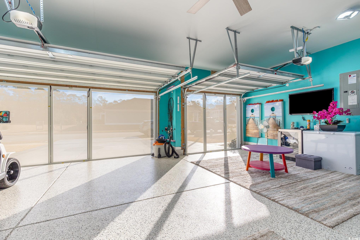
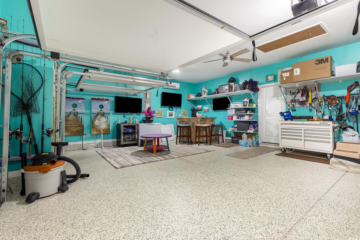
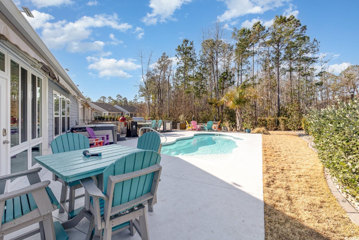
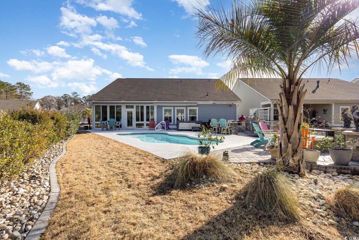
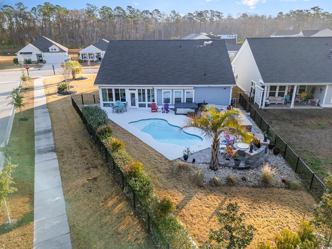
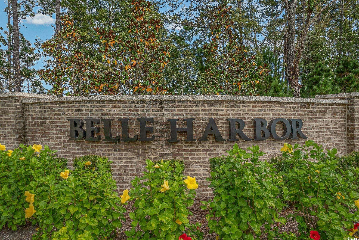
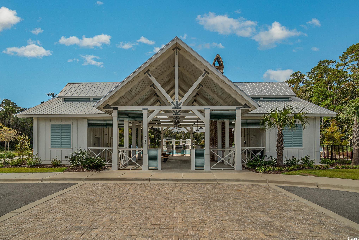
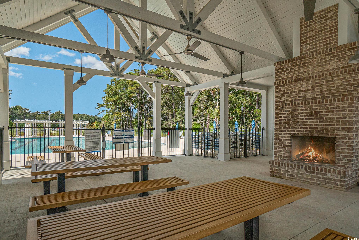
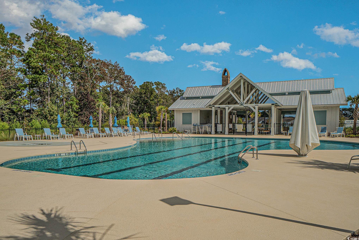
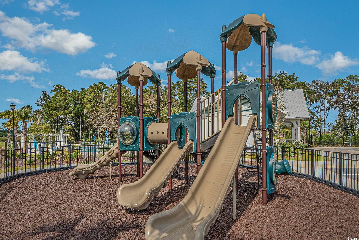
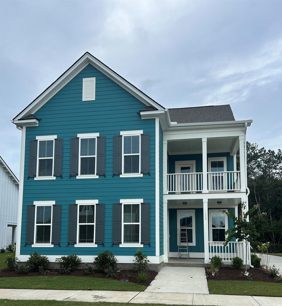
 MLS# 2516718
MLS# 2516718 

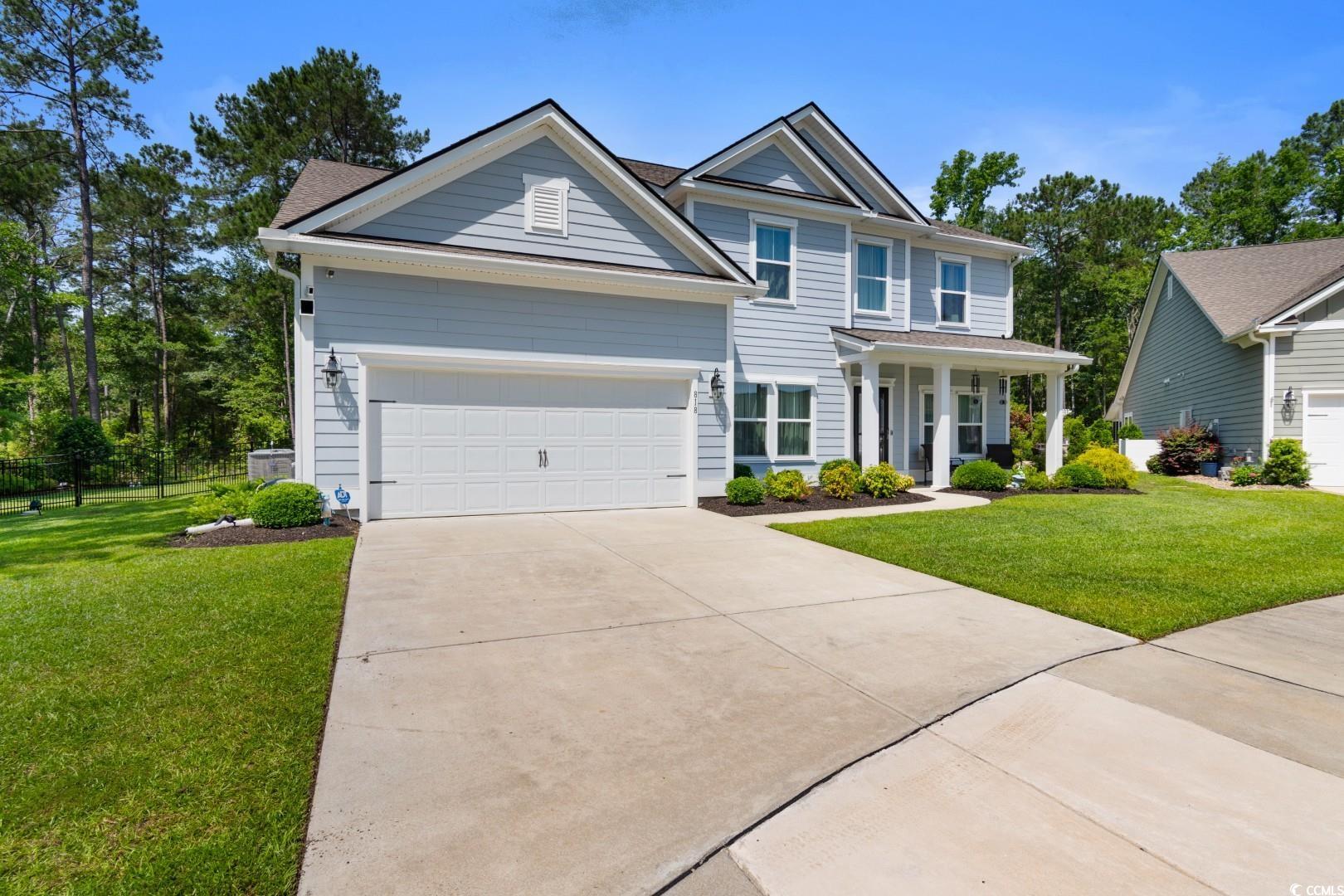
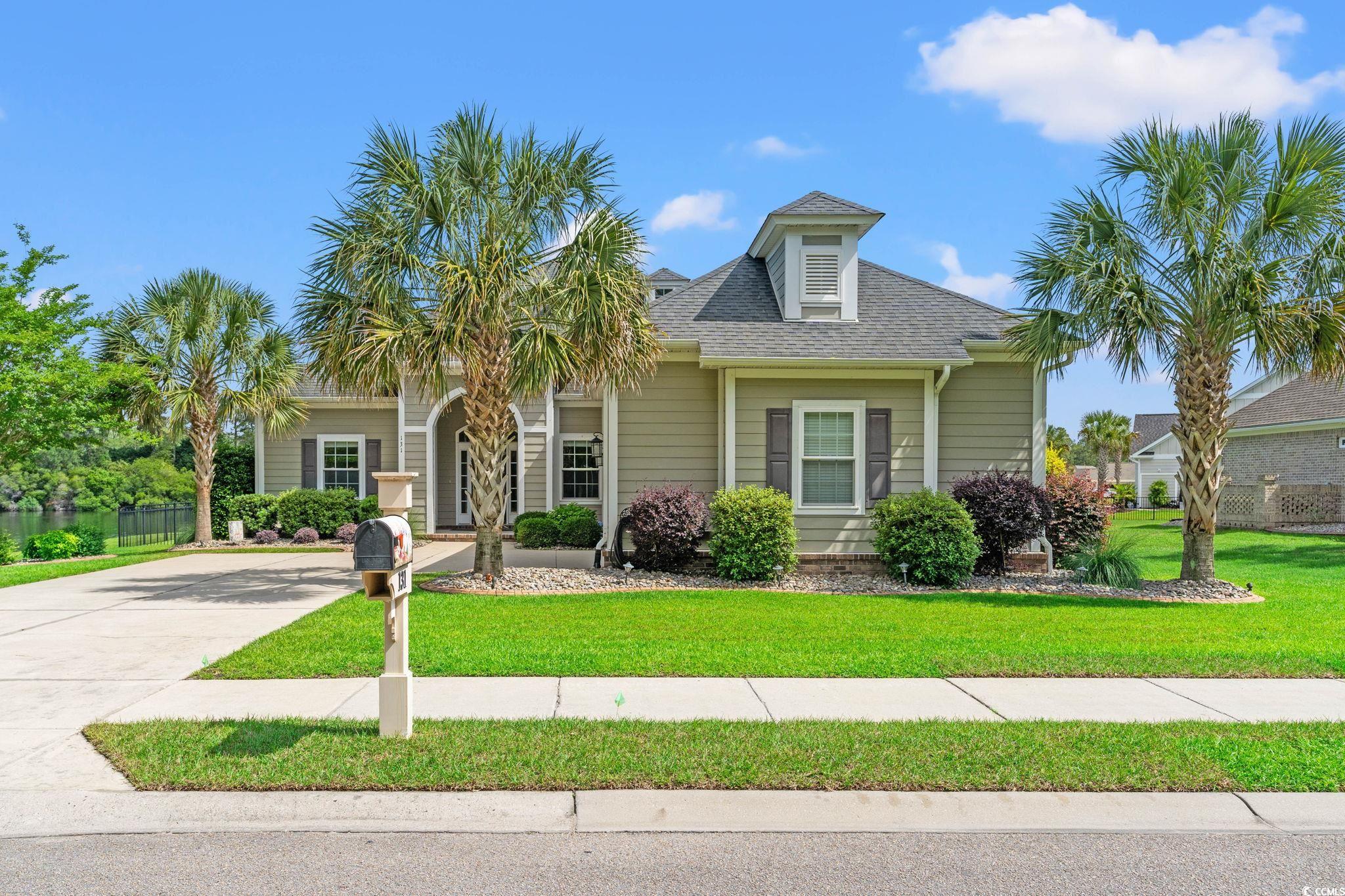
 Provided courtesy of © Copyright 2025 Coastal Carolinas Multiple Listing Service, Inc.®. Information Deemed Reliable but Not Guaranteed. © Copyright 2025 Coastal Carolinas Multiple Listing Service, Inc.® MLS. All rights reserved. Information is provided exclusively for consumers’ personal, non-commercial use, that it may not be used for any purpose other than to identify prospective properties consumers may be interested in purchasing.
Images related to data from the MLS is the sole property of the MLS and not the responsibility of the owner of this website. MLS IDX data last updated on 07-21-2025 3:22 PM EST.
Any images related to data from the MLS is the sole property of the MLS and not the responsibility of the owner of this website.
Provided courtesy of © Copyright 2025 Coastal Carolinas Multiple Listing Service, Inc.®. Information Deemed Reliable but Not Guaranteed. © Copyright 2025 Coastal Carolinas Multiple Listing Service, Inc.® MLS. All rights reserved. Information is provided exclusively for consumers’ personal, non-commercial use, that it may not be used for any purpose other than to identify prospective properties consumers may be interested in purchasing.
Images related to data from the MLS is the sole property of the MLS and not the responsibility of the owner of this website. MLS IDX data last updated on 07-21-2025 3:22 PM EST.
Any images related to data from the MLS is the sole property of the MLS and not the responsibility of the owner of this website.