Aynor, SC 29511
- 3Beds
- 2Full Baths
- N/AHalf Baths
- 1,315SqFt
- 2022Year Built
- 3.13Acres
- MLS# 2502876
- Residential
- Detached
- Sold
- Approx Time on Market1 month, 15 days
- AreaAynor Area--Central Includes City of Aynor
- CountyHorry
- Subdivision Edwards Road Estates
Overview
This move-in ready ranch home sits on a hard-to-find 3.13 acre lot with plenty of elbow room between you and your neighbors. NO HOA!!! The home has an open living area, a split bedroom floor plan, front porch and a large 6'x23' rear screened porch that is the ideal spot to enjoy morning coffee, evening cocktails and enjoy this tranquil country setting. The living area has a vaulted ceiling, lighted ceiling fan, and spacious dining area which is adjacent to the large kitchen featuring lots of solid wood custom cabinets, crown molding and knobs, stainless steel appliances, upgraded faucet & deep farm sink, wrap around breakfast counter and huge pantry closet off the kitchen in the laundry room. Master bedroom has a vaulted ceiling and large walk-in closet. Master bath has an oversized walk-in shower with transom window, double bowl sinks with raised height vanity, and linen closet. All bedrooms have lighted ceiling fans. Waterproof vinyl flooring thru-out the home and carpet in the bedrooms. Smooth ceilings, 30-year architectural roof shingles. All appliances convey. The attached 2-car garage is finished and painted inside, has an electric garage door opener, mop sink and pull down stairs leading to a large floored attic storage area. The homesite was pushed 13 feet back from the road at an additional cost, and the septic area was placed on the side of the yard so that a future swimming pool could be placed behind the home. Exterior features include gutters, sodded yard (16 pallets) with irrigation system, and an aluminum fenced backyard area. Desired Aynor school district! Here you will find quaint, friendly small town country living within a few miles of Conway and an easy 45 minute ride to the sandy beaches and glistening blue Atlantic Ocean. Enjoy the fresh grown fruits and vegetables and local honey from the nearby farms. Square footage is approximate and notguaranteed. Buyer is responsible for verification.
Sale Info
Listing Date: 02-04-2025
Sold Date: 03-20-2025
Aprox Days on Market:
1 month(s), 15 day(s)
Listing Sold:
4 month(s), 19 day(s) ago
Asking Price: $339,900
Selling Price: $339,900
Price Difference:
Same as list price
Agriculture / Farm
Grazing Permits Blm: ,No,
Horse: No
Grazing Permits Forest Service: ,No,
Grazing Permits Private: ,No,
Irrigation Water Rights: ,No,
Farm Credit Service Incl: ,No,
Crops Included: ,No,
Association Fees / Info
Hoa Frequency: Monthly
Hoa: No
Community Features: GolfCartsOk, LongTermRentalAllowed
Assoc Amenities: OwnerAllowedGolfCart, OwnerAllowedMotorcycle, TenantAllowedGolfCart, TenantAllowedMotorcycle
Bathroom Info
Total Baths: 2.00
Fullbaths: 2
Room Dimensions
Bedroom1: 11x11
Bedroom2: 11x11
DiningRoom: 11x10
Kitchen: 12'1x10
LivingRoom: 16'8x13'4
PrimaryBedroom: 14'4x12
Room Level
Bedroom1: First
Bedroom2: First
PrimaryBedroom: First
Room Features
DiningRoom: LivingDiningRoom
Kitchen: BreakfastBar, Pantry, StainlessSteelAppliances
LivingRoom: CeilingFans, VaultedCeilings
Other: BedroomOnMainLevel
Bedroom Info
Beds: 3
Building Info
New Construction: No
Levels: One
Year Built: 2022
Mobile Home Remains: ,No,
Zoning: Res
Style: Ranch
Construction Materials: VinylSiding
Builders Name: Creekside Custom Homes
Builder Model: Pecan Alt 2
Buyer Compensation
Exterior Features
Spa: No
Patio and Porch Features: RearPorch, FrontPorch, Patio, Porch, Screened
Foundation: Slab
Exterior Features: Fence, SprinklerIrrigation, Porch, Patio
Financial
Lease Renewal Option: ,No,
Garage / Parking
Parking Capacity: 4
Garage: Yes
Carport: No
Parking Type: Attached, Garage, TwoCarGarage, Boat, GarageDoorOpener, RvAccessParking
Open Parking: No
Attached Garage: Yes
Garage Spaces: 2
Green / Env Info
Green Energy Efficient: Doors, Windows
Interior Features
Floor Cover: Carpet, Vinyl
Door Features: InsulatedDoors
Fireplace: No
Laundry Features: WasherHookup
Furnished: Unfurnished
Interior Features: Attic, PullDownAtticStairs, PermanentAtticStairs, SplitBedrooms, WindowTreatments, BreakfastBar, BedroomOnMainLevel, StainlessSteelAppliances
Appliances: Dishwasher, Microwave, Range, Refrigerator, Dryer, Washer
Lot Info
Lease Considered: ,No,
Lease Assignable: ,No,
Acres: 3.13
Lot Size: 231x587x231x587
Land Lease: No
Lot Description: OneOrMoreAcres, OutsideCityLimits, Rectangular, RectangularLot
Misc
Pool Private: No
Offer Compensation
Other School Info
Property Info
County: Horry
View: No
Senior Community: No
Stipulation of Sale: None
Habitable Residence: ,No,
Property Sub Type Additional: Detached
Property Attached: No
Security Features: SmokeDetectors
Disclosures: CovenantsRestrictionsDisclosure
Rent Control: No
Construction: Resale
Room Info
Basement: ,No,
Sold Info
Sold Date: 2025-03-20T00:00:00
Sqft Info
Building Sqft: 1998
Living Area Source: PublicRecords
Sqft: 1315
Tax Info
Unit Info
Utilities / Hvac
Heating: Central, Electric
Cooling: CentralAir
Electric On Property: No
Cooling: Yes
Sewer: SepticTank
Utilities Available: CableAvailable, ElectricityAvailable, PhoneAvailable, SepticAvailable, UndergroundUtilities, WaterAvailable
Heating: Yes
Water Source: Public
Waterfront / Water
Waterfront: No
Directions
501, to North on Enoch Rd, jog West on 319 to North on Edwards Rd to Pasture Rd.Courtesy of Re/max Southern Shores Gc - Cell: 843-999-2684
Real Estate Websites by Dynamic IDX, LLC
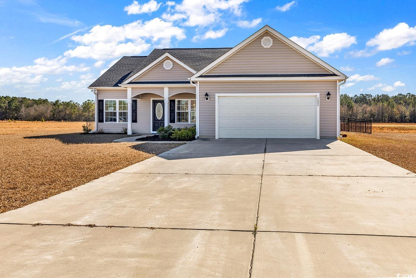
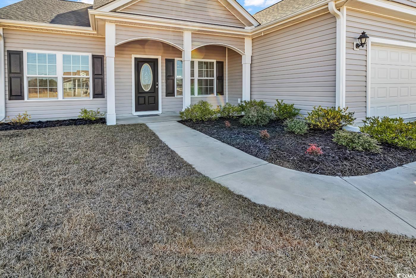
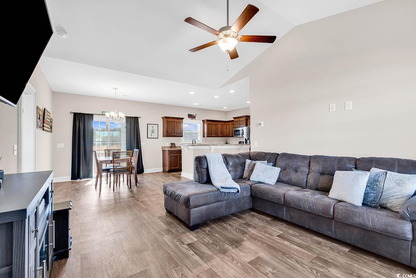
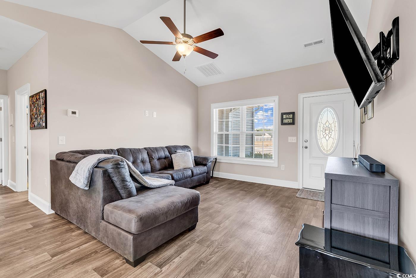
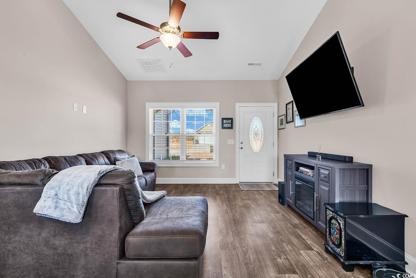
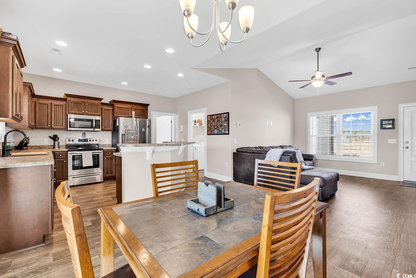
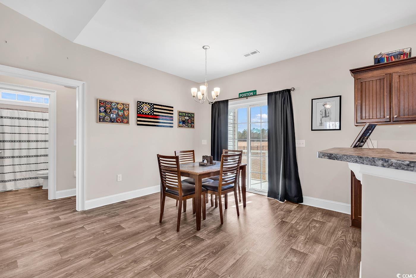
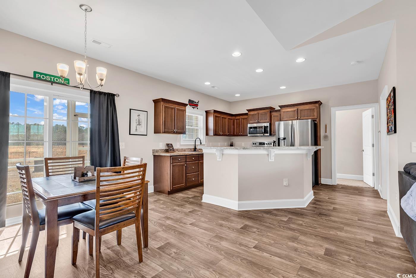
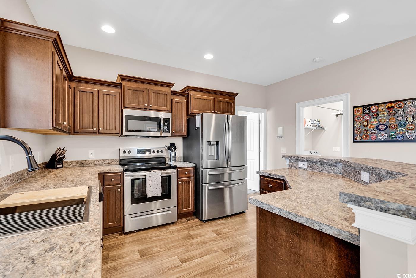
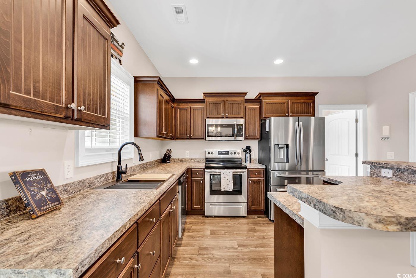
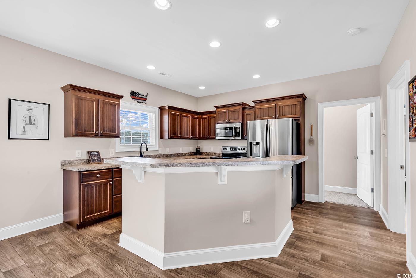
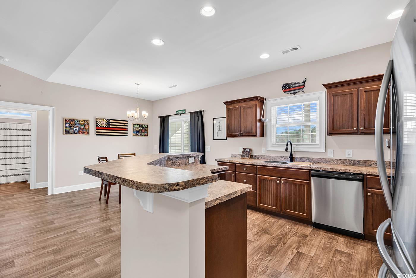
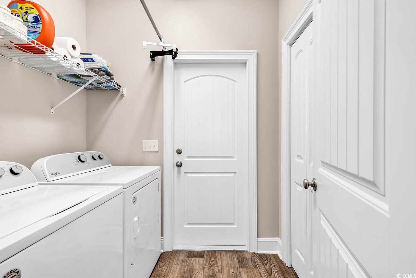
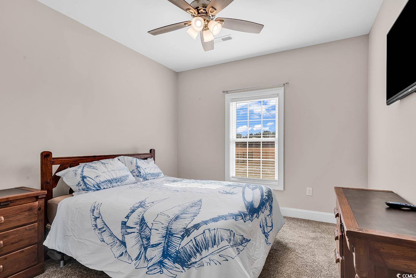
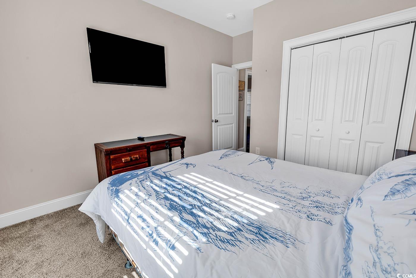
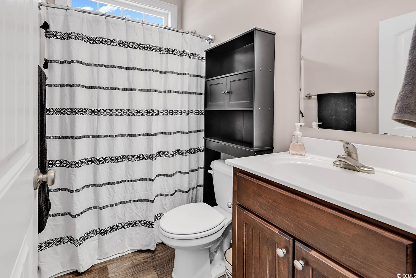
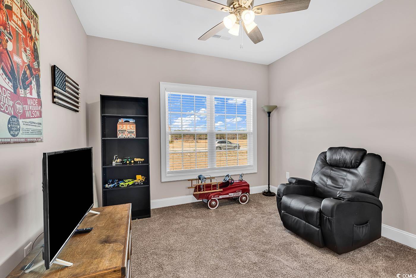
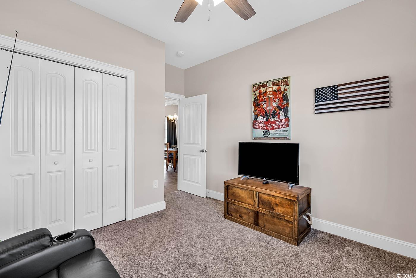
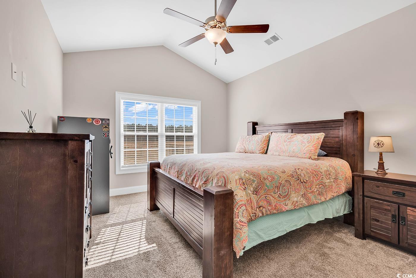
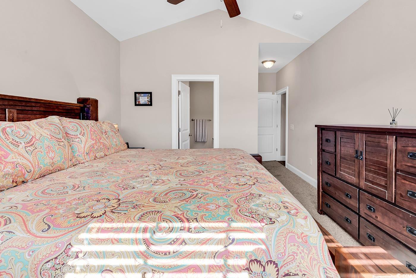
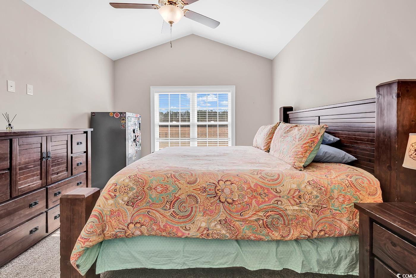
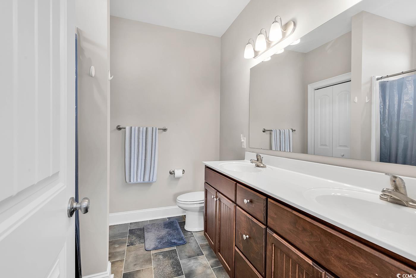
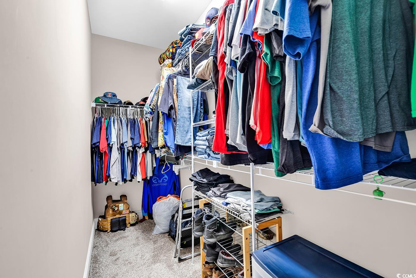
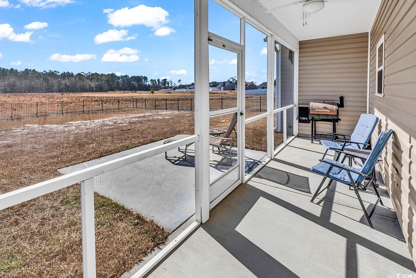
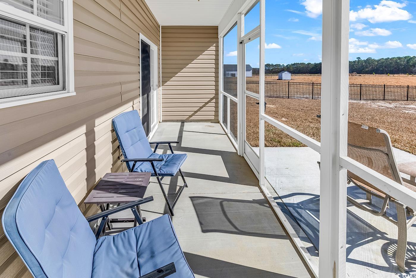
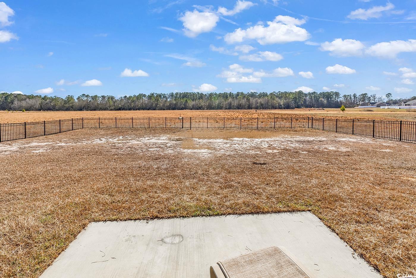
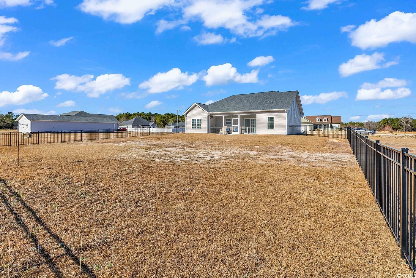
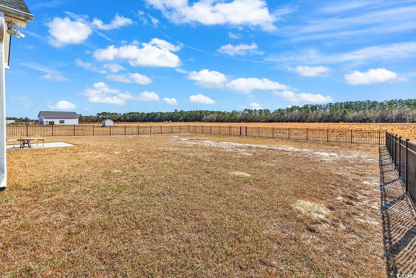
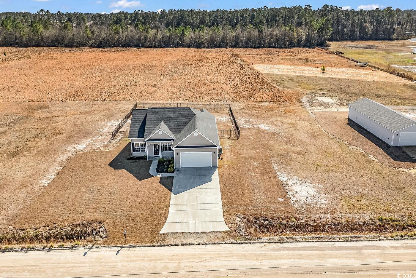
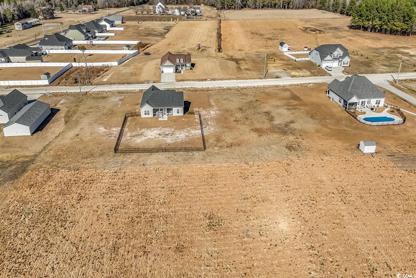
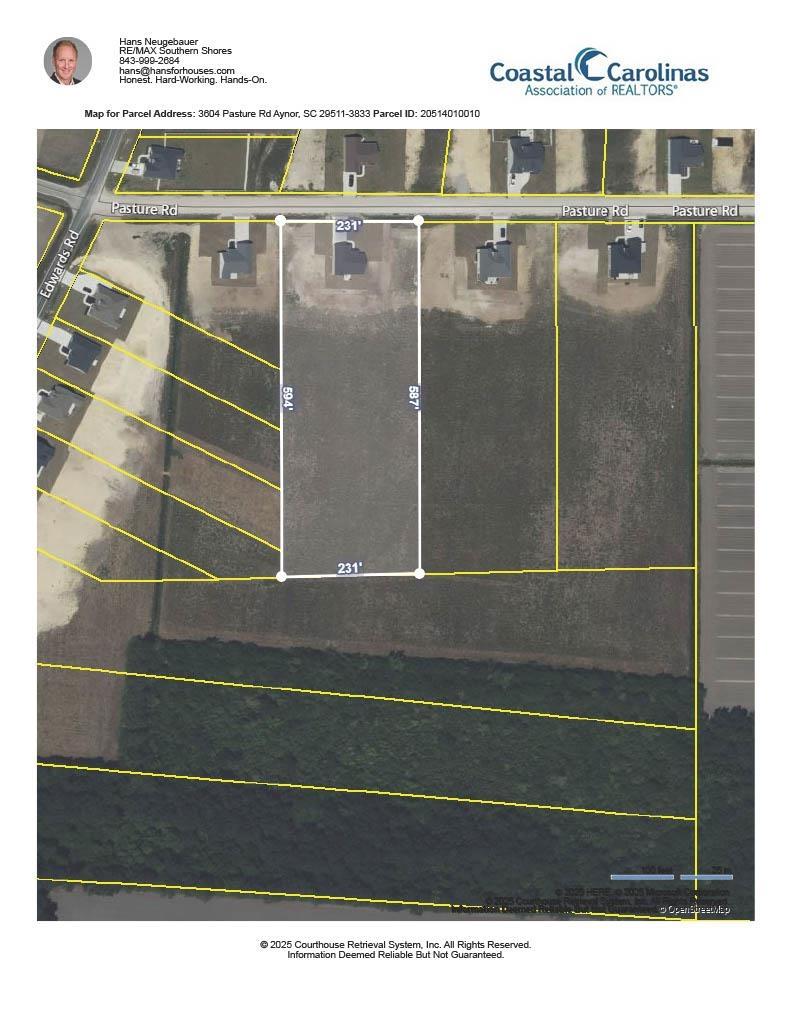
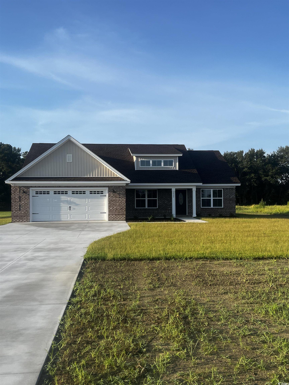
 MLS# 2512751
MLS# 2512751 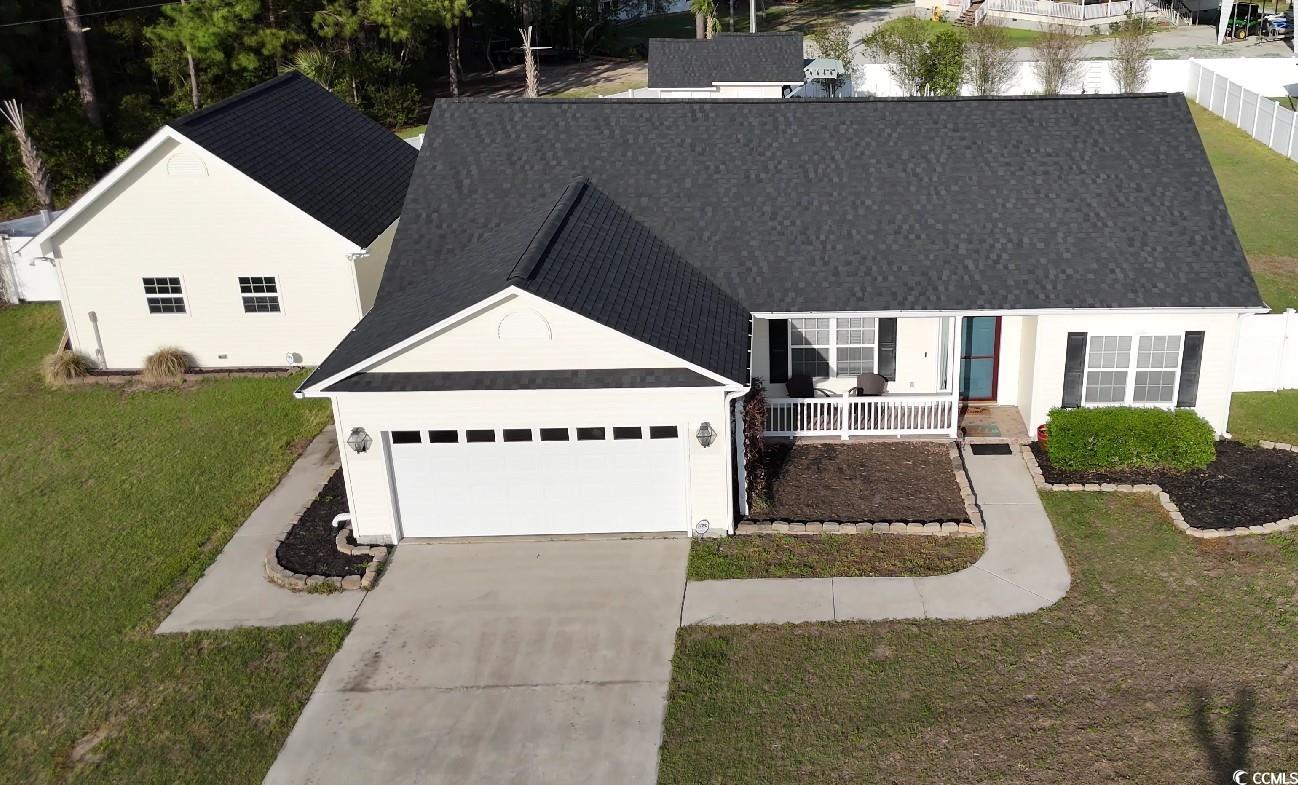


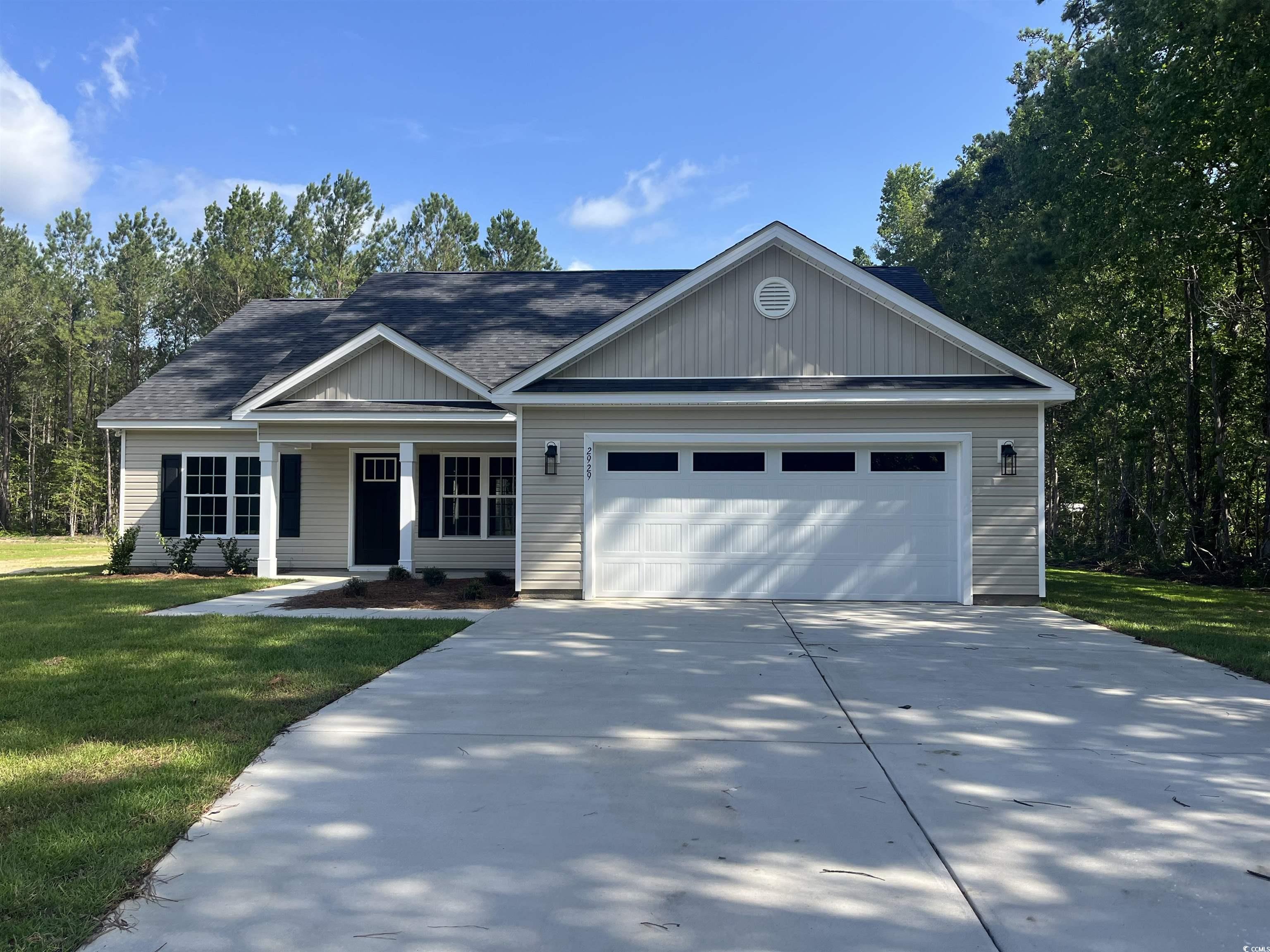
 Provided courtesy of © Copyright 2025 Coastal Carolinas Multiple Listing Service, Inc.®. Information Deemed Reliable but Not Guaranteed. © Copyright 2025 Coastal Carolinas Multiple Listing Service, Inc.® MLS. All rights reserved. Information is provided exclusively for consumers’ personal, non-commercial use, that it may not be used for any purpose other than to identify prospective properties consumers may be interested in purchasing.
Images related to data from the MLS is the sole property of the MLS and not the responsibility of the owner of this website. MLS IDX data last updated on 08-08-2025 10:20 AM EST.
Any images related to data from the MLS is the sole property of the MLS and not the responsibility of the owner of this website.
Provided courtesy of © Copyright 2025 Coastal Carolinas Multiple Listing Service, Inc.®. Information Deemed Reliable but Not Guaranteed. © Copyright 2025 Coastal Carolinas Multiple Listing Service, Inc.® MLS. All rights reserved. Information is provided exclusively for consumers’ personal, non-commercial use, that it may not be used for any purpose other than to identify prospective properties consumers may be interested in purchasing.
Images related to data from the MLS is the sole property of the MLS and not the responsibility of the owner of this website. MLS IDX data last updated on 08-08-2025 10:20 AM EST.
Any images related to data from the MLS is the sole property of the MLS and not the responsibility of the owner of this website.