Myrtle Beach, SC 29579
- 6Beds
- 4Full Baths
- N/AHalf Baths
- 4,151SqFt
- 2022Year Built
- 0.25Acres
- MLS# 2501814
- Residential
- Detached
- Sold
- Approx Time on Market5 months, 3 days
- AreaMyrtle Beach Area--Carolina Forest
- CountyHorry
- Subdivision The Parks Of Carolina Forest
Overview
Step into space, style, and functionality in this 6-bedroom, 4-bathroom Westerly floorplan located in the highly sought-after Parks of Carolina Forest. With over 4,100 heated square feet and over 4800 square feet under roof, this home offers room for everyone and everything! No basement - No problem in this size home! Situated on a acre lot with a 3-car garage, this home features a screened-in back porch perfect for relaxing or entertaining. Inside, enjoy a gourmet kitchen with quartz countertops, vent hood, new natural gas stove, stylish backsplash, and Whirlpool stainless appliances. A dry bar with wine fridge, walk-in pantry, and white staggered cabinets add both charm and function. Designed for everyday living and entertaining, the home includes a formal dining room, living room, large family room, and a spacious loft. Iron pickets on the staircase add a touch of elegance. The owners suite is a true retreat, featuring a tray ceiling, spa-like en suite bath with dual vanities, and a custom closet system designed for maximum organization and storage. Additional bedrooms include a Jack-and-Jill setup for flexibility and privacy. Upgrades continue throughout with a whole-house UV water filtration system, garage storage system, irrigation system, and more. Residents of The Parks of Carolina Forest enjoy resort-style amenities including a lazy river, clubhouse, fitness center, playground, fire pit, all set among scenic walking trails and pondsjust 5 miles from the beach and close to top-rated schools and Hwy 31. Don't forget to drive you golf cart to the grocery store and local restaurants. Luxury, location, and spacethis home has it all. Schedule your showing today!
Sale Info
Listing Date: 01-23-2025
Sold Date: 06-27-2025
Aprox Days on Market:
5 month(s), 3 day(s)
Listing Sold:
24 day(s) ago
Asking Price: $560,000
Selling Price: $530,000
Price Difference:
Reduced By $20,000
Agriculture / Farm
Grazing Permits Blm: ,No,
Horse: No
Grazing Permits Forest Service: ,No,
Grazing Permits Private: ,No,
Irrigation Water Rights: ,No,
Farm Credit Service Incl: ,No,
Crops Included: ,No,
Association Fees / Info
Hoa Frequency: Monthly
Hoa Fees: 120
Hoa: Yes
Hoa Includes: CommonAreas, LegalAccounting, Pools, RecreationFacilities, Trash
Community Features: LongTermRentalAllowed, Pool
Bathroom Info
Total Baths: 4.00
Fullbaths: 4
Room Dimensions
Bedroom1: 11'5x14'9
Bedroom2: 11'6x15
Bedroom3: 11'6x16'6
DiningRoom: 12'9x12'7
GreatRoom: 24x16'6
Kitchen: 19'5x16'6
PrimaryBedroom: 19'5x16'6
Room Features
DiningRoom: SeparateFormalDiningRoom
FamilyRoom: Bar
Kitchen: KitchenExhaustFan, KitchenIsland, Pantry, StainlessSteelAppliances, SolidSurfaceCounters
Other: BedroomOnMainLevel, Loft
PrimaryBathroom: DualSinks, SeparateShower, Vanity
PrimaryBedroom: TrayCeilings, WalkInClosets
Bedroom Info
Beds: 6
Building Info
New Construction: No
Levels: Two
Year Built: 2022
Mobile Home Remains: ,No,
Zoning: Res
Style: Traditional
Builder Model: Westerly
Buyer Compensation
Exterior Features
Spa: No
Patio and Porch Features: FrontPorch, Porch, Screened
Pool Features: Community, OutdoorPool
Exterior Features: SprinklerIrrigation
Financial
Lease Renewal Option: ,No,
Garage / Parking
Parking Capacity: 6
Garage: Yes
Carport: No
Parking Type: Attached, Garage, ThreeCarGarage, GarageDoorOpener
Open Parking: No
Attached Garage: Yes
Garage Spaces: 3
Green / Env Info
Interior Features
Fireplace: No
Laundry Features: WasherHookup
Furnished: Unfurnished
Interior Features: BedroomOnMainLevel, KitchenIsland, Loft, StainlessSteelAppliances, SolidSurfaceCounters
Appliances: Dishwasher, Disposal, Microwave, Range, RangeHood
Lot Info
Lease Considered: ,No,
Lease Assignable: ,No,
Acres: 0.25
Land Lease: No
Lot Description: OutsideCityLimits
Misc
Pool Private: No
Offer Compensation
Other School Info
Property Info
County: Horry
View: No
Senior Community: No
Stipulation of Sale: None
Habitable Residence: ,No,
Property Sub Type Additional: Detached
Property Attached: No
Security Features: SmokeDetectors
Disclosures: CovenantsRestrictionsDisclosure,SellerDisclosure
Rent Control: No
Construction: Resale
Room Info
Basement: ,No,
Sold Info
Sold Date: 2025-06-27T00:00:00
Sqft Info
Building Sqft: 4878
Living Area Source: Builder
Sqft: 4151
Tax Info
Unit Info
Utilities / Hvac
Heating: Central, Electric, ForcedAir, Gas
Electric On Property: No
Cooling: No
Heating: Yes
Waterfront / Water
Waterfront: No
Courtesy of Serhant
Real Estate Websites by Dynamic IDX, LLC
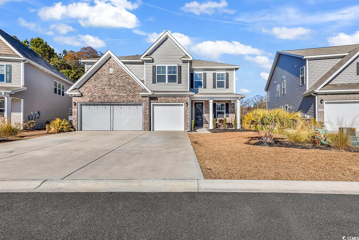
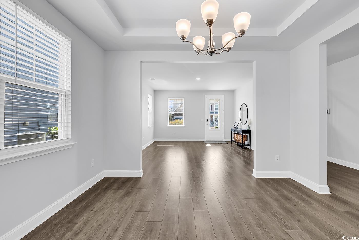
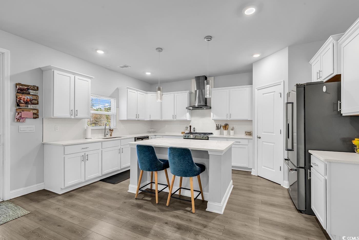
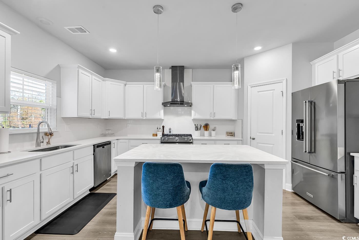
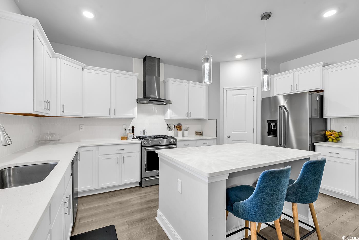
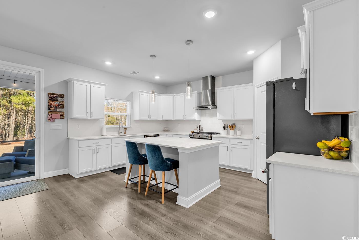
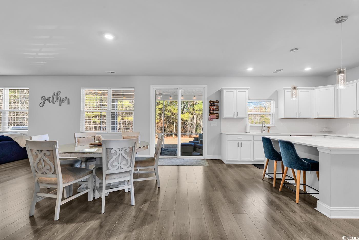
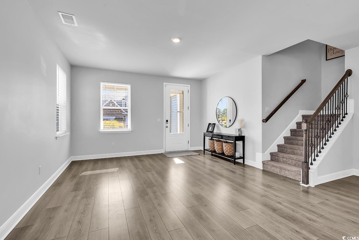
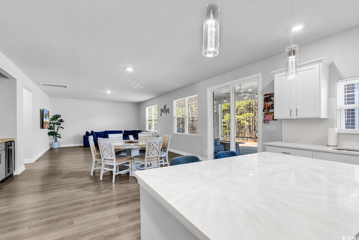
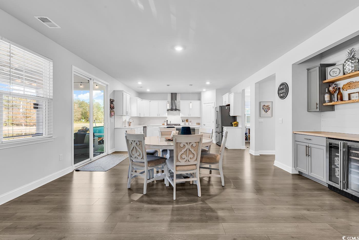
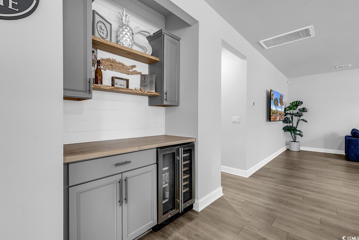
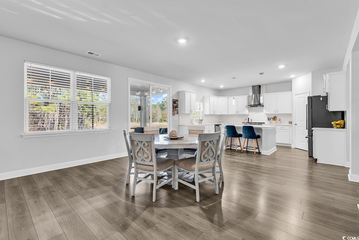
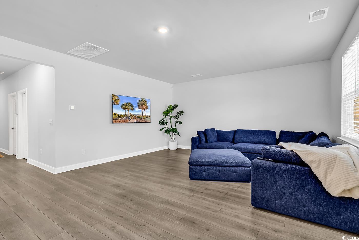
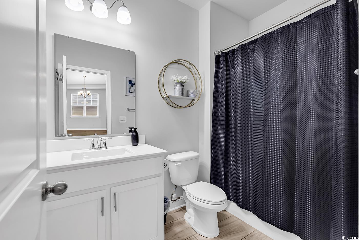
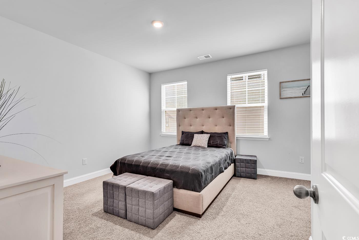
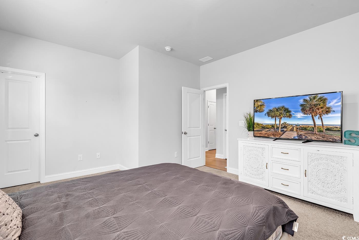
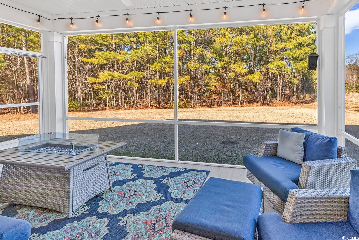
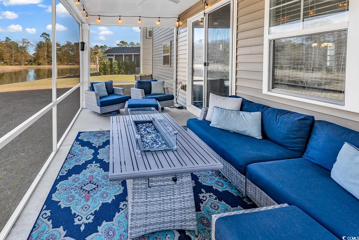
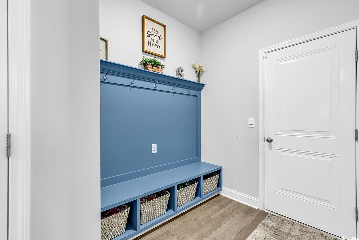
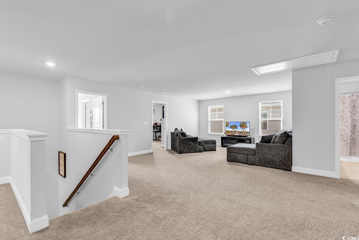
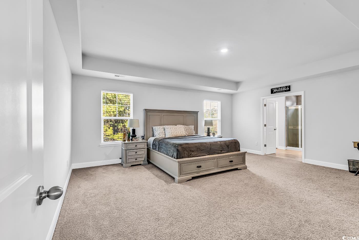
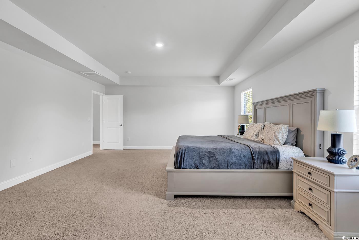
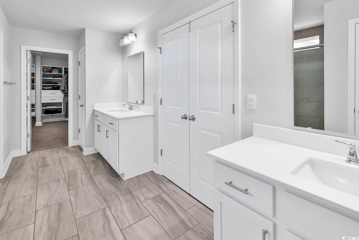
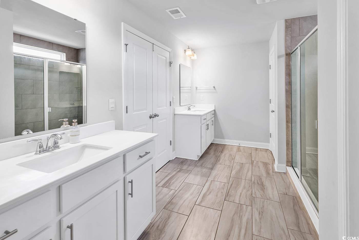
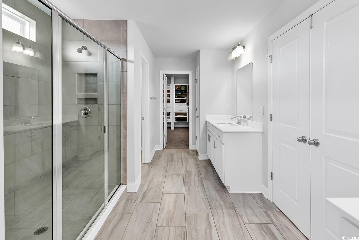
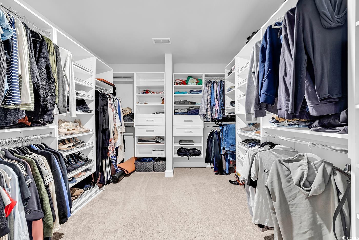
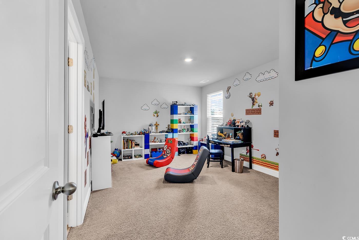
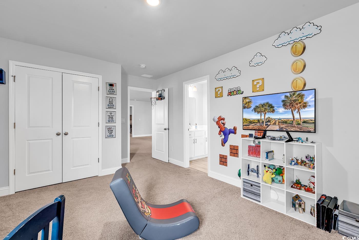
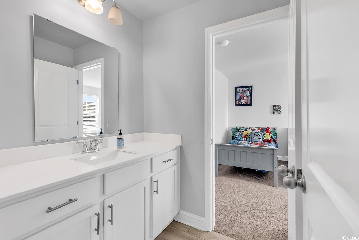
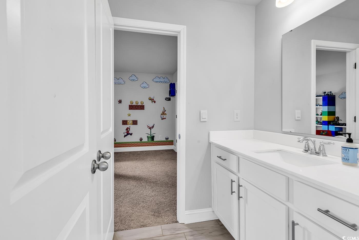
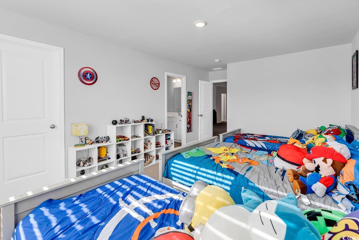
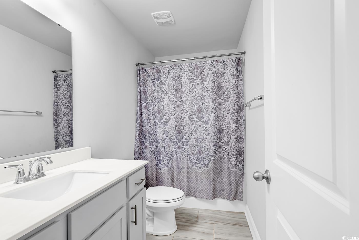
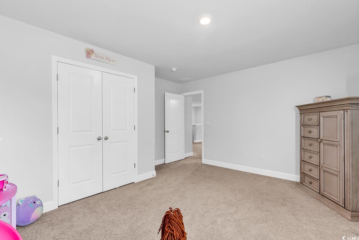
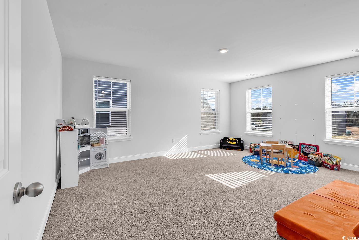
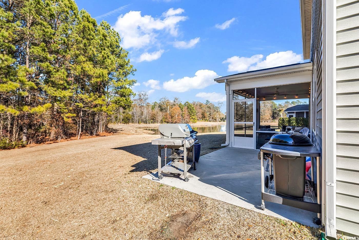
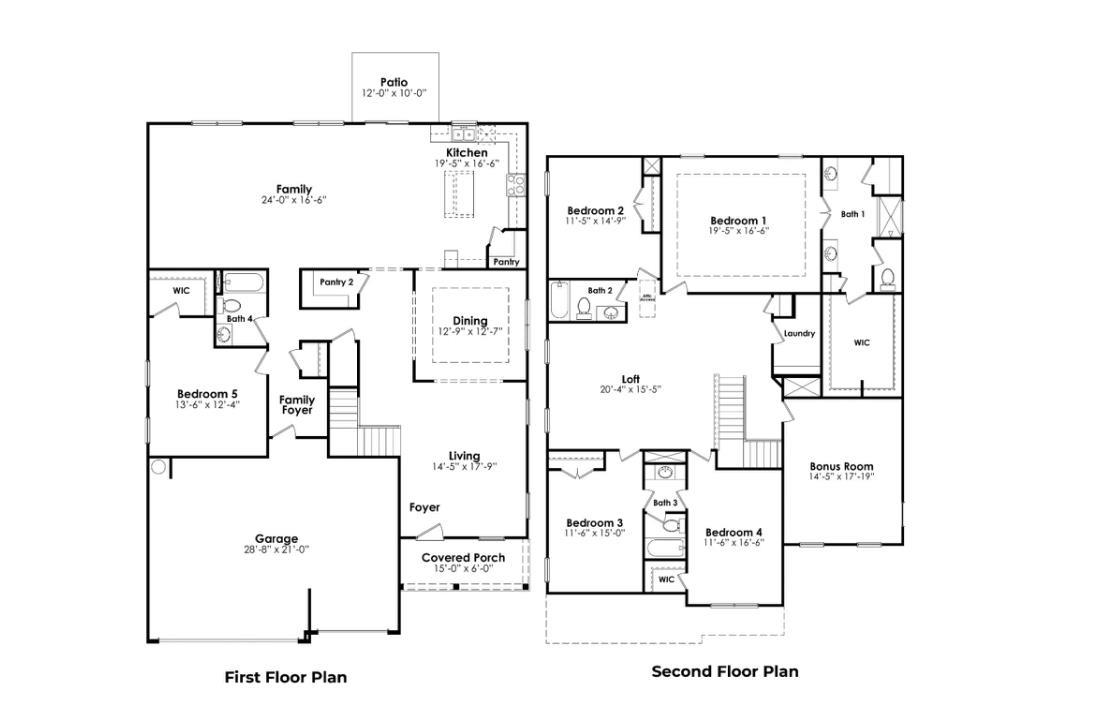
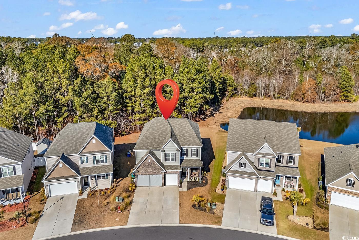
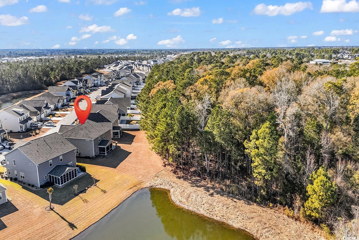
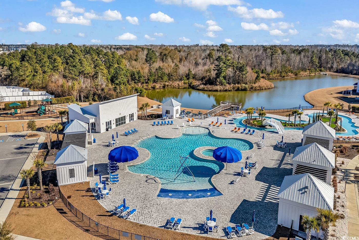
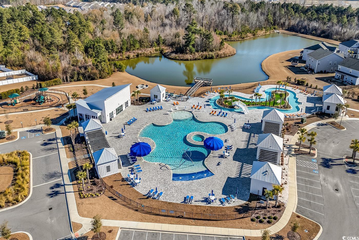
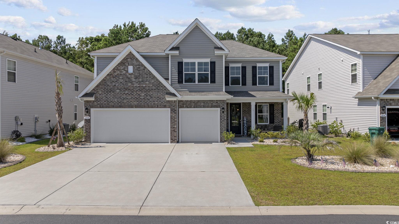
 MLS# 2417973
MLS# 2417973 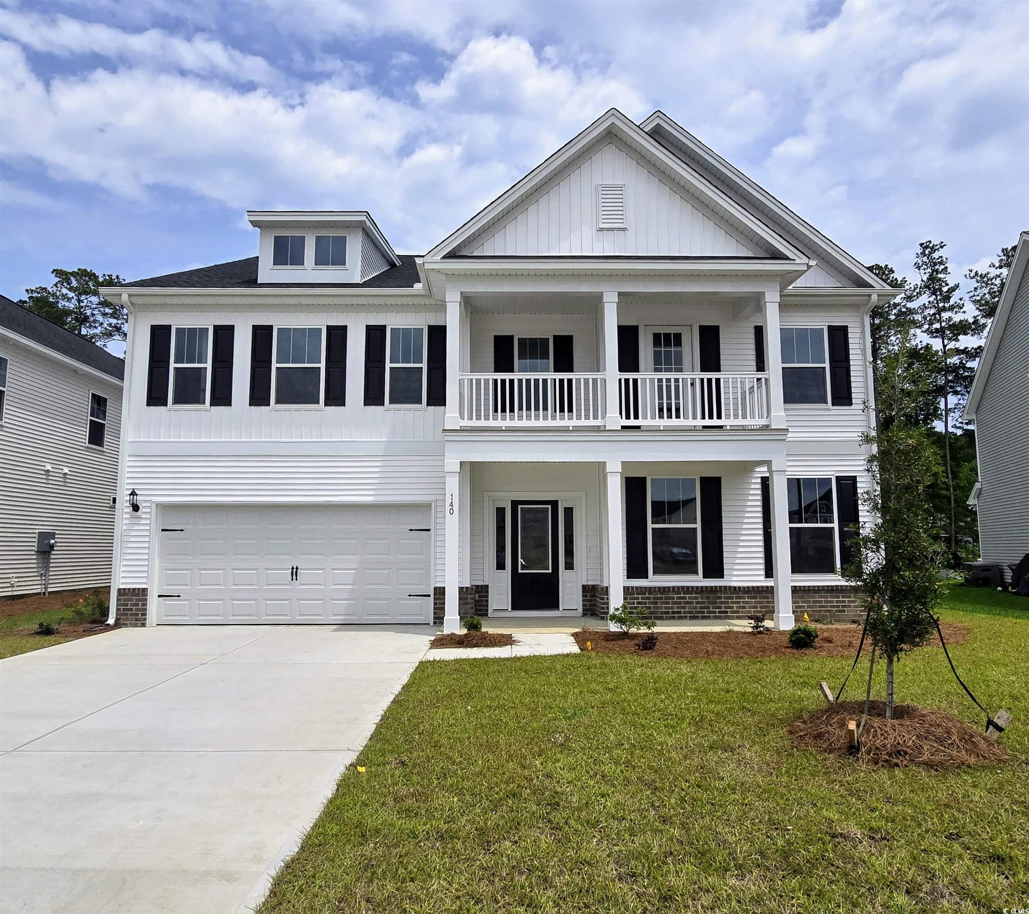
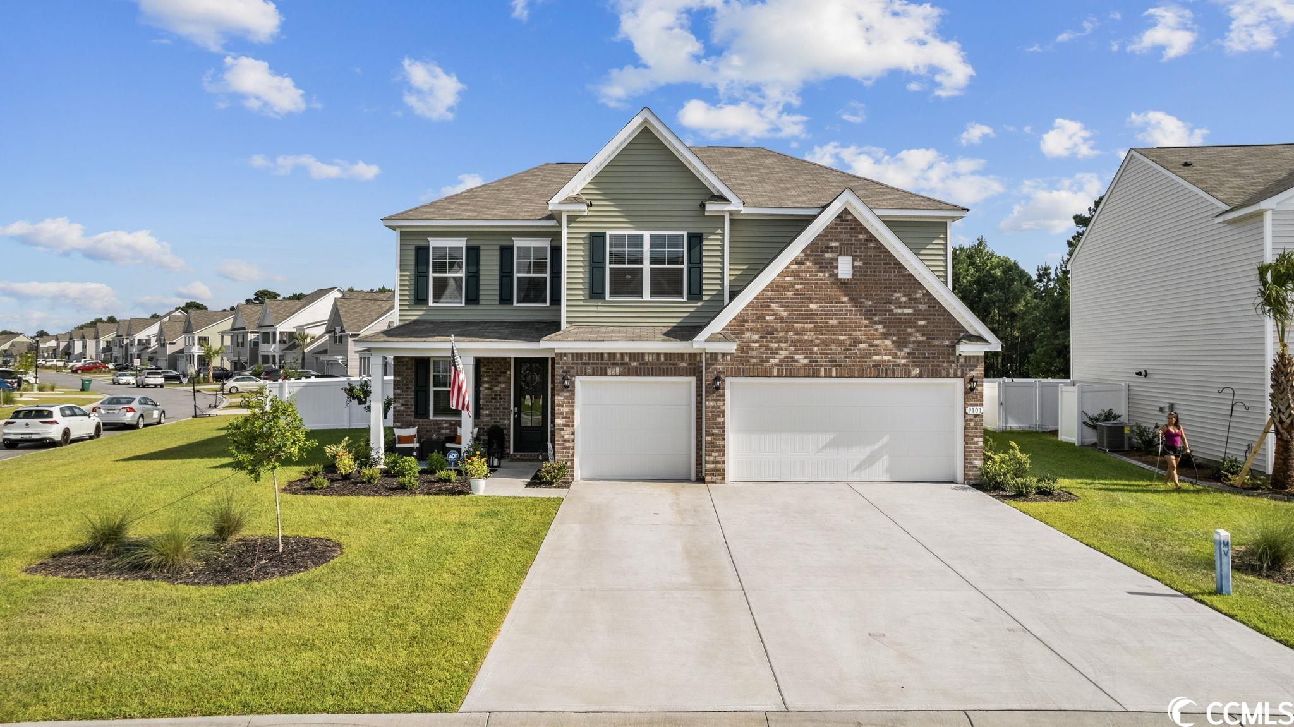
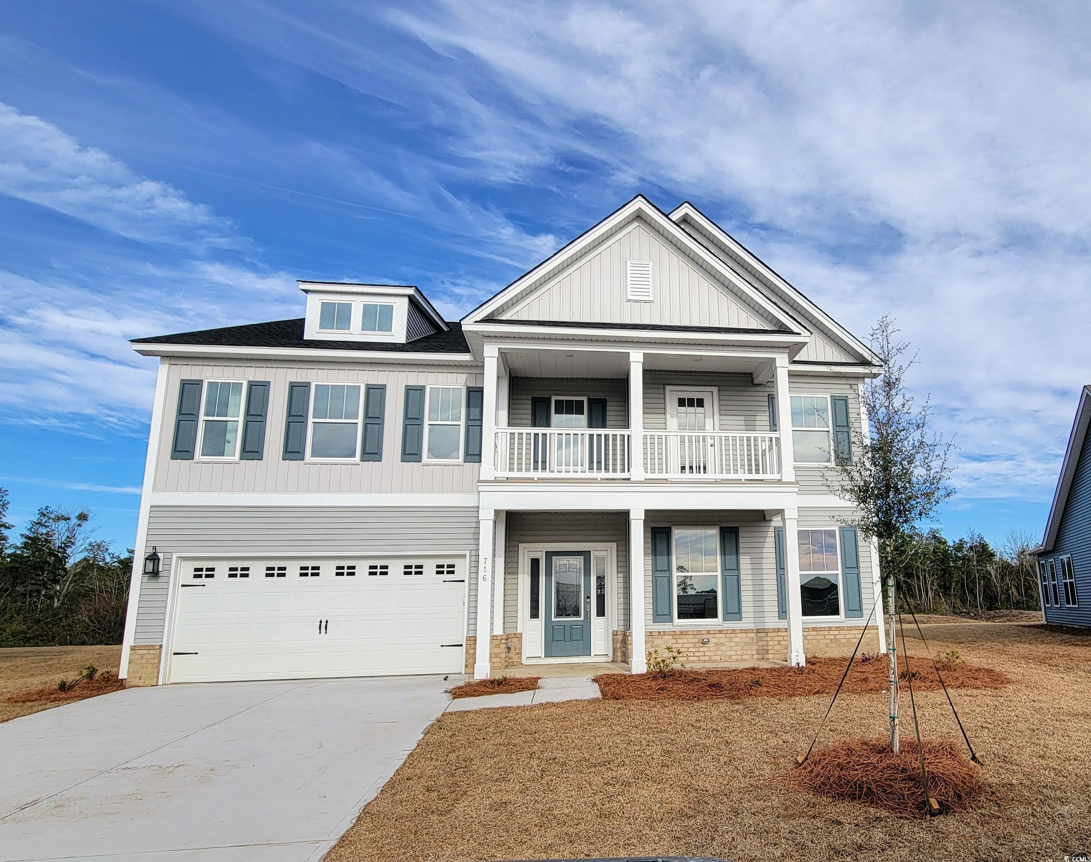
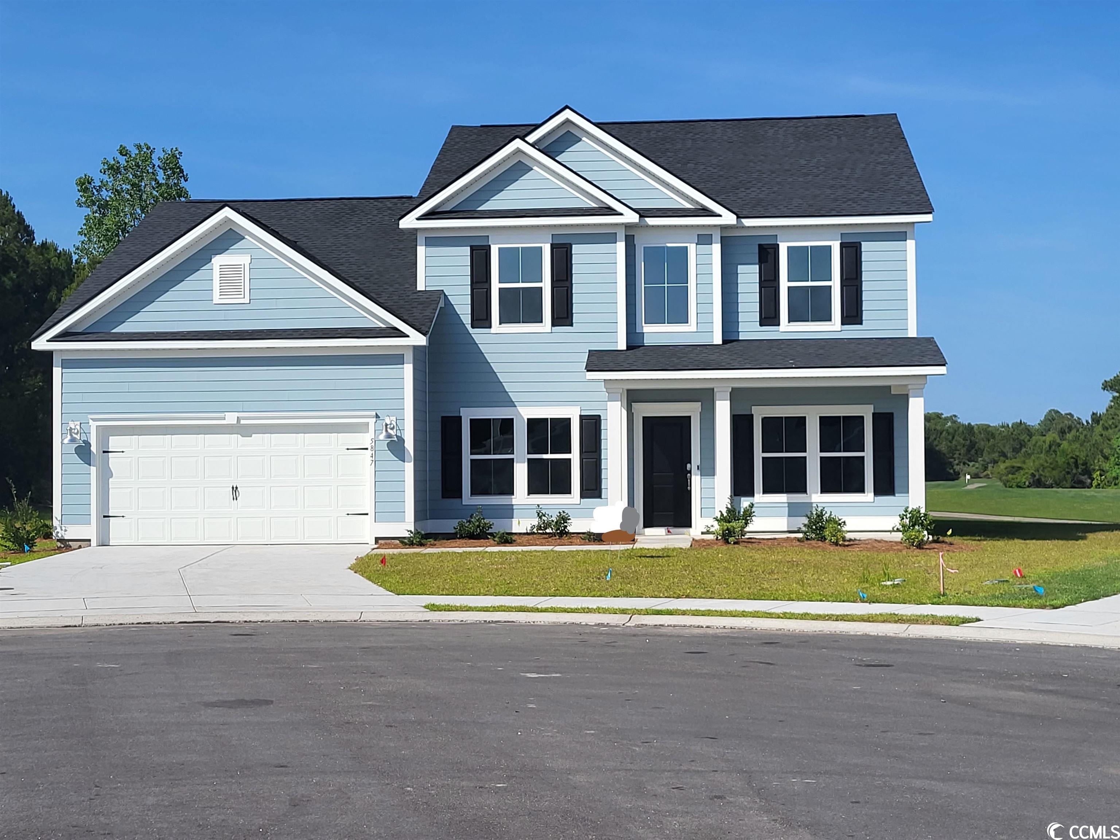
 Provided courtesy of © Copyright 2025 Coastal Carolinas Multiple Listing Service, Inc.®. Information Deemed Reliable but Not Guaranteed. © Copyright 2025 Coastal Carolinas Multiple Listing Service, Inc.® MLS. All rights reserved. Information is provided exclusively for consumers’ personal, non-commercial use, that it may not be used for any purpose other than to identify prospective properties consumers may be interested in purchasing.
Images related to data from the MLS is the sole property of the MLS and not the responsibility of the owner of this website. MLS IDX data last updated on 07-21-2025 6:38 AM EST.
Any images related to data from the MLS is the sole property of the MLS and not the responsibility of the owner of this website.
Provided courtesy of © Copyright 2025 Coastal Carolinas Multiple Listing Service, Inc.®. Information Deemed Reliable but Not Guaranteed. © Copyright 2025 Coastal Carolinas Multiple Listing Service, Inc.® MLS. All rights reserved. Information is provided exclusively for consumers’ personal, non-commercial use, that it may not be used for any purpose other than to identify prospective properties consumers may be interested in purchasing.
Images related to data from the MLS is the sole property of the MLS and not the responsibility of the owner of this website. MLS IDX data last updated on 07-21-2025 6:38 AM EST.
Any images related to data from the MLS is the sole property of the MLS and not the responsibility of the owner of this website.