Longs, SC 29568
- 3Beds
- 2Full Baths
- N/AHalf Baths
- 1,564SqFt
- 2022Year Built
- 0.16Acres
- MLS# 2501759
- Residential
- Detached
- Sold
- Approx Time on Market3 months, 25 days
- AreaLoris To Longs Area--South of 9 Between Loris & Longs
- CountyHorry
- Subdivision Heritage Park
Overview
Welcome to your dream home where modern living meets coastal elegance. This stunning home, known as The Kiawah model in Heritage Park, a natural gas community, offers a spacious open plan layout featuring 3 bedrooms, 2 bathrooms, and an attached 2-car garage. Designed for modern living, it boasts an open-concept single-floor layout that enhances both comfort and functionality. The heart of the home is the expansive great room, which flows seamlessly into the kitchen and dining area. The rear covered porch, accessible through sliding glass doors, invites natural light and provides a perfect spot for enjoying coastal living. The main living areas have Luxury Wide Plank Vinyl flooring, ensuring both style and durability. The kitchen is a chef's delight, featuring: White shaker cabinets Stainless steel appliances with gas range Granite countertops A generously sized center island ideal for meal prep and entertaining This open design keeps the chef connected with family and guests, making it the central hub of the home. Bedrooms and Bathrooms The Owner's Suite is a luxurious retreat with: A spacious walk-in closet Plush carpeting A stunning tray ceiling A deluxe bathroom with a double vanity and safety handrails in the bath and shower area Two additional split plan bedrooms provide versatility for family, guests, or a home office. Numerous upgrades enhance the home's appeal, including: New light fixtures A front storm door An added oversized patio Updated bathroom and kitchen hardware Ceiling fans throughout These features not only improve aesthetics but also increase functionality. Additional Exterior Landscaping The exterior showcases meticulously maintained landscaping. The rear covered porch and upgraded additional paved patio offer an inviting outdoor space, while the attached garage provides ample storage. Conveniently located off Hwy 9 near North Myrtle Beach and Little River, this home combines tranquility with accessibility. Residents can enjoy a vibrant coastal community filled with leisure and entertainment options. Offering a perfect blend of luxury, comfort, and convenience, this Heritage Park home is an easy walk to a large swimming pool area with 2 pools, Bocci Ball Courts, two pickle ball courts and a fenced dog park. Schedule your private showing today to experience all that this custom home has to offer.
Sale Info
Listing Date: 01-23-2025
Sold Date: 05-19-2025
Aprox Days on Market:
3 month(s), 25 day(s)
Listing Sold:
2 month(s), 4 day(s) ago
Asking Price: $330,000
Selling Price: $327,000
Price Difference:
Same as list price
Agriculture / Farm
Grazing Permits Blm: ,No,
Horse: No
Grazing Permits Forest Service: ,No,
Grazing Permits Private: ,No,
Irrigation Water Rights: ,No,
Farm Credit Service Incl: ,No,
Crops Included: ,No,
Association Fees / Info
Hoa Frequency: Monthly
Hoa Fees: 76
Hoa: 1
Hoa Includes: CommonAreas, Pools, RecreationFacilities
Community Features: Clubhouse, RecreationArea, LongTermRentalAllowed, Pool
Assoc Amenities: Clubhouse, PetRestrictions
Bathroom Info
Total Baths: 2.00
Fullbaths: 2
Room Dimensions
Bedroom1: 12'6"x15'3
Bedroom2: 10'5"x12'7"
Bedroom3: 10'5"x10'9"
PrimaryBedroom: 12'6"x15'3
Room Level
Bedroom1: First
Bedroom2: First
Bedroom3: First
PrimaryBedroom: First
Room Features
DiningRoom: KitchenDiningCombo
FamilyRoom: CeilingFans
Kitchen: BreakfastBar, KitchenIsland, StainlessSteelAppliances, SolidSurfaceCounters
Other: BedroomOnMainLevel
Bedroom Info
Beds: 3
Building Info
New Construction: No
Levels: One
Year Built: 2022
Mobile Home Remains: ,No,
Zoning: Res
Style: Ranch
Construction Materials: VinylSiding
Builder Model: Kiawah
Buyer Compensation
Exterior Features
Spa: No
Patio and Porch Features: RearPorch, Patio
Pool Features: Community, OutdoorPool
Foundation: Slab
Exterior Features: Porch, Patio
Financial
Lease Renewal Option: ,No,
Garage / Parking
Parking Capacity: 4
Garage: Yes
Carport: No
Parking Type: Attached, Garage, TwoCarGarage, GarageDoorOpener
Open Parking: No
Attached Garage: Yes
Garage Spaces: 2
Green / Env Info
Green Energy Efficient: Doors, Windows
Interior Features
Floor Cover: Carpet, LuxuryVinyl, LuxuryVinylPlank
Door Features: InsulatedDoors, StormDoors
Fireplace: No
Laundry Features: WasherHookup
Furnished: Unfurnished
Interior Features: Attic, PullDownAtticStairs, PermanentAtticStairs, SplitBedrooms, BreakfastBar, BedroomOnMainLevel, KitchenIsland, StainlessSteelAppliances, SolidSurfaceCounters
Appliances: Dishwasher, Disposal, Microwave, Range, Refrigerator, Dryer, Washer
Lot Info
Lease Considered: ,No,
Lease Assignable: ,No,
Acres: 0.16
Land Lease: No
Lot Description: OutsideCityLimits, Rectangular, RectangularLot
Misc
Pool Private: No
Pets Allowed: OwnerOnly, Yes
Offer Compensation
Other School Info
Property Info
County: Horry
View: No
Senior Community: No
Stipulation of Sale: None
Habitable Residence: ,No,
Property Sub Type Additional: Detached
Property Attached: No
Security Features: SmokeDetectors
Disclosures: CovenantsRestrictionsDisclosure
Rent Control: No
Construction: Resale
Room Info
Basement: ,No,
Sold Info
Sold Date: 2025-05-19T00:00:00
Sqft Info
Building Sqft: 2192
Living Area Source: Assessor
Sqft: 1564
Tax Info
Unit Info
Utilities / Hvac
Heating: Central, Electric, Gas
Cooling: CentralAir
Electric On Property: No
Cooling: Yes
Utilities Available: CableAvailable, ElectricityAvailable, NaturalGasAvailable, PhoneAvailable, SewerAvailable, UndergroundUtilities, WaterAvailable
Heating: Yes
Water Source: Public
Waterfront / Water
Waterfront: No
Courtesy of Loretta Realty Group - Main Line: 704-907-7613
Real Estate Websites by Dynamic IDX, LLC
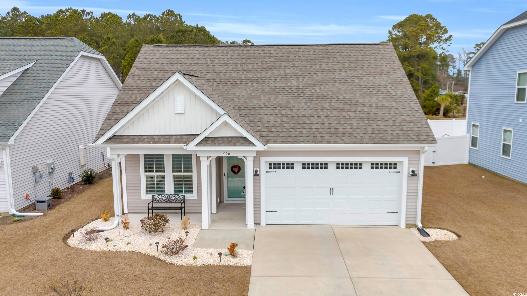
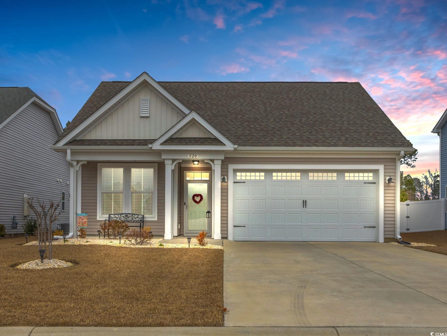
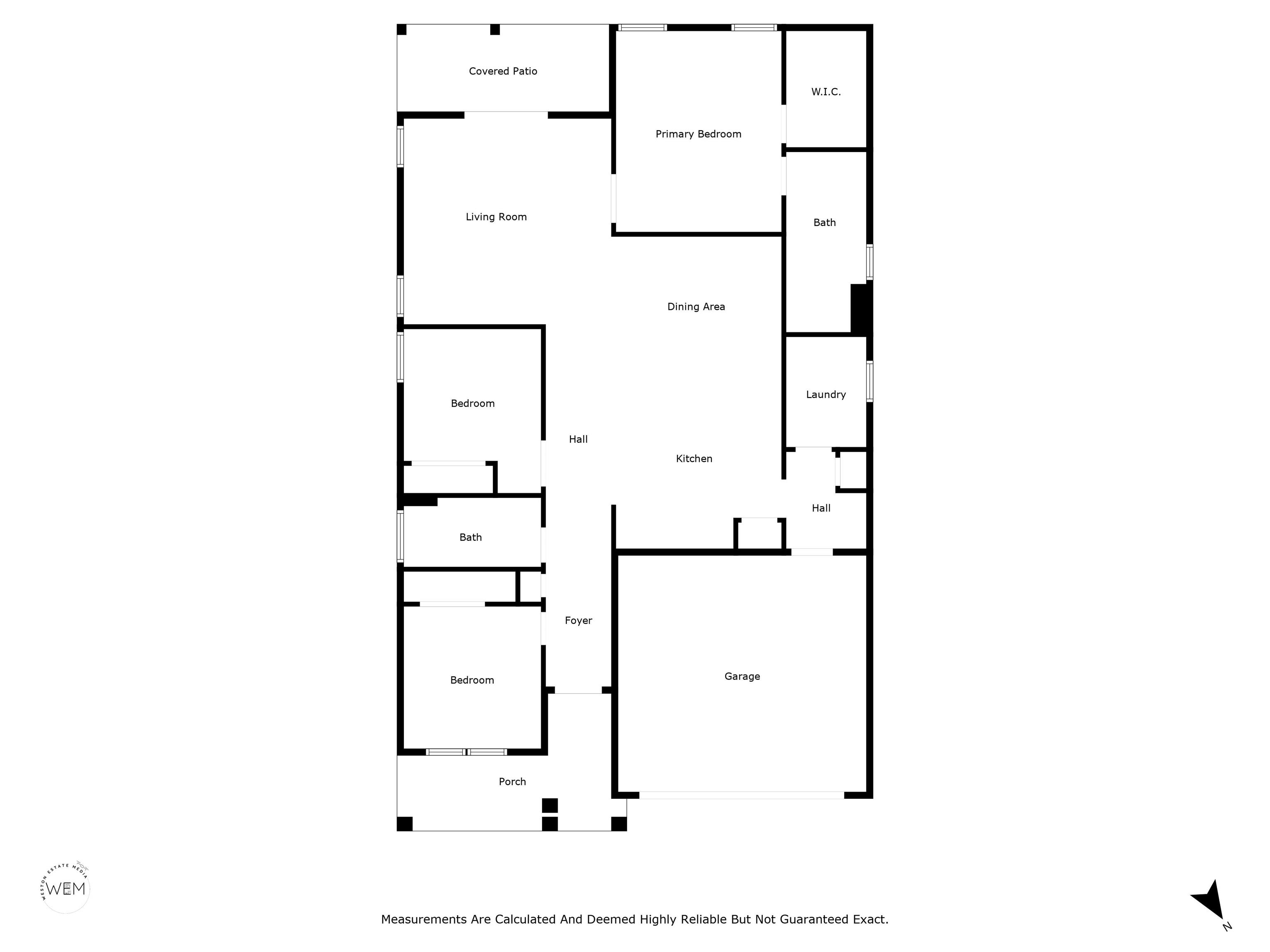
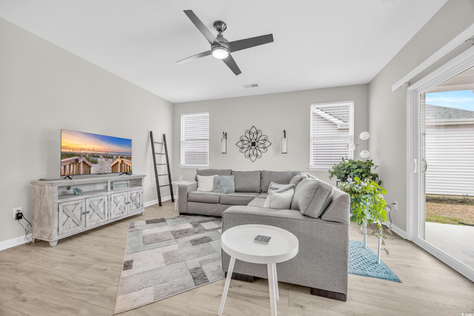
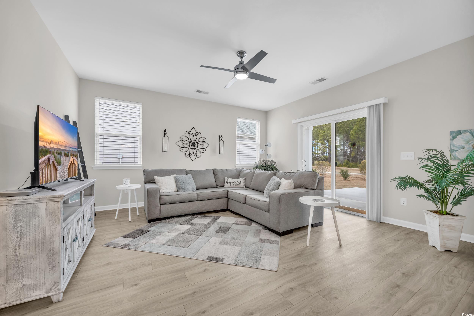
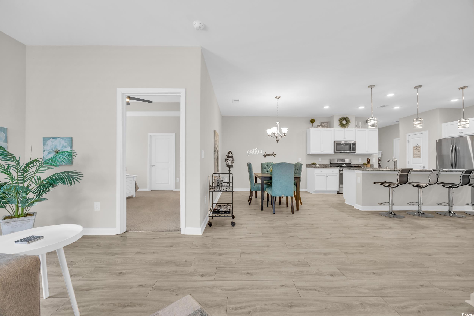
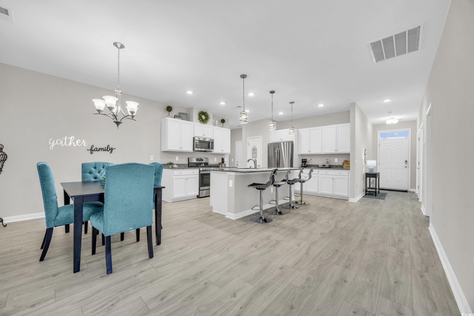
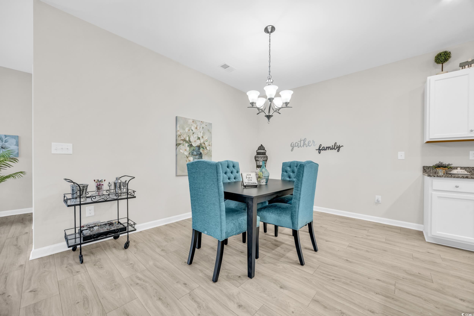
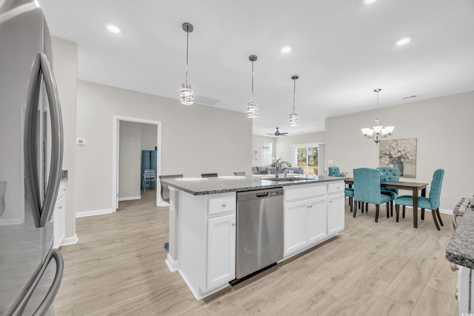
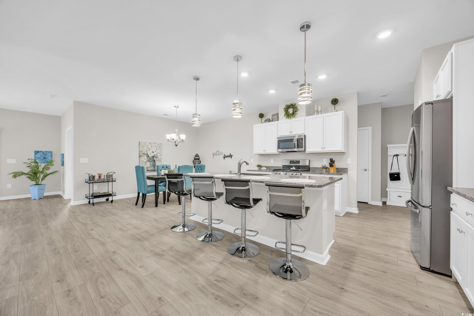
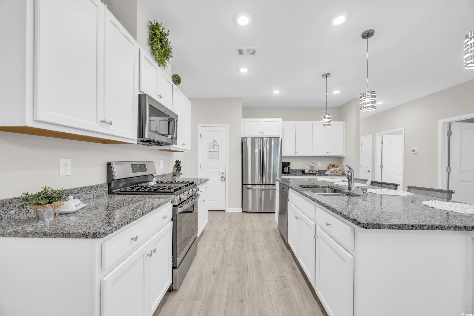
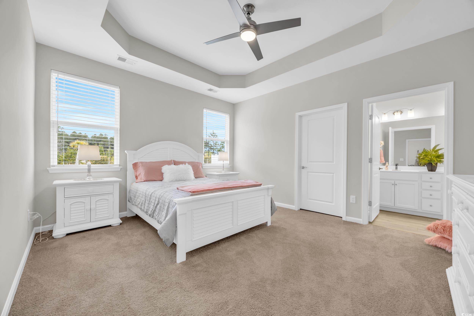
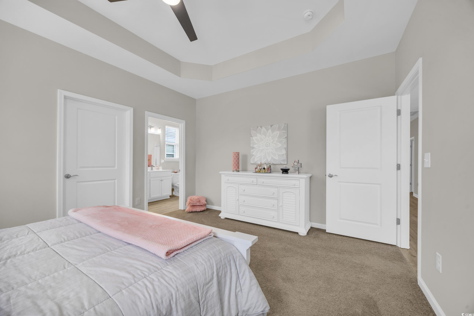
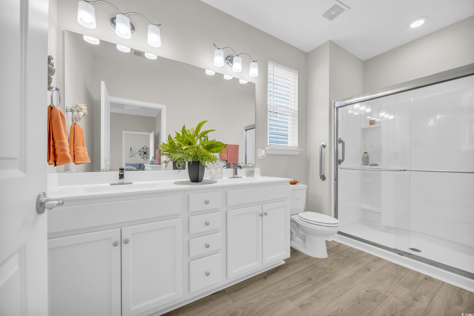
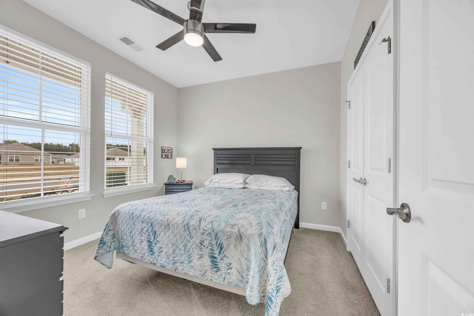

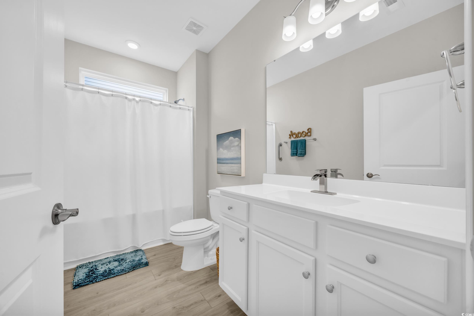

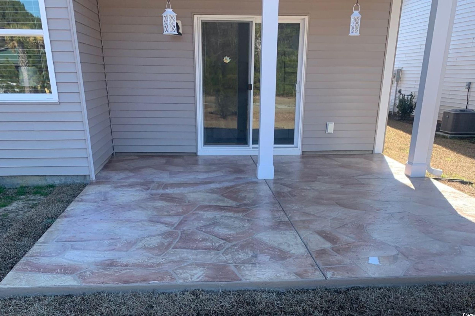
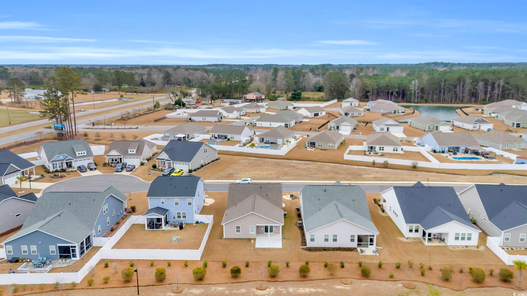
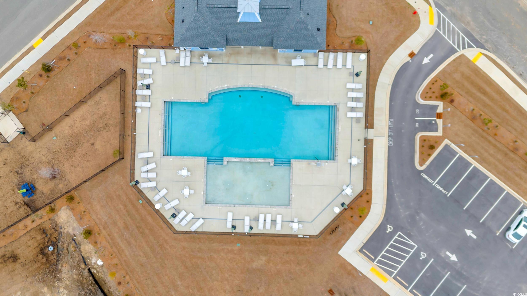
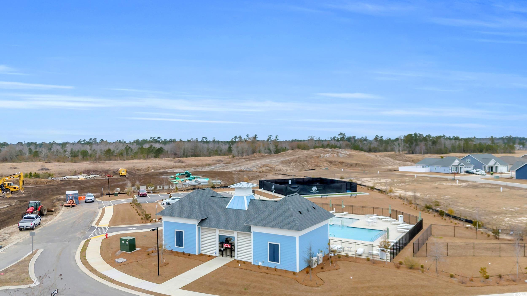
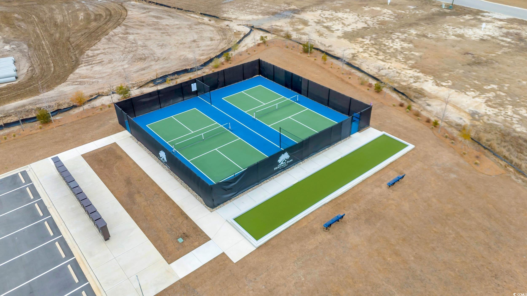
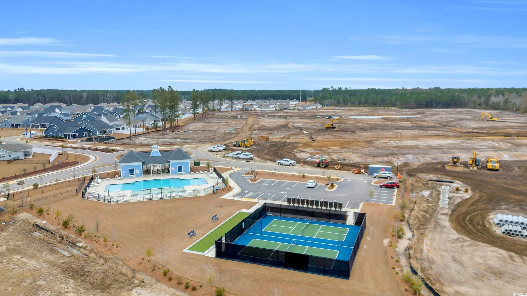
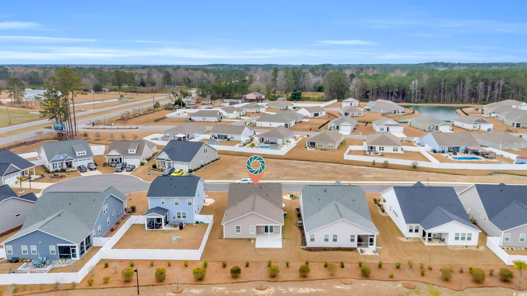

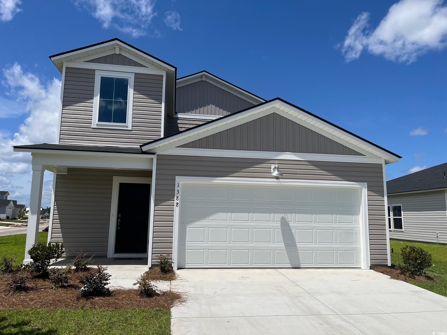
 MLS# 2514959
MLS# 2514959 
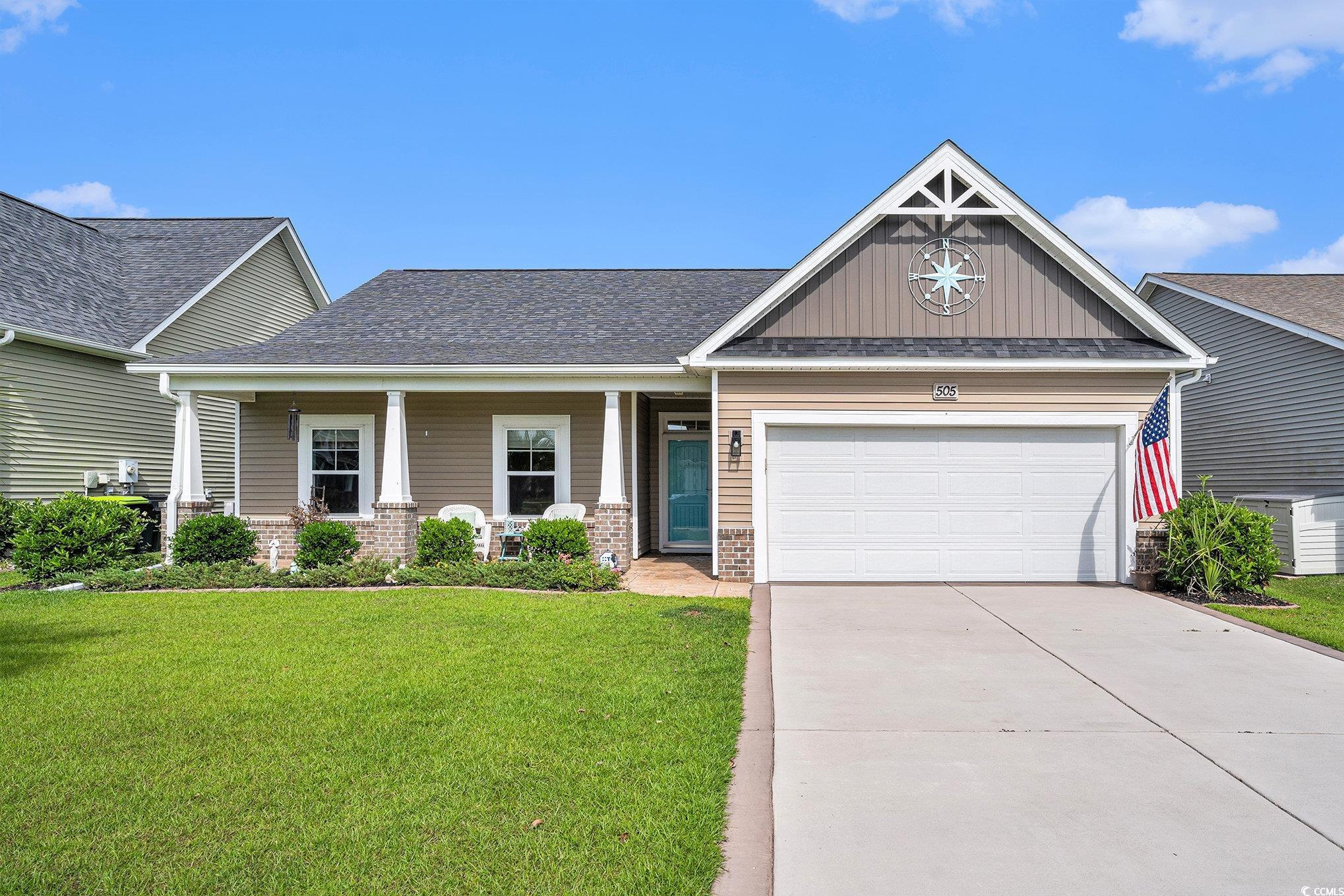
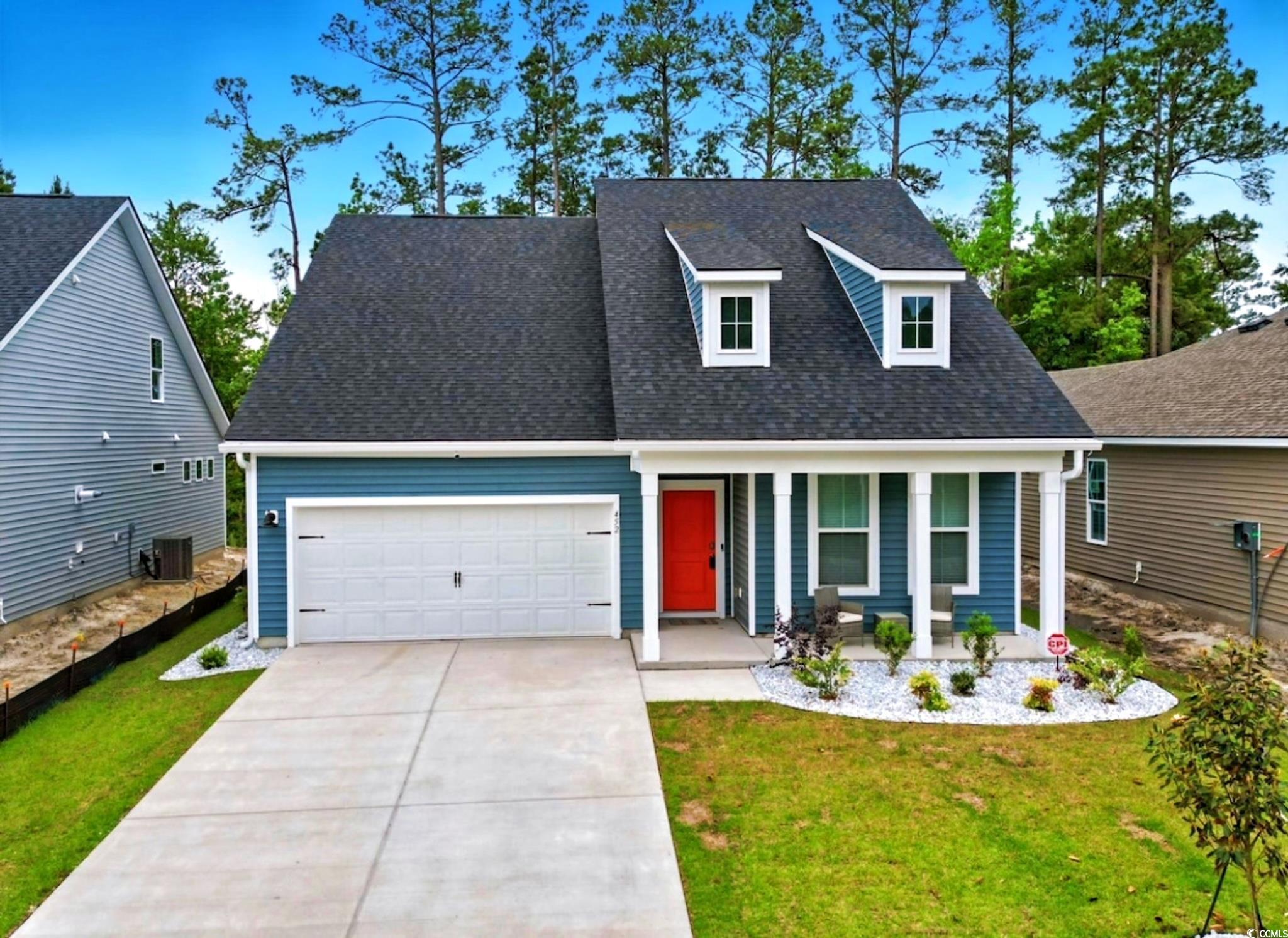
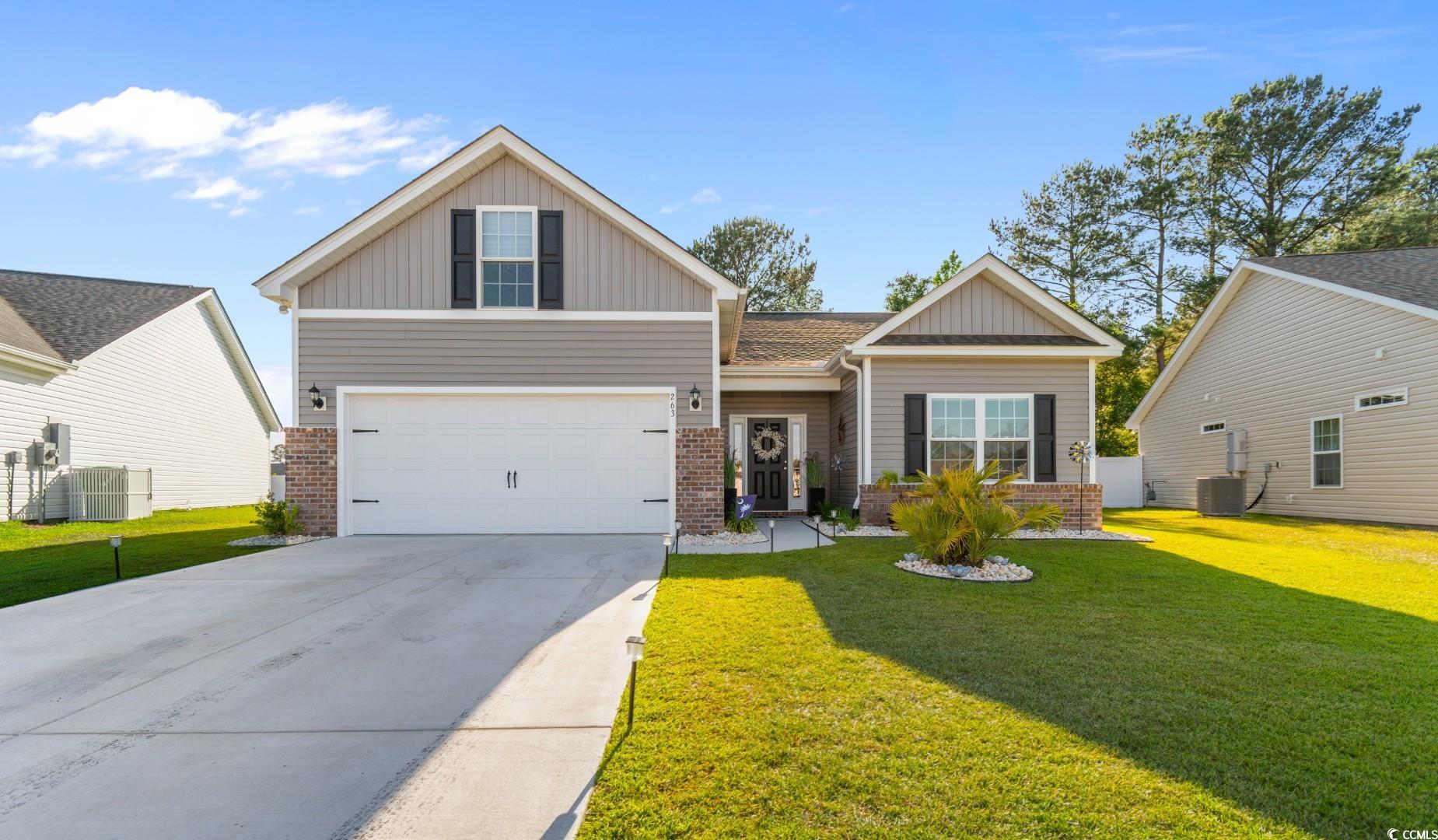
 Provided courtesy of © Copyright 2025 Coastal Carolinas Multiple Listing Service, Inc.®. Information Deemed Reliable but Not Guaranteed. © Copyright 2025 Coastal Carolinas Multiple Listing Service, Inc.® MLS. All rights reserved. Information is provided exclusively for consumers’ personal, non-commercial use, that it may not be used for any purpose other than to identify prospective properties consumers may be interested in purchasing.
Images related to data from the MLS is the sole property of the MLS and not the responsibility of the owner of this website. MLS IDX data last updated on 07-22-2025 11:49 PM EST.
Any images related to data from the MLS is the sole property of the MLS and not the responsibility of the owner of this website.
Provided courtesy of © Copyright 2025 Coastal Carolinas Multiple Listing Service, Inc.®. Information Deemed Reliable but Not Guaranteed. © Copyright 2025 Coastal Carolinas Multiple Listing Service, Inc.® MLS. All rights reserved. Information is provided exclusively for consumers’ personal, non-commercial use, that it may not be used for any purpose other than to identify prospective properties consumers may be interested in purchasing.
Images related to data from the MLS is the sole property of the MLS and not the responsibility of the owner of this website. MLS IDX data last updated on 07-22-2025 11:49 PM EST.
Any images related to data from the MLS is the sole property of the MLS and not the responsibility of the owner of this website.