North Myrtle Beach, SC 29582
- 2Beds
- 2Full Baths
- 1Half Baths
- 2,176SqFt
- 2025Year Built
- 0.20Acres
- MLS# 2501587
- Residential
- Detached
- Sold
- Approx Time on Market3 months, 25 days
- Area11f North Myrtle Beach Area--Between Hwy 17 and Waterway
- CountyHorry
- Subdivision Del Webb North Myrtle Beach
Overview
Prestige Floorplan with Sunroom - MOVE-IN READY by March 2025! Corner Homesite, less than a minute walk to club house/pools/hot tubs/fitness center. 2-Car Garage with 4 Foot Garage Extension. Open Floorplan with Deluxe Kitchen, White & Navy Brellin Cabinetry, Kitchen-Aid Appliances, Gas Cooktop, Ethereal Glow Quartz Countertops, undercabinet lighting, and Pendant Light Prewires over island. Backsplash in Carbon color, Herringbone pattern, Matte Black Finishes and Hardware. Flex Room/Office with Glass French Doors. Upgraded 8 Foot Glass Front Door, Drop Zone, Ugraded Trim Package, Laundry Cabinets and Sink. Owners Suite with Fully-Tiled Walk-in Shower/ADA Accessible and His/Her Walk-in Closets. Bonus Half Bath with pedestal sink. Guest Bedroom has En Suite Bath and Walk-in Closet. LVP Flooring through out in ""Driftwood"" color, Upgraded Sumter Calacatta 12 x 24 large Tile in Owners Bath, Savannah 12 x 24 Smoke Tile in Guest Bath & Laundry. No Carpet! Covered Porch, Patio and Gas Line Stub-out for BBQ. Bronze Gutters, Smart Home, Irrigation System, and Pest Control System. 10-Year Builder Structural Warranty/5-Year Leak Protection Warranty. ALL NEW 55+ Active Adult Community - Age Restricted, Central North Myrtle Beach, only 1.5 miles from the ocean. Golf Cart friendly, pets/fences allowed, on-site Amenity Center/Clubhouse, Yard Care, High-Speed Internet and Cable included in Monthly HOA.
Sale Info
Listing Date: 01-20-2025
Sold Date: 05-16-2025
Aprox Days on Market:
3 month(s), 25 day(s)
Listing Sold:
2 month(s), 26 day(s) ago
Asking Price: $609,815
Selling Price: $559,815
Price Difference:
Same as list price
Agriculture / Farm
Grazing Permits Blm: ,No,
Horse: No
Grazing Permits Forest Service: ,No,
Grazing Permits Private: ,No,
Irrigation Water Rights: ,No,
Farm Credit Service Incl: ,No,
Crops Included: ,No,
Association Fees / Info
Hoa Frequency: Monthly
Hoa Fees: 285
Hoa: 1
Hoa Includes: AssociationManagement, Internet, MaintenanceGrounds, RecreationFacilities
Community Features: Clubhouse, GolfCartsOk, RecreationArea, LongTermRentalAllowed, Pool
Assoc Amenities: Clubhouse, OwnerAllowedGolfCart, PetRestrictions
Bathroom Info
Total Baths: 3.00
Halfbaths: 1
Fullbaths: 2
Room Dimensions
Bedroom1: 12'-x11'
PrimaryBedroom: 14'x14'
Room Features
FamilyRoom: TrayCeilings
Kitchen: KitchenIsland, Pantry, StainlessSteelAppliances, SolidSurfaceCounters
Other: BedroomOnMainLevel, EntranceFoyer, Library
PrimaryBathroom: DualSinks, SeparateShower
PrimaryBedroom: LinenCloset, MainLevelMaster, WalkInClosets
Bedroom Info
Beds: 2
Building Info
New Construction: Yes
Levels: One
Year Built: 2025
Mobile Home Remains: ,No,
Zoning: RES
Development Status: NewConstruction
Construction Materials: HardiplankType
Builders Name: Pulte Homes
Builder Model: Prestige with Sunroom
Buyer Compensation
Exterior Features
Spa: No
Patio and Porch Features: RearPorch
Pool Features: Community, Indoor, OutdoorPool
Foundation: Slab
Exterior Features: HandicapAccessible, SprinklerIrrigation, Porch
Financial
Lease Renewal Option: ,No,
Garage / Parking
Parking Capacity: 4
Garage: Yes
Carport: No
Parking Type: Attached, Garage, TwoCarGarage, GolfCartGarage, GarageDoorOpener
Open Parking: No
Attached Garage: Yes
Garage Spaces: 2
Green / Env Info
Interior Features
Floor Cover: LuxuryVinyl, LuxuryVinylPlank, Tile
Fireplace: No
Laundry Features: WasherHookup
Furnished: Unfurnished
Interior Features: BedroomOnMainLevel, EntranceFoyer, KitchenIsland, StainlessSteelAppliances, SolidSurfaceCounters
Appliances: Dishwasher, Microwave
Lot Info
Lease Considered: ,No,
Lease Assignable: ,No,
Acres: 0.20
Land Lease: No
Lot Description: CityLot
Misc
Pool Private: No
Pets Allowed: OwnerOnly, Yes
Offer Compensation
Other School Info
Property Info
County: Horry
View: No
Senior Community: Yes
Stipulation of Sale: None
Habitable Residence: ,No,
Property Sub Type Additional: Detached
Property Attached: No
Security Features: SmokeDetectors
Disclosures: CovenantsRestrictionsDisclosure
Rent Control: No
Construction: NeverOccupied
Room Info
Basement: ,No,
Sold Info
Sold Date: 2025-05-16T00:00:00
Sqft Info
Building Sqft: 2861
Living Area Source: Plans
Sqft: 2176
Tax Info
Unit Info
Utilities / Hvac
Heating: Electric, Gas
Electric On Property: No
Cooling: No
Utilities Available: CableAvailable, ElectricityAvailable, NaturalGasAvailable, PhoneAvailable, WaterAvailable
Heating: Yes
Water Source: Public
Waterfront / Water
Waterfront: No
Directions
Heading South on Hwy. 17 Business in North Myrtle Beach, turn right at stop light onto Possum Trot Rd. at Krave Bagel. Head straight down Possum Trot Rd. about .25, miles. Turn Left onto Saw Palmetto St., and then immediate Left again into Sales Office parking lot. Heading North on Hwy. 17 Business, turn left at stop light onto Possum Trot Rd. at Krave Bagel. Head straight down Possum Trot Rd. about .25, miles. Turn Left onto Saw Palmetto St., and then immediate Left again into Sales Office parking lot.Courtesy of Pulte Home Company, Llc
Real Estate Websites by Dynamic IDX, LLC
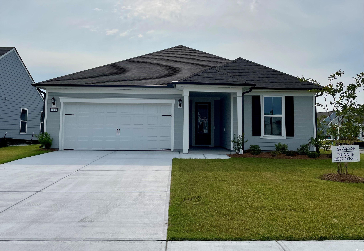
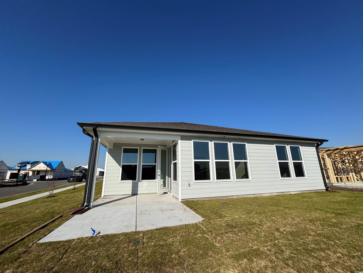
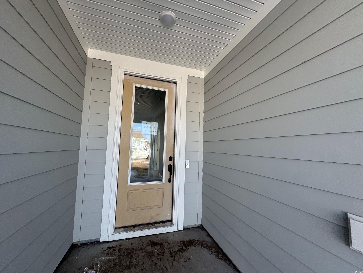
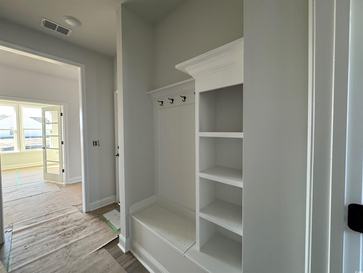
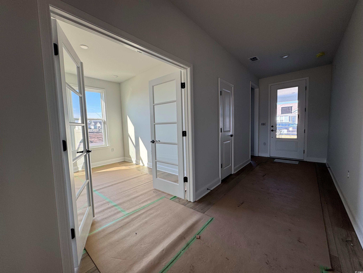
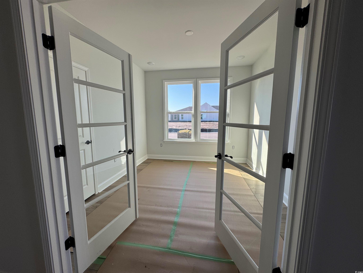
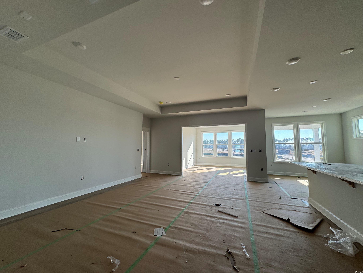
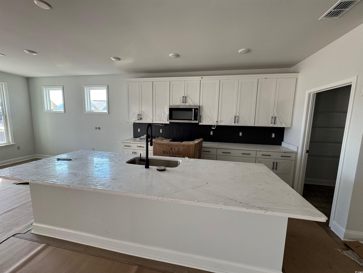
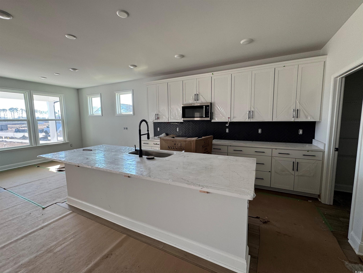
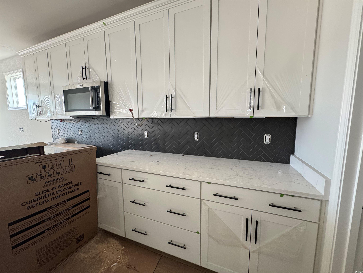
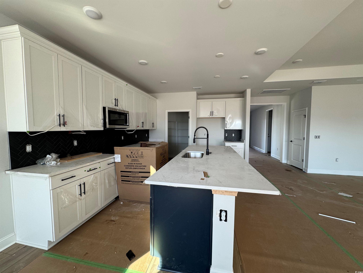
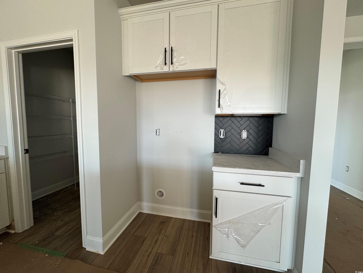
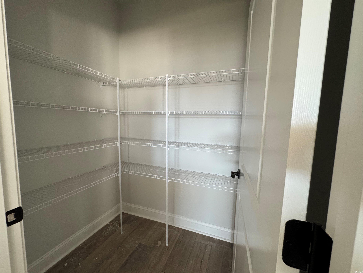
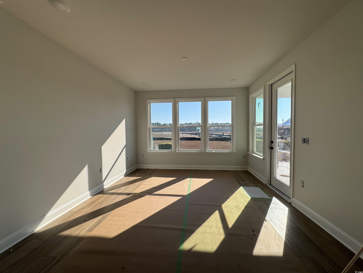
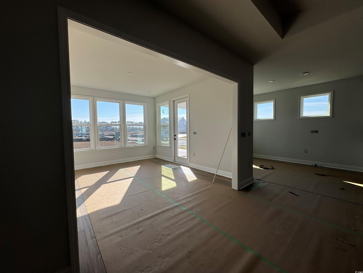
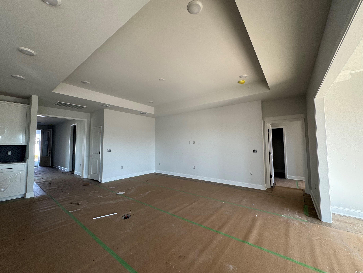
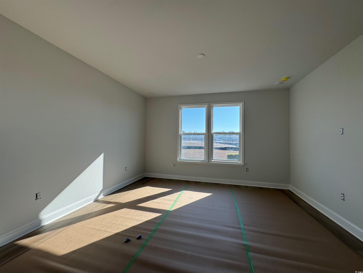
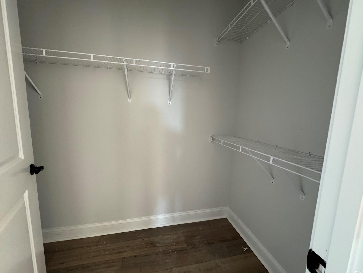
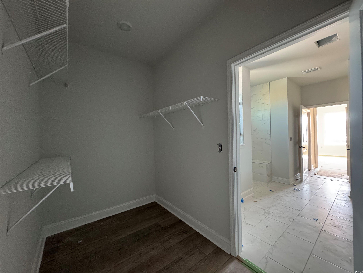
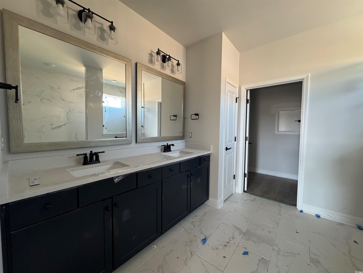
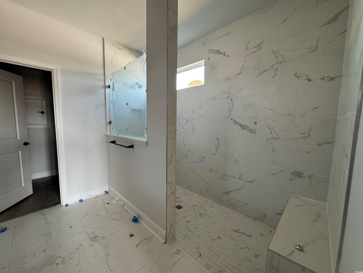
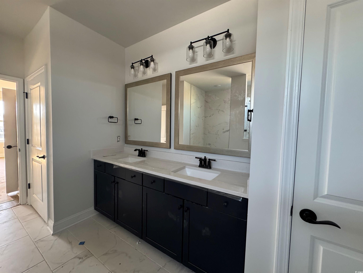
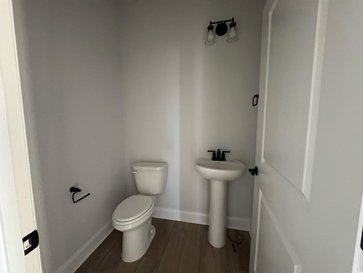
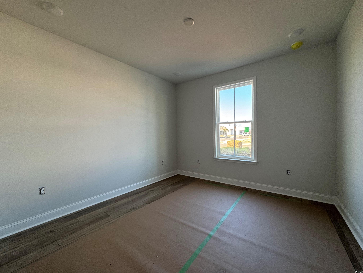
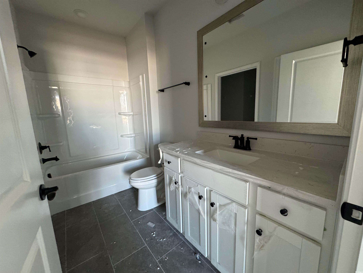
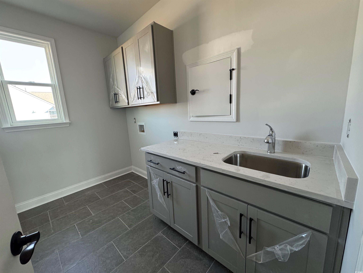
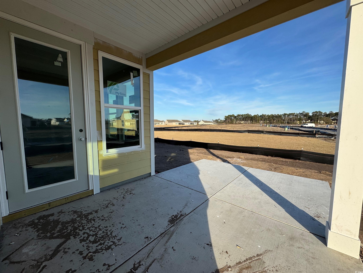
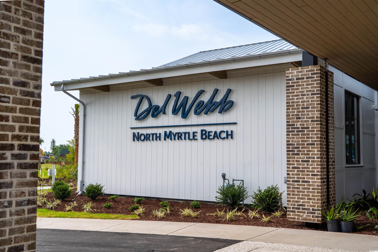
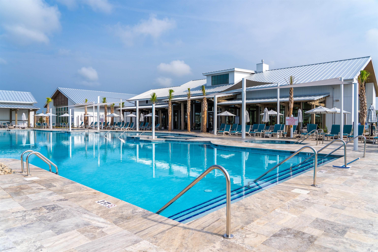
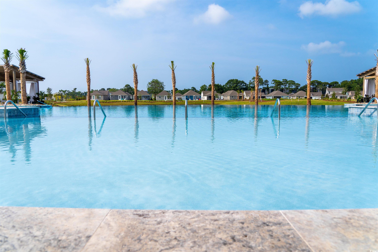
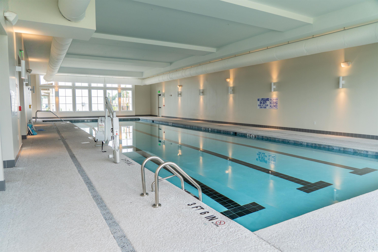
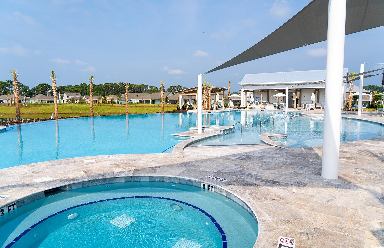
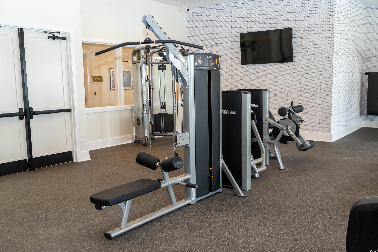
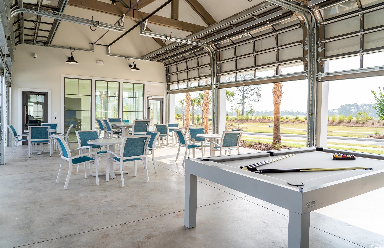



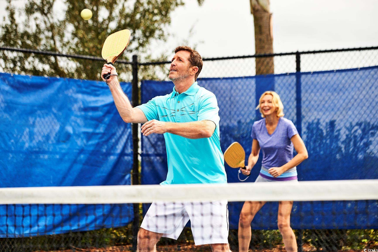
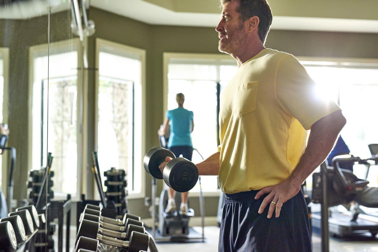
 MLS# 915620
MLS# 915620 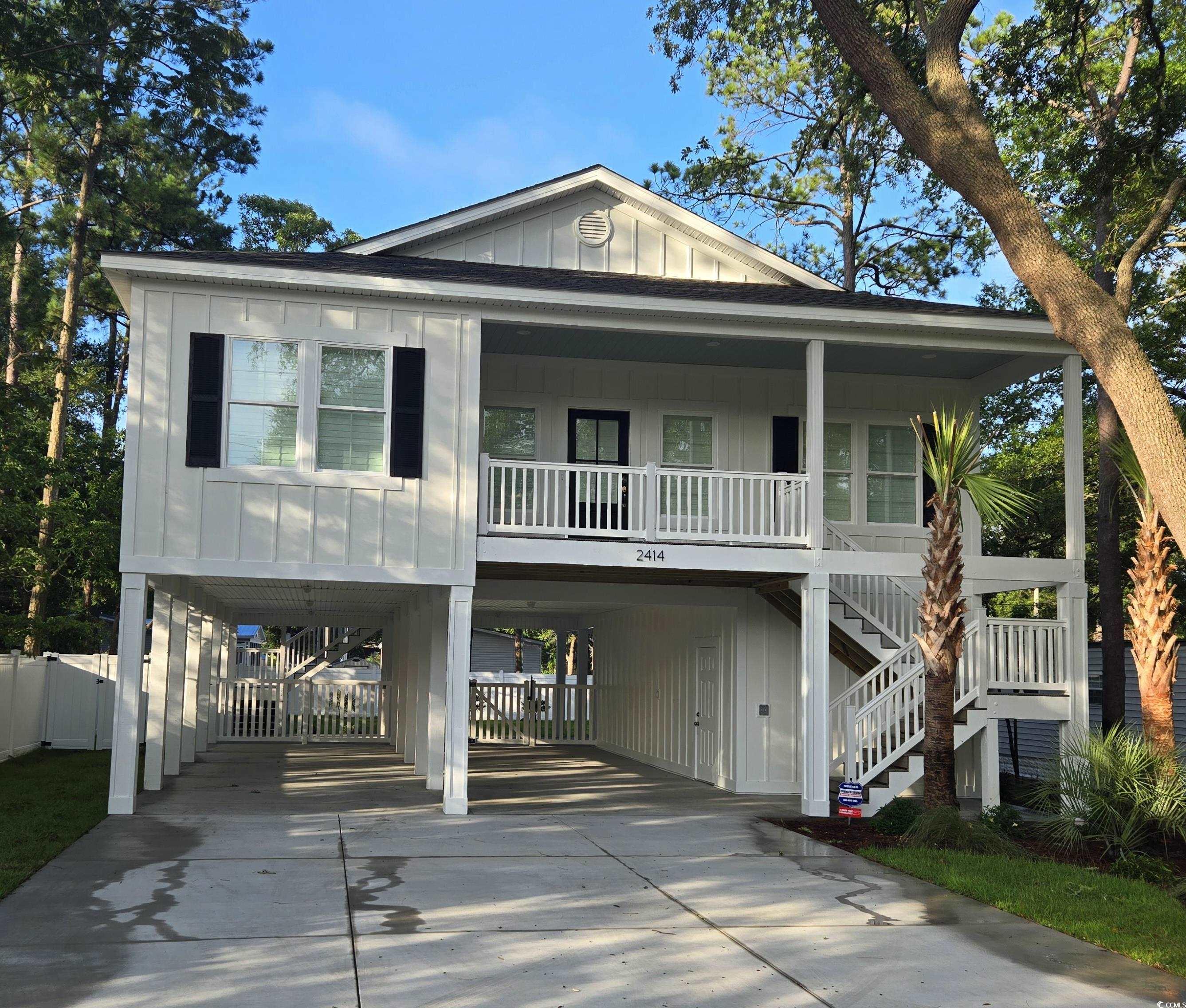
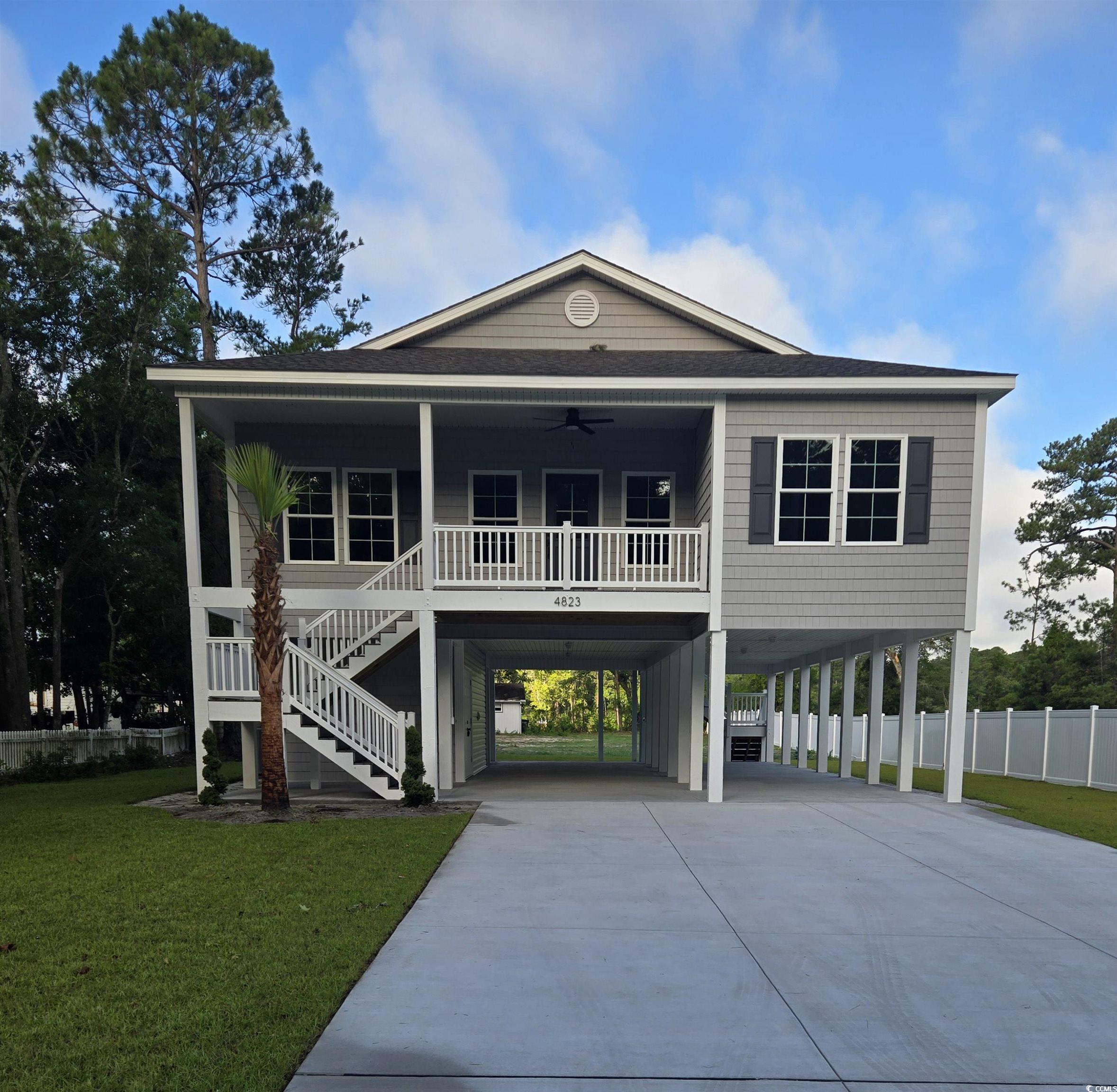
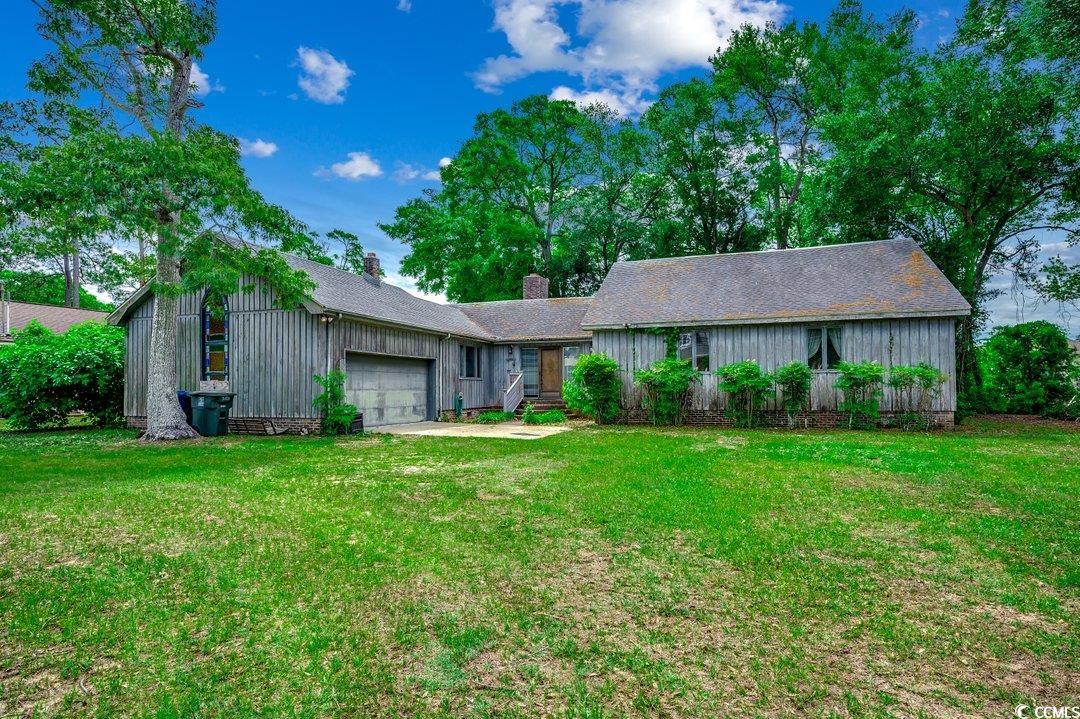
 Provided courtesy of © Copyright 2025 Coastal Carolinas Multiple Listing Service, Inc.®. Information Deemed Reliable but Not Guaranteed. © Copyright 2025 Coastal Carolinas Multiple Listing Service, Inc.® MLS. All rights reserved. Information is provided exclusively for consumers’ personal, non-commercial use, that it may not be used for any purpose other than to identify prospective properties consumers may be interested in purchasing.
Images related to data from the MLS is the sole property of the MLS and not the responsibility of the owner of this website. MLS IDX data last updated on 08-10-2025 11:49 PM EST.
Any images related to data from the MLS is the sole property of the MLS and not the responsibility of the owner of this website.
Provided courtesy of © Copyright 2025 Coastal Carolinas Multiple Listing Service, Inc.®. Information Deemed Reliable but Not Guaranteed. © Copyright 2025 Coastal Carolinas Multiple Listing Service, Inc.® MLS. All rights reserved. Information is provided exclusively for consumers’ personal, non-commercial use, that it may not be used for any purpose other than to identify prospective properties consumers may be interested in purchasing.
Images related to data from the MLS is the sole property of the MLS and not the responsibility of the owner of this website. MLS IDX data last updated on 08-10-2025 11:49 PM EST.
Any images related to data from the MLS is the sole property of the MLS and not the responsibility of the owner of this website.