Myrtle Beach, SC 29588
- 3Beds
- 2Full Baths
- N/AHalf Baths
- 2,189SqFt
- 2004Year Built
- 0.26Acres
- MLS# 2501329
- Residential
- Detached
- Sold
- Approx Time on Market3 months, 21 days
- AreaMyrtle Beach Area--South of 544 & West of 17 Bypass M.i. Horry County
- CountyHorry
- Subdivision Queens Harbour Estates
Overview
Welcome to the highly sought-after Queens Harbour Estates, where this stunning 3-bedroom, 2-bathroom all-brick home offers a serene pond and wooded view. Step inside to discover a spacious living room with vaulted ceilings and a cozy double-sided gas fireplace. On the other side of the fireplace, you'll find the bright and airy Carolina room, filled with natural light and boasting its own vaulted ceiling. The formal dining room, located at the front of the home, also features vaulted ceilings, creating an inviting atmosphere. The kitchen includes stainless steel appliances, a double sink, motion-sense faucet, garbage disposal (replaced in 2024), pantry, and a breakfast nook, all set under soaring vaulted ceilings. The private owner's suite, tucked at the rear of the home, features a tray ceiling, two closets, and a luxurious ensuite bathroom with a Jacuzzi tub, tiled walk-in shower, double sink, and a spacious vanity. Two additional bedrooms provide ample space, including a front bedroom with vaulted ceilings and a generous closet, as well as a second guest bedroom also with a large closet. A guest bathroom and a large laundry room with cabinetry complete the interior. The living areas of the home feature durable and stylish LVP flooring, while the bedrooms are comfortably carpeted. Step outside to your fenced backyard oasis, featuring a gorgeous pool with a sundeck, installed in 2021, surrounded by a large concrete patio. Relax in the pool while enjoying breathtaking views of the pond and wooded area. Additional upgrades include a Reverse Osmosis Water Treatment System and a new roof in 2024. Only minutes away from the Surfside Beach Pier, Huntington State Park, The Marsh Walk, Myrtle Beach Airport, as well as a variety of shopping and dining options. Don't miss the opportunity to make this incredible home your own. Schedule your showing today! Seller is a South Carolina Licensed Agent.
Sale Info
Listing Date: 01-17-2025
Sold Date: 05-09-2025
Aprox Days on Market:
3 month(s), 21 day(s)
Listing Sold:
2 month(s), 12 day(s) ago
Asking Price: $549,900
Selling Price: $509,000
Price Difference:
Reduced By $30,000
Agriculture / Farm
Grazing Permits Blm: ,No,
Horse: No
Grazing Permits Forest Service: ,No,
Grazing Permits Private: ,No,
Irrigation Water Rights: ,No,
Farm Credit Service Incl: ,No,
Crops Included: ,No,
Association Fees / Info
Hoa Frequency: Monthly
Hoa Fees: 48
Hoa: 1
Hoa Includes: AssociationManagement, CommonAreas
Community Features: GolfCartsOk, LongTermRentalAllowed
Assoc Amenities: OwnerAllowedGolfCart, OwnerAllowedMotorcycle, PetRestrictions
Bathroom Info
Total Baths: 2.00
Fullbaths: 2
Room Dimensions
Bedroom1: 15x13
Bedroom2: 14x13
DiningRoom: 12x11
Kitchen: 12x10
LivingRoom: 23x18
PrimaryBedroom: 16x14
Room Features
DiningRoom: SeparateFormalDiningRoom, VaultedCeilings
Kitchen: BreakfastBar, BreakfastArea, Pantry, StainlessSteelAppliances
LivingRoom: CeilingFans, Fireplace, VaultedCeilings
Other: EntranceFoyer
Bedroom Info
Beds: 3
Building Info
New Construction: No
Levels: One
Year Built: 2004
Mobile Home Remains: ,No,
Zoning: PUD
Style: Ranch
Construction Materials: Brick
Buyer Compensation
Exterior Features
Spa: No
Pool Features: InGround, OutdoorPool, Private
Foundation: Slab
Exterior Features: Fence, SprinklerIrrigation, Pool
Financial
Lease Renewal Option: ,No,
Garage / Parking
Parking Capacity: 2
Garage: Yes
Carport: No
Parking Type: Attached, Garage, TwoCarGarage, GolfCartGarage, GarageDoorOpener
Open Parking: No
Attached Garage: Yes
Garage Spaces: 2
Green / Env Info
Interior Features
Floor Cover: Carpet, Tile, Vinyl
Fireplace: Yes
Laundry Features: WasherHookup
Furnished: Unfurnished
Interior Features: Attic, Fireplace, PullDownAtticStairs, PermanentAtticStairs, SplitBedrooms, BreakfastBar, BreakfastArea, EntranceFoyer, StainlessSteelAppliances
Appliances: Dishwasher, Disposal, Range, Refrigerator, WaterPurifier
Lot Info
Lease Considered: ,No,
Lease Assignable: ,No,
Acres: 0.26
Land Lease: No
Lot Description: LakeFront, PondOnLot
Misc
Pool Private: Yes
Pets Allowed: OwnerOnly, Yes
Offer Compensation
Other School Info
Property Info
County: Horry
View: No
Senior Community: No
Stipulation of Sale: None
Habitable Residence: ,No,
Property Sub Type Additional: Detached
Property Attached: No
Disclosures: SellerDisclosure
Rent Control: No
Construction: Resale
Room Info
Basement: ,No,
Sold Info
Sold Date: 2025-05-09T00:00:00
Sqft Info
Building Sqft: 2590
Living Area Source: Estimated
Sqft: 2189
Tax Info
Unit Info
Utilities / Hvac
Heating: Central, Electric, Propane
Cooling: CentralAir
Electric On Property: No
Cooling: Yes
Utilities Available: CableAvailable, ElectricityAvailable, SewerAvailable, WaterAvailable
Heating: Yes
Water Source: Public
Waterfront / Water
Waterfront: Yes
Waterfront Features: Pond
Schools
Elem: Burgess Elementary School
Middle: Saint James Middle School
High: Saint James High School
Courtesy of Keller Williams Innovate South
Real Estate Websites by Dynamic IDX, LLC
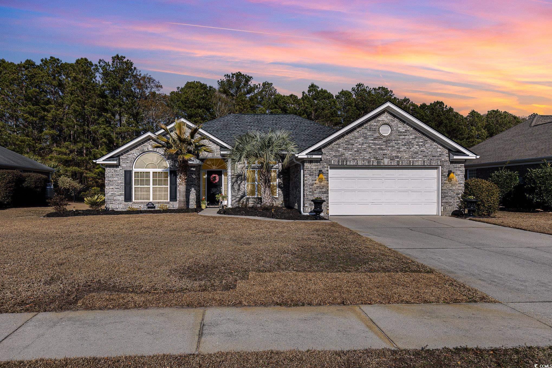
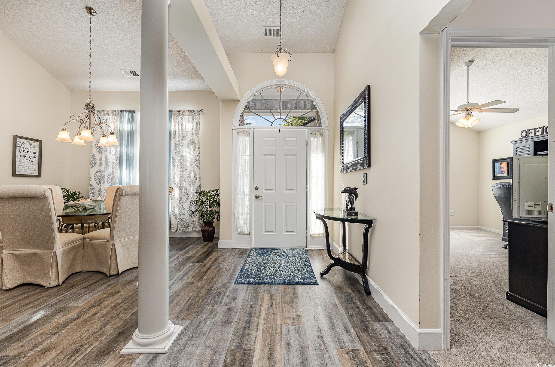




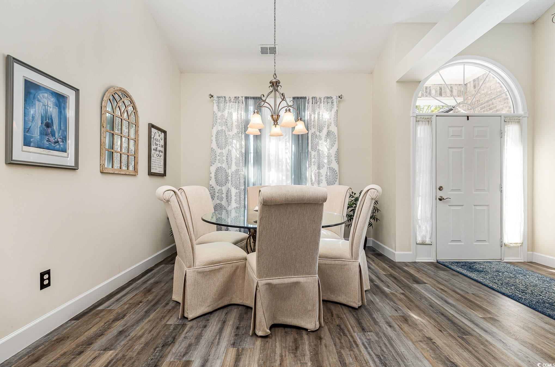
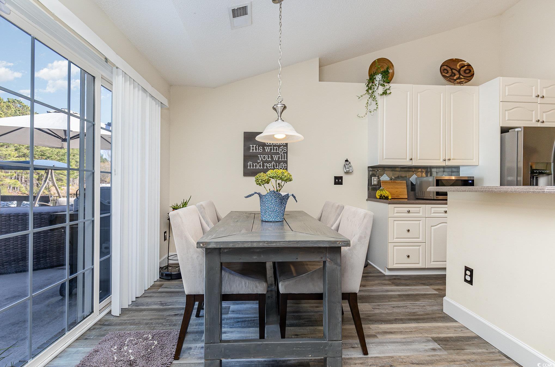

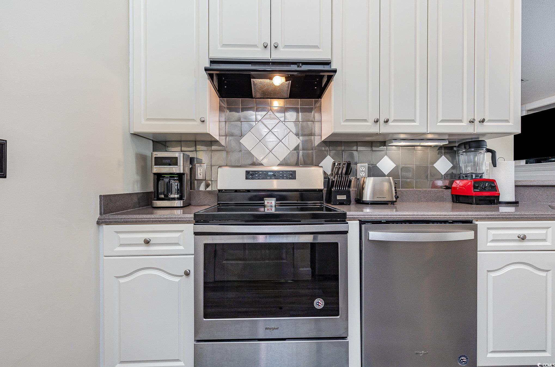

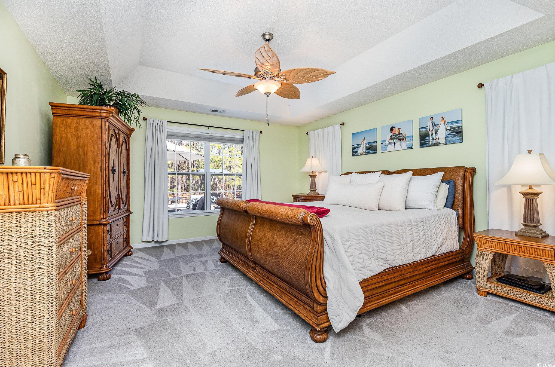


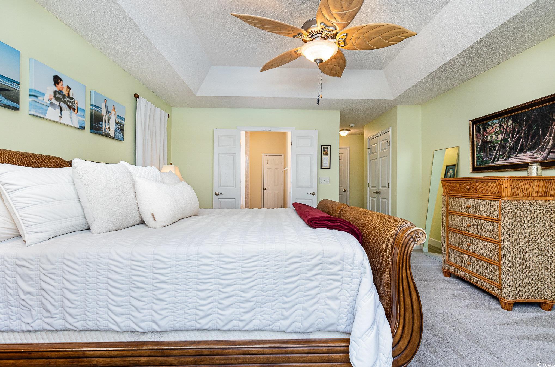
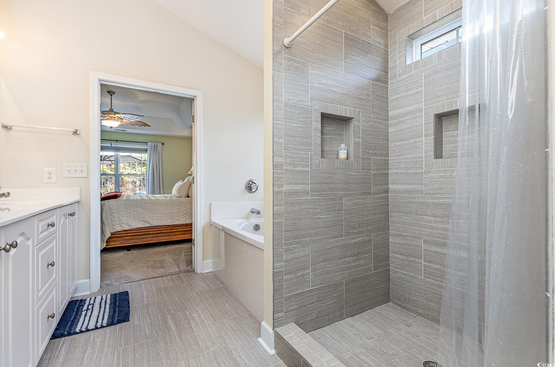
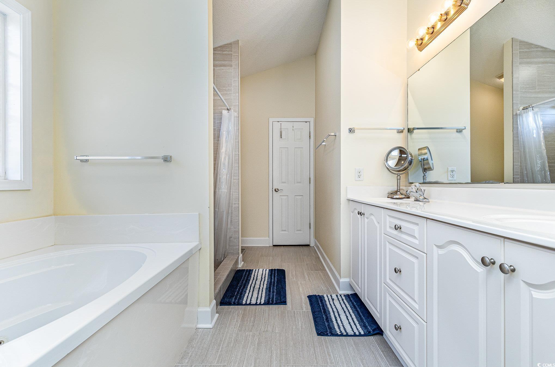
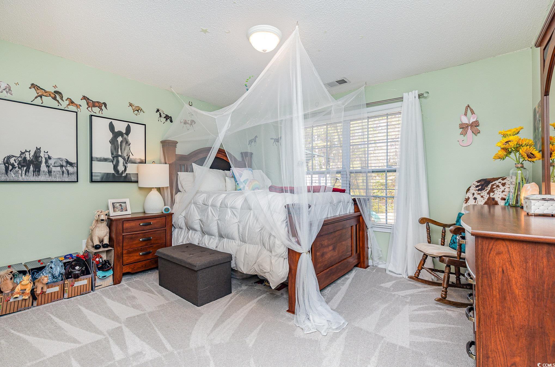
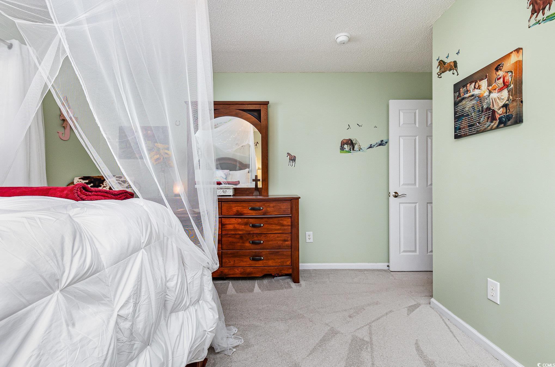

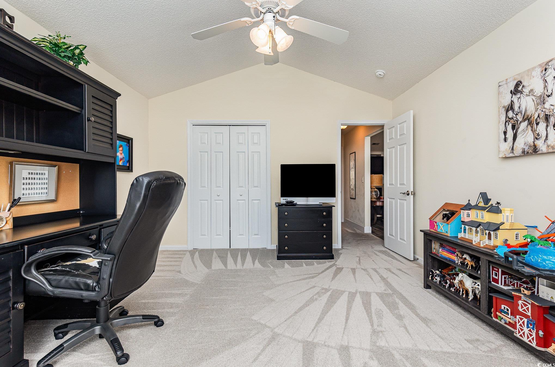








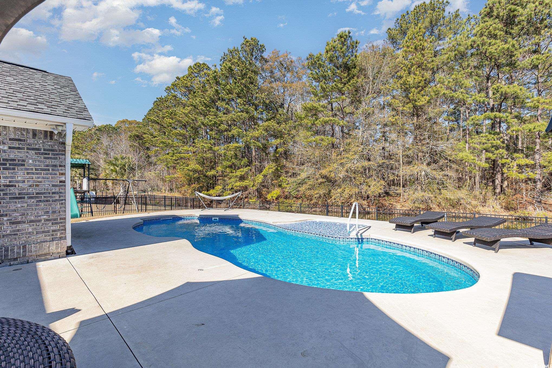
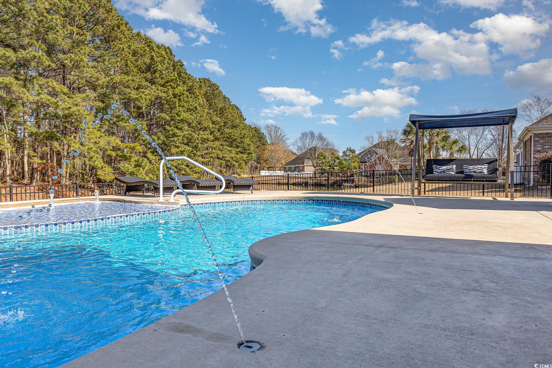

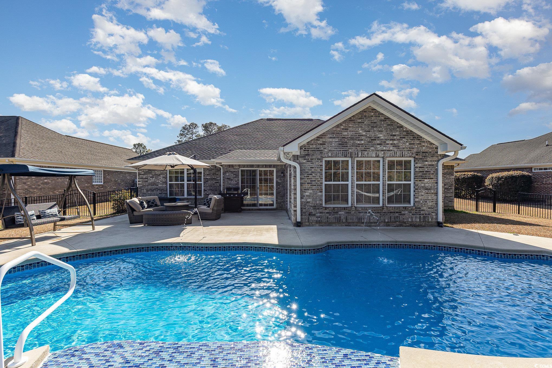

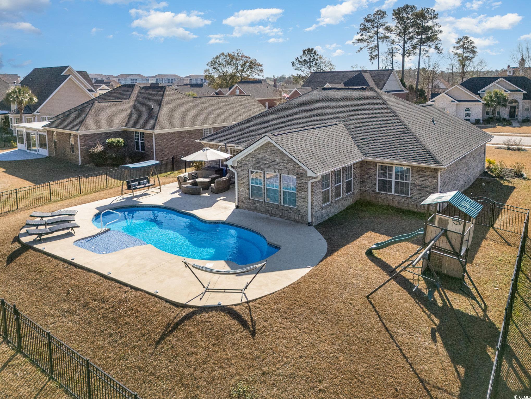





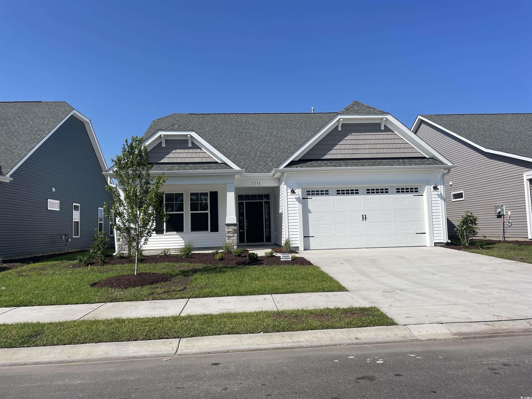
 MLS# 2515977
MLS# 2515977 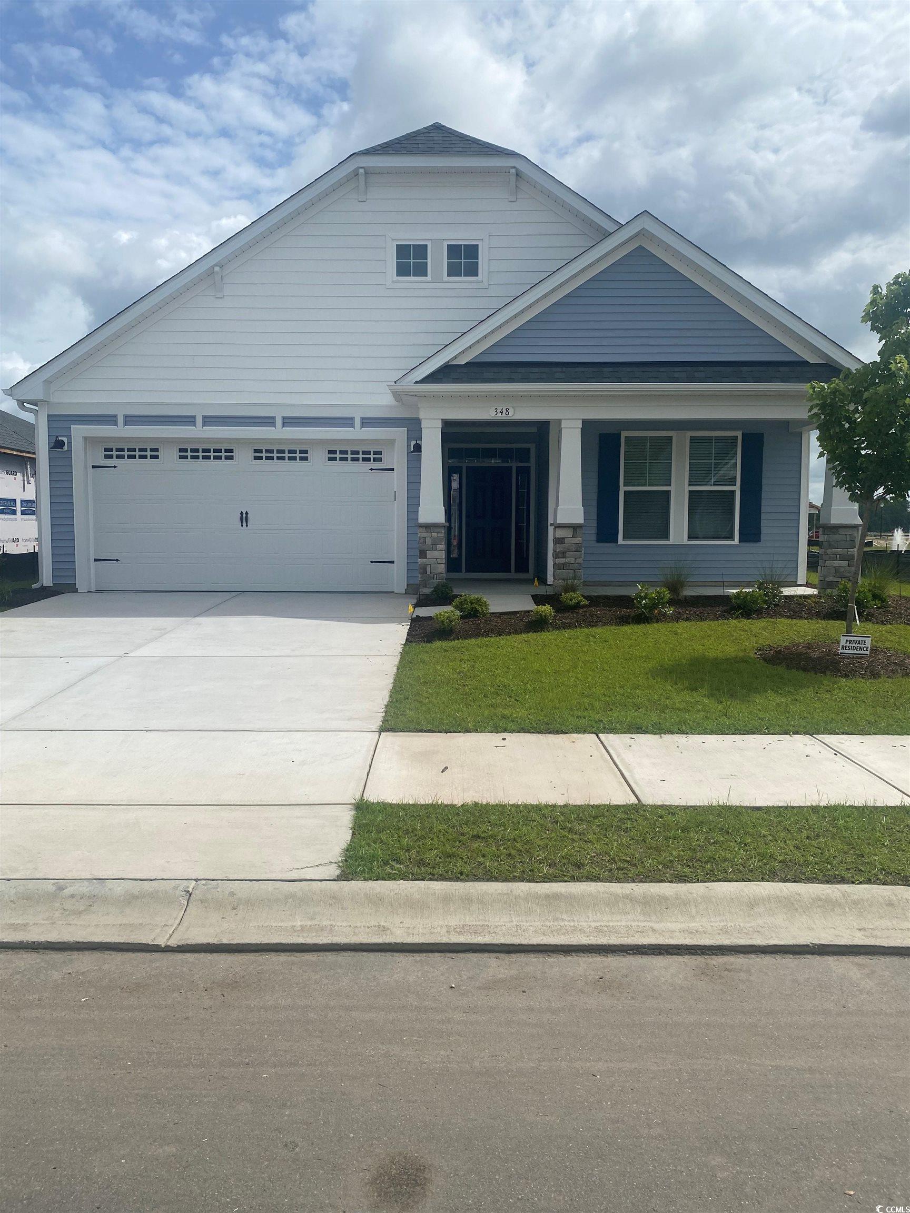
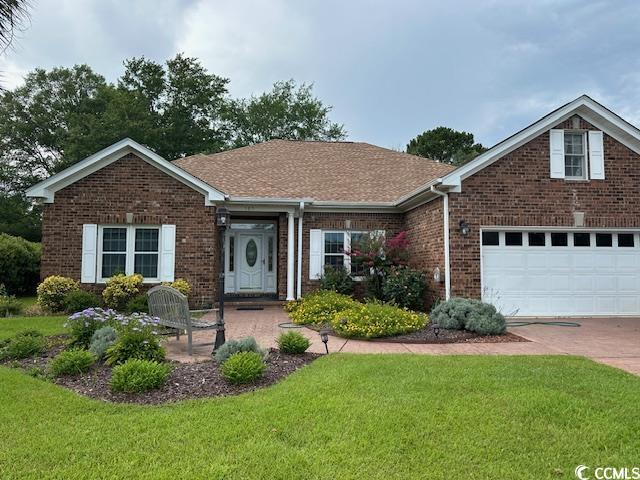
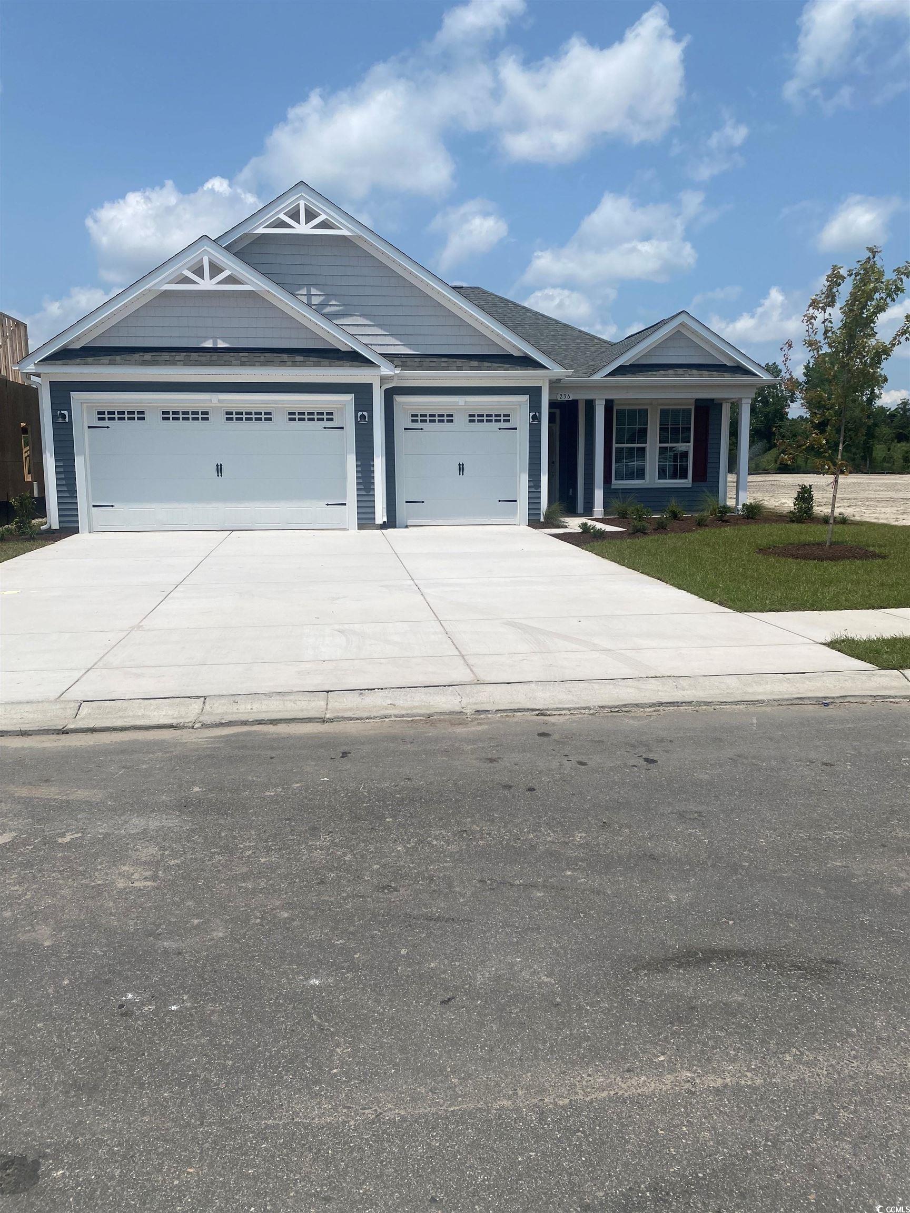
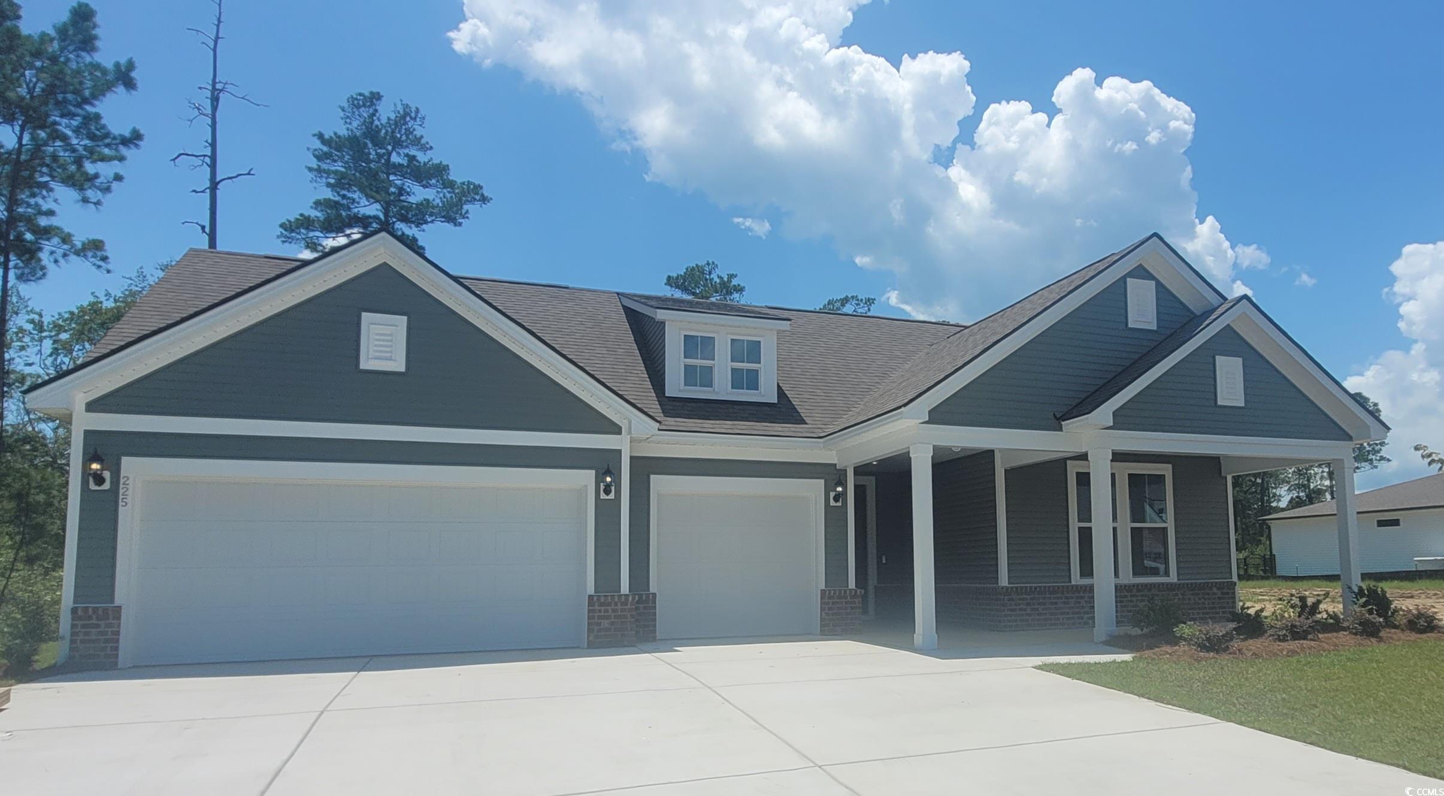
 Provided courtesy of © Copyright 2025 Coastal Carolinas Multiple Listing Service, Inc.®. Information Deemed Reliable but Not Guaranteed. © Copyright 2025 Coastal Carolinas Multiple Listing Service, Inc.® MLS. All rights reserved. Information is provided exclusively for consumers’ personal, non-commercial use, that it may not be used for any purpose other than to identify prospective properties consumers may be interested in purchasing.
Images related to data from the MLS is the sole property of the MLS and not the responsibility of the owner of this website. MLS IDX data last updated on 07-21-2025 10:48 AM EST.
Any images related to data from the MLS is the sole property of the MLS and not the responsibility of the owner of this website.
Provided courtesy of © Copyright 2025 Coastal Carolinas Multiple Listing Service, Inc.®. Information Deemed Reliable but Not Guaranteed. © Copyright 2025 Coastal Carolinas Multiple Listing Service, Inc.® MLS. All rights reserved. Information is provided exclusively for consumers’ personal, non-commercial use, that it may not be used for any purpose other than to identify prospective properties consumers may be interested in purchasing.
Images related to data from the MLS is the sole property of the MLS and not the responsibility of the owner of this website. MLS IDX data last updated on 07-21-2025 10:48 AM EST.
Any images related to data from the MLS is the sole property of the MLS and not the responsibility of the owner of this website.