Little River, SC 29566
- 3Beds
- 2Full Baths
- N/AHalf Baths
- 1,397SqFt
- 2022Year Built
- 0.11Acres
- MLS# 2501300
- Residential
- SemiDetached
- Sold
- Approx Time on Market4 months, 11 days
- AreaLittle River Area--North of Hwy 9
- CountyHorry
- Subdivision The Townes at Heather Glen
Overview
Much sought after Tuscan Floor plan in the Towns at Heather Glenn. This open floor plan home has gray cabinetry, granite counter tops and stainless appliances. This is a natural gas community with gas heat and Rinnai Hot water tank. The main bedroom has a large walk-in closet and on suite with dual sinks. This 3-bedroom floor plan makes for a great beach get-a-way which is enhanced by the resort amenities at Heather Glen which included: large clubhouse with gym, catering kitchen, gaming tables and much more. Other amenities include a dog park and community blue berry garden Oversized pool area with grilling area and hot tub for all residents to enjoy. This 3-bedroom 2-Bath townhome with 2 car garage and covered screened porch and private back yard is a must see. You have found the perfect get-a-way near both NC and South Carolina beach dining and attractions.
Sale Info
Listing Date: 01-16-2025
Sold Date: 05-28-2025
Aprox Days on Market:
4 month(s), 11 day(s)
Listing Sold:
2 month(s), 5 day(s) ago
Asking Price: $325,000
Selling Price: $310,000
Price Difference:
Reduced By $9,900
Agriculture / Farm
Grazing Permits Blm: ,No,
Horse: No
Grazing Permits Forest Service: ,No,
Grazing Permits Private: ,No,
Irrigation Water Rights: ,No,
Farm Credit Service Incl: ,No,
Crops Included: ,No,
Association Fees / Info
Hoa Frequency: Monthly
Hoa Fees: 284
Hoa: Yes
Hoa Includes: CommonAreas, MaintenanceGrounds, Pools, RecreationFacilities, Sewer, Trash, Water
Community Features: Clubhouse, GolfCartsOk, RecreationArea, LongTermRentalAllowed, Pool
Assoc Amenities: Clubhouse, OwnerAllowedGolfCart, OwnerAllowedMotorcycle, PetRestrictions
Bathroom Info
Total Baths: 2.00
Fullbaths: 2
Room Features
DiningRoom: KitchenDiningCombo, LivingDiningRoom
Kitchen: BreakfastBar, Pantry, StainlessSteelAppliances
LivingRoom: VaultedCeilings
Other: BedroomOnMainLevel
PrimaryBathroom: DualSinks, SeparateShower
Bedroom Info
Beds: 3
Building Info
New Construction: No
Levels: One
Year Built: 2022
Mobile Home Remains: ,No,
Zoning: RES
Style: Ranch
Builders Name: D R HORTON
Builder Model: TUSCAN A
Buyer Compensation
Exterior Features
Spa: No
Patio and Porch Features: RearPorch, Patio, Porch, Screened
Pool Features: Community, OutdoorPool
Foundation: Slab
Exterior Features: SprinklerIrrigation, Porch, Patio
Financial
Lease Renewal Option: ,No,
Garage / Parking
Parking Capacity: 4
Garage: Yes
Carport: No
Parking Type: Attached, Garage, TwoCarGarage, GarageDoorOpener
Open Parking: No
Attached Garage: Yes
Garage Spaces: 2
Green / Env Info
Interior Features
Floor Cover: Carpet, LuxuryVinyl, LuxuryVinylPlank, Tile
Fireplace: No
Laundry Features: WasherHookup
Furnished: Unfurnished
Interior Features: Attic, PullDownAtticStairs, PermanentAtticStairs, SplitBedrooms, BreakfastBar, BedroomOnMainLevel, StainlessSteelAppliances
Appliances: Dishwasher, Disposal, Microwave, Range, Refrigerator, Dryer, Washer
Lot Info
Lease Considered: ,No,
Lease Assignable: ,No,
Acres: 0.11
Lot Size: 47 X 120 X 47 X 120
Land Lease: No
Misc
Pool Private: No
Pets Allowed: OwnerOnly, Yes
Offer Compensation
Other School Info
Property Info
County: Horry
View: No
Senior Community: No
Stipulation of Sale: None
Habitable Residence: ,No,
Property Attached: No
Security Features: SecuritySystem, SmokeDetectors
Disclosures: SellerDisclosure
Rent Control: No
Construction: Resale
Room Info
Basement: ,No,
Sold Info
Sold Date: 2025-05-28T00:00:00
Sqft Info
Building Sqft: 1955
Living Area Source: PublicRecords
Sqft: 1397
Tax Info
Unit Info
Utilities / Hvac
Heating: Central, Electric, Gas
Cooling: CentralAir
Electric On Property: No
Cooling: Yes
Utilities Available: NaturalGasAvailable, SewerAvailable, WaterAvailable
Heating: Yes
Water Source: Public
Waterfront / Water
Waterfront: No
Directions
Hwy 17 to the entrance of Heather Glenn. Use GPS to address of listing. The townhomes are all to the left off of the main entranceCourtesy of Asap Realty, Inc
Real Estate Websites by Dynamic IDX, LLC
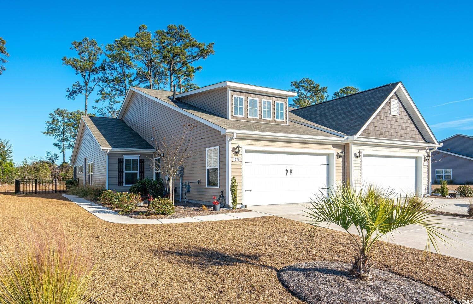
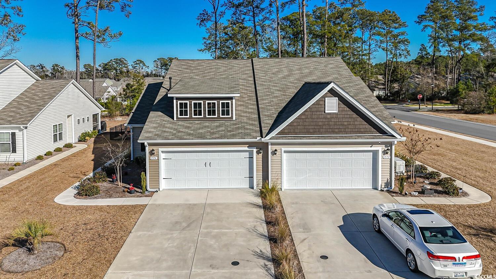


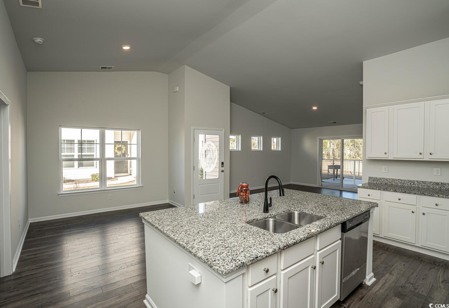
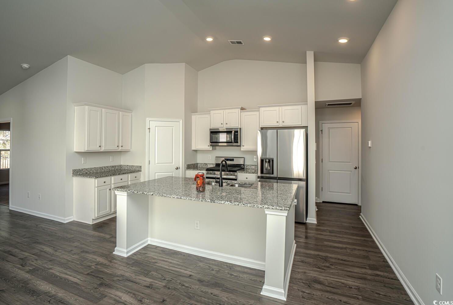

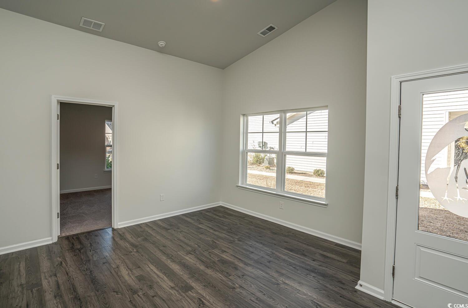
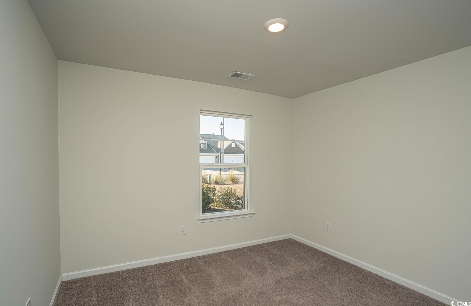

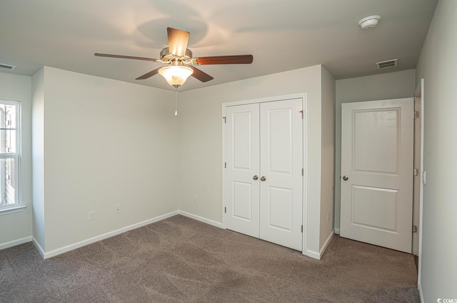

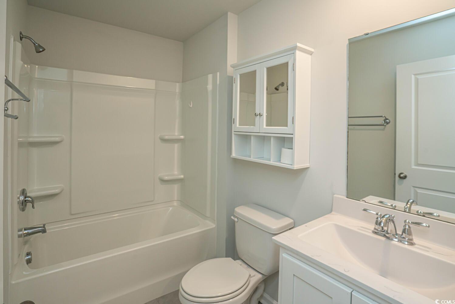
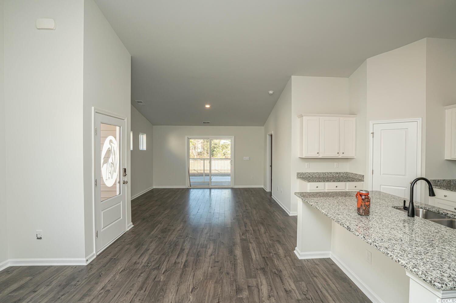
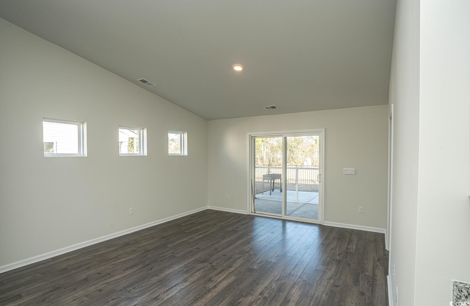

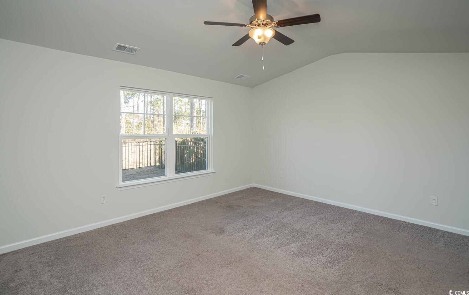
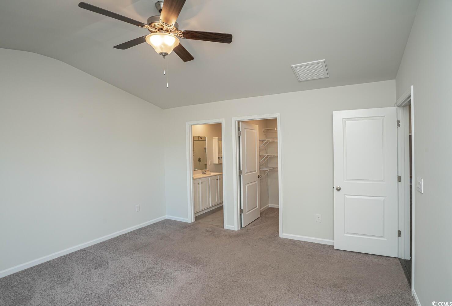
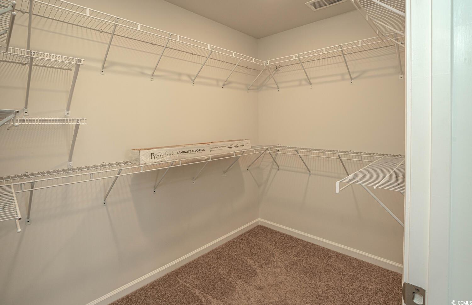
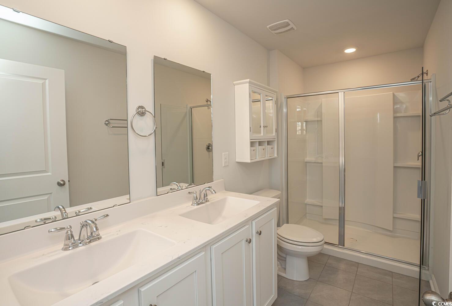
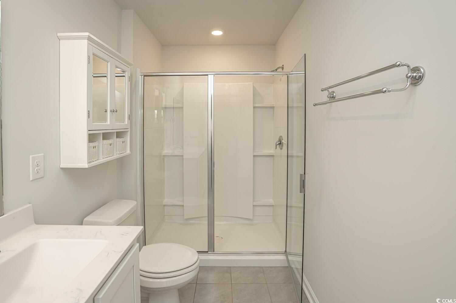
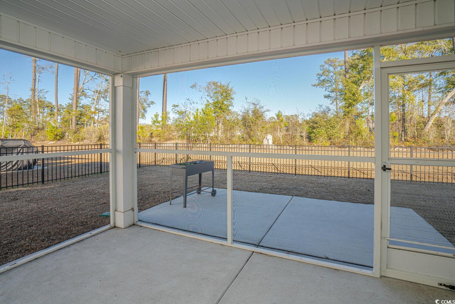
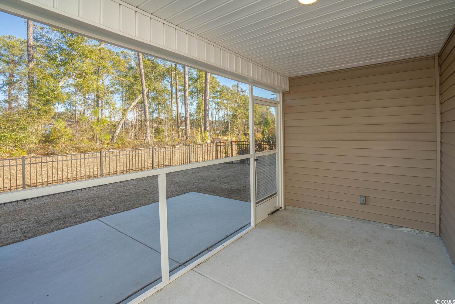

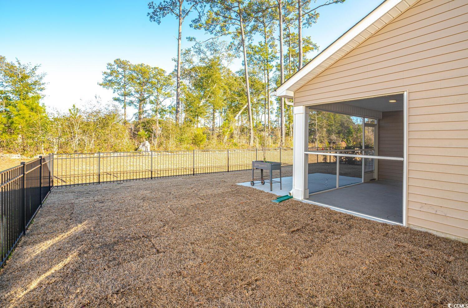
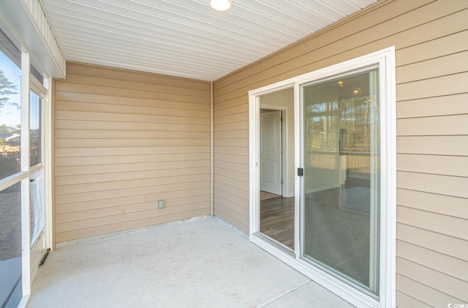
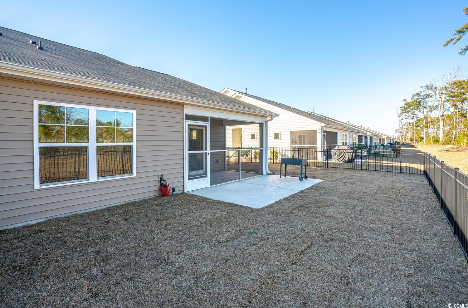

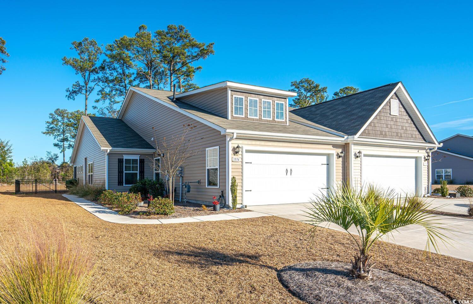
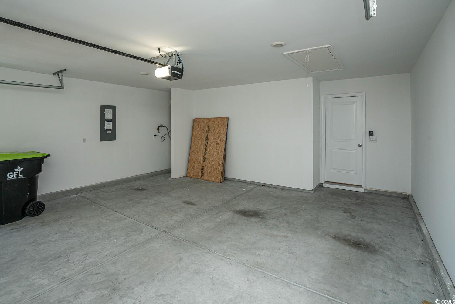
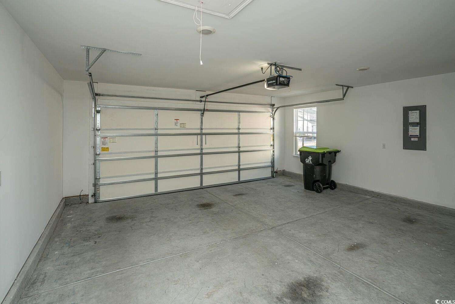
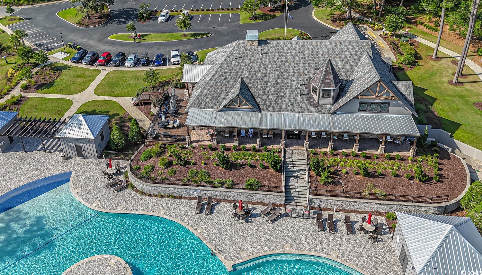
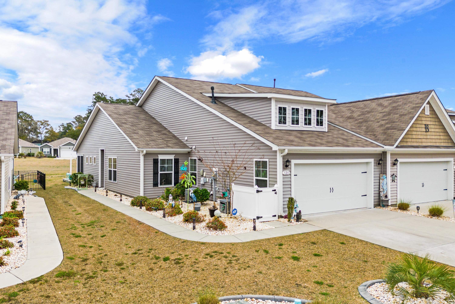
 MLS# 2509708
MLS# 2509708 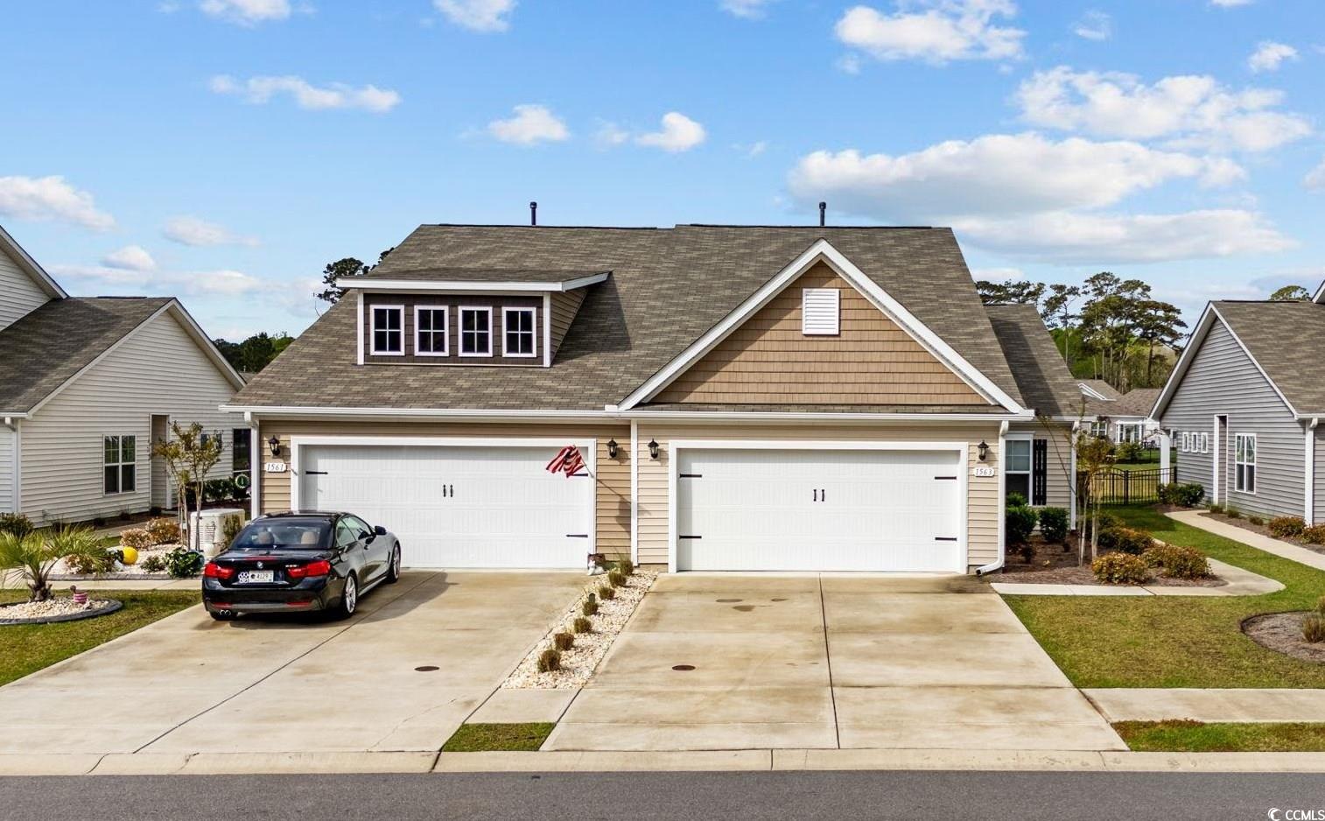
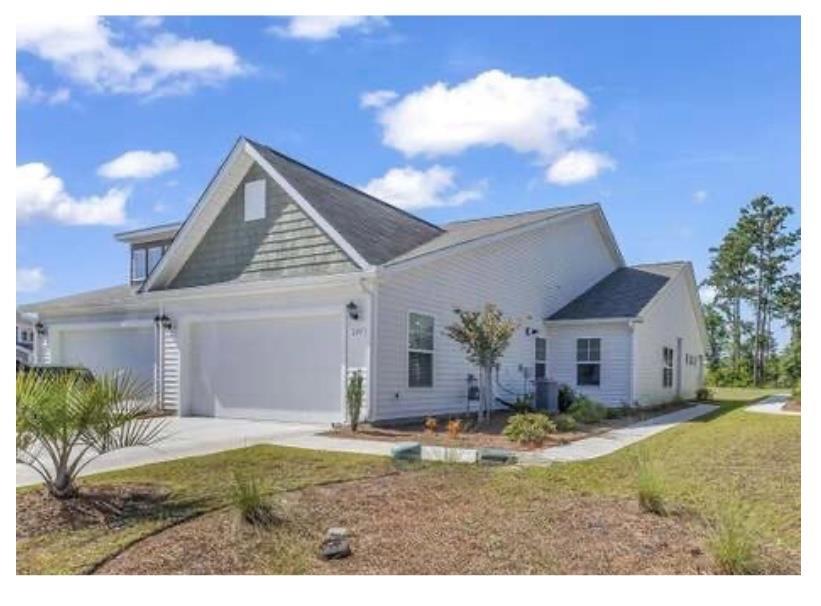
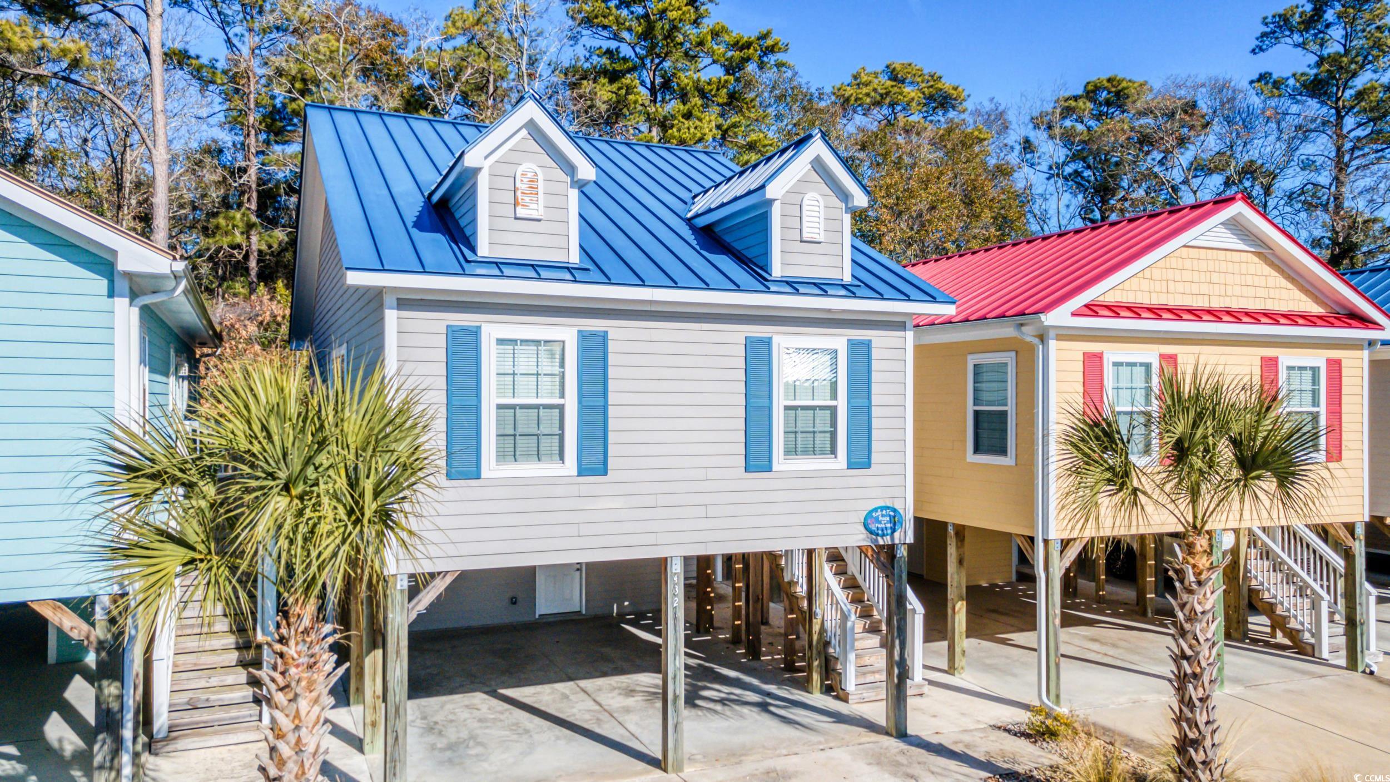
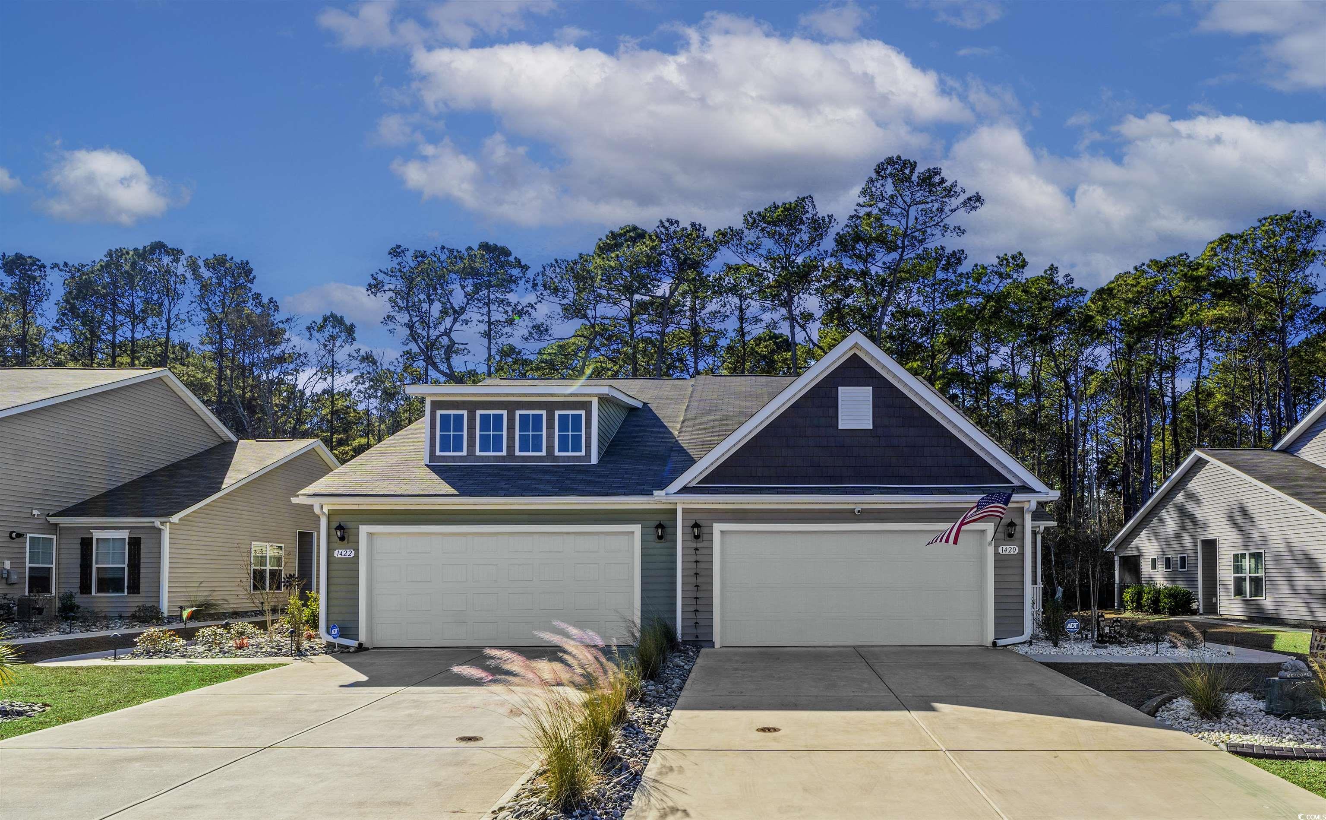
 Provided courtesy of © Copyright 2025 Coastal Carolinas Multiple Listing Service, Inc.®. Information Deemed Reliable but Not Guaranteed. © Copyright 2025 Coastal Carolinas Multiple Listing Service, Inc.® MLS. All rights reserved. Information is provided exclusively for consumers’ personal, non-commercial use, that it may not be used for any purpose other than to identify prospective properties consumers may be interested in purchasing.
Images related to data from the MLS is the sole property of the MLS and not the responsibility of the owner of this website. MLS IDX data last updated on 08-01-2025 11:49 PM EST.
Any images related to data from the MLS is the sole property of the MLS and not the responsibility of the owner of this website.
Provided courtesy of © Copyright 2025 Coastal Carolinas Multiple Listing Service, Inc.®. Information Deemed Reliable but Not Guaranteed. © Copyright 2025 Coastal Carolinas Multiple Listing Service, Inc.® MLS. All rights reserved. Information is provided exclusively for consumers’ personal, non-commercial use, that it may not be used for any purpose other than to identify prospective properties consumers may be interested in purchasing.
Images related to data from the MLS is the sole property of the MLS and not the responsibility of the owner of this website. MLS IDX data last updated on 08-01-2025 11:49 PM EST.
Any images related to data from the MLS is the sole property of the MLS and not the responsibility of the owner of this website.