Murrells Inlet, SC 29576
- 2Beds
- 2Full Baths
- N/AHalf Baths
- 1,815SqFt
- 1991Year Built
- 0.30Acres
- MLS# 2501269
- Residential
- Detached
- Sold
- Approx Time on Market1 month,
- AreaSurfside Area-Glensbay To Gc Connector
- CountyHorry
- Subdivision Woodlake Village
Overview
Beautifully Remodeled 2-Bedroom Home in Woodlake Village (55+ Community) This 2-bedroom, 2-bath gem has been completely updated and is ready for you to move in! Sitting on a spacious 0.3-acre private lot, it features a large Carolina roomperfect for relaxing or hosting guests. Whats New? Gorgeous LVP flooring throughout the home. Fresh paint (even the garage!). Stunning kitchen with new shaker cabinets, granite countertops, and stainless steel appliances. Oversized primary suite with updated vanity, mirrors, and lighting. Remodeled guest bath with a tiled shower. All new light fixtures and blinds. Why Youll Love Woodlake Village: This 55+ community has awesome amenities like a pool, clubhouse, tennis courts, pickleball, and shuffleboardall with super low HOA fees. Prime Location: Youll be close to everything: beaches, shopping, restaurants, golf, and attractions like Myrtle Beach State Park, Murrells Inlet Marsh Walk, Brookgreen Gardens, and Highway 31 for easy travel. Dont waitthis beautifully remodeled home wont last long! Reach out to schedule a showing today.
Sale Info
Listing Date: 01-16-2025
Sold Date: 02-17-2025
Aprox Days on Market:
1 month(s), 0 day(s)
Listing Sold:
5 month(s), 14 day(s) ago
Asking Price: $349,900
Selling Price: $360,000
Price Difference:
Increase $10,100
Agriculture / Farm
Grazing Permits Blm: ,No,
Horse: No
Grazing Permits Forest Service: ,No,
Grazing Permits Private: ,No,
Irrigation Water Rights: ,No,
Farm Credit Service Incl: ,No,
Crops Included: ,No,
Association Fees / Info
Hoa Frequency: Monthly
Hoa Fees: 130
Hoa: 1
Hoa Includes: AssociationManagement, CommonAreas, Insurance, Pools, RecreationFacilities, Sewer, Trash, Water
Community Features: Clubhouse, RecreationArea, TennisCourts, LongTermRentalAllowed, Pool
Assoc Amenities: Clubhouse, OwnerAllowedMotorcycle, PetRestrictions, TennisCourts, TenantAllowedMotorcycle
Bathroom Info
Total Baths: 2.00
Fullbaths: 2
Room Features
DiningRoom: LivingDiningRoom, VaultedCeilings
Kitchen: BreakfastBar, BreakfastArea, Pantry, StainlessSteelAppliances, SolidSurfaceCounters
LivingRoom: CeilingFans, VaultedCeilings
Other: BedroomOnMainLevel, EntranceFoyer
PrimaryBathroom: GardenTubRomanTub, SeparateShower, Vanity
PrimaryBedroom: CeilingFans, MainLevelMaster, VaultedCeilings, WalkInClosets
Bedroom Info
Beds: 2
Building Info
New Construction: No
Levels: One
Year Built: 1991
Mobile Home Remains: ,No,
Zoning: Res
Style: Ranch
Construction Materials: VinylSiding
Buyer Compensation
Exterior Features
Spa: No
Patio and Porch Features: Patio
Pool Features: Community, OutdoorPool
Foundation: Slab
Exterior Features: SprinklerIrrigation, Patio
Financial
Lease Renewal Option: ,No,
Garage / Parking
Parking Capacity: 4
Garage: Yes
Carport: No
Parking Type: Attached, Garage, TwoCarGarage, GarageDoorOpener
Open Parking: No
Attached Garage: Yes
Garage Spaces: 2
Green / Env Info
Green Energy Efficient: Doors, Windows
Interior Features
Floor Cover: LuxuryVinyl, LuxuryVinylPlank
Door Features: InsulatedDoors
Fireplace: No
Laundry Features: WasherHookup
Furnished: Unfurnished
Interior Features: Attic, PullDownAtticStairs, PermanentAtticStairs, SplitBedrooms, WindowTreatments, BreakfastBar, BedroomOnMainLevel, BreakfastArea, EntranceFoyer, StainlessSteelAppliances, SolidSurfaceCounters
Appliances: Dishwasher, Disposal, Microwave, Range, Refrigerator, Dryer, Washer
Lot Info
Lease Considered: ,No,
Lease Assignable: ,No,
Acres: 0.30
Lot Size: 33x137x67x114x115
Land Lease: No
Lot Description: CityLot, IrregularLot
Misc
Pool Private: No
Pets Allowed: OwnerOnly, Yes
Offer Compensation
Other School Info
Property Info
County: Horry
View: No
Senior Community: Yes
Stipulation of Sale: None
Habitable Residence: ,No,
Property Sub Type Additional: Detached
Property Attached: No
Security Features: SmokeDetectors
Disclosures: CovenantsRestrictionsDisclosure,SellerDisclosure
Rent Control: No
Construction: Resale
Room Info
Basement: ,No,
Sold Info
Sold Date: 2025-02-17T00:00:00
Sqft Info
Building Sqft: 2230
Living Area Source: PublicRecords
Sqft: 1815
Tax Info
Unit Info
Utilities / Hvac
Heating: Central, Electric
Cooling: CentralAir
Electric On Property: No
Cooling: Yes
Utilities Available: CableAvailable, ElectricityAvailable, PhoneAvailable, SewerAvailable, UndergroundUtilities, WaterAvailable
Heating: Yes
Water Source: Public
Waterfront / Water
Waterfront: No
Schools
Elem: Saint James Elementary School
Middle: Saint James Middle School
High: Saint James High School
Directions
Hwy 17 S. After Holmestown Road, Woodlake Village is on the left, turn in on Woodthrush Dr., right on Blackbird Ct.Courtesy of Century 21 Coastal Lifestyles
Real Estate Websites by Dynamic IDX, LLC


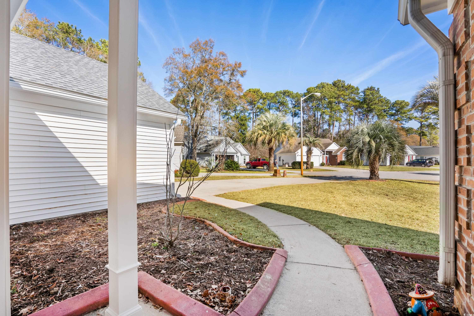
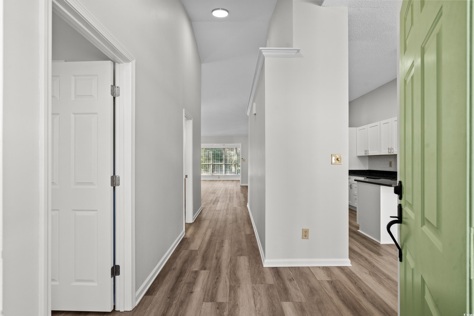

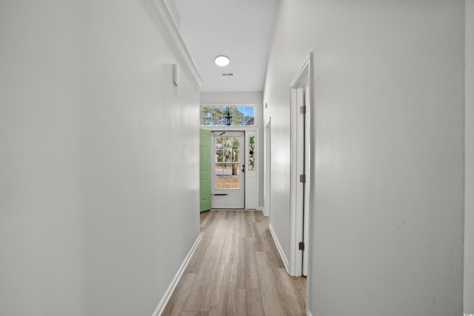
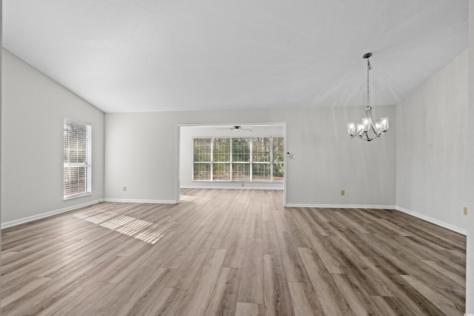
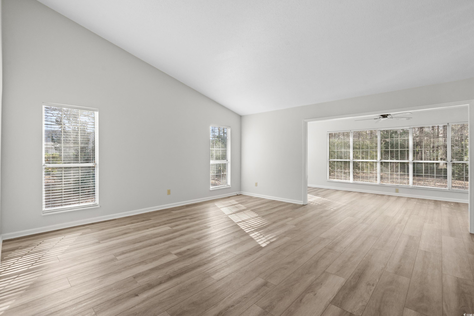
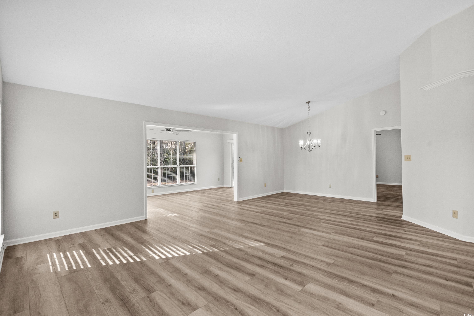
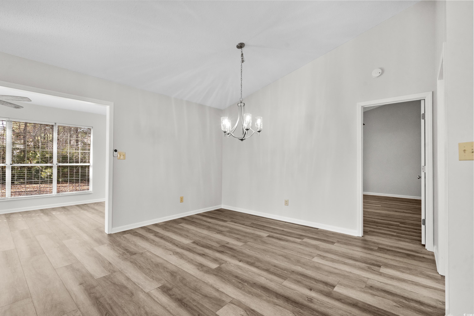
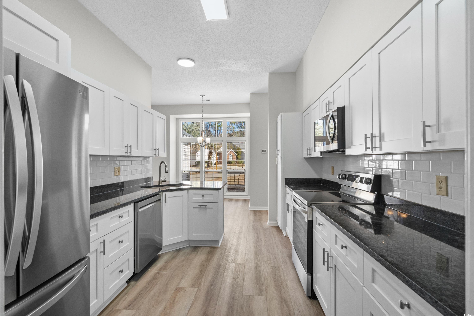
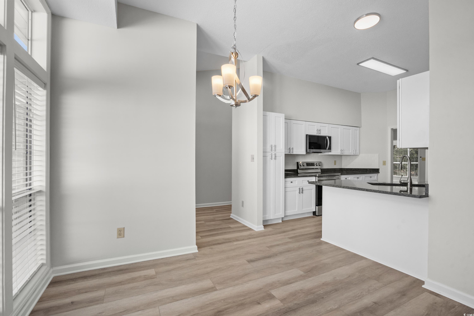



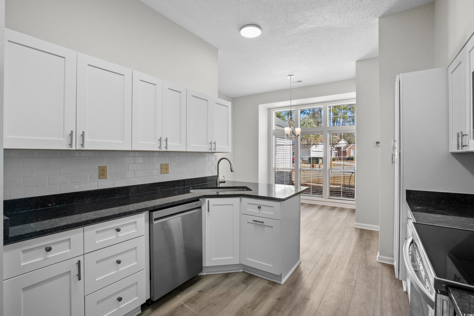
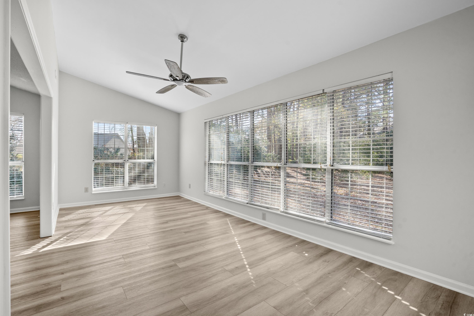

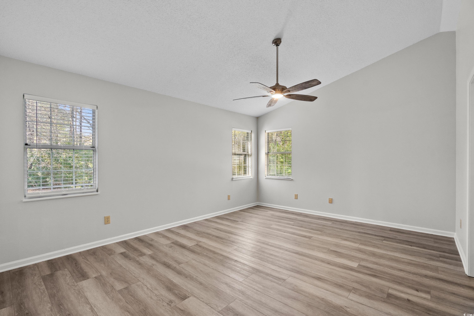
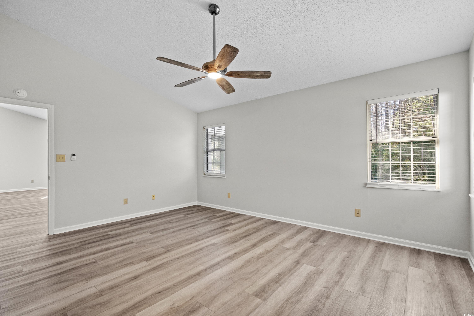

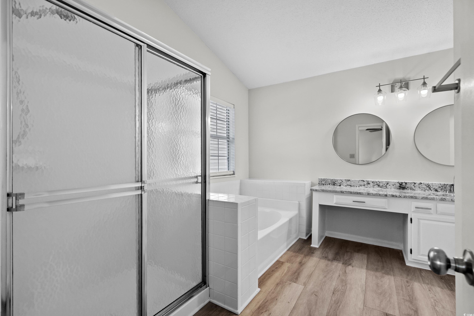
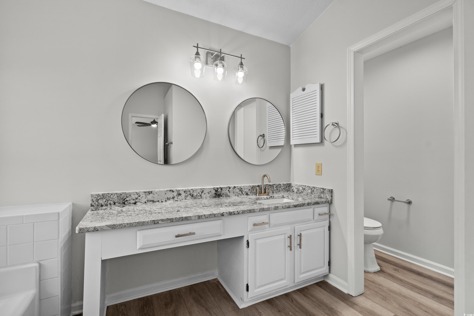
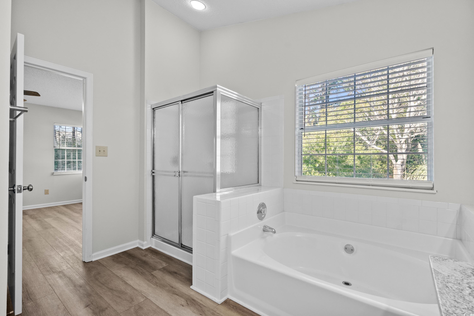

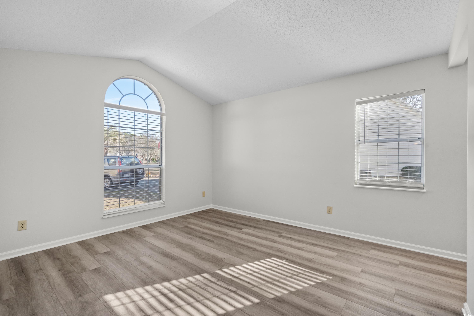


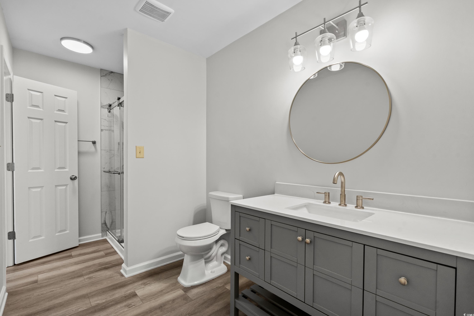

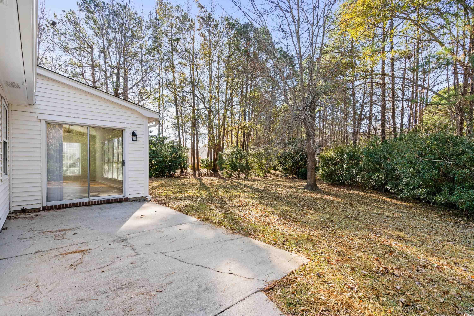
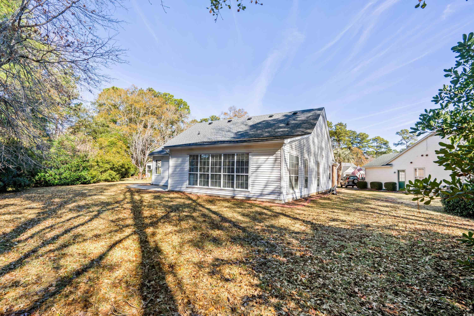



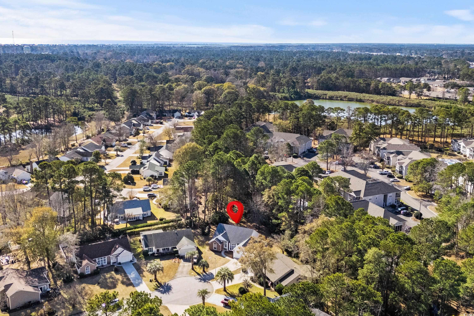
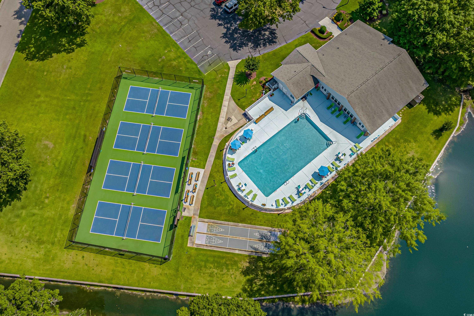

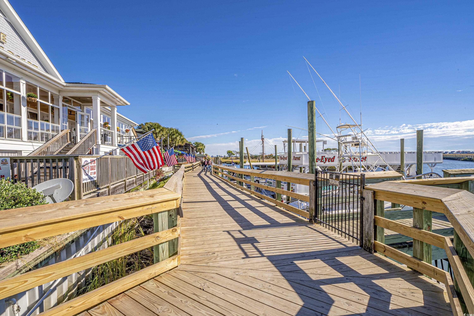

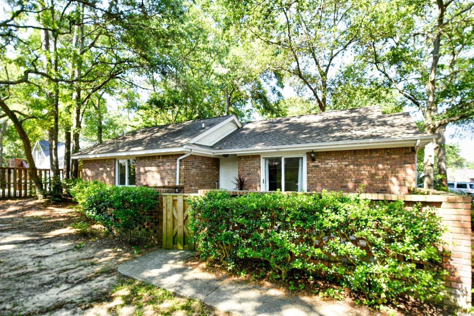
 MLS# 2511933
MLS# 2511933 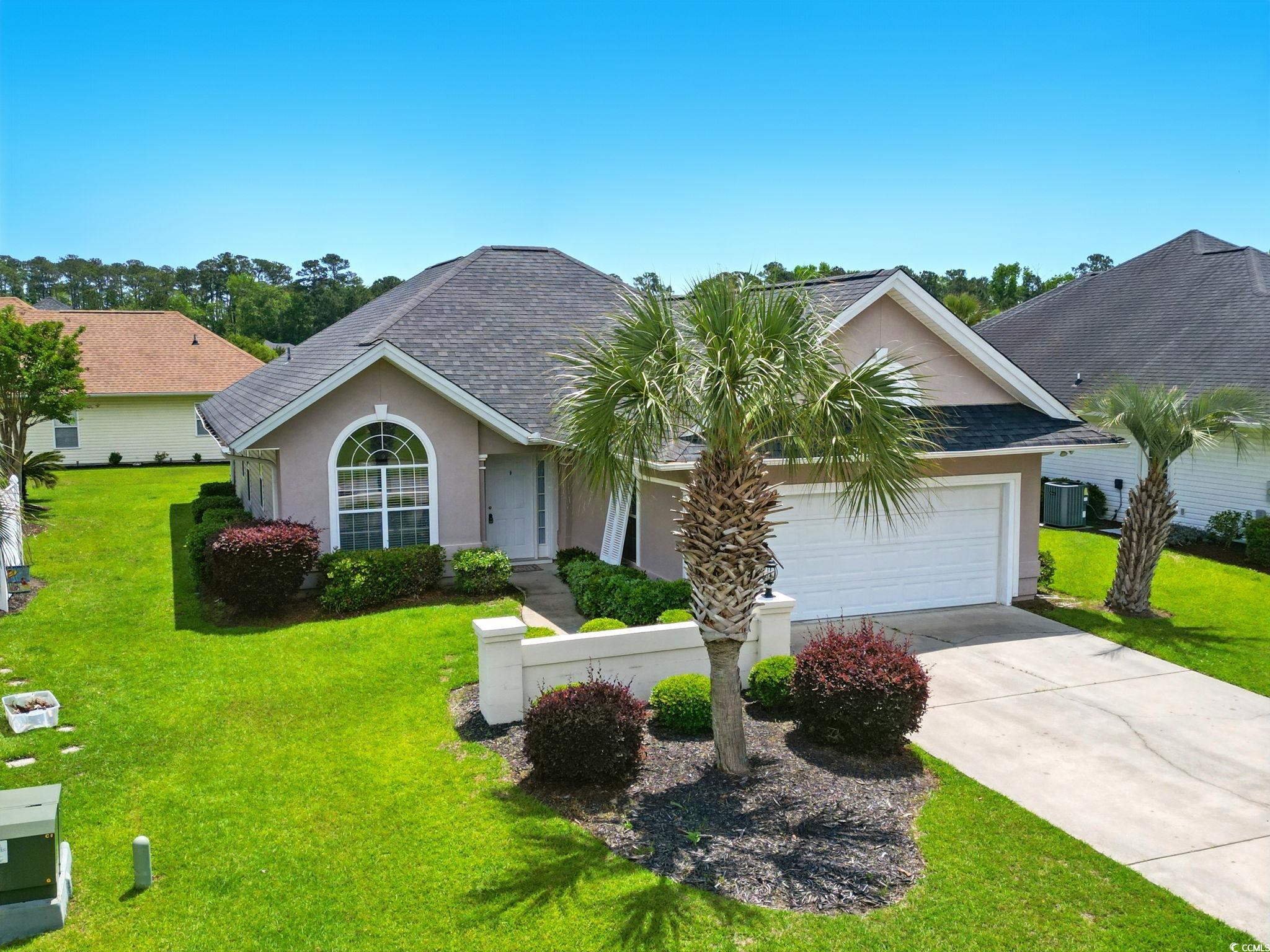


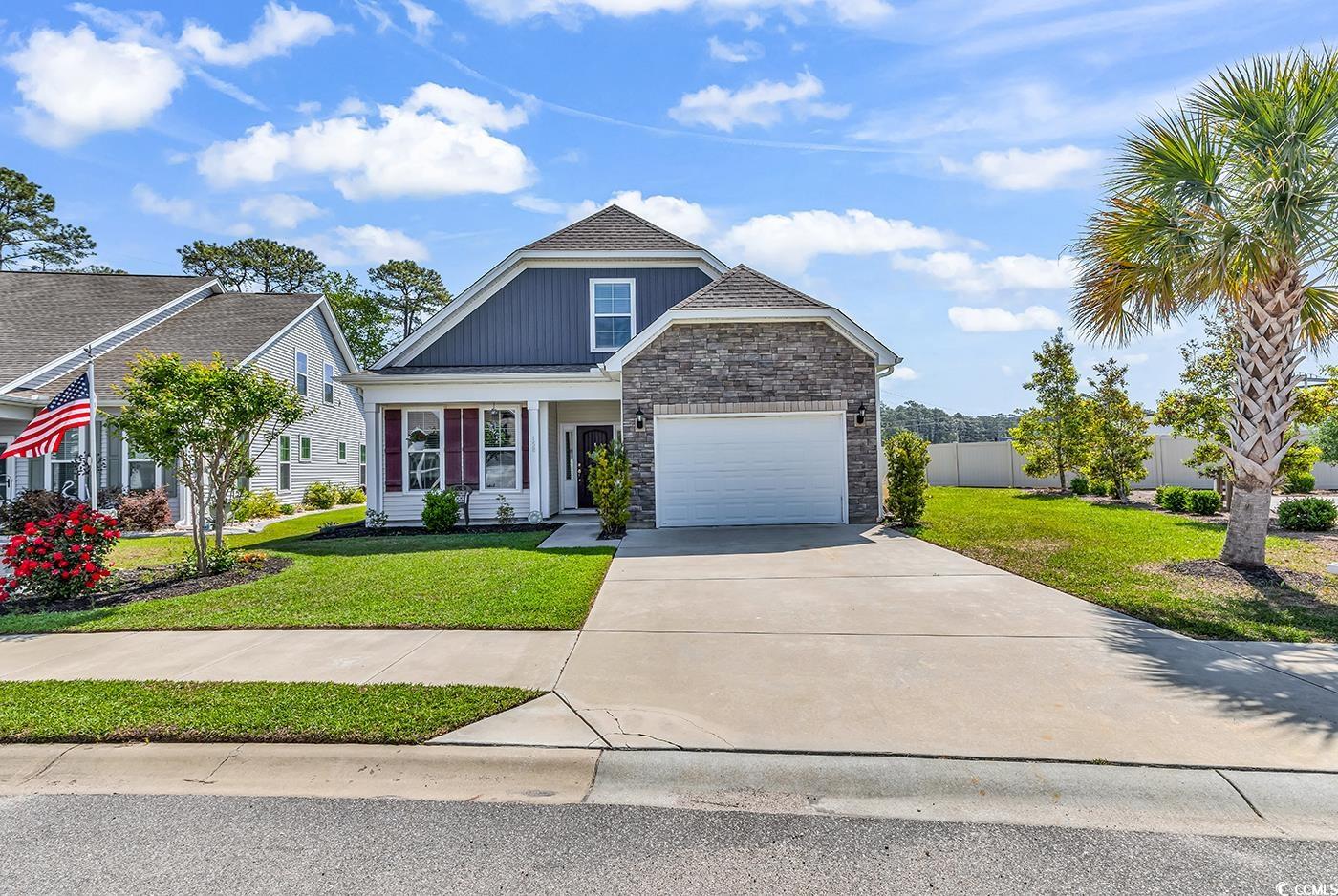
 Provided courtesy of © Copyright 2025 Coastal Carolinas Multiple Listing Service, Inc.®. Information Deemed Reliable but Not Guaranteed. © Copyright 2025 Coastal Carolinas Multiple Listing Service, Inc.® MLS. All rights reserved. Information is provided exclusively for consumers’ personal, non-commercial use, that it may not be used for any purpose other than to identify prospective properties consumers may be interested in purchasing.
Images related to data from the MLS is the sole property of the MLS and not the responsibility of the owner of this website. MLS IDX data last updated on 07-31-2025 6:07 PM EST.
Any images related to data from the MLS is the sole property of the MLS and not the responsibility of the owner of this website.
Provided courtesy of © Copyright 2025 Coastal Carolinas Multiple Listing Service, Inc.®. Information Deemed Reliable but Not Guaranteed. © Copyright 2025 Coastal Carolinas Multiple Listing Service, Inc.® MLS. All rights reserved. Information is provided exclusively for consumers’ personal, non-commercial use, that it may not be used for any purpose other than to identify prospective properties consumers may be interested in purchasing.
Images related to data from the MLS is the sole property of the MLS and not the responsibility of the owner of this website. MLS IDX data last updated on 07-31-2025 6:07 PM EST.
Any images related to data from the MLS is the sole property of the MLS and not the responsibility of the owner of this website.