Murrells Inlet, SC 29576
- 3Beds
- 2Full Baths
- 1Half Baths
- 2,092SqFt
- 2016Year Built
- 0.13Acres
- MLS# 2501001
- Residential
- Detached
- Sold
- Approx Time on Market3 months, 1 day
- AreaMurrells Inlet - Horry County
- CountyHorry
- Subdivision Wilderness Pointe At Prince Creek
Overview
Discover the perfect blend of Low Country charm and modern coastal living in this stunning 3-bedroom, 2.5-bath split-level home in the highly sought-after Wilderness Pointe community of Murrells Inlet The home's Bahama shutters, Hardie plank siding, and meticulously updated features set a welcoming tone from the moment you arrive. New aluminum shutters, composite front steps and railing, and a thoughtfully extended patio add to the home's curb appeal and functionality. Step into the dynamic foyer and be greeted by tall ceilings and an open concept living space that is both inviting and relaxing. The upper level is designed for effortless entertaining, featuring a spacious living room with a charming accent wall, a natural gas fireplace, and abundant natural light from hurricane-rated windows. The gourmet kitchen is a chefs delight with its quartz countertops, modern cabinets, stainless-steel appliances, and a large island that seamlessly connects to the dining area. The primary suite on this level is a luxurious retreat with a tiled shower, private water closet, double sinks, and a walk-in closet. For added convenience, the laundry room is also located on the upper floor. Step outside to the screened balcony and enjoy the coastal breeze in a serene outdoor space. The ground level offers additional living space perfect for family or guests, complete with a large second living room, two bedrooms, a full bathroom, and a covered patio area. The home is finished with durable LVP flooring throughout and boasts a tankless water heater for energy efficiency. Wilderness Pointe's exceptional amenities elevate the lifestyle, including two pools, tennis and pickleball courts, bocce ball, basketball, and a covered pavilion. Located minutes from the Marsh Walk, restaurants, shopping, schools, medical facilities, golf courses, Huntington Beach State Park, and Brookgreen Gardens, this home provides easy access to all the best Murrells Inlet has to offer. Don't miss this rare opportunity to call Wilderness Pointe your home a place where modern upgrades meet timeless charm in the heart of coastal South Carolina!
Sale Info
Listing Date: 01-13-2025
Sold Date: 04-15-2025
Aprox Days on Market:
3 month(s), 1 day(s)
Listing Sold:
3 month(s), 25 day(s) ago
Asking Price: $519,900
Selling Price: $495,000
Price Difference:
Reduced By $4,999
Agriculture / Farm
Grazing Permits Blm: ,No,
Horse: No
Grazing Permits Forest Service: ,No,
Grazing Permits Private: ,No,
Irrigation Water Rights: ,No,
Farm Credit Service Incl: ,No,
Crops Included: ,No,
Association Fees / Info
Hoa Frequency: Monthly
Hoa Fees: 109
Hoa: Yes
Hoa Includes: CommonAreas, LegalAccounting, Pools, RecreationFacilities, Trash
Community Features: Clubhouse, RecreationArea, TennisCourts, LongTermRentalAllowed, Pool
Assoc Amenities: Clubhouse, TennisCourts
Bathroom Info
Total Baths: 3.00
Halfbaths: 1
Fullbaths: 2
Room Level
Bedroom1: Second
Bedroom2: Second
PrimaryBedroom: Main
Room Features
DiningRoom: FamilyDiningRoom, KitchenDiningCombo
FamilyRoom: TrayCeilings, Fireplace
Kitchen: BreakfastBar, KitchenIsland, Pantry, StainlessSteelAppliances, SolidSurfaceCounters
LivingRoom: CeilingFans
Other: BedroomOnMainLevel, EntranceFoyer, GameRoom
PrimaryBathroom: DualSinks, SeparateShower
PrimaryBedroom: WalkInClosets
Bedroom Info
Beds: 3
Building Info
New Construction: No
Levels: MultiSplit
Year Built: 2016
Mobile Home Remains: ,No,
Zoning: RES
Style: SplitLevel
Construction Materials: HardiplankType
Builders Name: Ryland Homes
Builder Model: Avenel
Buyer Compensation
Exterior Features
Spa: No
Patio and Porch Features: RearPorch
Pool Features: Community, OutdoorPool
Foundation: Slab
Exterior Features: SprinklerIrrigation, Porch
Financial
Lease Renewal Option: ,No,
Garage / Parking
Parking Capacity: 4
Garage: Yes
Carport: No
Parking Type: Attached, Garage, TwoCarGarage
Open Parking: No
Attached Garage: Yes
Garage Spaces: 2
Green / Env Info
Green Energy Efficient: Doors, Windows
Interior Features
Floor Cover: Vinyl
Door Features: InsulatedDoors
Fireplace: No
Laundry Features: WasherHookup
Furnished: Unfurnished
Interior Features: BreakfastBar, BedroomOnMainLevel, EntranceFoyer, KitchenIsland, StainlessSteelAppliances, SolidSurfaceCounters
Appliances: Dishwasher, Disposal, Microwave, Range
Lot Info
Lease Considered: ,No,
Lease Assignable: ,No,
Acres: 0.13
Lot Size: 56x100x60x100
Land Lease: No
Lot Description: OutsideCityLimits, Rectangular, RectangularLot
Misc
Pool Private: No
Offer Compensation
Other School Info
Property Info
County: Horry
View: No
Senior Community: No
Stipulation of Sale: None
Habitable Residence: ,No,
Property Sub Type Additional: Detached
Property Attached: No
Security Features: SmokeDetectors
Disclosures: CovenantsRestrictionsDisclosure
Rent Control: No
Construction: Resale
Room Info
Basement: ,No,
Sold Info
Sold Date: 2025-04-15T00:00:00
Sqft Info
Building Sqft: 2512
Living Area Source: Assessor
Sqft: 2092
Tax Info
Unit Info
Utilities / Hvac
Heating: Gas
Cooling: CentralAir
Electric On Property: No
Cooling: Yes
Utilities Available: CableAvailable, ElectricityAvailable, NaturalGasAvailable, SewerAvailable, UndergroundUtilities, WaterAvailable
Heating: Yes
Water Source: Public
Waterfront / Water
Waterfront: No
Schools
Elem: Saint James Elementary School
Middle: Saint James Middle School
High: Saint James High School
Courtesy of Century 21 The Harrelson Group
Real Estate Websites by Dynamic IDX, LLC
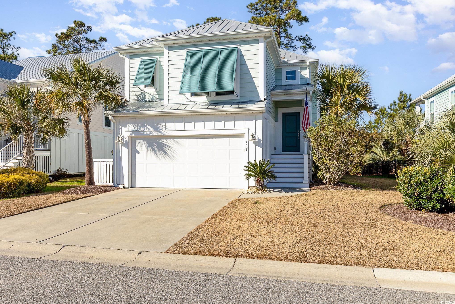
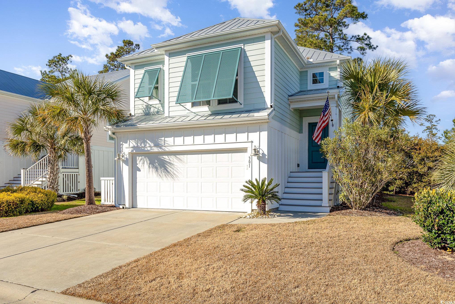
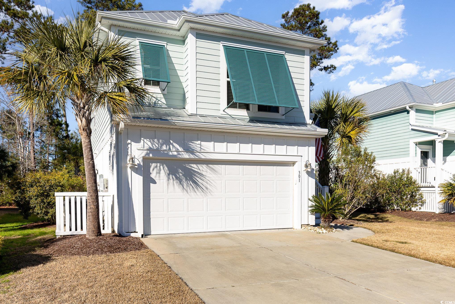
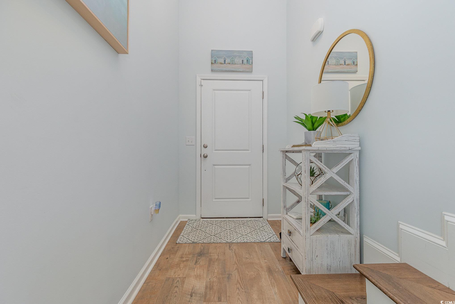

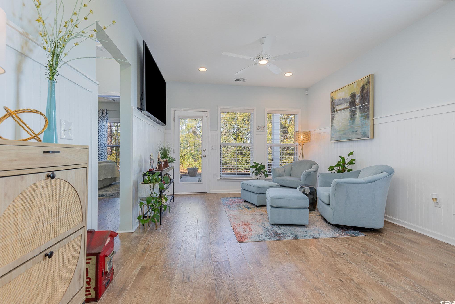
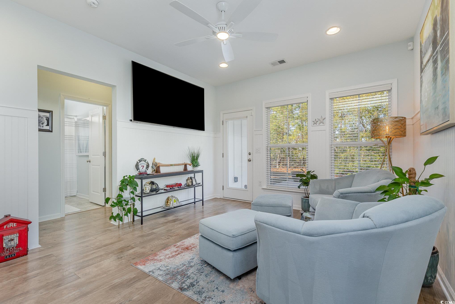
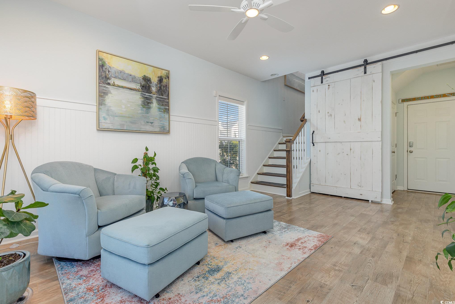
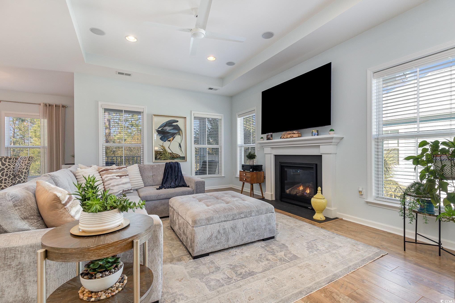



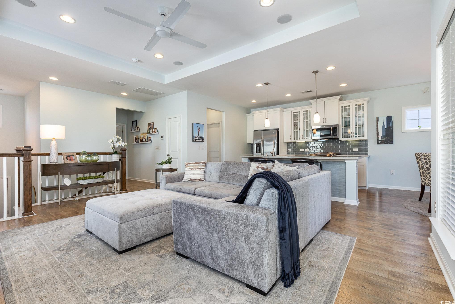
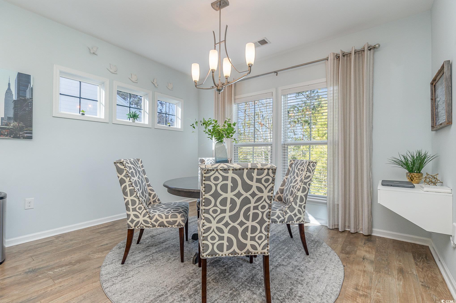
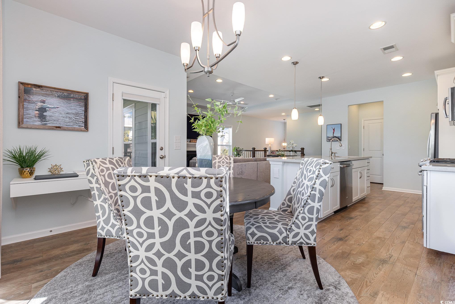
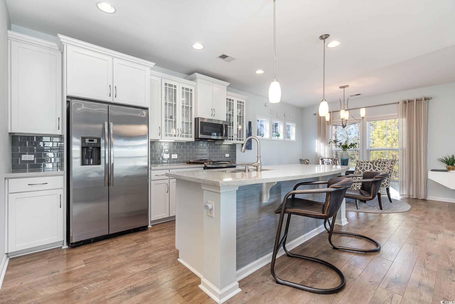

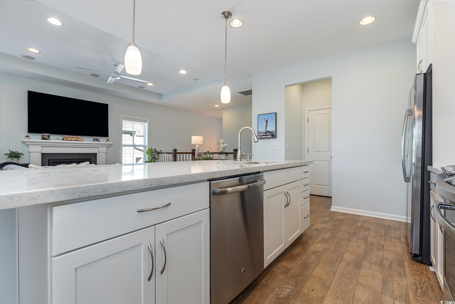

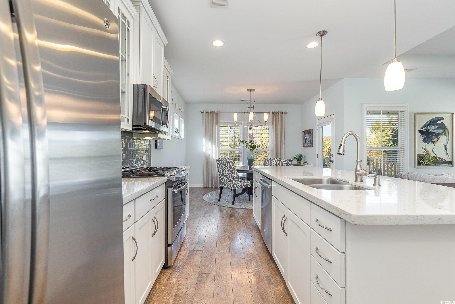
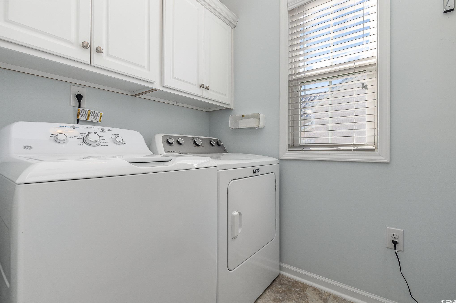
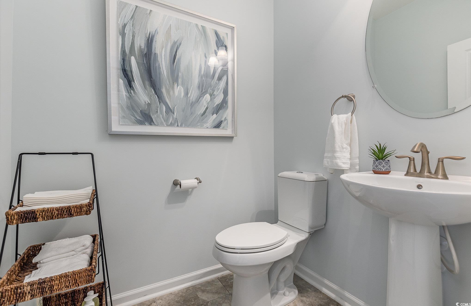

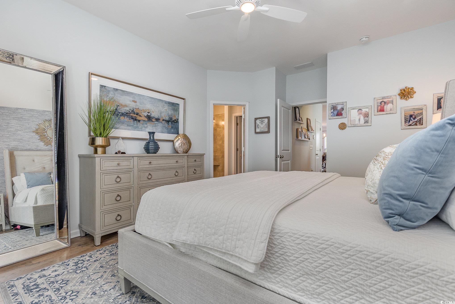
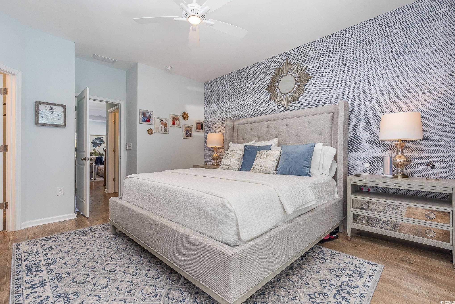

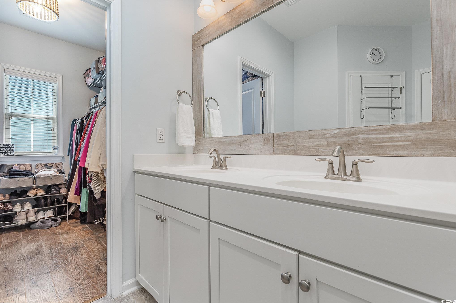
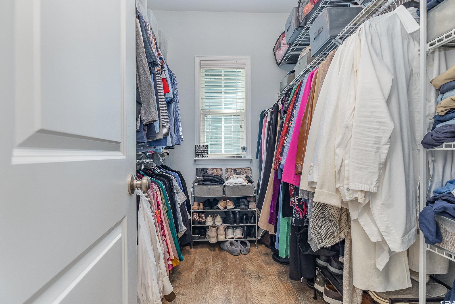

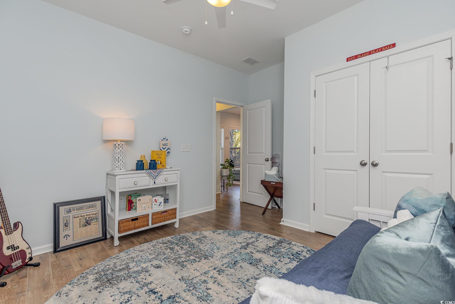
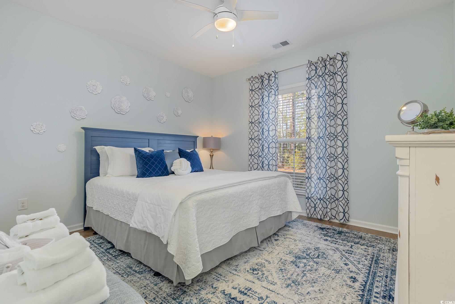

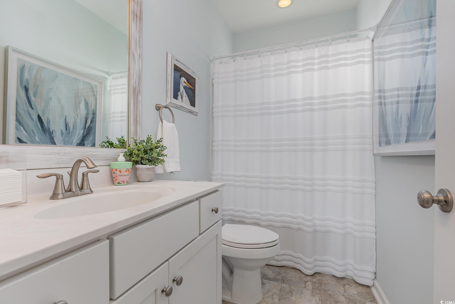

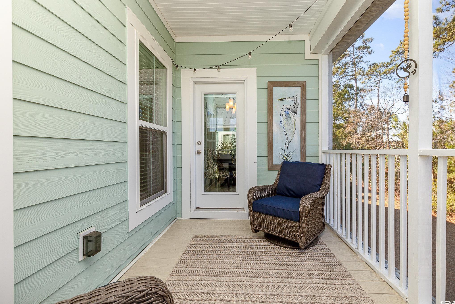





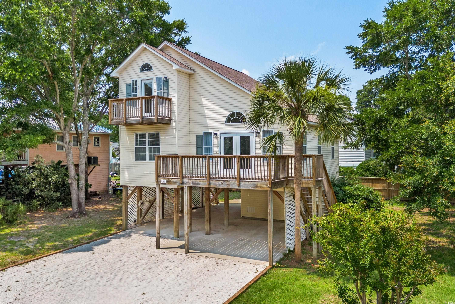
 MLS# 2513934
MLS# 2513934 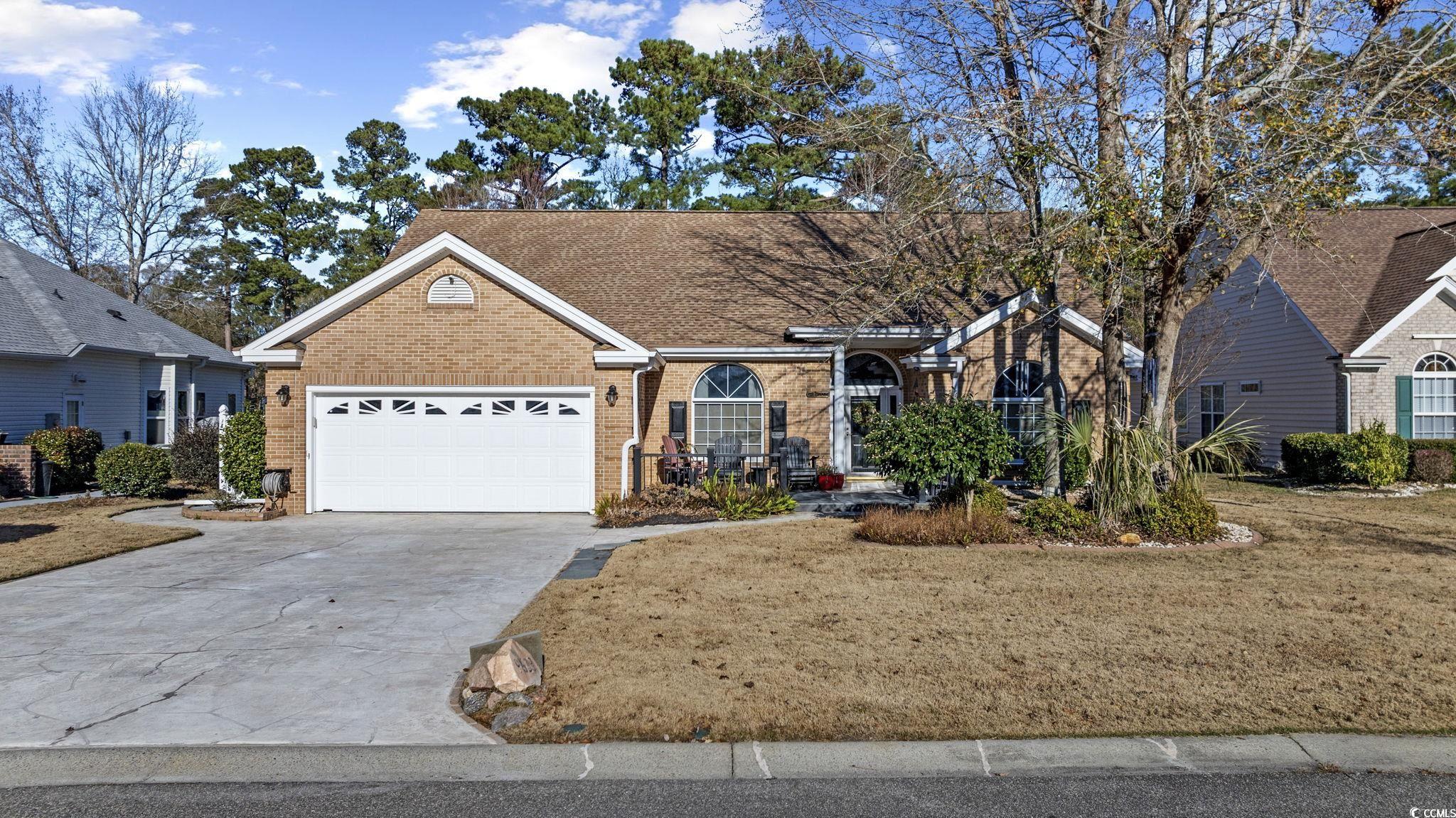


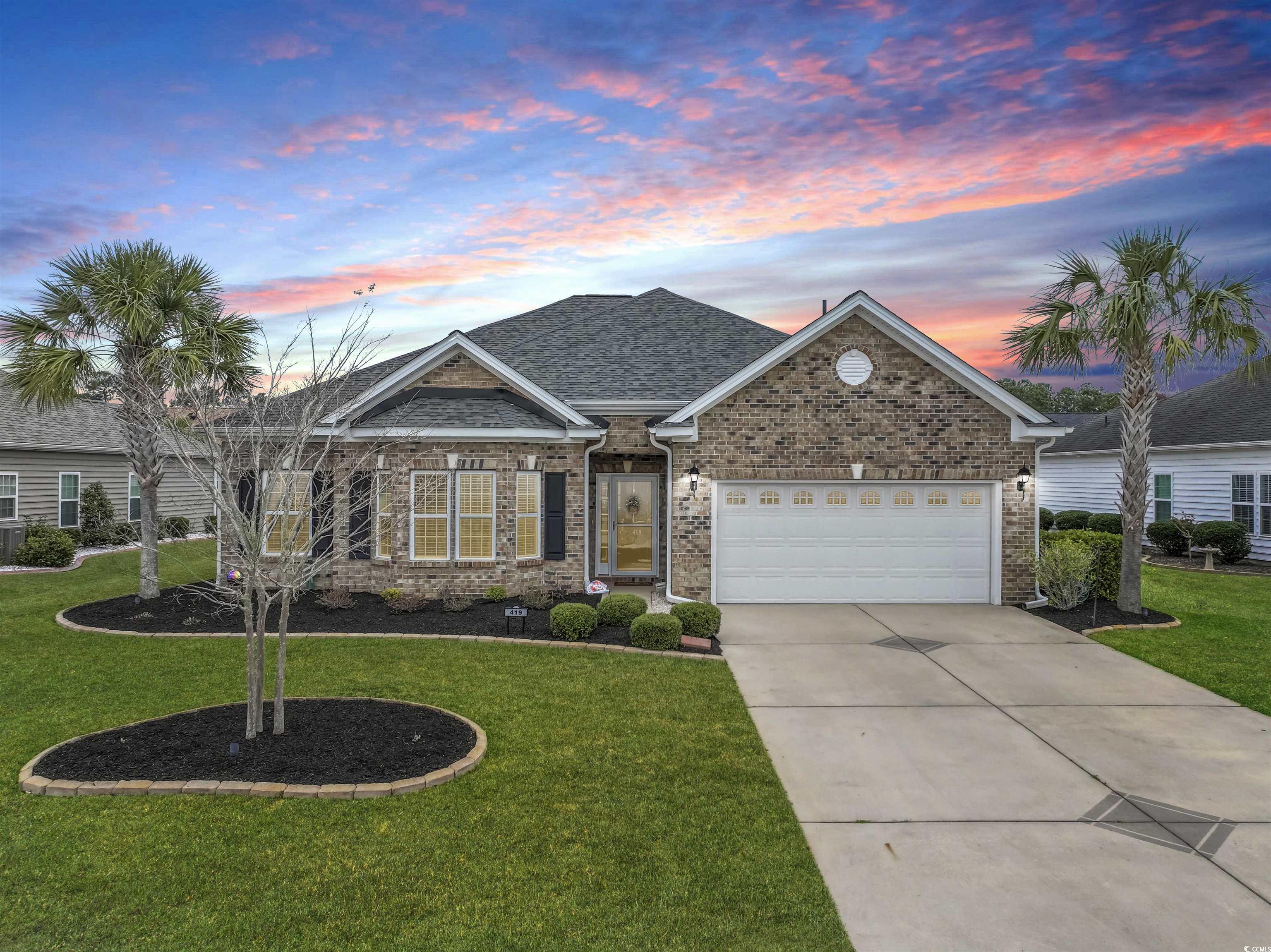
 Provided courtesy of © Copyright 2025 Coastal Carolinas Multiple Listing Service, Inc.®. Information Deemed Reliable but Not Guaranteed. © Copyright 2025 Coastal Carolinas Multiple Listing Service, Inc.® MLS. All rights reserved. Information is provided exclusively for consumers’ personal, non-commercial use, that it may not be used for any purpose other than to identify prospective properties consumers may be interested in purchasing.
Images related to data from the MLS is the sole property of the MLS and not the responsibility of the owner of this website. MLS IDX data last updated on 08-09-2025 9:01 PM EST.
Any images related to data from the MLS is the sole property of the MLS and not the responsibility of the owner of this website.
Provided courtesy of © Copyright 2025 Coastal Carolinas Multiple Listing Service, Inc.®. Information Deemed Reliable but Not Guaranteed. © Copyright 2025 Coastal Carolinas Multiple Listing Service, Inc.® MLS. All rights reserved. Information is provided exclusively for consumers’ personal, non-commercial use, that it may not be used for any purpose other than to identify prospective properties consumers may be interested in purchasing.
Images related to data from the MLS is the sole property of the MLS and not the responsibility of the owner of this website. MLS IDX data last updated on 08-09-2025 9:01 PM EST.
Any images related to data from the MLS is the sole property of the MLS and not the responsibility of the owner of this website.