Murrells Inlet, SC 29576
- 2Beds
- 2Full Baths
- N/AHalf Baths
- 1,215SqFt
- 1999Year Built
- 0.18Acres
- MLS# 2500866
- Residential
- Detached
- Sold
- Approx Time on Market4 months, 25 days
- AreaMyrtle Beach Area--South of 544 & West of 17 Bypass M.i. Horry County
- CountyHorry
- Subdivision Summer Lakes
Overview
Refreshed and ready for you. Come on in to 9650 Bradford Ln, Murrells Inlet. This 2 bedroom home features a vaulted ceiling with lots of natural light in the family room, dining area, and galley kitchen with door out to garage. Laminate wood floors in the living area. Plenty of room in the family room to create a home office area. Newly installed sliding glass doors give access to the fenced-in back yard. Patio area is available for grilling and outdoor entertaining. Front bedroom has a vaulted ceiling and closet. Full bath with tub/shower combination in the hallway. Master bedroom is large enough for a king bed and additional furniture. It also has a closet and a full, ensuite bathroom for the owners with step-in shower and linen closet. Murrells Inlet is home to many great restaurants located on the gorgeous views of the Marsh Walk. Boat ramps available for creek fishing in Murrells Inlet. Deep water public boat ramp also available for access to the Waccamaw River at Wacca Wache Marina. Many great golf courses located close by. Public beach accesses available including Huntington Beach State Park. Home is also located not far from grocery stores, hospitals and shopping. Myrtle Beach is 15 miles north while Charleston, SC is 85 miles south. Make an appointment to come see 9650 Bradford Lane today.
Sale Info
Listing Date: 01-11-2025
Sold Date: 06-06-2025
Aprox Days on Market:
4 month(s), 25 day(s)
Listing Sold:
2 month(s), 2 day(s) ago
Asking Price: $255,000
Selling Price: $245,000
Price Difference:
Reduced By $10,000
Agriculture / Farm
Grazing Permits Blm: ,No,
Horse: No
Grazing Permits Forest Service: ,No,
Grazing Permits Private: ,No,
Irrigation Water Rights: ,No,
Farm Credit Service Incl: ,No,
Crops Included: ,No,
Association Fees / Info
Hoa Frequency: Monthly
Hoa Fees: 69
Hoa: Yes
Hoa Includes: CommonAreas, Trash
Community Features: LongTermRentalAllowed
Assoc Amenities: PetRestrictions
Bathroom Info
Total Baths: 2.00
Fullbaths: 2
Room Dimensions
DiningRoom: 8.8 x 10.4
LivingRoom: 16 x 22
PrimaryBedroom: 12 x 12
Room Level
PrimaryBedroom: First
Room Features
DiningRoom: FamilyDiningRoom, VaultedCeilings
FamilyRoom: CeilingFans, VaultedCeilings
Kitchen: KitchenExhaustFan, Pantry
Other: BedroomOnMainLevel
PrimaryBathroom: SeparateShower, Vanity
PrimaryBedroom: CeilingFans, MainLevelMaster
Bedroom Info
Beds: 2
Building Info
New Construction: No
Levels: One
Year Built: 1999
Mobile Home Remains: ,No,
Zoning: RES
Style: Ranch
Construction Materials: VinylSiding
Buyer Compensation
Exterior Features
Spa: No
Patio and Porch Features: FrontPorch, Patio
Foundation: Slab
Exterior Features: Fence, Patio
Financial
Lease Renewal Option: ,No,
Garage / Parking
Parking Capacity: 3
Garage: Yes
Carport: No
Parking Type: Attached, Garage, OneSpace, GarageDoorOpener
Open Parking: No
Attached Garage: No
Garage Spaces: 1
Green / Env Info
Interior Features
Floor Cover: Carpet, LuxuryVinyl, LuxuryVinylPlank, Tile
Fireplace: No
Laundry Features: WasherHookup
Furnished: Unfurnished
Interior Features: BedroomOnMainLevel
Appliances: Cooktop, Dishwasher, Disposal, Microwave, Range, Refrigerator, RangeHood, Dryer, Washer
Lot Info
Lease Considered: ,No,
Lease Assignable: ,No,
Acres: 0.18
Land Lease: No
Lot Description: OutsideCityLimits, Rectangular, RectangularLot
Misc
Pool Private: No
Pets Allowed: OwnerOnly, Yes
Offer Compensation
Other School Info
Property Info
County: Horry
View: No
Senior Community: No
Stipulation of Sale: None
Habitable Residence: ,No,
Property Sub Type Additional: Detached
Property Attached: No
Security Features: SmokeDetectors
Disclosures: SellerDisclosure
Rent Control: No
Construction: Resale
Room Info
Basement: ,No,
Sold Info
Sold Date: 2025-06-06T00:00:00
Sqft Info
Building Sqft: 1510
Living Area Source: Other
Sqft: 1215
Tax Info
Unit Info
Utilities / Hvac
Heating: Central, Electric
Cooling: CentralAir
Electric On Property: No
Cooling: Yes
Utilities Available: CableAvailable, ElectricityAvailable, PhoneAvailable, SewerAvailable, UndergroundUtilities, WaterAvailable
Heating: Yes
Water Source: Public
Waterfront / Water
Waterfront: No
Schools
Elem: Saint James Elementary School
Middle: Saint James Middle School
High: Saint James High School
Directions
Take Hwy 707 to Merry Ln. Turn left on Bradford Ln. 9650 Bradford Ln. is the 4th house on the left. You can also use GPS to find the property. Park in the driveway or right in front of the house.Courtesy of Peace Sotheby's Intl Realty Pi
Real Estate Websites by Dynamic IDX, LLC
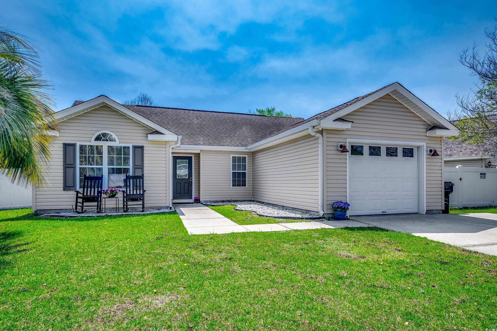
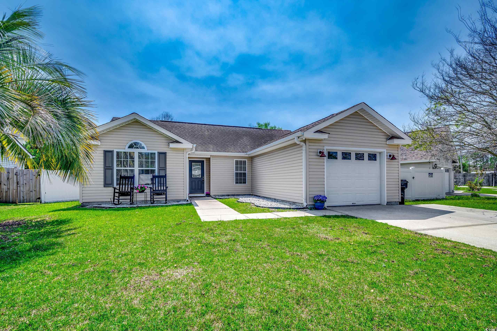
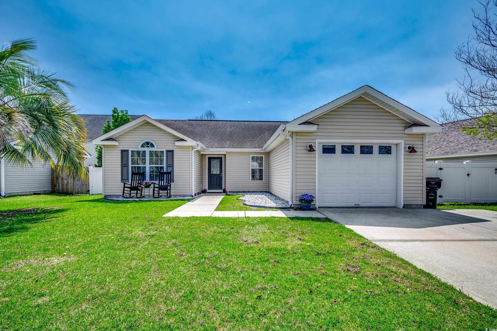
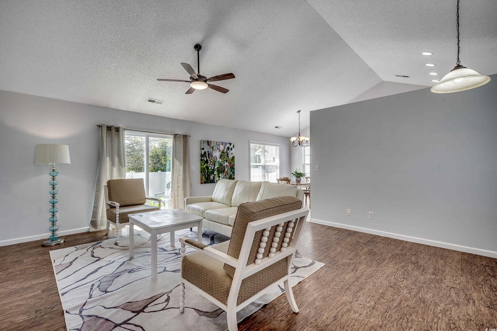
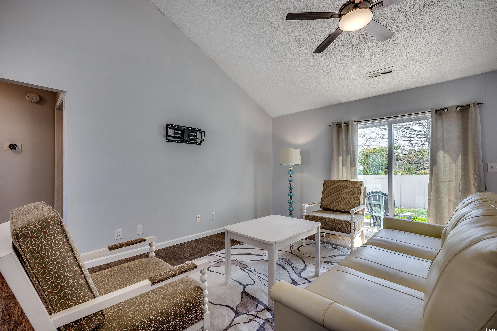
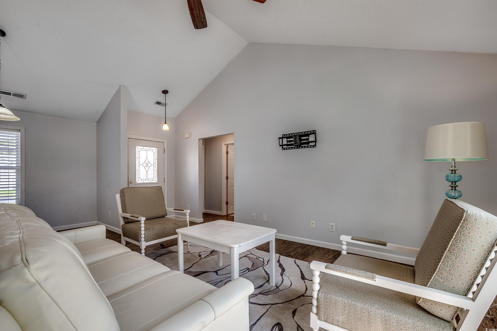
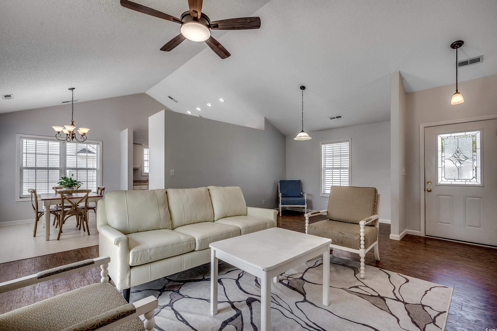
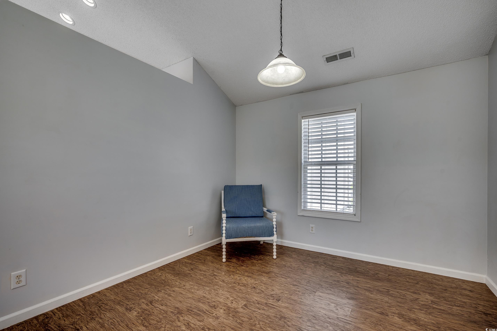
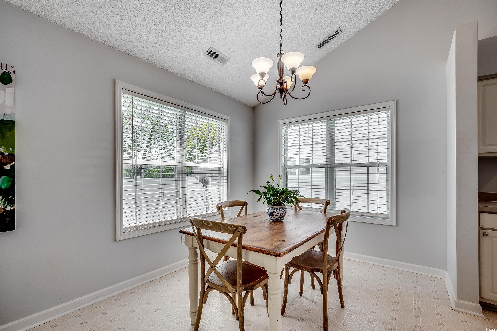
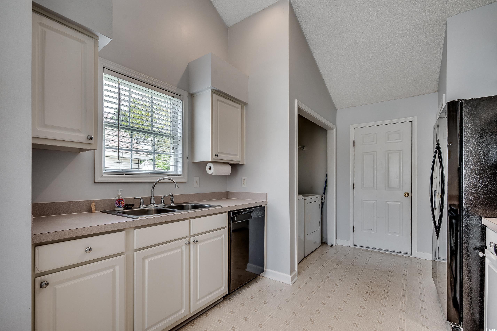
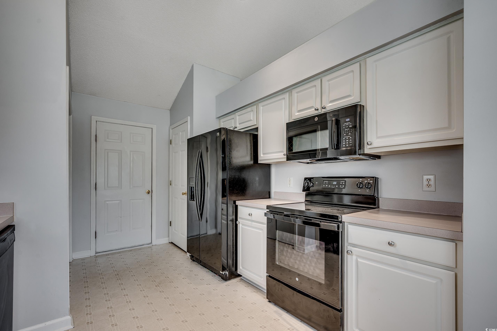
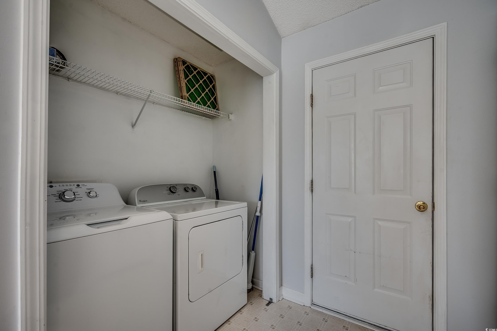
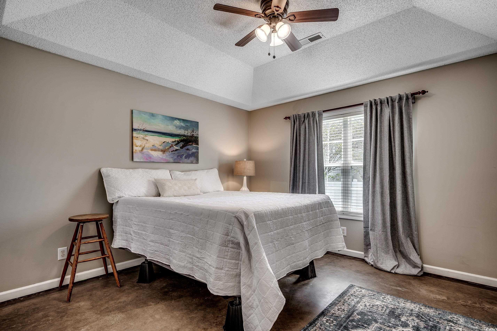
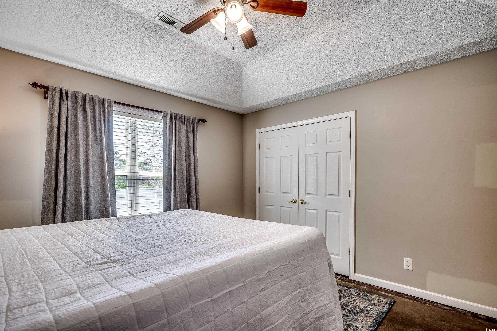
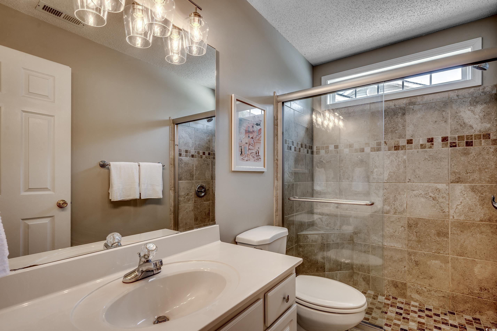
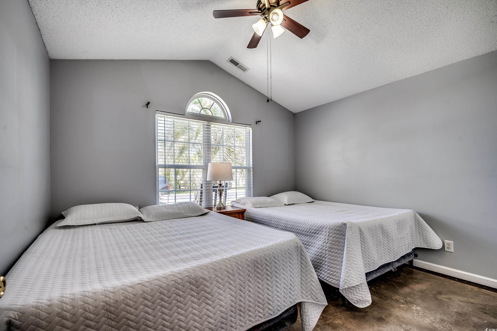
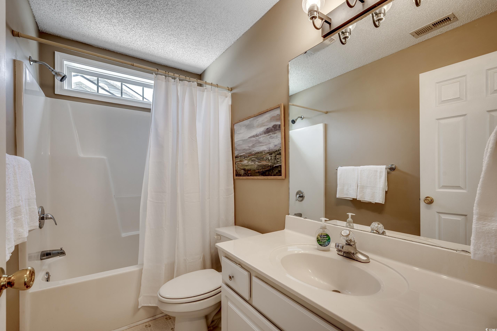
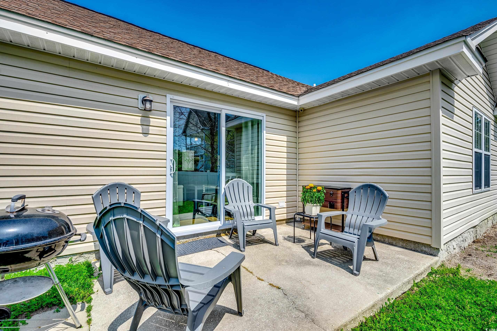
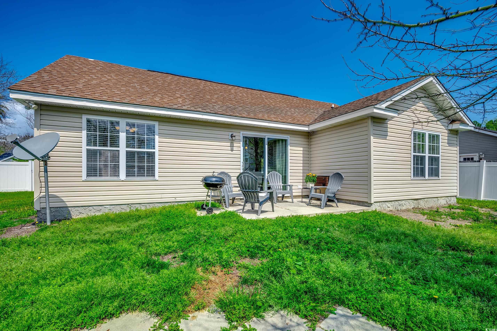
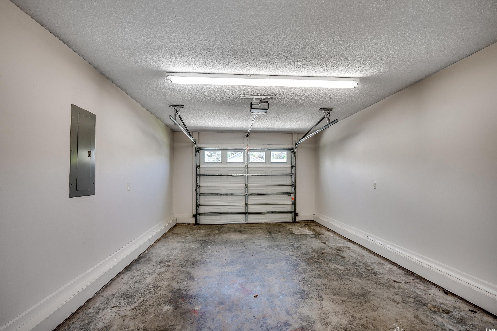
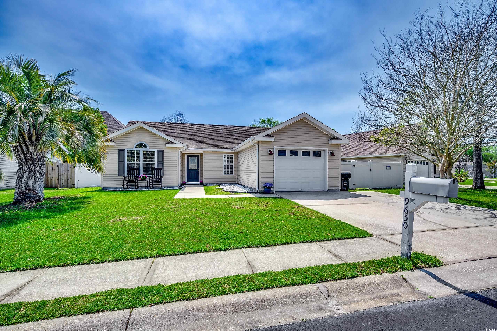
 MLS# 801049
MLS# 801049 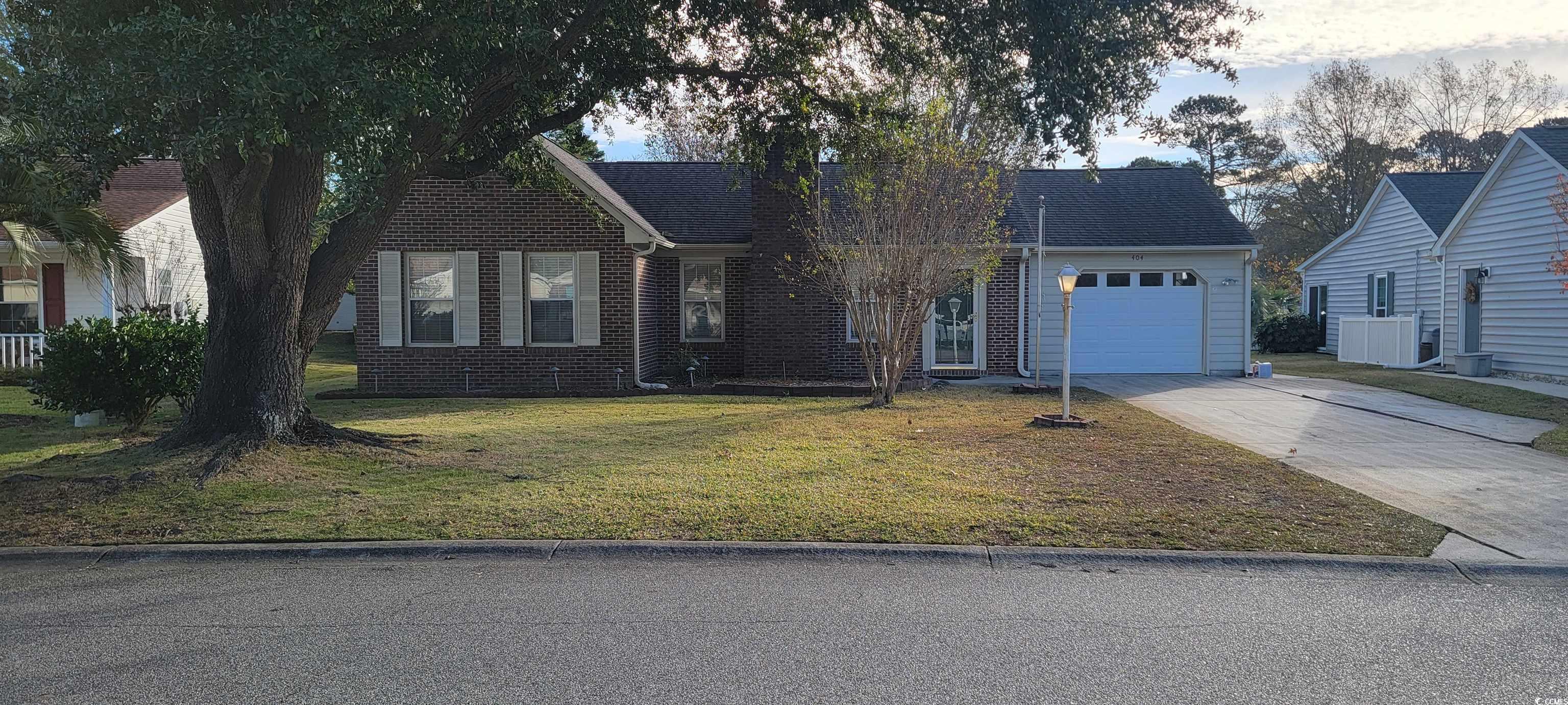
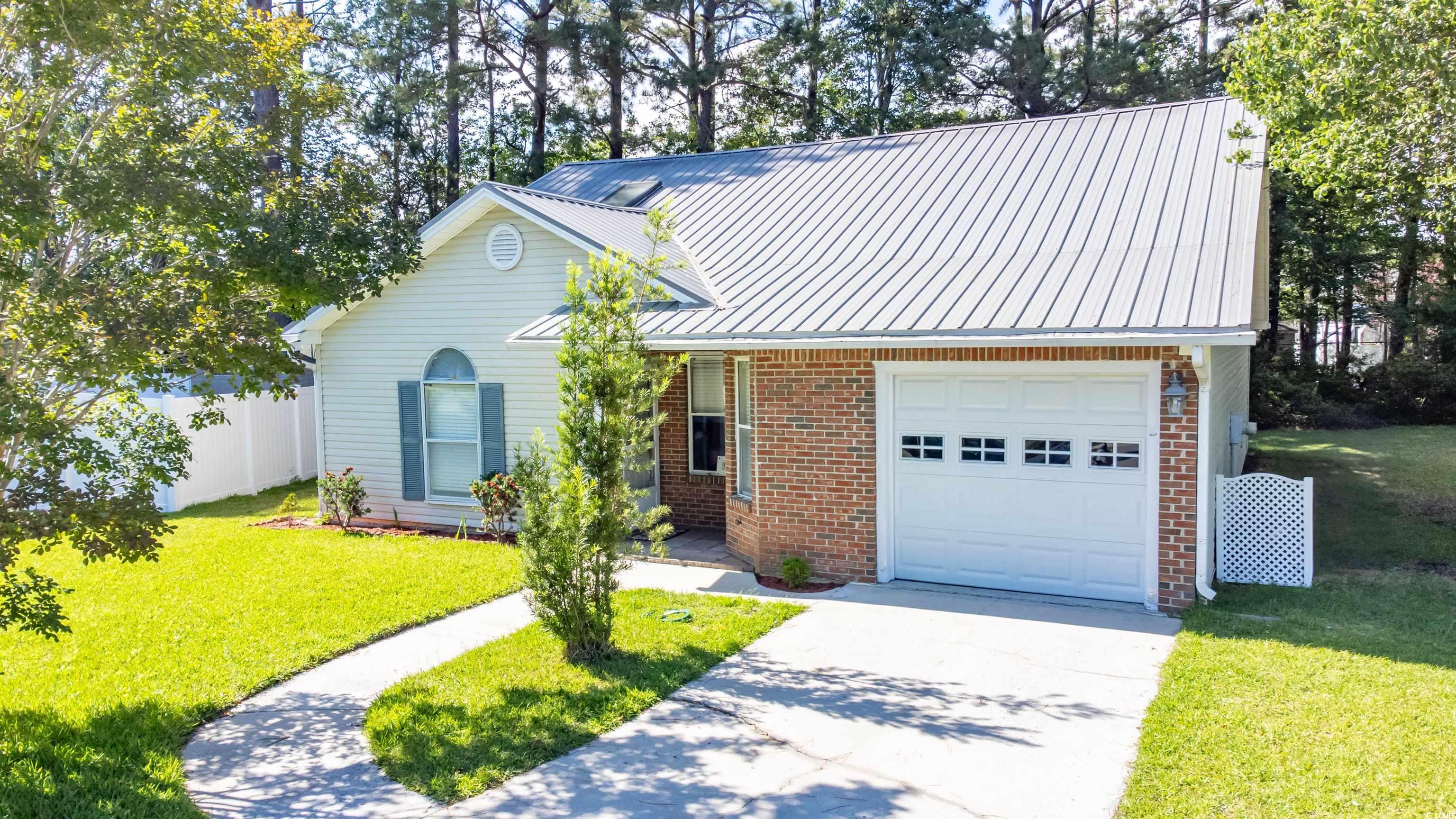
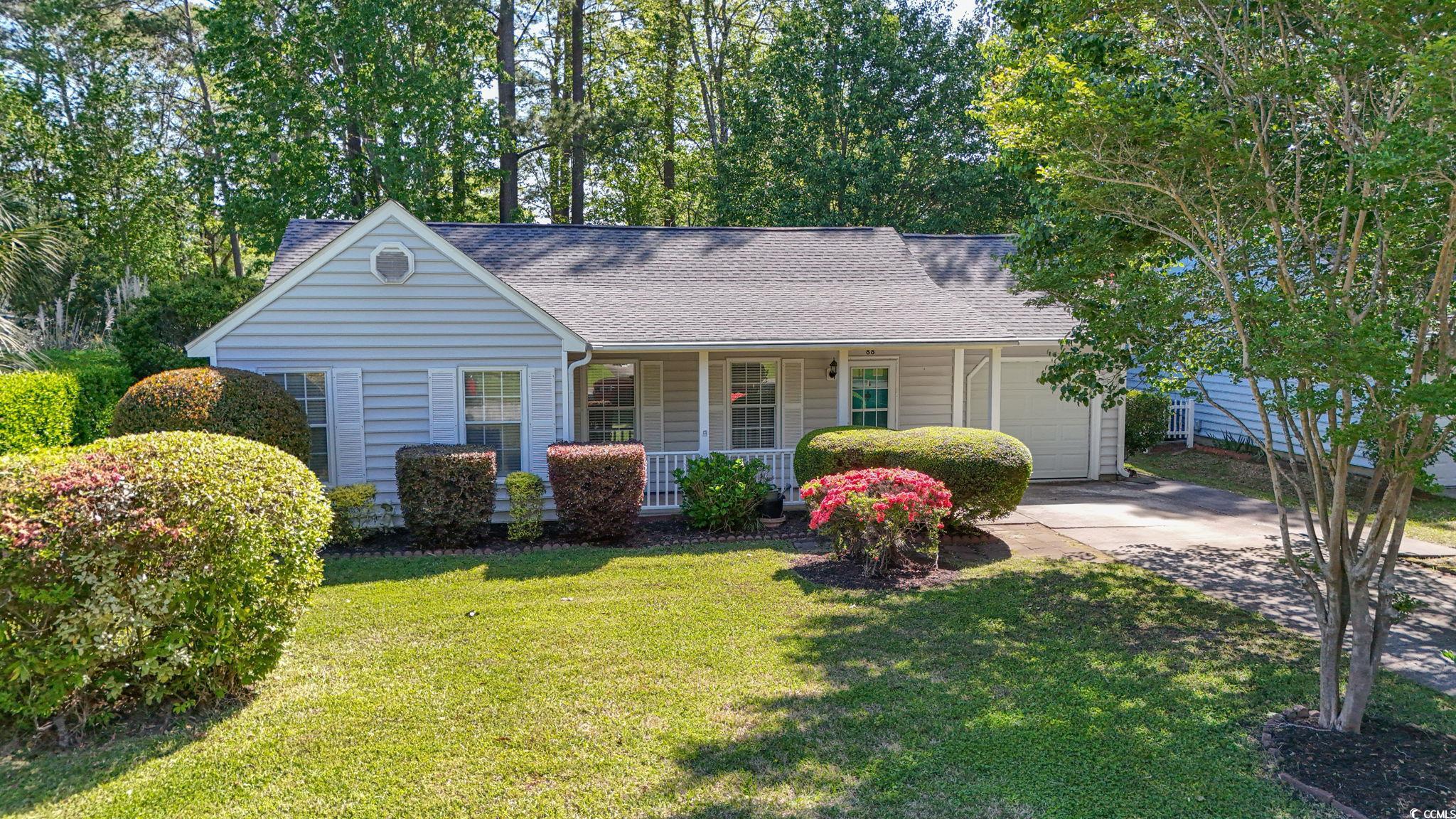

 Provided courtesy of © Copyright 2025 Coastal Carolinas Multiple Listing Service, Inc.®. Information Deemed Reliable but Not Guaranteed. © Copyright 2025 Coastal Carolinas Multiple Listing Service, Inc.® MLS. All rights reserved. Information is provided exclusively for consumers’ personal, non-commercial use, that it may not be used for any purpose other than to identify prospective properties consumers may be interested in purchasing.
Images related to data from the MLS is the sole property of the MLS and not the responsibility of the owner of this website. MLS IDX data last updated on 08-08-2025 3:51 PM EST.
Any images related to data from the MLS is the sole property of the MLS and not the responsibility of the owner of this website.
Provided courtesy of © Copyright 2025 Coastal Carolinas Multiple Listing Service, Inc.®. Information Deemed Reliable but Not Guaranteed. © Copyright 2025 Coastal Carolinas Multiple Listing Service, Inc.® MLS. All rights reserved. Information is provided exclusively for consumers’ personal, non-commercial use, that it may not be used for any purpose other than to identify prospective properties consumers may be interested in purchasing.
Images related to data from the MLS is the sole property of the MLS and not the responsibility of the owner of this website. MLS IDX data last updated on 08-08-2025 3:51 PM EST.
Any images related to data from the MLS is the sole property of the MLS and not the responsibility of the owner of this website.