Myrtle Beach, SC 29579
- 3Beds
- 2Full Baths
- N/AHalf Baths
- 1,896SqFt
- 2006Year Built
- 0.26Acres
- MLS# 2500612
- Residential
- Detached
- Sold
- Approx Time on Market3 months, 21 days
- AreaMyrtle Beach Area--Carolina Forest
- CountyHorry
- Subdivision Carolina Forest - Avalon
Overview
***Brand new roof!*** Motivated seller: Ask about special Financing options and potential closing cost help! Avalon in Carolina Forest is the ideal location to all daily conveniences such as groceries, restaurants, award winning Carolina Forest schools, several medical facilities, and less than 9 miles to the beautiful beaches of the Atlantic Ocean! Highways 90, 31, 17 and 501 are all easily accessible to get around town! Avalon has wonderful amenities all for a very low monthly HOA fee that includes weekly trash pick-up, a resort-style pool with hot tub and kiddie pool, playground, picnic shelter with grills, basketball court, baseball diamond, soccer field, and beach volleyball! Welcome home to this 3 bed 2 bath, almost 1900 heated square foot ranch, on a cul de sac and beautiful lake surrounded by trees for the most peaceful views! The entire house has brand new LVP flooring, freshly painted throughout, new stainless steel dishwasher, refrigerator, stove, new faucets and shower heads, modern light fixtures, new window blinds, professionally cleaned inside and out for easy move in! The roof is being scheduled for replacement soon. The open concept floorplan with kitchen, dining, living rooms plus TWO Carolina Rooms are perfect for comfortable days at home or for entertaining family and friends. The vaulted ceilings and bay windows give the home so much character. The kitchen is so spacious with an eat-in nook, pantry, breakfast bar, ample counters and cabinets. The bedrooms are split with two guest rooms sharing a hall bath on one side and primary bedroom and en suite on the other. The primary en suite features a long vanity, garden tub, separate shower, private water closet, and two separate walk-in closets. Relax on the back patio overlooking one of the largest lakes in the area. Call for a showing today!
Sale Info
Listing Date: 01-08-2025
Sold Date: 04-30-2025
Aprox Days on Market:
3 month(s), 21 day(s)
Listing Sold:
2 month(s), 21 day(s) ago
Asking Price: $325,000
Selling Price: $305,000
Price Difference:
Reduced By $14,900
Agriculture / Farm
Grazing Permits Blm: ,No,
Horse: No
Grazing Permits Forest Service: ,No,
Grazing Permits Private: ,No,
Irrigation Water Rights: ,No,
Farm Credit Service Incl: ,No,
Crops Included: ,No,
Association Fees / Info
Hoa Frequency: Monthly
Hoa Fees: 79
Hoa: 1
Hoa Includes: AssociationManagement, CommonAreas, LegalAccounting, Pools, RecreationFacilities, Security, Trash
Community Features: Clubhouse, GolfCartsOk, RecreationArea, LongTermRentalAllowed
Assoc Amenities: Clubhouse, OwnerAllowedGolfCart, OwnerAllowedMotorcycle, PetRestrictions, Security, TenantAllowedGolfCart, TenantAllowedMotorcycle
Bathroom Info
Total Baths: 2.00
Fullbaths: 2
Room Level
Bedroom1: First
Bedroom2: First
PrimaryBedroom: First
Room Features
DiningRoom: LivingDiningRoom, VaultedCeilings
Kitchen: BreakfastBar, BreakfastArea, KitchenExhaustFan, Pantry, StainlessSteelAppliances
LivingRoom: CeilingFans, VaultedCeilings
Other: BedroomOnMainLevel, EntranceFoyer, Library
PrimaryBathroom: GardenTubRomanTub, SeparateShower, Vanity, VaultedCeilings
PrimaryBedroom: CeilingFans, MainLevelMaster, VaultedCeilings, WalkInClosets
Bedroom Info
Beds: 3
Building Info
New Construction: No
Levels: One
Year Built: 2006
Mobile Home Remains: ,No,
Zoning: PDD
Style: Ranch
Construction Materials: VinylSiding
Builders Name: Beazer
Buyer Compensation
Exterior Features
Spa: No
Patio and Porch Features: Patio
Foundation: Slab
Exterior Features: HandicapAccessible, Patio
Financial
Lease Renewal Option: ,No,
Garage / Parking
Parking Capacity: 6
Garage: Yes
Carport: No
Parking Type: Attached, Garage, TwoCarGarage, GarageDoorOpener
Open Parking: No
Attached Garage: Yes
Garage Spaces: 2
Green / Env Info
Interior Features
Floor Cover: LuxuryVinyl, LuxuryVinylPlank
Fireplace: No
Laundry Features: WasherHookup
Furnished: Unfurnished
Interior Features: HandicapAccess, SplitBedrooms, BreakfastBar, BedroomOnMainLevel, BreakfastArea, EntranceFoyer, StainlessSteelAppliances
Appliances: Dishwasher, Range, Refrigerator, RangeHood, Dryer, Washer
Lot Info
Lease Considered: ,No,
Lease Assignable: ,No,
Acres: 0.26
Lot Size: 31x143x40x18x31x165
Land Lease: No
Lot Description: CulDeSac, IrregularLot, LakeFront, OutsideCityLimits, PondOnLot
Misc
Pool Private: No
Pets Allowed: OwnerOnly, Yes
Offer Compensation
Other School Info
Property Info
County: Horry
View: No
Senior Community: No
Stipulation of Sale: None
Habitable Residence: ,No,
View: Lake
Property Sub Type Additional: Detached
Property Attached: No
Security Features: SmokeDetectors, SecurityService
Disclosures: CovenantsRestrictionsDisclosure,SellerDisclosure
Rent Control: No
Construction: Resale
Room Info
Basement: ,No,
Sold Info
Sold Date: 2025-04-30T00:00:00
Sqft Info
Building Sqft: 2296
Living Area Source: PublicRecords
Sqft: 1896
Tax Info
Unit Info
Utilities / Hvac
Heating: Central, Electric, ForcedAir
Cooling: CentralAir
Electric On Property: No
Cooling: Yes
Utilities Available: CableAvailable, ElectricityAvailable, Other, PhoneAvailable, SewerAvailable, UndergroundUtilities, WaterAvailable
Heating: Yes
Water Source: Public
Waterfront / Water
Waterfront: Yes
Waterfront Features: Pond
Directions
Coming from Hwy 501, take Carolina Forest Blvd. to Avalon Neighborhood on the left. Continue down Stoney Falls Blvd about half a mile. Turn right onto Whetstone Lane after the amenities. The house is all the way at the end of the cul de sac on the left.Courtesy of Weichert Realtors Cf - Main Line: 843-280-4445
Real Estate Websites by Dynamic IDX, LLC
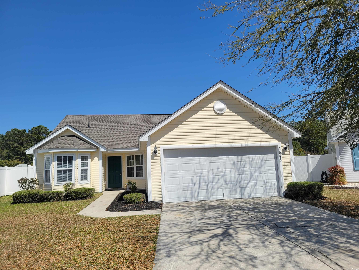
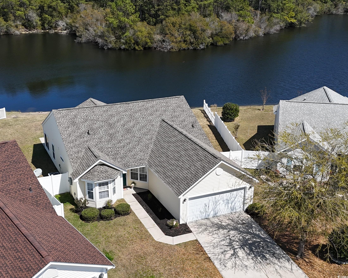
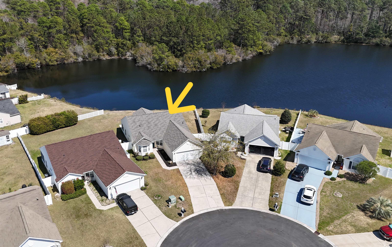
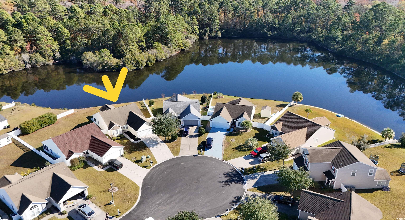
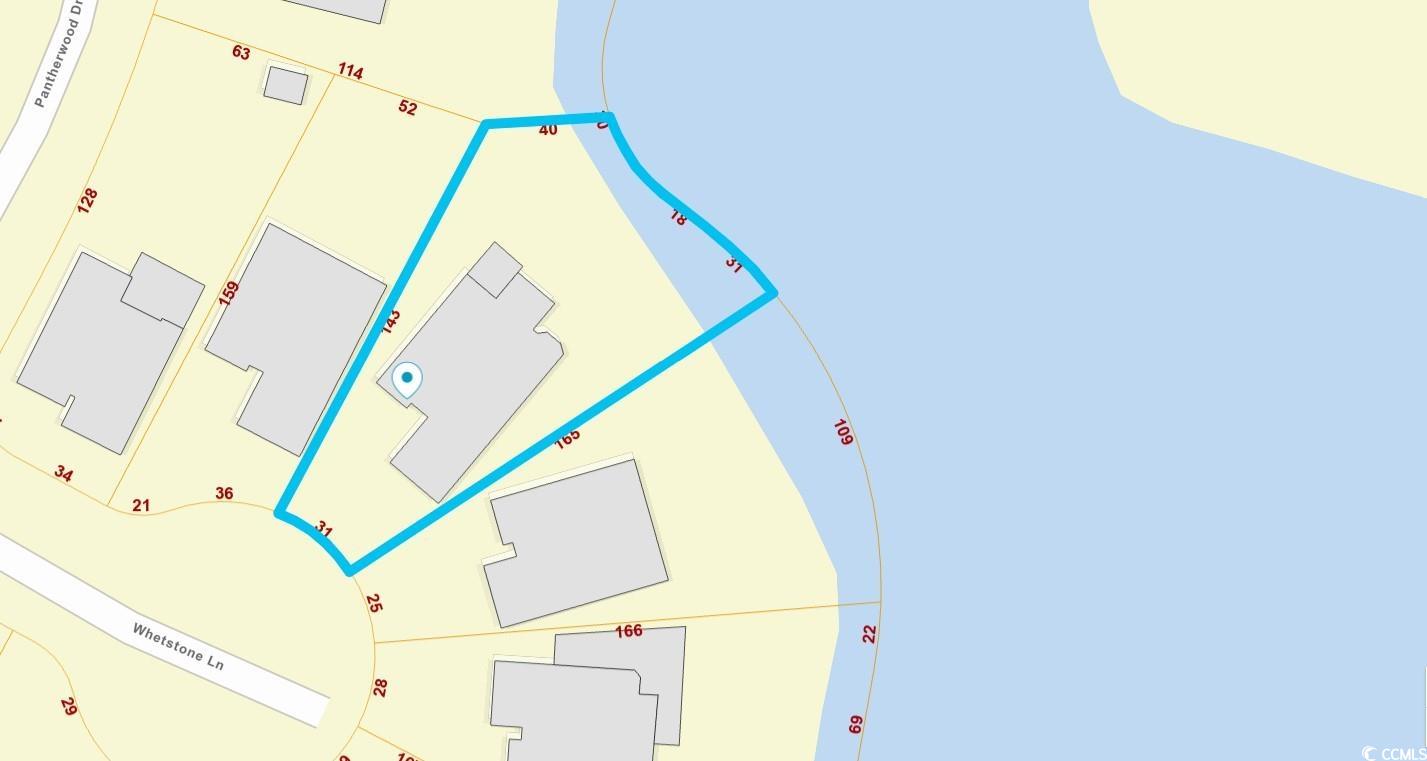
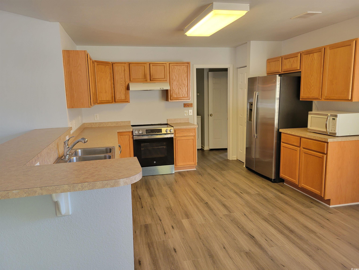
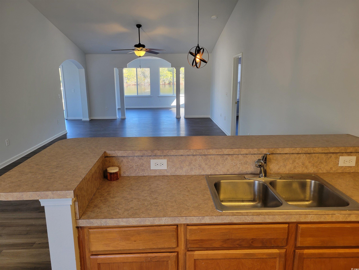
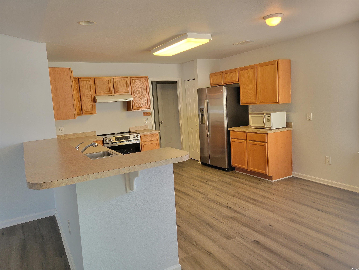
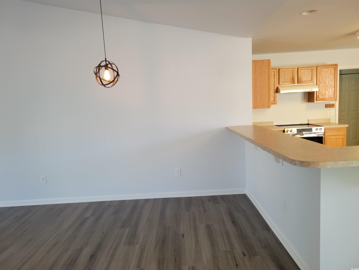
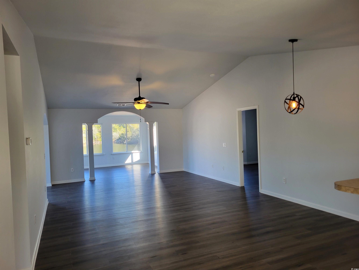
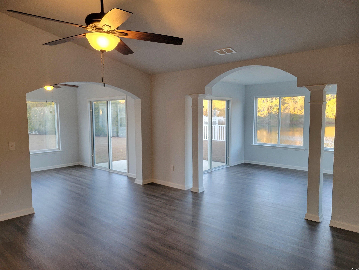
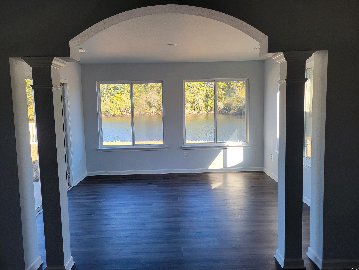
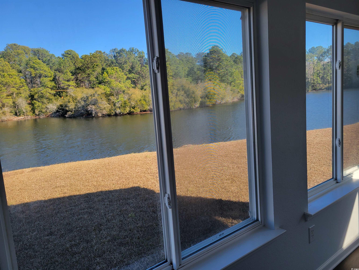
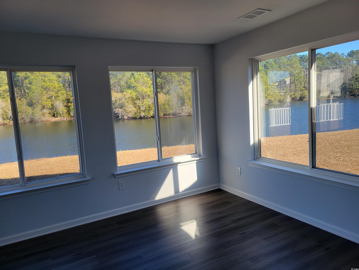
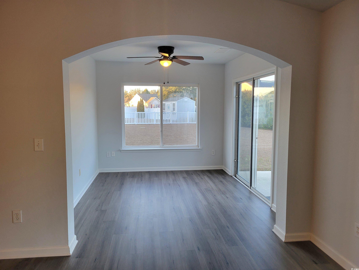
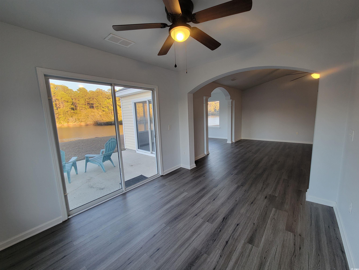
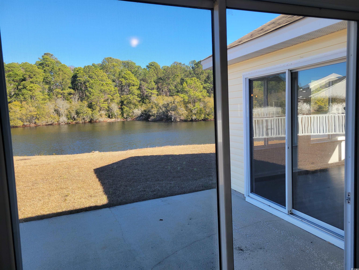

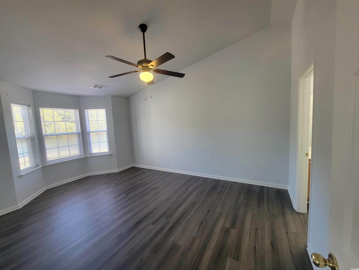
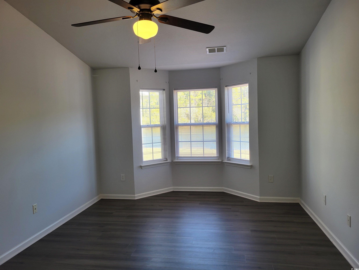
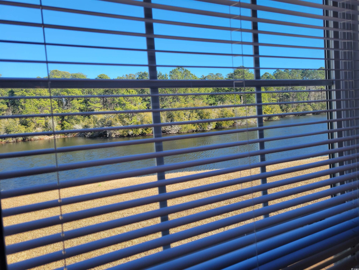
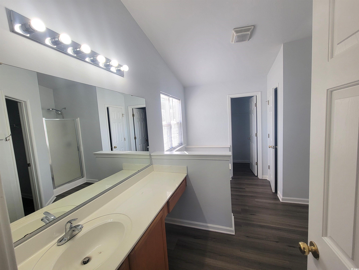
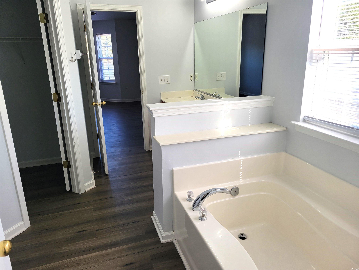
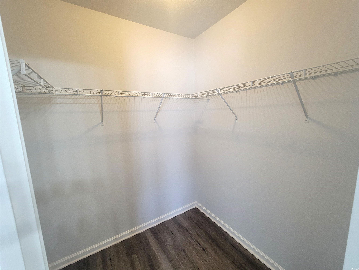
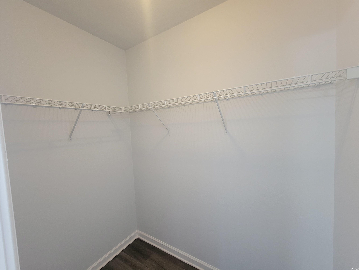
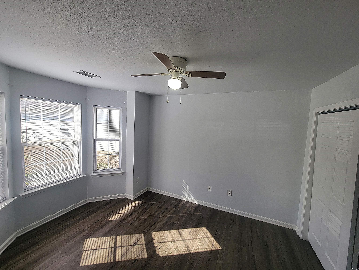
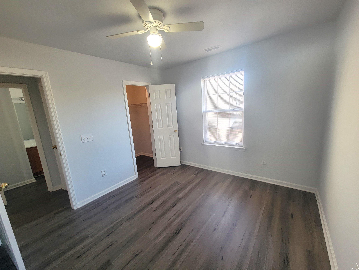
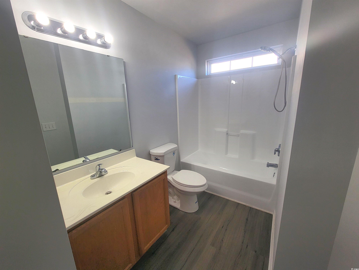
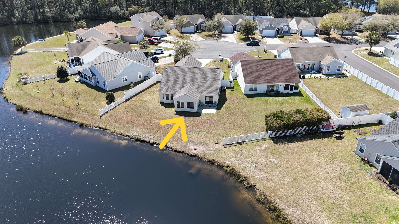
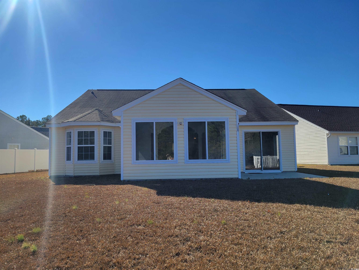
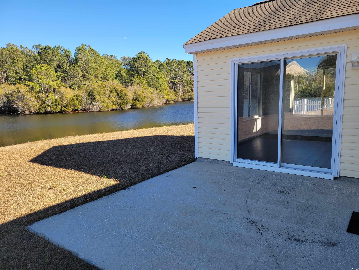
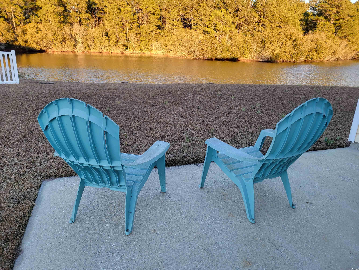
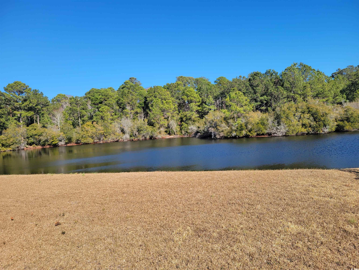
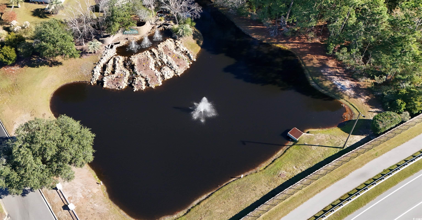
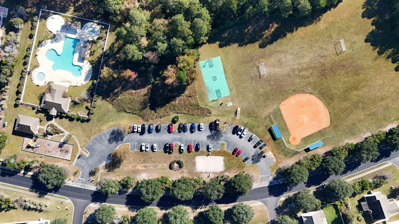
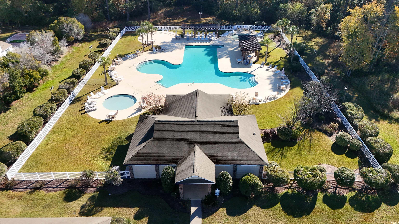

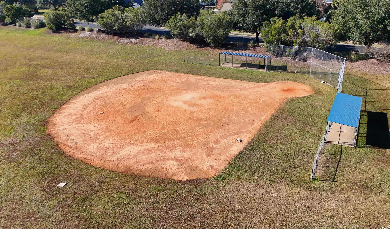
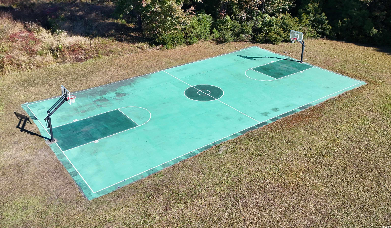
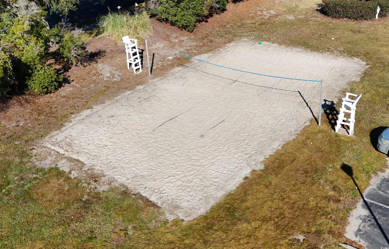
 MLS# 911871
MLS# 911871 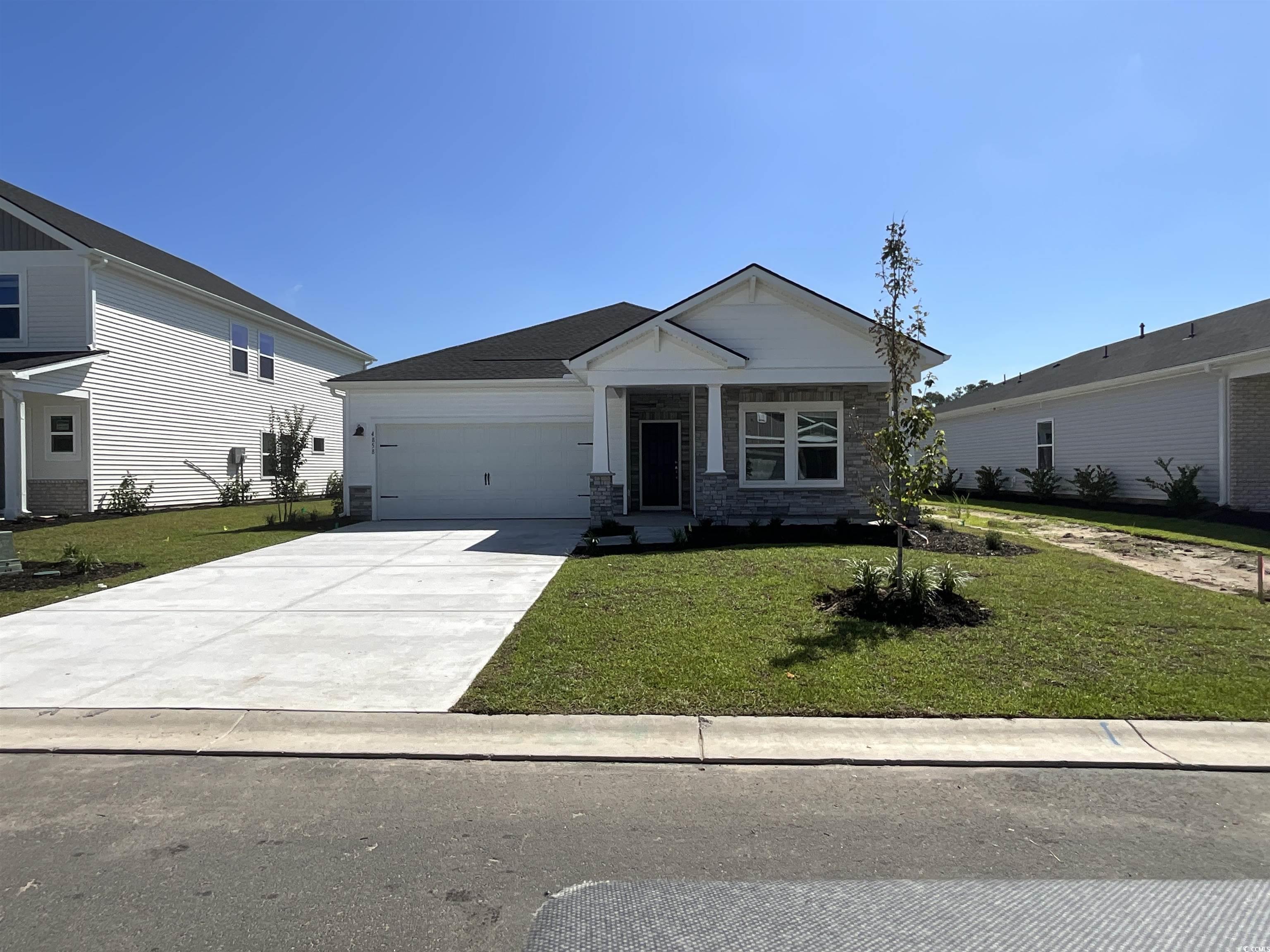
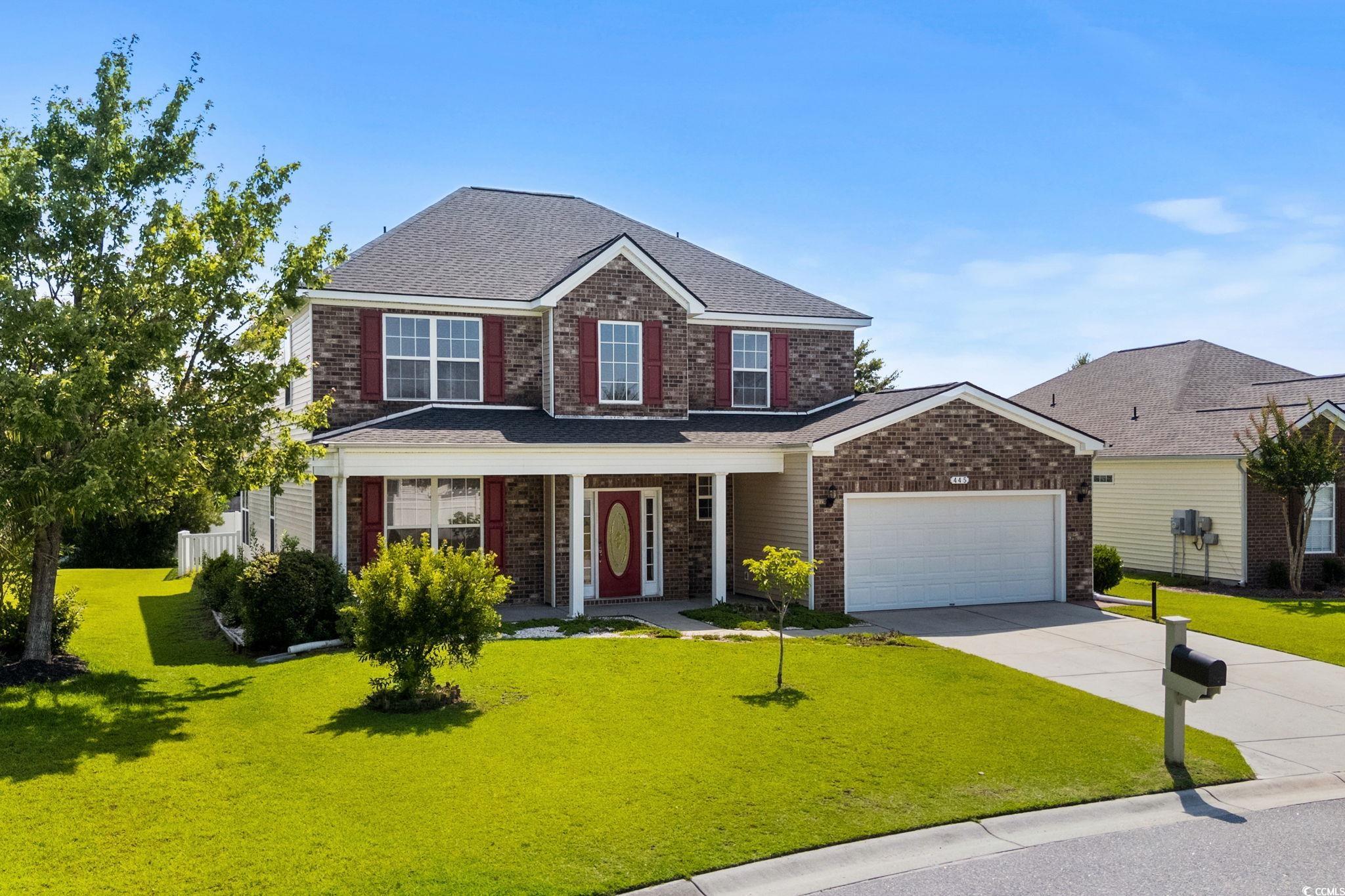
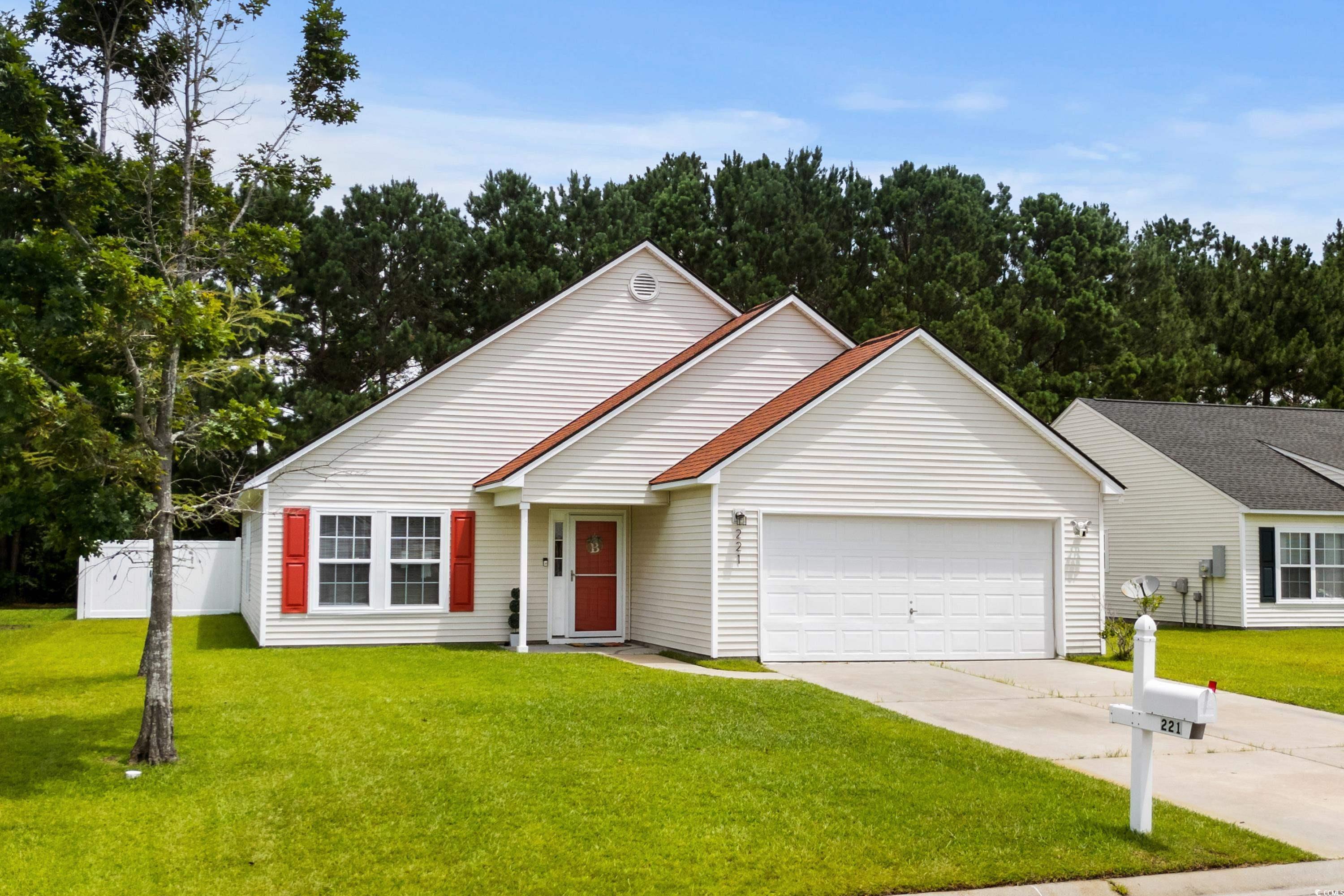
 Provided courtesy of © Copyright 2025 Coastal Carolinas Multiple Listing Service, Inc.®. Information Deemed Reliable but Not Guaranteed. © Copyright 2025 Coastal Carolinas Multiple Listing Service, Inc.® MLS. All rights reserved. Information is provided exclusively for consumers’ personal, non-commercial use, that it may not be used for any purpose other than to identify prospective properties consumers may be interested in purchasing.
Images related to data from the MLS is the sole property of the MLS and not the responsibility of the owner of this website. MLS IDX data last updated on 07-21-2025 2:21 PM EST.
Any images related to data from the MLS is the sole property of the MLS and not the responsibility of the owner of this website.
Provided courtesy of © Copyright 2025 Coastal Carolinas Multiple Listing Service, Inc.®. Information Deemed Reliable but Not Guaranteed. © Copyright 2025 Coastal Carolinas Multiple Listing Service, Inc.® MLS. All rights reserved. Information is provided exclusively for consumers’ personal, non-commercial use, that it may not be used for any purpose other than to identify prospective properties consumers may be interested in purchasing.
Images related to data from the MLS is the sole property of the MLS and not the responsibility of the owner of this website. MLS IDX data last updated on 07-21-2025 2:21 PM EST.
Any images related to data from the MLS is the sole property of the MLS and not the responsibility of the owner of this website.