Myrtle Beach, SC 29588
- 3Beds
- 2Full Baths
- N/AHalf Baths
- 2,257SqFt
- 2004Year Built
- 0.27Acres
- MLS# 2500336
- Residential
- Detached
- Sold
- Approx Time on Market1 month, 12 days
- AreaMyrtle Beach Area--South of 544 & West of 17 Bypass M.i. Horry County
- CountyHorry
- Subdivision Queens Harbour Estates
Overview
EXQUISITE ALL-BRICK HOME WITH MODERN RENOVATIONS IN A PRIME LOCATION, INCLUDING A STUNNING HEATED SALTWATER SWIMMING POOL. Welcome to a captivating all-brick home in Queens Harbour Estates where elegance and modern convenience meet. This property, situated on an expansive lot, offers an impressive array of features that make it a superior choice for discerning buyers. As you explore this home, you'll appreciate the meticulous renovations completed in the past year, ensuring a move-in-ready experience. Key Features & Amenities Breathtaking Exterior: The larger lot size accommodates a stunning large built-in heated pool complete with tanning ledges and decorative fountains, perfect for relaxation or entertaining guests. The home is highlighted by spectacular outdoor lighting. Elegant Renovations: This home has been completely renovated with no stone left unturned. The kitchen shines with new cabinets, exquisite granite countertops, and state-of-the-art appliances. Plantation shutters offer so much character and are the envy of others. Stylish Interiors: Appointed with ceramic tile that mimics the beauty of wood flooring, the house is completely free of carpet, providing a sleek and low-maintenance living space. Luxurious Master Suite: The master bedroom is a haven of comfort, featuring a walk-in closet and a lavish ensuite bathroom equipped with new cabinetry, sink fixtures, and a impressive spacious floor-to-ceiling tiled walk-in shower. Bright Dining Room: A brightly lit dining room with high ceilings and lots of windows enhances the charm of this home, offering a delightful space to enjoy meals. Inviting Living Spaces: Vaulted ceilings and a built-in gas fireplace adorn the large living room, creating a cozy yet open atmosphere for gatherings with family and friends. Location & Lifestyle - This home is ideally tucked away in a location that balances accessibility with tranquility. Just a stone's throw from the beach, convenient shopping centers, vibrant restaurants, and essential medical care, it positions you close to everything you need while still providing a peaceful retreat. Your Next Step - If you're seeking a home that offers both luxury and a prime location, this property deserves your attention. The beautiful improvements, spacious layout, and ideal surroundings make it a stellar option for a modern lifestyle.
Sale Info
Listing Date: 01-06-2025
Sold Date: 02-19-2025
Aprox Days on Market:
1 month(s), 12 day(s)
Listing Sold:
5 month(s), 2 day(s) ago
Asking Price: $599,900
Selling Price: $589,900
Price Difference:
Reduced By $10,000
Agriculture / Farm
Grazing Permits Blm: ,No,
Horse: No
Grazing Permits Forest Service: ,No,
Grazing Permits Private: ,No,
Irrigation Water Rights: ,No,
Farm Credit Service Incl: ,No,
Crops Included: ,No,
Association Fees / Info
Hoa Frequency: Monthly
Hoa Fees: 48
Hoa: 1
Hoa Includes: AssociationManagement, CommonAreas, LegalAccounting
Community Features: LongTermRentalAllowed
Bathroom Info
Total Baths: 2.00
Fullbaths: 2
Room Dimensions
Bedroom1: 12x12
Bedroom2: 12x12
DiningRoom: 12x12
GreatRoom: 27x16
Kitchen: 13x12
PrimaryBedroom: 13x20
Room Level
Bedroom1: Main
PrimaryBedroom: Main
Room Features
DiningRoom: SeparateFormalDiningRoom, VaultedCeilings
FamilyRoom: CeilingFans, Fireplace, VaultedCeilings
Kitchen: BreakfastBar, BreakfastArea, Pantry, StainlessSteelAppliances, SolidSurfaceCounters
Other: BedroomOnMainLevel, EntranceFoyer
PrimaryBathroom: DualSinks, SeparateShower, Vanity
PrimaryBedroom: TrayCeilings, CeilingFans, MainLevelMaster, WalkInClosets
Bedroom Info
Beds: 3
Building Info
New Construction: No
Levels: One
Year Built: 2004
Mobile Home Remains: ,No,
Zoning: PUD
Style: Ranch
Construction Materials: Brick, WoodFrame
Buyer Compensation
Exterior Features
Spa: No
Patio and Porch Features: Patio
Pool Features: OutdoorPool, Private
Foundation: Slab
Exterior Features: Fence, Patio
Financial
Lease Renewal Option: ,No,
Garage / Parking
Parking Capacity: 5
Garage: Yes
Carport: No
Parking Type: Attached, Garage, TwoCarGarage, GarageDoorOpener
Open Parking: No
Attached Garage: Yes
Garage Spaces: 2
Green / Env Info
Interior Features
Floor Cover: Tile
Fireplace: Yes
Laundry Features: WasherHookup
Furnished: Unfurnished
Interior Features: Fireplace, SplitBedrooms, WindowTreatments, BreakfastBar, BedroomOnMainLevel, BreakfastArea, EntranceFoyer, StainlessSteelAppliances, SolidSurfaceCounters
Appliances: Dishwasher, Disposal, Microwave, Range
Lot Info
Lease Considered: ,No,
Lease Assignable: ,No,
Acres: 0.27
Lot Size: 84x140x85x140
Land Lease: No
Lot Description: OutsideCityLimits, Rectangular
Misc
Pool Private: Yes
Offer Compensation
Other School Info
Property Info
County: Horry
View: No
Senior Community: No
Stipulation of Sale: None
Habitable Residence: ,No,
Property Sub Type Additional: Detached
Property Attached: No
Security Features: SmokeDetectors
Disclosures: CovenantsRestrictionsDisclosure,SellerDisclosure
Rent Control: No
Construction: Resale
Room Info
Basement: ,No,
Sold Info
Sold Date: 2025-02-19T00:00:00
Sqft Info
Building Sqft: 2682
Living Area Source: PublicRecords
Sqft: 2257
Tax Info
Unit Info
Utilities / Hvac
Heating: Central
Cooling: CentralAir
Electric On Property: No
Cooling: Yes
Utilities Available: CableAvailable, ElectricityAvailable, PhoneAvailable, SewerAvailable, UndergroundUtilities, WaterAvailable
Heating: Yes
Water Source: Public
Waterfront / Water
Waterfront: No
Schools
Elem: Burgess Elementary School
Middle: Saint James Middle School
High: Saint James High School
Directions
From US-17 BYP S/Hwy 17 S, turn right onto Queens Harbour Blvd. Turn right onto Plattmoor Dr. Turn left onto Kingsley Drive. House is the second home on the left.Courtesy of Innovate Real Estate
Real Estate Websites by Dynamic IDX, LLC

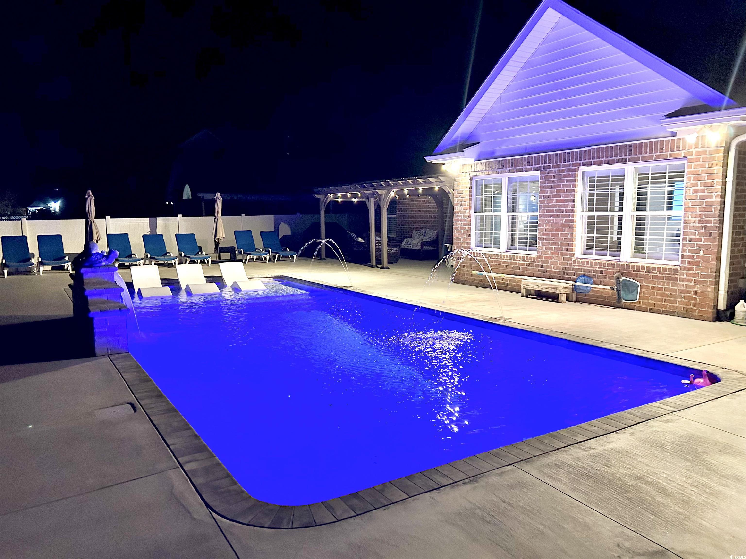



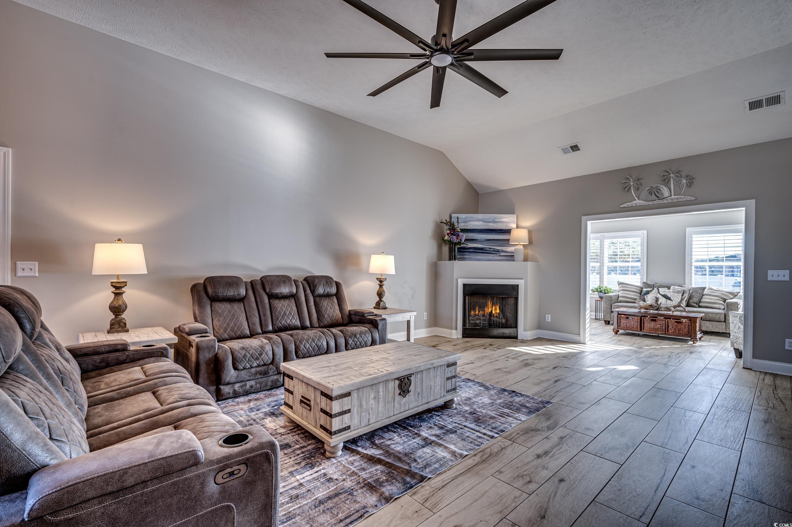







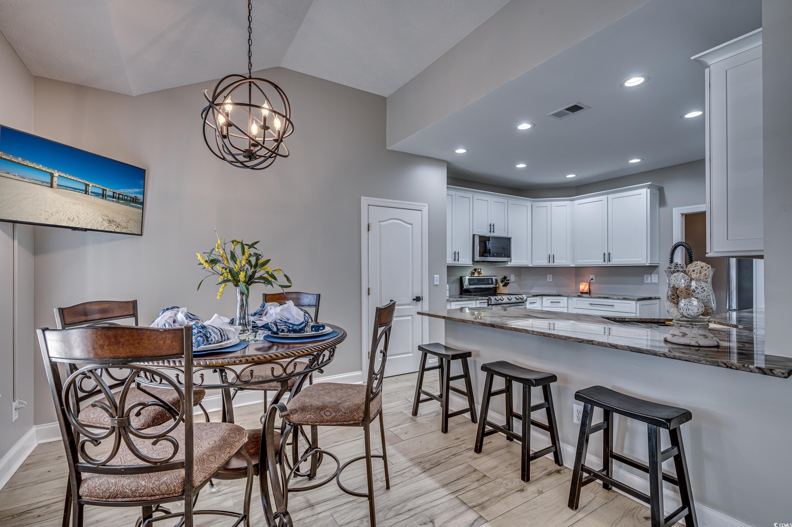








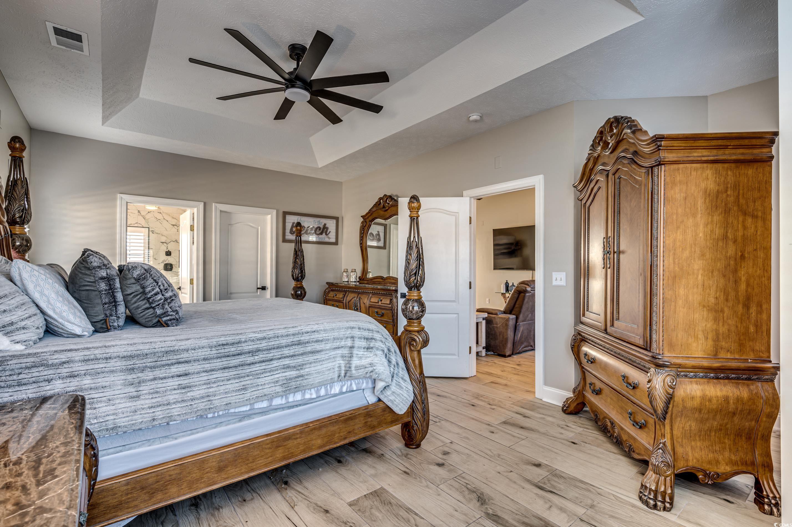

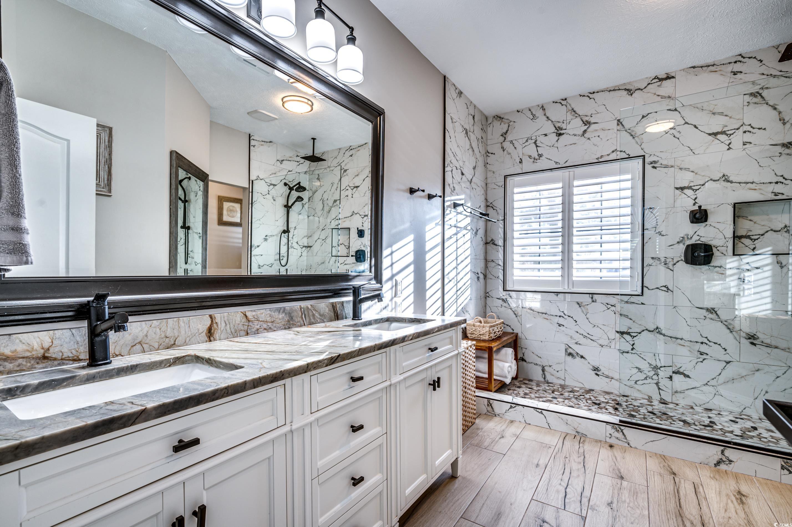

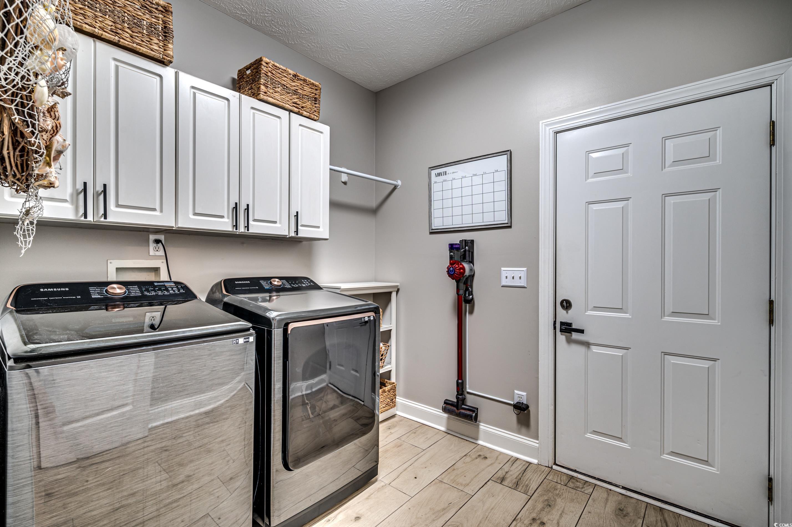




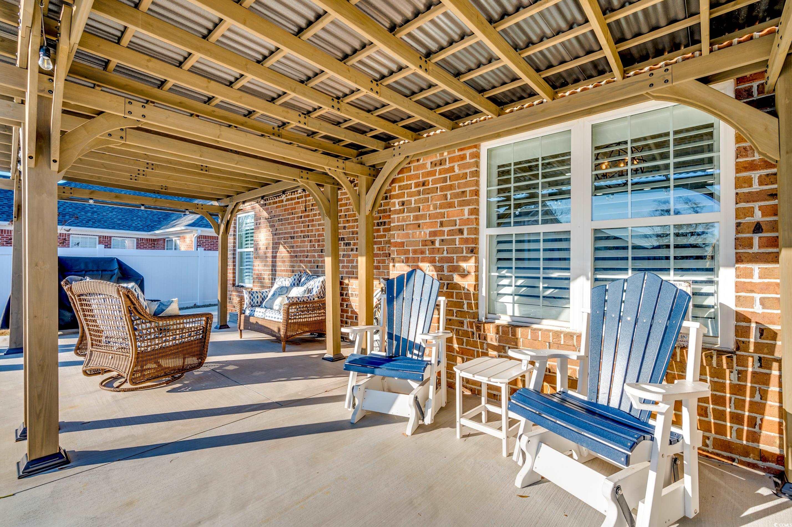




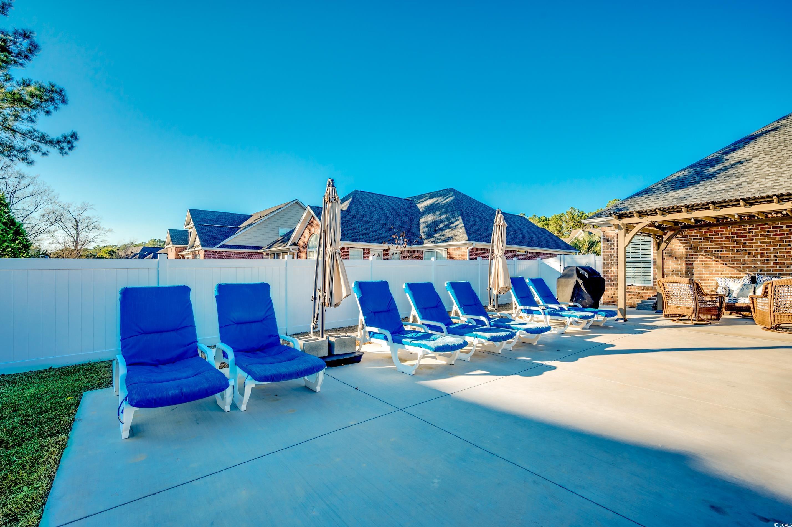



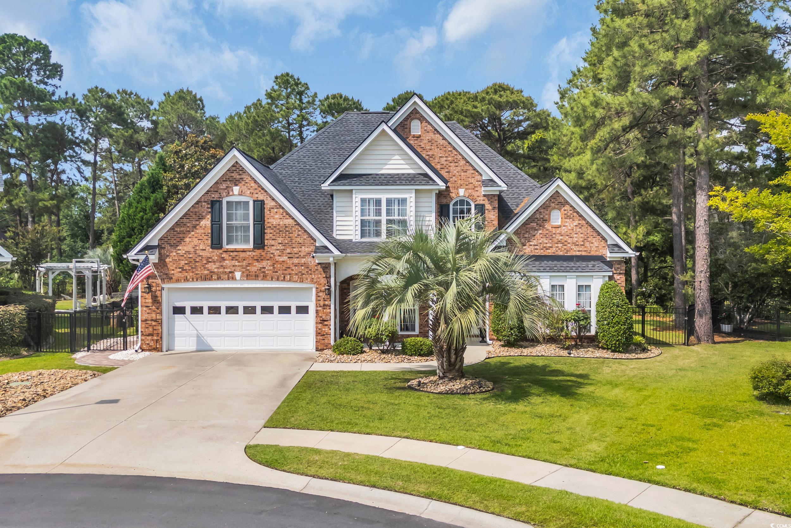
 MLS# 2514069
MLS# 2514069 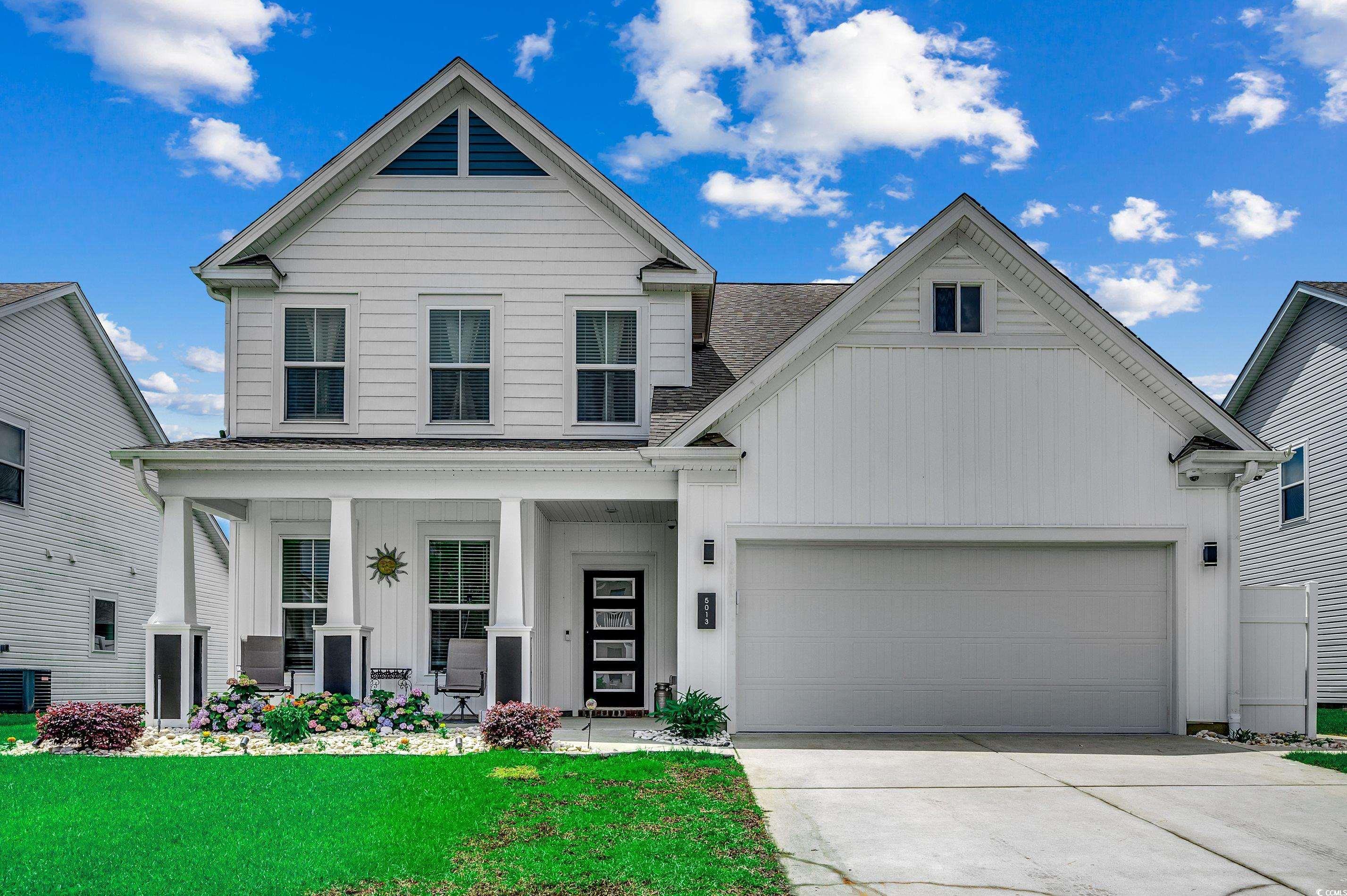
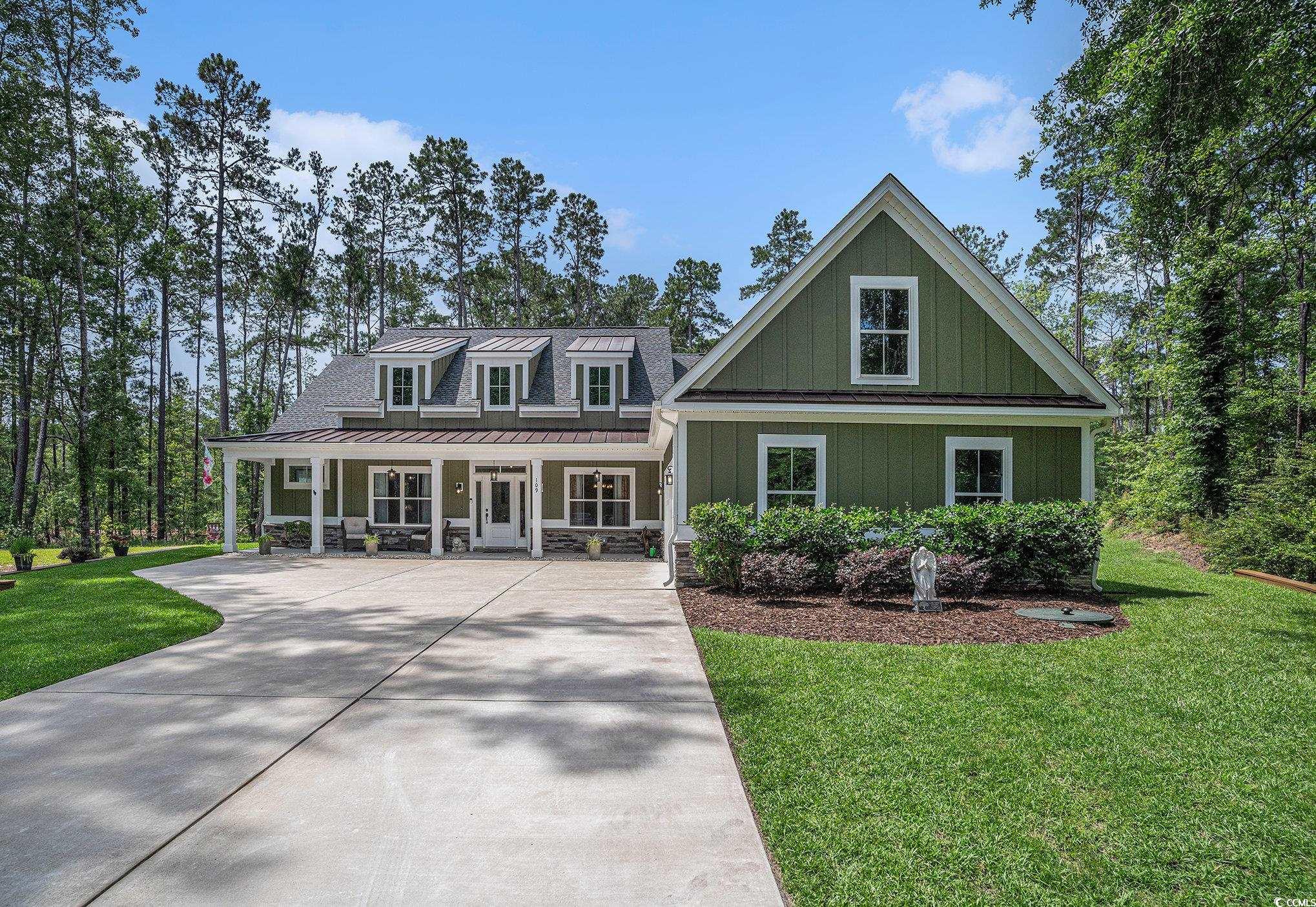
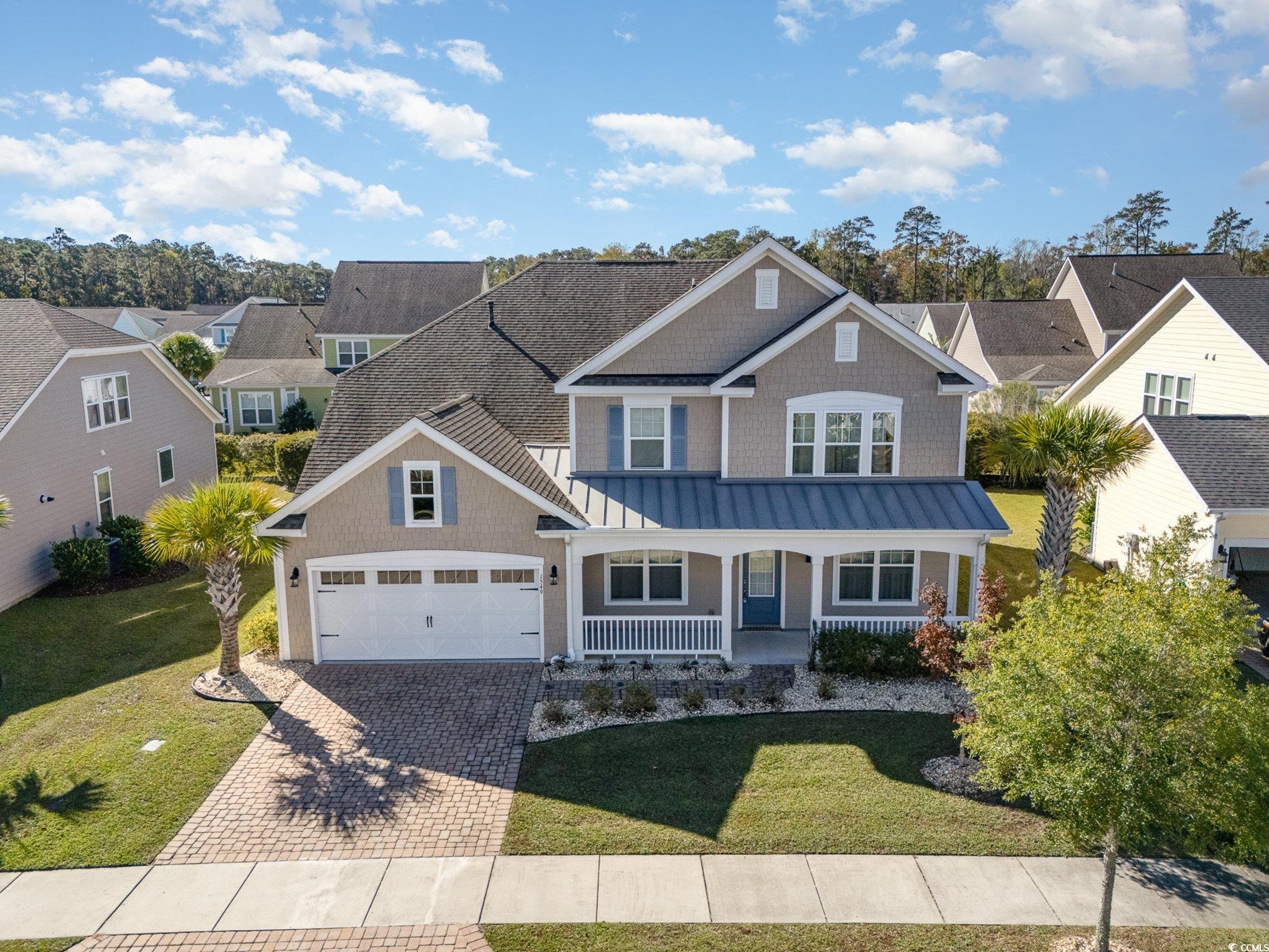

 Provided courtesy of © Copyright 2025 Coastal Carolinas Multiple Listing Service, Inc.®. Information Deemed Reliable but Not Guaranteed. © Copyright 2025 Coastal Carolinas Multiple Listing Service, Inc.® MLS. All rights reserved. Information is provided exclusively for consumers’ personal, non-commercial use, that it may not be used for any purpose other than to identify prospective properties consumers may be interested in purchasing.
Images related to data from the MLS is the sole property of the MLS and not the responsibility of the owner of this website. MLS IDX data last updated on 07-21-2025 11:19 AM EST.
Any images related to data from the MLS is the sole property of the MLS and not the responsibility of the owner of this website.
Provided courtesy of © Copyright 2025 Coastal Carolinas Multiple Listing Service, Inc.®. Information Deemed Reliable but Not Guaranteed. © Copyright 2025 Coastal Carolinas Multiple Listing Service, Inc.® MLS. All rights reserved. Information is provided exclusively for consumers’ personal, non-commercial use, that it may not be used for any purpose other than to identify prospective properties consumers may be interested in purchasing.
Images related to data from the MLS is the sole property of the MLS and not the responsibility of the owner of this website. MLS IDX data last updated on 07-21-2025 11:19 AM EST.
Any images related to data from the MLS is the sole property of the MLS and not the responsibility of the owner of this website.