Garden City, SC 29576
- 3Beds
- 2Full Baths
- N/AHalf Baths
- 1,344SqFt
- 1999Year Built
- 0.00Acres
- MLS# 2500200
- Residential
- ManufacturedHome
- Sold
- Approx Time on Market1 month, 14 days
- AreaGarden City Extension To Merging of 17 Business & Bypass
- CountyHorry
- Subdivision Windjammer Village - Gc
Overview
Lowest priced 3-bedroom in Windjammer Village and no HOA! Monthly lot rent only that includes trash and yard waste pick-up. The home will need some TLC, but it's solid, and with the wide open LR/DR combination with vaulted ceilings, and split plan, you can see how beautiful this property can be. Sliding glass doors at the back of the LR enhance the interior light and allow access to the back deck for relaxing and taking in the sun. The galley-style kitchen is spacious and has plenty of cabinet space. A separate laundry room is conveniently located off the kitchen area as well. The home's split bedroom plan has the master on one side with its own ensuite bathroom. It has a stall shower and separate garden tub. The extra linen closet is a plus. The 2nd and 3rd bedrooms have a full bath located between the two rooms for easy access from either one. Outside, the lot is spacious with plenty of room between neighbors. There's also a storage building in the back to hold your bicycles, and/or beach gear. Conveniently located in the high-demand south end of Garden City/Murrells Inlet, you'll be a golf cart ride away from the beach, and walking distance from several restaurants, stores, and venues. Check this home out, and see its great potential at the lowest 3bd, 2ba price! Please note that this property is for primary residence or 2nd home use only. There is no renting allowed in Windjammer Village.
Sale Info
Listing Date: 01-03-2025
Sold Date: 02-18-2025
Aprox Days on Market:
1 month(s), 14 day(s)
Listing Sold:
5 month(s), 17 day(s) ago
Asking Price: $89,000
Selling Price: $75,000
Price Difference:
Reduced By $14,000
Agriculture / Farm
Grazing Permits Blm: ,No,
Horse: No
Grazing Permits Forest Service: ,No,
Grazing Permits Private: ,No,
Irrigation Water Rights: ,No,
Farm Credit Service Incl: ,No,
Crops Included: ,No,
Association Fees / Info
Hoa Frequency: Monthly
Hoa: No
Community Features: GolfCartsOk, Pool
Assoc Amenities: OwnerAllowedGolfCart, OwnerAllowedMotorcycle, PetRestrictions
Bathroom Info
Total Baths: 2.00
Fullbaths: 2
Room Level
Bedroom2: First
Bedroom3: First
PrimaryBedroom: First
Room Features
DiningRoom: LivingDiningRoom, VaultedCeilings
Kitchen: KitchenExhaustFan, Pantry
LivingRoom: CeilingFans, VaultedCeilings
Other: BedroomOnMainLevel
PrimaryBathroom: GardenTubRomanTub, SeparateShower, VaultedCeilings
PrimaryBedroom: CeilingFans, MainLevelMaster, VaultedCeilings
Bedroom Info
Beds: 3
Building Info
New Construction: No
Levels: One
Year Built: 1999
Mobile Home Remains: ,No,
Zoning: MH Res
Style: MobileHome
Construction Materials: VinylSiding
Buyer Compensation
Exterior Features
Spa: No
Patio and Porch Features: Deck, FrontPorch
Window Features: StormWindows
Pool Features: Community, OutdoorPool
Exterior Features: Deck, Storage
Financial
Lease Renewal Option: ,No,
Garage / Parking
Parking Capacity: 4
Garage: No
Carport: No
Parking Type: Driveway
Open Parking: No
Attached Garage: No
Green / Env Info
Interior Features
Floor Cover: Carpet, Laminate, Vinyl
Door Features: StormDoors
Fireplace: No
Laundry Features: WasherHookup
Furnished: Unfurnished
Interior Features: SplitBedrooms, BedroomOnMainLevel
Appliances: Range, Refrigerator, RangeHood
Lot Info
Lease Considered: ,No,
Lease Assignable: ,No,
Acres: 0.00
Land Lease: Yes
Lot Description: OutsideCityLimits, Rectangular
Misc
Pool Private: No
Pets Allowed: OwnerOnly, Yes
Body Type: DoubleWide
Offer Compensation
Other School Info
Property Info
County: Horry
View: No
Senior Community: No
Stipulation of Sale: None
Habitable Residence: ,No,
Property Sub Type Additional: ManufacturedHome,MobileHome
Property Attached: No
Disclosures: CovenantsRestrictionsDisclosure,SellerDisclosure
Rent Control: No
Construction: Resale
Room Info
Basement: ,No,
Sold Info
Sold Date: 2025-02-18T00:00:00
Sqft Info
Building Sqft: 1344
Living Area Source: PublicRecords
Sqft: 1344
Tax Info
Unit Info
Utilities / Hvac
Heating: Central, Electric
Cooling: CentralAir
Electric On Property: No
Cooling: Yes
Utilities Available: CableAvailable, ElectricityAvailable, PhoneAvailable, SewerAvailable, UndergroundUtilities, WaterAvailable
Heating: Yes
Water Source: Public
Waterfront / Water
Waterfront: No
Schools
Elem: Seaside Elementary School
Middle: Saint James Middle School
High: Saint James High School
Directions
Use GPS. Heading south to Garden City on Hwy 17 Business, use the first Offshore Dr entrance on the right into Windjammer Village. Home is the first one on the left. If turn into first entrance is missed, turn into the second entrance and follow Offshore Dr all the way around.Courtesy of Realty One Group Docksidesouth
Real Estate Websites by Dynamic IDX, LLC
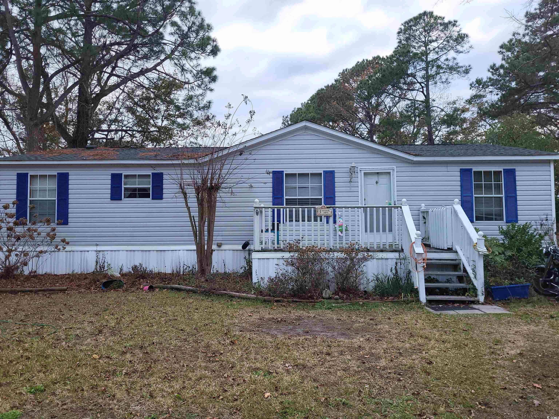
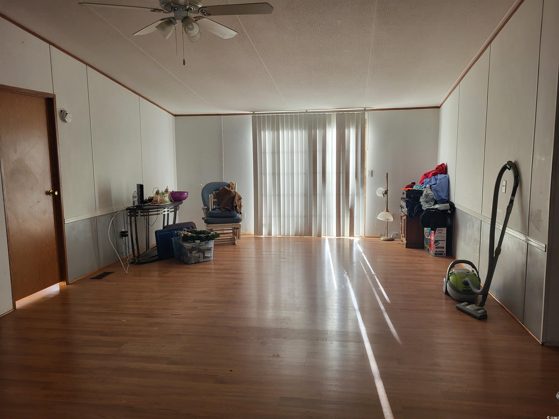
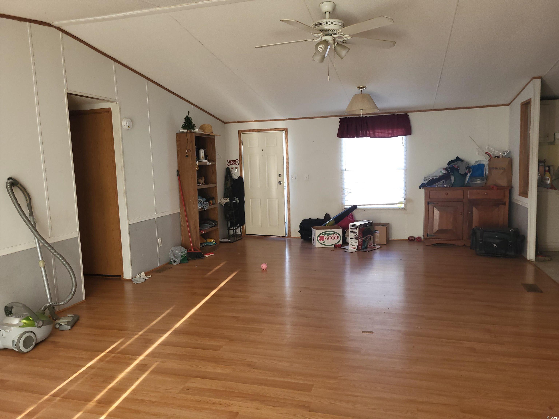
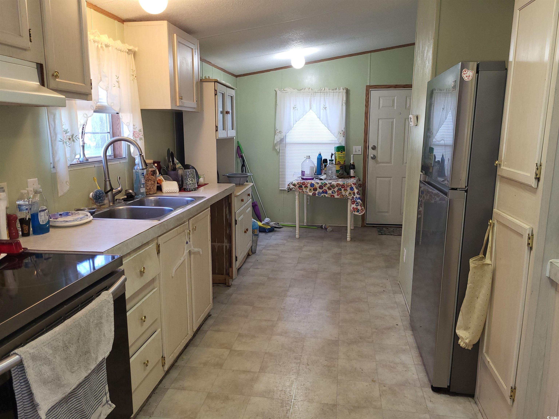
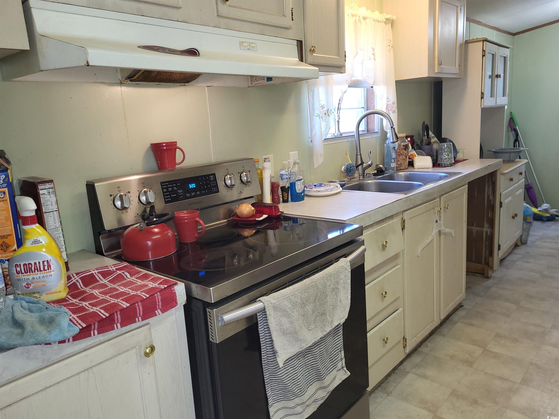
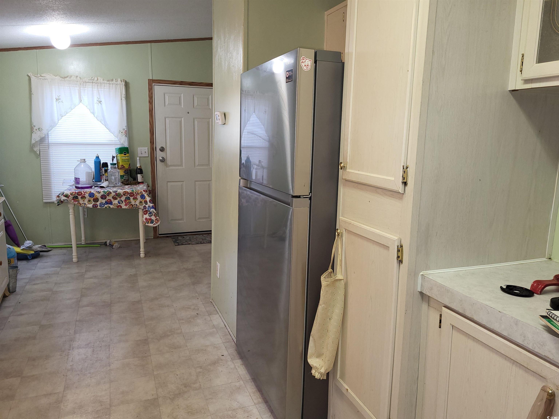
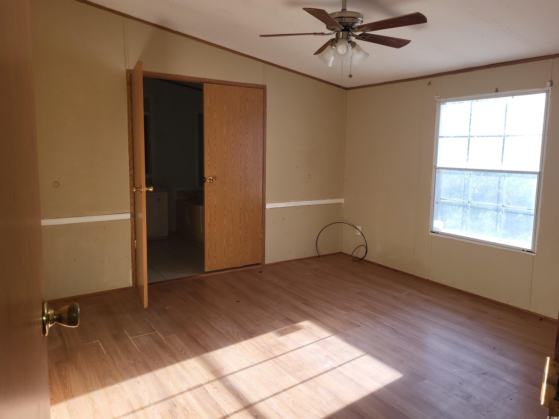
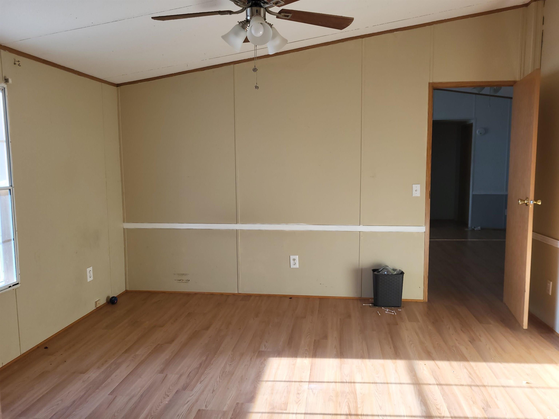
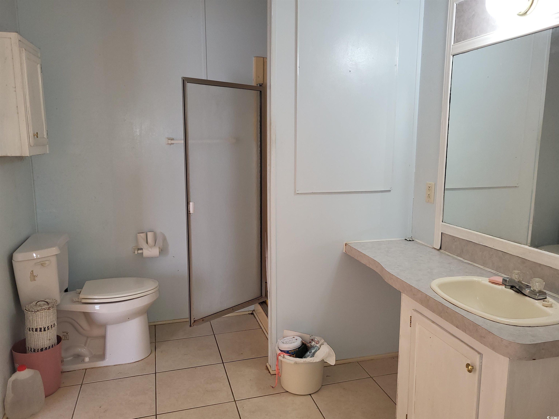
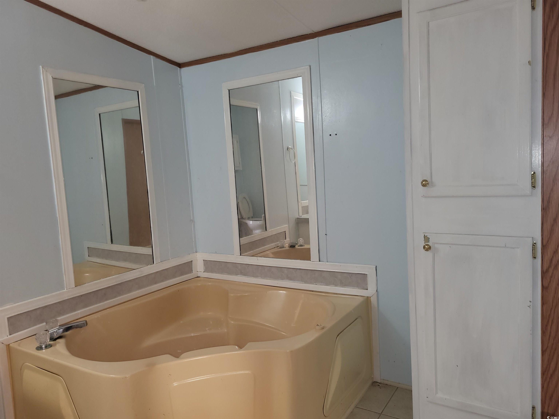
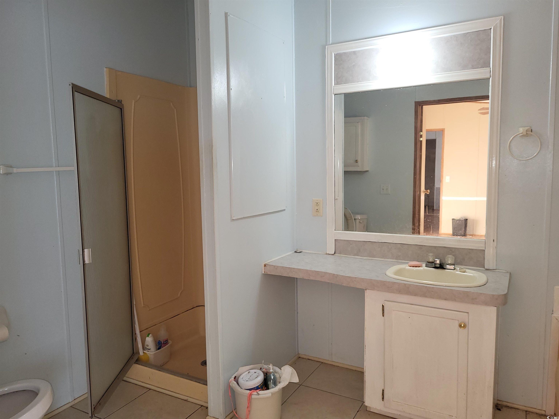
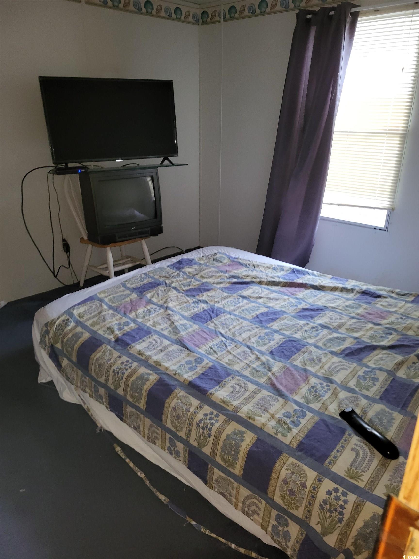
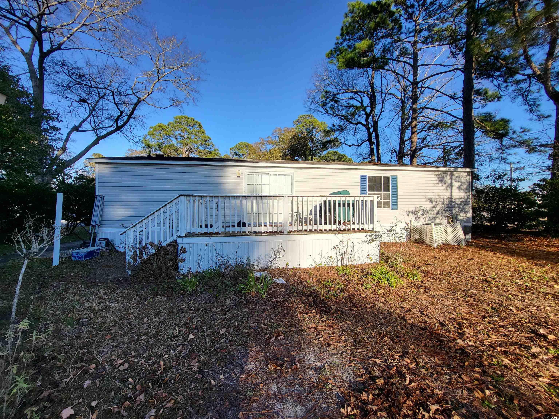
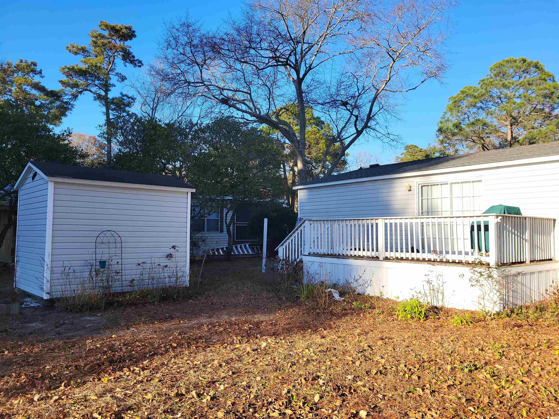
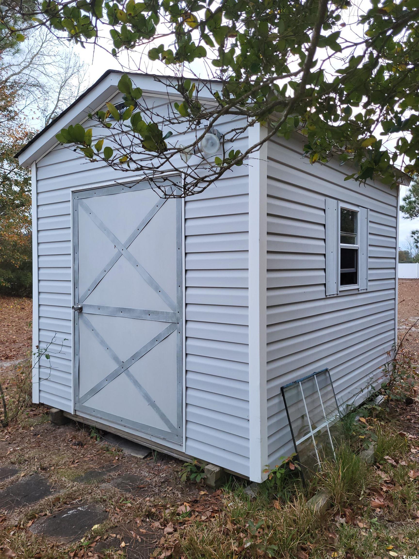
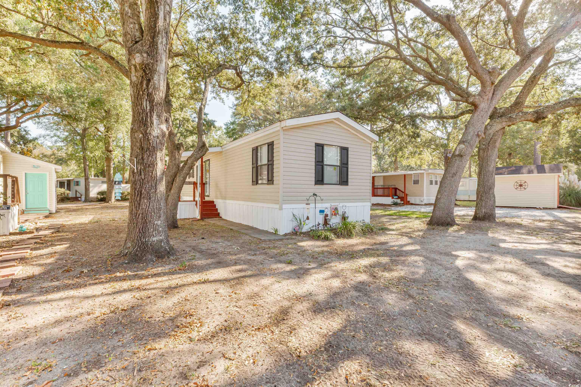
 MLS# 2502930
MLS# 2502930 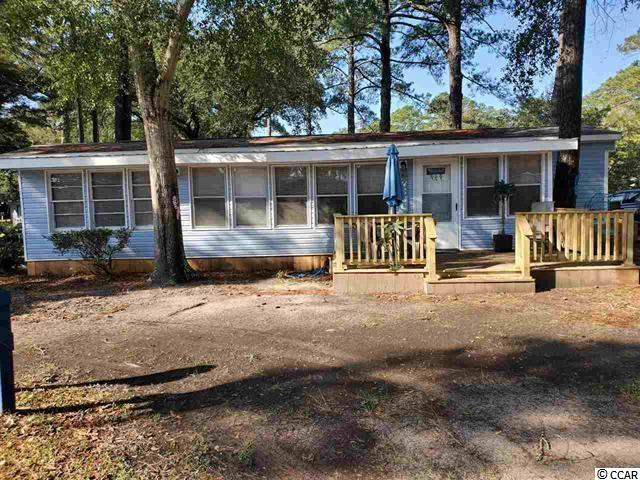
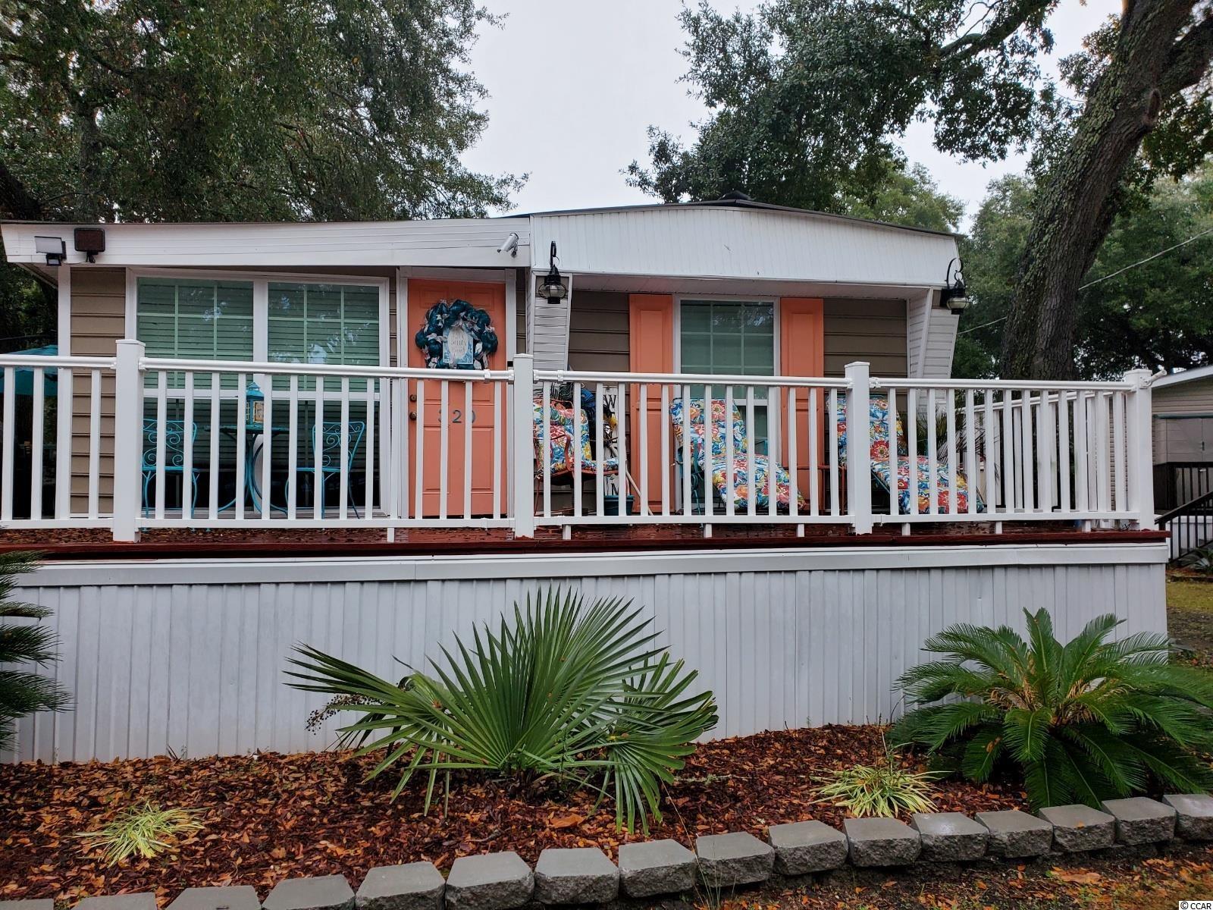
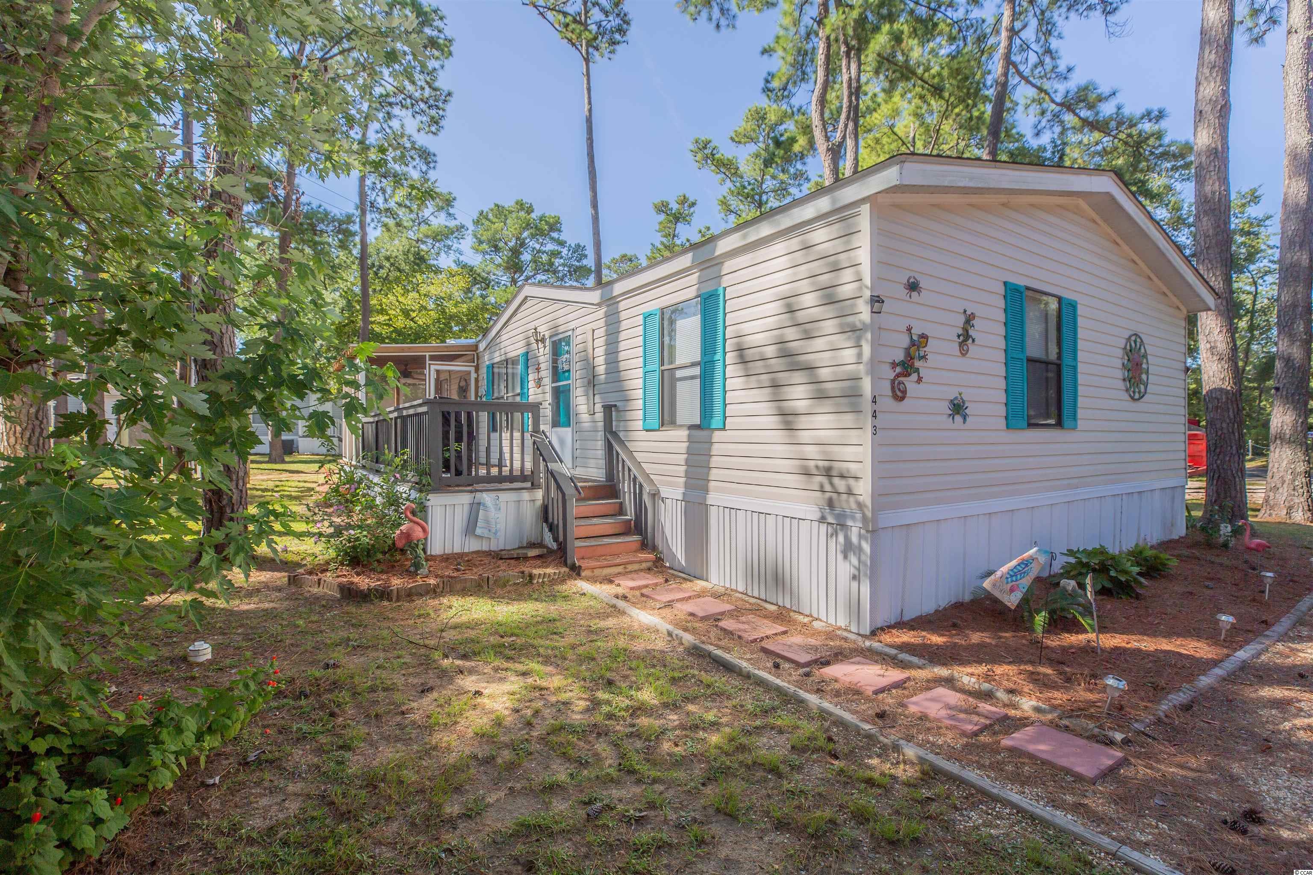
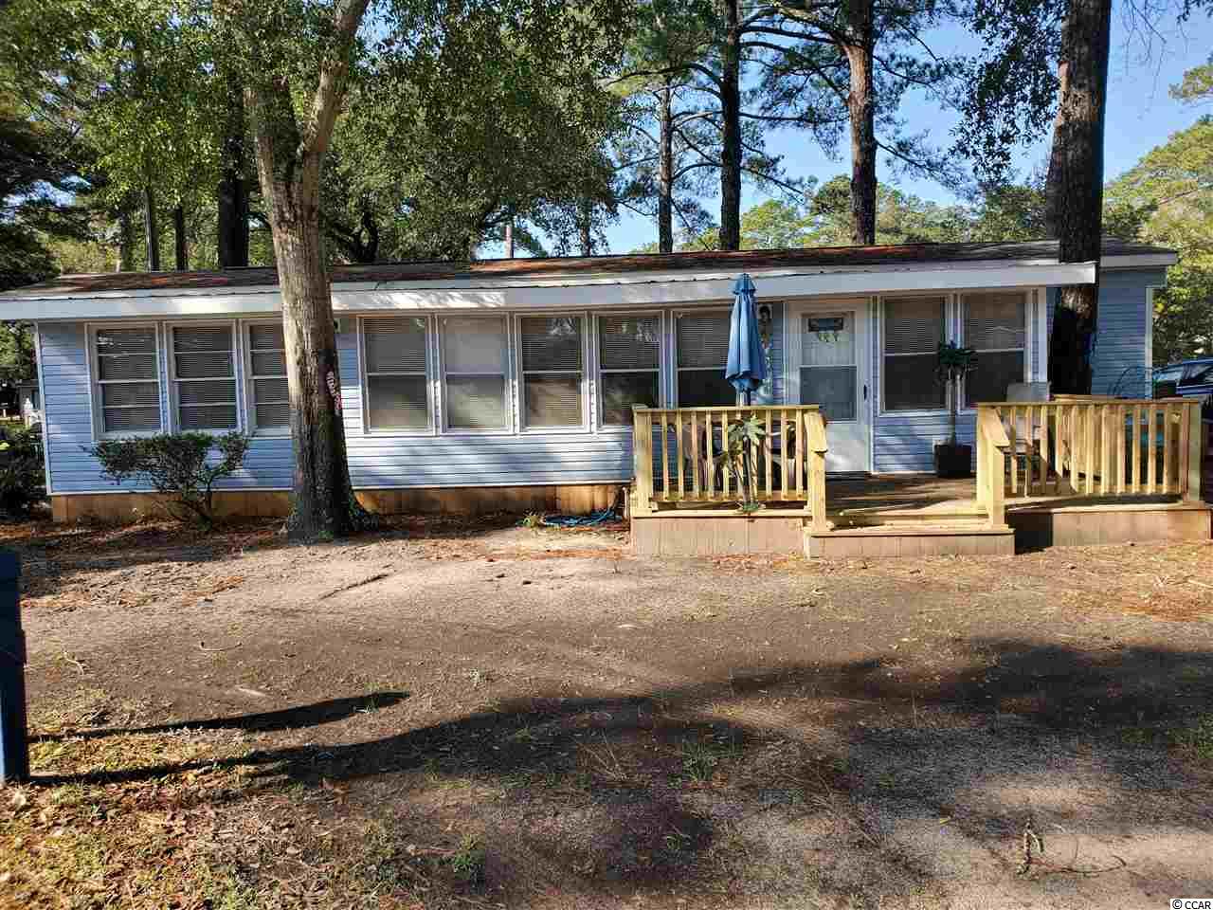
 Provided courtesy of © Copyright 2025 Coastal Carolinas Multiple Listing Service, Inc.®. Information Deemed Reliable but Not Guaranteed. © Copyright 2025 Coastal Carolinas Multiple Listing Service, Inc.® MLS. All rights reserved. Information is provided exclusively for consumers’ personal, non-commercial use, that it may not be used for any purpose other than to identify prospective properties consumers may be interested in purchasing.
Images related to data from the MLS is the sole property of the MLS and not the responsibility of the owner of this website. MLS IDX data last updated on 08-04-2025 9:35 PM EST.
Any images related to data from the MLS is the sole property of the MLS and not the responsibility of the owner of this website.
Provided courtesy of © Copyright 2025 Coastal Carolinas Multiple Listing Service, Inc.®. Information Deemed Reliable but Not Guaranteed. © Copyright 2025 Coastal Carolinas Multiple Listing Service, Inc.® MLS. All rights reserved. Information is provided exclusively for consumers’ personal, non-commercial use, that it may not be used for any purpose other than to identify prospective properties consumers may be interested in purchasing.
Images related to data from the MLS is the sole property of the MLS and not the responsibility of the owner of this website. MLS IDX data last updated on 08-04-2025 9:35 PM EST.
Any images related to data from the MLS is the sole property of the MLS and not the responsibility of the owner of this website.