North Myrtle Beach, SC 29582
- 2Beds
- 2Full Baths
- N/AHalf Baths
- 1,659SqFt
- 2024Year Built
- 0.13Acres
- MLS# 2428559
- Residential
- Detached
- Sold
- Approx Time on Market3 months, 11 days
- Area11f North Myrtle Beach Area--Between Hwy 17 and Waterway
- CountyHorry
- Subdivision Del Webb North Myrtle Beach
Overview
Nestled in the heart of Del Webb North Myrtle Beach, the ultimate retirement destination, this stunning single-story home showcases exceptional upgrades and embodies the sought-after lifestyle of a vibrant 55+ active adult community. Situated on a premium pond lot, this home combines luxury, functionality, and picturesque views, making it the perfect retreat for relaxed yet active living. Step inside and be greeted by an inviting, open-concept living space painted throughout in the versatile Agreeable Gray. The upgraded gourmet kitchen is a chefs dream, featuring a gas range, double wall ovens by KitchenAid, a wood hood, quartz countertops, a single-basin farmhouse sink, a tile backsplash, under-cabinet lighting, and soft-close cabinets, including a built-in trash can cabinet. Designer pendant lighting illuminates the two-toned kitchen island, creating a perfect focal point for entertaining. The spacious master suite offers serene pond views, a luxurious chandelier, and a beautifully appointed en-suite bathroom with upgraded tile flooring, a glass-enclosed walk-in shower, double vanities, a walk-in closet, and a linen closet for added storage. A guest bedroom and guest bathroom with tile flooring and a tub-shower combo provide comfort and privacy for visitors, while a flex room with a closet adds versatile space for an office, hobby room, or additional guest accommodations. The homes thoughtful details continue with a laundry room featuring cabinets and included washer and dryer, upgraded flooring throughout, and a Lennox HVAC system with a filtration system for added comfort and efficiency. Outside, the screened porch with privacy shades and an epoxy floor offers a tranquil space to enjoy the pond views, while the grilling patio is perfect for outdoor dining. The epoxy-coated front porch and freshly painted front door add to the homes curb appeal. The oversized two-car garage features epoxy flooring, painted walls, granite-topped cabinets, and pull-down attic stairs for abundant storage space. Del Webb North Myrtle Beach enhances your lifestyle with resort-style amenities, including a 12,000-square-foot clubhouse, state-of-the-art fitness center, indoor lap pool, outdoor zero-entry pool, tennis, pickleball, bocce ball courts, and scenic walking trails. A full-time lifestyle director ensures theres always something exciting happening, from social clubs to cultural events. Located in the heart of North Myrtle Beach, this home places you just minutes from pristine beaches, vibrant local events, boutique shopping, and fine dining. With a mild climate, retiree-friendly tax policies, and proximity to excellent healthcare, North Myrtle Beach is the perfect place to call home. Dont miss the opportunity to own this exceptional property in one of the most sought-after communities on the Grand Strand. Schedule your private tour today and start living the retirement of your dreams!
Sale Info
Listing Date: 12-21-2024
Sold Date: 04-02-2025
Aprox Days on Market:
3 month(s), 11 day(s)
Listing Sold:
4 month(s), 5 day(s) ago
Asking Price: $509,000
Selling Price: $475,000
Price Difference:
Reduced By $15,000
Agriculture / Farm
Grazing Permits Blm: ,No,
Horse: No
Grazing Permits Forest Service: ,No,
Grazing Permits Private: ,No,
Irrigation Water Rights: ,No,
Farm Credit Service Incl: ,No,
Crops Included: ,No,
Association Fees / Info
Hoa Frequency: Monthly
Hoa Fees: 267
Hoa: 1
Hoa Includes: AssociationManagement, CommonAreas, Internet, LegalAccounting, MaintenanceGrounds, Pools, Recycling, RecreationFacilities, Trash
Community Features: Clubhouse, GolfCartsOk, RecreationArea, LongTermRentalAllowed, Pool
Assoc Amenities: Clubhouse, OwnerAllowedGolfCart, OwnerAllowedMotorcycle, PetRestrictions, TenantAllowedGolfCart
Bathroom Info
Total Baths: 2.00
Fullbaths: 2
Room Features
DiningRoom: KitchenDiningCombo
Kitchen: BreakfastBar, BreakfastArea, StainlessSteelAppliances, SolidSurfaceCounters
Other: BedroomOnMainLevel
Bedroom Info
Beds: 2
Building Info
New Construction: No
Levels: One
Year Built: 2024
Mobile Home Remains: ,No,
Zoning: RES
Construction Materials: VinylSiding
Builders Name: Pulte Homes, LLC
Builder Model: Hallmark w/ Screened Lanai & 4' Garage Extension
Buyer Compensation
Exterior Features
Spa: No
Patio and Porch Features: Patio, Porch, Screened
Pool Features: Community, Indoor, OutdoorPool
Foundation: Slab
Exterior Features: Patio
Financial
Lease Renewal Option: ,No,
Garage / Parking
Parking Capacity: 4
Garage: Yes
Carport: No
Parking Type: Attached, Garage, TwoCarGarage
Open Parking: No
Attached Garage: Yes
Garage Spaces: 2
Green / Env Info
Interior Features
Floor Cover: LuxuryVinyl, LuxuryVinylPlank, Tile
Fireplace: No
Laundry Features: WasherHookup
Furnished: Unfurnished
Interior Features: SplitBedrooms, BreakfastBar, BedroomOnMainLevel, BreakfastArea, StainlessSteelAppliances, SolidSurfaceCounters
Appliances: Dishwasher, Microwave, Range, Refrigerator
Lot Info
Lease Considered: ,No,
Lease Assignable: ,No,
Acres: 0.13
Lot Size: 130 x 42 x 130 x 42
Land Lease: No
Lot Description: CityLot, LakeFront, PondOnLot, Rectangular, RectangularLot
Misc
Pool Private: No
Pets Allowed: OwnerOnly, Yes
Offer Compensation
Other School Info
Property Info
County: Horry
View: No
Senior Community: No
Stipulation of Sale: None
Habitable Residence: ,No,
Property Sub Type Additional: Detached
Property Attached: No
Security Features: SmokeDetectors
Disclosures: CovenantsRestrictionsDisclosure
Rent Control: No
Construction: Resale
Room Info
Basement: ,No,
Sold Info
Sold Date: 2025-04-02T00:00:00
Sqft Info
Building Sqft: 2312
Living Area Source: Assessor
Sqft: 1659
Tax Info
Unit Info
Utilities / Hvac
Heating: Central
Cooling: CentralAir
Electric On Property: No
Cooling: Yes
Utilities Available: CableAvailable, ElectricityAvailable, NaturalGasAvailable, Other, PhoneAvailable, SewerAvailable, UndergroundUtilities, WaterAvailable
Heating: Yes
Water Source: Public
Waterfront / Water
Waterfront: Yes
Waterfront Features: Pond
Courtesy of Exp Realty Llc - Cell: 843-360-0336
Real Estate Websites by Dynamic IDX, LLC
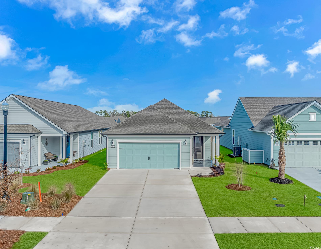
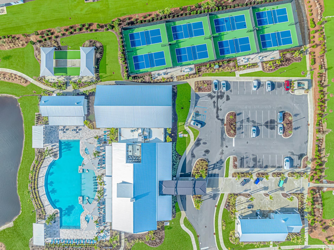
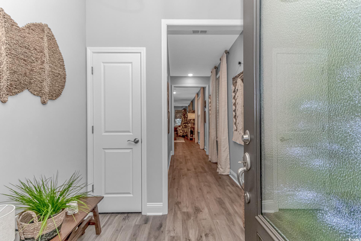
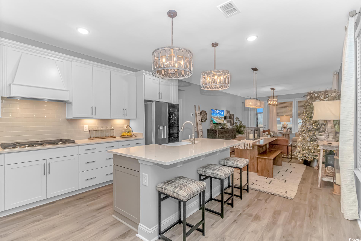
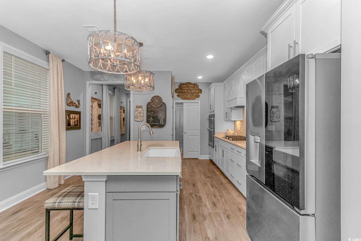
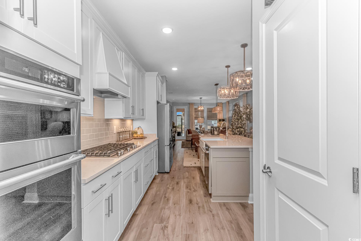
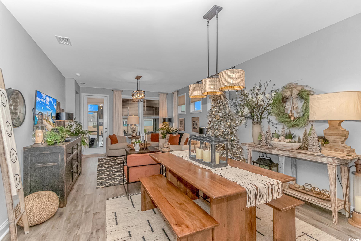
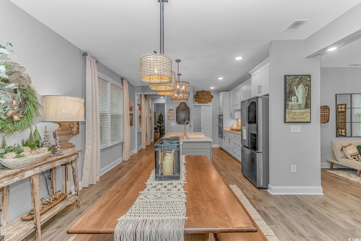
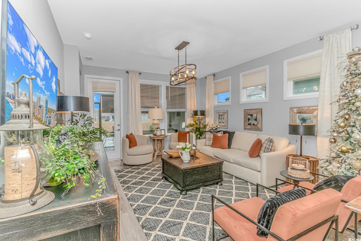
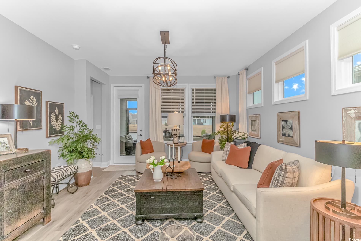
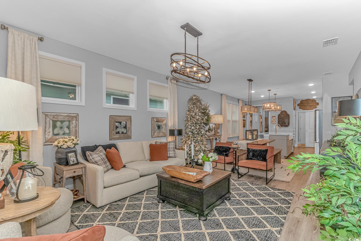
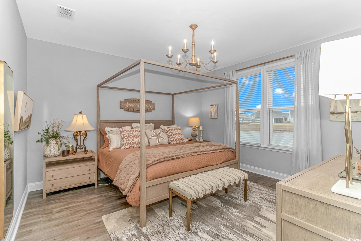
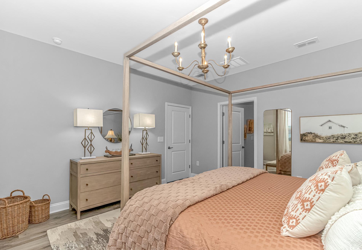
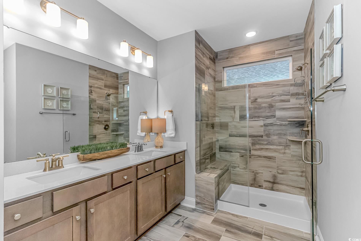
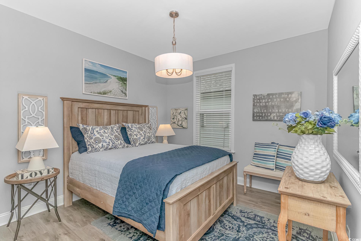
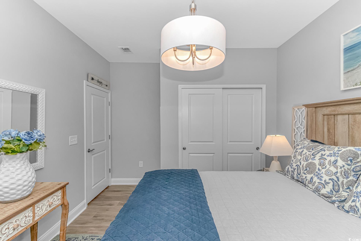
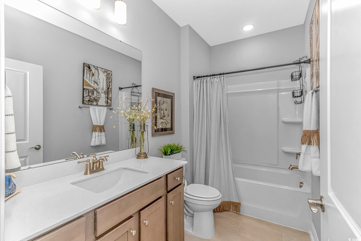
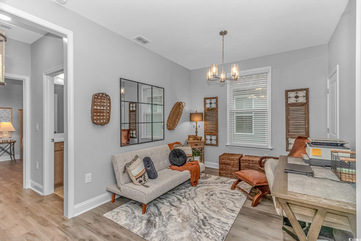
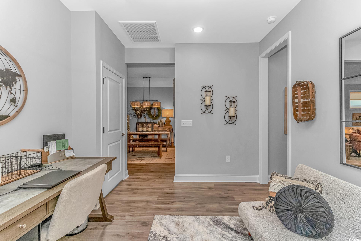
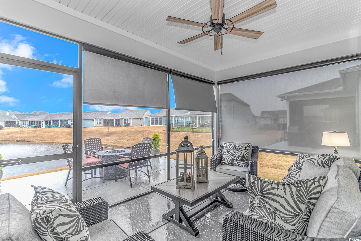
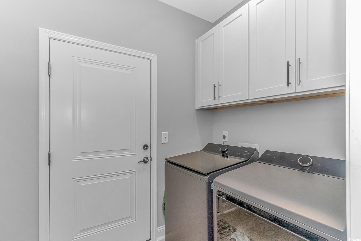
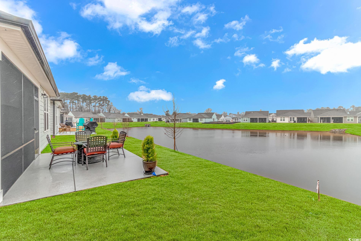
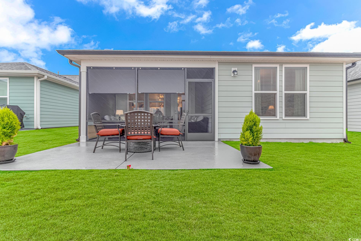
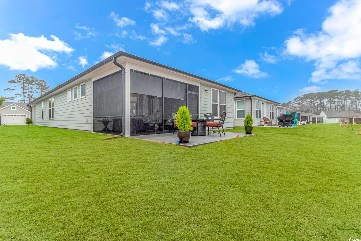
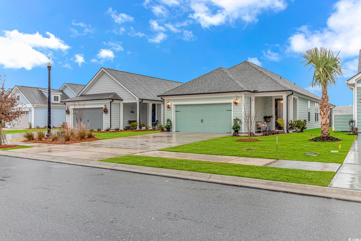
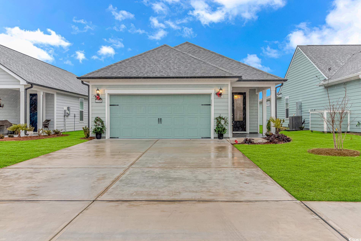
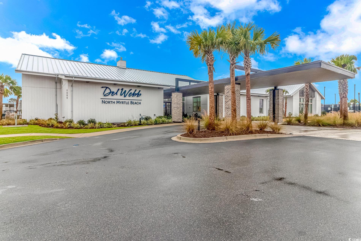
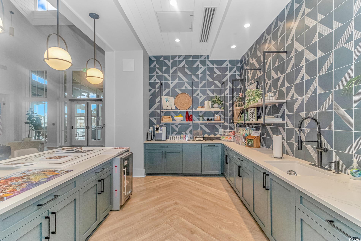
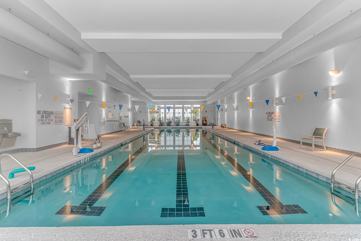
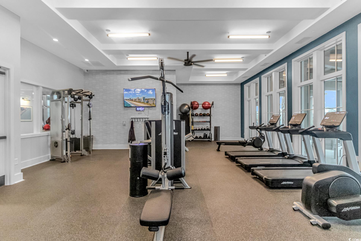
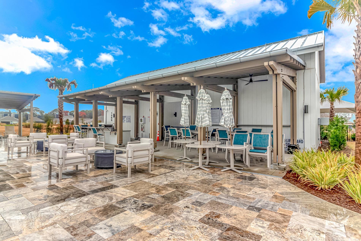
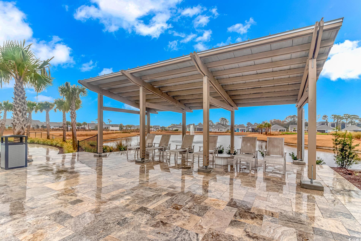
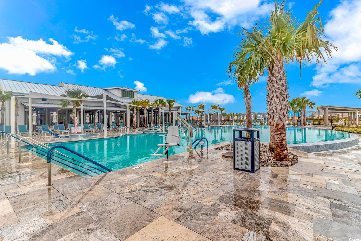
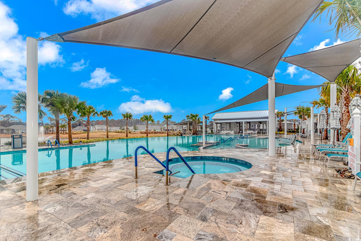
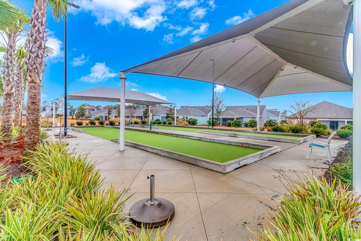
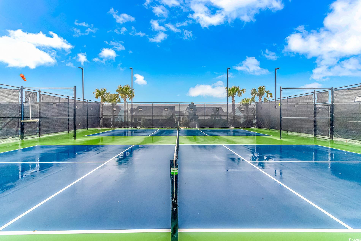
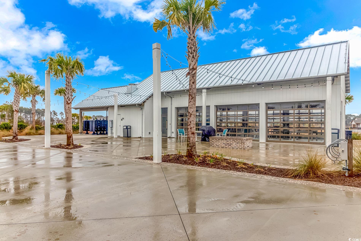
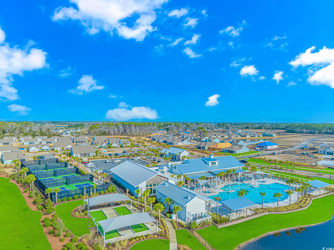
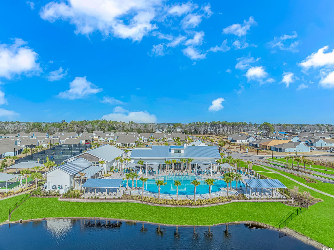
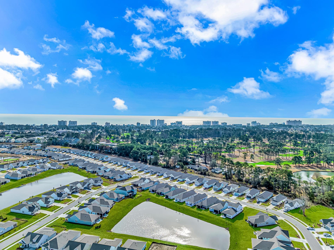
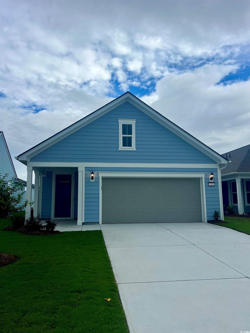
 MLS# 2516437
MLS# 2516437 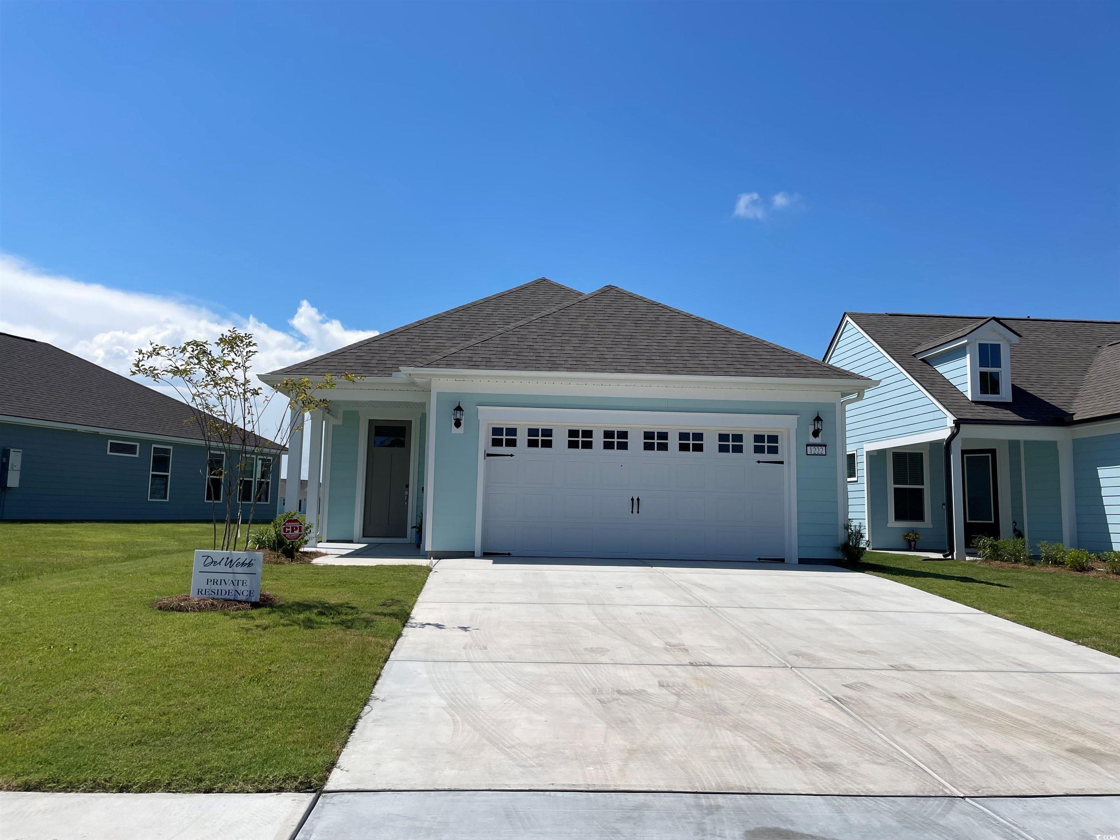
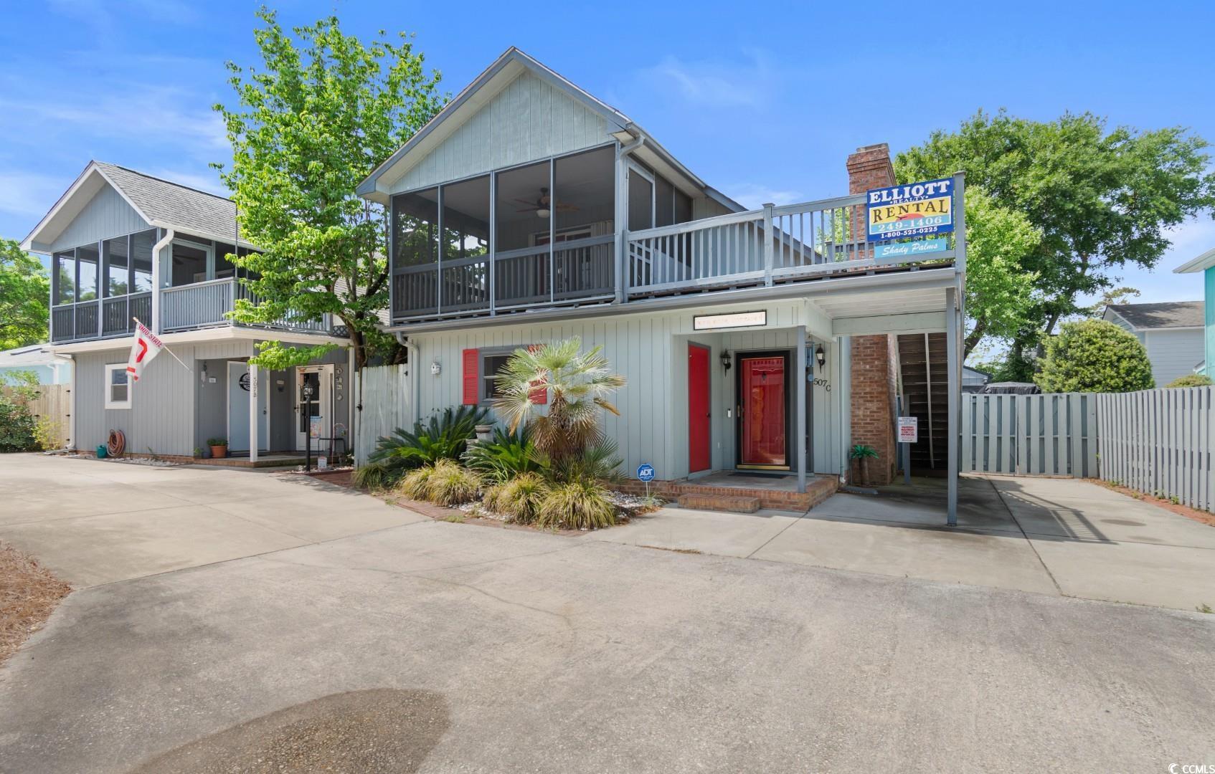
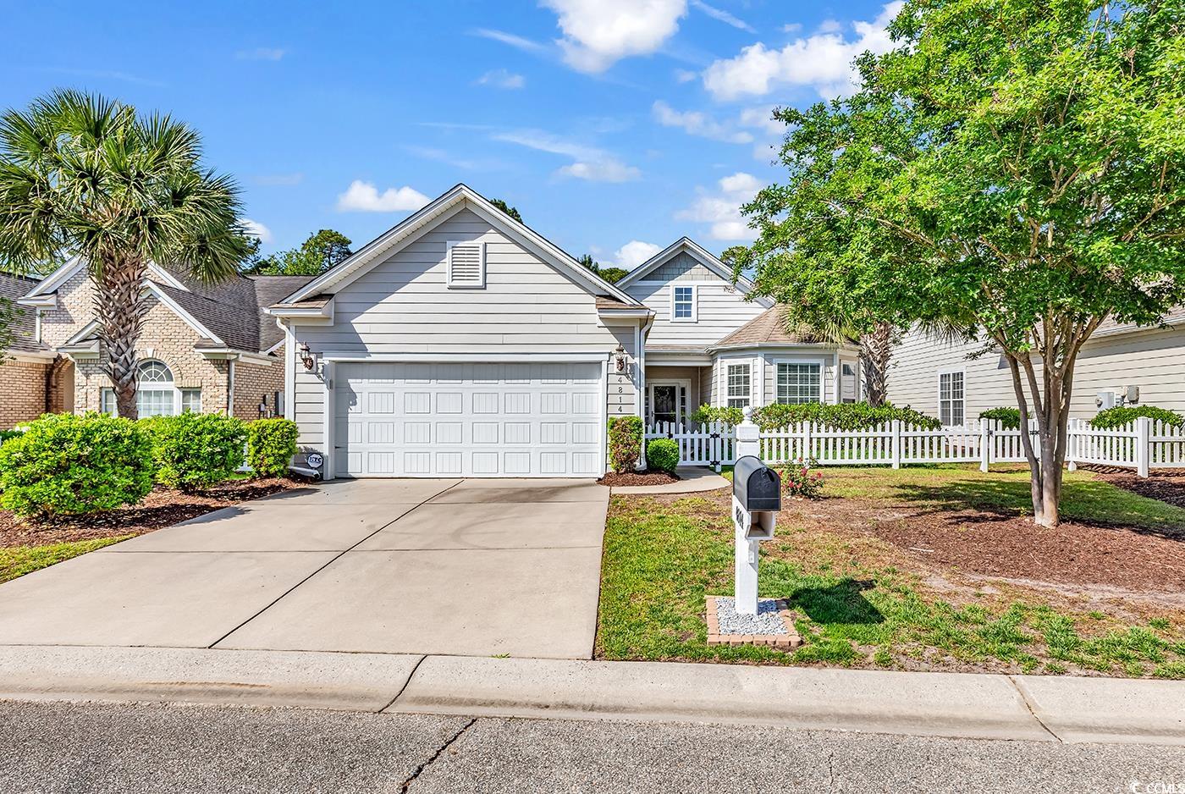
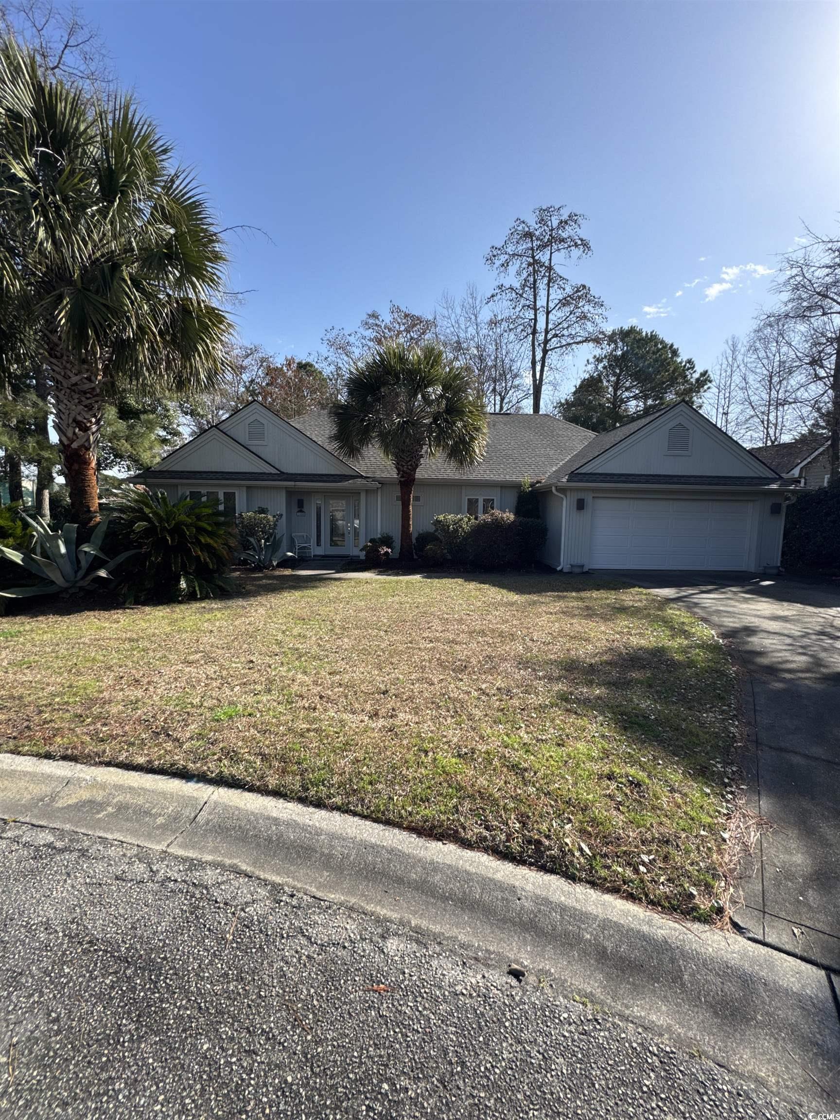
 Provided courtesy of © Copyright 2025 Coastal Carolinas Multiple Listing Service, Inc.®. Information Deemed Reliable but Not Guaranteed. © Copyright 2025 Coastal Carolinas Multiple Listing Service, Inc.® MLS. All rights reserved. Information is provided exclusively for consumers’ personal, non-commercial use, that it may not be used for any purpose other than to identify prospective properties consumers may be interested in purchasing.
Images related to data from the MLS is the sole property of the MLS and not the responsibility of the owner of this website. MLS IDX data last updated on 08-06-2025 11:45 PM EST.
Any images related to data from the MLS is the sole property of the MLS and not the responsibility of the owner of this website.
Provided courtesy of © Copyright 2025 Coastal Carolinas Multiple Listing Service, Inc.®. Information Deemed Reliable but Not Guaranteed. © Copyright 2025 Coastal Carolinas Multiple Listing Service, Inc.® MLS. All rights reserved. Information is provided exclusively for consumers’ personal, non-commercial use, that it may not be used for any purpose other than to identify prospective properties consumers may be interested in purchasing.
Images related to data from the MLS is the sole property of the MLS and not the responsibility of the owner of this website. MLS IDX data last updated on 08-06-2025 11:45 PM EST.
Any images related to data from the MLS is the sole property of the MLS and not the responsibility of the owner of this website.