Myrtle Beach, SC 29588
- 5Beds
- 4Full Baths
- 1Half Baths
- 3,500SqFt
- 1977Year Built
- 0.40Acres
- MLS# 2428402
- Residential
- Detached
- Sold
- Approx Time on Market2 months, 12 days
- AreaMyrtle Beach Area--Socastee
- CountyHorry
- Subdivision Watsons Riverside
Overview
EVERYTHING on your wish list in one gorgeous coastal home. No HOA, new roof 2022, new HVAC 2023, new pool salt system 2023. This home is your outdoor living paradise with a tranquil and private backyard including a salt water pool with built-in seating, changing room, outdoor shower, and poolside outdoor kitchen and bar, ready to entertain! A wrap around porch reveals breathtaking sunsets over the intercoastal waterway as you watch the boats go by. Space galore! Home being offered fully furnished! Inside the home is 3500 sq feet of space including 3 full kitchens and laundry rooms, with separate entrances for 2 mother in law suites allowing potential for Airbnb income, adult children, your guests, entertaining, or an ultimate man cave! The primary living space is upstairs providing waterway views with a multitude of windows and skylights for a bright, beachy feel. The kitchen boasts stainless steel appliances, granite countertops and an oversized island, perfect for cooking, serving, and eating in. The dining room seats 20+, allowing for family gatherings for the holidays! The master bedroom features 2 walk in closets, an electric fireplace, and an en-suite bathroom with a jacuzzi tub and separate walk in shower. 2 other bedrooms are located in the opposite side of the home, providing master bedroom privacy. The large laundry room features its own sink and extended countertops and cabinets for folding and storage. Off the laundry room youll find a bonus room equipped with a half door for your special furry friends to have their own room. Downstairs youll find your home gym facing the pool, a game room, large storage room, and the changing room for the pool. There is a separate pool house wired with outdoor speakers to enjoy at the pool and outdoor kitchen. There is a large well lit covered parking area for your boat or RV. Off-street parking for over 12 vehicles. This home is a luxury oasis ready for entertainment and your large family. Real hardwood floors, crown molding, new lighting fixtures, and an outdoor security system. Seller offering one year maintenance for the pool! Dont miss your chance to own this completely loaded Myrtle beach home!
Sale Info
Listing Date: 12-18-2024
Sold Date: 03-03-2025
Aprox Days on Market:
2 month(s), 12 day(s)
Listing Sold:
4 month(s), 18 day(s) ago
Asking Price: $779,000
Selling Price: $680,000
Price Difference:
Reduced By $29,000
Agriculture / Farm
Grazing Permits Blm: ,No,
Horse: No
Grazing Permits Forest Service: ,No,
Other Structures: LivingQuarters
Grazing Permits Private: ,No,
Irrigation Water Rights: ,No,
Farm Credit Service Incl: ,No,
Crops Included: ,No,
Association Fees / Info
Hoa Frequency: Monthly
Hoa: No
Bathroom Info
Total Baths: 5.00
Halfbaths: 1
Fullbaths: 4
Room Features
DiningRoom: SeparateFormalDiningRoom
Kitchen: BreakfastBar, KitchenIsland, StainlessSteelAppliances, SolidSurfaceCounters
LivingRoom: CeilingFans, Fireplace
PrimaryBathroom: GardenTubRomanTub, SeparateShower
PrimaryBedroom: CeilingFans, WalkInClosets
Bedroom Info
Beds: 5
Building Info
New Construction: No
Year Built: 1977
Mobile Home Remains: ,No,
Zoning: res
Style: RaisedBeach
Buyer Compensation
Exterior Features
Spa: No
Patio and Porch Features: RearPorch, Deck, FrontPorch, Patio
Pool Features: OutdoorPool, Private
Exterior Features: Deck, OutdoorKitchen, Porch, Patio, Storage
Financial
Lease Renewal Option: ,No,
Garage / Parking
Parking Capacity: 8
Garage: Yes
Carport: No
Parking Type: Attached, Garage, OneSpace, Boat, RvAccessParking
Open Parking: No
Attached Garage: No
Garage Spaces: 1
Green / Env Info
Interior Features
Floor Cover: Laminate, Wood
Fireplace: No
Furnished: Furnished
Interior Features: BreakfastBar, KitchenIsland, StainlessSteelAppliances, SolidSurfaceCounters
Appliances: Dishwasher, Disposal, Microwave, Range, Refrigerator
Lot Info
Lease Considered: ,No,
Lease Assignable: ,No,
Acres: 0.40
Land Lease: No
Misc
Pool Private: Yes
Offer Compensation
Other School Info
Property Info
County: Horry
View: No
Senior Community: No
Stipulation of Sale: None
Habitable Residence: ,No,
Property Sub Type Additional: Detached
Property Attached: No
Rent Control: No
Construction: Resale
Room Info
Basement: ,No,
Sold Info
Sold Date: 2025-03-03T00:00:00
Sqft Info
Building Sqft: 4074
Living Area Source: Owner
Sqft: 3500
Tax Info
Unit Info
Utilities / Hvac
Heating: Central
Cooling: CentralAir, WallWindowUnits
Electric On Property: No
Cooling: Yes
Heating: Yes
Waterfront / Water
Waterfront: No
Schools
Elem: Socastee Elementary School
Middle: Forestbrook Middle School
High: Socastee High School
Courtesy of Beachconnection Realty
Real Estate Websites by Dynamic IDX, LLC
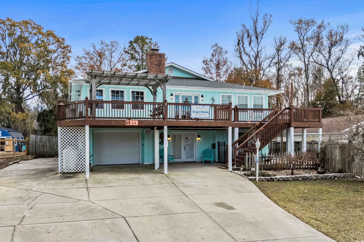
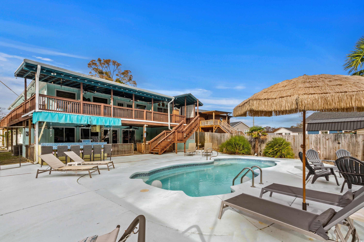
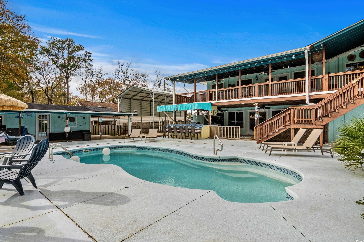

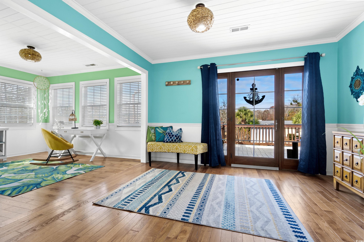
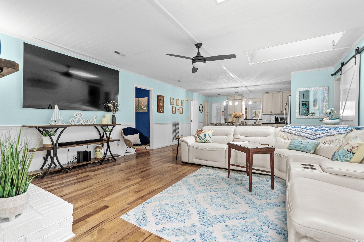
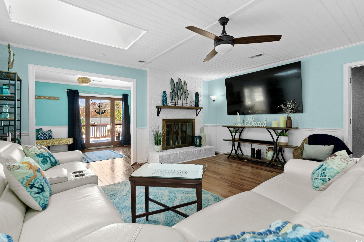
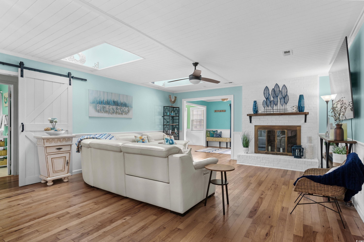
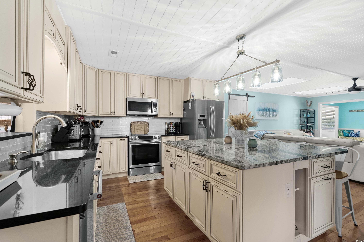
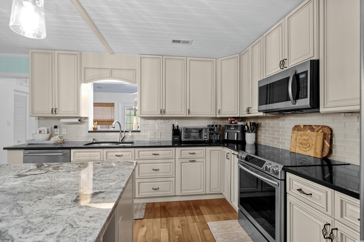
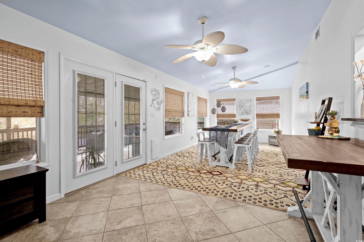
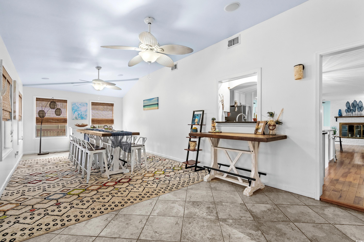
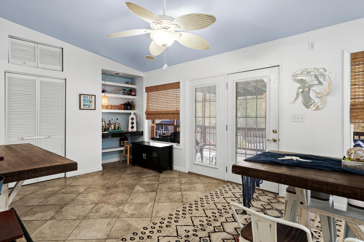
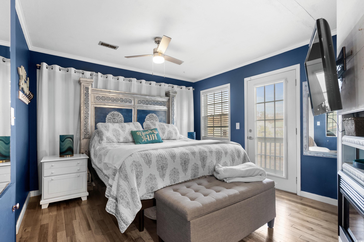
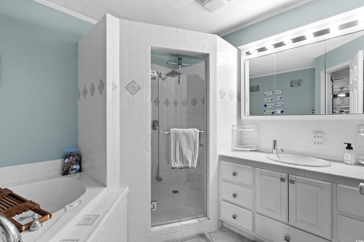
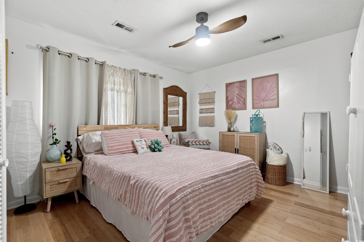

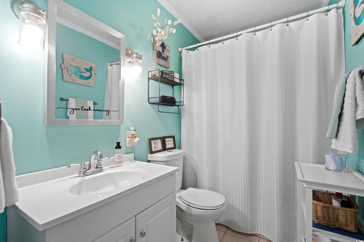
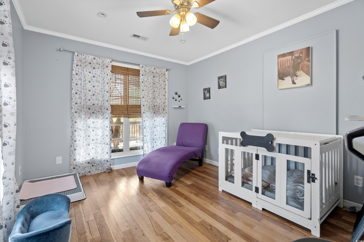
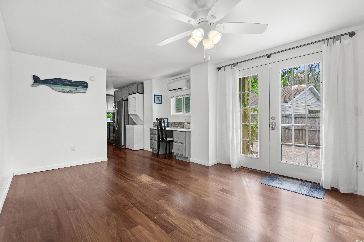
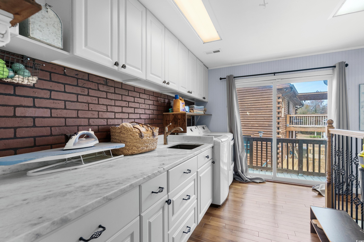
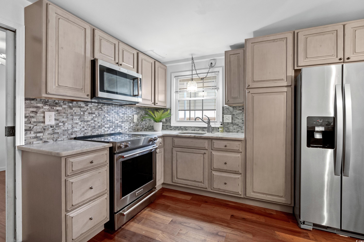
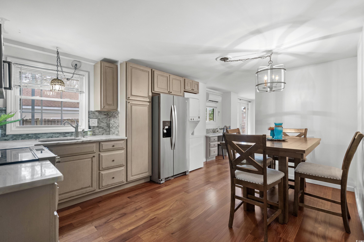
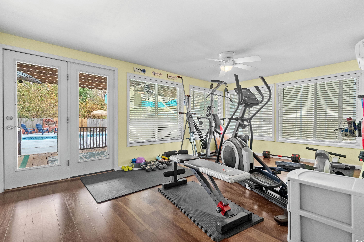
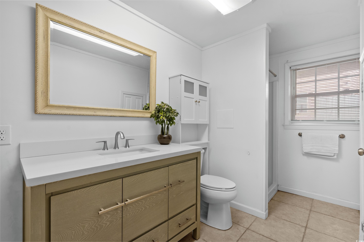
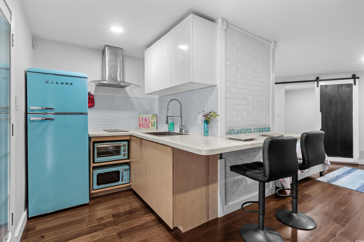
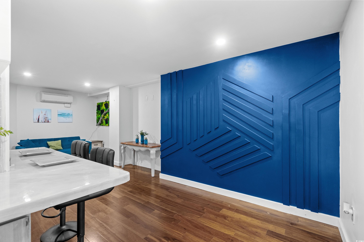
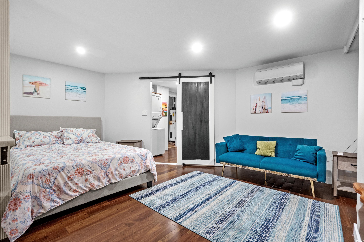
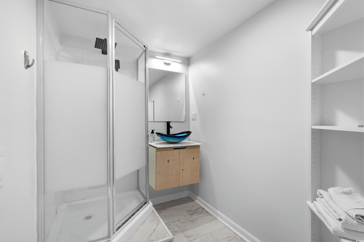
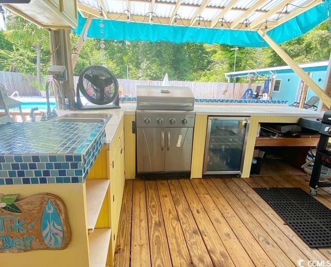
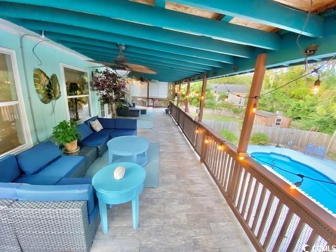
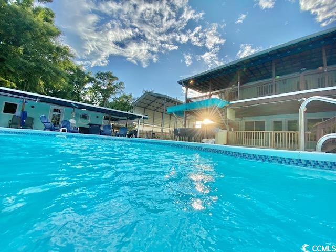
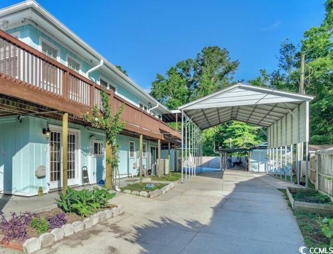
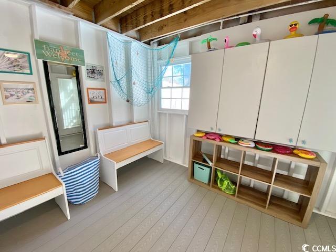
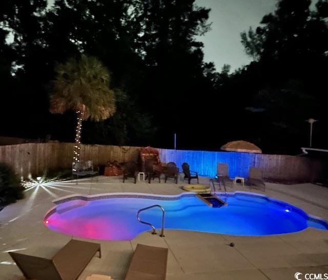
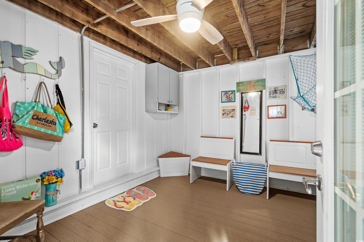
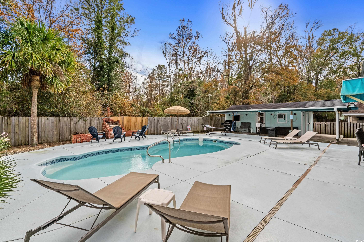
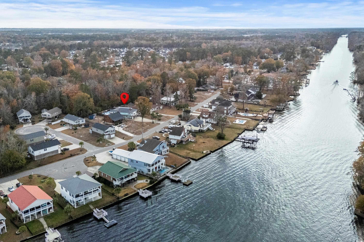
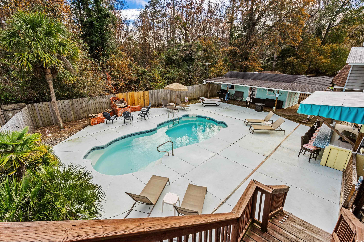
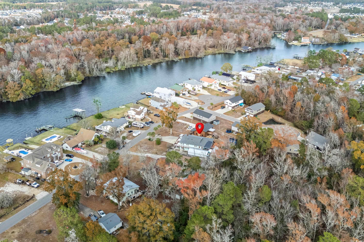
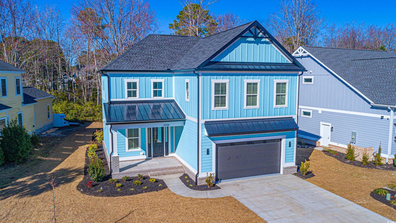
 MLS# 2409848
MLS# 2409848 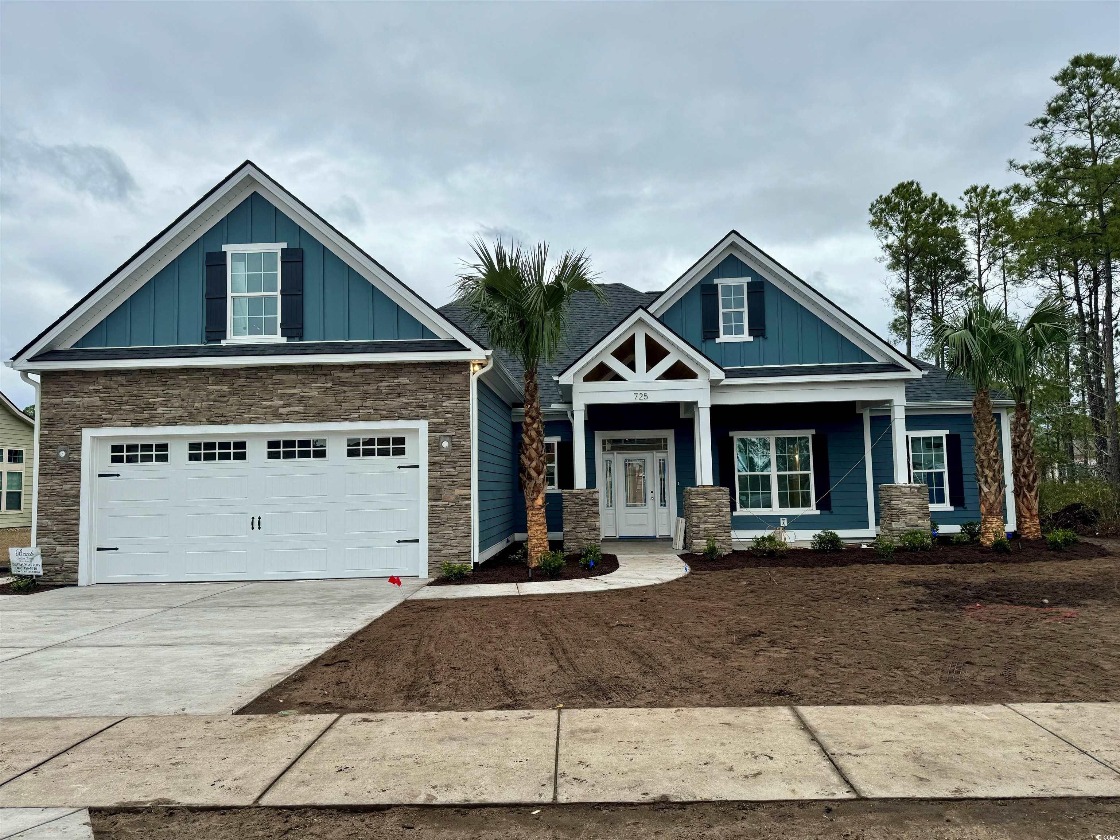
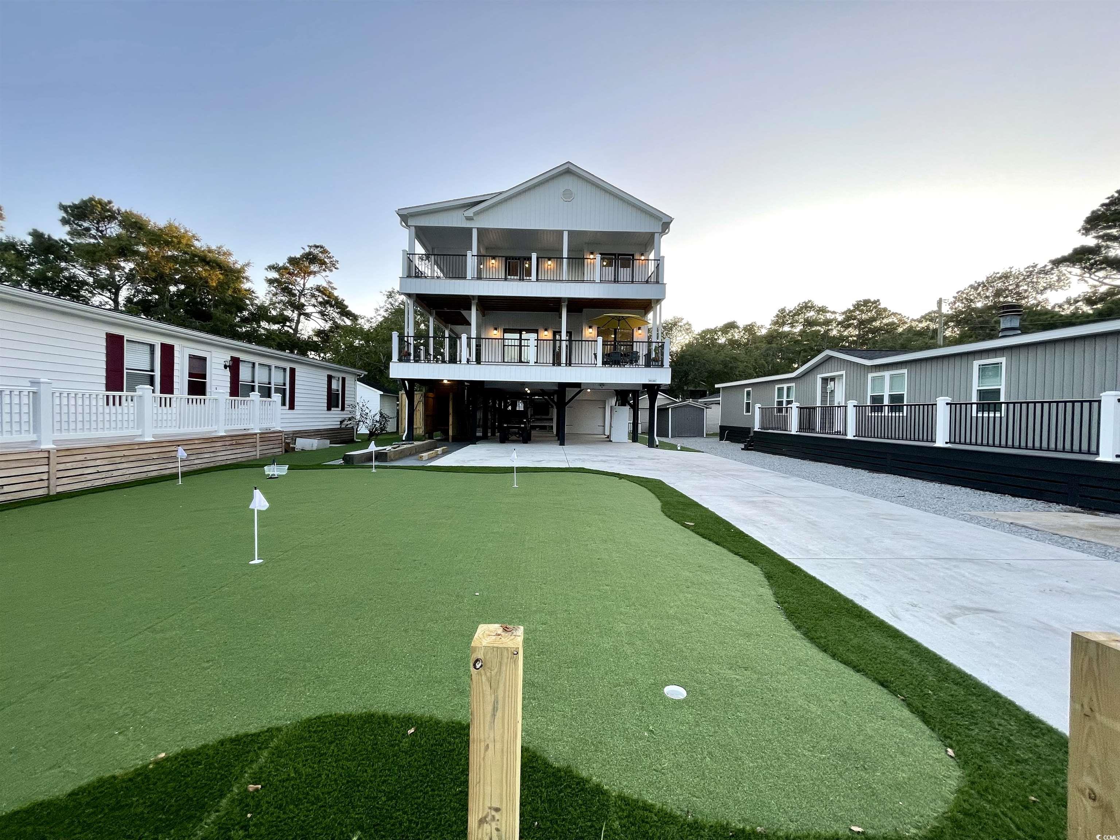
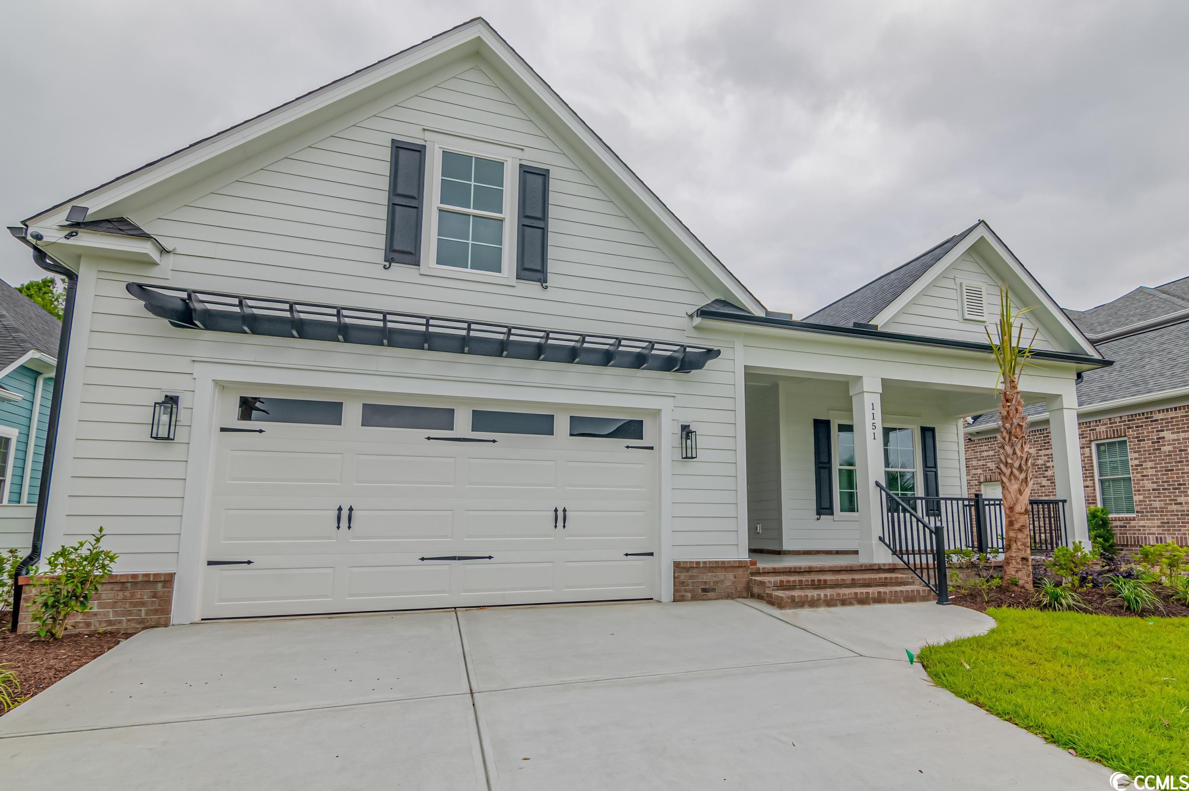
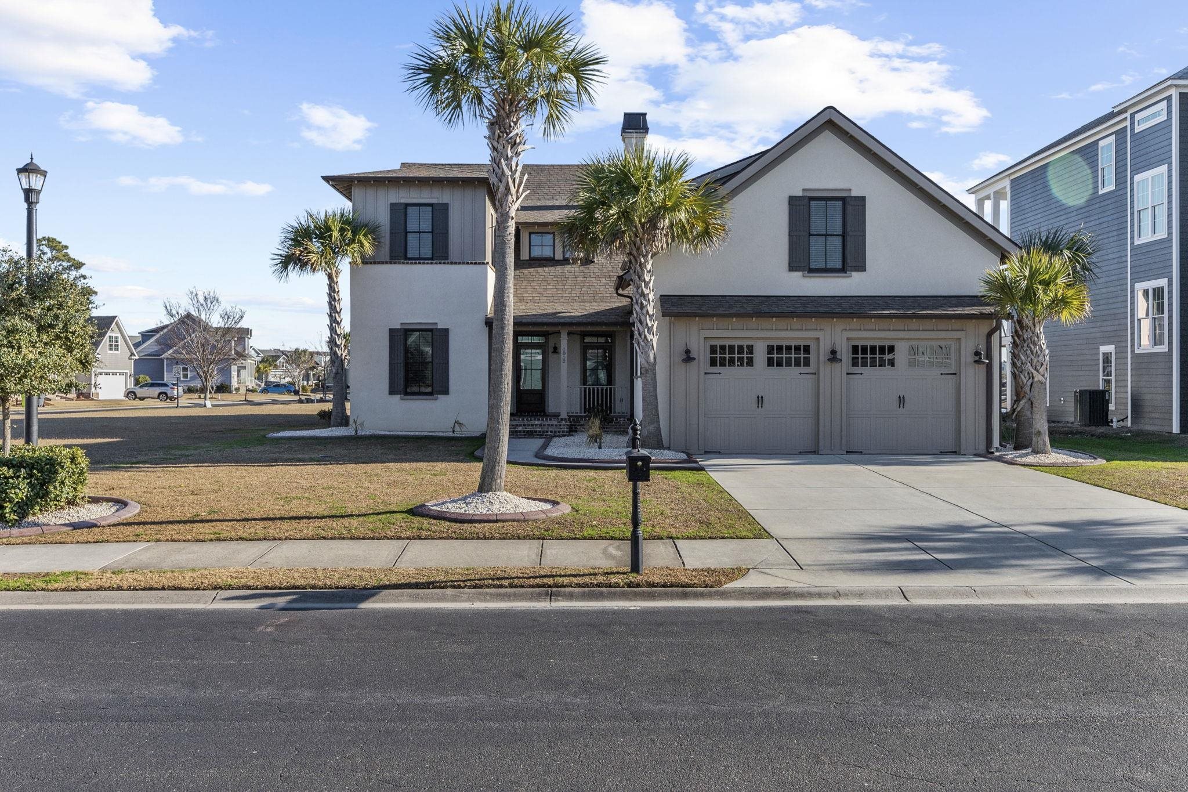
 Provided courtesy of © Copyright 2025 Coastal Carolinas Multiple Listing Service, Inc.®. Information Deemed Reliable but Not Guaranteed. © Copyright 2025 Coastal Carolinas Multiple Listing Service, Inc.® MLS. All rights reserved. Information is provided exclusively for consumers’ personal, non-commercial use, that it may not be used for any purpose other than to identify prospective properties consumers may be interested in purchasing.
Images related to data from the MLS is the sole property of the MLS and not the responsibility of the owner of this website. MLS IDX data last updated on 07-20-2025 11:45 PM EST.
Any images related to data from the MLS is the sole property of the MLS and not the responsibility of the owner of this website.
Provided courtesy of © Copyright 2025 Coastal Carolinas Multiple Listing Service, Inc.®. Information Deemed Reliable but Not Guaranteed. © Copyright 2025 Coastal Carolinas Multiple Listing Service, Inc.® MLS. All rights reserved. Information is provided exclusively for consumers’ personal, non-commercial use, that it may not be used for any purpose other than to identify prospective properties consumers may be interested in purchasing.
Images related to data from the MLS is the sole property of the MLS and not the responsibility of the owner of this website. MLS IDX data last updated on 07-20-2025 11:45 PM EST.
Any images related to data from the MLS is the sole property of the MLS and not the responsibility of the owner of this website.