Murrells Inlet, SC 29576
- 3Beds
- 2Full Baths
- N/AHalf Baths
- 1,463SqFt
- 2003Year Built
- 0.18Acres
- MLS# 2428398
- Residential
- Detached
- Sold
- Approx Time on Market2 months, 6 days
- AreaMurrells Inlet - Georgetown County
- CountyGeorgetown
- Subdivision Wachesaw East
Overview
This stunning jewel in the very desirable Wachesaw East community will not last long!!! Move-in-Ready on the golf course with tons of upgrades. Shows like a model home and neat as a pin...sellers were not planning on moving so almost everything is new or upgraded. Property painted throughout. Primary bathroom fully renovated with lots of quality details and functionality in mind including walk-in shower, double vanity with quartz countertop and elegant storage. Spacious walk-in primary-bedroom custom closet just completed. Kitchen renovation completed 2024 with updated lighting, tile backsplash, fixtures, quartz countertops and stainless steel appliances, custom pantry and spotless laundry area with premium washer & dryer. Guest bath was also just renovated with new vanity, mirror, shelves, tile, lighting and fixtures. Vaulted ceilings and neutral updated palette give this home a roomy and sunny feeling. Sellers have also added ceramic tile and a brand new EZ Breeze window system to the screened-in back porch. Outside enjoy upgraded landscaping including new landscape-lighting with a beautiful back yard golf course view and upgraded irrigation. Mechanicals have also been well maintained including recently replacing the water heater. Sellers have also updated the 2013 HVAC system by replacing all key elements to keep it in tip-top shape. Too many additional upgrades to list including new Pella windows. Manned-gated community with pool, pickleball/tennis courts, fitness trail and exercise room close to everything including Wacca Wache Marina, the famous Marsh Walk, Waccamaw Hospital and Brookgreen Gardens. Listing information and square footage are deemed reliable, but not guaranteed. Buyer/s and buyer's agent are responsible for verification of measurements and HOA/POA info prior to closing. Do not let this one get away, book your showing today!!!
Sale Info
Listing Date: 12-18-2024
Sold Date: 02-25-2025
Aprox Days on Market:
2 month(s), 6 day(s)
Listing Sold:
5 month(s), 13 day(s) ago
Asking Price: $435,000
Selling Price: $425,000
Price Difference:
Reduced By $10,000
Agriculture / Farm
Grazing Permits Blm: ,No,
Horse: No
Grazing Permits Forest Service: ,No,
Grazing Permits Private: ,No,
Irrigation Water Rights: ,No,
Farm Credit Service Incl: ,No,
Crops Included: ,No,
Association Fees / Info
Hoa Frequency: Monthly
Hoa Fees: 108
Hoa: 1
Hoa Includes: AssociationManagement, CommonAreas, LegalAccounting, Pools, RecreationFacilities, Security, Trash
Community Features: Clubhouse, GolfCartsOk, Gated, RecreationArea, TennisCourts, Golf, LongTermRentalAllowed, Pool
Assoc Amenities: Clubhouse, Gated, OwnerAllowedGolfCart, OwnerAllowedMotorcycle, PetRestrictions, Security, TennisCourts
Bathroom Info
Total Baths: 2.00
Fullbaths: 2
Room Dimensions
Bedroom1: 10'x9'8"
Bedroom2: 10'3"x10'7"
DiningRoom: 10'5"x 10'
Kitchen: 21'1x10'5"
LivingRoom: 21'7x13'1"
PrimaryBedroom: 15'5"x13'9
Room Features
DiningRoom: KitchenDiningCombo
Kitchen: BreakfastBar, Pantry, StainlessSteelAppliances, SolidSurfaceCounters
LivingRoom: CeilingFans, VaultedCeilings
Other: BedroomOnMainLevel, EntranceFoyer
PrimaryBathroom: DualSinks, GardenTubRomanTub, SeparateShower, Vanity, VaultedCeilings
PrimaryBedroom: CeilingFans, LinenCloset, MainLevelMaster, VaultedCeilings, WalkInClosets
Bedroom Info
Beds: 3
Building Info
New Construction: No
Levels: One
Year Built: 2003
Mobile Home Remains: ,No,
Zoning: PUD
Style: Traditional
Construction Materials: BrickVeneer, VinylSiding, WoodFrame
Buyer Compensation
Exterior Features
Spa: No
Patio and Porch Features: RearPorch, FrontPorch, Patio, Porch, Screened
Pool Features: Community, OutdoorPool
Foundation: Slab
Exterior Features: SprinklerIrrigation, Porch, Patio
Financial
Lease Renewal Option: ,No,
Garage / Parking
Parking Capacity: 4
Garage: Yes
Carport: No
Parking Type: Attached, Garage, TwoCarGarage, GarageDoorOpener
Open Parking: No
Attached Garage: Yes
Garage Spaces: 2
Green / Env Info
Interior Features
Floor Cover: Carpet, Tile, Wood
Fireplace: No
Laundry Features: WasherHookup
Furnished: Unfurnished
Interior Features: Attic, PullDownAtticStairs, PermanentAtticStairs, SplitBedrooms, WindowTreatments, BreakfastBar, BedroomOnMainLevel, EntranceFoyer, StainlessSteelAppliances, SolidSurfaceCounters
Appliances: Dishwasher, Disposal, Microwave, Range, Refrigerator, Dryer, Washer
Lot Info
Lease Considered: ,No,
Lease Assignable: ,No,
Acres: 0.18
Land Lease: No
Lot Description: NearGolfCourse, IrregularLot, OnGolfCourse
Misc
Pool Private: No
Pets Allowed: OwnerOnly, Yes
Offer Compensation
Other School Info
Property Info
County: Georgetown
View: Yes
Senior Community: No
Stipulation of Sale: None
Habitable Residence: ,No,
View: GolfCourse
Property Sub Type Additional: Detached
Property Attached: No
Security Features: GatedCommunity, SmokeDetectors, SecurityService
Disclosures: CovenantsRestrictionsDisclosure,SellerDisclosure
Rent Control: No
Construction: Resale
Room Info
Basement: ,No,
Sold Info
Sold Date: 2025-02-25T00:00:00
Sqft Info
Building Sqft: 2015
Living Area Source: PublicRecords
Sqft: 1463
Tax Info
Unit Info
Utilities / Hvac
Heating: Central, Electric
Cooling: CentralAir
Electric On Property: No
Cooling: Yes
Utilities Available: CableAvailable, ElectricityAvailable, Other, PhoneAvailable, SewerAvailable, UndergroundUtilities, WaterAvailable
Heating: Yes
Water Source: Public
Waterfront / Water
Waterfront: No
Directions
From the Hwy 17 drive until reaching Riverwood Drive. Turn west onto Riverwood Dr and continue forward until reaching the Wachesaw Plantation East guard shack. Once through the guard shack, continue on Riverwood Drive until reaching the first stop sign at the 4-way stop where you will turn right onto Firethorne Drive. Drive to the end of Firethorne Dr., and take a left onto Fringetree Drive. Drive approximately a half mile and the house will be on the left.Courtesy of Keller Williams Pawleys Island
Real Estate Websites by Dynamic IDX, LLC

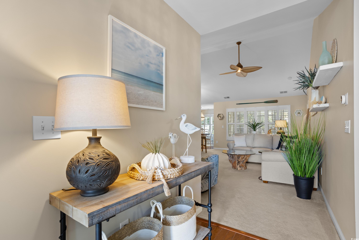
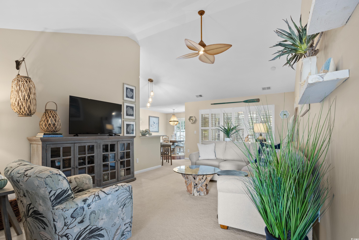
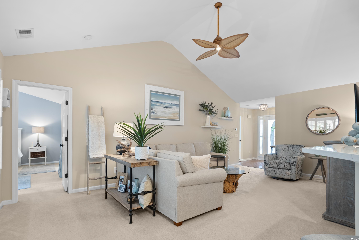
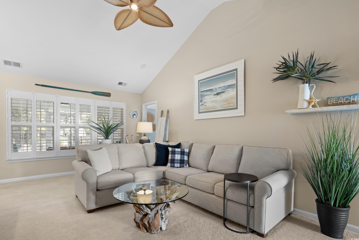
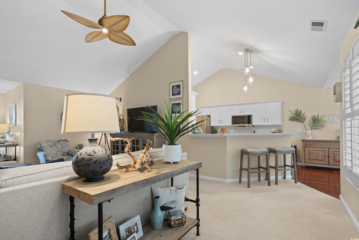
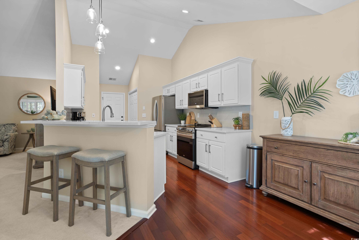
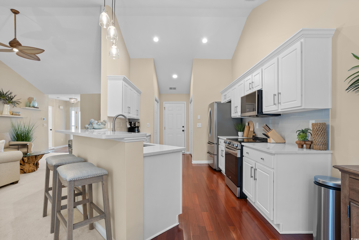
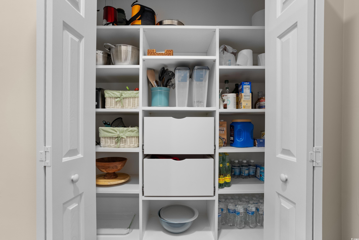
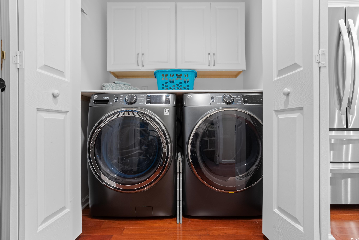
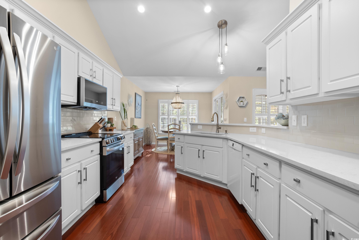
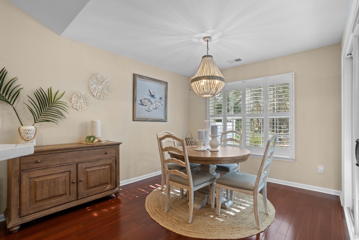
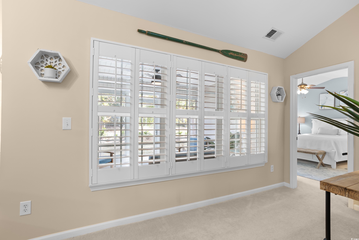
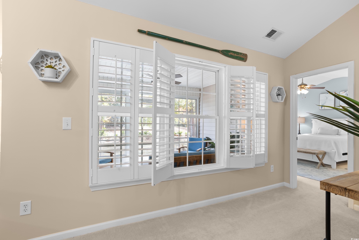
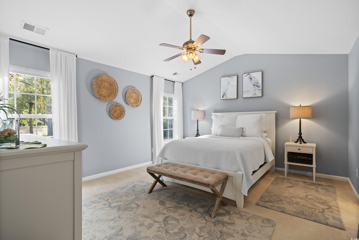
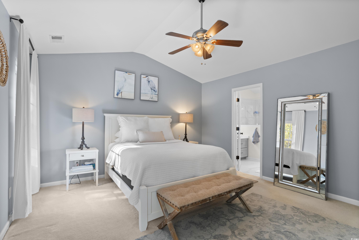
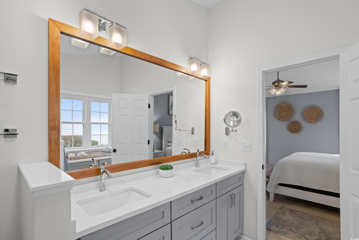
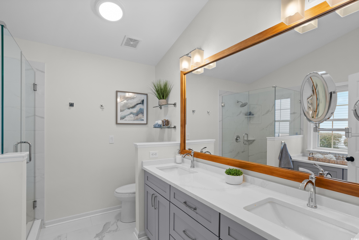
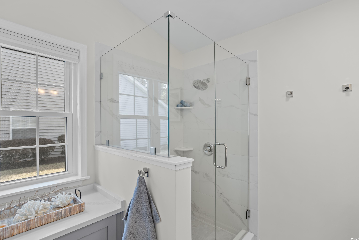
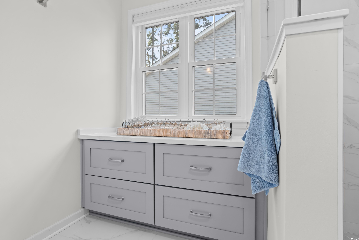
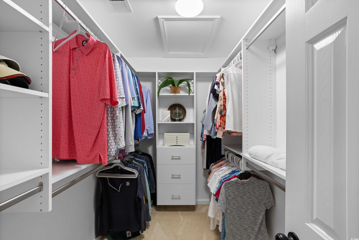
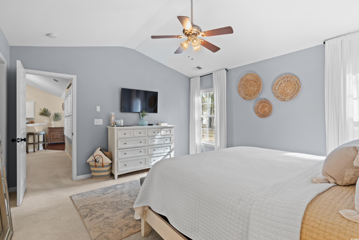
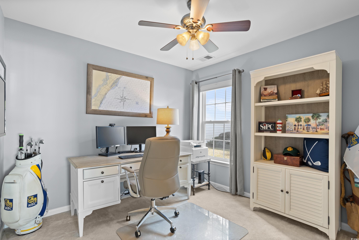
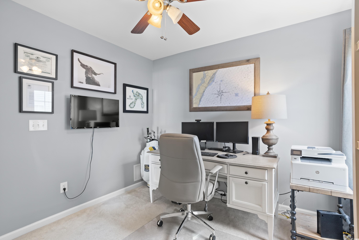
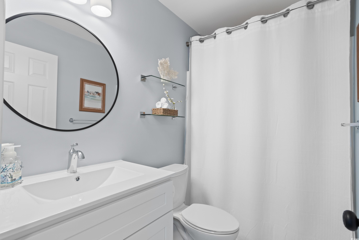
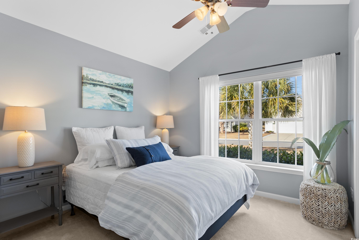
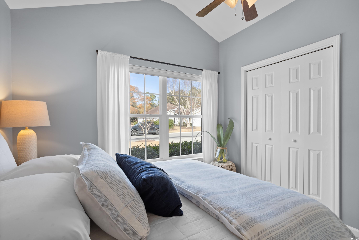
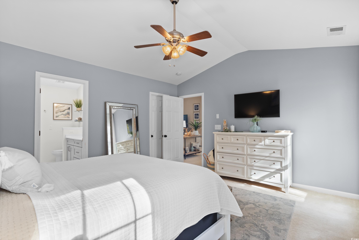
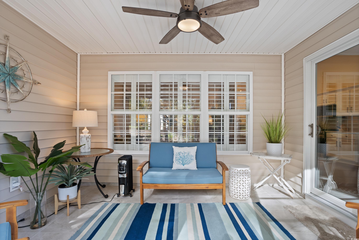
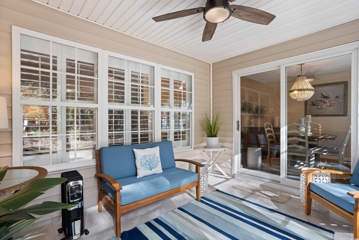
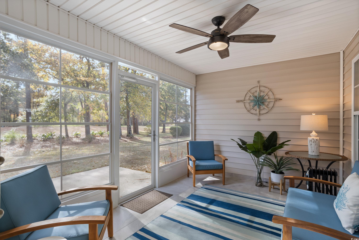
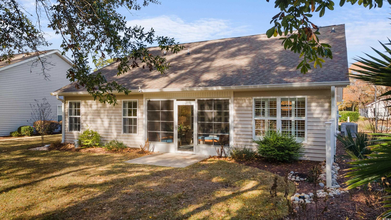
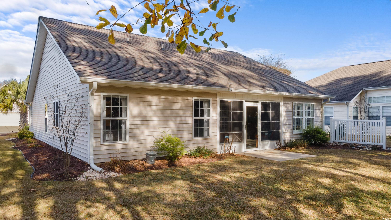
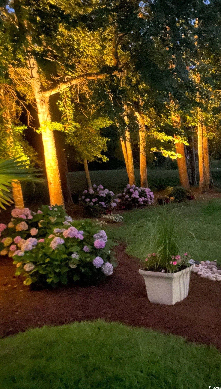
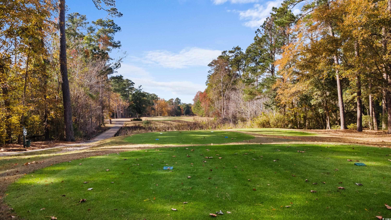
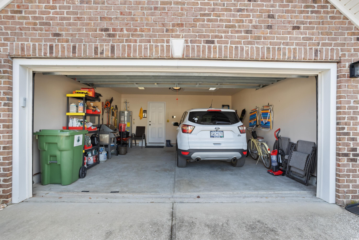
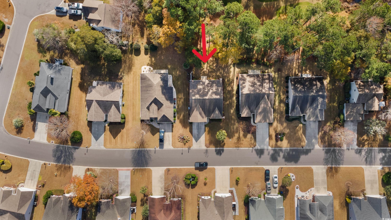
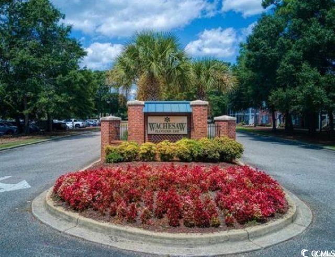
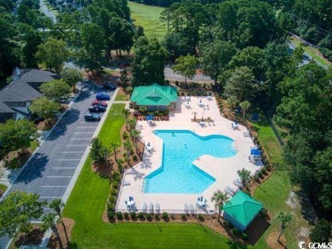
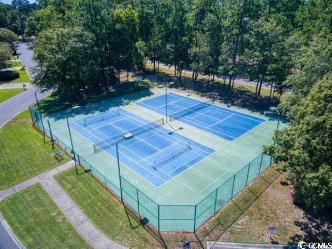
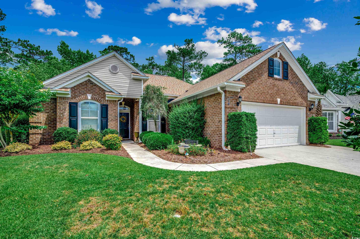
 MLS# 2513522
MLS# 2513522 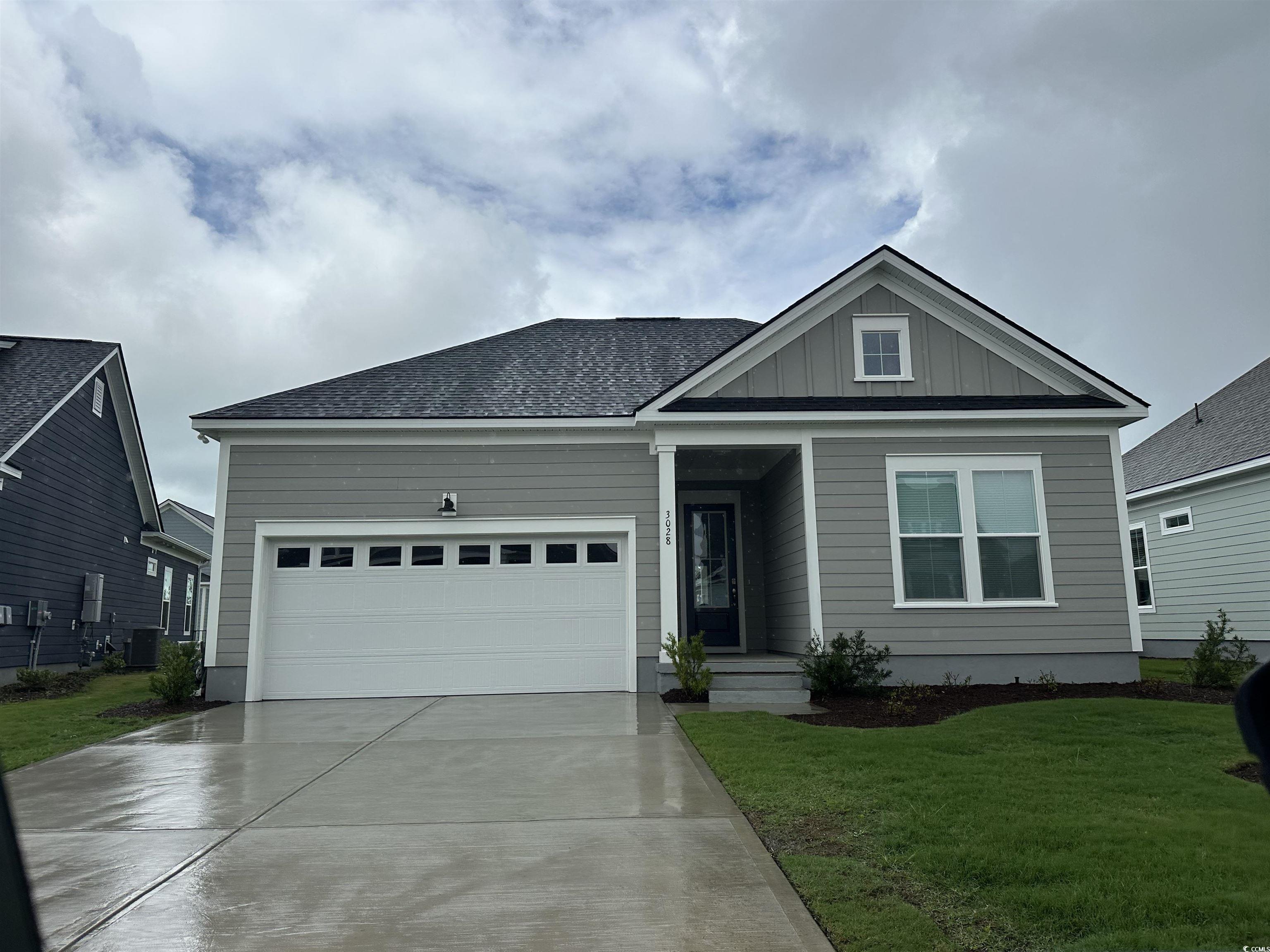
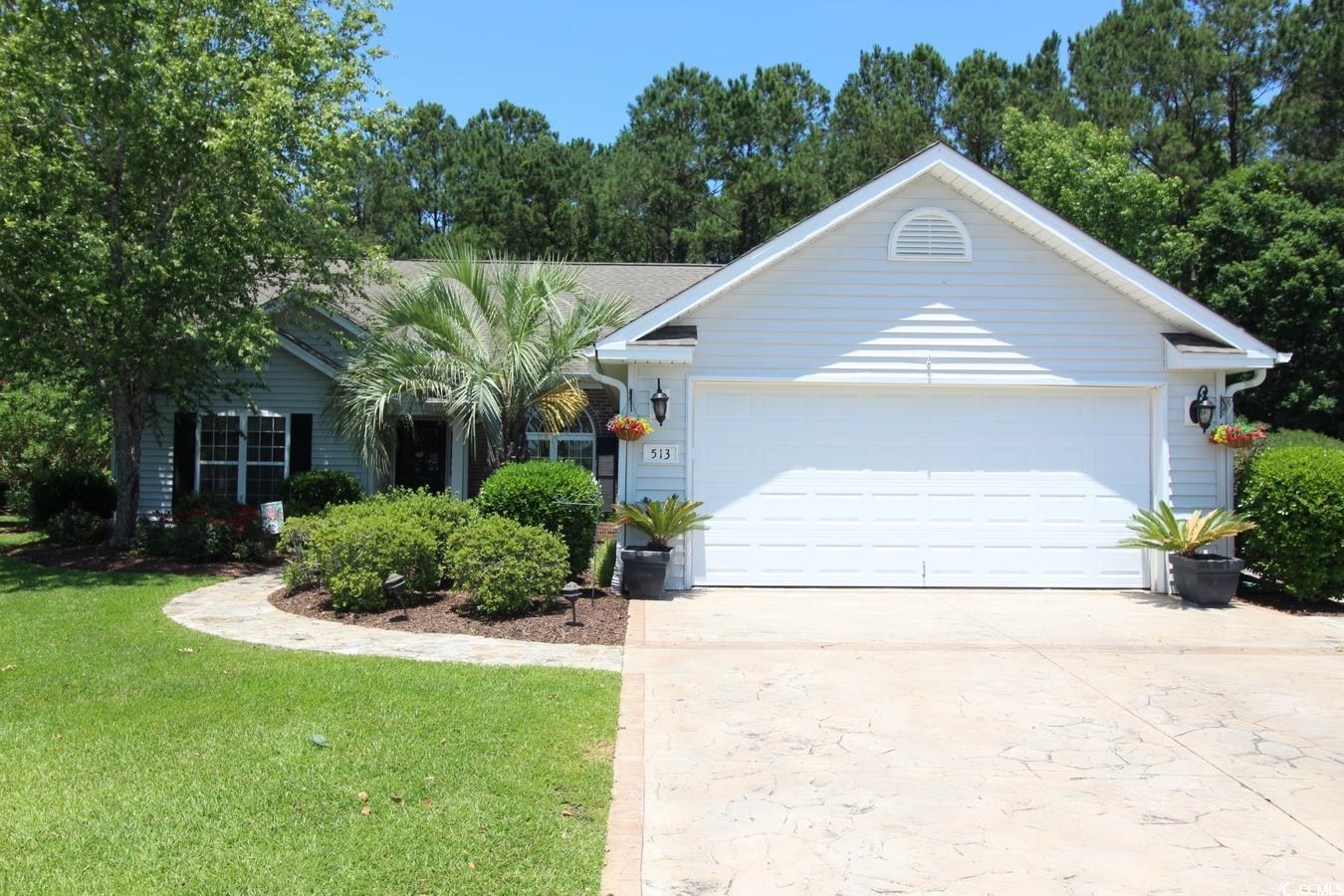
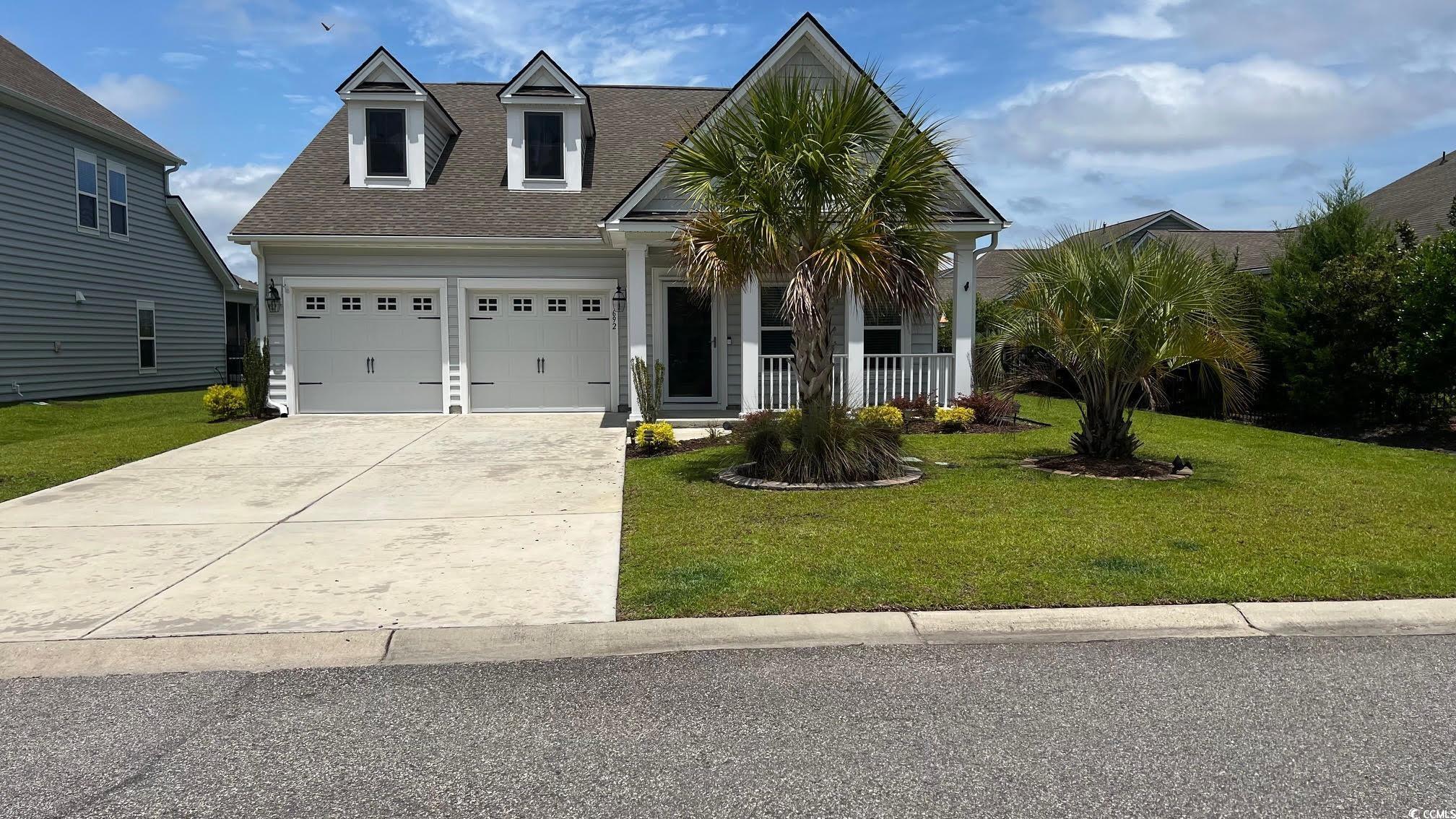

 Provided courtesy of © Copyright 2025 Coastal Carolinas Multiple Listing Service, Inc.®. Information Deemed Reliable but Not Guaranteed. © Copyright 2025 Coastal Carolinas Multiple Listing Service, Inc.® MLS. All rights reserved. Information is provided exclusively for consumers’ personal, non-commercial use, that it may not be used for any purpose other than to identify prospective properties consumers may be interested in purchasing.
Images related to data from the MLS is the sole property of the MLS and not the responsibility of the owner of this website. MLS IDX data last updated on 08-07-2025 1:37 PM EST.
Any images related to data from the MLS is the sole property of the MLS and not the responsibility of the owner of this website.
Provided courtesy of © Copyright 2025 Coastal Carolinas Multiple Listing Service, Inc.®. Information Deemed Reliable but Not Guaranteed. © Copyright 2025 Coastal Carolinas Multiple Listing Service, Inc.® MLS. All rights reserved. Information is provided exclusively for consumers’ personal, non-commercial use, that it may not be used for any purpose other than to identify prospective properties consumers may be interested in purchasing.
Images related to data from the MLS is the sole property of the MLS and not the responsibility of the owner of this website. MLS IDX data last updated on 08-07-2025 1:37 PM EST.
Any images related to data from the MLS is the sole property of the MLS and not the responsibility of the owner of this website.