Myrtle Beach, SC 29588
- 2Beds
- 2Full Baths
- 1Half Baths
- 1,452SqFt
- 2007Year Built
- 0.00Acres
- MLS# 2428355
- Residential
- Townhouse
- Sold
- Approx Time on Market1 month, 5 days
- AreaMyrtle Beach Area--Socastee
- CountyHorry
- Subdivision Silver Creek - Socastee Blvd.
Overview
This 2-bedroom, 2.5-bathroom townhome perfectly combines space, style, and convenience. Situated in a prime location close to everything the Grand Strand has to offer while still providing the privacy and tranquility youve been looking for.Step inside to a welcoming foyer that opens into a spacious and functional floor plan. The main living area boasts beautiful wood flooring, while the kitchen flows seamlessly into a cozy dining nook, ideal for casual meals or entertaining. Upstairs, youll find two large master suites, each featuring a private en suite bathroom and walk-in closets, offering both flexibility and comfort.This home also features tile flooring in the wet areas and carpetingin the bedrooms for added warmth. A standout feature is the all-seasons room, perfect for enjoying additional living space year-round. The attached one-car garage provides both convenience and extra storage, and the charming front porch invites you to unwind on peaceful evenings. With custom wood shelving and accents throughout, ample storage space, this townhome is as functional as it is inviting.Homeslike this rarely come on the market and dont last long. Priced to sell quickly, this is your chance to own a beautiful townhome just minutes from the beach, shopping, dining, local hospitals, andentertainment. Schedule your showing today!
Sale Info
Listing Date: 12-18-2024
Sold Date: 01-24-2025
Aprox Days on Market:
1 month(s), 5 day(s)
Listing Sold:
5 month(s), 27 day(s) ago
Asking Price: $220,000
Selling Price: $207,500
Price Difference:
Reduced By $12,500
Agriculture / Farm
Grazing Permits Blm: ,No,
Horse: No
Grazing Permits Forest Service: ,No,
Grazing Permits Private: ,No,
Irrigation Water Rights: ,No,
Farm Credit Service Incl: ,No,
Crops Included: ,No,
Association Fees / Info
Hoa Frequency: Monthly
Hoa Fees: 356
Hoa: 1
Hoa Includes: CommonAreas, Insurance, MaintenanceGrounds, PestControl, Trash
Community Features: CableTv, GolfCartsOk, InternetAccess, LongTermRentalAllowed, Pool
Assoc Amenities: OwnerAllowedGolfCart, OwnerAllowedMotorcycle, PetRestrictions, Trash, CableTv, MaintenanceGrounds
Bathroom Info
Total Baths: 3.00
Halfbaths: 1
Fullbaths: 2
Room Dimensions
Bedroom1: 16'7"x10'11"
DiningRoom: 10'7"x9'7"
Kitchen: 10'3"x12'2
LivingRoom: 11'7"x17'
PrimaryBedroom: 18'3'X12"
Room Level
Bedroom1: Second
PrimaryBedroom: Second
Room Features
DiningRoom: KitchenDiningCombo
Kitchen: BreakfastBar, Pantry, StainlessSteelAppliances
LivingRoom: CeilingFans
Other: EntranceFoyer
PrimaryBathroom: DualSinks, TubShower
PrimaryBedroom: LinenCloset, VaultedCeilings, WalkInClosets
Bedroom Info
Beds: 2
Building Info
New Construction: No
Levels: Two
Year Built: 2007
Structure Type: Townhouse
Mobile Home Remains: ,No,
Zoning: PDD
Construction Materials: BrickVeneer
Entry Level: 1
Building Name: Silver Creek
Buyer Compensation
Exterior Features
Spa: No
Patio and Porch Features: RearPorch, FrontPorch, Patio, Porch, Screened
Pool Features: Community, OutdoorPool
Foundation: Slab
Exterior Features: Porch, Patio
Financial
Lease Renewal Option: ,No,
Garage / Parking
Garage: Yes
Carport: No
Parking Type: OneCarGarage, Private, GarageDoorOpener
Open Parking: No
Attached Garage: No
Garage Spaces: 1
Green / Env Info
Interior Features
Floor Cover: Carpet, Tile, Wood
Door Features: StormDoors
Fireplace: No
Laundry Features: WasherHookup
Furnished: Unfurnished
Interior Features: WindowTreatments, BreakfastBar, EntranceFoyer, HighSpeedInternet, StainlessSteelAppliances
Appliances: Dishwasher, Disposal, Microwave, Refrigerator, Dryer, Washer
Lot Info
Lease Considered: ,No,
Lease Assignable: ,No,
Acres: 0.00
Lot Size: .06
Land Lease: No
Misc
Pool Private: No
Pets Allowed: OwnerOnly, Yes
Offer Compensation
Other School Info
Property Info
County: Horry
View: No
Senior Community: No
Stipulation of Sale: None
Habitable Residence: ,No,
Property Sub Type Additional: Townhouse
Property Attached: No
Disclosures: CovenantsRestrictionsDisclosure
Rent Control: No
Construction: Resale
Room Info
Basement: ,No,
Sold Info
Sold Date: 2025-01-24T00:00:00
Sqft Info
Building Sqft: 1753
Living Area Source: Estimated
Sqft: 1452
Tax Info
Unit Info
Unit: 5
Utilities / Hvac
Heating: Central, Electric
Cooling: CentralAir
Electric On Property: No
Cooling: Yes
Utilities Available: CableAvailable, ElectricityAvailable, PhoneAvailable, SewerAvailable, WaterAvailable, HighSpeedInternetAvailable, TrashCollection
Heating: Yes
Water Source: Public
Waterfront / Water
Waterfront: No
Courtesy of Realty One Group Docksidesouth
Real Estate Websites by Dynamic IDX, LLC
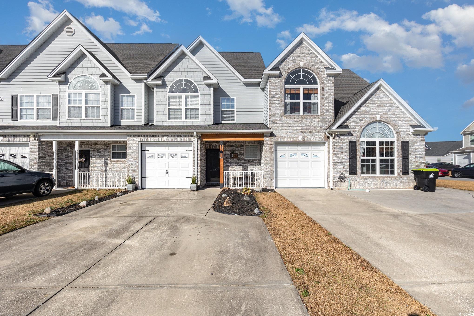

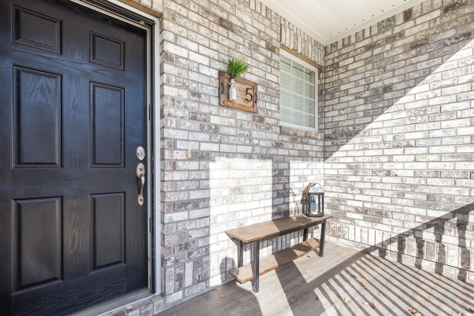


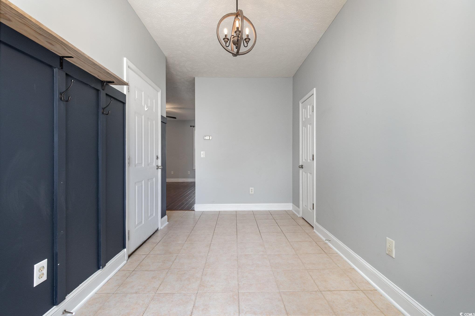


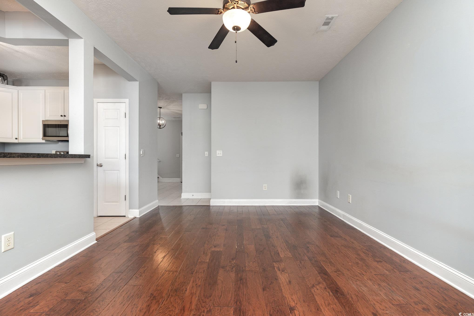

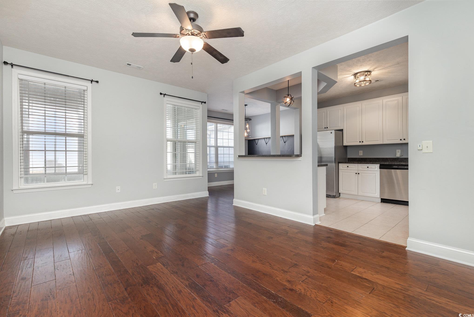

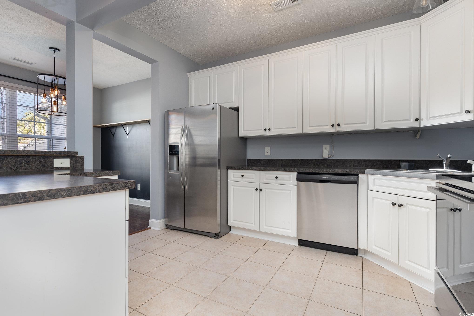
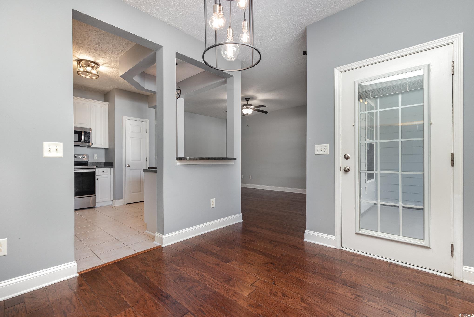
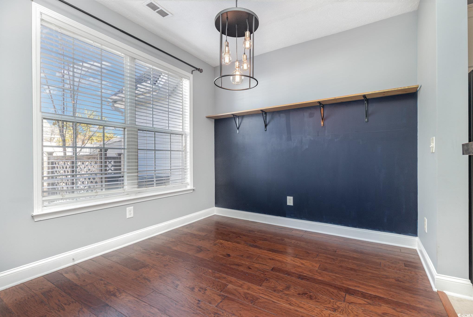

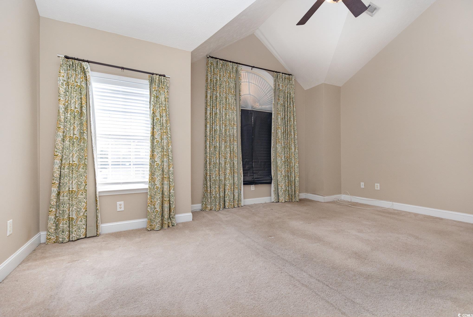
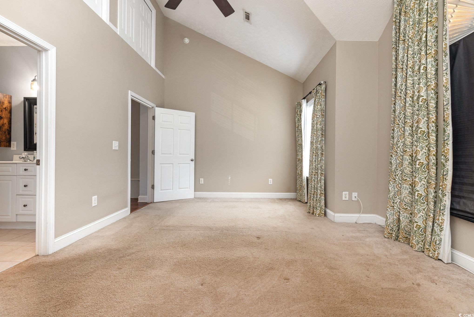
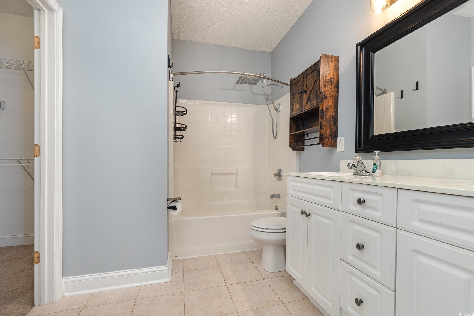
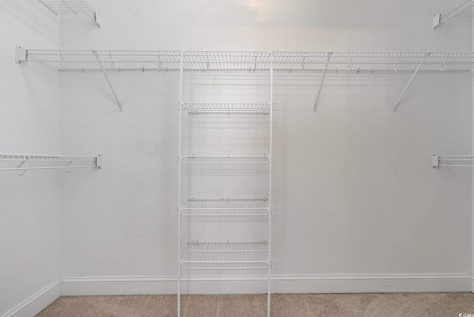
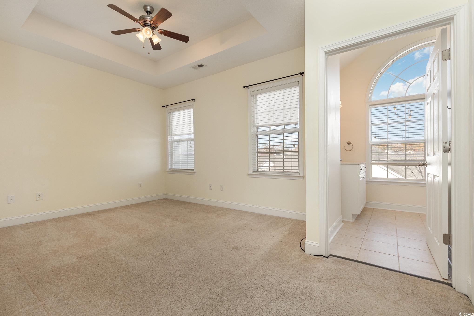
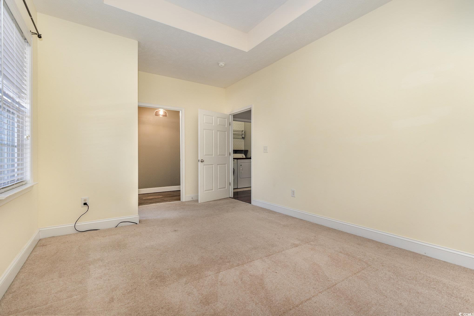
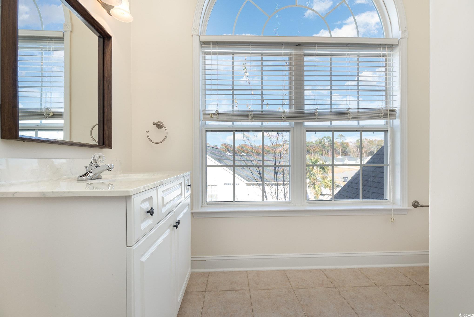
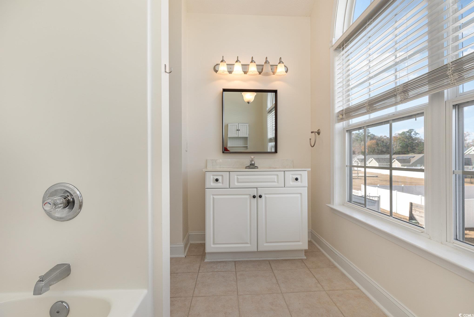
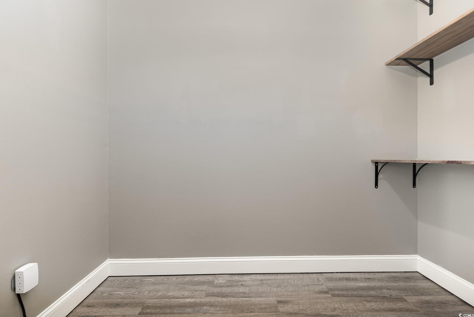
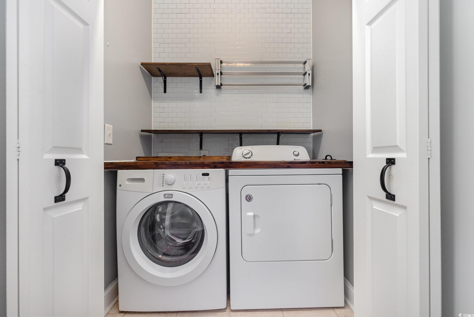
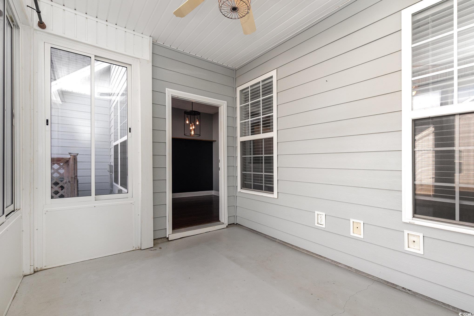
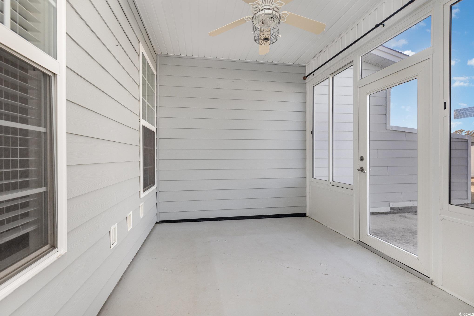


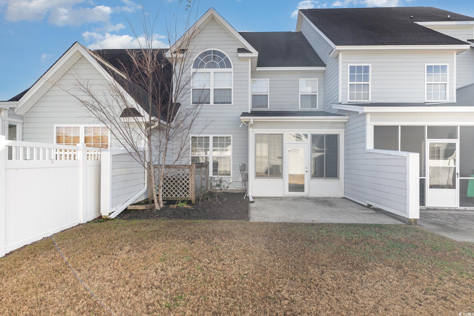

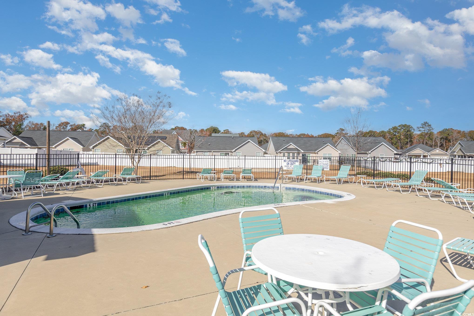
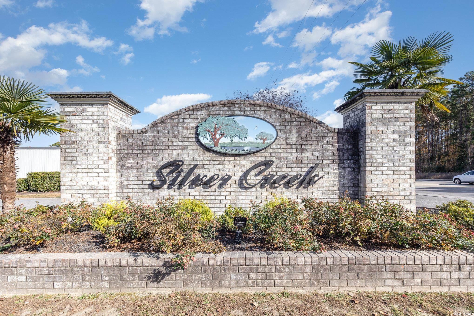
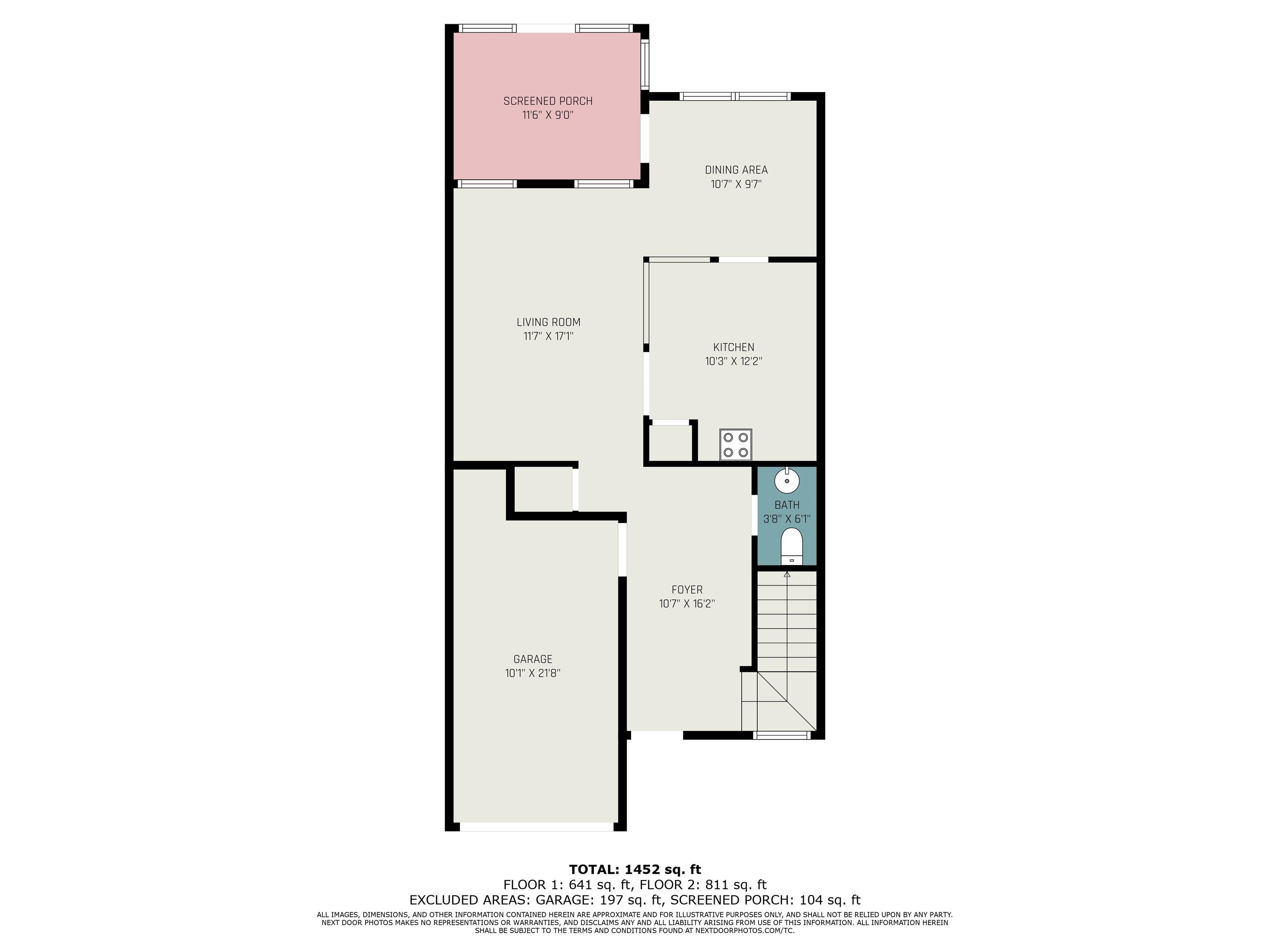
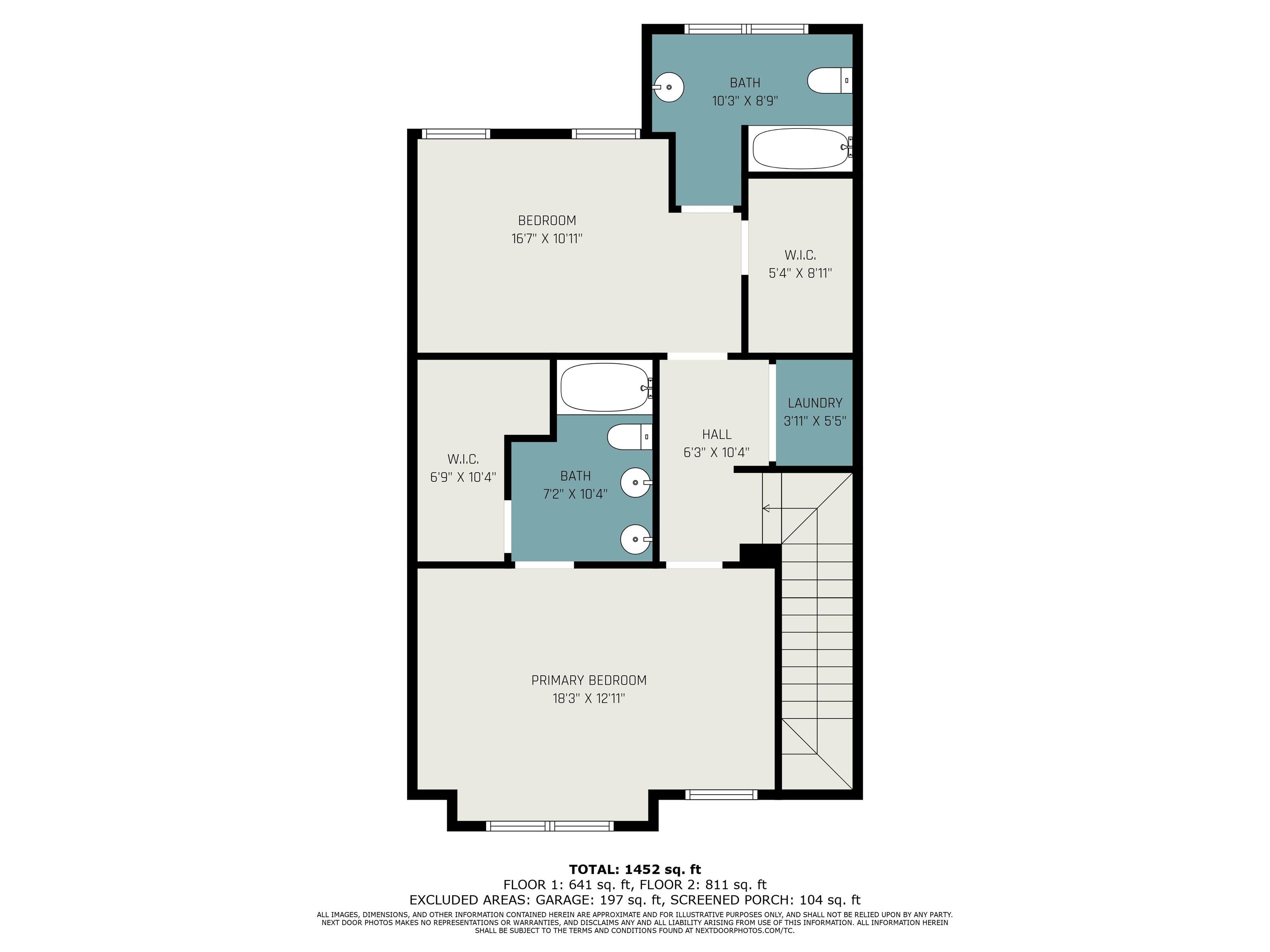
 MLS# 807497
MLS# 807497 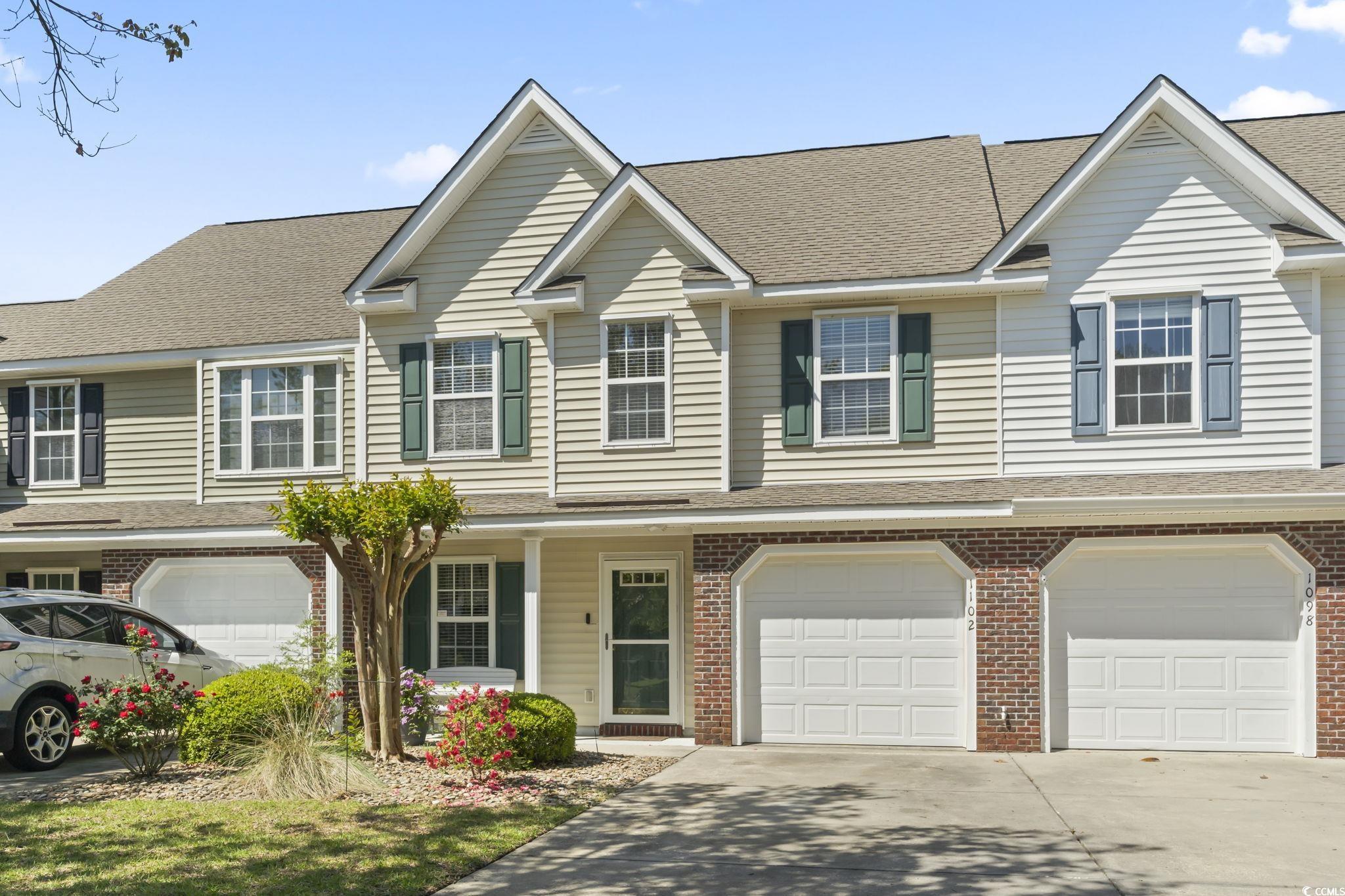


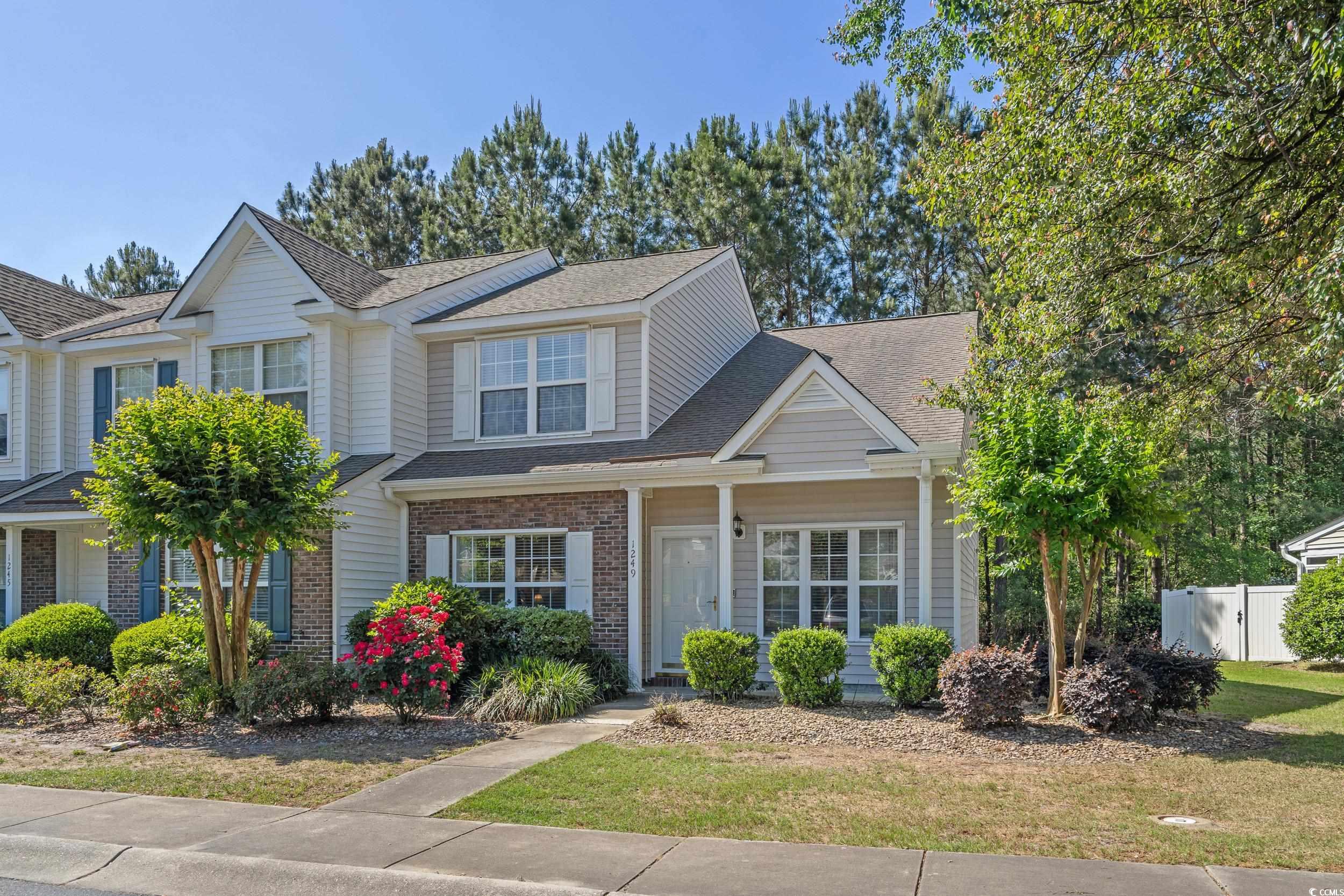
 Provided courtesy of © Copyright 2025 Coastal Carolinas Multiple Listing Service, Inc.®. Information Deemed Reliable but Not Guaranteed. © Copyright 2025 Coastal Carolinas Multiple Listing Service, Inc.® MLS. All rights reserved. Information is provided exclusively for consumers’ personal, non-commercial use, that it may not be used for any purpose other than to identify prospective properties consumers may be interested in purchasing.
Images related to data from the MLS is the sole property of the MLS and not the responsibility of the owner of this website. MLS IDX data last updated on 07-21-2025 3:52 PM EST.
Any images related to data from the MLS is the sole property of the MLS and not the responsibility of the owner of this website.
Provided courtesy of © Copyright 2025 Coastal Carolinas Multiple Listing Service, Inc.®. Information Deemed Reliable but Not Guaranteed. © Copyright 2025 Coastal Carolinas Multiple Listing Service, Inc.® MLS. All rights reserved. Information is provided exclusively for consumers’ personal, non-commercial use, that it may not be used for any purpose other than to identify prospective properties consumers may be interested in purchasing.
Images related to data from the MLS is the sole property of the MLS and not the responsibility of the owner of this website. MLS IDX data last updated on 07-21-2025 3:52 PM EST.
Any images related to data from the MLS is the sole property of the MLS and not the responsibility of the owner of this website.