Calabash, NC 28467
- 3Beds
- 2Full Baths
- 1Half Baths
- 2,065SqFt
- 2015Year Built
- 0.29Acres
- MLS# 2428290
- Residential
- Detached
- Sold
- Approx Time on Market2 months, 7 days
- AreaNorth Carolina
- CountyBrunswick
- Subdivision Somerset @ Spring Mill Plantation
Overview
Original Owner Says, Sell my young Calabash Home!"" Located in sought after Spring Mill Plantation is the most popular and one of the largest models, The Savannah. With an Open floor plan this Mint home is move-in-ready. Freshly painted with new carpets and new Mohawk LVP flooring, this 3-bedroom 2.5 bath home offers more quality and value than new construction. With cathedral ceilings the kitchen offers loads of cabinetry with new hardware, a large island w/ granite countertops, pantry and dining area open to Living room . Enjoy morning coffee in your screen lanai overlooking your pet friendly large fully fenced backyard with mature plantings and sprinkler system. The Master bedroom will comfortably fit all your furnishings, the Master bath is large and features an oversized walk-in-closet. For the Holidays, start serving meals & memories in the Formal Dining room. In addition this home features, private laundry room and 2 car garage w/ slop sink and is located near shopping, dining, golf and beaches along with private community Amenities of pool & clubhouse. Start Living the Dream!
Sale Info
Listing Date: 12-16-2024
Sold Date: 02-24-2025
Aprox Days on Market:
2 month(s), 7 day(s)
Listing Sold:
5 month(s), 14 day(s) ago
Asking Price: $384,900
Selling Price: $377,900
Price Difference:
Reduced By $7,000
Agriculture / Farm
Grazing Permits Blm: ,No,
Horse: No
Grazing Permits Forest Service: ,No,
Grazing Permits Private: ,No,
Irrigation Water Rights: ,No,
Farm Credit Service Incl: ,No,
Crops Included: ,No,
Association Fees / Info
Hoa Frequency: Monthly
Hoa Fees: 117
Hoa: 1
Hoa Includes: CommonAreas, RecreationFacilities
Community Features: Clubhouse, RecreationArea, LongTermRentalAllowed, Pool
Assoc Amenities: Clubhouse
Bathroom Info
Total Baths: 3.00
Halfbaths: 1
Fullbaths: 2
Room Dimensions
Bedroom1: 10.5x11.17
Bedroom2: 9.82x11
DiningRoom: 12.75x10.1
Kitchen: 12x22
LivingRoom: 18.33x13
PrimaryBedroom: 12x20
Room Level
Bedroom1: First
Bedroom2: First
PrimaryBedroom: First
Room Features
DiningRoom: SeparateFormalDiningRoom, KitchenDiningCombo
Kitchen: BreakfastBar, BreakfastArea, KitchenIsland, Pantry, StainlessSteelAppliances, SolidSurfaceCounters
LivingRoom: CeilingFans, VaultedCeilings
Other: BedroomOnMainLevel
PrimaryBathroom: DualSinks, SeparateShower
PrimaryBedroom: CeilingFans, LinenCloset, MainLevelMaster, WalkInClosets
Bedroom Info
Beds: 3
Building Info
New Construction: No
Levels: One
Year Built: 2015
Mobile Home Remains: ,No,
Zoning: Res.
Style: Ranch
Construction Materials: VinylSiding
Buyer Compensation
Exterior Features
Spa: No
Patio and Porch Features: Patio, Porch, Screened
Pool Features: Community, OutdoorPool
Foundation: Slab
Exterior Features: Fence, SprinklerIrrigation, Patio
Financial
Lease Renewal Option: ,No,
Garage / Parking
Parking Capacity: 6
Garage: Yes
Carport: No
Parking Type: Attached, Garage, TwoCarGarage, GarageDoorOpener
Open Parking: No
Attached Garage: Yes
Garage Spaces: 2
Green / Env Info
Green Energy Efficient: Doors, Windows
Interior Features
Floor Cover: Carpet, LuxuryVinyl, LuxuryVinylPlank, Tile
Door Features: InsulatedDoors, StormDoors
Fireplace: No
Laundry Features: WasherHookup
Furnished: Unfurnished
Interior Features: SplitBedrooms, WindowTreatments, BreakfastBar, BedroomOnMainLevel, BreakfastArea, KitchenIsland, StainlessSteelAppliances, SolidSurfaceCounters
Appliances: DoubleOven, Dishwasher, Disposal, Microwave, Refrigerator, Dryer, Washer
Lot Info
Lease Considered: ,No,
Lease Assignable: ,No,
Acres: 0.29
Lot Size: 98x163x57x157
Land Lease: No
Lot Description: IrregularLot, OutsideCityLimits, Rectangular
Misc
Pool Private: No
Offer Compensation
Other School Info
Property Info
County: Brunswick
View: No
Senior Community: No
Stipulation of Sale: None
Habitable Residence: ,No,
Property Sub Type Additional: Detached
Property Attached: No
Security Features: SmokeDetectors
Disclosures: CovenantsRestrictionsDisclosure,SellerDisclosure
Rent Control: No
Construction: Resale
Room Info
Basement: ,No,
Sold Info
Sold Date: 2025-02-24T00:00:00
Sqft Info
Building Sqft: 2644
Living Area Source: Estimated
Sqft: 2065
Tax Info
Unit Info
Utilities / Hvac
Heating: Central, Electric
Cooling: CentralAir
Electric On Property: No
Cooling: Yes
Utilities Available: CableAvailable, ElectricityAvailable, PhoneAvailable, SewerAvailable, WaterAvailable
Heating: Yes
Water Source: Public
Waterfront / Water
Waterfront: No
Directions
From Rt 17. turn onto Calabash Rd at CVS. Take left onto Spring Mill Plantation Blvd. Take right onto Stonecrest. Left onto Castlebrook. left onto Pickering. Home on the right.Courtesy of Re/max At The Beach
Real Estate Websites by Dynamic IDX, LLC
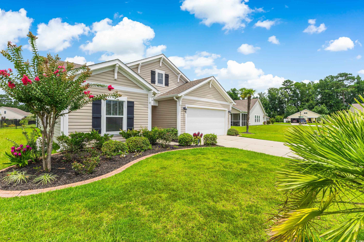
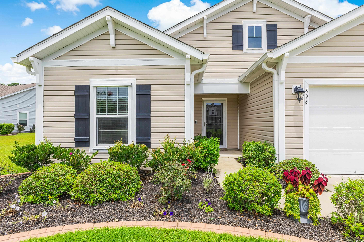
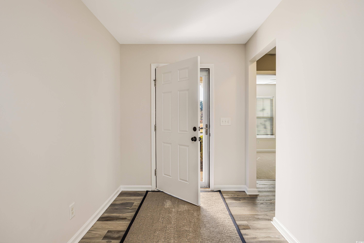
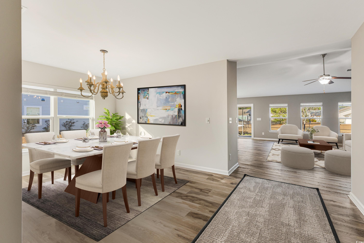
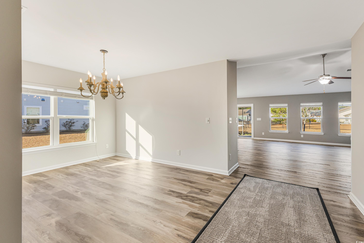
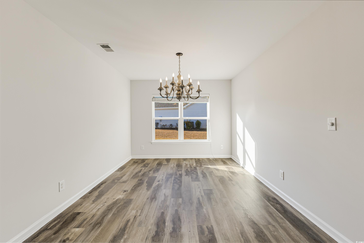
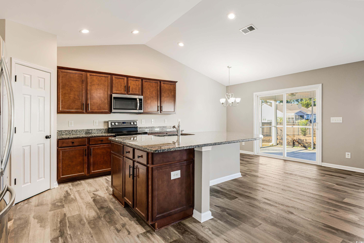
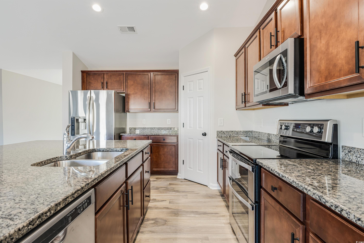
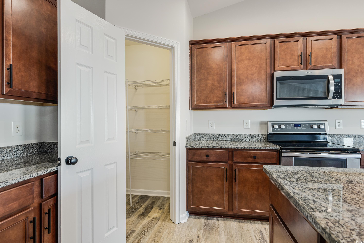
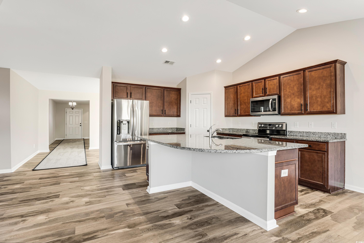
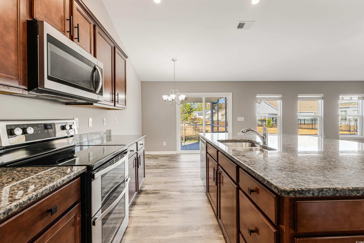
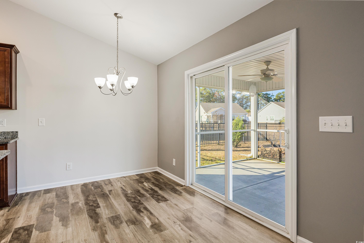
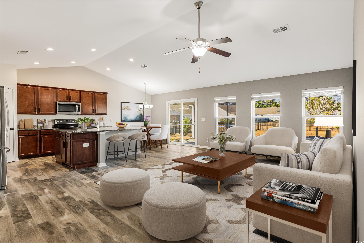
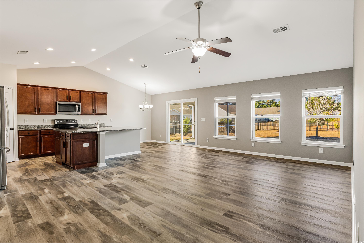
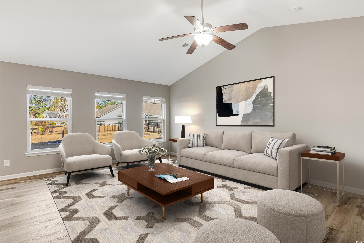
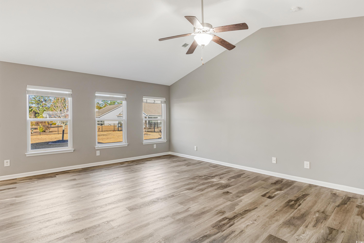
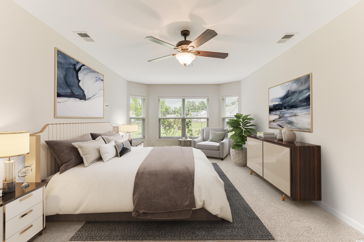
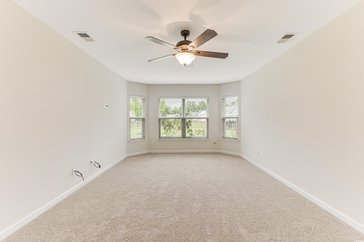
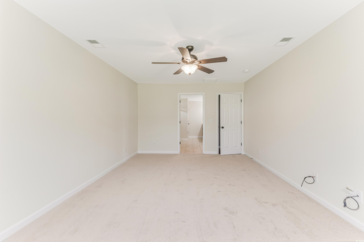
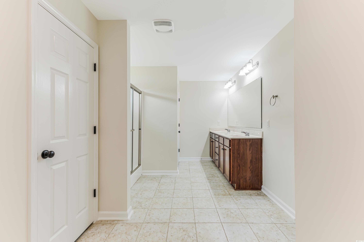

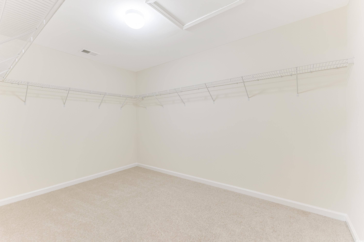
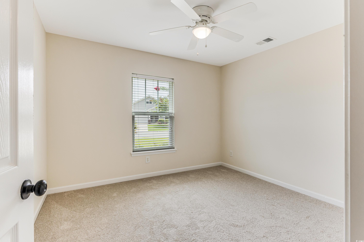
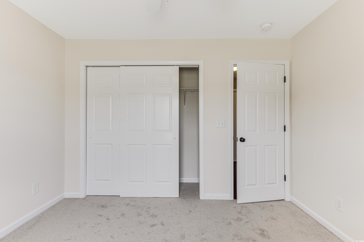
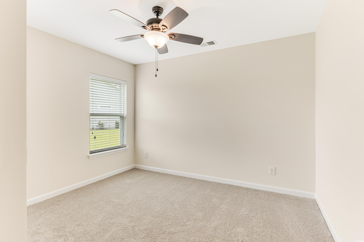
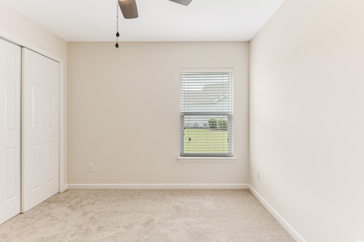
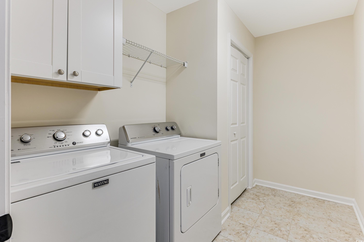
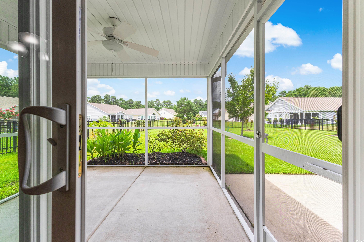
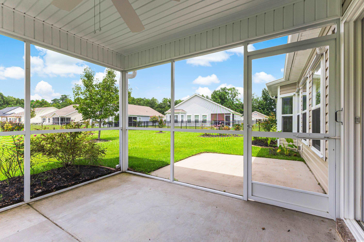
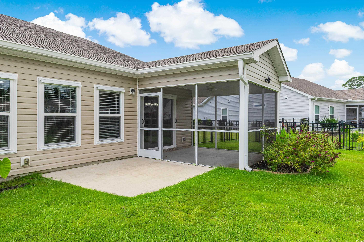
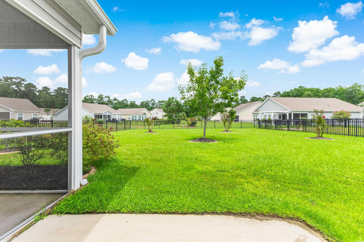
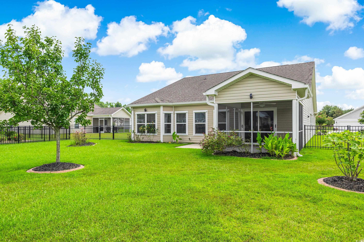
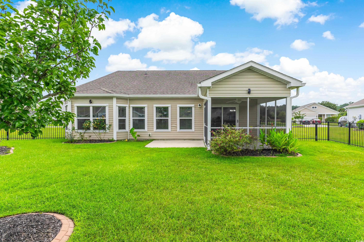
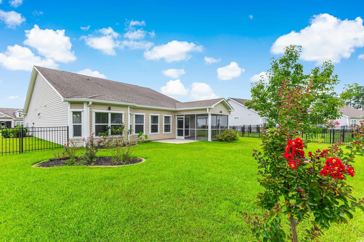
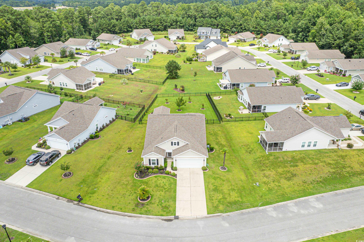
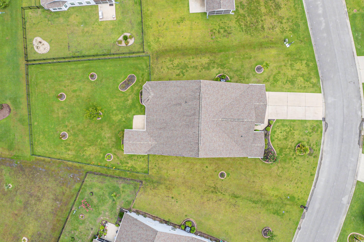
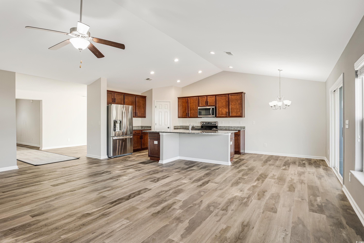
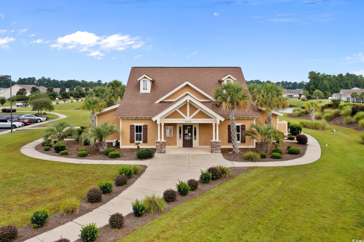
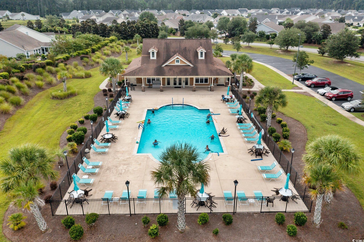
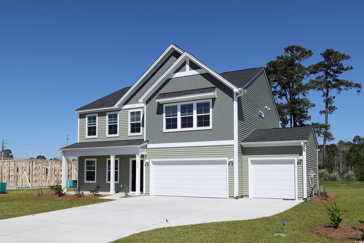
 MLS# 2507298
MLS# 2507298 
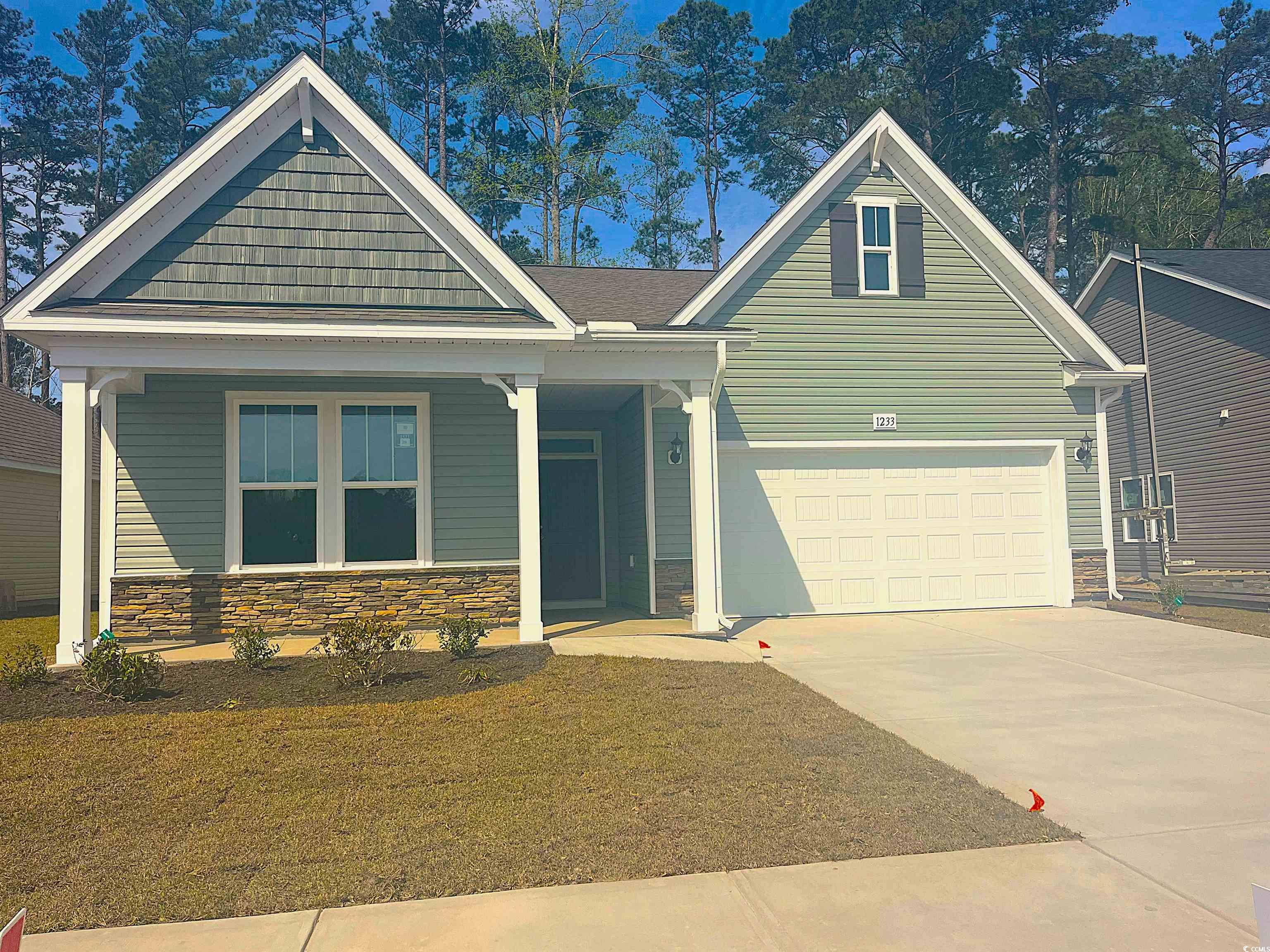
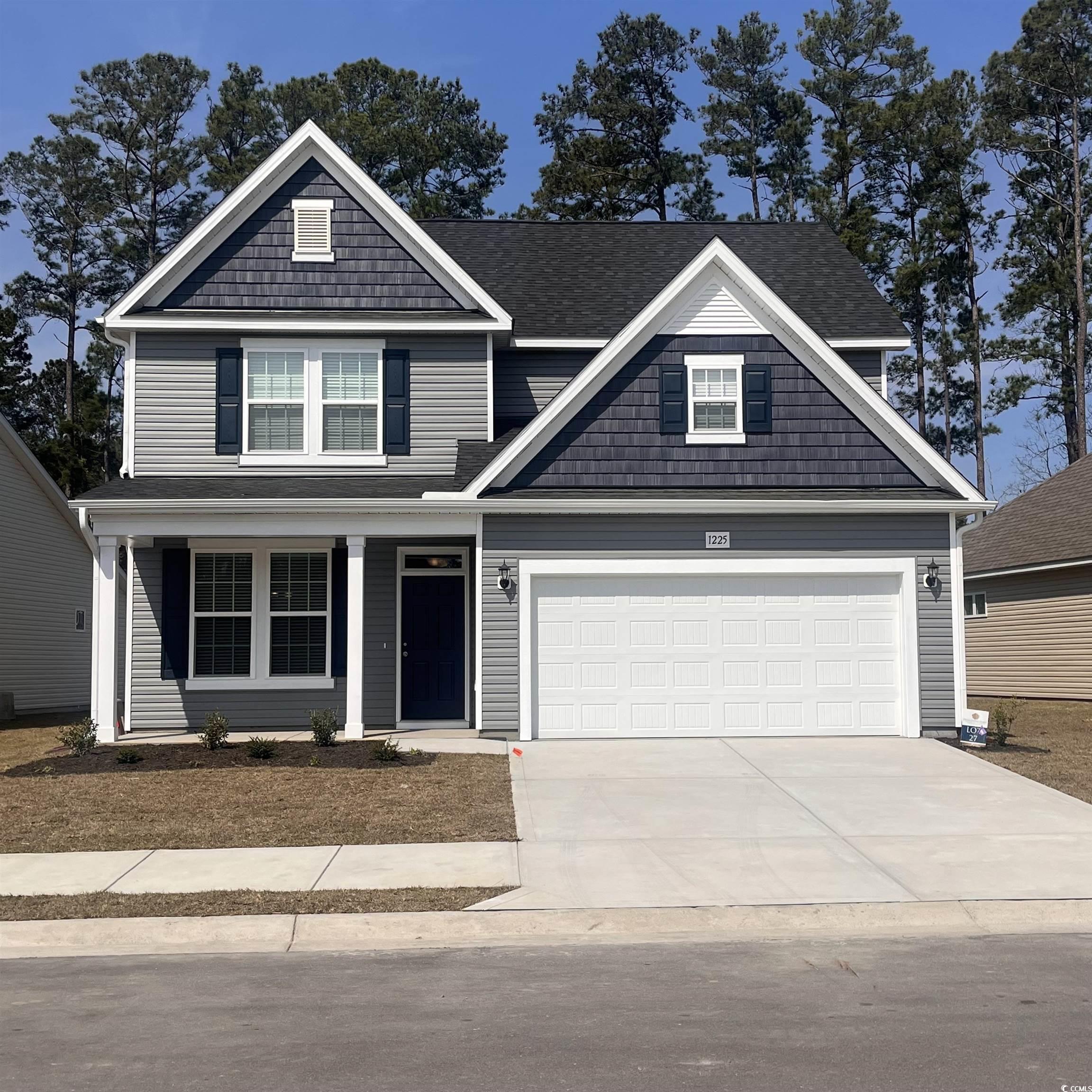
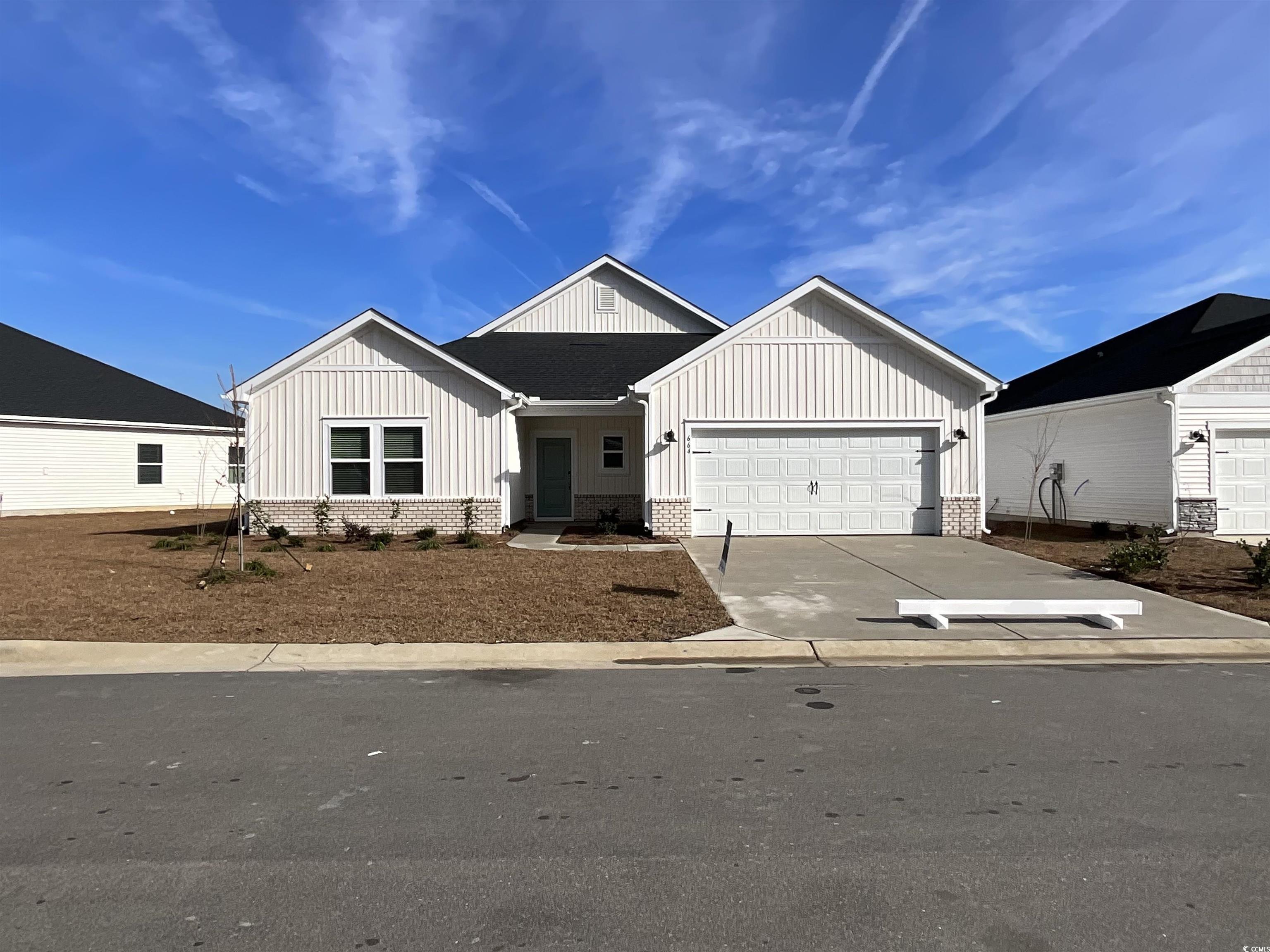
 Provided courtesy of © Copyright 2025 Coastal Carolinas Multiple Listing Service, Inc.®. Information Deemed Reliable but Not Guaranteed. © Copyright 2025 Coastal Carolinas Multiple Listing Service, Inc.® MLS. All rights reserved. Information is provided exclusively for consumers’ personal, non-commercial use, that it may not be used for any purpose other than to identify prospective properties consumers may be interested in purchasing.
Images related to data from the MLS is the sole property of the MLS and not the responsibility of the owner of this website. MLS IDX data last updated on 08-06-2025 11:45 PM EST.
Any images related to data from the MLS is the sole property of the MLS and not the responsibility of the owner of this website.
Provided courtesy of © Copyright 2025 Coastal Carolinas Multiple Listing Service, Inc.®. Information Deemed Reliable but Not Guaranteed. © Copyright 2025 Coastal Carolinas Multiple Listing Service, Inc.® MLS. All rights reserved. Information is provided exclusively for consumers’ personal, non-commercial use, that it may not be used for any purpose other than to identify prospective properties consumers may be interested in purchasing.
Images related to data from the MLS is the sole property of the MLS and not the responsibility of the owner of this website. MLS IDX data last updated on 08-06-2025 11:45 PM EST.
Any images related to data from the MLS is the sole property of the MLS and not the responsibility of the owner of this website.