Myrtle Beach, SC 29572
- 2Beds
- 2Full Baths
- N/AHalf Baths
- 1,000SqFt
- 1979Year Built
- 0.00Acres
- MLS# 2427990
- Residential
- Townhouse
- Sold
- Approx Time on Market2 months, 8 days
- AreaMyrtle Beach Area--48th Ave N To 79th Ave N
- CountyHorry
- Subdivision Oakland Heights
Overview
Discover the perfect blend of location, layout, and value in this charming 2-bedroom, 2-bathroom townhome, just steps away from the beach! This isnt just any propertyits a true townhome, meaning youll own not only the structure but also the land it sits on, along with the front and rear courtyards. Enjoy your mornings in the sunny open courtyard out front and unwind in the private, fenced courtyard in the back. Recently updated and with no HOA fees, this home is ready to impress. The interior boasts durable LVT flooring throughout the main living areas, dining space, bedrooms, and the primary bathroom. The kitchen and guest bathroom feature tile flooring. The kitchen is a standout with its stainless steel appliances, sleek white cabinetry, subway tile backsplash, pantry, and a laundry closet complete with a full-sized washer and dryer included in the sale. Both bedrooms offer ceiling fans for comfort, while the spacious master suite features his-and-hers closets and an en suite bathroom with a walk-in shower. With its unbeatable location, thoughtful updates, and no HOA, this townhome is a rare find! **SOME PHOTOS HAVE BEEN VIRTUALLY STAGED**
Sale Info
Listing Date: 12-12-2024
Sold Date: 02-21-2025
Aprox Days on Market:
2 month(s), 8 day(s)
Listing Sold:
4 month(s), 29 day(s) ago
Asking Price: $186,900
Selling Price: $184,000
Price Difference:
Reduced By $2,900
Agriculture / Farm
Grazing Permits Blm: ,No,
Horse: No
Grazing Permits Forest Service: ,No,
Grazing Permits Private: ,No,
Irrigation Water Rights: ,No,
Farm Credit Service Incl: ,No,
Crops Included: ,No,
Association Fees / Info
Hoa Frequency: Monthly
Hoa: No
Community Features: CableTv, GolfCartsOk, InternetAccess, LongTermRentalAllowed
Assoc Amenities: OwnerAllowedGolfCart, OwnerAllowedMotorcycle, PetRestrictions, PetsAllowed, TenantAllowedGolfCart, TenantAllowedMotorcycle, Trash, CableTv
Bathroom Info
Total Baths: 2.00
Fullbaths: 2
Room Dimensions
Bedroom1: 11'11x11'10
Kitchen: 14'6x8'9
LivingRoom: 11'10x24'5
PrimaryBedroom: 12'11x11'1
Room Level
Bedroom1: First
PrimaryBedroom: First
Room Features
DiningRoom: CeilingFans, LivingDiningRoom
Kitchen: Pantry, StainlessSteelAppliances
Other: BedroomOnMainLevel
PrimaryBathroom: SeparateShower
PrimaryBedroom: CeilingFans, MainLevelMaster
Bedroom Info
Beds: 2
Building Info
New Construction: No
Num Stories: 1
Levels: One
Year Built: 1979
Mobile Home Remains: ,No,
Zoning: RMH
Style: OneStory
Construction Materials: WoodSiding
Entry Level: 1
Buyer Compensation
Exterior Features
Spa: No
Patio and Porch Features: Deck
Foundation: Slab
Exterior Features: Deck, Fence
Financial
Lease Renewal Option: ,No,
Garage / Parking
Garage: No
Carport: No
Parking Type: OneAndOneHalfSpaces
Open Parking: No
Attached Garage: No
Green / Env Info
Green Energy Efficient: Doors, Windows
Interior Features
Floor Cover: LuxuryVinyl, LuxuryVinylPlank, Tile
Door Features: InsulatedDoors, StormDoors
Fireplace: No
Laundry Features: WasherHookup
Furnished: Unfurnished
Interior Features: WindowTreatments, BedroomOnMainLevel, HighSpeedInternet, StainlessSteelAppliances
Appliances: Dishwasher, Disposal, Microwave, Oven, Range, Refrigerator, Dryer, Washer
Lot Info
Lease Considered: ,No,
Lease Assignable: ,No,
Acres: 0.00
Lot Size: 26x77x25x77
Land Lease: No
Lot Description: CityLot, Rectangular
Misc
Pool Private: No
Pets Allowed: OwnerOnly, Yes
Offer Compensation
Other School Info
Property Info
County: Horry
View: No
Senior Community: No
Stipulation of Sale: None
Habitable Residence: ,No,
Property Sub Type Additional: Townhouse
Property Attached: No
Security Features: SmokeDetectors
Disclosures: CovenantsRestrictionsDisclosure,SellerDisclosure
Rent Control: No
Construction: Resale
Room Info
Basement: ,No,
Sold Info
Sold Date: 2025-02-21T00:00:00
Sqft Info
Building Sqft: 1000
Living Area Source: PublicRecords
Sqft: 1000
Tax Info
Unit Info
Unit: C
Utilities / Hvac
Heating: Central, Electric
Cooling: CentralAir
Electric On Property: No
Cooling: Yes
Utilities Available: CableAvailable, ElectricityAvailable, SewerAvailable, WaterAvailable, HighSpeedInternetAvailable, TrashCollection
Heating: Yes
Water Source: Public
Waterfront / Water
Waterfront: No
Schools
Elem: Myrtle Beach Elementary School
Middle: Myrtle Beach Middle School
High: Myrtle Beach High School
Directions
From N Kings Hwy (Hwy 17 Business) turn away from the ocean onto 67th Ave N. Just after the CVS, turn left onto Wildwood Trail. The community is straight ahead and will be on your left just before the road wraps around to the right. #C is the third one on your left.Courtesy of Re/max Southern Shores - Cell: 919-201-0233
Real Estate Websites by Dynamic IDX, LLC
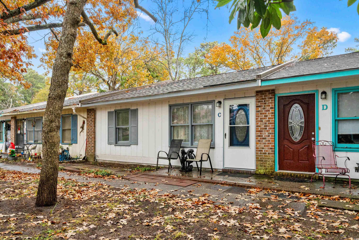
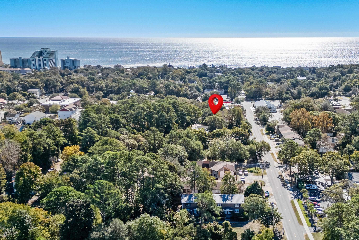
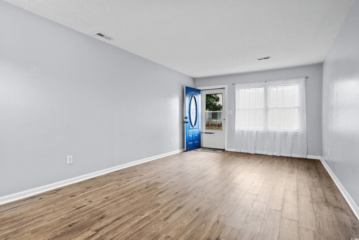
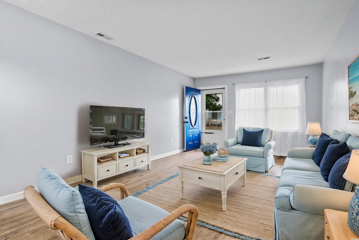
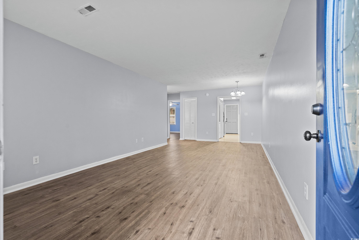
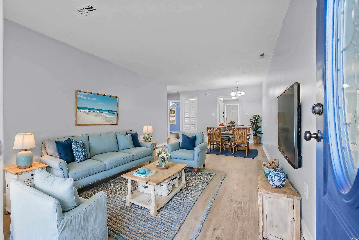
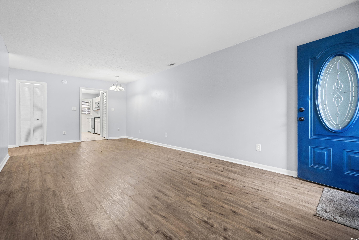
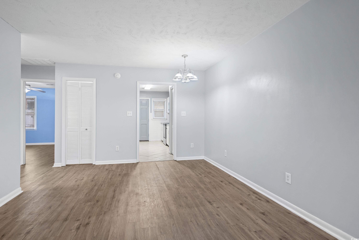
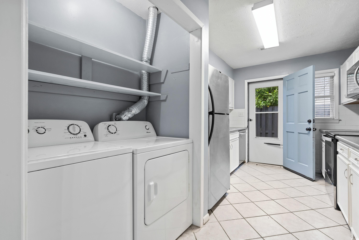
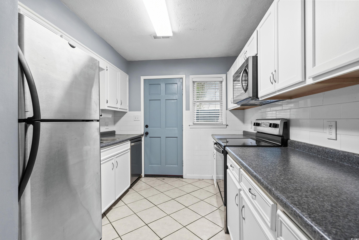
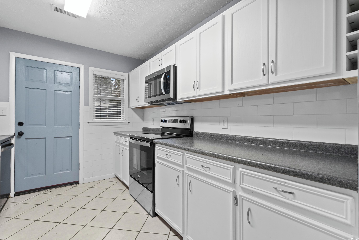
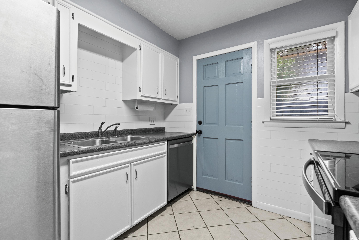
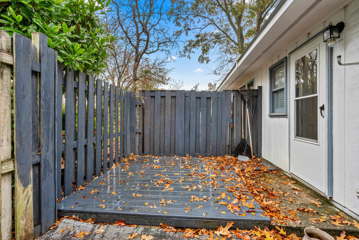
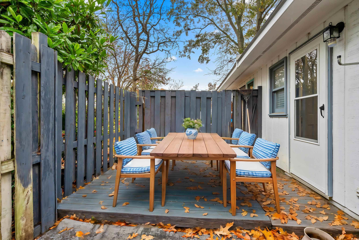
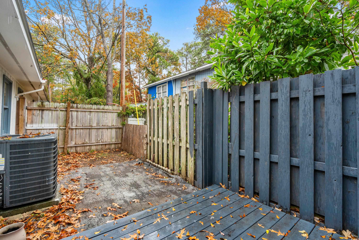
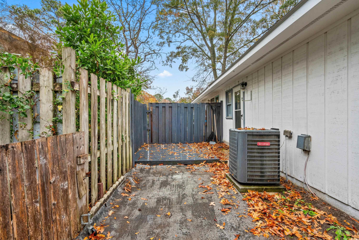
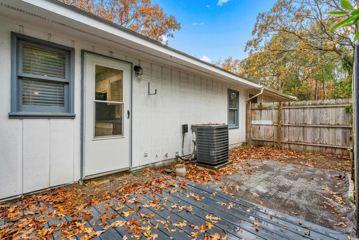
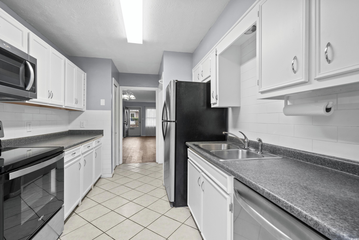
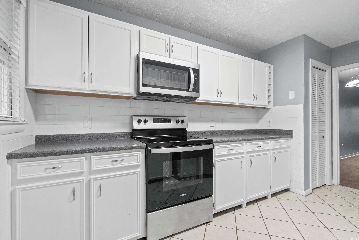
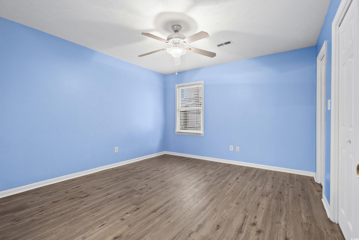
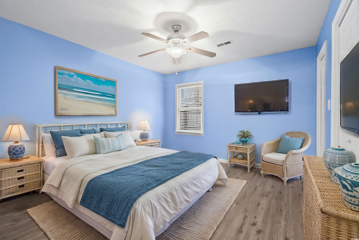
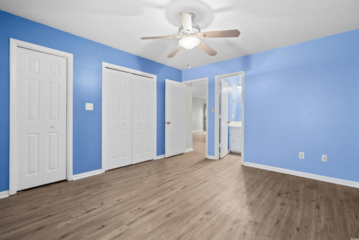
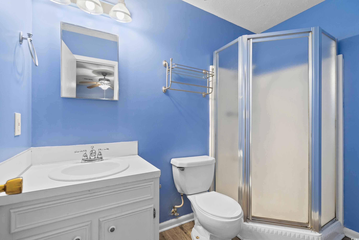
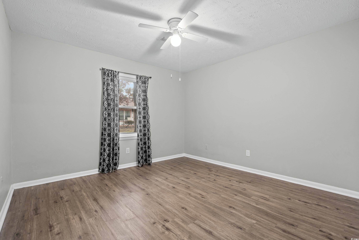
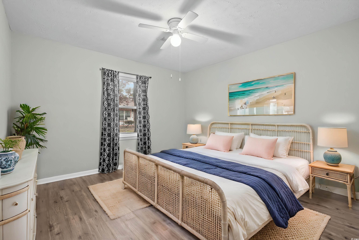
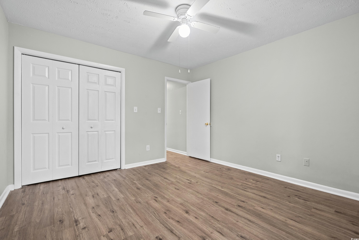
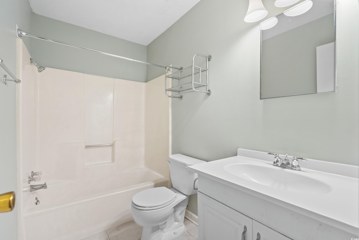
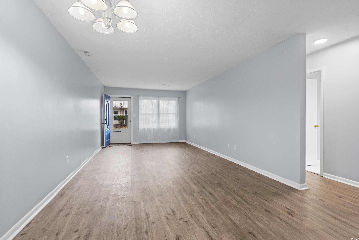
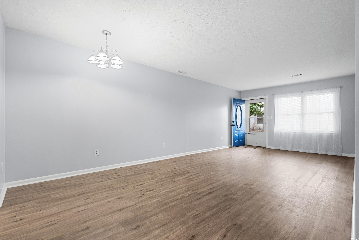
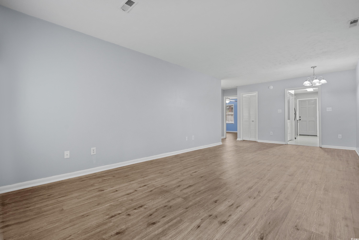
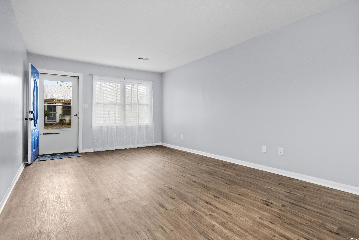
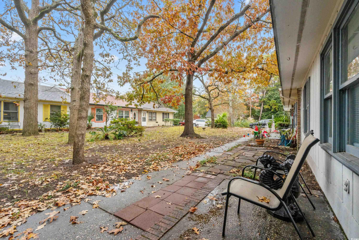
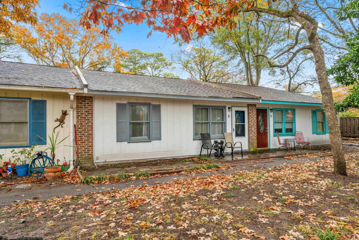
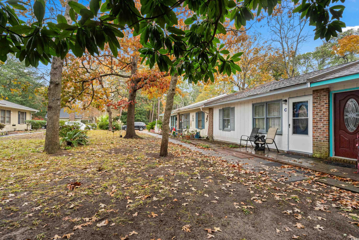
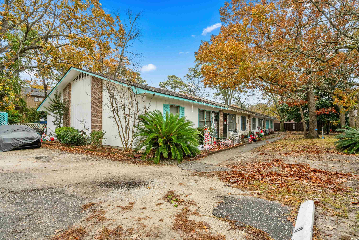
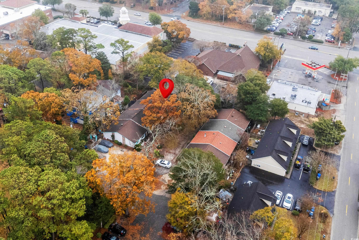
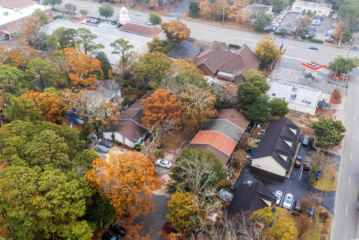
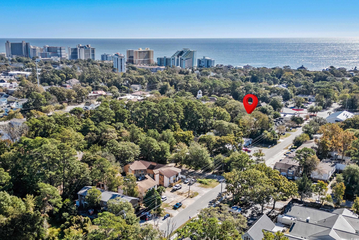
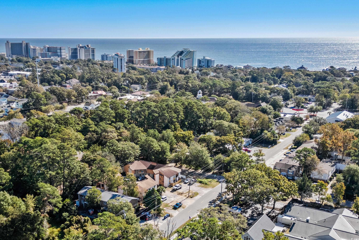
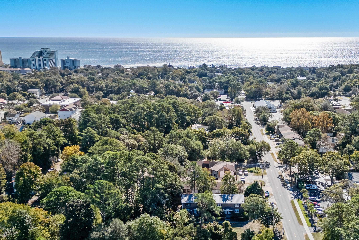
 MLS# 820286
MLS# 820286 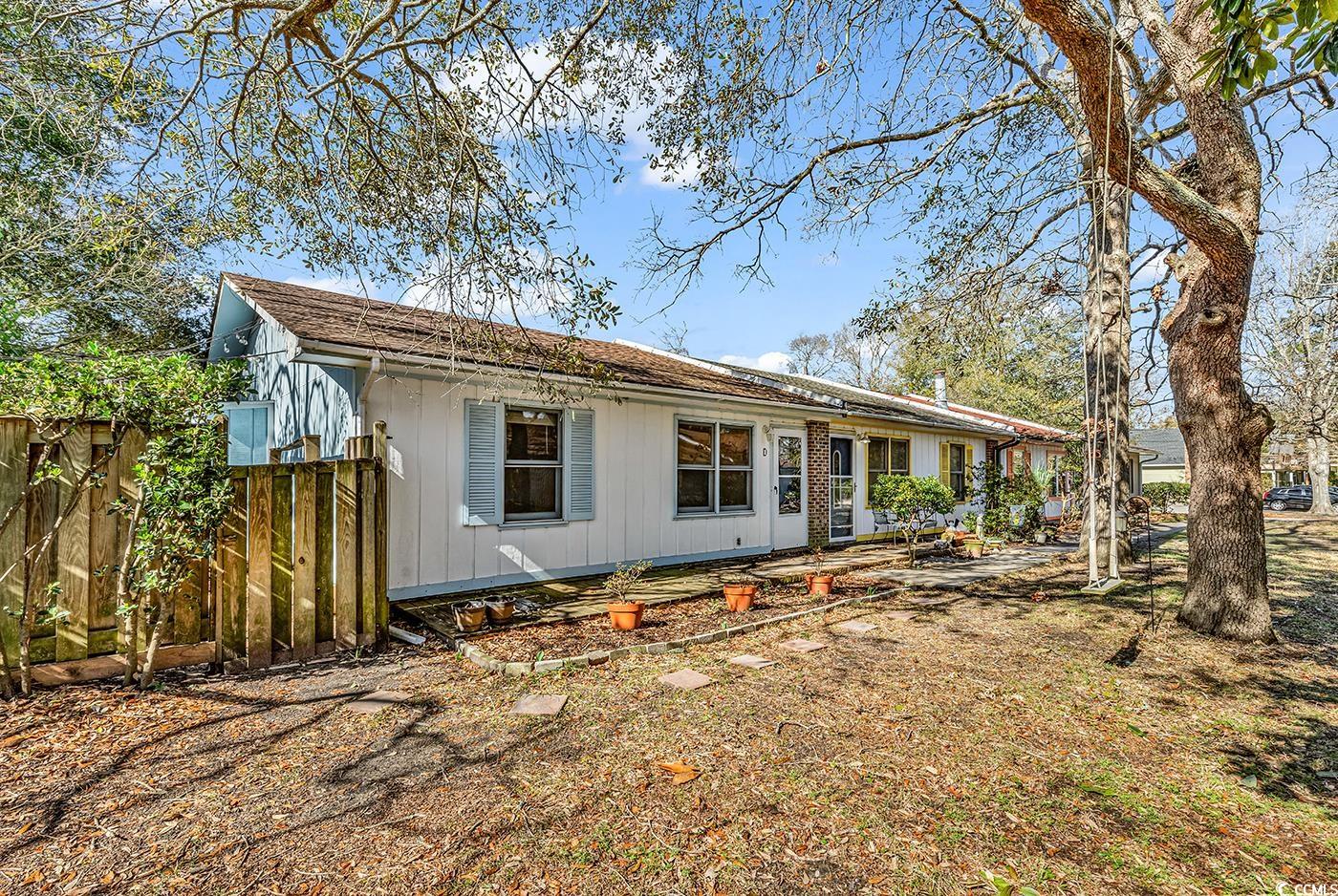
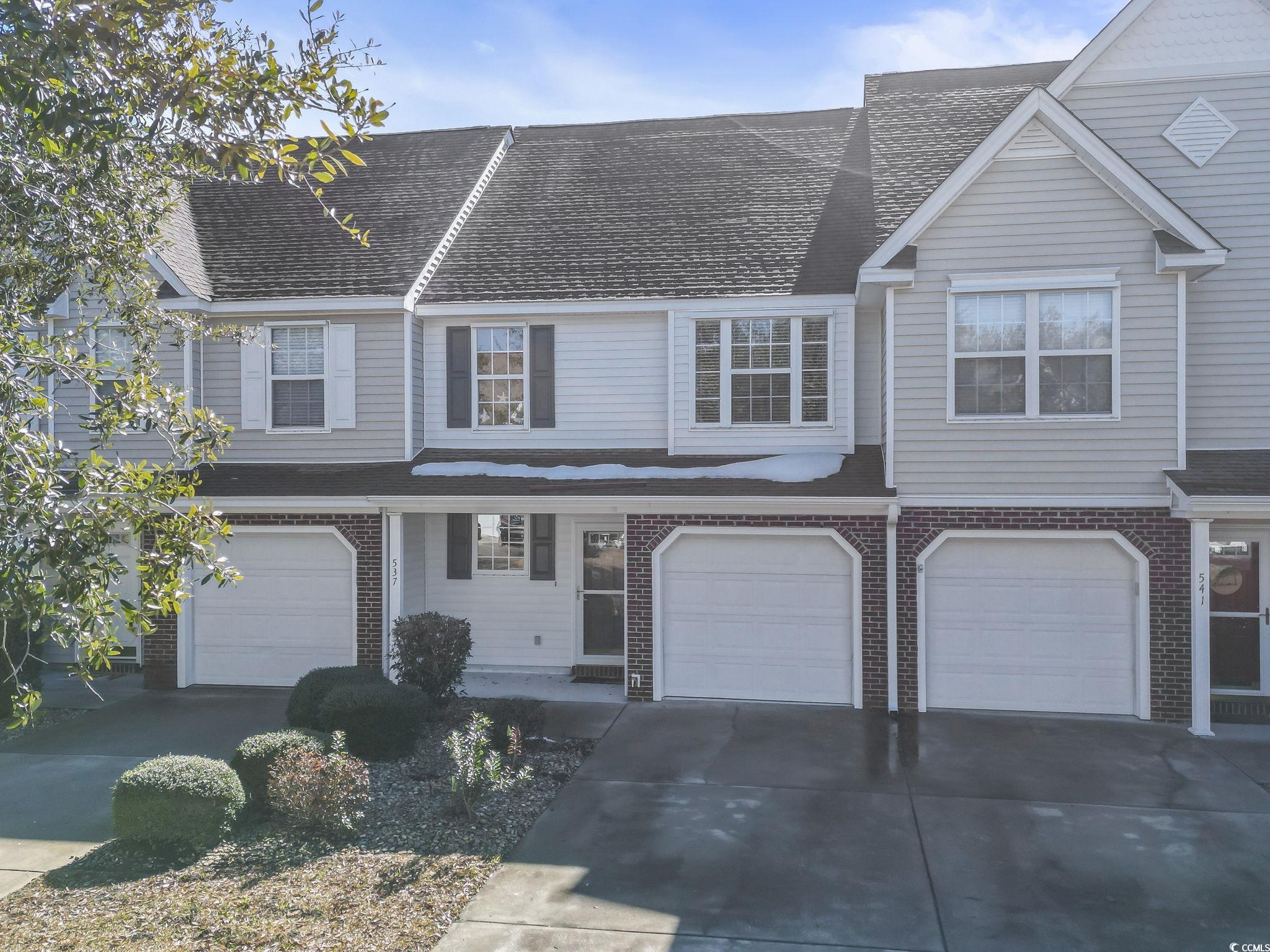
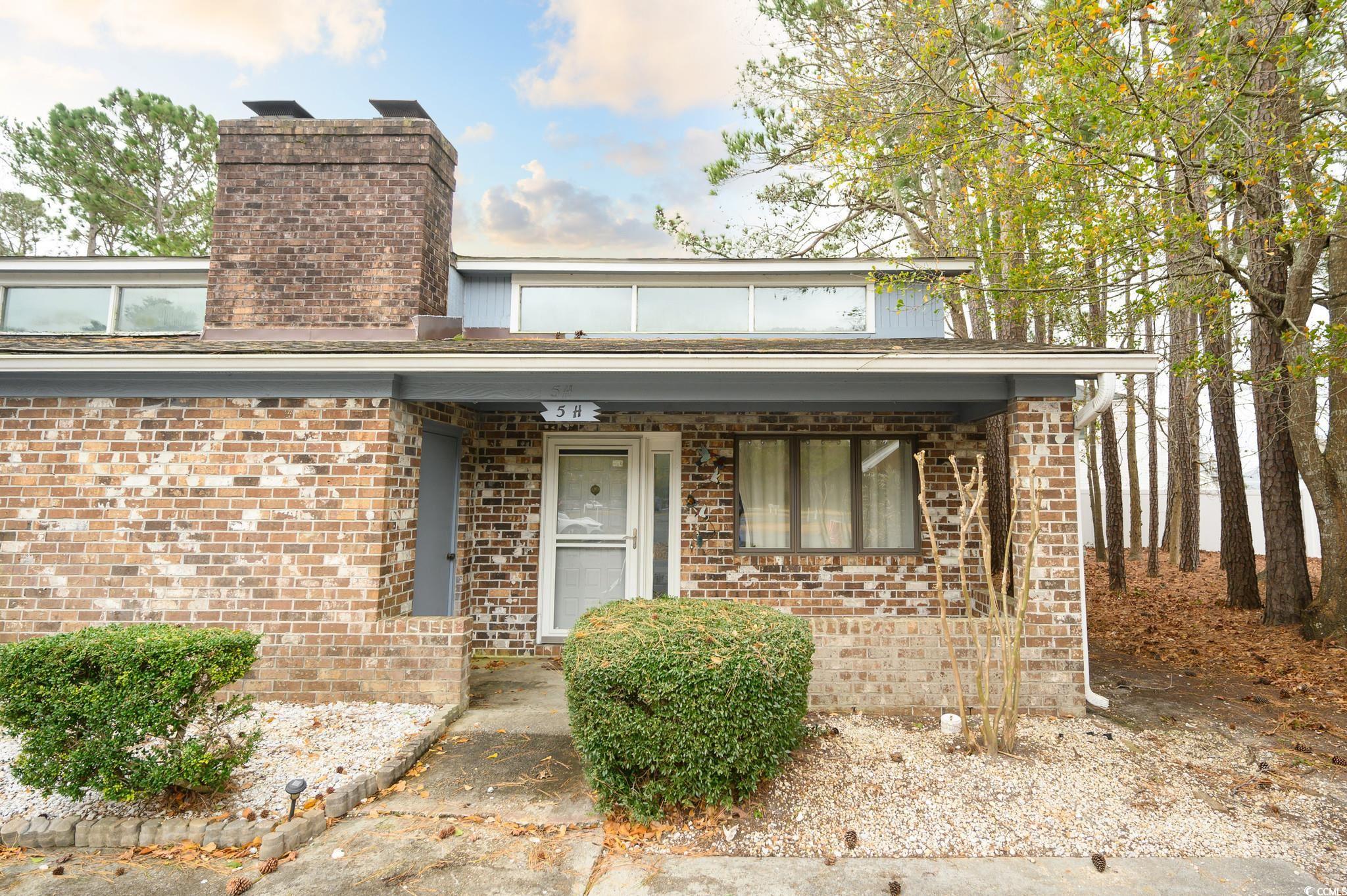
 Provided courtesy of © Copyright 2025 Coastal Carolinas Multiple Listing Service, Inc.®. Information Deemed Reliable but Not Guaranteed. © Copyright 2025 Coastal Carolinas Multiple Listing Service, Inc.® MLS. All rights reserved. Information is provided exclusively for consumers’ personal, non-commercial use, that it may not be used for any purpose other than to identify prospective properties consumers may be interested in purchasing.
Images related to data from the MLS is the sole property of the MLS and not the responsibility of the owner of this website. MLS IDX data last updated on 07-20-2025 7:30 PM EST.
Any images related to data from the MLS is the sole property of the MLS and not the responsibility of the owner of this website.
Provided courtesy of © Copyright 2025 Coastal Carolinas Multiple Listing Service, Inc.®. Information Deemed Reliable but Not Guaranteed. © Copyright 2025 Coastal Carolinas Multiple Listing Service, Inc.® MLS. All rights reserved. Information is provided exclusively for consumers’ personal, non-commercial use, that it may not be used for any purpose other than to identify prospective properties consumers may be interested in purchasing.
Images related to data from the MLS is the sole property of the MLS and not the responsibility of the owner of this website. MLS IDX data last updated on 07-20-2025 7:30 PM EST.
Any images related to data from the MLS is the sole property of the MLS and not the responsibility of the owner of this website.