Myrtle Beach, SC 29579
- 3Beds
- 2Full Baths
- N/AHalf Baths
- 2,028SqFt
- 2019Year Built
- 0.20Acres
- MLS# 2427633
- Residential
- Detached
- Sold
- Approx Time on Market4 months, 10 days
- AreaMyrtle Beach Area--South of 501 Between West Ferry & Burcale
- CountyHorry
- Subdivision Forestbrook Estates
Overview
Open house Saturday 1/24/25. 12:00-3:00 Welcome to this beautiful Muirwood Model built by Lennar with a host of upgrades in the desirable Forestbrook Estate neighborhood. This is a Natural Gas community with Smart Home conveniences. Why buy new when you can own a newer home (2019) with the upgrades already done for you. This home has luxury laminated vinyl flooring throughout. The open floor plan has a wainscotted formal D/R joined by a Great Room with vaulted ceilings, ample windows and a beautiful gas fireplace. The Kitchen overlooks the Great Room area and is a chef's dream with a huge 7' quartz island, countertops & breakfast nook. The kitchen is fitted with SS appliances and the range boasts a custom hood and in-drawer Sharp microwave, and Bosch D/W. You will have more than enough storage with 36"" & 42"" staggered cabinets and a walk-in pantry with a nearby Laundry Room. The Primary Suite offers a walk-in closet and an en suite with double granite vanities, and a huge walk-in shower with seat and W/C. Come relax in the large, tiled and screened-in rear patio that's perfect for enjoying the infamous South Carolina skies. The patio windows have been custom fitted with an Eze Breze enclosure system creating a 3-season room. The backyard is fenced and private. The painted and insulated 3-car garage is the envy of the neighborhood and includes a drop down ladder giving access to storage space above. Additional highlights include: a whole house salt water filtration system, Rennai tankless water heater, lovely landscaping, irrigation, gutters and regular pest and termite treatments. This home has been well cared for. Enjoy the Forestbrook Communities 2 pools, clubhouse, playground and garden center along with plenty of nearby shopping, dining and the gorgeous beaches minutes away. The Myrtle Beach airport is just a short drive away as is Coastal Carolina University. Don't miss seeing this home.
Sale Info
Listing Date: 12-05-2024
Sold Date: 04-16-2025
Aprox Days on Market:
4 month(s), 10 day(s)
Listing Sold:
3 month(s), 12 day(s) ago
Asking Price: $439,900
Selling Price: $410,000
Price Difference:
Reduced By $15,000
Agriculture / Farm
Grazing Permits Blm: ,No,
Horse: No
Grazing Permits Forest Service: ,No,
Grazing Permits Private: ,No,
Irrigation Water Rights: ,No,
Farm Credit Service Incl: ,No,
Crops Included: ,No,
Association Fees / Info
Hoa Frequency: Monthly
Hoa Fees: 86
Hoa: 1
Hoa Includes: Pools, RecreationFacilities, Trash
Community Features: Clubhouse, GolfCartsOk, RecreationArea, LongTermRentalAllowed, Pool
Assoc Amenities: Clubhouse, OwnerAllowedGolfCart, OwnerAllowedMotorcycle, PetRestrictions
Bathroom Info
Total Baths: 2.00
Fullbaths: 2
Room Features
DiningRoom: SeparateFormalDiningRoom
FamilyRoom: Fireplace, VaultedCeilings
LivingRoom: CeilingFans, Fireplace, VaultedCeilings
Bedroom Info
Beds: 3
Building Info
New Construction: No
Levels: One
Year Built: 2019
Mobile Home Remains: ,No,
Zoning: Res
Style: Ranch
Builders Name: Lennar
Builder Model: Muirwood
Buyer Compensation
Exterior Features
Spa: No
Patio and Porch Features: FrontPorch, Porch, Screened
Pool Features: Community, OutdoorPool
Foundation: Slab
Exterior Features: Fence
Financial
Lease Renewal Option: ,No,
Garage / Parking
Parking Capacity: 6
Garage: Yes
Carport: No
Parking Type: Attached, Garage, ThreeCarGarage, GarageDoorOpener
Open Parking: No
Attached Garage: Yes
Garage Spaces: 3
Green / Env Info
Interior Features
Floor Cover: LuxuryVinyl, LuxuryVinylPlank
Fireplace: Yes
Laundry Features: WasherHookup
Furnished: Unfurnished
Interior Features: Attic, Fireplace, PullDownAtticStairs, PermanentAtticStairs, BedroomOnMainLevel, BreakfastArea, EntranceFoyer, KitchenIsland, StainlessSteelAppliances, SolidSurfaceCounters
Appliances: Dishwasher, Microwave, Range, Refrigerator, Dryer, WaterPurifier, Washer
Lot Info
Lease Considered: ,No,
Lease Assignable: ,No,
Acres: 0.20
Land Lease: No
Misc
Pool Private: No
Pets Allowed: OwnerOnly, Yes
Offer Compensation
Other School Info
Property Info
County: Horry
View: No
Senior Community: No
Stipulation of Sale: None
Habitable Residence: ,No,
View: Lake
Property Sub Type Additional: Detached
Property Attached: No
Disclosures: CovenantsRestrictionsDisclosure
Rent Control: No
Construction: Resale
Room Info
Basement: ,No,
Sold Info
Sold Date: 2025-04-16T00:00:00
Sqft Info
Building Sqft: 2865
Living Area Source: PublicRecords
Sqft: 2028
Tax Info
Unit Info
Utilities / Hvac
Heating: Central, Gas
Cooling: CentralAir
Electric On Property: No
Cooling: Yes
Utilities Available: CableAvailable, ElectricityAvailable, NaturalGasAvailable, SewerAvailable, WaterAvailable
Heating: Yes
Water Source: Public
Waterfront / Water
Waterfront: No
Schools
Elem: Carolina Forest Elementary School
Middle: Forestbrook Middle School
High: Socastee High School
Directions
Off of Forestbrook Rd 1.5 miles from 501Courtesy of Shoreline Realty
Real Estate Websites by Dynamic IDX, LLC
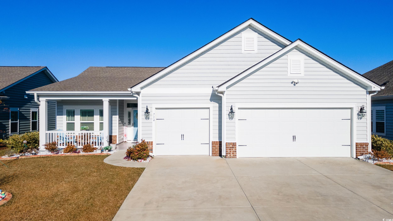
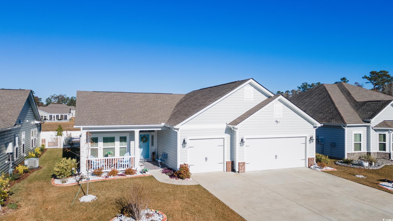
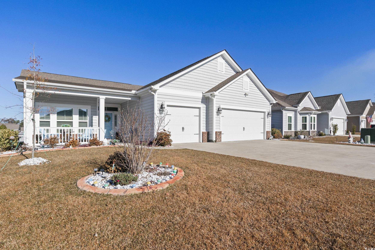
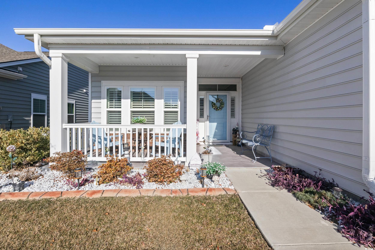
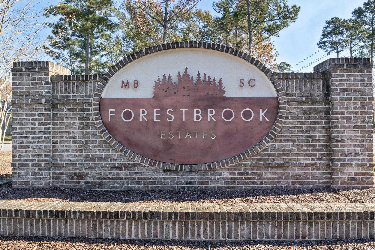
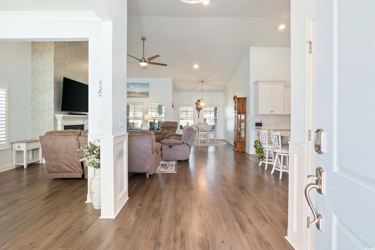
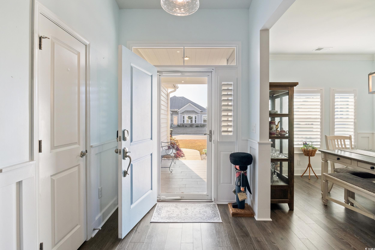
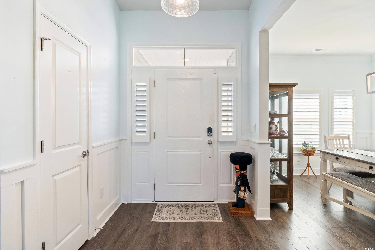
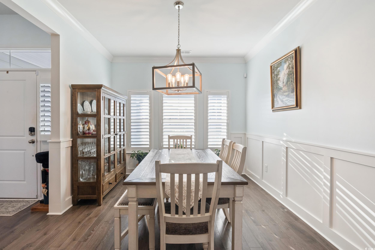
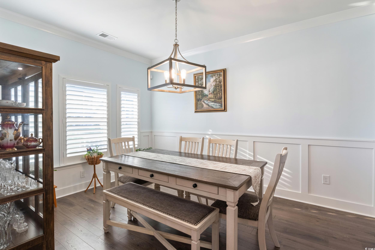
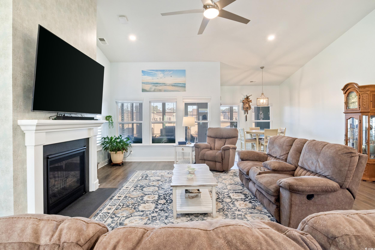
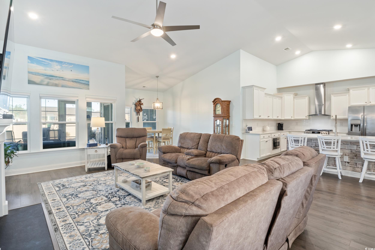
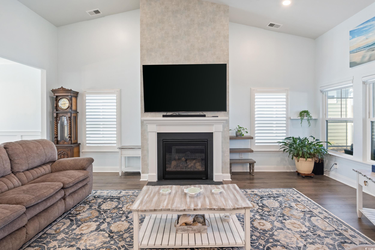
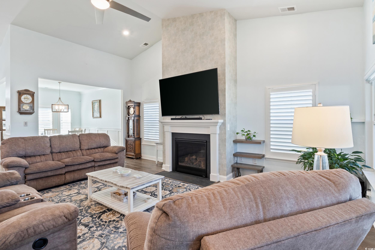
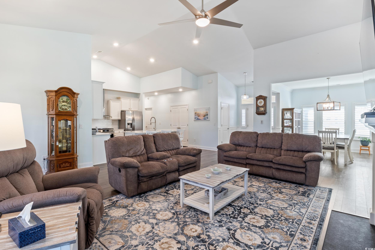
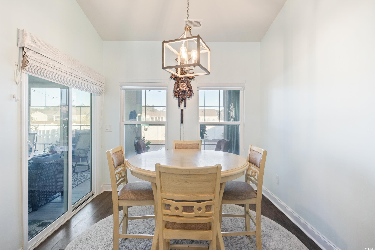
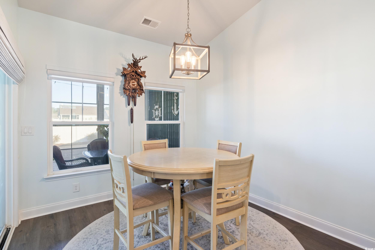
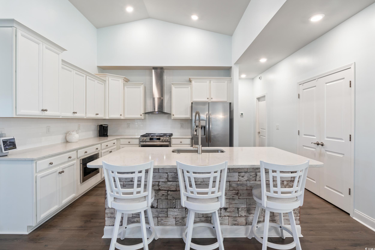
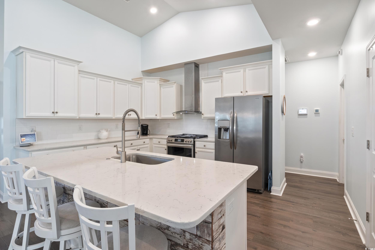
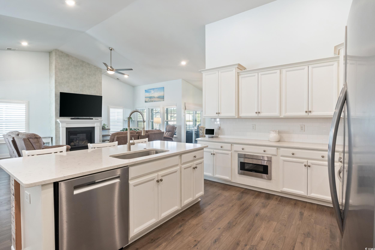
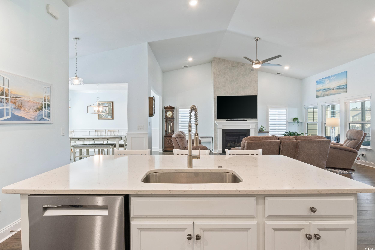
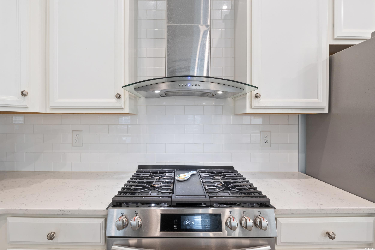
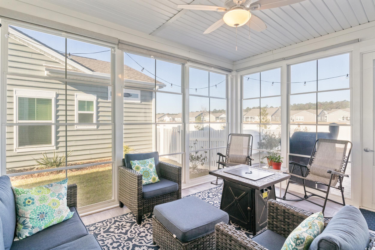
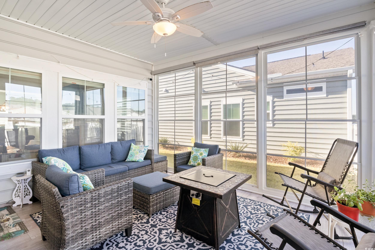
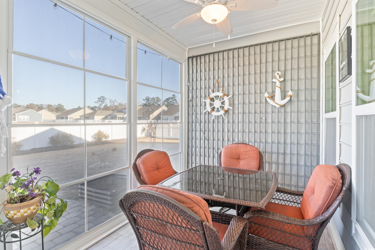
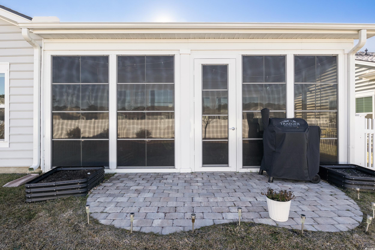
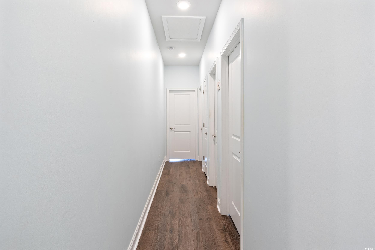
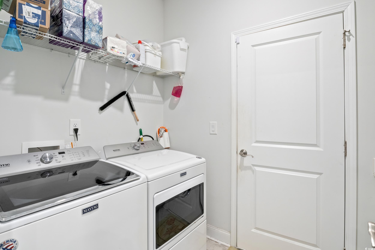
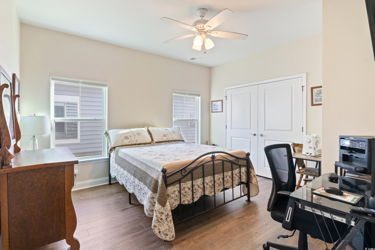
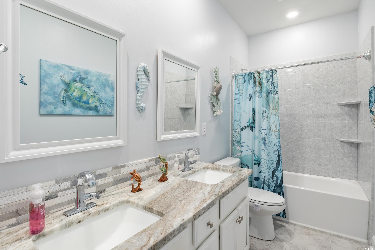
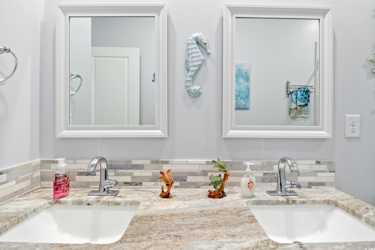
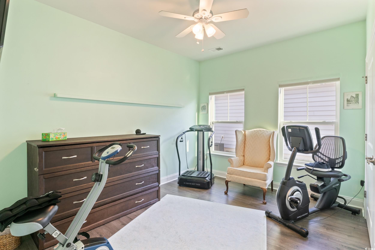
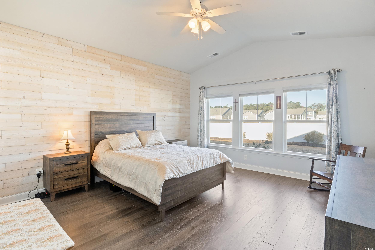
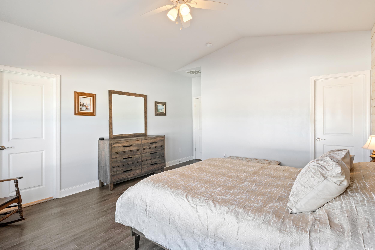
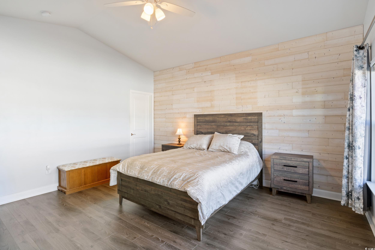
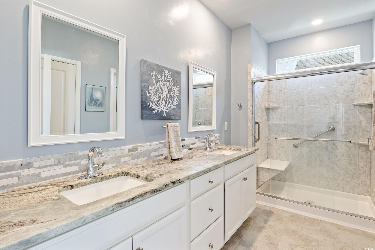
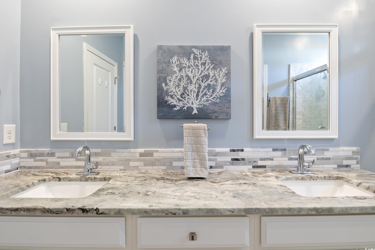
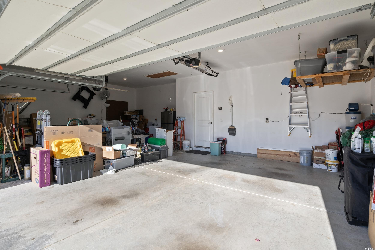
 MLS# 922424
MLS# 922424 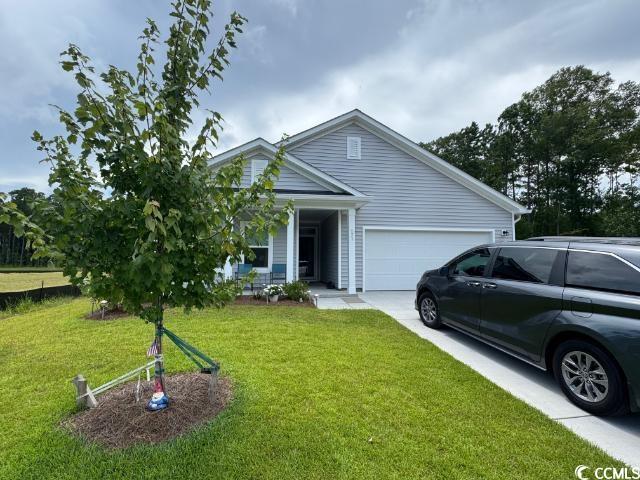
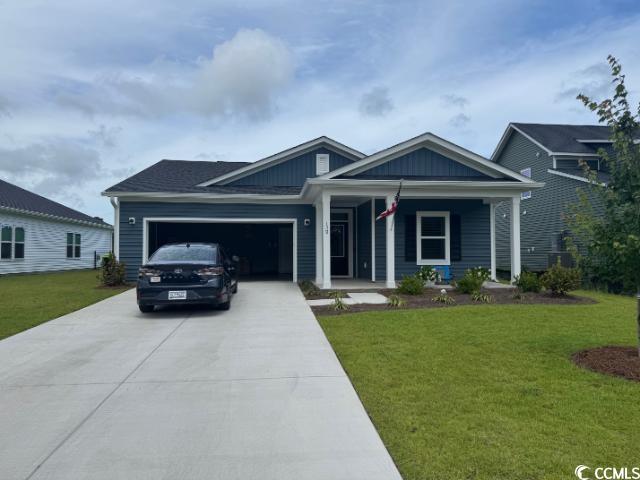
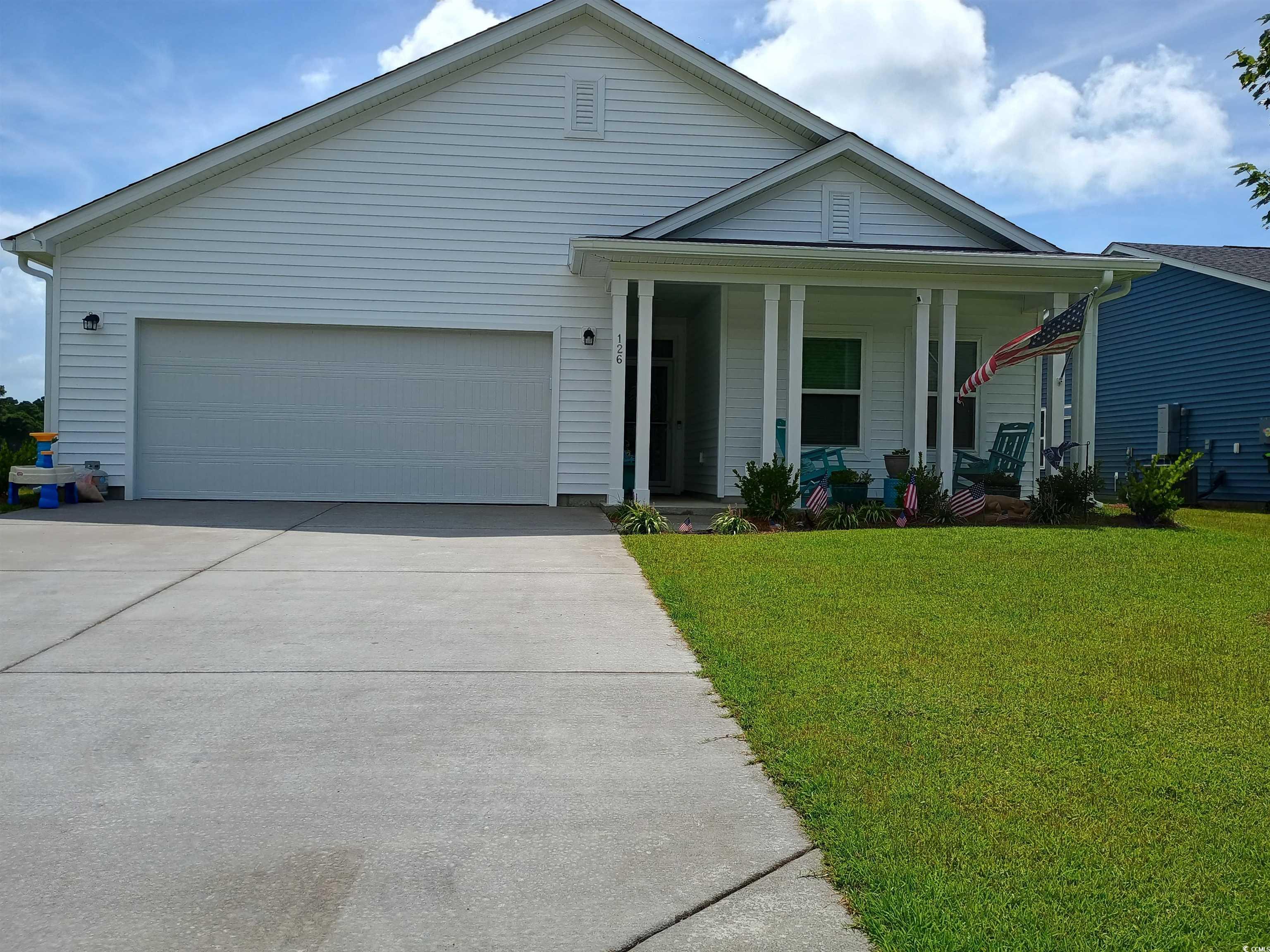
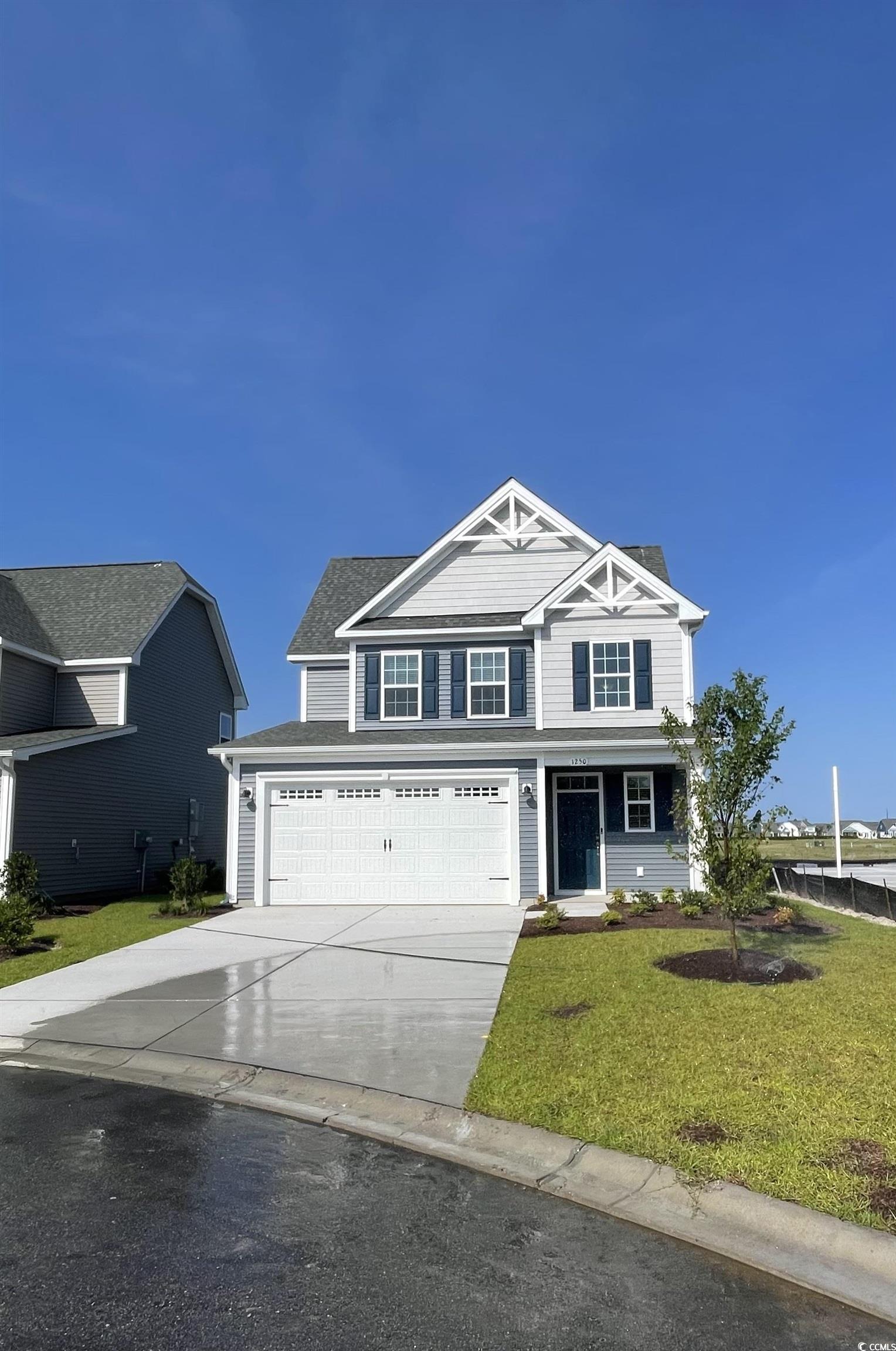
 Provided courtesy of © Copyright 2025 Coastal Carolinas Multiple Listing Service, Inc.®. Information Deemed Reliable but Not Guaranteed. © Copyright 2025 Coastal Carolinas Multiple Listing Service, Inc.® MLS. All rights reserved. Information is provided exclusively for consumers’ personal, non-commercial use, that it may not be used for any purpose other than to identify prospective properties consumers may be interested in purchasing.
Images related to data from the MLS is the sole property of the MLS and not the responsibility of the owner of this website. MLS IDX data last updated on 07-27-2025 11:49 PM EST.
Any images related to data from the MLS is the sole property of the MLS and not the responsibility of the owner of this website.
Provided courtesy of © Copyright 2025 Coastal Carolinas Multiple Listing Service, Inc.®. Information Deemed Reliable but Not Guaranteed. © Copyright 2025 Coastal Carolinas Multiple Listing Service, Inc.® MLS. All rights reserved. Information is provided exclusively for consumers’ personal, non-commercial use, that it may not be used for any purpose other than to identify prospective properties consumers may be interested in purchasing.
Images related to data from the MLS is the sole property of the MLS and not the responsibility of the owner of this website. MLS IDX data last updated on 07-27-2025 11:49 PM EST.
Any images related to data from the MLS is the sole property of the MLS and not the responsibility of the owner of this website.