Myrtle Beach, SC 29577
- 3Beds
- 2Full Baths
- N/AHalf Baths
- 1,750SqFt
- 2014Year Built
- 0.14Acres
- MLS# 2427412
- Residential
- Detached
- Sold
- Approx Time on Market1 month, 17 days
- AreaMyrtle Beach Area--Southern Limit To 10th Ave N
- CountyHorry
- Subdivision The Reserve - Market Common
Overview
Just a short Golf Cart ride to Myrtle Beach State Park. 1810 Orchard Drive showcases the popular Augusta floor plan, a charming Ranch-style home with durable Hardie board exterior, a spacious covered Front Porch and plenty of welcoming Curb Appeal. This inviting 3Br/2Ba Natural Gas home greets you with soaring ceilings, Plantation Shutters throughout, gorgeous LVP flooring the living areas, and a cozy Gas Fireplace, blending style and comfort seamlessly. Step inside to a spacious Foyer where you will admire the beautiful French Doors that lead to a light-filled Office or Den. An impressive Gourmet Kitchen features extra cabinetry with underlighting and lower-pullouts, elegant tile backsplash, SS appliances including Bosch Dishwasher, gorgeous Granite Countertops, Pantry, and an incredible Kitchen Island perfect to entertain many and meal prep. The open-concept Living Area perfectly connects to the dining area and kitchen, with a Fireplace serving as the captivating centerpiece, adding warmth and charm to this wonderful space. Step through the sliding doors to a spacious screened-in patio, a great spot to relax and enjoy the outdoors in comfort. Privacy hedges and extensive landscaping with irrigation create a serene low-maintenance backyard oasis. There's a brick paver patio perfect for outdoor grilling, complete with a convenient gas line and ample space for outdoor entertaining. A 16x13 Grande Primary Suite with a Bay Window and Tray Ceiling offers a spa-like Bath featuring a Soaking Tub, Glass Enclosed Shower, granite-topped Dual Sink Vanity, Linen and deep Walk-In Wardrobe Closet. The Laundry Room offers plenty of space and is equipped with a brand-new Speed Queen Washer and Dryer. Two good-sized Guest Rooms are conveniently located off a private hallway and share a Full Bath. A thoughtfully designed Drop Zone space is located just off the 2 Car Garage. Organize with ease utilizing the wall shelving in the garage where you will find the Gas Water Heater, aluminum Hurricane Shutters, Pull-Down Steps to Attic storage and a Whole House ProSystem Water Purifier. More efficiencies of this fine home include a New HVAC system in 2024, all windows tinted for thermal protection, Irrigation system, Gutters, and built with Energy Star Certification. The Reserve at Market Common is a highly sought-after boutique community just a short golf cart ride from the vibrant Shopping and Dining District. With only 109 homes, this charming neighborhood features red paver driveways, a beautiful Community Pool, and sidewalks throughout. Just minutes to sandy beaches and attractions. Start living the Market Common Lifestyle in Myrtle Beach. Make your appt today to see this turn-key home!
Sale Info
Listing Date: 12-03-2024
Sold Date: 01-21-2025
Aprox Days on Market:
1 month(s), 17 day(s)
Listing Sold:
6 month(s), 9 day(s) ago
Asking Price: $529,000
Selling Price: $505,000
Price Difference:
Reduced By $24,000
Agriculture / Farm
Grazing Permits Blm: ,No,
Horse: No
Grazing Permits Forest Service: ,No,
Grazing Permits Private: ,No,
Irrigation Water Rights: ,No,
Farm Credit Service Incl: ,No,
Crops Included: ,No,
Association Fees / Info
Hoa Frequency: Monthly
Hoa Fees: 84
Hoa: 1
Hoa Includes: AssociationManagement, CommonAreas, Pools, RecreationFacilities
Community Features: Clubhouse, GolfCartsOk, RecreationArea, LongTermRentalAllowed, Pool
Assoc Amenities: Clubhouse, OwnerAllowedGolfCart, OwnerAllowedMotorcycle, PetRestrictions, TenantAllowedGolfCart
Bathroom Info
Total Baths: 2.00
Fullbaths: 2
Room Dimensions
Bedroom1: 11x10
Bedroom2: 12x10
DiningRoom: 12x11
GreatRoom: 17x14
Kitchen: 13x12
PrimaryBedroom: 16x13
Room Level
Bedroom1: First
Bedroom2: First
PrimaryBedroom: First
Room Features
DiningRoom: LivingDiningRoom
FamilyRoom: BeamedCeilings, Fireplace, VaultedCeilings
Kitchen: BreakfastBar, KitchenIsland, Pantry, StainlessSteelAppliances, SolidSurfaceCounters
Other: BedroomOnMainLevel, EntranceFoyer, Library
PrimaryBathroom: DualSinks, GardenTubRomanTub, SeparateShower, Vanity, VaultedCeilings
PrimaryBedroom: TrayCeilings, CeilingFans, MainLevelMaster, WalkInClosets
Bedroom Info
Beds: 3
Building Info
New Construction: No
Levels: One
Year Built: 2014
Mobile Home Remains: ,No,
Zoning: res
Style: Ranch
Construction Materials: HardiplankType
Builders Name: Beazer
Builder Model: Augusta
Buyer Compensation
Exterior Features
Spa: No
Patio and Porch Features: FrontPorch, Patio, Porch, Screened
Window Features: StormWindows
Pool Features: Community, OutdoorPool
Foundation: Slab
Exterior Features: SprinklerIrrigation, Patio
Financial
Lease Renewal Option: ,No,
Garage / Parking
Parking Capacity: 2
Garage: Yes
Carport: No
Parking Type: Attached, Garage, TwoCarGarage, GarageDoorOpener
Open Parking: No
Attached Garage: Yes
Garage Spaces: 2
Green / Env Info
Interior Features
Floor Cover: Carpet, LuxuryVinyl, LuxuryVinylPlank, Tile
Fireplace: No
Laundry Features: WasherHookup
Furnished: Unfurnished
Interior Features: Attic, PermanentAtticStairs, SplitBedrooms, WindowTreatments, BreakfastBar, BedroomOnMainLevel, EntranceFoyer, KitchenIsland, StainlessSteelAppliances, SolidSurfaceCounters
Appliances: Dishwasher, Disposal, Microwave, Range, Refrigerator, Dryer, WaterPurifier, Washer
Lot Info
Lease Considered: ,No,
Lease Assignable: ,No,
Acres: 0.14
Land Lease: No
Lot Description: CityLot, Rectangular
Misc
Pool Private: No
Pets Allowed: OwnerOnly, Yes
Offer Compensation
Other School Info
Property Info
County: Horry
View: No
Senior Community: No
Stipulation of Sale: None
Habitable Residence: ,No,
Property Sub Type Additional: Detached
Property Attached: No
Security Features: SmokeDetectors
Disclosures: CovenantsRestrictionsDisclosure,SellerDisclosure
Rent Control: No
Construction: Resale
Room Info
Basement: ,No,
Sold Info
Sold Date: 2025-01-21T00:00:00
Sqft Info
Building Sqft: 2401
Living Area Source: Builder
Sqft: 1750
Tax Info
Unit Info
Utilities / Hvac
Heating: Central, Electric, Gas
Cooling: CentralAir
Electric On Property: No
Cooling: Yes
Utilities Available: CableAvailable, ElectricityAvailable, NaturalGasAvailable, PhoneAvailable, SewerAvailable, UndergroundUtilities, WaterAvailable
Heating: Yes
Water Source: Public
Waterfront / Water
Waterfront: No
Schools
Elem: Myrtle Beach Elementary School
Middle: Myrtle Beach Middle School
High: Myrtle Beach High School
Directions
Take Farrow Pkwy to The Reserve. Orchard is the 1st street inside The Reserve.Courtesy of Bhhs Coastal Real Estate
Real Estate Websites by Dynamic IDX, LLC
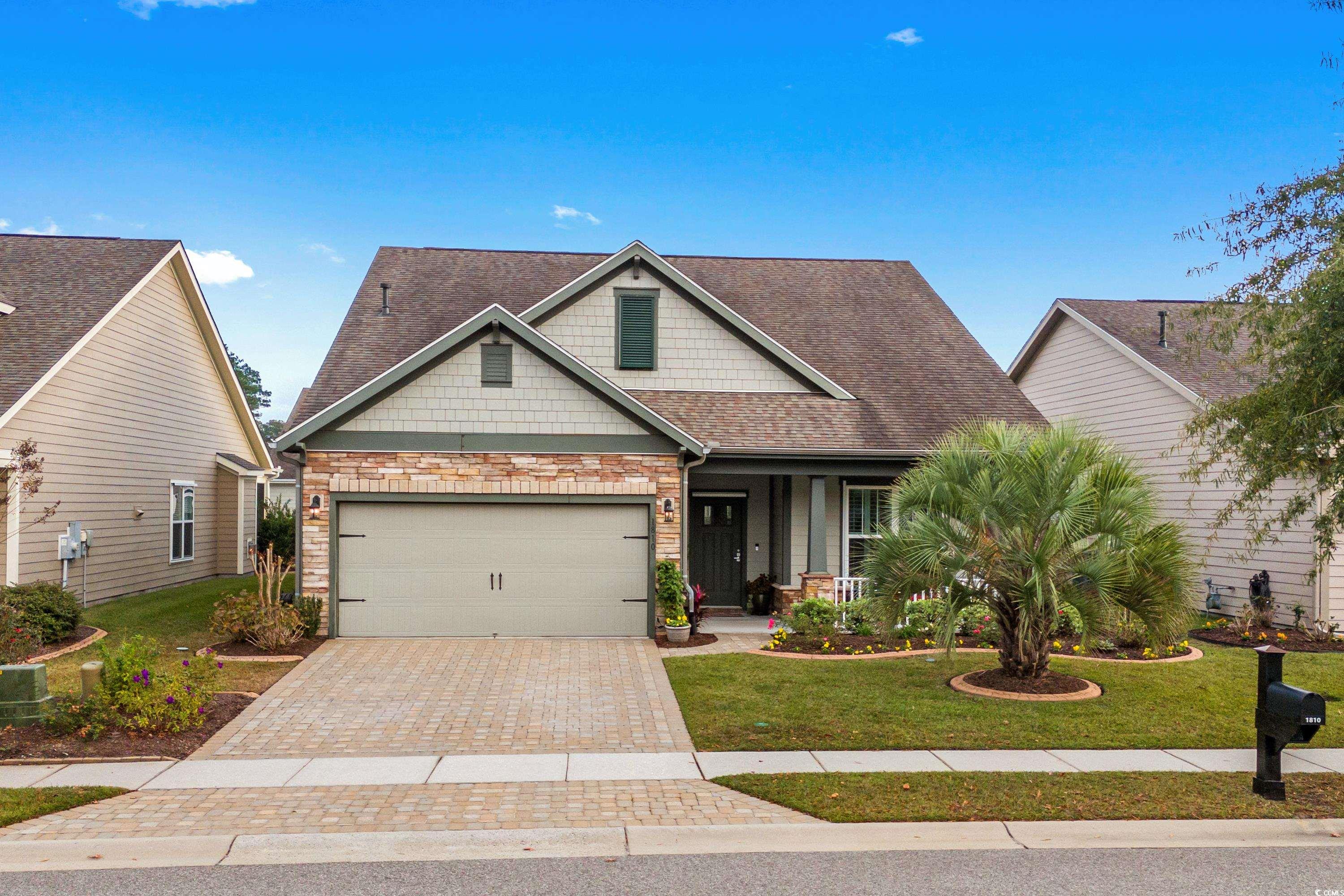

















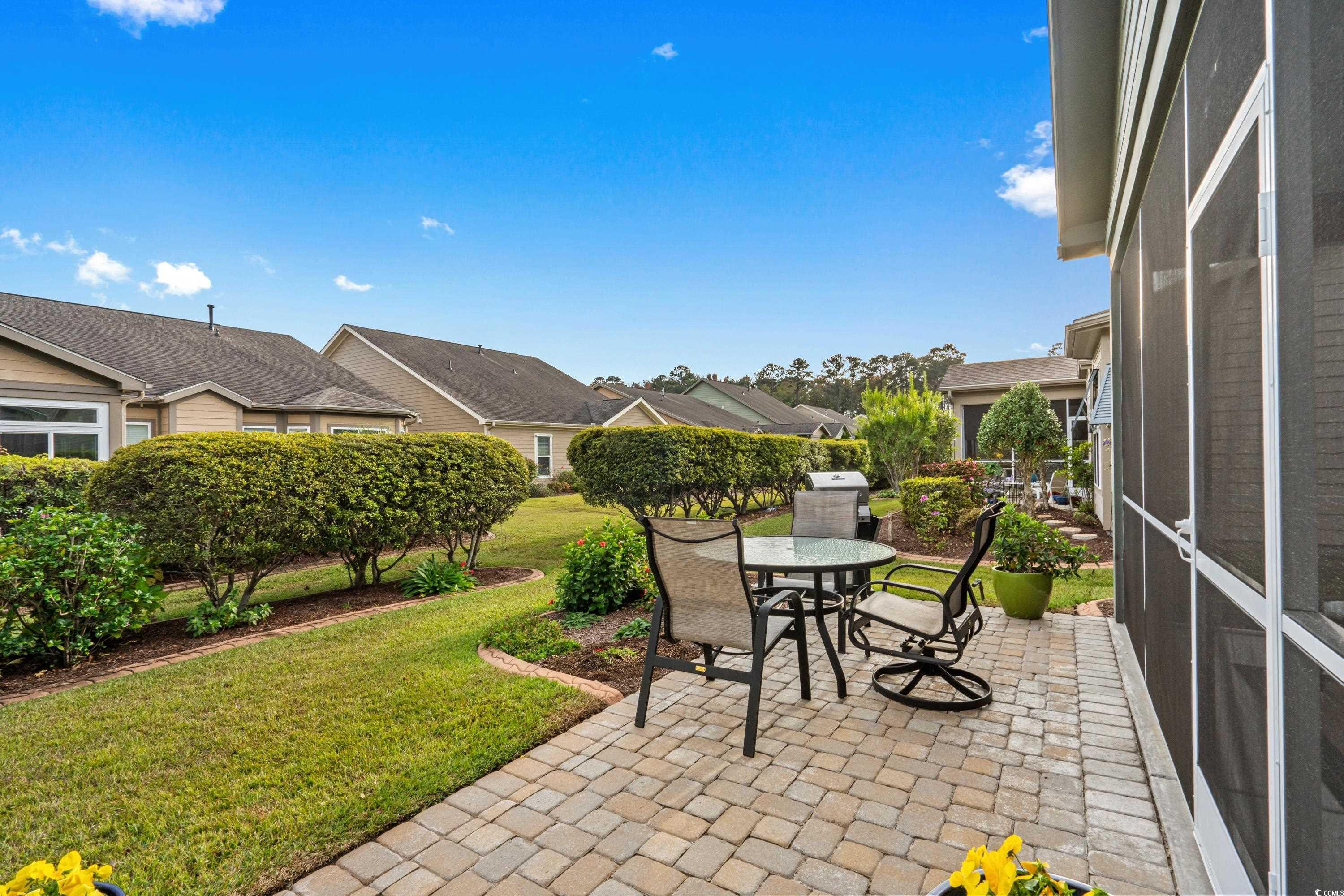





















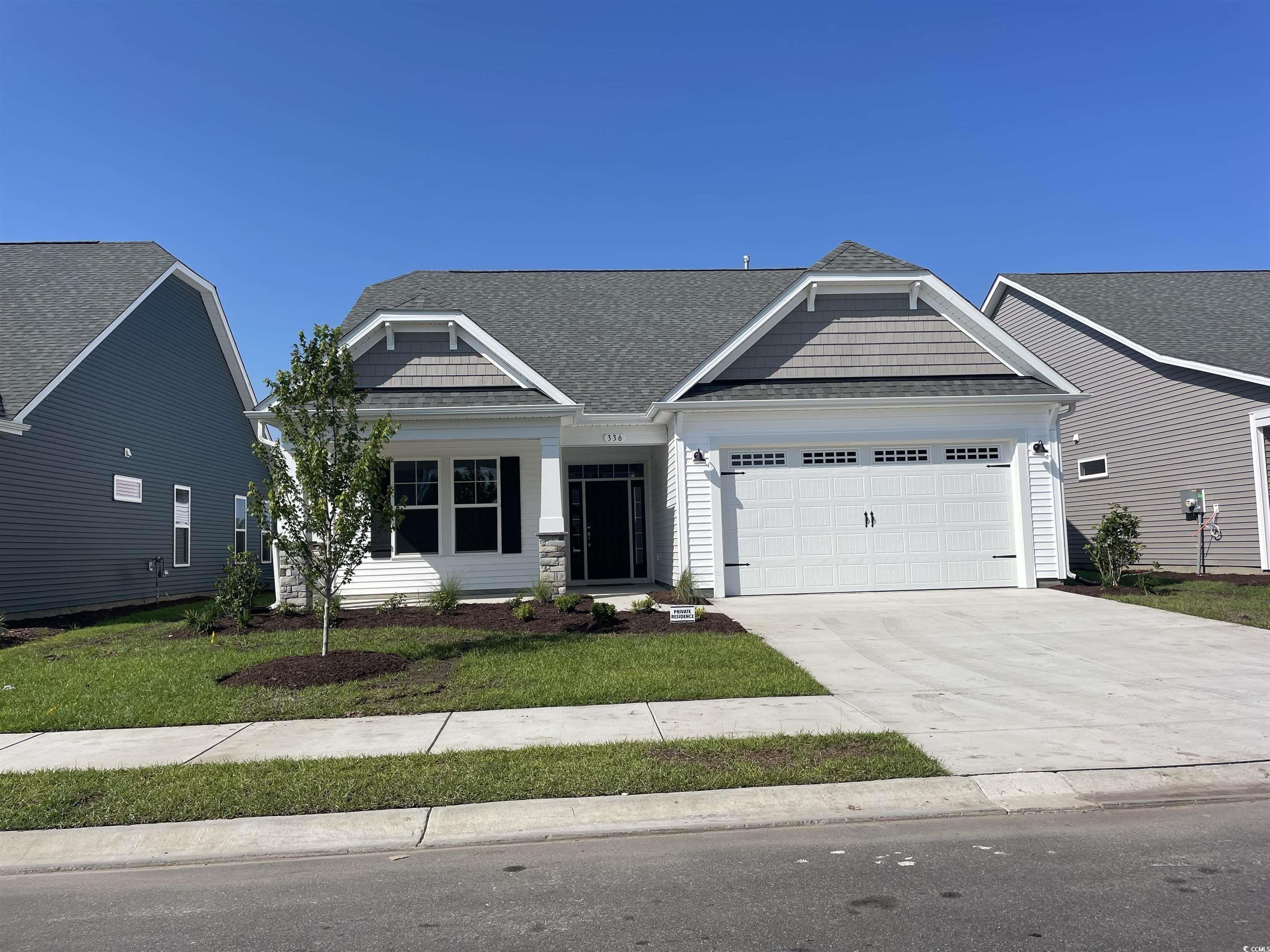
 MLS# 2515977
MLS# 2515977 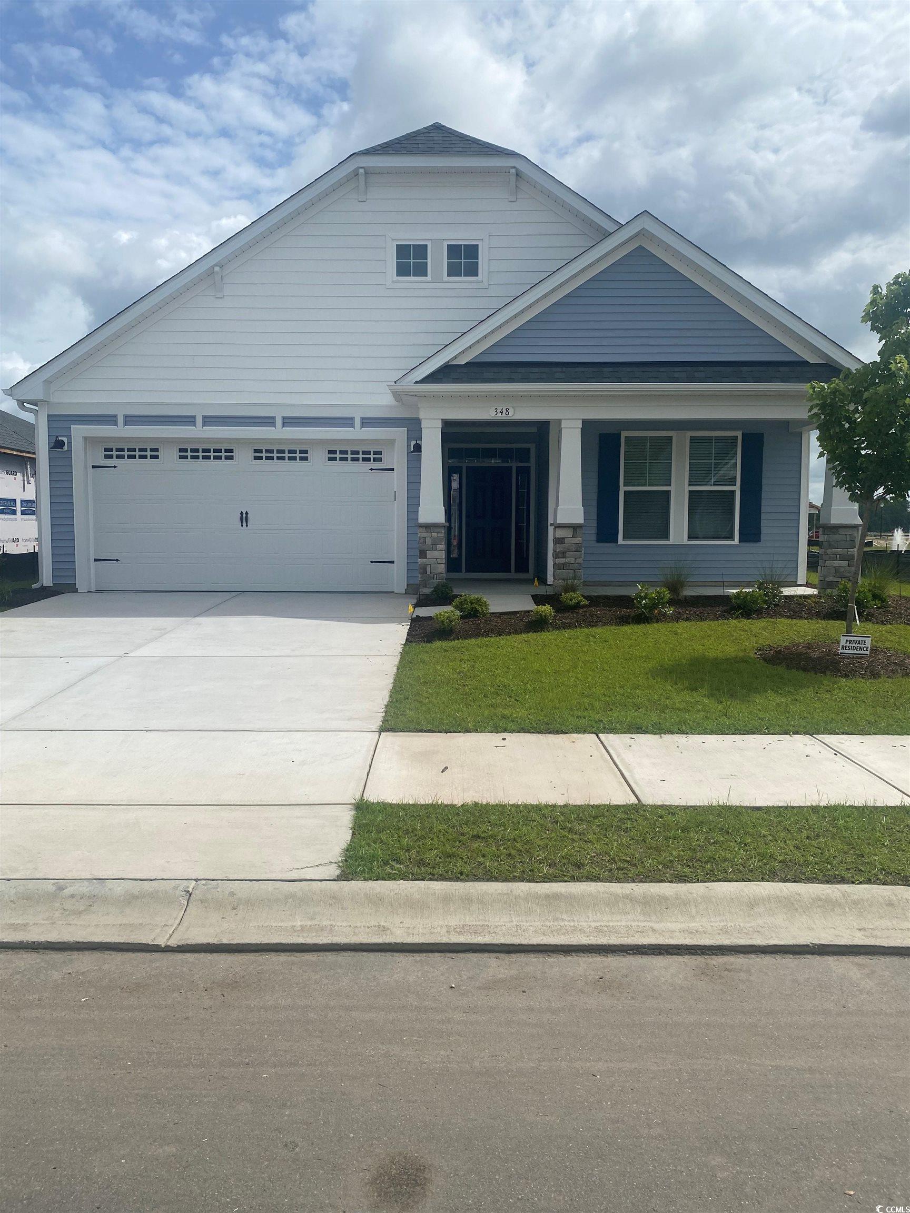
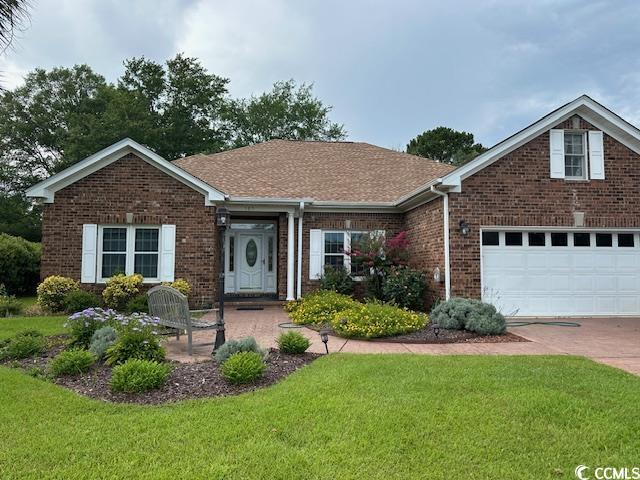
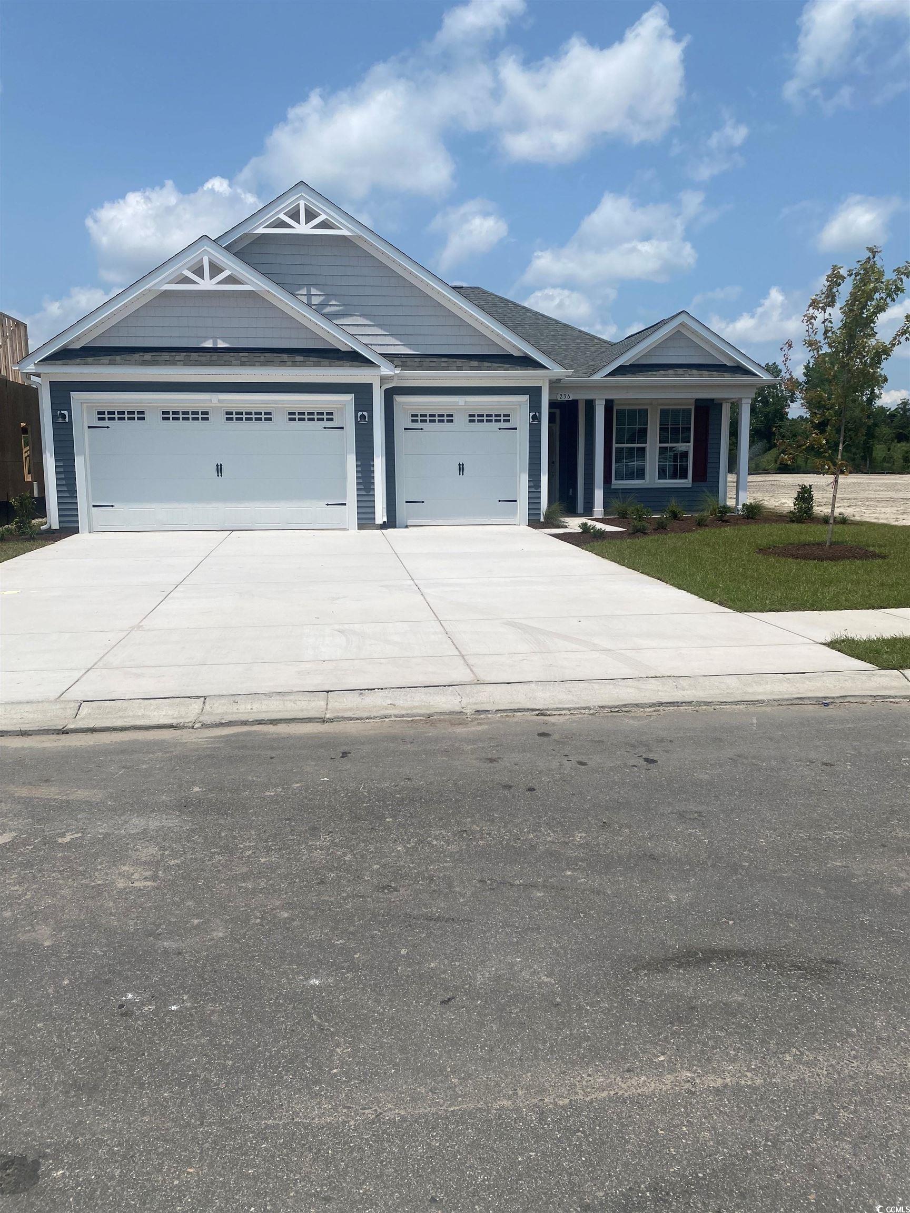
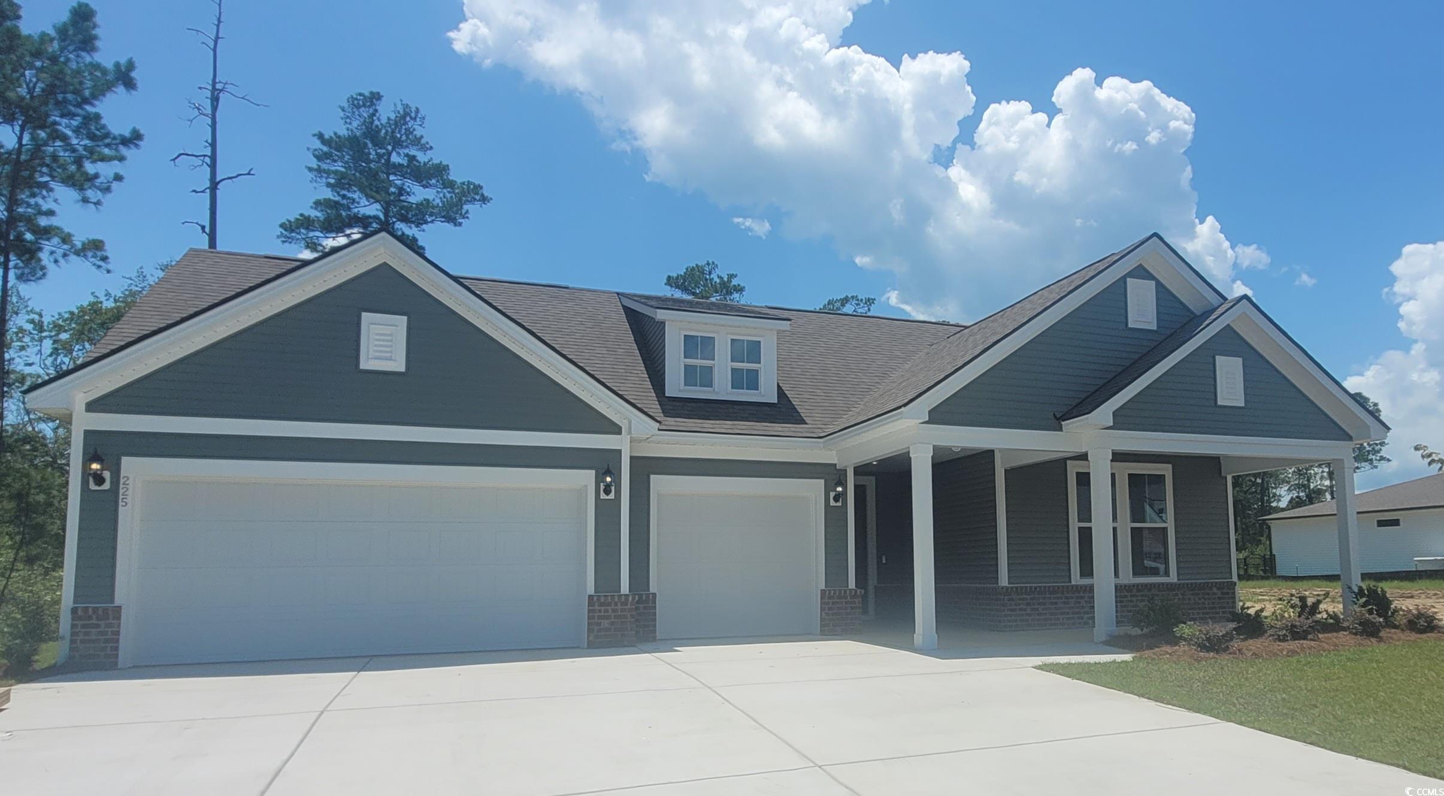
 Provided courtesy of © Copyright 2025 Coastal Carolinas Multiple Listing Service, Inc.®. Information Deemed Reliable but Not Guaranteed. © Copyright 2025 Coastal Carolinas Multiple Listing Service, Inc.® MLS. All rights reserved. Information is provided exclusively for consumers’ personal, non-commercial use, that it may not be used for any purpose other than to identify prospective properties consumers may be interested in purchasing.
Images related to data from the MLS is the sole property of the MLS and not the responsibility of the owner of this website. MLS IDX data last updated on 07-30-2025 9:35 AM EST.
Any images related to data from the MLS is the sole property of the MLS and not the responsibility of the owner of this website.
Provided courtesy of © Copyright 2025 Coastal Carolinas Multiple Listing Service, Inc.®. Information Deemed Reliable but Not Guaranteed. © Copyright 2025 Coastal Carolinas Multiple Listing Service, Inc.® MLS. All rights reserved. Information is provided exclusively for consumers’ personal, non-commercial use, that it may not be used for any purpose other than to identify prospective properties consumers may be interested in purchasing.
Images related to data from the MLS is the sole property of the MLS and not the responsibility of the owner of this website. MLS IDX data last updated on 07-30-2025 9:35 AM EST.
Any images related to data from the MLS is the sole property of the MLS and not the responsibility of the owner of this website.