Myrtle Beach, SC 29579
- 4Beds
- 3Full Baths
- 1Half Baths
- 3,136SqFt
- 2023Year Built
- 0.30Acres
- MLS# 2426183
- Residential
- Detached
- Sold
- Approx Time on Market1 month, 22 days
- AreaMyrtle Beach Area--Carolina Forest
- CountyHorry
- Subdivision Carolina Forest - Brighton Lakes
Overview
Welcome to sought after Cumberland floor plan with the additional full 2nd floor in the Brighton Lakes community. This home offers 4 bedroom, 3.5 bath. The floor plan offers a very spacious, open design perfect for entertaining. This home lets in a great amount of natural light. The entrance of the home offers two beautiful doors with etched glass. LVP floors throughout the main living areas. The kitchen offers Whirlpool appliances, quartz counter tops, tiled back splash and oversized island! All appliances and washer/dryer will convey with the house. Off the dining room is a den, perfect for a home office. The owners suite is located on the first floor in the back of the home, offering a large walk in closet, double sinks and tiled shower and soaking tub. There are two additional bedrooms, another full bath and half bath on the first floor. The second floor offers an additional bedroom, loft area and family room. The family room could be used as 5th bedroom if needed. There is also another full bath on the second floor. The home has a Sunspace enclosed porch leading out to your backyard oasis. The back yard has a heated saltwater pool with plenty of room to stretch out, play yard games or grill (natural gas hookup). There is a natural gas hook up for a generator as well.
Sale Info
Listing Date: 11-14-2024
Sold Date: 01-06-2025
Aprox Days on Market:
1 month(s), 22 day(s)
Listing Sold:
6 month(s), 21 day(s) ago
Asking Price: $668,500
Selling Price: $657,000
Price Difference:
Reduced By $11,500
Agriculture / Farm
Grazing Permits Blm: ,No,
Horse: No
Grazing Permits Forest Service: ,No,
Grazing Permits Private: ,No,
Irrigation Water Rights: ,No,
Farm Credit Service Incl: ,No,
Crops Included: ,No,
Association Fees / Info
Hoa Frequency: Monthly
Hoa Fees: 133
Hoa: 1
Hoa Includes: Pools, Security, Trash
Community Features: Clubhouse, GolfCartsOk, Gated, RecreationArea, LongTermRentalAllowed, Pool
Assoc Amenities: Clubhouse, Gated, OwnerAllowedGolfCart, OwnerAllowedMotorcycle, Security
Bathroom Info
Total Baths: 4.00
Halfbaths: 1
Fullbaths: 3
Room Dimensions
Bedroom1: 14'3x12'8
Bedroom2: 14'3x10'7
Bedroom3: 14'9x16'10
DiningRoom: 15'3x15'10
Kitchen: 14'10x14'5
LivingRoom: 18'1x15'10
PrimaryBedroom: 14'3x16'8
Room Level
Bedroom1: First
Bedroom2: First
Bedroom3: Second
PrimaryBedroom: First
Room Features
FamilyRoom: CeilingFans
Kitchen: KitchenIsland, Pantry, StainlessSteelAppliances
Other: BedroomOnMainLevel, EntranceFoyer, Library, Loft
PrimaryBathroom: Bathtub, DualSinks, SeparateShower
PrimaryBedroom: TrayCeilings
Bedroom Info
Beds: 4
Building Info
New Construction: No
Levels: OneAndOneHalf
Year Built: 2023
Mobile Home Remains: ,No,
Zoning: PDD
Style: Traditional
Construction Materials: HardiplankType
Buyer Compensation
Exterior Features
Spa: No
Patio and Porch Features: FrontPorch, Patio, Porch, Screened
Pool Features: Community, OutdoorPool, Private
Foundation: Slab
Exterior Features: Fence, SprinklerIrrigation, Patio
Financial
Lease Renewal Option: ,No,
Garage / Parking
Parking Capacity: 6
Garage: Yes
Carport: No
Parking Type: Attached, Garage, TwoCarGarage, GarageDoorOpener
Open Parking: No
Attached Garage: Yes
Garage Spaces: 2
Green / Env Info
Interior Features
Floor Cover: LuxuryVinyl, LuxuryVinylPlank
Fireplace: No
Laundry Features: WasherHookup
Furnished: Unfurnished
Interior Features: WindowTreatments, BedroomOnMainLevel, EntranceFoyer, KitchenIsland, Loft, StainlessSteelAppliances
Appliances: Dishwasher, Disposal, Microwave, Range, Refrigerator, Dryer, Washer
Lot Info
Lease Considered: ,No,
Lease Assignable: ,No,
Acres: 0.30
Land Lease: No
Misc
Pool Private: Yes
Offer Compensation
Other School Info
Property Info
County: Horry
View: No
Senior Community: No
Stipulation of Sale: None
Habitable Residence: ,No,
Property Sub Type Additional: Detached
Property Attached: No
Security Features: GatedCommunity, SmokeDetectors, SecurityService
Rent Control: No
Construction: Resale
Room Info
Basement: ,No,
Sold Info
Sold Date: 2025-01-06T00:00:00
Sqft Info
Building Sqft: 3637
Living Area Source: PublicRecords
Sqft: 3136
Tax Info
Unit Info
Utilities / Hvac
Heating: Central, Electric, Gas
Cooling: CentralAir
Electric On Property: No
Cooling: Yes
Heating: Yes
Waterfront / Water
Waterfront: No
Courtesy of Re/max Southern Shores - Cell: 843-222-2591
Real Estate Websites by Dynamic IDX, LLC
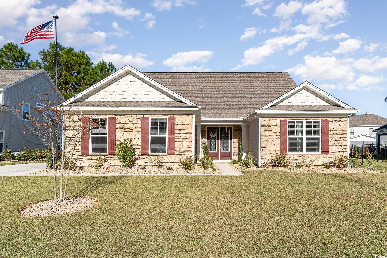
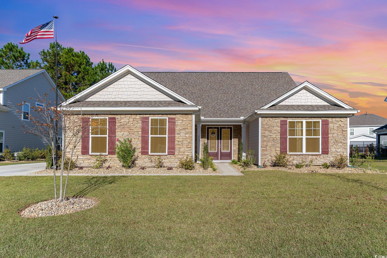
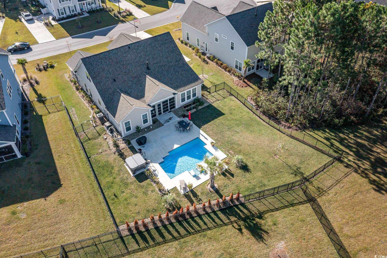
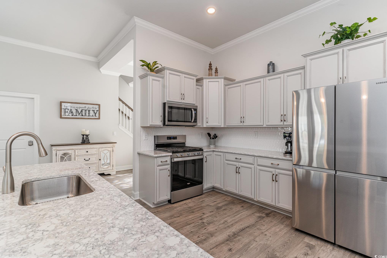
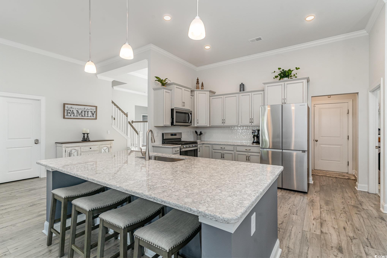
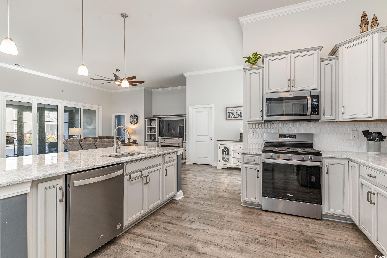
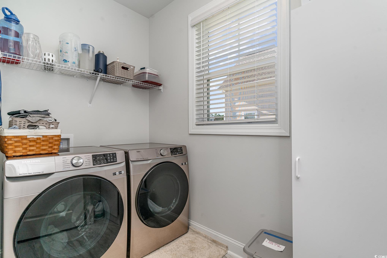

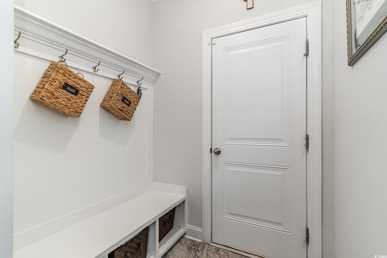
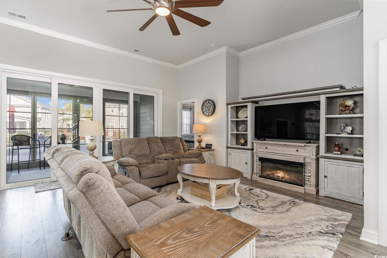
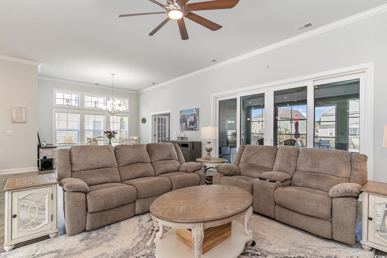


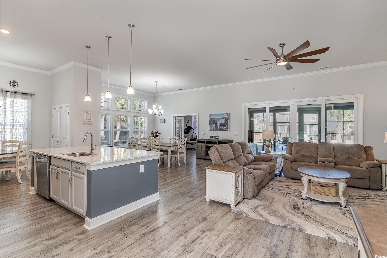
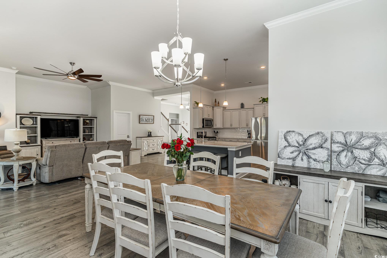
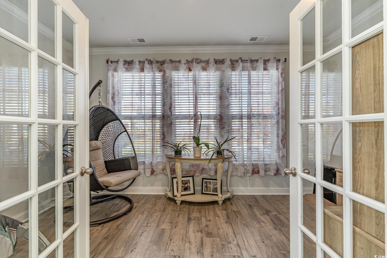
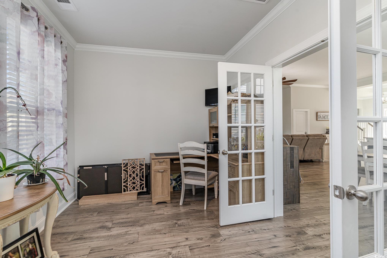
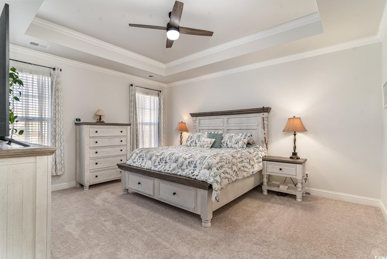
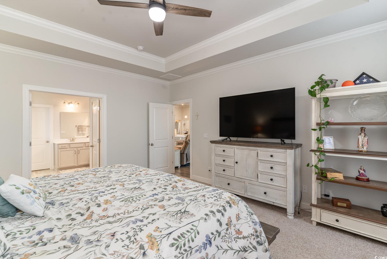

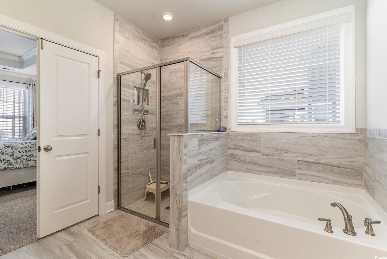
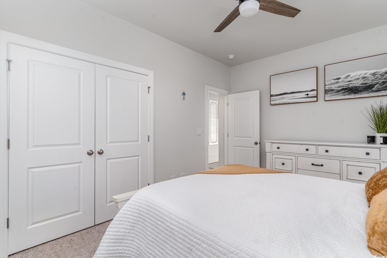
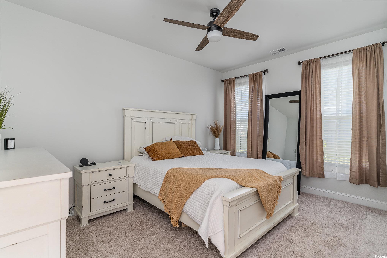
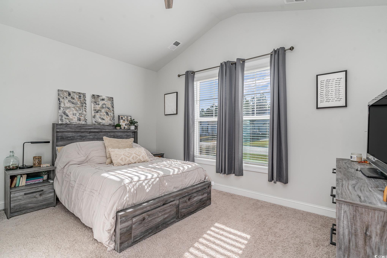
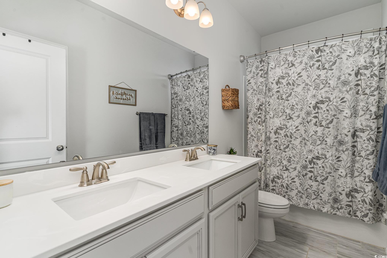
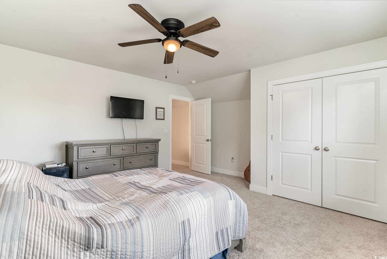
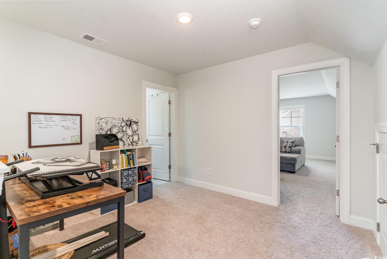
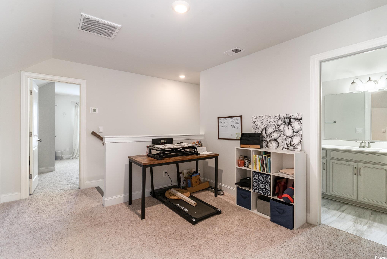
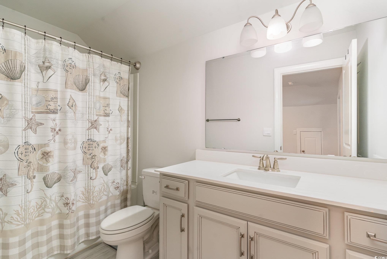
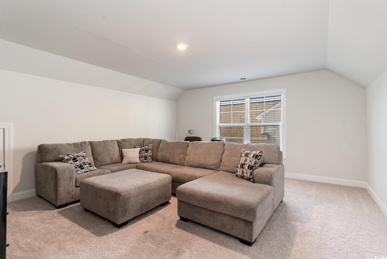
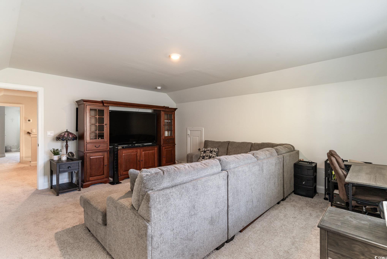
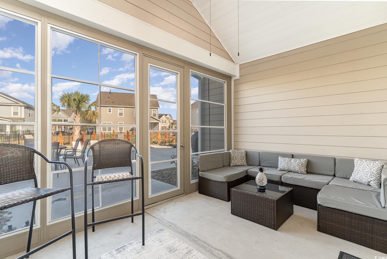
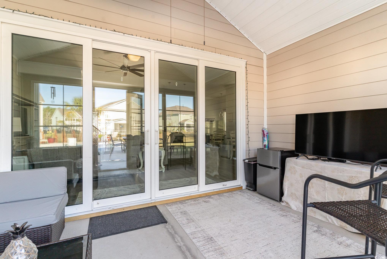

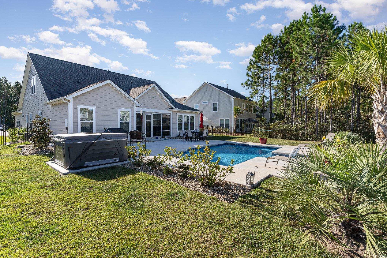


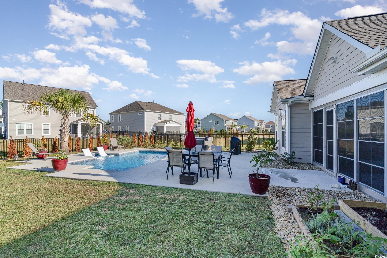

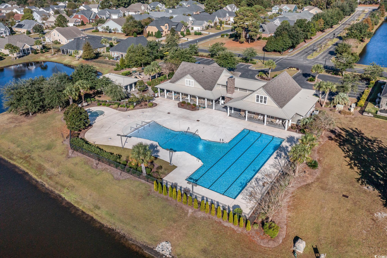
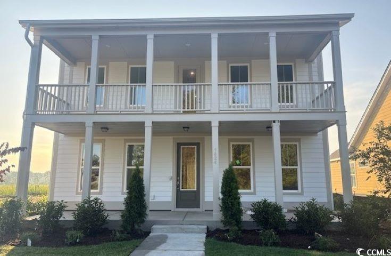
 MLS# 2517325
MLS# 2517325 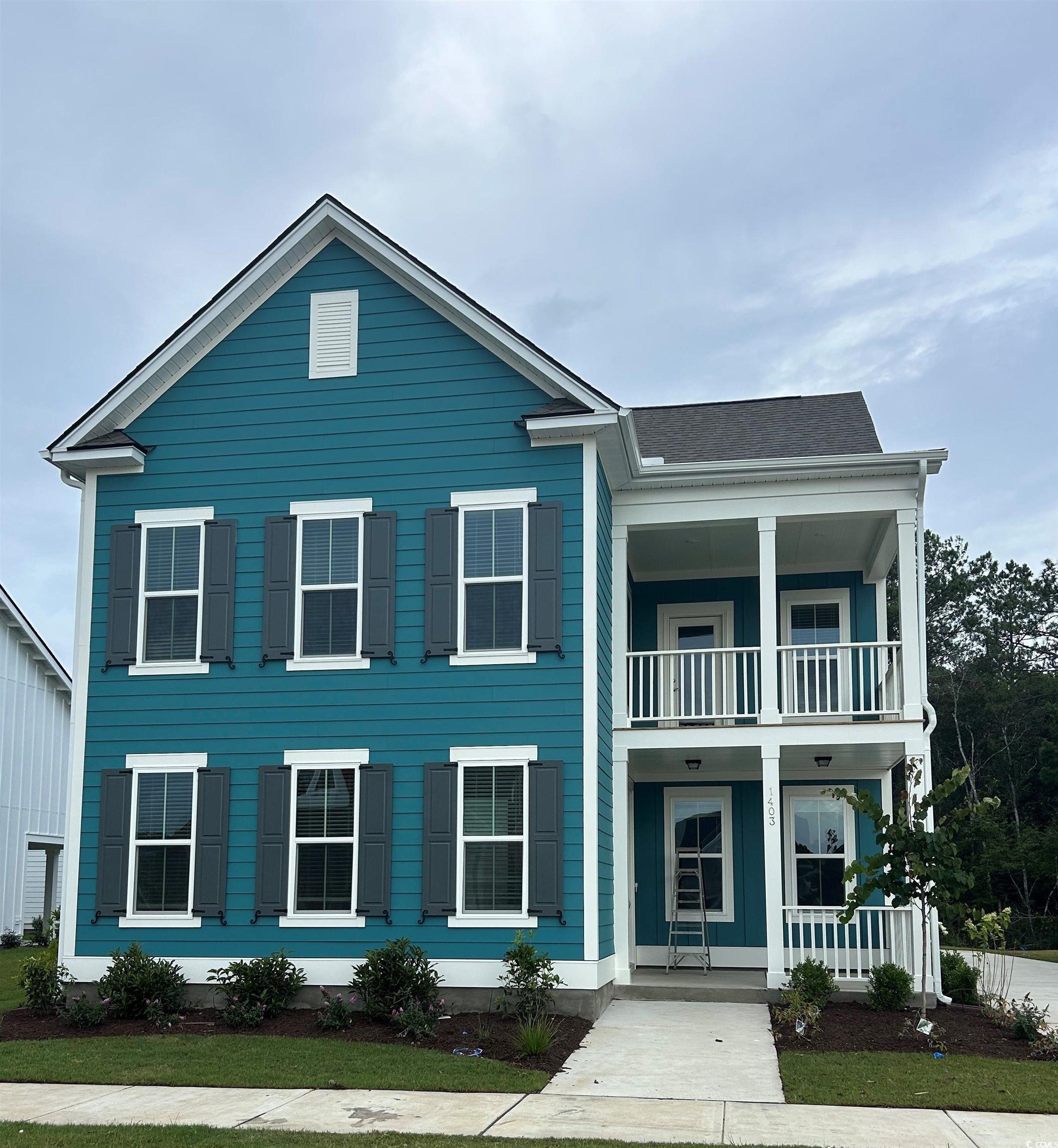


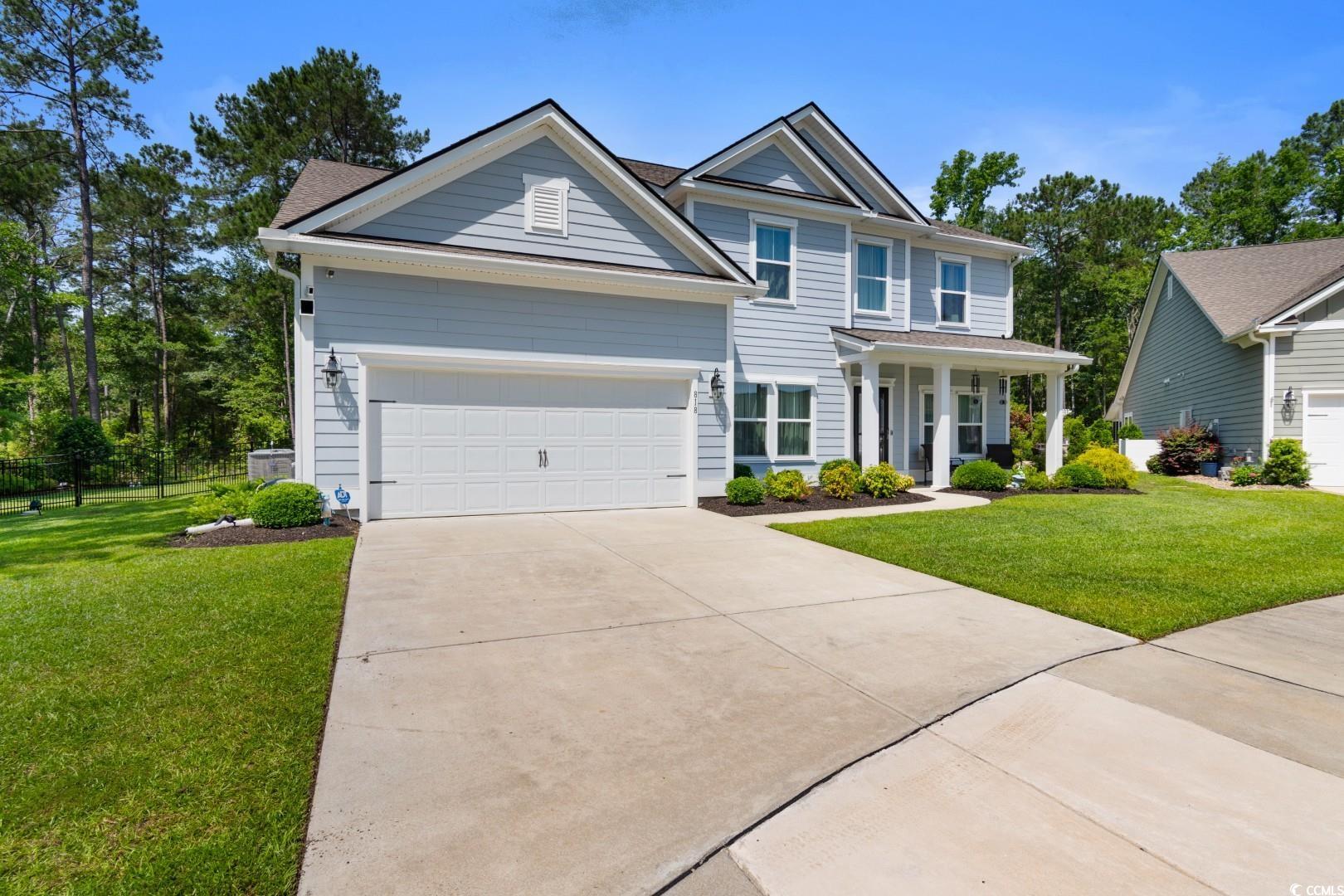
 Provided courtesy of © Copyright 2025 Coastal Carolinas Multiple Listing Service, Inc.®. Information Deemed Reliable but Not Guaranteed. © Copyright 2025 Coastal Carolinas Multiple Listing Service, Inc.® MLS. All rights reserved. Information is provided exclusively for consumers’ personal, non-commercial use, that it may not be used for any purpose other than to identify prospective properties consumers may be interested in purchasing.
Images related to data from the MLS is the sole property of the MLS and not the responsibility of the owner of this website. MLS IDX data last updated on 07-27-2025 5:48 PM EST.
Any images related to data from the MLS is the sole property of the MLS and not the responsibility of the owner of this website.
Provided courtesy of © Copyright 2025 Coastal Carolinas Multiple Listing Service, Inc.®. Information Deemed Reliable but Not Guaranteed. © Copyright 2025 Coastal Carolinas Multiple Listing Service, Inc.® MLS. All rights reserved. Information is provided exclusively for consumers’ personal, non-commercial use, that it may not be used for any purpose other than to identify prospective properties consumers may be interested in purchasing.
Images related to data from the MLS is the sole property of the MLS and not the responsibility of the owner of this website. MLS IDX data last updated on 07-27-2025 5:48 PM EST.
Any images related to data from the MLS is the sole property of the MLS and not the responsibility of the owner of this website.