Longs, SC 29568
- 4Beds
- 3Full Baths
- N/AHalf Baths
- 1,835SqFt
- 2025Year Built
- 0.35Acres
- MLS# 2426072
- Residential
- Detached
- Sold
- Approx Time on Market8 months, 3 days
- AreaLoris To Longs Area--North of 9 Between Loris & Longs
- CountyHorry
- Subdivision Aberdeen
Overview
This beautiful 4-bedroom, 3-bathroom home in the Aberdeen Golf Community, Longs, SC, sits on over a third of an acre right on golf course, offering both privacy and scenic views. The custom design begins at the entryway, where a stunning wood coffered ceiling in the foyer sets a warm, natural tone that continues into the open-concept living room creating a seamless and inviting aesthetic. The spacious layout features a first-floor master suite with a luxurious master bathroom, complete with a walk-in tile shower, garden tub, and double vanity. Two additional bedrooms and a full bathroom are also conveniently located on the main floor. Upstairs, the large fourth bedroom serves as a versatile bonus room with its own full bathroom, perfect for guests or as a private retreat. Designed with custom features throughout, this home combines elegance and functionality in a tranquil golf-course settingideal for those looking to enjoy refined living in a beautiful community.
Sale Info
Listing Date: 11-11-2024
Sold Date: 07-15-2025
Aprox Days on Market:
8 month(s), 3 day(s)
Listing Sold:
6 day(s) ago
Asking Price: $448,800
Selling Price: $428,000
Price Difference:
Reduced By $20,800
Agriculture / Farm
Grazing Permits Blm: ,No,
Horse: No
Grazing Permits Forest Service: ,No,
Grazing Permits Private: ,No,
Irrigation Water Rights: ,No,
Farm Credit Service Incl: ,No,
Crops Included: ,No,
Association Fees / Info
Hoa Frequency: Monthly
Hoa Fees: 30
Hoa: 1
Hoa Includes: CommonAreas, RecreationFacilities
Community Features: Clubhouse, GolfCartsOk, RecreationArea, Golf, LongTermRentalAllowed, Pool
Assoc Amenities: Clubhouse, OwnerAllowedGolfCart, OwnerAllowedMotorcycle, PetRestrictions
Bathroom Info
Total Baths: 3.00
Fullbaths: 3
Room Features
DiningRoom: LivingDiningRoom, VaultedCeilings
Kitchen: BreakfastBar, KitchenIsland, Pantry, StainlessSteelAppliances, SolidSurfaceCounters
LivingRoom: TrayCeilings, CeilingFans, VaultedCeilings
Other: BedroomOnMainLevel, EntranceFoyer
PrimaryBathroom: DualSinks, GardenTubRomanTub, SeparateShower
PrimaryBedroom: TrayCeilings, CeilingFans, MainLevelMaster, VaultedCeilings, WalkInClosets
Bedroom Info
Beds: 4
Building Info
New Construction: Yes
Levels: Two
Year Built: 2025
Mobile Home Remains: ,No,
Zoning: Res
Style: Traditional
Development Status: NewConstruction
Construction Materials: WoodFrame
Builders Name: Infinity Custom Built Homes LLC
Builder Model: Megan Plus
Buyer Compensation
Exterior Features
Spa: No
Patio and Porch Features: RearPorch, Deck
Pool Features: Community, OutdoorPool
Exterior Features: Deck, SprinklerIrrigation, Porch
Financial
Lease Renewal Option: ,No,
Garage / Parking
Parking Capacity: 6
Garage: Yes
Carport: No
Parking Type: Attached, Garage, TwoCarGarage, GarageDoorOpener
Open Parking: No
Attached Garage: Yes
Garage Spaces: 2
Green / Env Info
Interior Features
Floor Cover: LuxuryVinyl, LuxuryVinylPlank, Tile
Fireplace: No
Laundry Features: WasherHookup
Furnished: Unfurnished
Interior Features: SplitBedrooms, BreakfastBar, BedroomOnMainLevel, EntranceFoyer, KitchenIsland, StainlessSteelAppliances, SolidSurfaceCounters
Appliances: Dishwasher, Disposal, Microwave, Range
Lot Info
Lease Considered: ,No,
Lease Assignable: ,No,
Acres: 0.35
Land Lease: No
Lot Description: CulDeSac, NearGolfCourse, OnGolfCourse
Misc
Pool Private: No
Pets Allowed: OwnerOnly, Yes
Offer Compensation
Other School Info
Property Info
County: Horry
View: No
Senior Community: No
Stipulation of Sale: None
Habitable Residence: ,No,
Property Sub Type Additional: Detached
Property Attached: No
Security Features: SmokeDetectors
Disclosures: CovenantsRestrictionsDisclosure
Rent Control: No
Construction: NeverOccupied
Room Info
Basement: ,No,
Sold Info
Sold Date: 2025-07-15T00:00:00
Sqft Info
Building Sqft: 2310
Living Area Source: Plans
Sqft: 1835
Tax Info
Unit Info
Utilities / Hvac
Heating: Central, Electric
Cooling: CentralAir
Electric On Property: No
Cooling: Yes
Utilities Available: CableAvailable, ElectricityAvailable, PhoneAvailable, SewerAvailable, WaterAvailable
Heating: Yes
Water Source: Public
Waterfront / Water
Waterfront: No
Directions
Take Hwy 9 toward Longs. Turn right in to Aberdeen. Follow road around to Meadow View Ct. House will be on right.Courtesy of Century 21 Boling & Associates - Cell: 843-267-0343
Real Estate Websites by Dynamic IDX, LLC
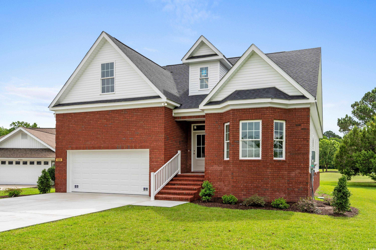
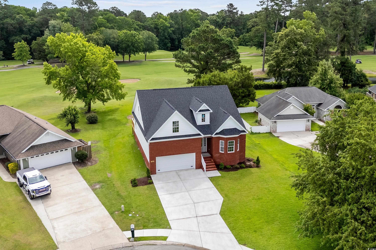

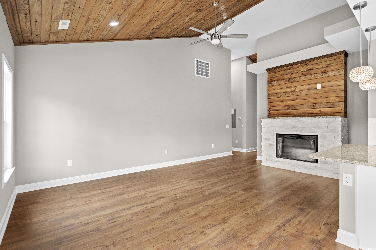
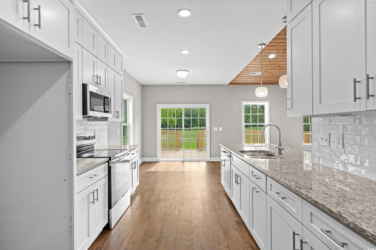
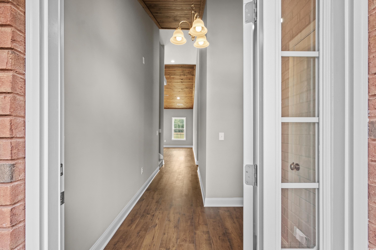
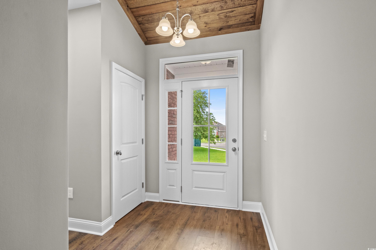
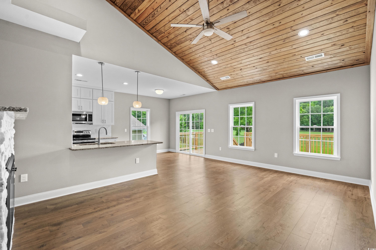
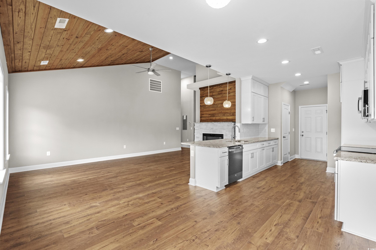
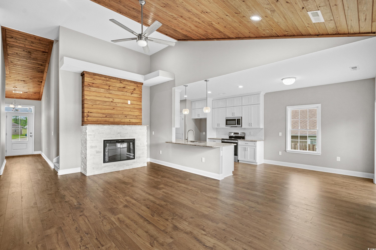
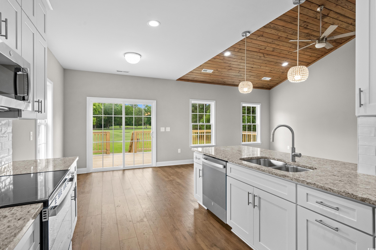
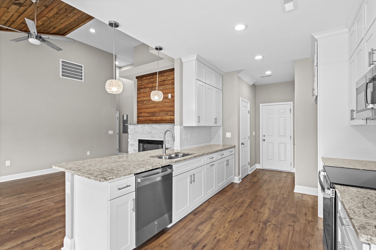
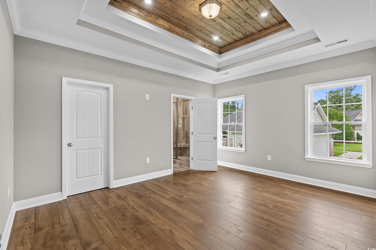
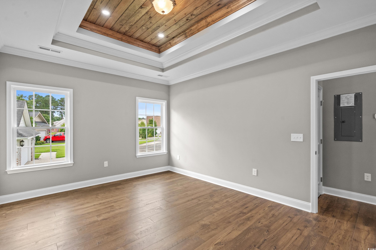
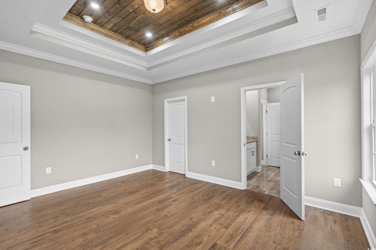
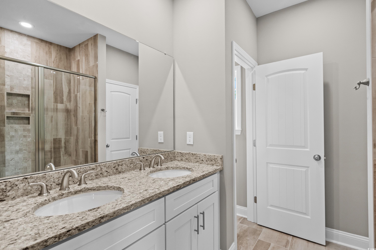
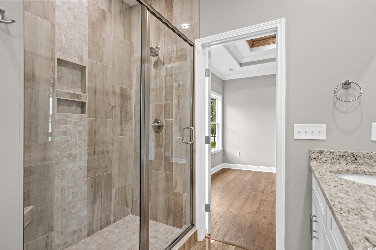
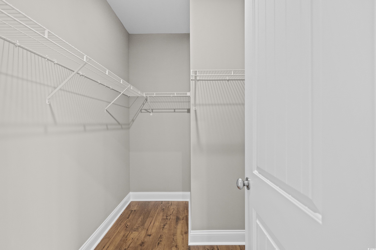
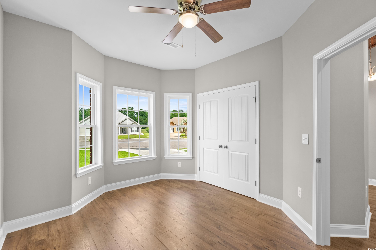
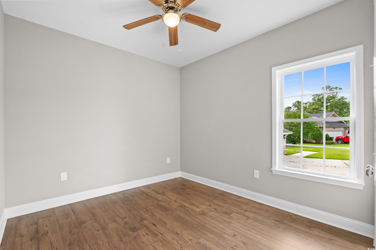
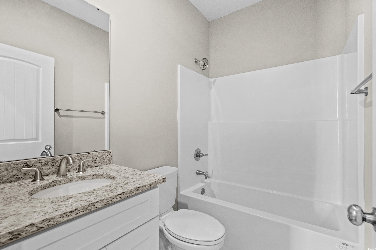
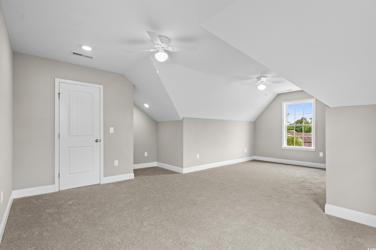
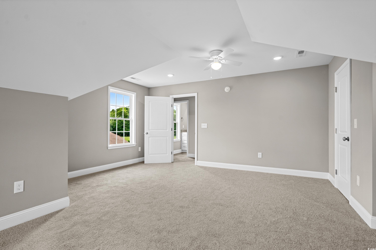
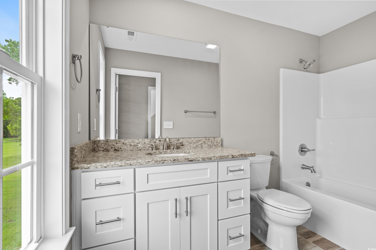
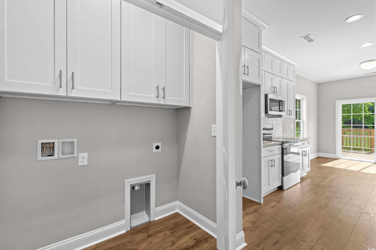
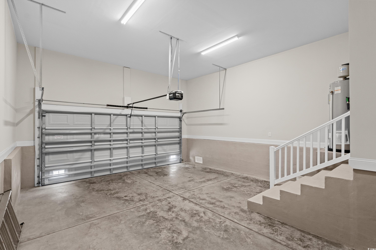
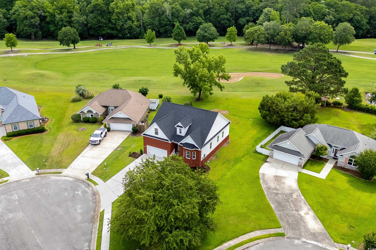
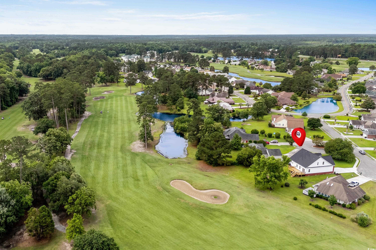
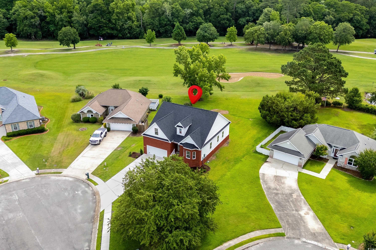
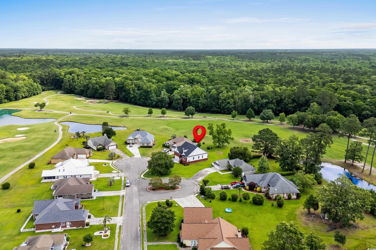
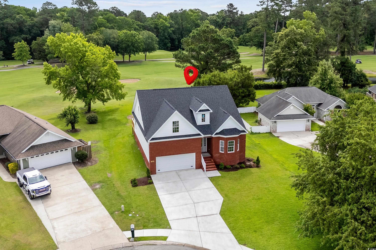
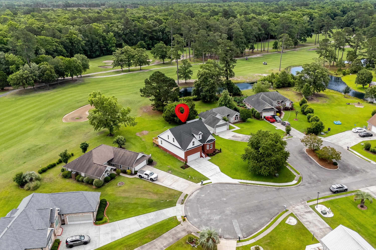
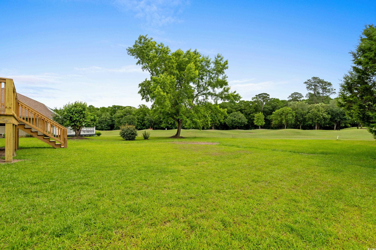
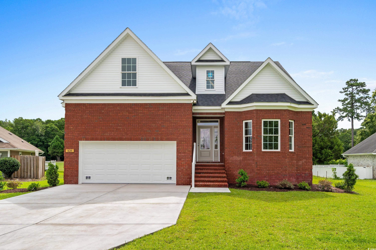
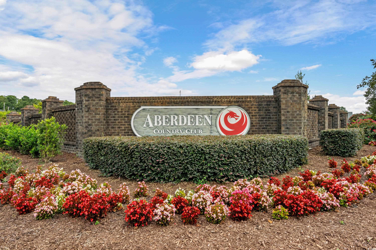
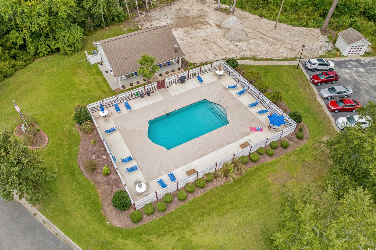
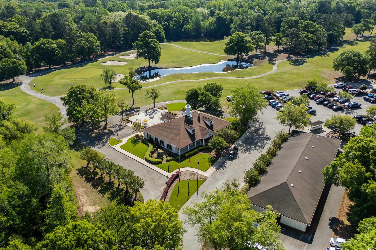
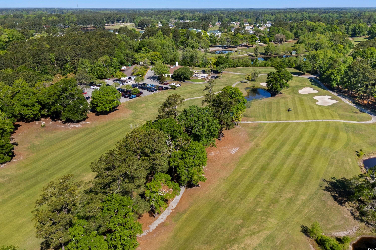
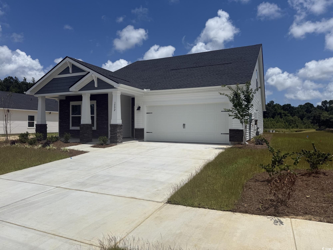
 MLS# 2517443
MLS# 2517443 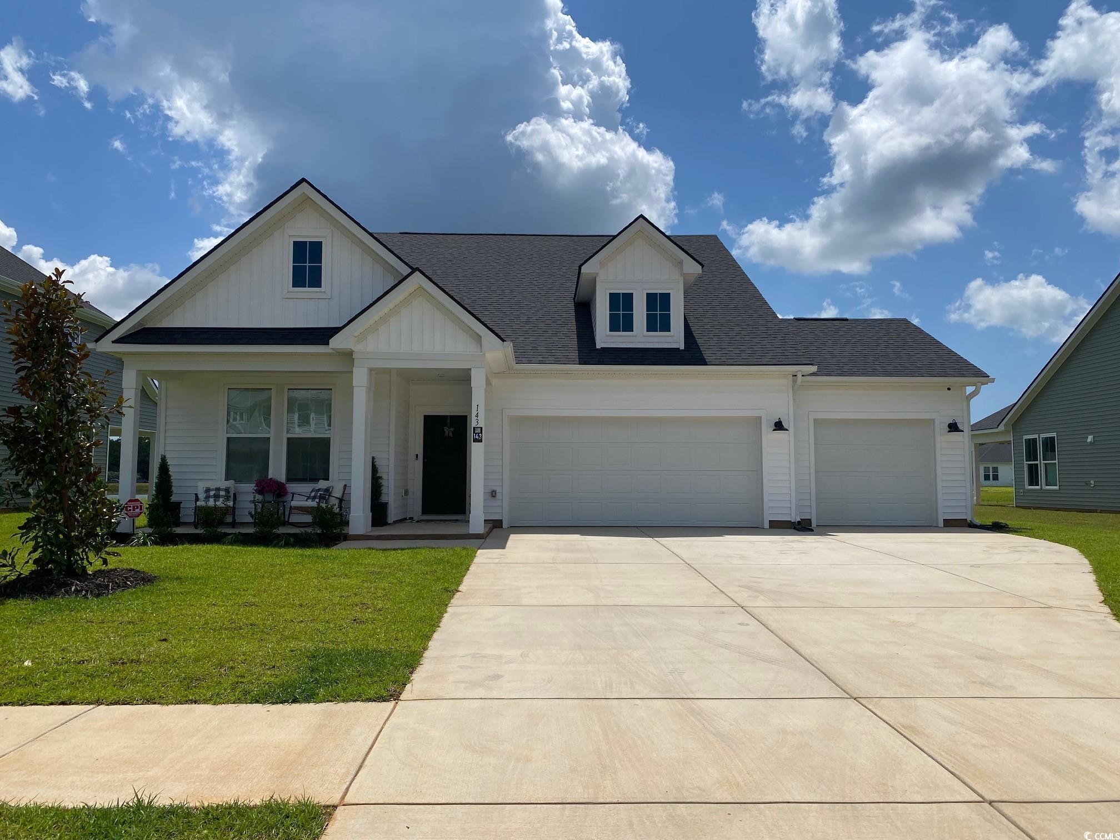
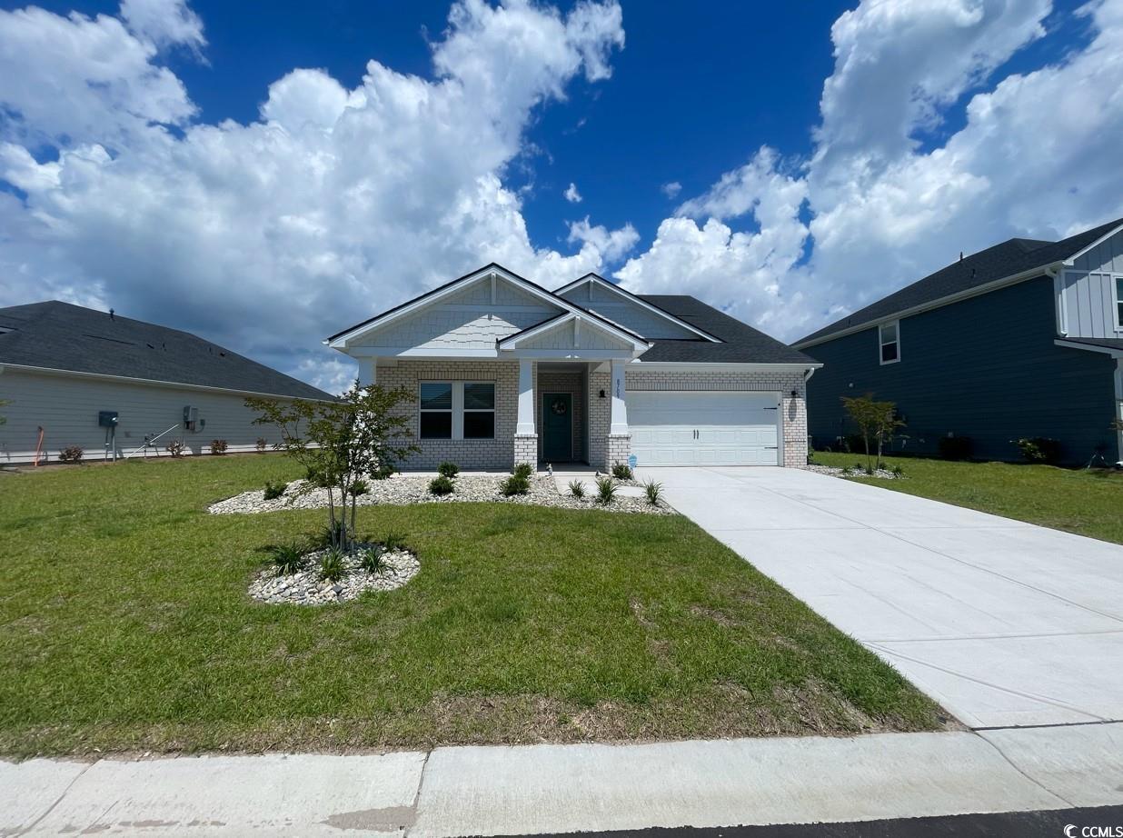
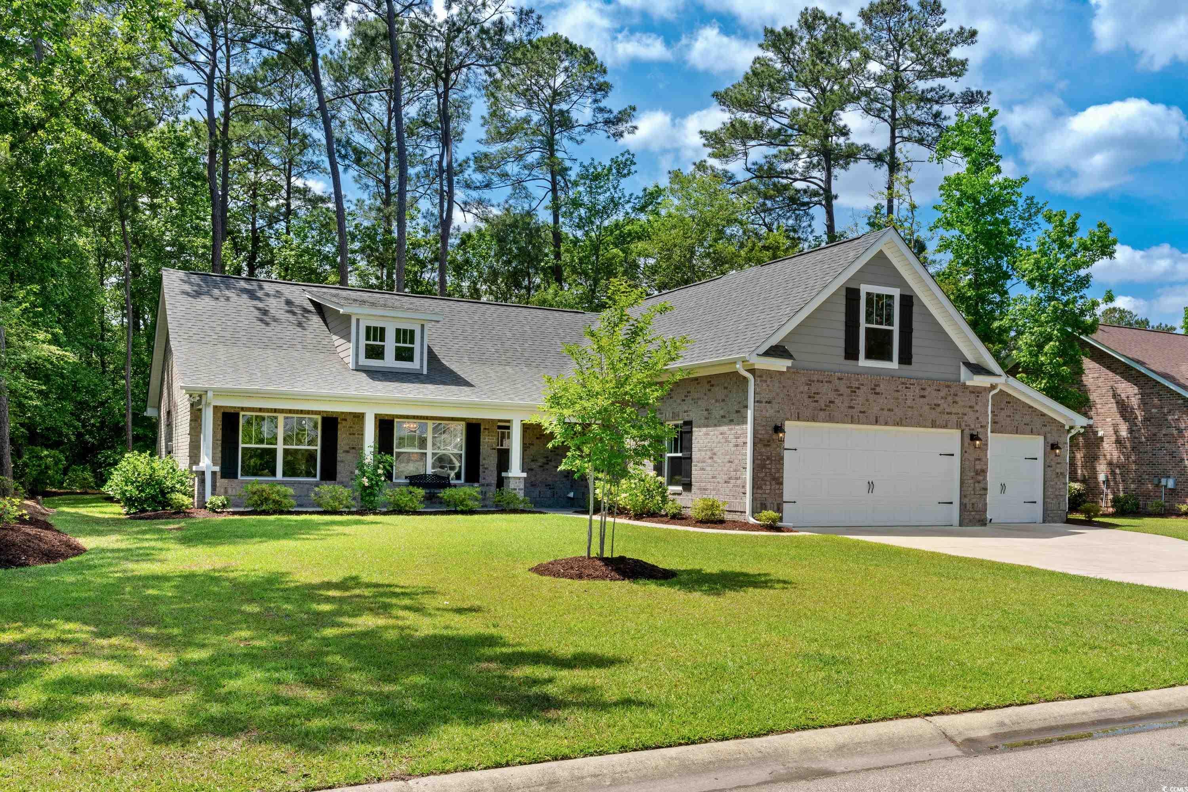
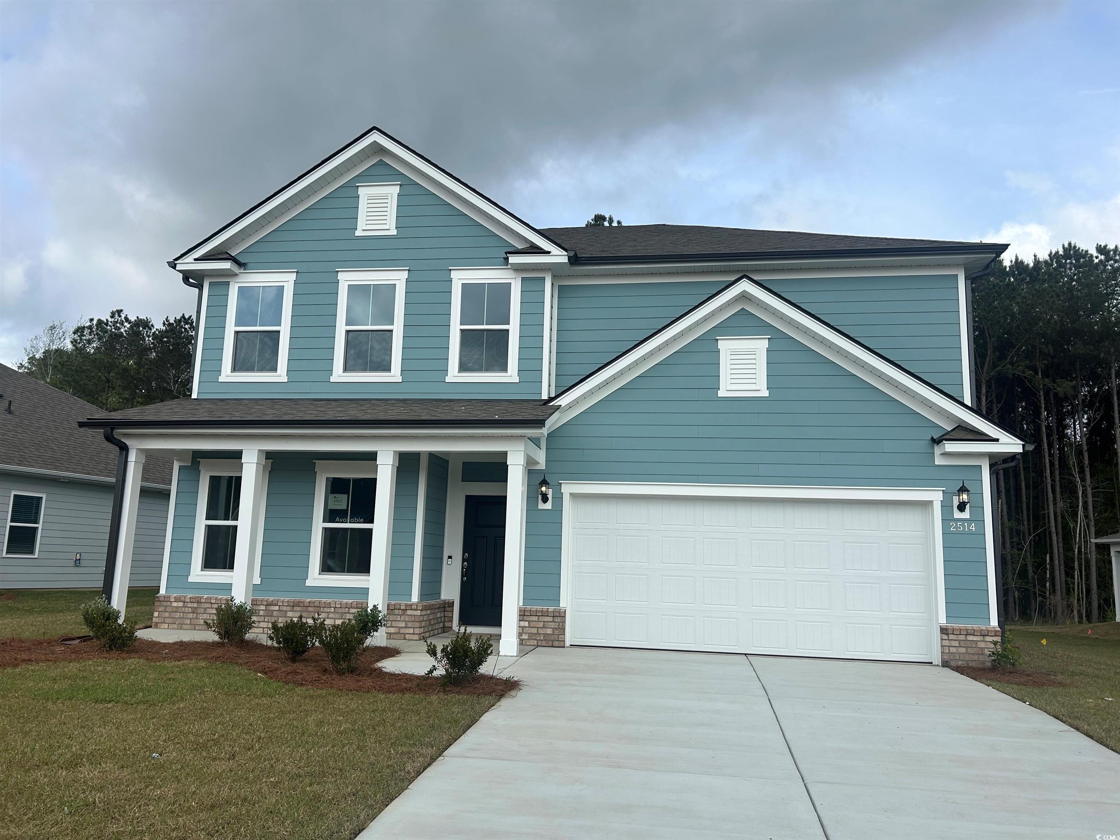
 Provided courtesy of © Copyright 2025 Coastal Carolinas Multiple Listing Service, Inc.®. Information Deemed Reliable but Not Guaranteed. © Copyright 2025 Coastal Carolinas Multiple Listing Service, Inc.® MLS. All rights reserved. Information is provided exclusively for consumers’ personal, non-commercial use, that it may not be used for any purpose other than to identify prospective properties consumers may be interested in purchasing.
Images related to data from the MLS is the sole property of the MLS and not the responsibility of the owner of this website. MLS IDX data last updated on 07-20-2025 11:45 PM EST.
Any images related to data from the MLS is the sole property of the MLS and not the responsibility of the owner of this website.
Provided courtesy of © Copyright 2025 Coastal Carolinas Multiple Listing Service, Inc.®. Information Deemed Reliable but Not Guaranteed. © Copyright 2025 Coastal Carolinas Multiple Listing Service, Inc.® MLS. All rights reserved. Information is provided exclusively for consumers’ personal, non-commercial use, that it may not be used for any purpose other than to identify prospective properties consumers may be interested in purchasing.
Images related to data from the MLS is the sole property of the MLS and not the responsibility of the owner of this website. MLS IDX data last updated on 07-20-2025 11:45 PM EST.
Any images related to data from the MLS is the sole property of the MLS and not the responsibility of the owner of this website.