Myrtle Beach, SC 29579
- 3Beds
- 2Full Baths
- N/AHalf Baths
- 1,528SqFt
- 1999Year Built
- DUnit #
- MLS# 2425763
- Residential
- Condominium
- Sold
- Approx Time on Market6 months, 7 days
- AreaConway Area--South of Conway Between 501 & Wacc. River
- CountyHorry
- Subdivision Gleneagles
Overview
Enjoy comfortable, stylish living in this beautiful 3-bedroom, 2-bathroom first-floor end unit in Gleneagles at 4432 Montrose Ln, Unit D. Move-in or rent-ready, this condo combines comfort, style, and function. Walk into a spacious living room featuring a ceiling fan and a designated dining area, perfect for daily living and entertaining. The kitchen impresses with updated flooring, nearly new stainless steel appliances, and a spacious pantry, catering to both cooking and storage needs. The expansive primary suite offers a peaceful retreat, complete with a ceiling fan, double vanities, and a full bath for ultimate privacy. Both guest bedrooms are just as roomy, each thoughtfully equipped with ceiling fans. One of the condo's standout features is its large, screened-in back porch-ideal for savoring your morning coffee, hosting gatherings, or simply relaxing in your own private outdoor space. Located in Gleneagles within the prestigious Legends Resort, this condo gives residents access to renowned golf courses, a stunning clubhouse, and serene walking trails. Plus, you're just minutes away from premier shopping, dining, and entertainment options, including Tanger Outlets, Carolina Forest, and, of course, the beautiful Myrtle Beach coast. Don't miss this opportunity to own in one of Myrtle Beach's most desirable communities-schedule your showing today!
Sale Info
Listing Date: 11-08-2024
Sold Date: 05-16-2025
Aprox Days on Market:
6 month(s), 7 day(s)
Listing Sold:
2 month(s), 7 day(s) ago
Asking Price: $271,000
Selling Price: $240,000
Price Difference:
Reduced By $7,500
Agriculture / Farm
Grazing Permits Blm: ,No,
Horse: No
Grazing Permits Forest Service: ,No,
Grazing Permits Private: ,No,
Irrigation Water Rights: ,No,
Farm Credit Service Incl: ,No,
Crops Included: ,No,
Association Fees / Info
Hoa Frequency: Monthly
Hoa Fees: 330
Hoa: 1
Hoa Includes: AssociationManagement, CommonAreas, Insurance, LegalAccounting, MaintenanceGrounds, PestControl, Pools, Sewer, Trash, Water
Community Features: Golf, LongTermRentalAllowed, Pool, ShortTermRentalAllowed
Assoc Amenities: PetRestrictions, PetsAllowed, Security
Bathroom Info
Total Baths: 2.00
Fullbaths: 2
Room Level
Bedroom1: First
Bedroom2: First
PrimaryBedroom: First
Room Features
DiningRoom: LivingDiningRoom
Kitchen: Pantry, StainlessSteelAppliances
Other: BedroomOnMainLevel
PrimaryBathroom: DualSinks, SeparateShower
PrimaryBedroom: CeilingFans, MainLevelMaster, WalkInClosets
Bedroom Info
Beds: 3
Building Info
New Construction: No
Num Stories: 1
Levels: One
Year Built: 1999
Mobile Home Remains: ,No,
Zoning: MF
Style: OneStory
Common Walls: EndUnit
Construction Materials: VinylSiding
Entry Level: 1
Building Name: Gleneagles
Buyer Compensation
Exterior Features
Spa: No
Patio and Porch Features: RearPorch, Patio, Porch, Screened
Pool Features: Community, OutdoorPool
Foundation: Slab
Exterior Features: HandicapAccessible, Porch, Patio
Financial
Lease Renewal Option: ,No,
Garage / Parking
Garage: No
Carport: No
Parking Type: Assigned
Open Parking: No
Attached Garage: No
Green / Env Info
Green Energy Efficient: Doors, Windows
Interior Features
Floor Cover: Carpet, Vinyl
Door Features: InsulatedDoors
Fireplace: No
Laundry Features: WasherHookup
Furnished: Unfurnished
Interior Features: HandicapAccess, SplitBedrooms, WindowTreatments, BedroomOnMainLevel, StainlessSteelAppliances
Appliances: Dishwasher, Freezer, Disposal, Microwave, Range, Refrigerator, Dryer, Washer
Lot Info
Lease Considered: ,No,
Lease Assignable: ,No,
Acres: 0.00
Land Lease: No
Lot Description: NearGolfCourse, Rectangular, RectangularLot
Misc
Pool Private: No
Pets Allowed: OwnerOnly, Yes
Offer Compensation
Other School Info
Property Info
County: Horry
View: No
Senior Community: No
Stipulation of Sale: None
Habitable Residence: ,No,
Property Sub Type Additional: Condominium
Property Attached: No
Security Features: SmokeDetectors, SecurityService
Disclosures: CovenantsRestrictionsDisclosure,SellerDisclosure
Rent Control: No
Construction: Resale
Room Info
Basement: ,No,
Sold Info
Sold Date: 2025-05-16T00:00:00
Sqft Info
Building Sqft: 1623
Living Area Source: PublicRecords
Sqft: 1528
Tax Info
Unit Info
Unit: D
Utilities / Hvac
Heating: Central, Electric
Cooling: CentralAir
Electric On Property: No
Cooling: Yes
Utilities Available: ElectricityAvailable, SewerAvailable, UndergroundUtilities, WaterAvailable
Heating: Yes
Water Source: Public
Waterfront / Water
Waterfront: No
Directions
Please follow GPS instructions directly to the unit.Courtesy of Century 21 The Harrelson Group
Real Estate Websites by Dynamic IDX, LLC
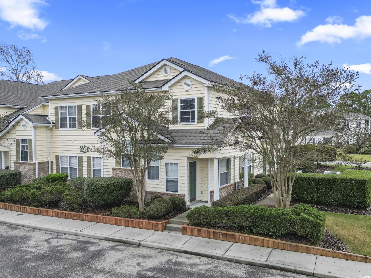
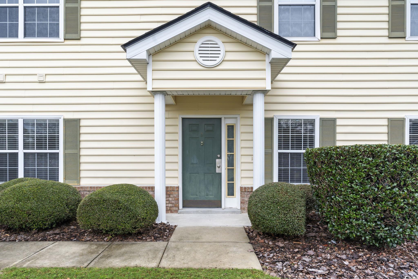
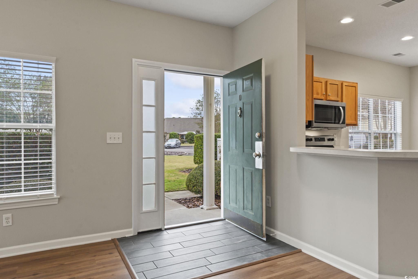
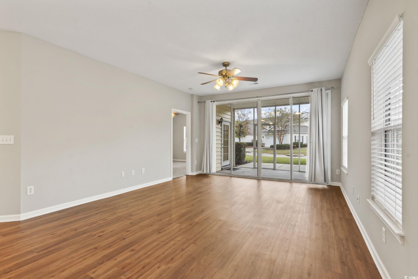
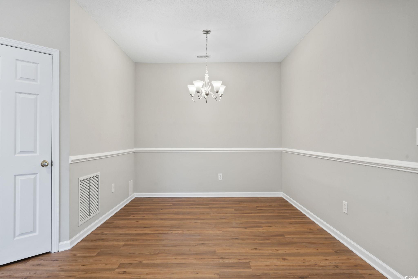
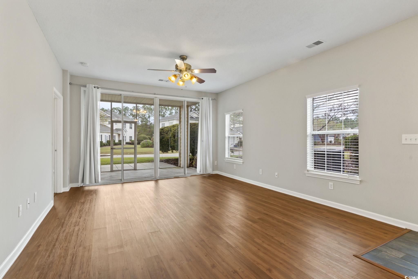
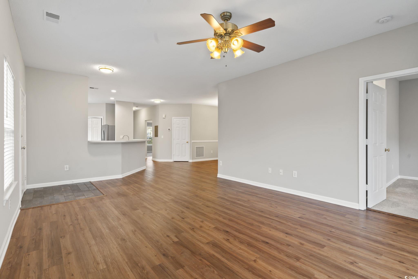
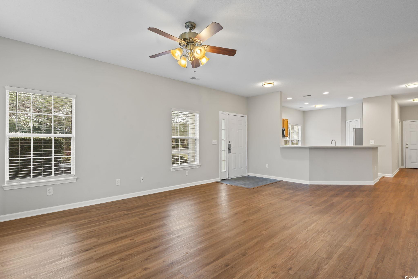
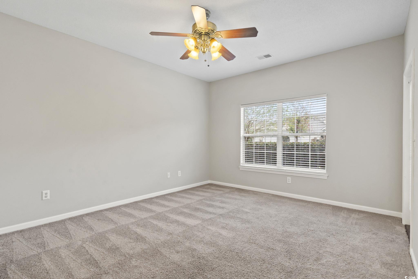
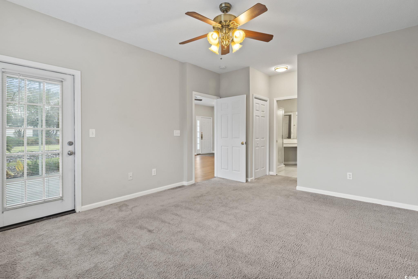
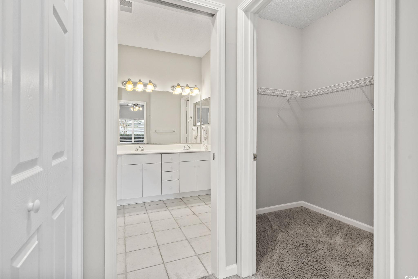
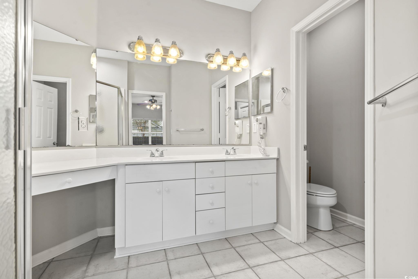
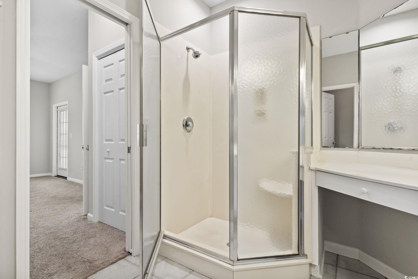


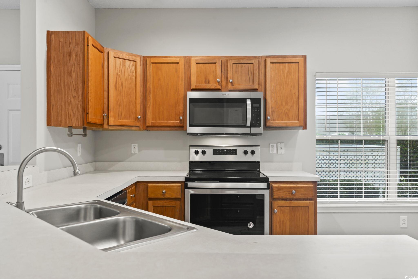
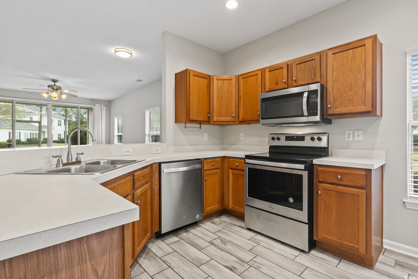
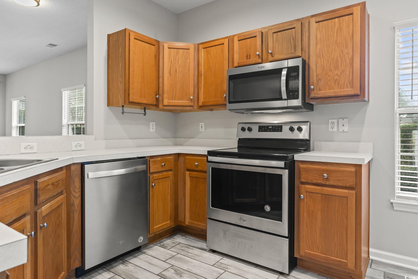
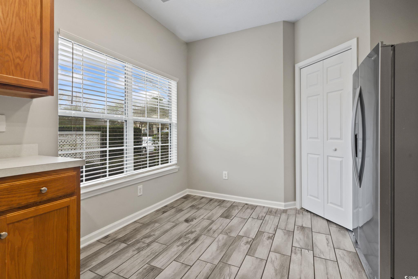
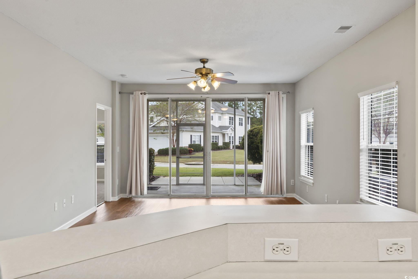
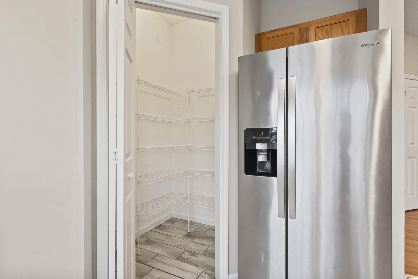
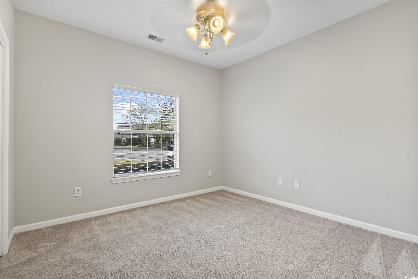
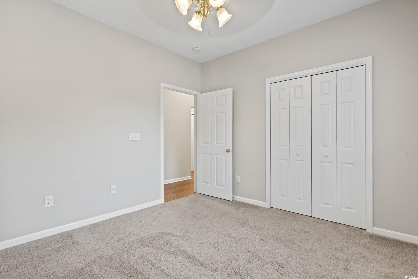
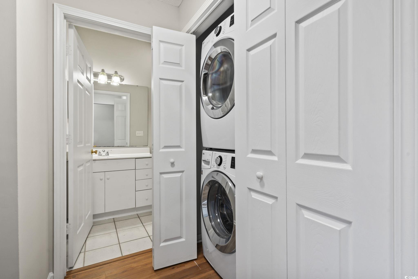
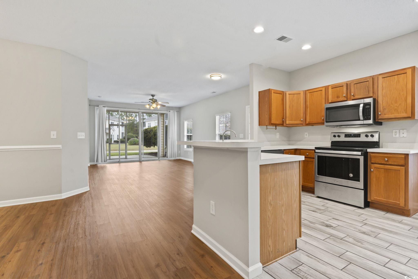

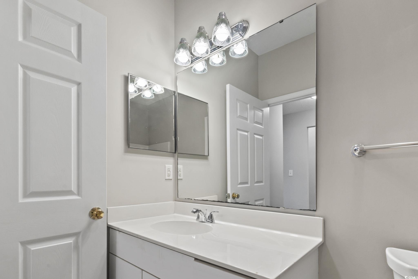
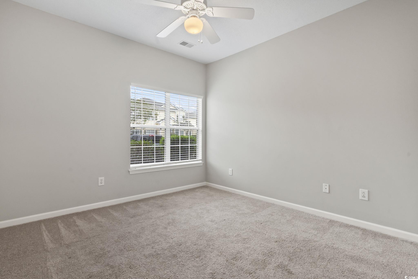

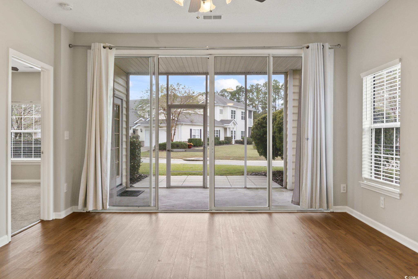

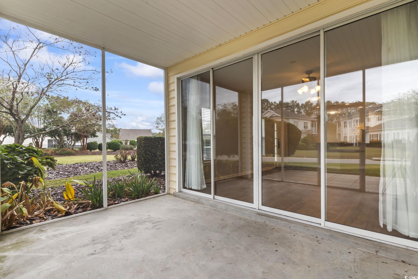
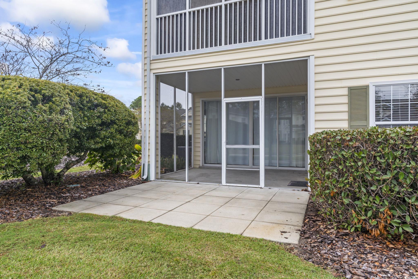
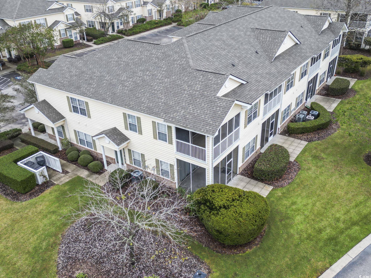
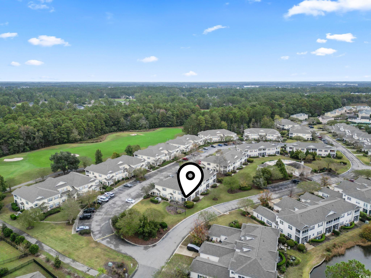
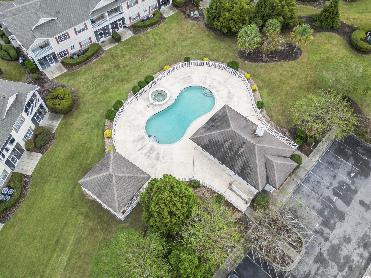
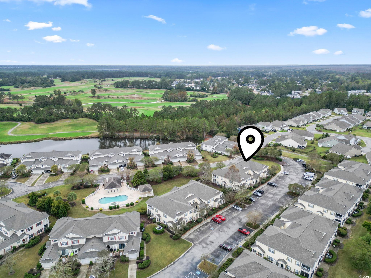
 MLS# 914991
MLS# 914991 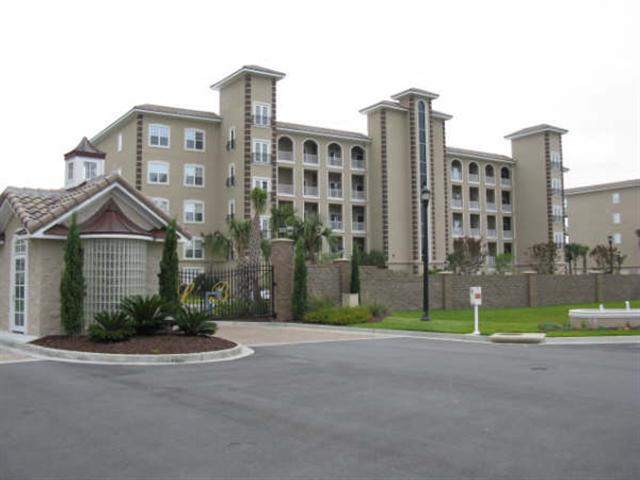
 Provided courtesy of © Copyright 2025 Coastal Carolinas Multiple Listing Service, Inc.®. Information Deemed Reliable but Not Guaranteed. © Copyright 2025 Coastal Carolinas Multiple Listing Service, Inc.® MLS. All rights reserved. Information is provided exclusively for consumers’ personal, non-commercial use, that it may not be used for any purpose other than to identify prospective properties consumers may be interested in purchasing.
Images related to data from the MLS is the sole property of the MLS and not the responsibility of the owner of this website. MLS IDX data last updated on 07-23-2025 1:36 PM EST.
Any images related to data from the MLS is the sole property of the MLS and not the responsibility of the owner of this website.
Provided courtesy of © Copyright 2025 Coastal Carolinas Multiple Listing Service, Inc.®. Information Deemed Reliable but Not Guaranteed. © Copyright 2025 Coastal Carolinas Multiple Listing Service, Inc.® MLS. All rights reserved. Information is provided exclusively for consumers’ personal, non-commercial use, that it may not be used for any purpose other than to identify prospective properties consumers may be interested in purchasing.
Images related to data from the MLS is the sole property of the MLS and not the responsibility of the owner of this website. MLS IDX data last updated on 07-23-2025 1:36 PM EST.
Any images related to data from the MLS is the sole property of the MLS and not the responsibility of the owner of this website.