Myrtle Beach, SC 29579
- 3Beds
- 3Full Baths
- 1Half Baths
- 3,713SqFt
- 2007Year Built
- 0.68Acres
- MLS# 2425578
- Residential
- Detached
- Sold
- Approx Time on Market4 months, 16 days
- AreaConway To Myrtle Beach Area--Between 90 & Waterway Redhill/grande Dunes
- CountyHorry
- Subdivision Grande Dunes - Members Club
Overview
This beautiful Grande Dunes home sets on over a half acre professionally landscaped lot in one of the most desirable locations in the Members Club at Grande Dunes. This home is built with steel construction and has a true three car side load garage. As you enter through the ten foot Cantera doors you will be welcomed into the large chandelier lighted foyer and see the magnificent view through to the back of the home. The main living room boasts large windows to give lovely light for the room, beautiful lighted tray ceiling, and a large gas fireplace. Another foyer leads into the master bedroom and bath where you enjoy two customized walk in closets, a sitting area, lighted onyx counter tops, beautiful fixtures, jetted tub, and all glass walk in shower with massaging shower heads and two person seating. The professionally designed kitchen is gorgeous and boasts a large island with its own sink and disposal, a breakfast bar and breakfast table area, tons of cabinet storage, a extra large pantry, hand painted lighted mural, granite counters, stainless appliances, and a double oven. With this lovely home you will also enjoy three bedrooms, three and a half baths, a large office space which can be used as a bedroom, a security system, crown molding throughout and a large carolina room leading out to the expansive outdoor area (big enough to add a pool) with a large patio and outdoor grill for entertaining and relaxing. Also included is your membership to the beautiful oceanfront Ocean Club where you can enjoy oceanfront pools, full dining, food and beverage service at the pools, and fun activities and classes. The Grande Dunes offers two 18-hole golf courses, tennis, and a deep water marina. View this one today!
Sale Info
Listing Date: 11-04-2024
Sold Date: 03-21-2025
Aprox Days on Market:
4 month(s), 16 day(s)
Listing Sold:
4 month(s), 1 day(s) ago
Asking Price: $1,449,000
Selling Price: $1,310,000
Price Difference:
Reduced By $79,900
Agriculture / Farm
Grazing Permits Blm: ,No,
Horse: No
Grazing Permits Forest Service: ,No,
Grazing Permits Private: ,No,
Irrigation Water Rights: ,No,
Farm Credit Service Incl: ,No,
Crops Included: ,No,
Association Fees / Info
Hoa Frequency: Monthly
Hoa Fees: 320
Hoa: 1
Hoa Includes: CommonAreas, LegalAccounting, RecreationFacilities, Security, Trash
Community Features: Beach, Clubhouse, GolfCartsOk, Gated, PrivateBeach, RecreationArea, TennisCourts, Golf, LongTermRentalAllowed, Pool
Assoc Amenities: BeachRights, Clubhouse, Gated, OwnerAllowedGolfCart, OwnerAllowedMotorcycle, PrivateMembership, PetRestrictions, Security, TennisCourts
Bathroom Info
Total Baths: 4.00
Halfbaths: 1
Fullbaths: 3
Room Features
DiningRoom: SeparateFormalDiningRoom
FamilyRoom: CeilingFans
Kitchen: BreakfastBar, BreakfastArea, KitchenExhaustFan, KitchenIsland, Pantry, StainlessSteelAppliances, SolidSurfaceCounters
LivingRoom: TrayCeilings
Other: BedroomOnMainLevel, EntranceFoyer, Library
PrimaryBathroom: DualSinks, JettedTub, SeparateShower
PrimaryBedroom: TrayCeilings, CeilingFans, WalkInClosets
Bedroom Info
Beds: 3
Building Info
New Construction: No
Levels: One
Year Built: 2007
Mobile Home Remains: ,No,
Zoning: RES
Style: Mediterranean
Construction Materials: Stucco
Buyer Compensation
Exterior Features
Spa: No
Patio and Porch Features: FrontPorch, Patio
Pool Features: Community, OutdoorPool
Foundation: Slab
Exterior Features: BuiltInBarbecue, Barbecue, SprinklerIrrigation, Patio
Financial
Lease Renewal Option: ,No,
Garage / Parking
Parking Capacity: 6
Garage: Yes
Carport: No
Parking Type: Attached, ThreeCarGarage, Garage, GarageDoorOpener
Open Parking: No
Attached Garage: Yes
Garage Spaces: 3
Green / Env Info
Green Energy Efficient: Doors, Windows
Interior Features
Floor Cover: Carpet, Tile, Wood
Door Features: InsulatedDoors
Fireplace: Yes
Furnished: Unfurnished
Interior Features: Attic, Fireplace, PullDownAtticStairs, PermanentAtticStairs, WindowTreatments, BreakfastBar, BedroomOnMainLevel, BreakfastArea, EntranceFoyer, KitchenIsland, StainlessSteelAppliances, SolidSurfaceCounters
Appliances: DoubleOven, Dishwasher, Disposal, Microwave, Range, Refrigerator, RangeHood, Dryer, Washer
Lot Info
Lease Considered: ,No,
Lease Assignable: ,No,
Acres: 0.68
Lot Size: 188X238X69X199
Land Lease: No
Lot Description: NearGolfCourse
Misc
Pool Private: No
Pets Allowed: OwnerOnly, Yes
Offer Compensation
Other School Info
Property Info
County: Horry
View: No
Senior Community: No
Stipulation of Sale: None
Habitable Residence: ,No,
Property Sub Type Additional: Detached
Property Attached: No
Security Features: SecuritySystem, GatedCommunity, SmokeDetectors, SecurityService
Disclosures: CovenantsRestrictionsDisclosure,SellerDisclosure
Rent Control: No
Construction: Resale
Room Info
Basement: ,No,
Sold Info
Sold Date: 2025-03-21T00:00:00
Sqft Info
Building Sqft: 4900
Living Area Source: PublicRecords
Sqft: 3713
Tax Info
Unit Info
Utilities / Hvac
Heating: Central, Propane
Cooling: CentralAir
Electric On Property: No
Cooling: Yes
Utilities Available: CableAvailable, ElectricityAvailable, PhoneAvailable, SewerAvailable, WaterAvailable
Heating: Yes
Water Source: Public
Waterfront / Water
Waterfront: No
Schools
Elem: Myrtle Beach Elementary School
Middle: Myrtle Beach Middle School
High: Myrtle Beach High School
Courtesy of Diamond Property Services - diamondpropertyservices@yahoo.com
Real Estate Websites by Dynamic IDX, LLC
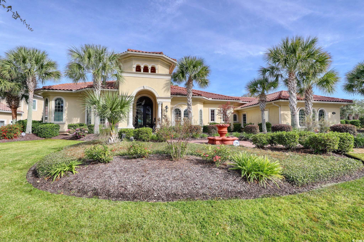
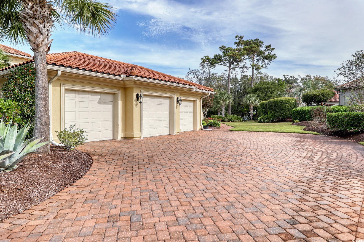
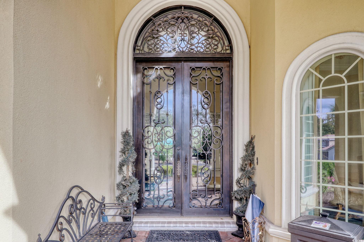
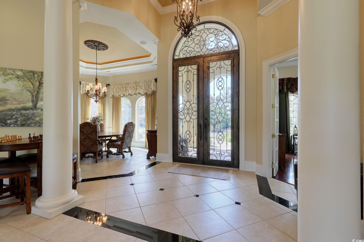
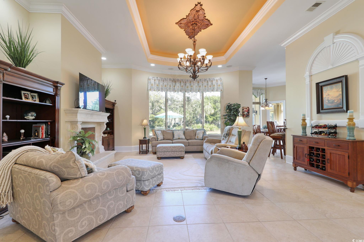
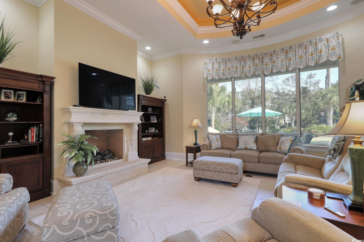
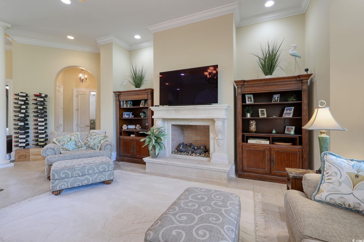
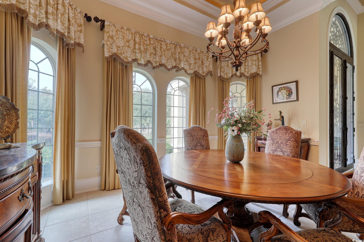
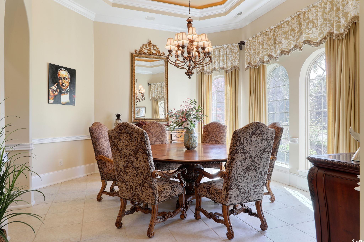
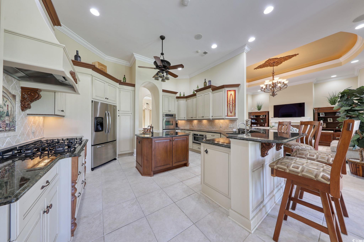
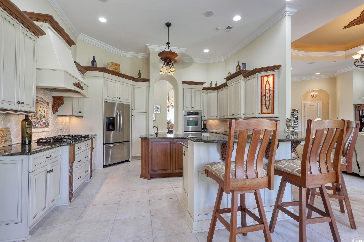
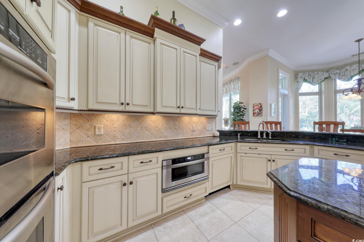
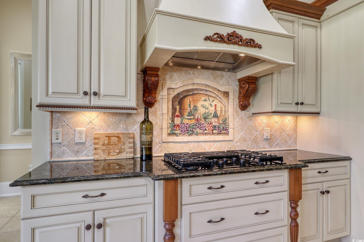
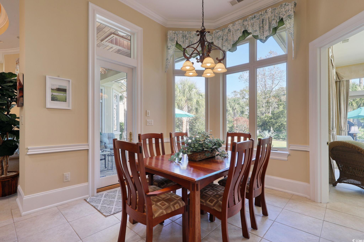
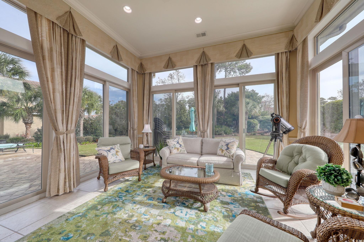
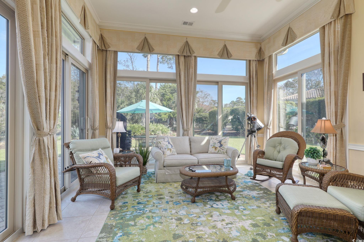
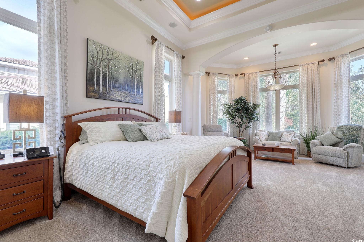
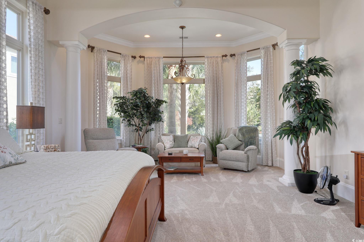
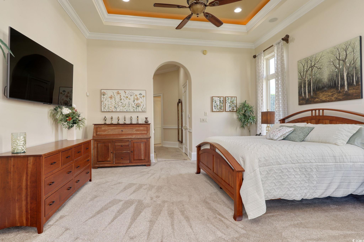
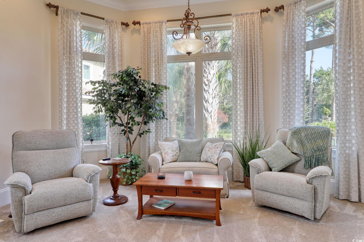
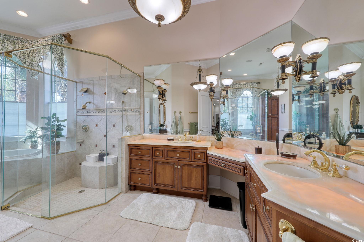
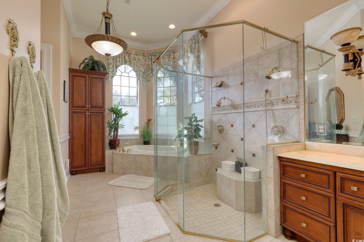
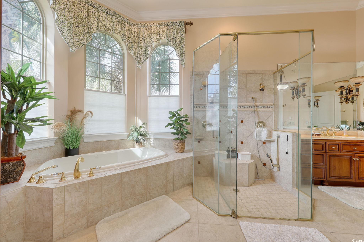
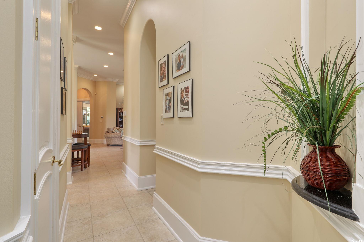
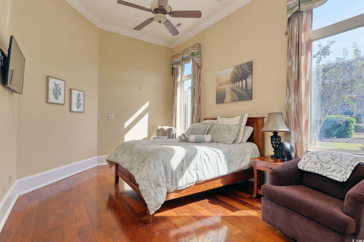
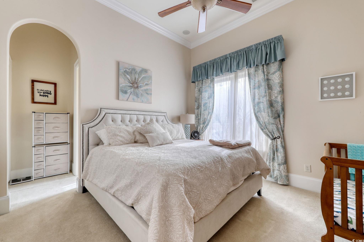
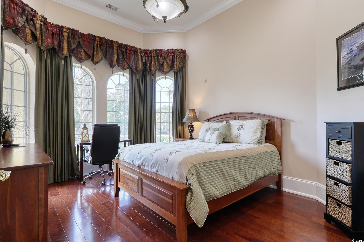
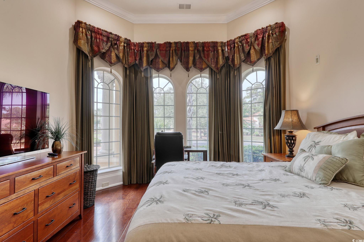
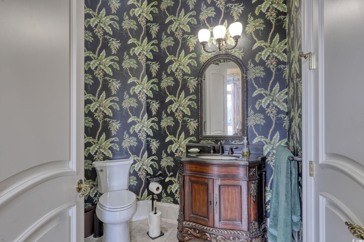
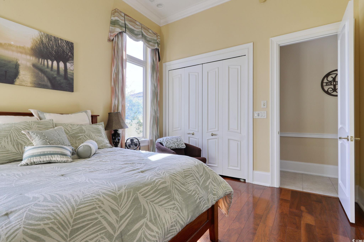
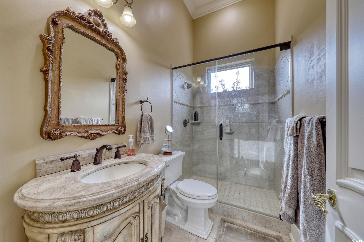
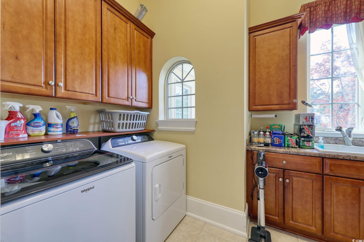
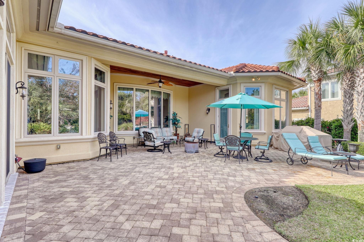
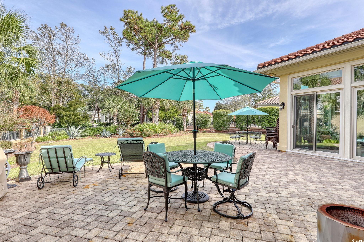
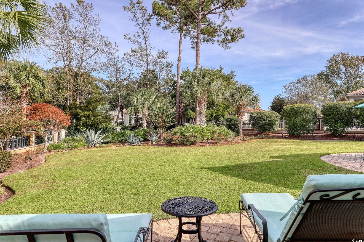
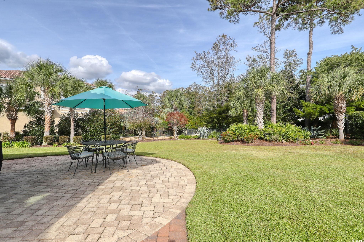
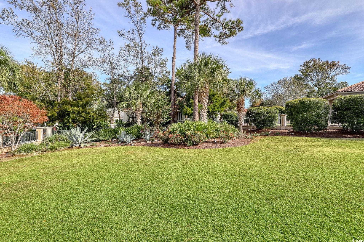
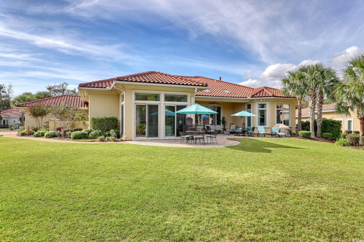
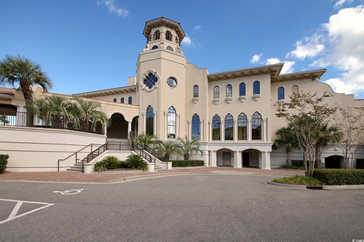

 MLS# 824709
MLS# 824709 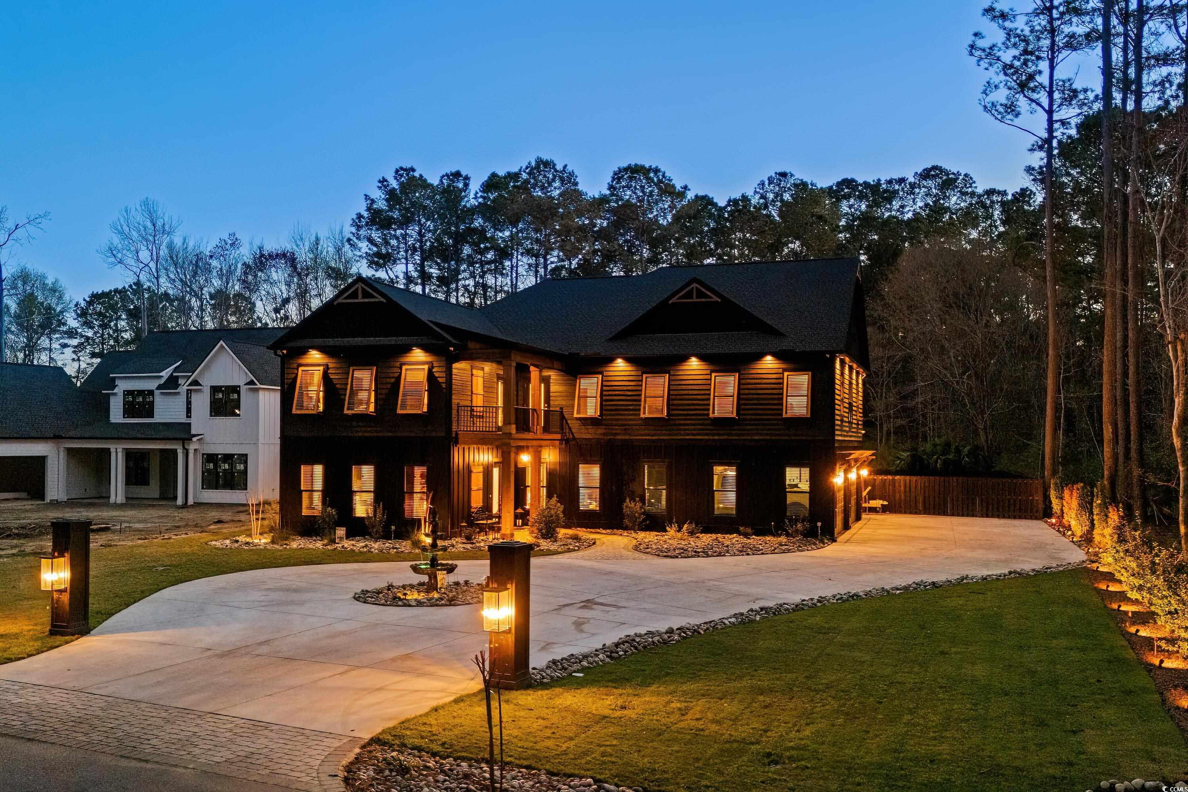
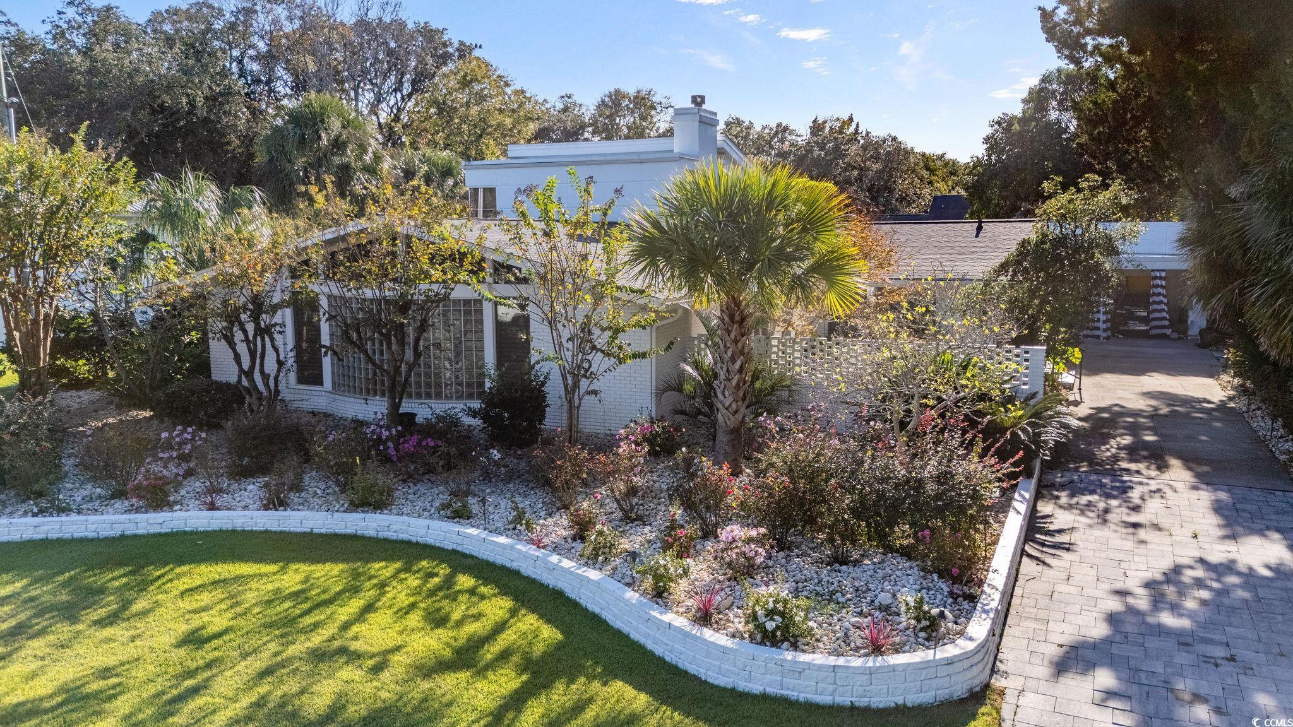
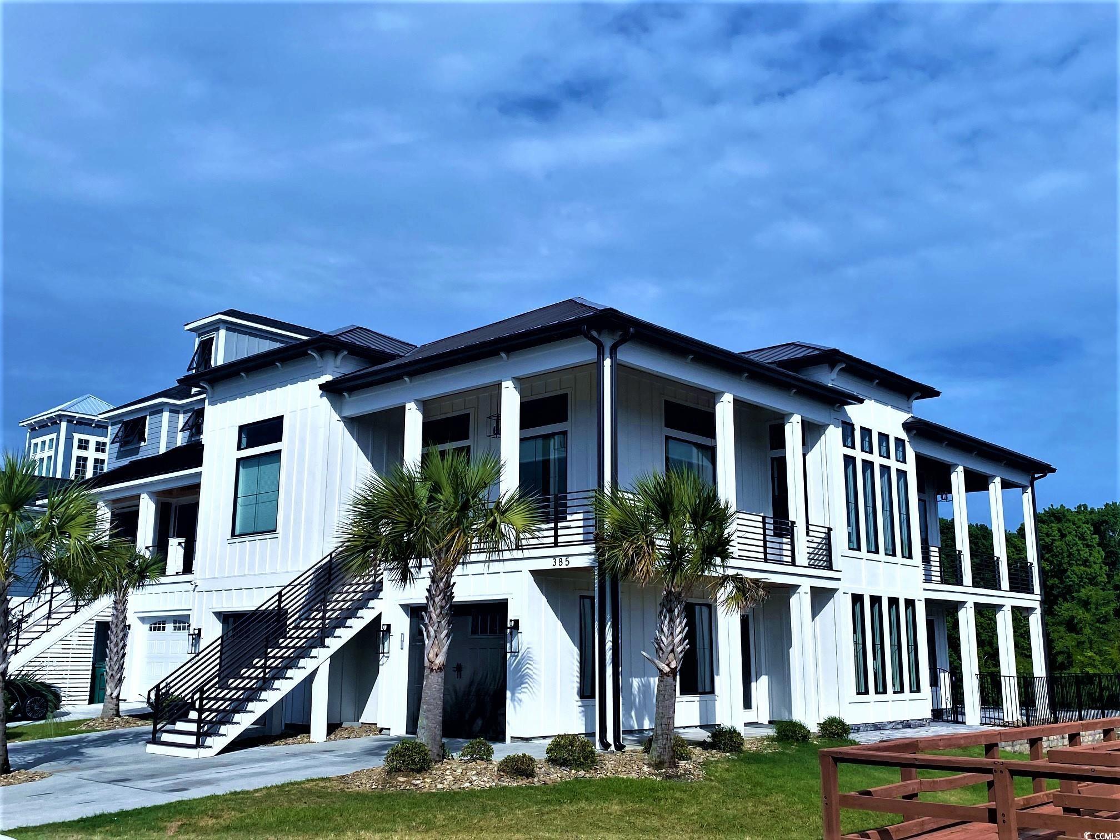
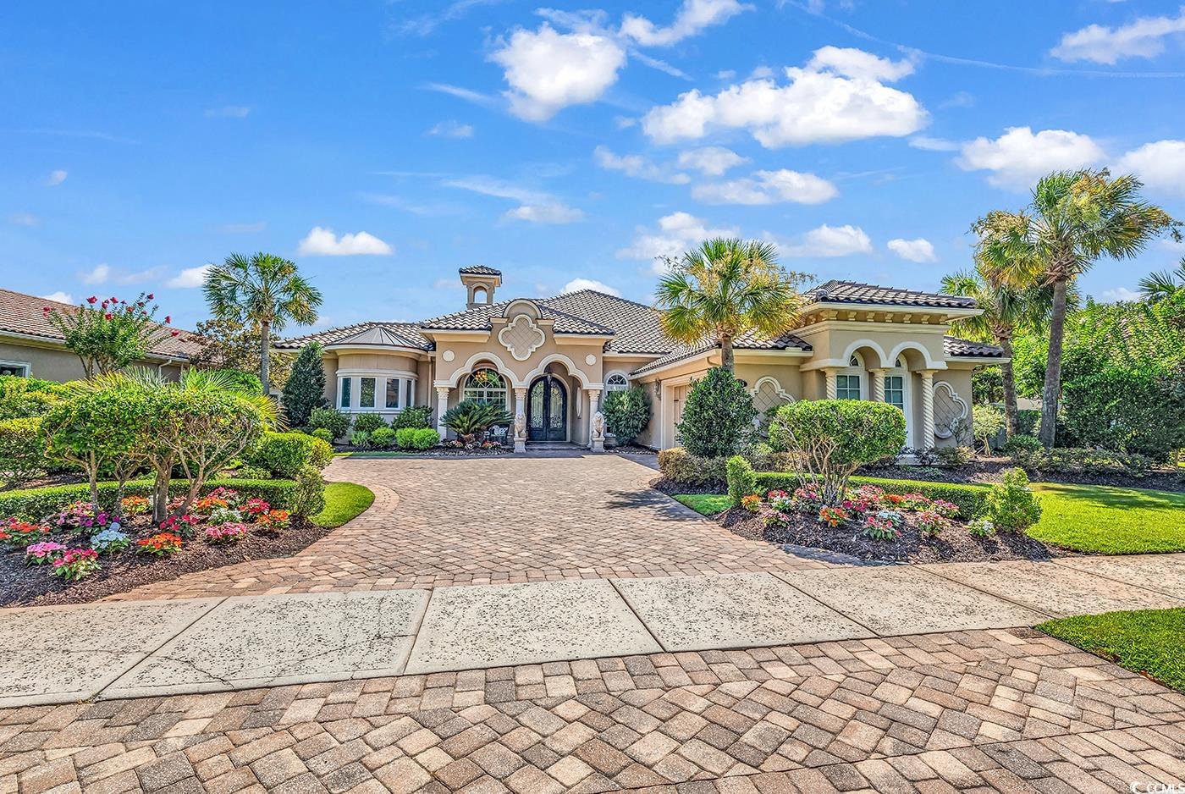
 Provided courtesy of © Copyright 2025 Coastal Carolinas Multiple Listing Service, Inc.®. Information Deemed Reliable but Not Guaranteed. © Copyright 2025 Coastal Carolinas Multiple Listing Service, Inc.® MLS. All rights reserved. Information is provided exclusively for consumers’ personal, non-commercial use, that it may not be used for any purpose other than to identify prospective properties consumers may be interested in purchasing.
Images related to data from the MLS is the sole property of the MLS and not the responsibility of the owner of this website. MLS IDX data last updated on 07-22-2025 10:45 AM EST.
Any images related to data from the MLS is the sole property of the MLS and not the responsibility of the owner of this website.
Provided courtesy of © Copyright 2025 Coastal Carolinas Multiple Listing Service, Inc.®. Information Deemed Reliable but Not Guaranteed. © Copyright 2025 Coastal Carolinas Multiple Listing Service, Inc.® MLS. All rights reserved. Information is provided exclusively for consumers’ personal, non-commercial use, that it may not be used for any purpose other than to identify prospective properties consumers may be interested in purchasing.
Images related to data from the MLS is the sole property of the MLS and not the responsibility of the owner of this website. MLS IDX data last updated on 07-22-2025 10:45 AM EST.
Any images related to data from the MLS is the sole property of the MLS and not the responsibility of the owner of this website.