Myrtle Beach, SC 29588
- 3Beds
- 2Full Baths
- N/AHalf Baths
- 1,310SqFt
- 2016Year Built
- 401Unit #
- MLS# 2424777
- Residential
- Condominium
- Sold
- Approx Time on Market1 month, 13 days
- AreaMyrtle Beach Area--South of 544 & West of 17 Bypass M.i. Horry County
- CountyHorry
- Subdivision The Village At Queens Harbour
Overview
Welcome to your new home in The Village at Queens Harbor, Myrtle Beach! This stunning 3-bedroom, 2-bath Corner Unit condo, built in 2016, offers the perfect blend of modern comfort and coastal convenience. Located on the 4th floor with elevator access, this spacious unit is designed for easy living and relaxation. Step inside to discover a gourmet kitchen featuring granite countertops, stainless steel appliances, and ample cabinetryperfect for preparing meals and entertaining. The open floor plan flows seamlessly into a bright living area and a screened-in porch, where you can enjoy morning coffee or unwind in the evenings. The primary suite offers a peaceful retreat with an en-suite bath and generous closet space. Two additional bedrooms are perfect for family, guests, or a home office, and the in-unit laundry room adds everyday convenience. Youll appreciate the additional storage closet for seasonal items, as well as access to the community pool for those hot summer days. Situated in a prime location, this condo is close to shopping, dining, golf, and the beautiful beaches of Myrtle Beach. Dont miss the opportunity to make this gorgeous condo your coastal retreat!
Sale Info
Listing Date: 10-25-2024
Sold Date: 12-09-2024
Aprox Days on Market:
1 month(s), 13 day(s)
Listing Sold:
7 month(s), 13 day(s) ago
Asking Price: $259,000
Selling Price: $253,000
Price Difference:
Reduced By $6,000
Agriculture / Farm
Grazing Permits Blm: ,No,
Horse: No
Grazing Permits Forest Service: ,No,
Grazing Permits Private: ,No,
Irrigation Water Rights: ,No,
Farm Credit Service Incl: ,No,
Crops Included: ,No,
Association Fees / Info
Hoa Frequency: Monthly
Hoa Fees: 380
Hoa: 1
Hoa Includes: AssociationManagement, CommonAreas, CableTv, Insurance, LegalAccounting, MaintenanceGrounds, PestControl, Pools, Sewer, Trash, Water
Community Features: Clubhouse, CableTv, InternetAccess, RecreationArea, LongTermRentalAllowed, Pool
Assoc Amenities: Clubhouse, PetRestrictions, Trash, CableTv, Elevators, MaintenanceGrounds
Bathroom Info
Total Baths: 2.00
Fullbaths: 2
Room Features
DiningRoom: LivingDiningRoom
Kitchen: BreakfastBar, KitchenIsland, Pantry, StainlessSteelAppliances, SolidSurfaceCounters
LivingRoom: CeilingFans, VaultedCeilings
PrimaryBathroom: SeparateShower, Vanity
PrimaryBedroom: CeilingFans, WalkInClosets
Bedroom Info
Beds: 3
Building Info
New Construction: No
Levels: One
Year Built: 2016
Mobile Home Remains: ,No,
Zoning: PDD
Style: MidRise
Common Walls: EndUnit
Construction Materials: VinylSiding
Entry Level: 4
Buyer Compensation
Exterior Features
Spa: No
Patio and Porch Features: Balcony, Porch, Screened
Window Features: StormWindows
Pool Features: Community, OutdoorPool
Foundation: Slab
Exterior Features: Balcony, Elevator
Financial
Lease Renewal Option: ,No,
Garage / Parking
Garage: No
Carport: No
Parking Type: OneAndOneHalfSpaces
Open Parking: No
Attached Garage: No
Green / Env Info
Green Energy Efficient: Doors, Windows
Interior Features
Floor Cover: Carpet, Wood
Door Features: InsulatedDoors, StormDoors
Fireplace: No
Furnished: Unfurnished
Interior Features: SplitBedrooms, BreakfastBar, HighSpeedInternet, KitchenIsland, StainlessSteelAppliances, SolidSurfaceCounters
Appliances: Dishwasher, Disposal, Microwave, Refrigerator, Dryer, Washer
Lot Info
Lease Considered: ,No,
Lease Assignable: ,No,
Acres: 0.00
Land Lease: No
Misc
Pool Private: No
Pets Allowed: OwnerOnly, Yes
Offer Compensation
Other School Info
Property Info
County: Horry
View: No
Senior Community: No
Stipulation of Sale: None
Habitable Residence: ,No,
Property Sub Type Additional: Condominium
Property Attached: No
Security Features: FireSprinklerSystem
Disclosures: CovenantsRestrictionsDisclosure
Rent Control: No
Construction: Resale
Room Info
Basement: ,No,
Sold Info
Sold Date: 2024-12-09T00:00:00
Sqft Info
Building Sqft: 1310
Living Area Source: PublicRecords
Sqft: 1310
Tax Info
Unit Info
Unit: 401
Utilities / Hvac
Heating: Central, Electric
Electric On Property: No
Cooling: No
Utilities Available: CableAvailable, ElectricityAvailable, HighSpeedInternetAvailable, TrashCollection
Heating: Yes
Waterfront / Water
Waterfront: No
Schools
Elem: Burgess Elementary School
Middle: Socastee Middle School
High: Saint James High School
Directions
From 17 Bypass turn onto Queens Harbour Blvd, turn right onto Loyola dr., turn left onto Shelby Lawson Dr.Courtesy of Era Wilder Realty Inc Pi
Real Estate Websites by Dynamic IDX, LLC
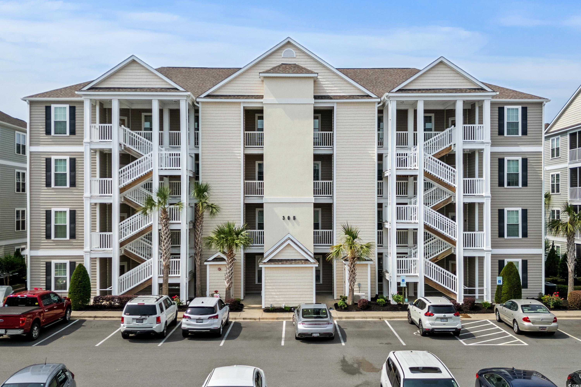

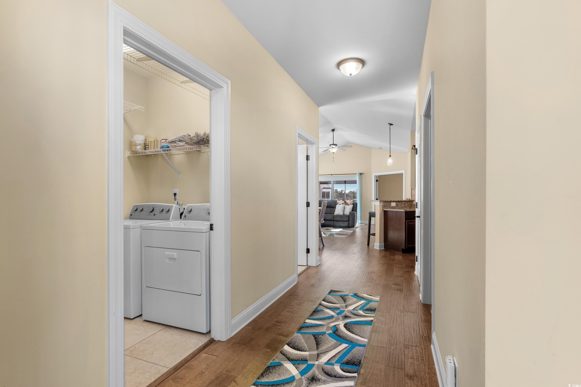

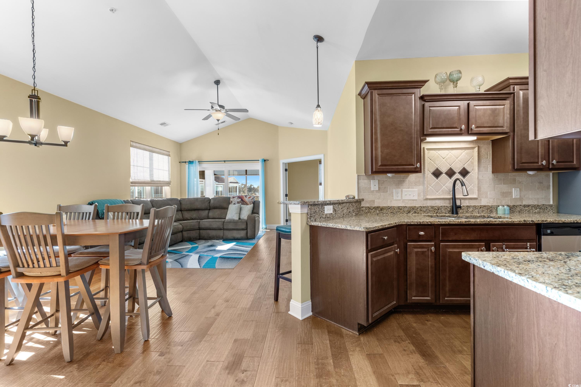

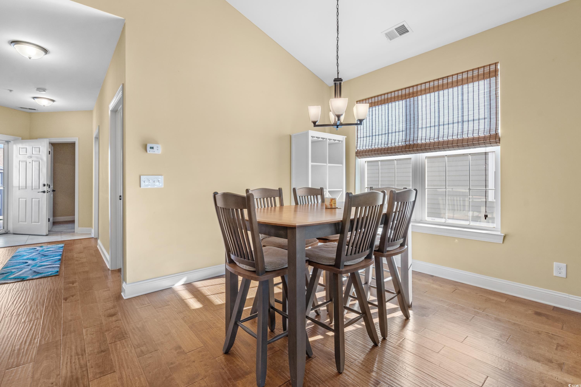


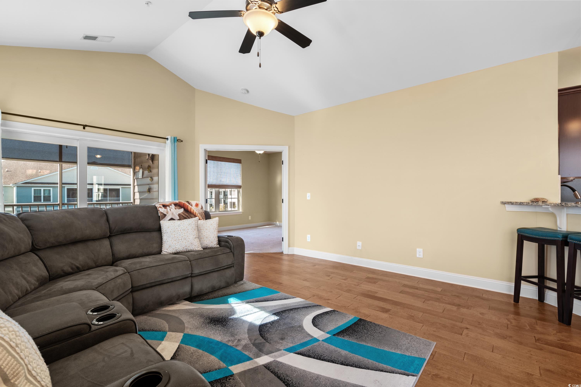
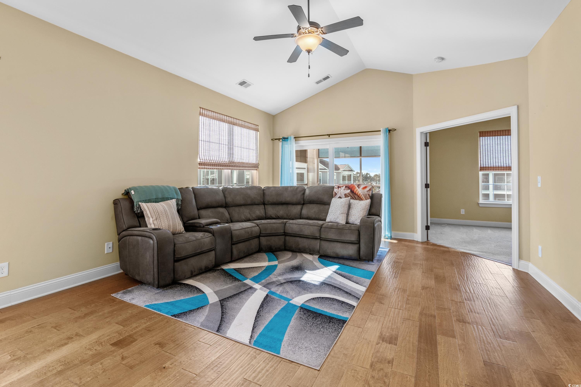
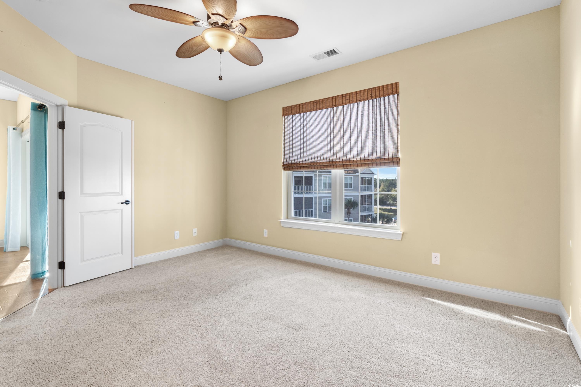
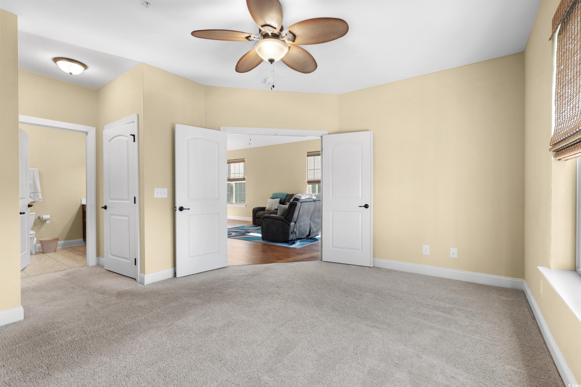
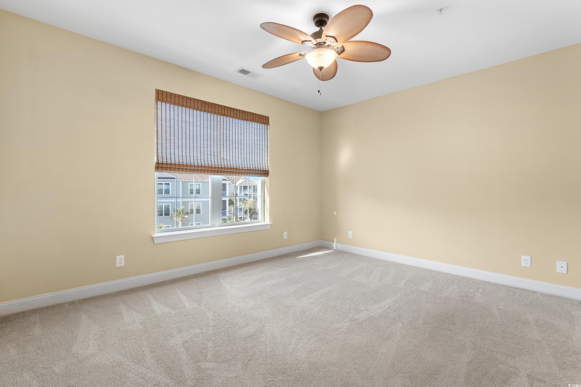
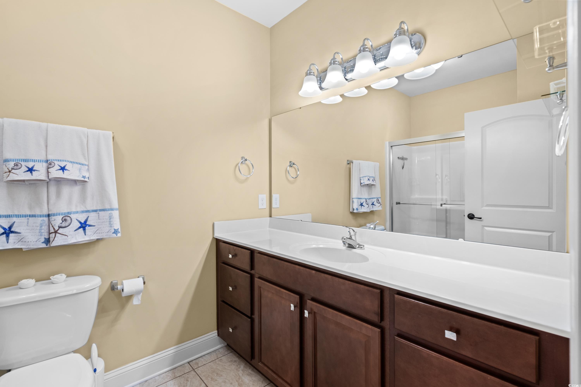
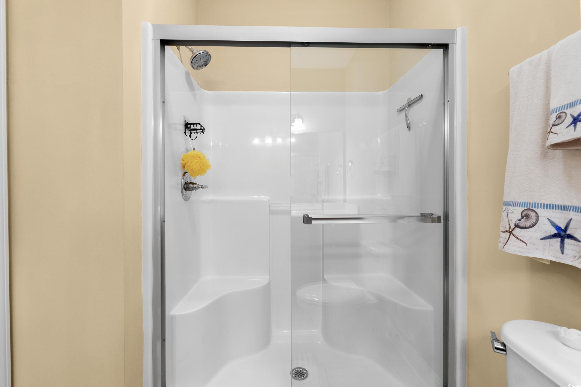
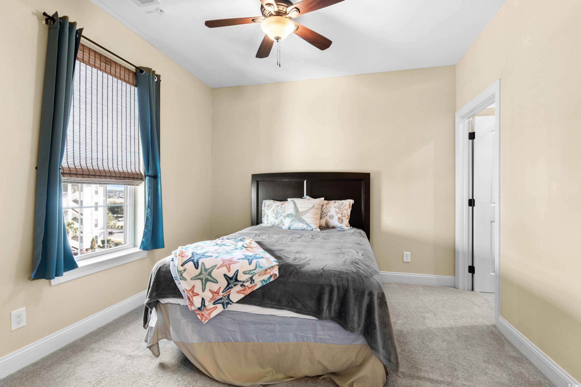
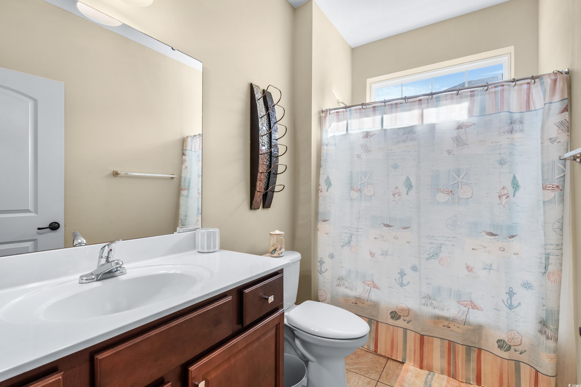

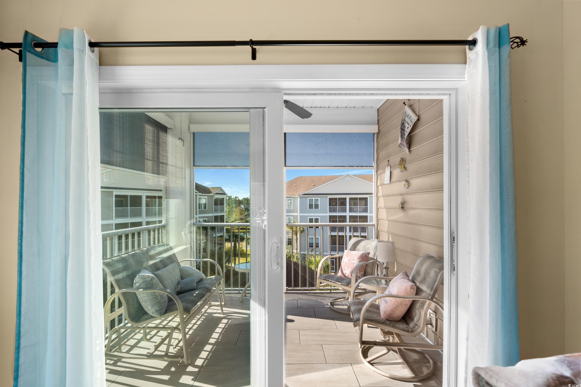

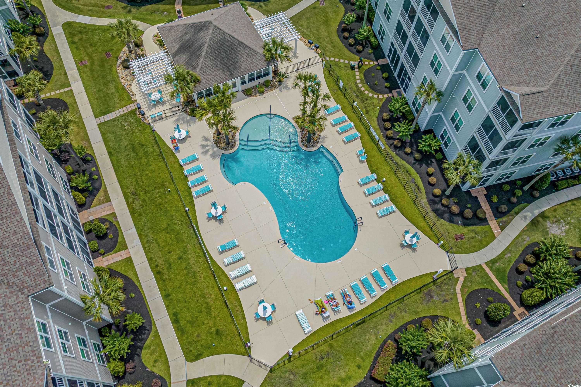
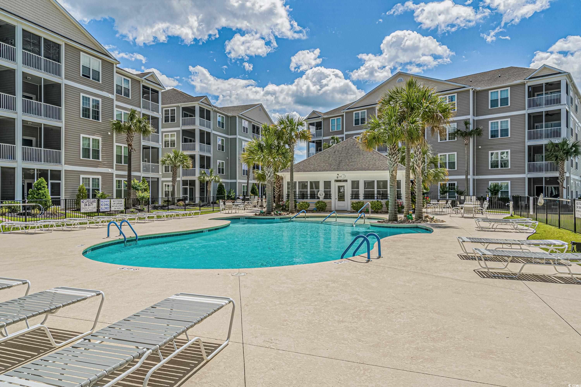



 MLS# 914991
MLS# 914991 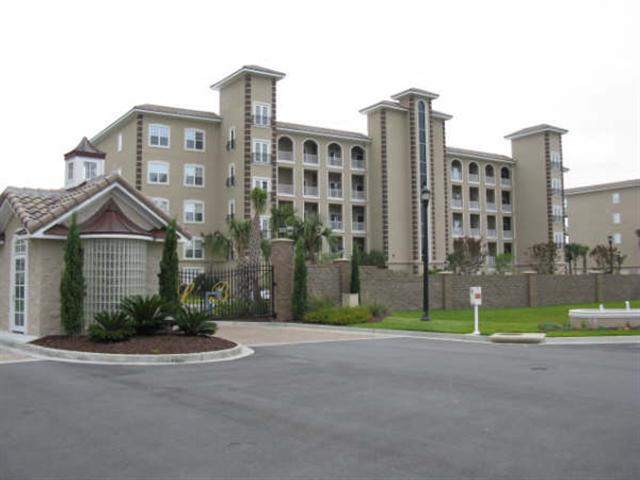
 Provided courtesy of © Copyright 2025 Coastal Carolinas Multiple Listing Service, Inc.®. Information Deemed Reliable but Not Guaranteed. © Copyright 2025 Coastal Carolinas Multiple Listing Service, Inc.® MLS. All rights reserved. Information is provided exclusively for consumers’ personal, non-commercial use, that it may not be used for any purpose other than to identify prospective properties consumers may be interested in purchasing.
Images related to data from the MLS is the sole property of the MLS and not the responsibility of the owner of this website. MLS IDX data last updated on 07-22-2025 10:45 AM EST.
Any images related to data from the MLS is the sole property of the MLS and not the responsibility of the owner of this website.
Provided courtesy of © Copyright 2025 Coastal Carolinas Multiple Listing Service, Inc.®. Information Deemed Reliable but Not Guaranteed. © Copyright 2025 Coastal Carolinas Multiple Listing Service, Inc.® MLS. All rights reserved. Information is provided exclusively for consumers’ personal, non-commercial use, that it may not be used for any purpose other than to identify prospective properties consumers may be interested in purchasing.
Images related to data from the MLS is the sole property of the MLS and not the responsibility of the owner of this website. MLS IDX data last updated on 07-22-2025 10:45 AM EST.
Any images related to data from the MLS is the sole property of the MLS and not the responsibility of the owner of this website.