Myrtle Beach, SC 29579
- 3Beds
- 3Full Baths
- 1Half Baths
- 1,808SqFt
- 2006Year Built
- 0.00Acres
- MLS# 2424656
- Residential
- Townhouse
- Sold
- Approx Time on Market2 months, 18 days
- AreaMyrtle Beach Area--Carolina Forest
- CountyHorry
- Subdivision The Orchards At The Farm
Overview
Welcome to this three-bedroom, three-and-a-half-bathroom townhome located in the Orchards at The Farm community in the sought after Carolina Forest Area of Myrtle Beach! As an end unit, the townhome boasts additional windows that flood the space with extra natural light, creating a warm and inviting atmosphere. One of the bedrooms is conveniently located on the first floor, making it ideal for guests or those who prefer single-level living. With the convenience of a half bathroom the main level, you'll enjoy added privacy for your residents and guests, making this townhome even more inviting. The kitchen is generously sized, featuring ample countertop and cabinet space for all your culinary needs. The large open living and dining area is designed for entertaining, providing the perfect backdrop for gatherings with family and friends. Upstairs, you'll discover a versatile bonus room that can serve a second living area, office, or flex space to suit your lifestyle. Each of the spacious bedrooms has its own private bathroom and is equipped with plenty of closet space for storage. Step outside onto your private screened in rear porch, ideal for morning coffee, evening relaxation, or entertaining friends and family. Additionally, this townhome includes a detached two car garage , providing ample parking and extra storage options. The Orchards at The Farm also has a variety of amenities to keep you entertained including two pools, a basketball court, playground, and a clubhouse with a fitness center and ping pong table. The community is also conveniently located near some of the Myrtle Beach's finest dining, shopping, golf, and entertainment options. This townhome would make a great forever home, vacation spot, or investment property. Don't wait, schedule your showing today!
Sale Info
Listing Date: 10-25-2024
Sold Date: 01-13-2025
Aprox Days on Market:
2 month(s), 18 day(s)
Listing Sold:
6 month(s), 9 day(s) ago
Asking Price: $259,900
Selling Price: $217,000
Price Difference:
Reduced By $32,900
Agriculture / Farm
Grazing Permits Blm: ,No,
Horse: No
Grazing Permits Forest Service: ,No,
Grazing Permits Private: ,No,
Irrigation Water Rights: ,No,
Farm Credit Service Incl: ,No,
Crops Included: ,No,
Association Fees / Info
Hoa Frequency: Monthly
Hoa Fees: 222
Hoa: 1
Hoa Includes: CommonAreas, CableTv, Internet, MaintenanceGrounds, Pools, RecreationFacilities, Sewer, Water
Community Features: Clubhouse, RecreationArea, TennisCourts, LongTermRentalAllowed, Pool
Assoc Amenities: Clubhouse, TennisCourts
Bathroom Info
Total Baths: 4.00
Halfbaths: 1
Fullbaths: 3
Room Features
DiningRoom: LivingDiningRoom
Other: BedroomOnMainLevel
PrimaryBathroom: Bathtub
PrimaryBedroom: LinenCloset
Bedroom Info
Beds: 3
Building Info
New Construction: No
Levels: OneAndOneHalf
Year Built: 2006
Structure Type: Townhouse
Mobile Home Remains: ,No,
Zoning: PDD
Common Walls: EndUnit
Construction Materials: VinylSiding
Entry Level: 1
Buyer Compensation
Exterior Features
Spa: No
Patio and Porch Features: RearPorch, Porch, Screened
Pool Features: Community, OutdoorPool
Exterior Features: Porch
Financial
Lease Renewal Option: ,No,
Garage / Parking
Garage: Yes
Carport: No
Parking Type: TwoCarGarage, Private
Open Parking: No
Attached Garage: No
Garage Spaces: 2
Green / Env Info
Interior Features
Floor Cover: Carpet
Fireplace: No
Laundry Features: WasherHookup
Furnished: Unfurnished
Interior Features: EntranceFoyer, BedroomOnMainLevel
Appliances: Dishwasher, Microwave, Oven, Refrigerator
Lot Info
Lease Considered: ,No,
Lease Assignable: ,No,
Acres: 0.00
Land Lease: No
Lot Description: OutsideCityLimits
Misc
Pool Private: No
Offer Compensation
Other School Info
Property Info
County: Horry
View: No
Senior Community: No
Stipulation of Sale: None
Habitable Residence: ,No,
Property Sub Type Additional: Townhouse
Property Attached: No
Security Features: SmokeDetectors
Disclosures: CovenantsRestrictionsDisclosure,SellerDisclosure
Rent Control: No
Construction: Resale
Room Info
Basement: ,No,
Sold Info
Sold Date: 2025-01-13T00:00:00
Sqft Info
Building Sqft: 2228
Living Area Source: PublicRecords
Sqft: 1808
Tax Info
Unit Info
Utilities / Hvac
Heating: Central
Cooling: CentralAir
Electric On Property: No
Cooling: Yes
Utilities Available: CableAvailable, ElectricityAvailable, PhoneAvailable, SewerAvailable, WaterAvailable
Heating: Yes
Water Source: Public
Waterfront / Water
Waterfront: No
Directions
From International Drive turn left onto Wheatfield Drive. From Wheatfield Drive turn left onto Carolina Farms Blvd then turn left onto Barn Owl Ct. Continue on Barn Owl Ct then turn left onto Harvester Circle. Turn left onto Barn Owl Ct and 885 Barn Owl Ct will be on your right.Courtesy of Century 21 The Harrelson Group
Real Estate Websites by Dynamic IDX, LLC
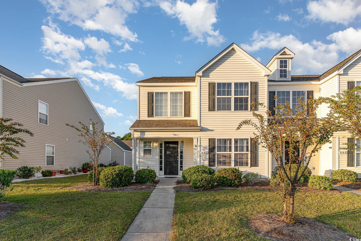
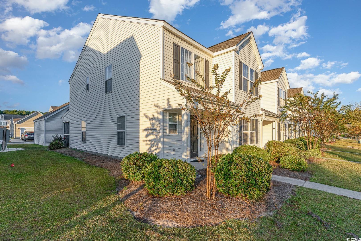
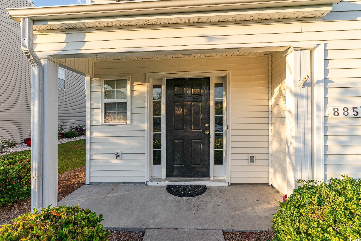
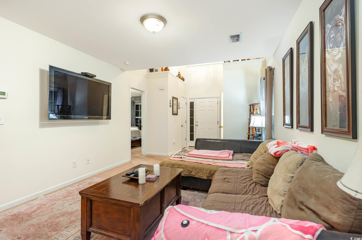
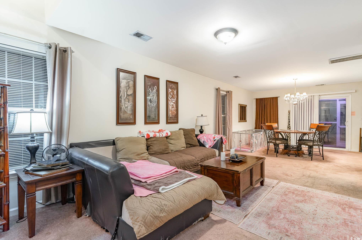
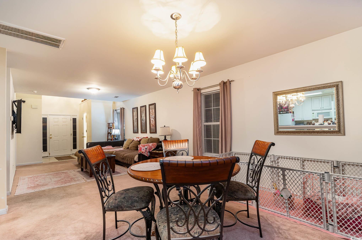
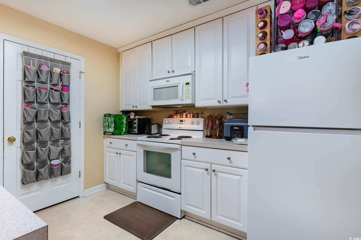
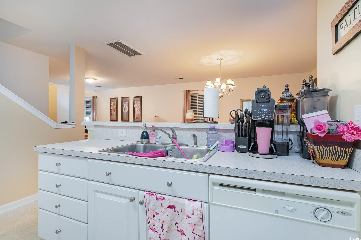
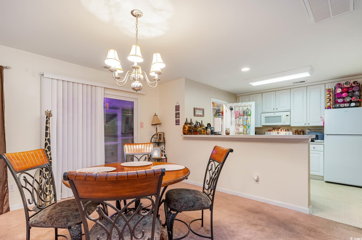
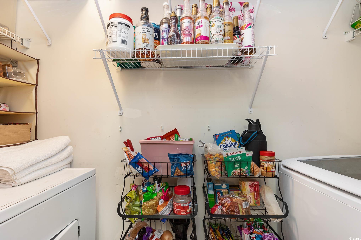
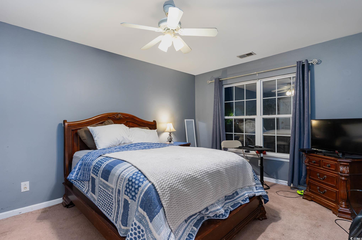
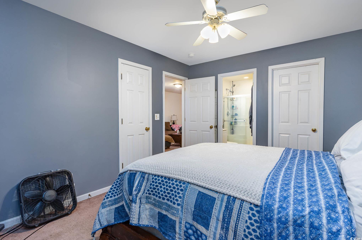
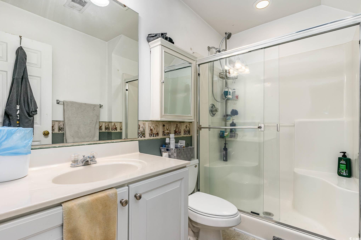
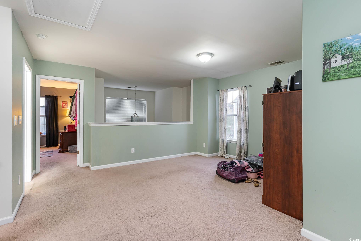
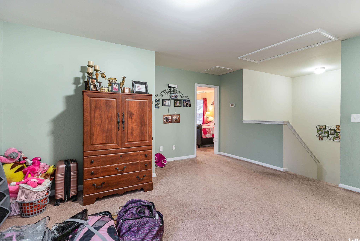
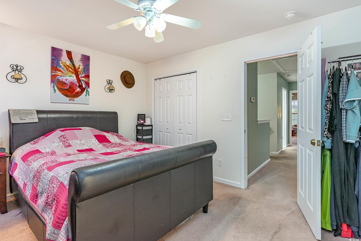
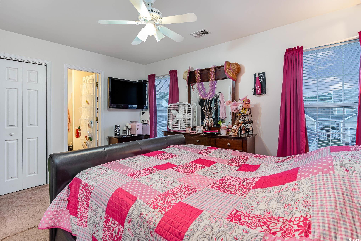
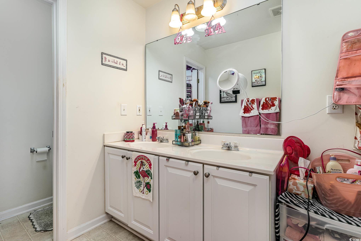
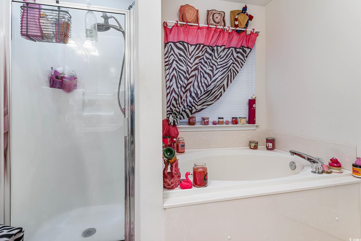
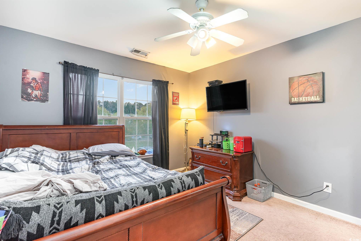
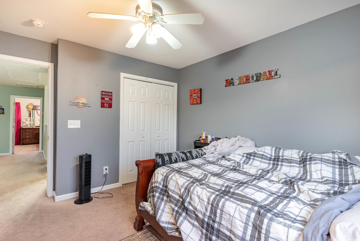
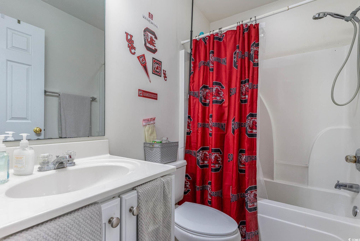
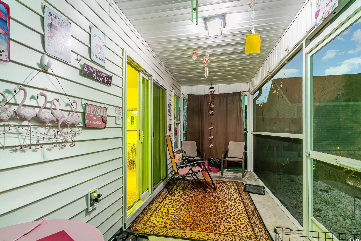
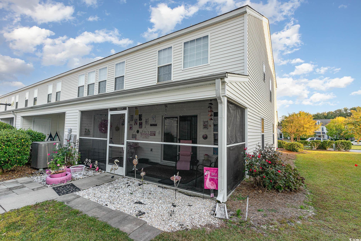
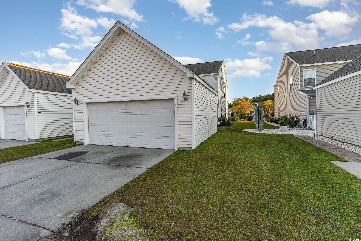
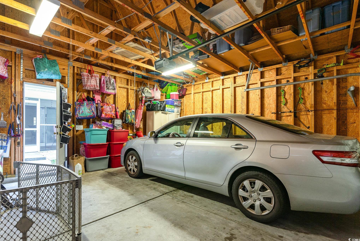
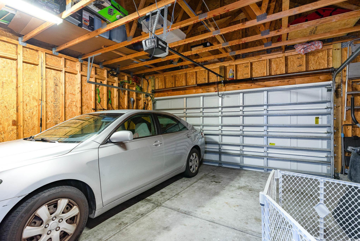
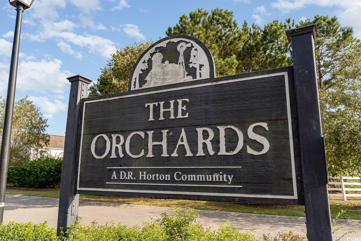
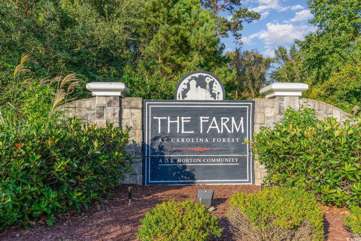
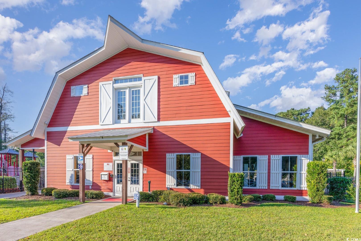
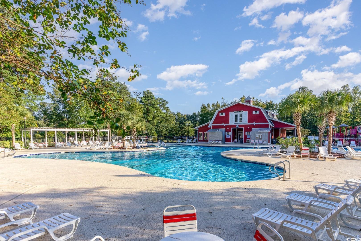
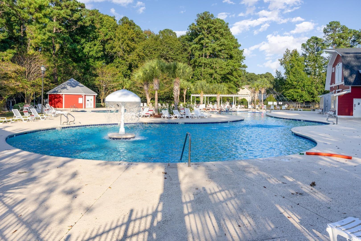
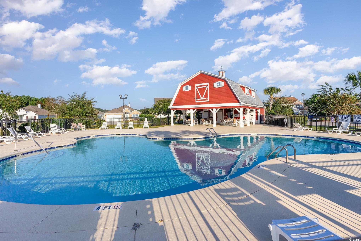
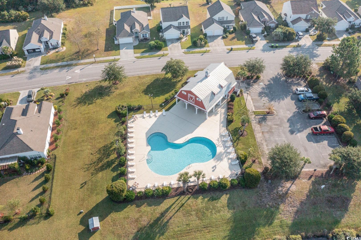
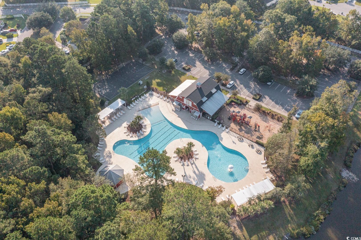
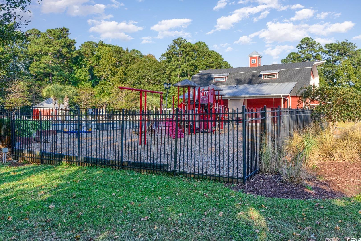
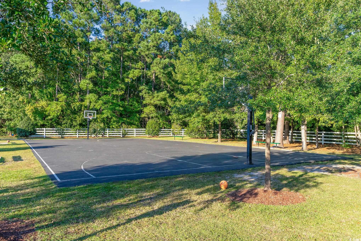
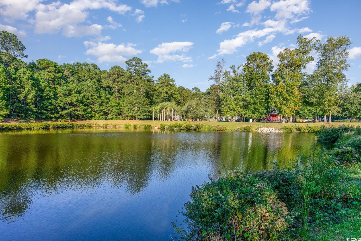
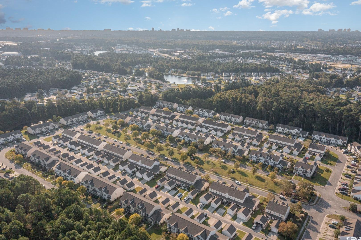
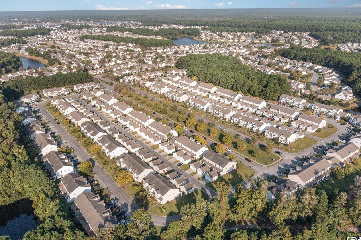
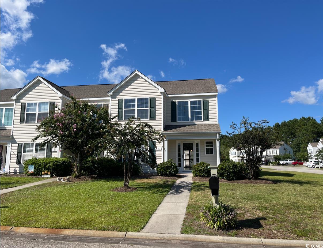
 MLS# 2421023
MLS# 2421023 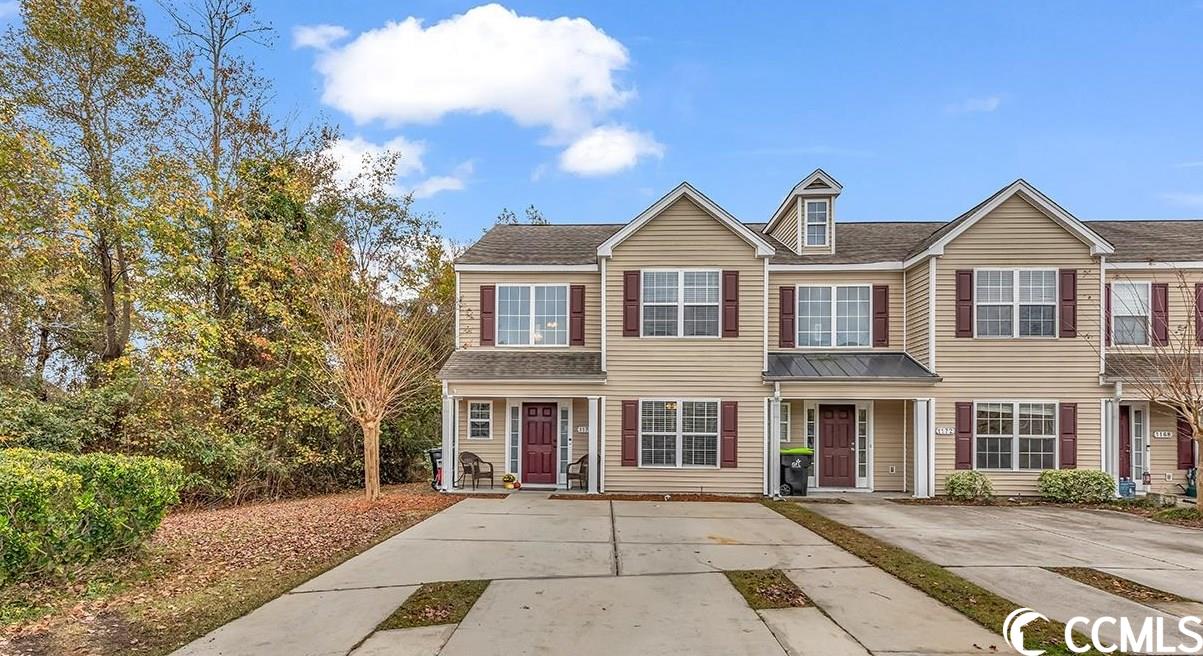
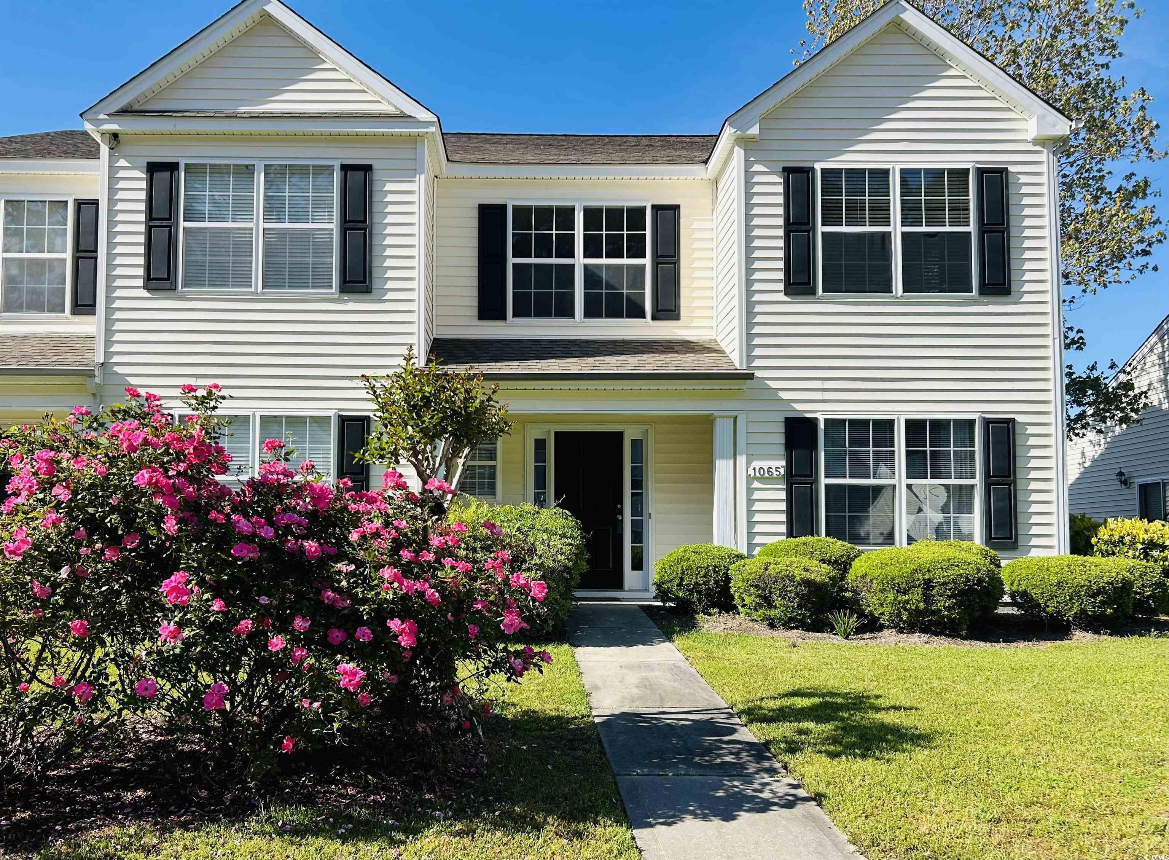
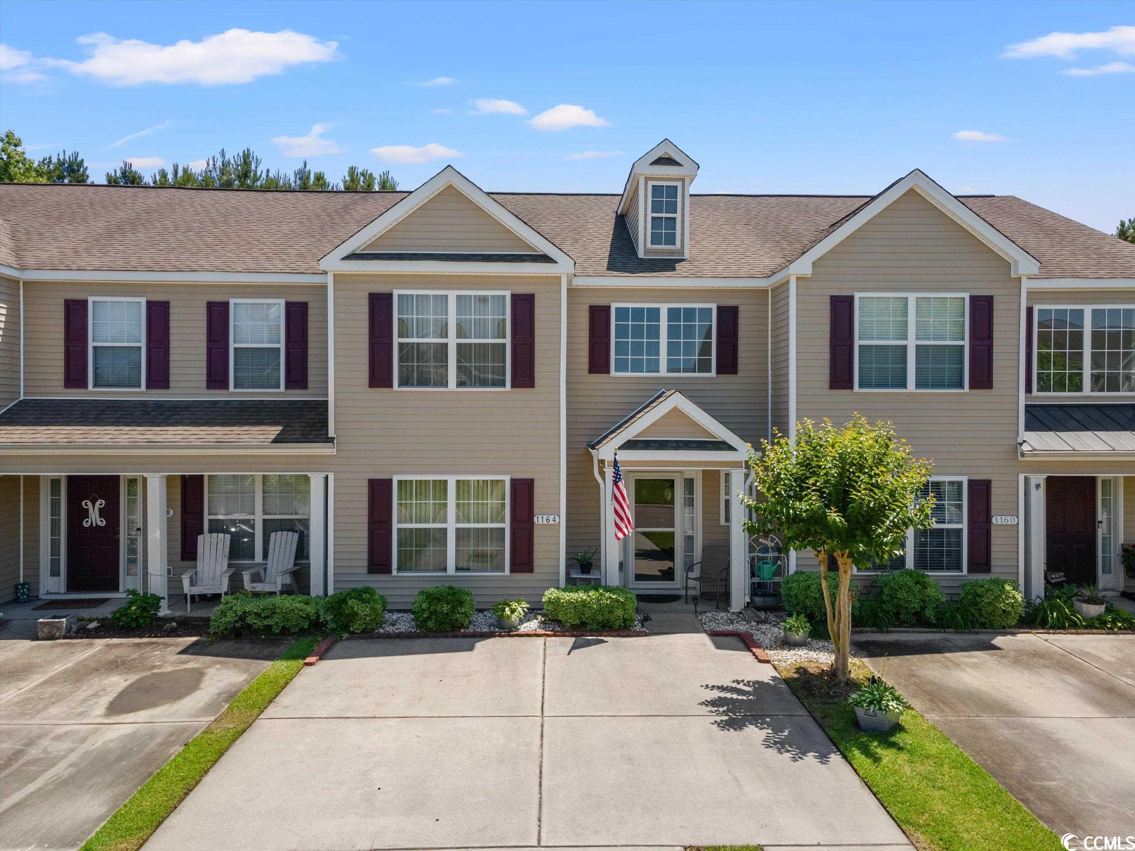
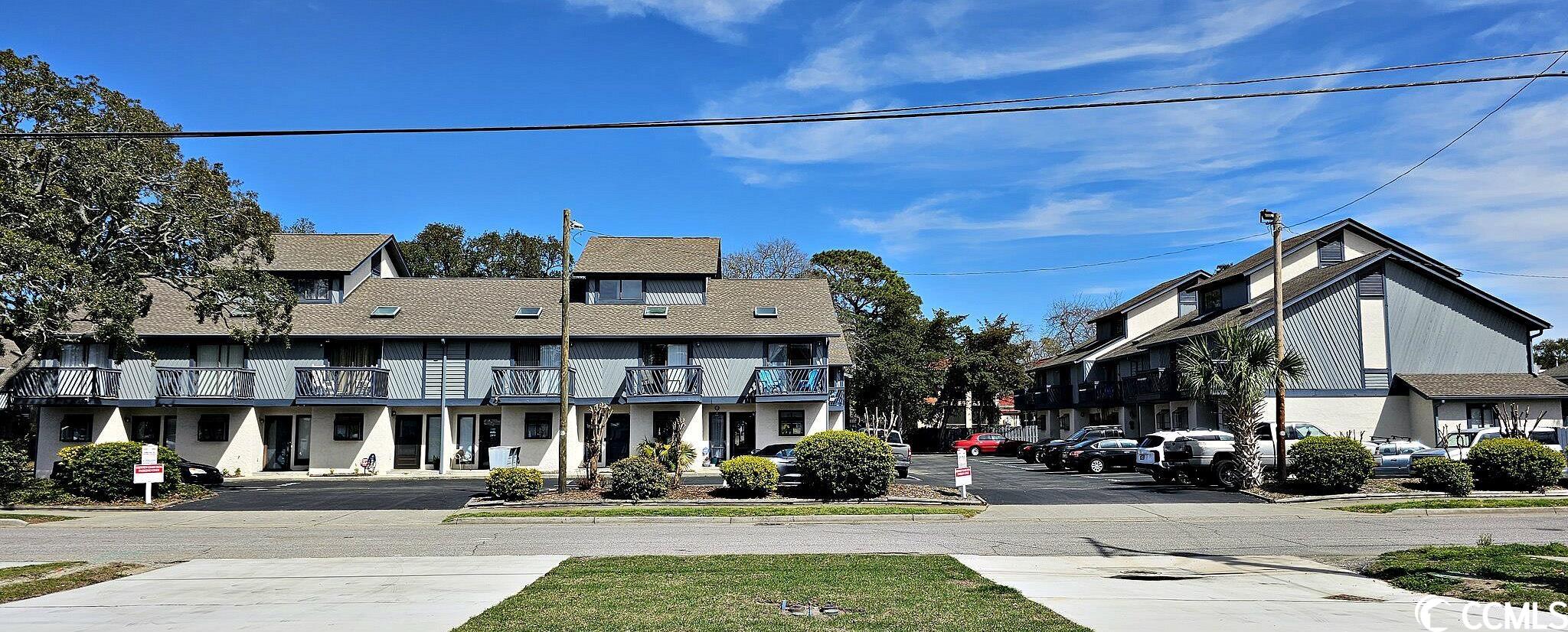
 Provided courtesy of © Copyright 2025 Coastal Carolinas Multiple Listing Service, Inc.®. Information Deemed Reliable but Not Guaranteed. © Copyright 2025 Coastal Carolinas Multiple Listing Service, Inc.® MLS. All rights reserved. Information is provided exclusively for consumers’ personal, non-commercial use, that it may not be used for any purpose other than to identify prospective properties consumers may be interested in purchasing.
Images related to data from the MLS is the sole property of the MLS and not the responsibility of the owner of this website. MLS IDX data last updated on 07-22-2025 6:15 AM EST.
Any images related to data from the MLS is the sole property of the MLS and not the responsibility of the owner of this website.
Provided courtesy of © Copyright 2025 Coastal Carolinas Multiple Listing Service, Inc.®. Information Deemed Reliable but Not Guaranteed. © Copyright 2025 Coastal Carolinas Multiple Listing Service, Inc.® MLS. All rights reserved. Information is provided exclusively for consumers’ personal, non-commercial use, that it may not be used for any purpose other than to identify prospective properties consumers may be interested in purchasing.
Images related to data from the MLS is the sole property of the MLS and not the responsibility of the owner of this website. MLS IDX data last updated on 07-22-2025 6:15 AM EST.
Any images related to data from the MLS is the sole property of the MLS and not the responsibility of the owner of this website.