Murrells Inlet, SC 29576
- 3Beds
- 2Full Baths
- N/AHalf Baths
- 1,514SqFt
- 2007Year Built
- 102Unit #
- MLS# 2424610
- Residential
- Condominium
- Sold
- Approx Time on Market3 months, 12 days
- AreaMyrtle Beach Area--South of 544 & West of 17 Bypass M.i. Horry County
- CountyHorry
- Subdivision Marcliffe West
Overview
Immaculate 3BR/2BA First Floor Condo in Marcliffe West! A Must-See! Welcome to this beautifully maintained first-floor end unit in the sought-after Marcliffe West community! This rare find is located just a short walk from the clubhouse, with no neighboring buildings directly behind, offering you a private, peaceful porch experience surrounded by lush trees. The current owners have used this condo sparingly as their second home, ensuring it's super clean and in excellent condition. Plus, all the current residents in the building are primary homeowners, no rental units, making it an ideal, serene living environment. Inside you will fall in love with the spacious, open floorplan filled with natural light. The living and dining areas boast stunning hardwood floors, while the kitchen, foyer, and bathrooms are adorned with stylish ceramic tile. The three cozy bedrooms are carpeted for comfort. The living room features elegant crown molding, giving the space a sophisticated feel. The master suite is a true retreat with a large walk-in closet, linen closet, double sinks, a jacuzzi tub, and a separate shower. Other perks include a laundry room, a screened porch with a ceiling fan, and an outside storage area, perfect for storing your extras. On top of all these fantastic features, Marcliffe West offers great amenities like a community pool, BBQ picnic area, and easy access to everything Murrells Inlet has to offer. You'll be just minutes from the Marsh Walk, amazing dining, shopping, golf courses, entertainment, and the stunning Atlantic Ocean with 60 miles of beautiful beaches. Whether you're looking for a primary residence, an investment property, or a vacation getaway, this condo is must-see. Don't miss your chance to live the dream in Marcliffe West!
Sale Info
Listing Date: 10-25-2024
Sold Date: 02-07-2025
Aprox Days on Market:
3 month(s), 12 day(s)
Listing Sold:
5 month(s), 16 day(s) ago
Asking Price: $279,900
Selling Price: $272,000
Price Difference:
Reduced By $7,900
Agriculture / Farm
Grazing Permits Blm: ,No,
Horse: No
Grazing Permits Forest Service: ,No,
Grazing Permits Private: ,No,
Irrigation Water Rights: ,No,
Farm Credit Service Incl: ,No,
Crops Included: ,No,
Association Fees / Info
Hoa Frequency: Monthly
Hoa Fees: 438
Hoa: 1
Hoa Includes: AssociationManagement, CommonAreas, Insurance, LegalAccounting, Pools, Sewer, Trash, Water
Community Features: Clubhouse, RecreationArea, Golf, LongTermRentalAllowed, Pool
Assoc Amenities: Clubhouse, OwnerAllowedMotorcycle, PetRestrictions, PetsAllowed, TenantAllowedMotorcycle
Bathroom Info
Total Baths: 2.00
Fullbaths: 2
Room Features
DiningRoom: SeparateFormalDiningRoom
Kitchen: BreakfastBar, Pantry, SolidSurfaceCounters
LivingRoom: CeilingFans
Other: BedroomOnMainLevel, EntranceFoyer
PrimaryBathroom: DualSinks, JettedTub, SeparateShower
PrimaryBedroom: CeilingFans, WalkInClosets
Bedroom Info
Beds: 3
Building Info
New Construction: No
Levels: One
Year Built: 2007
Mobile Home Remains: ,No,
Zoning: PDD
Style: LowRise
Common Walls: EndUnit
Construction Materials: VinylSiding
Entry Level: 1
Building Name: Marcliffe West
Buyer Compensation
Exterior Features
Spa: No
Patio and Porch Features: RearPorch, Porch, Screened
Pool Features: Community, OutdoorPool
Foundation: Slab
Exterior Features: Porch, Storage
Financial
Lease Renewal Option: ,No,
Garage / Parking
Garage: No
Carport: No
Parking Type: OneAndOneHalfSpaces
Open Parking: No
Attached Garage: No
Green / Env Info
Interior Features
Floor Cover: Carpet, Tile, Wood
Fireplace: No
Laundry Features: WasherHookup
Furnished: Furnished
Interior Features: Furnished, SplitBedrooms, BreakfastBar, BedroomOnMainLevel, EntranceFoyer, SolidSurfaceCounters
Appliances: Dishwasher, Disposal, Microwave, Range, Refrigerator
Lot Info
Lease Considered: ,No,
Lease Assignable: ,No,
Acres: 0.00
Land Lease: No
Lot Description: NearGolfCourse, OutsideCityLimits
Misc
Pool Private: No
Pets Allowed: OwnerOnly, Yes
Offer Compensation
Other School Info
Property Info
County: Horry
View: No
Senior Community: No
Stipulation of Sale: None
Habitable Residence: ,No,
Property Sub Type Additional: Condominium
Property Attached: No
Security Features: FireSprinklerSystem, SmokeDetectors
Disclosures: CovenantsRestrictionsDisclosure,SellerDisclosure
Rent Control: No
Construction: Resale
Room Info
Basement: ,No,
Sold Info
Sold Date: 2025-02-07T00:00:00
Sqft Info
Building Sqft: 1610
Living Area Source: PublicRecords
Sqft: 1514
Tax Info
Unit Info
Unit: 102
Utilities / Hvac
Heating: Central, Electric
Cooling: CentralAir
Electric On Property: No
Cooling: Yes
Utilities Available: CableAvailable, ElectricityAvailable, PhoneAvailable, SewerAvailable, WaterAvailable
Heating: Yes
Water Source: Public
Waterfront / Water
Waterfront: No
Schools
Elem: Saint James Elementary School
Middle: Saint James Middle School
High: Saint James High School
Courtesy of Century 21 The Harrelson Group
Real Estate Websites by Dynamic IDX, LLC
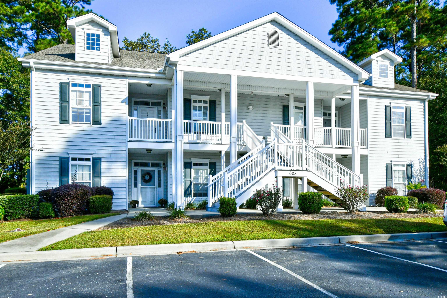
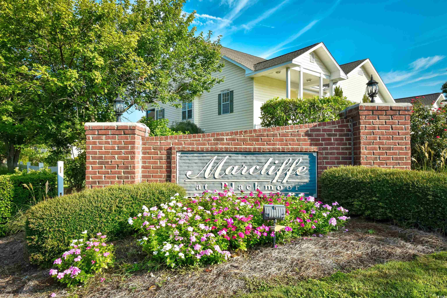

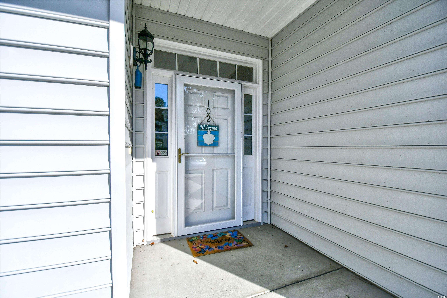
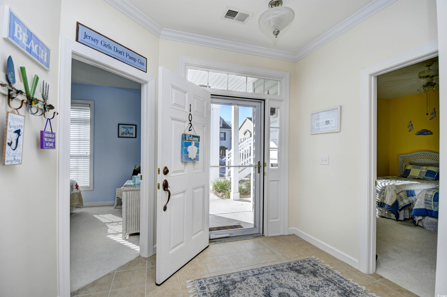
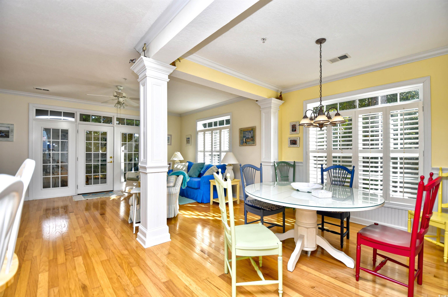
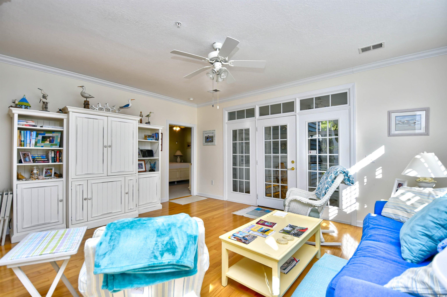



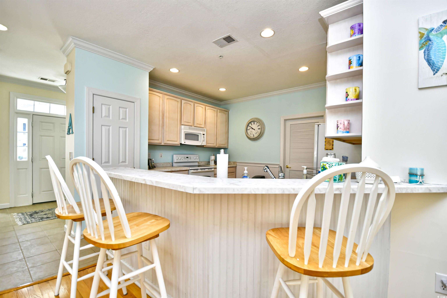
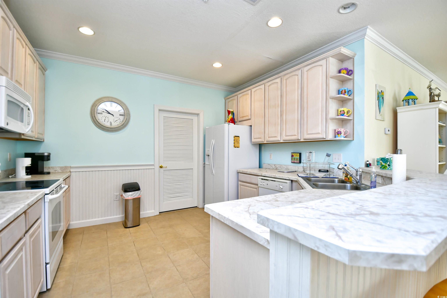
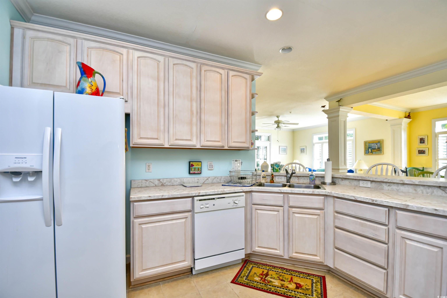
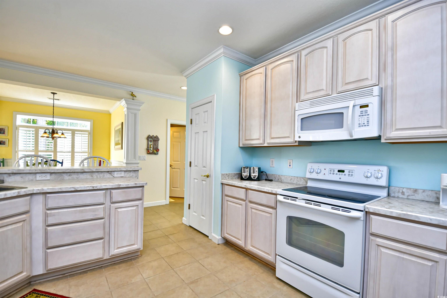
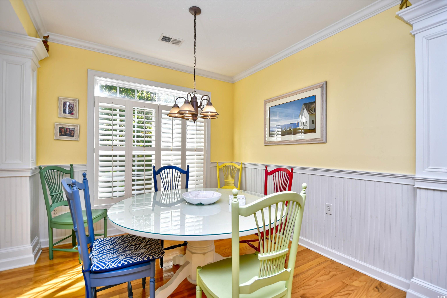
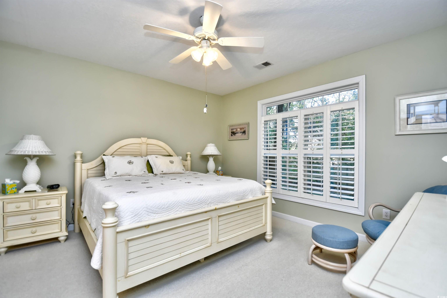
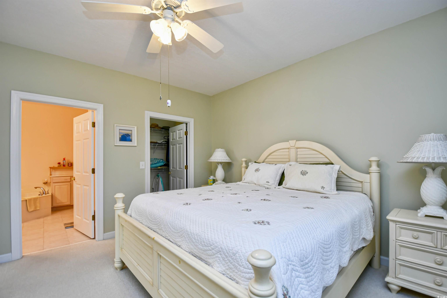

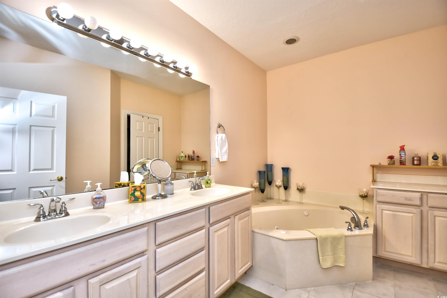
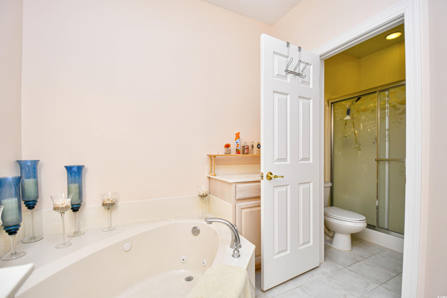
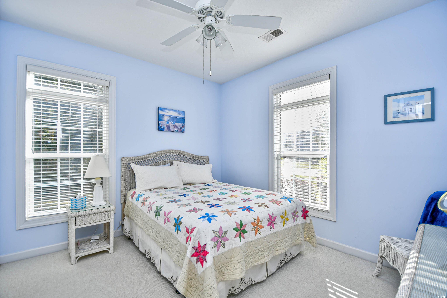

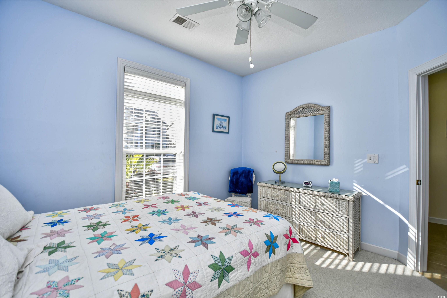


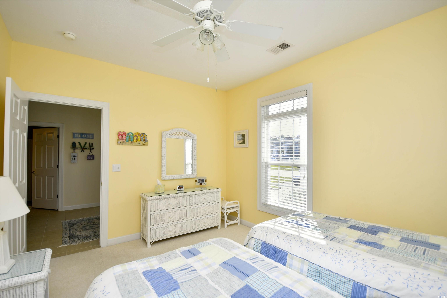
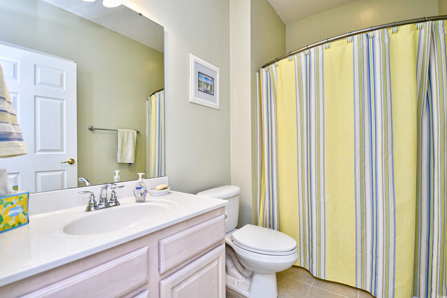

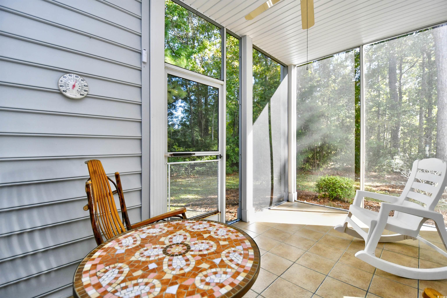
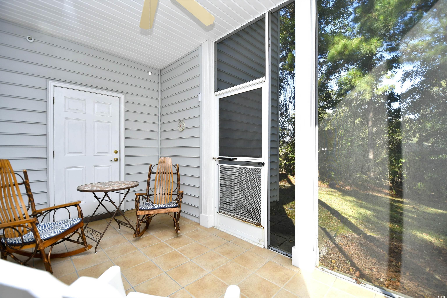




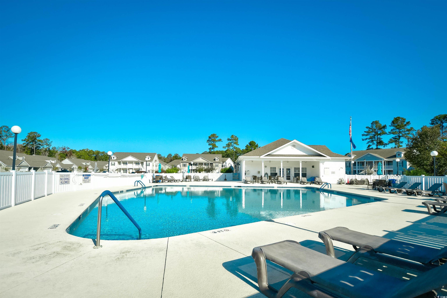

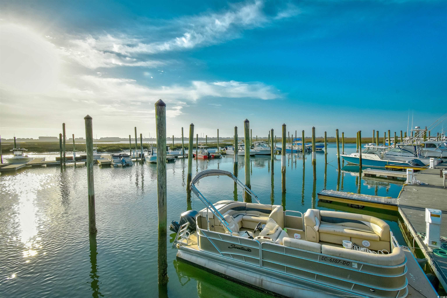
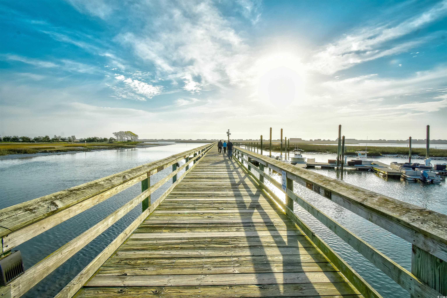
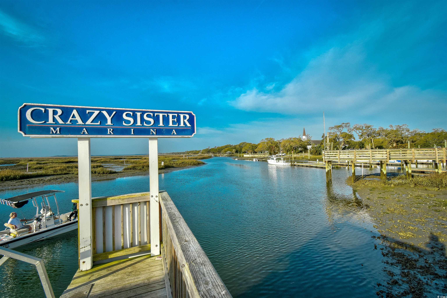
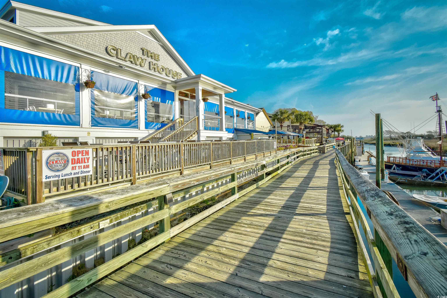
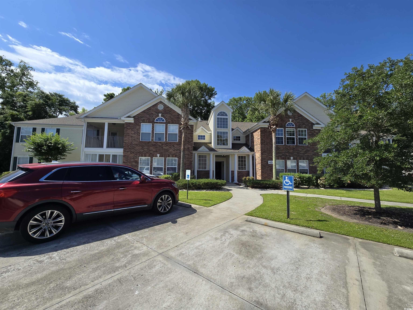
 MLS# 2512975
MLS# 2512975 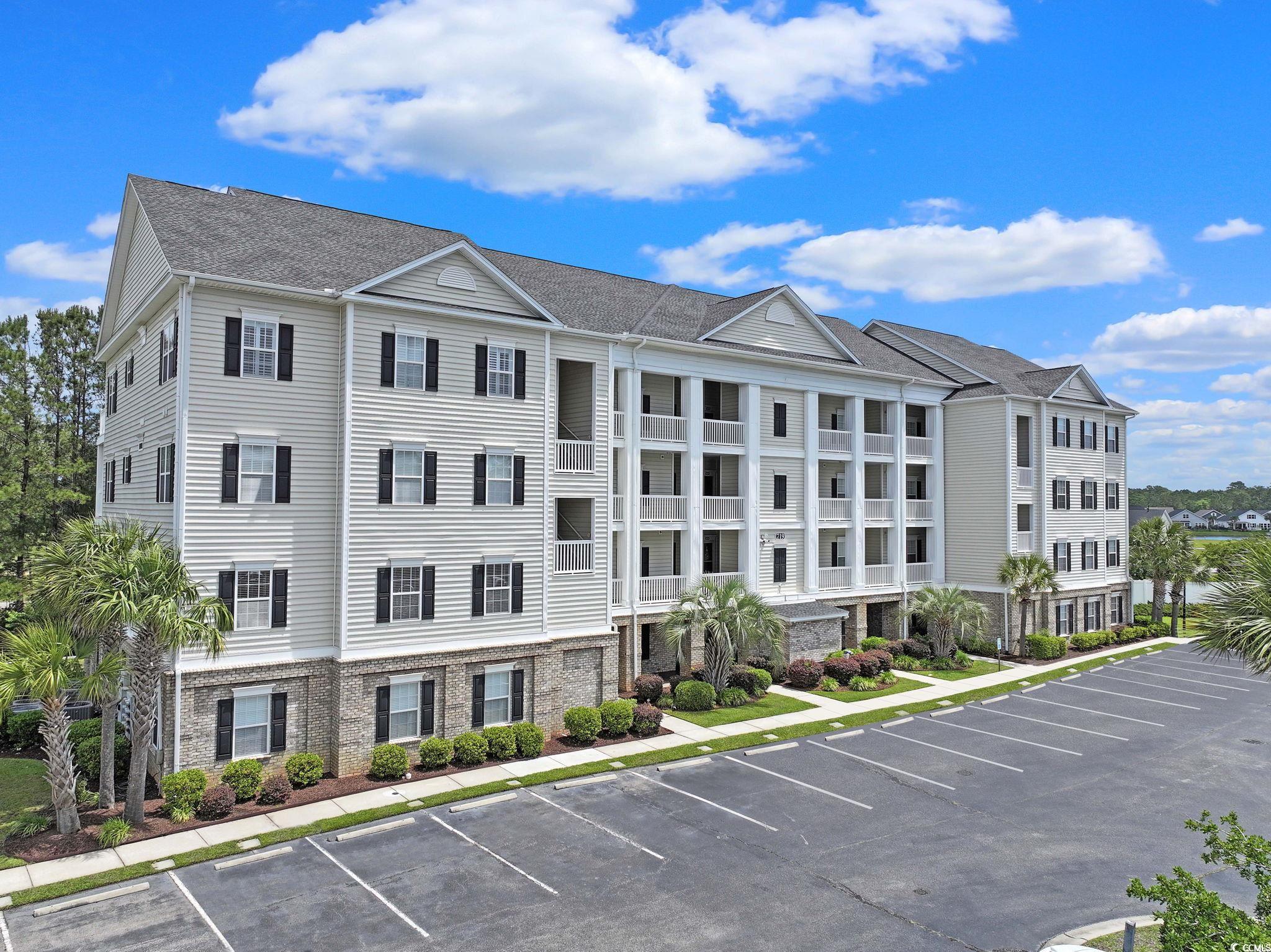
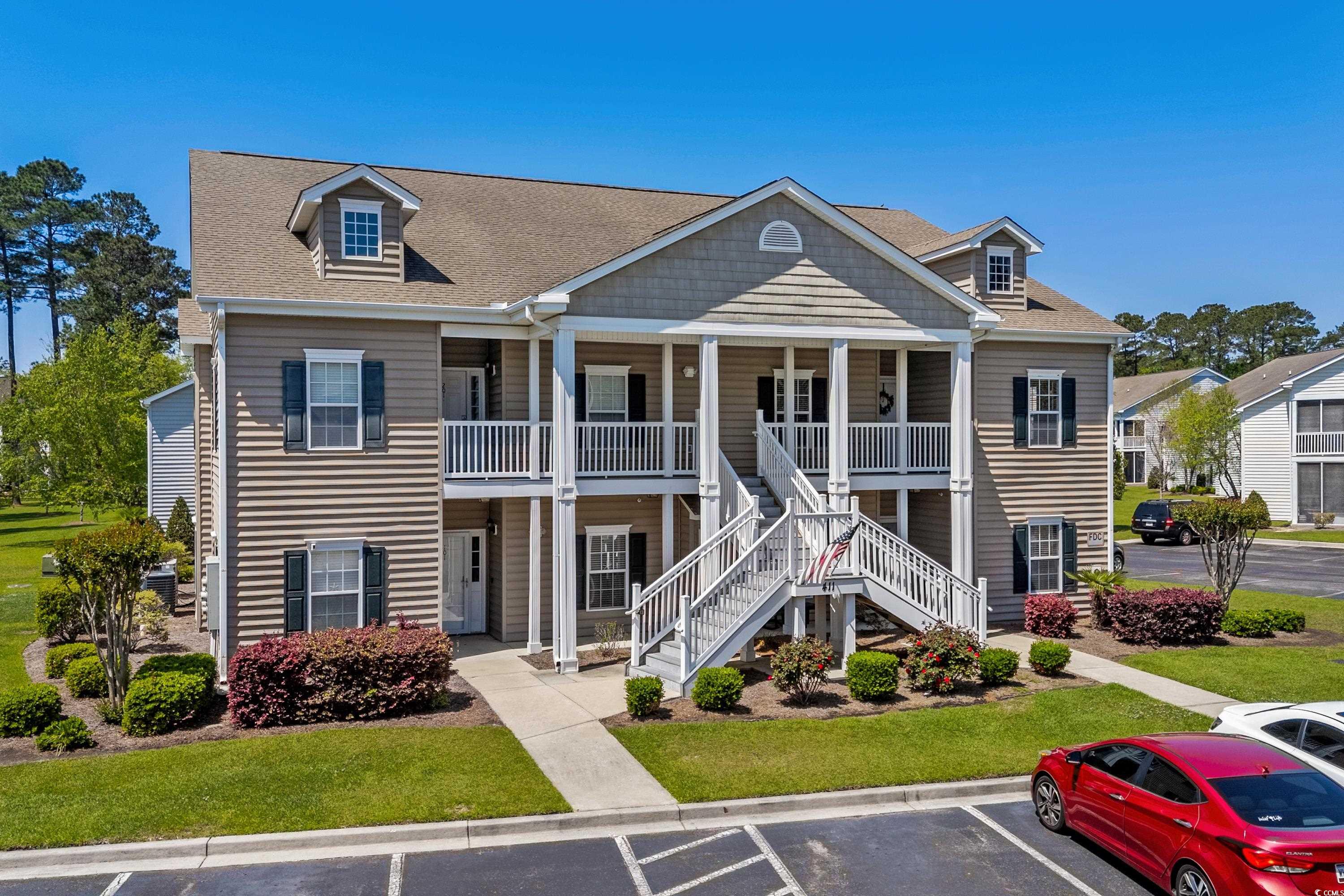
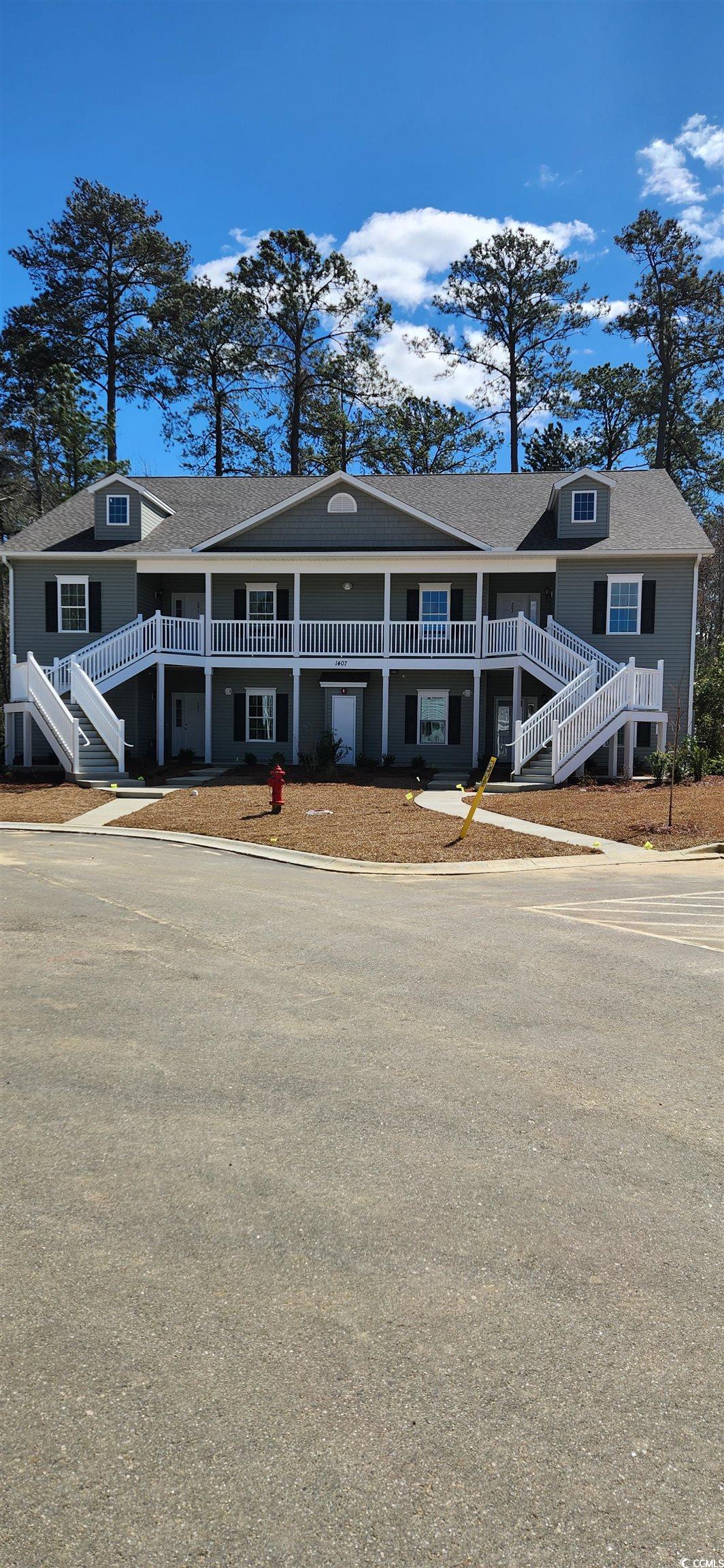

 Provided courtesy of © Copyright 2025 Coastal Carolinas Multiple Listing Service, Inc.®. Information Deemed Reliable but Not Guaranteed. © Copyright 2025 Coastal Carolinas Multiple Listing Service, Inc.® MLS. All rights reserved. Information is provided exclusively for consumers’ personal, non-commercial use, that it may not be used for any purpose other than to identify prospective properties consumers may be interested in purchasing.
Images related to data from the MLS is the sole property of the MLS and not the responsibility of the owner of this website. MLS IDX data last updated on 07-23-2025 5:15 PM EST.
Any images related to data from the MLS is the sole property of the MLS and not the responsibility of the owner of this website.
Provided courtesy of © Copyright 2025 Coastal Carolinas Multiple Listing Service, Inc.®. Information Deemed Reliable but Not Guaranteed. © Copyright 2025 Coastal Carolinas Multiple Listing Service, Inc.® MLS. All rights reserved. Information is provided exclusively for consumers’ personal, non-commercial use, that it may not be used for any purpose other than to identify prospective properties consumers may be interested in purchasing.
Images related to data from the MLS is the sole property of the MLS and not the responsibility of the owner of this website. MLS IDX data last updated on 07-23-2025 5:15 PM EST.
Any images related to data from the MLS is the sole property of the MLS and not the responsibility of the owner of this website.