Myrtle Beach, SC 29575
- 4Beds
- 2Full Baths
- 1Half Baths
- 3,258SqFt
- 1999Year Built
- 0.50Acres
- MLS# 2424608
- Residential
- Detached
- Sold
- Approx Time on Market5 months, 6 days
- AreaMyrtle Beach Area--Includes Prestwick & Lakewood
- CountyHorry
- Subdivision Prestwick
Overview
Welcome to your dream home! This exquisite like new, fully remodeled 4-bedroom, 3-bathroom custom-built brick residence is nestled on over half an acre of beautifully landscaped land, overlooking the 7th green of the prestigious Prestwick Country Club. Located in a secure, gated community, this home offers the perfect blend of luxury, comfort, and privacy. Experience the perfect blend of luxury and comfort in this stunning home, featuring a spacious open floor plan that seamlessly connects the living, dining, and kitchen areas-- ideal for entertaining family and friends. Elegant finishes , including crown molding, a custom fireplace with mantel, and imported Italian quartz countertops, elevate the sophisticated design throughout.As you enter, you're greeted by a grand foyer that sets the tone for the entire home, showcasing high ceilings and beautiful natural light. The inviting space creates an immediate sense of elegance and warmth, providing a perfect introduction to the stylish living areas. The gourmet kitchen is a chef's dream, boasting solid wood cabinets, a farmhouse sink, and premium KitchenAid stainless steel appliances, complemented by a breakfast bar for casual dining and a built-in wine fridge for added luxury. Indulge in the grand master suite, a true retreat featuring a spacious layout, elegant design elements, and direct access to the luxurious grand master bath. This spa-like sanctuary boasts a soaking tub, walk-in rainfall shower, his and her vanities, and exquisite Calacatta tile, along with his and her walk-in closets. Quality floor throughout includes beautiful LVP in common areas and plush carpet in the bedrooms, enhancing the home's warmeth. Tall ceilings create an airy ambiance, while custom built-ins in every closet maximize space and organization. Step outside to the expansive backyard featuring a 980 sq ft covered patio, perfect for outdoor entertaining amidst stunning views of lush greenery surrounding the golf course. Enjoy resort-style living with access to community amenities, including a Jr. Olympic-sized swimming pool, tennis courts, and pickleball courts, all within a gated community that offers privacy and convenience. Plus, you're just a quick 5-minute drive to the ocean, allowing easy access to beach days and nearby shopping, dining, and entertainment options. Square footage is approximate and not guaranteed; buyers are responsible for verification.
Sale Info
Listing Date: 10-24-2024
Sold Date: 03-31-2025
Aprox Days on Market:
5 month(s), 6 day(s)
Listing Sold:
3 month(s), 22 day(s) ago
Asking Price: $749,000
Selling Price: $720,000
Price Difference:
Reduced By $14,000
Agriculture / Farm
Grazing Permits Blm: ,No,
Horse: No
Grazing Permits Forest Service: ,No,
Grazing Permits Private: ,No,
Irrigation Water Rights: ,No,
Farm Credit Service Incl: ,No,
Crops Included: ,No,
Association Fees / Info
Hoa Frequency: Monthly
Hoa Fees: 185
Hoa: 1
Bathroom Info
Total Baths: 3.00
Halfbaths: 1
Fullbaths: 2
Bedroom Info
Beds: 4
Building Info
New Construction: No
Year Built: 1999
Mobile Home Remains: ,No,
Zoning: PUD
Style: Traditional
Buyer Compensation
Exterior Features
Spa: No
Financial
Lease Renewal Option: ,No,
Garage / Parking
Parking Capacity: 2
Garage: Yes
Carport: No
Parking Type: Attached, Garage, TwoCarGarage
Open Parking: No
Attached Garage: Yes
Garage Spaces: 2
Green / Env Info
Interior Features
Fireplace: No
Furnished: Unfurnished
Lot Info
Lease Considered: ,No,
Lease Assignable: ,No,
Acres: 0.50
Land Lease: No
Misc
Pool Private: No
Offer Compensation
Other School Info
Property Info
County: Horry
View: No
Senior Community: No
Stipulation of Sale: None
Habitable Residence: ,No,
Property Sub Type Additional: Detached
Property Attached: No
Rent Control: No
Construction: Resale
Room Info
Basement: ,No,
Sold Info
Sold Date: 2025-03-31T00:00:00
Sqft Info
Building Sqft: 3258
Living Area Source: Owner
Sqft: 3258
Tax Info
Unit Info
Utilities / Hvac
Electric On Property: No
Cooling: No
Heating: No
Waterfront / Water
Waterfront: No
Directions
From Highway 17, take the exit onto SC-544E. Continue on SC-544 for about 5 miles. Take Left onto Holmestown Rd. and then take a right onto Royal Devon Dr. 1336 Royal Devon Dr will be on your left, 0.5 miles.Courtesy of Olive Branch Realty
Real Estate Websites by Dynamic IDX, LLC
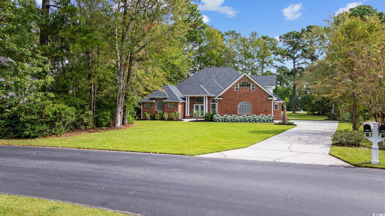
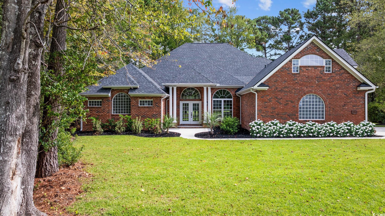
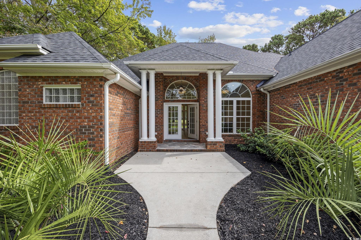
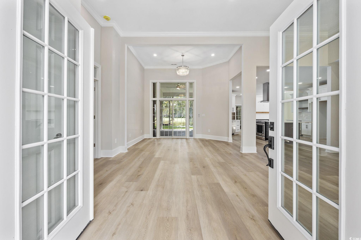
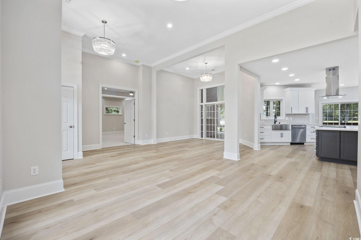
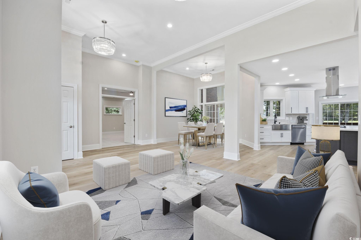
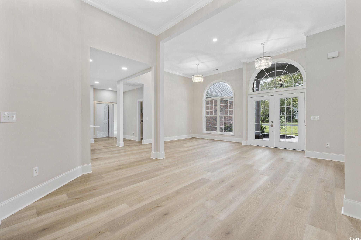
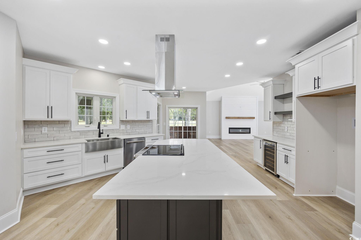
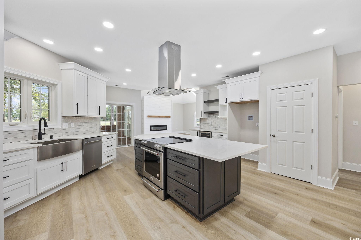
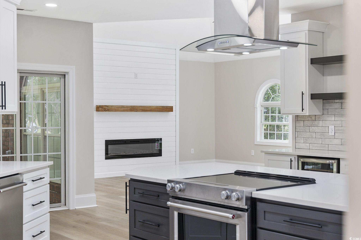
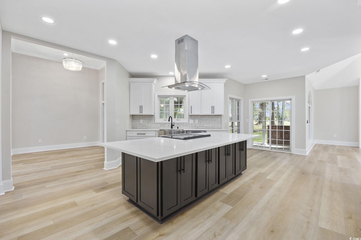
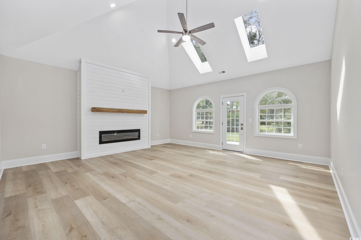
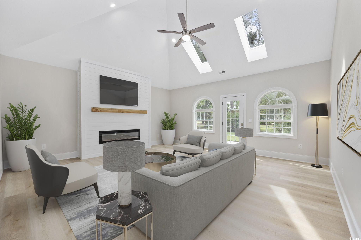
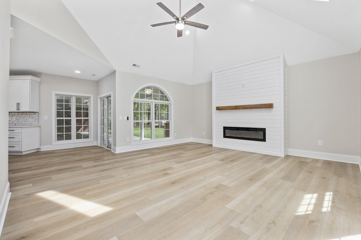
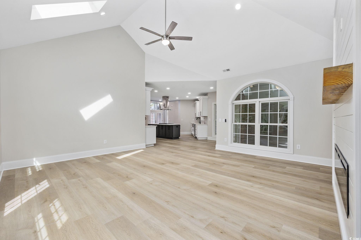
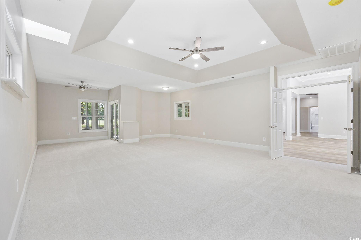
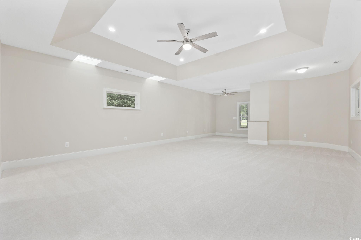
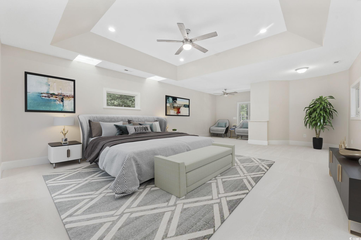
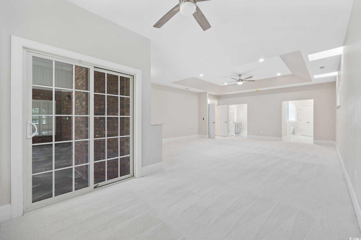
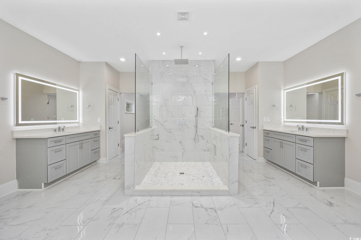
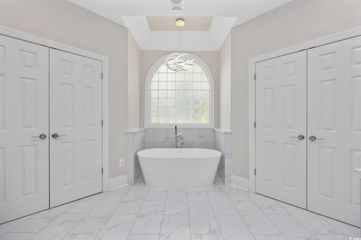
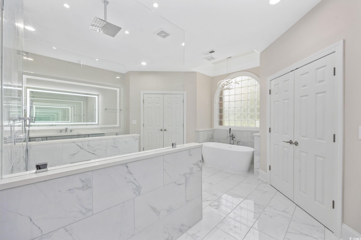
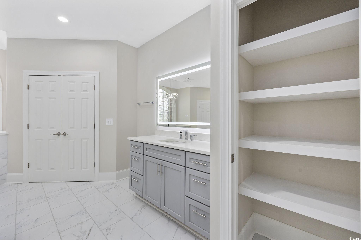
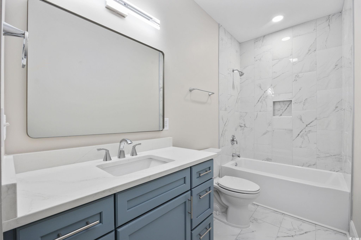
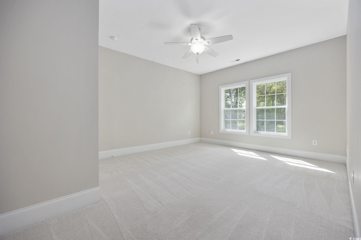
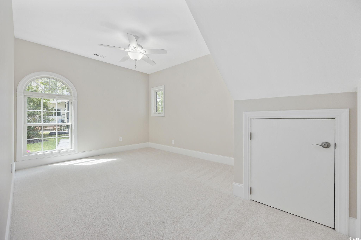
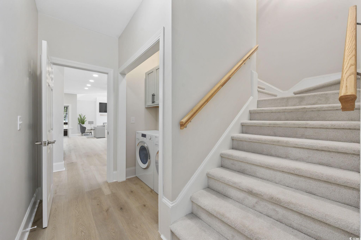
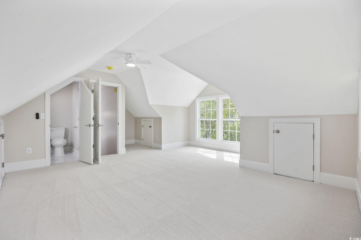
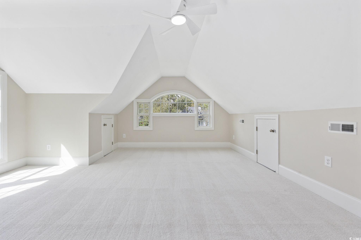
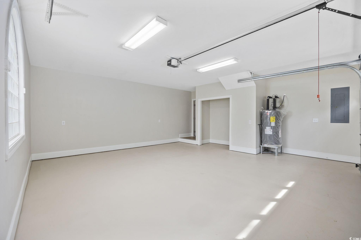
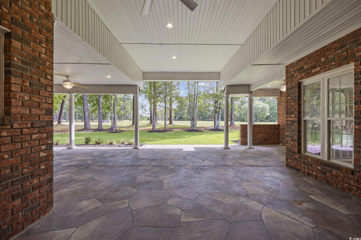
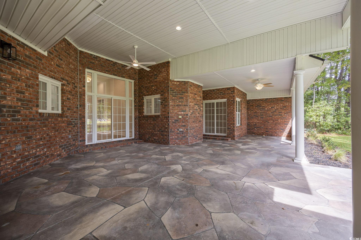
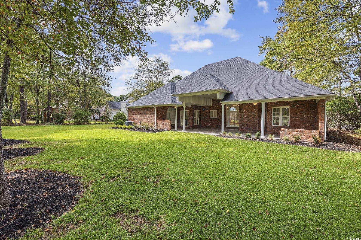
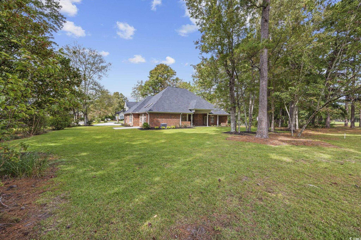
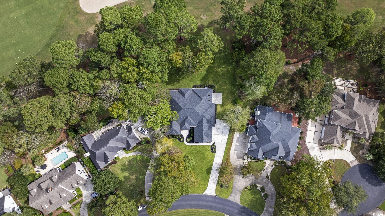
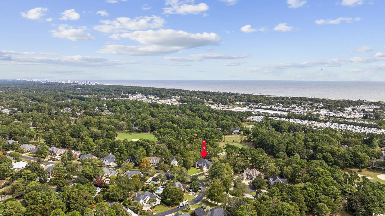
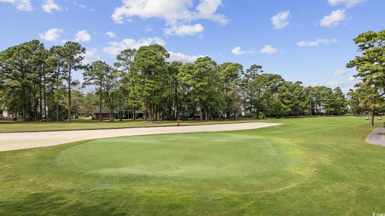
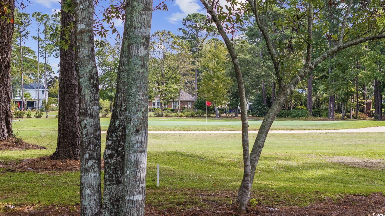
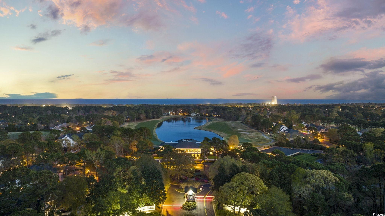
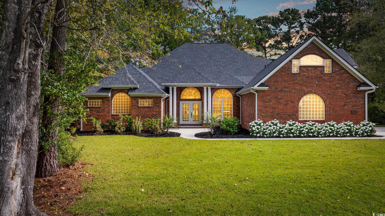
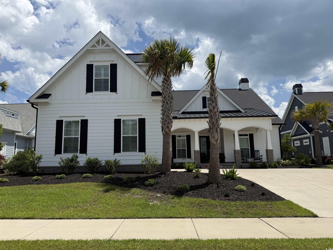
 MLS# 2517442
MLS# 2517442 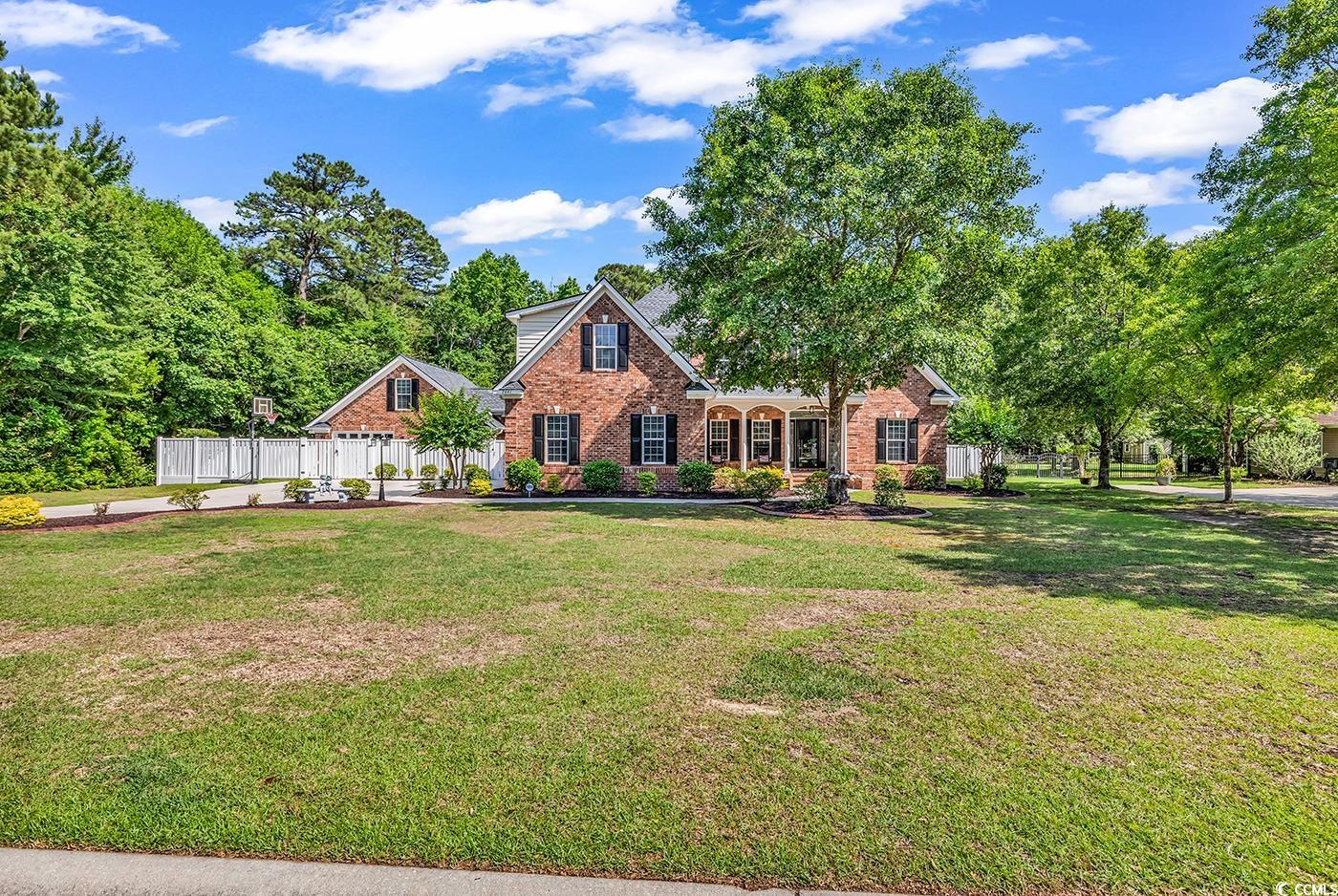
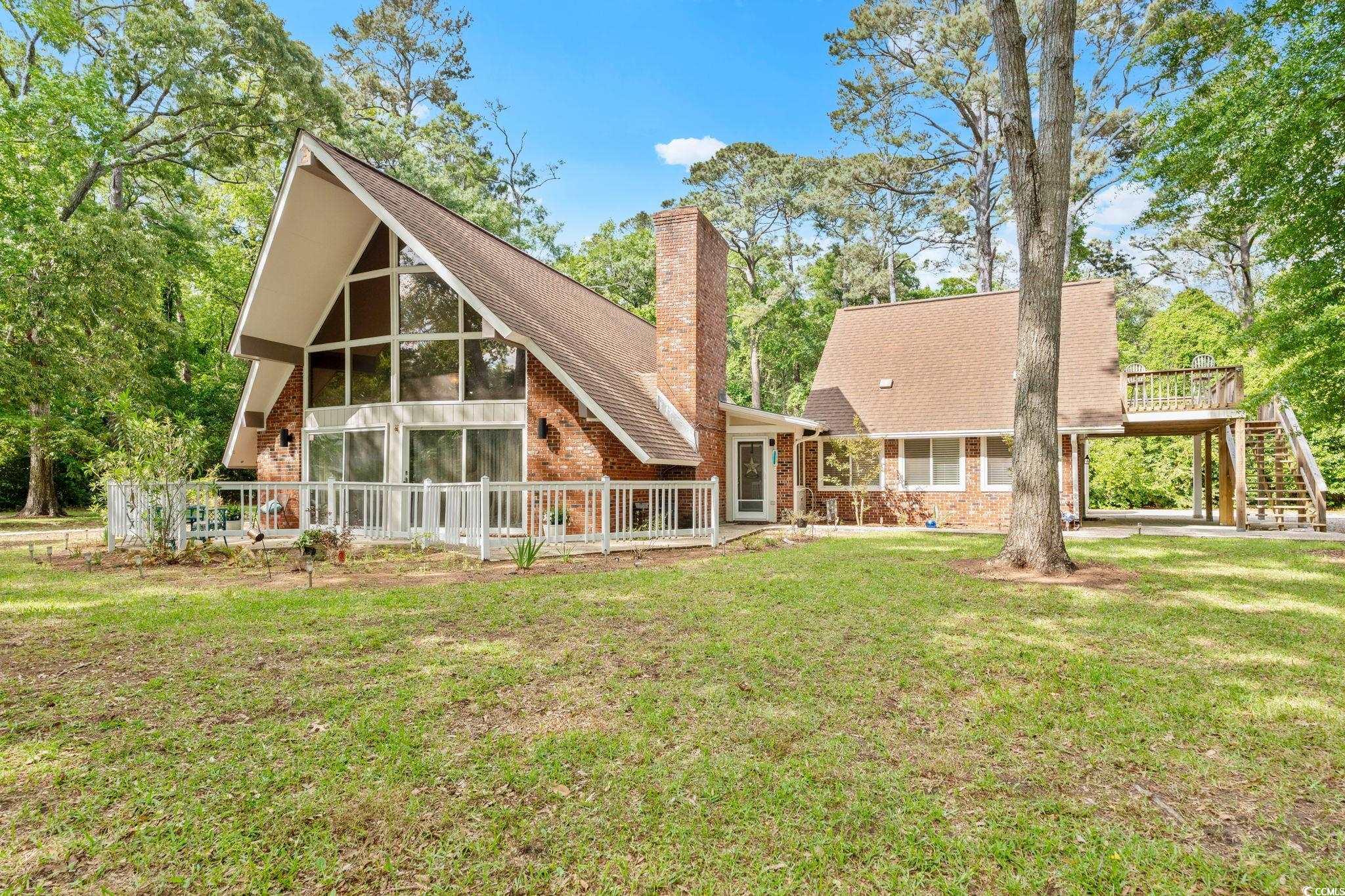
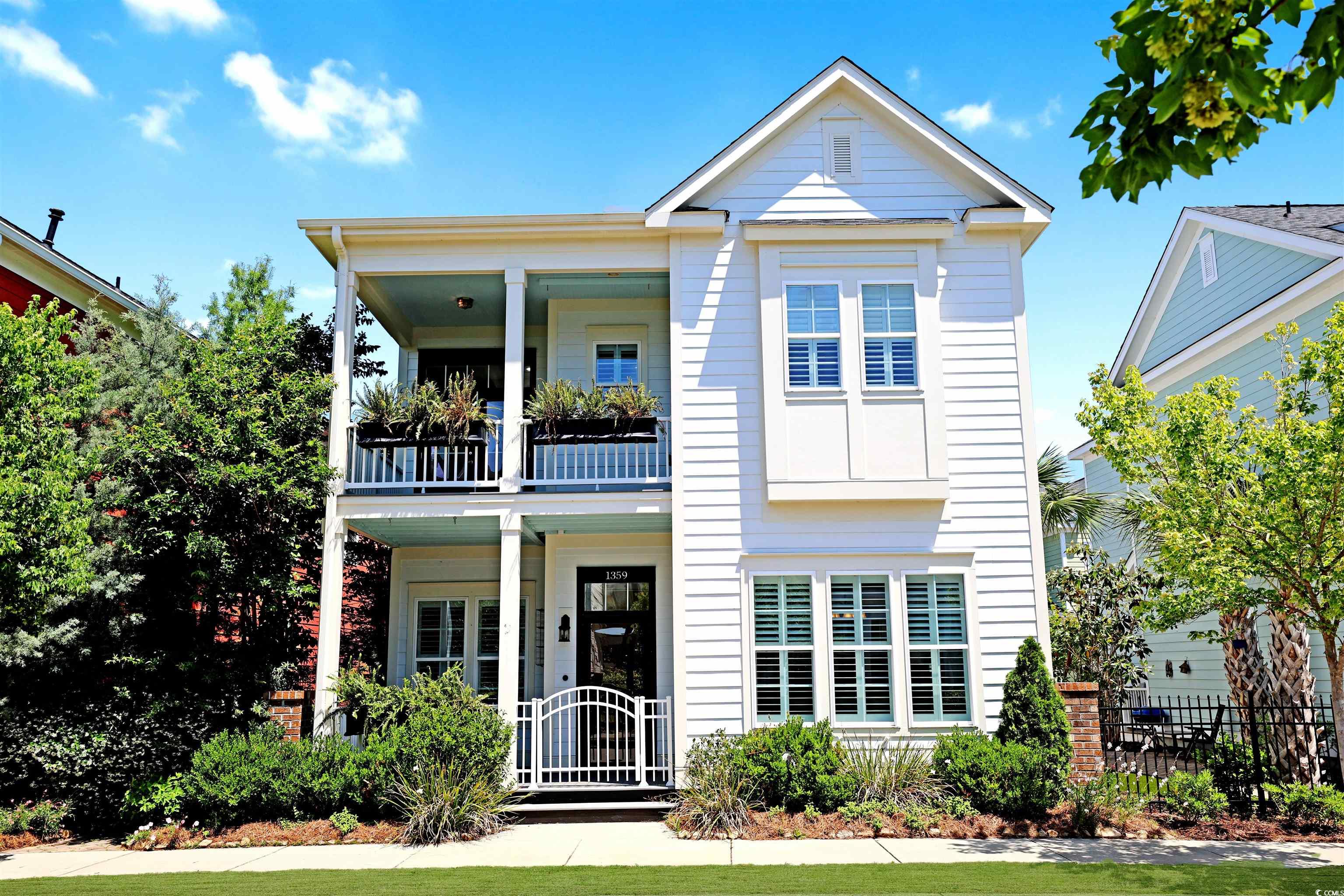

 Provided courtesy of © Copyright 2025 Coastal Carolinas Multiple Listing Service, Inc.®. Information Deemed Reliable but Not Guaranteed. © Copyright 2025 Coastal Carolinas Multiple Listing Service, Inc.® MLS. All rights reserved. Information is provided exclusively for consumers’ personal, non-commercial use, that it may not be used for any purpose other than to identify prospective properties consumers may be interested in purchasing.
Images related to data from the MLS is the sole property of the MLS and not the responsibility of the owner of this website. MLS IDX data last updated on 07-23-2025 9:50 PM EST.
Any images related to data from the MLS is the sole property of the MLS and not the responsibility of the owner of this website.
Provided courtesy of © Copyright 2025 Coastal Carolinas Multiple Listing Service, Inc.®. Information Deemed Reliable but Not Guaranteed. © Copyright 2025 Coastal Carolinas Multiple Listing Service, Inc.® MLS. All rights reserved. Information is provided exclusively for consumers’ personal, non-commercial use, that it may not be used for any purpose other than to identify prospective properties consumers may be interested in purchasing.
Images related to data from the MLS is the sole property of the MLS and not the responsibility of the owner of this website. MLS IDX data last updated on 07-23-2025 9:50 PM EST.
Any images related to data from the MLS is the sole property of the MLS and not the responsibility of the owner of this website.