Myrtle Beach, SC 29579
- 4Beds
- 3Full Baths
- 1Half Baths
- 2,573SqFt
- 2024Year Built
- 0.19Acres
- MLS# 2424187
- Residential
- Detached
- Sold
- Approx Time on Market2 months, 4 days
- AreaMyrtle Beach Area-- South of 501 Between Burcale & Waterway
- CountyHorry
- Subdivision Harborview
Overview
Estimated Completion is December 2024. 2nd Floor Primary Bed. This home is located on an amazing homesite that backs to a berm and has ample space on each side of the home. Built with 2x6 Exterior Walls, Spray Foam Insulation, an AeroBarrier, Broan Energy Recovery Ventilator and much more. Gourmet Kitchen that includes a 5-burner Stove Top, Stainless Steel Hood, Farmhouse Sink, Double Roll-Out Drawers on the Lower Cabinets, Under the Cabinet Lighting, Soft Close / Dovetail Drawer and Soft Close Cabinets. Also features a Butler's Pantry (no cabinets or counters added in this space by the builder), a 3 Car Garage as well as a Zero Entry with a small lip Walk-In Spa-Inspired Shower that boasts a Glass Wall, Dry Off Bench and Ceramic Tile to the Ceiling. Statuary Unity Quartz in the Kitchen with White Upper / Lowers Cabinets and Admiral (Dark Blue) Island Cabinets. Brushed Nickel Plumbing Fixtures and Bath Accessories throughout. Seaside Collective Silver Shadow Revwood by Mohawk (Laminate Hardwood) everywhere on 1st floor but the Powder Room. Tray Ceiling in the Primary Bedroom. Upgraded Baseboard and Window Trim throughout the home, Comfort Height Toilets in all 3 Baths as well as in the Powder Room, 3 Conastee Pendant Lights above the Kitchen Island and so much more. (Main Photo is an artist's rendering.)
Sale Info
Listing Date: 10-18-2024
Sold Date: 12-23-2024
Aprox Days on Market:
2 month(s), 4 day(s)
Listing Sold:
7 month(s), 0 day(s) ago
Asking Price: $534,260
Selling Price: $524,000
Price Difference:
Same as list price
Agriculture / Farm
Grazing Permits Blm: ,No,
Horse: No
Grazing Permits Forest Service: ,No,
Other Structures: SecondGarage
Grazing Permits Private: ,No,
Irrigation Water Rights: ,No,
Farm Credit Service Incl: ,No,
Crops Included: ,No,
Association Fees / Info
Hoa Frequency: Monthly
Hoa Fees: 153
Hoa: 1
Hoa Includes: CommonAreas, Pools, Trash
Community Features: Clubhouse, GolfCartsOk, Gated, RecreationArea, LongTermRentalAllowed, Pool
Assoc Amenities: Clubhouse, Gated, OwnerAllowedGolfCart, OwnerAllowedMotorcycle, PetRestrictions, TenantAllowedGolfCart, TenantAllowedMotorcycle
Bathroom Info
Total Baths: 4.00
Halfbaths: 1
Fullbaths: 3
Room Features
DiningRoom: SeparateFormalDiningRoom
Kitchen: KitchenExhaustFan, KitchenIsland, Pantry, StainlessSteelAppliances, SolidSurfaceCounters
Other: EntranceFoyer, Loft
PrimaryBathroom: DualSinks, SeparateShower, Vanity
PrimaryBedroom: TrayCeilings, WalkInClosets
Bedroom Info
Beds: 4
Building Info
New Construction: Yes
Levels: Two
Year Built: 2024
Mobile Home Remains: ,No,
Zoning: RES
Style: Contemporary
Development Status: NewConstruction
Construction Materials: HardiplankType, Masonry
Builders Name: Beazer
Builder Model: Magnolia
Buyer Compensation
Exterior Features
Spa: No
Patio and Porch Features: FrontPorch
Pool Features: Community, OutdoorPool
Foundation: Slab
Financial
Lease Renewal Option: ,No,
Garage / Parking
Parking Capacity: 5
Garage: Yes
Carport: No
Parking Type: Attached, Garage, ThreeCarGarage, GolfCartGarage, GarageDoorOpener
Open Parking: No
Attached Garage: Yes
Garage Spaces: 3
Green / Env Info
Interior Features
Floor Cover: Carpet, Laminate, Tile
Fireplace: No
Laundry Features: WasherHookup
Furnished: Unfurnished
Interior Features: EntranceFoyer, KitchenIsland, Loft, StainlessSteelAppliances, SolidSurfaceCounters
Appliances: Dishwasher, Disposal, Microwave, Range, RangeHood
Lot Info
Lease Considered: ,No,
Lease Assignable: ,No,
Acres: 0.19
Land Lease: No
Lot Description: CornerLot, IrregularLot, OutsideCityLimits
Misc
Pool Private: No
Pets Allowed: OwnerOnly, Yes
Offer Compensation
Other School Info
Property Info
County: Horry
View: No
Senior Community: No
Stipulation of Sale: None
Habitable Residence: ,No,
Property Sub Type Additional: Detached
Property Attached: No
Security Features: GatedCommunity, SmokeDetectors
Disclosures: CovenantsRestrictionsDisclosure
Rent Control: No
Construction: NeverOccupied
Room Info
Basement: ,No,
Sold Info
Sold Date: 2024-12-23T00:00:00
Sqft Info
Building Sqft: 3213
Living Area Source: Builder
Sqft: 2573
Tax Info
Unit Info
Utilities / Hvac
Heating: Central, Electric, Gas
Cooling: CentralAir
Electric On Property: No
Cooling: Yes
Utilities Available: CableAvailable, ElectricityAvailable, NaturalGasAvailable, SewerAvailable, UndergroundUtilities, WaterAvailable
Heating: Yes
Water Source: Public
Waterfront / Water
Waterfront: No
Directions
Convenient Fantasy Harbor Location!!! Main entrance right off George Bishop Parkway. Gates will be open during business hours. Come in main entrance on Investors Blvd, left on Waterline Drive and straight ahead to the sales models. Model address: 1067 Safe Haven Drive Myrtle Beach, SC 29579.Courtesy of Beazer Homes Llc
Real Estate Websites by Dynamic IDX, LLC
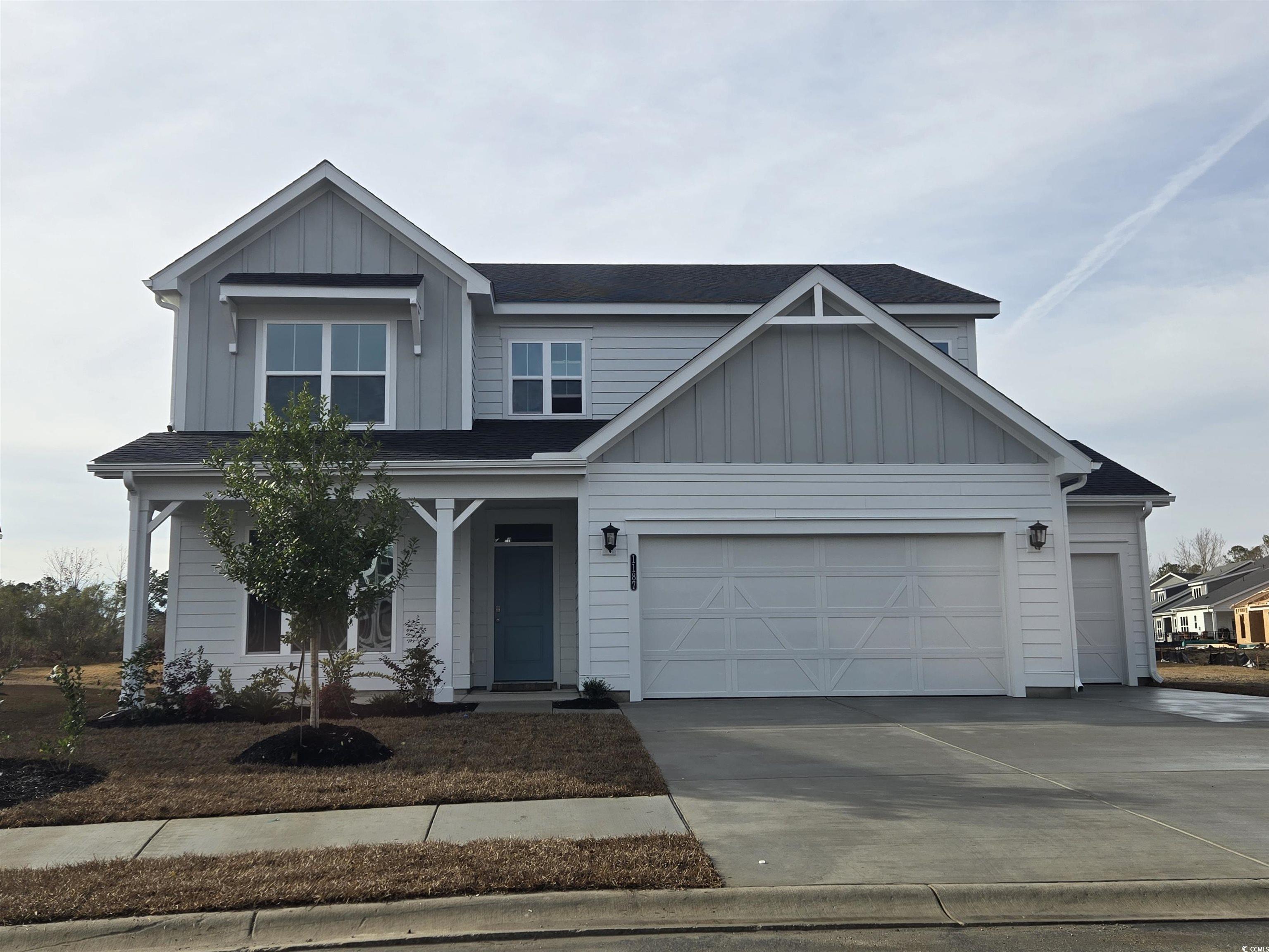
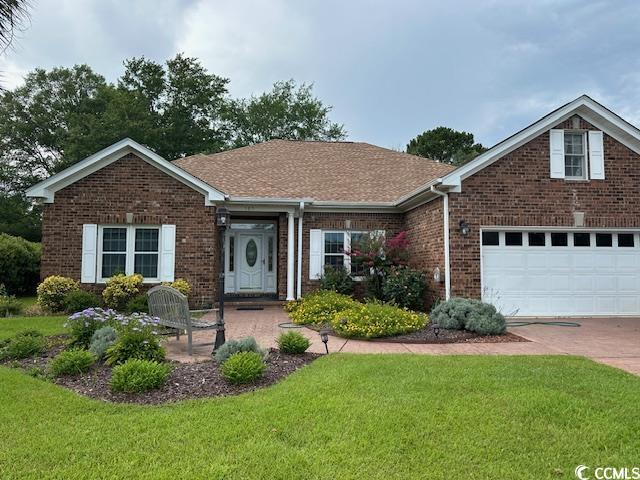
 MLS# 2514632
MLS# 2514632 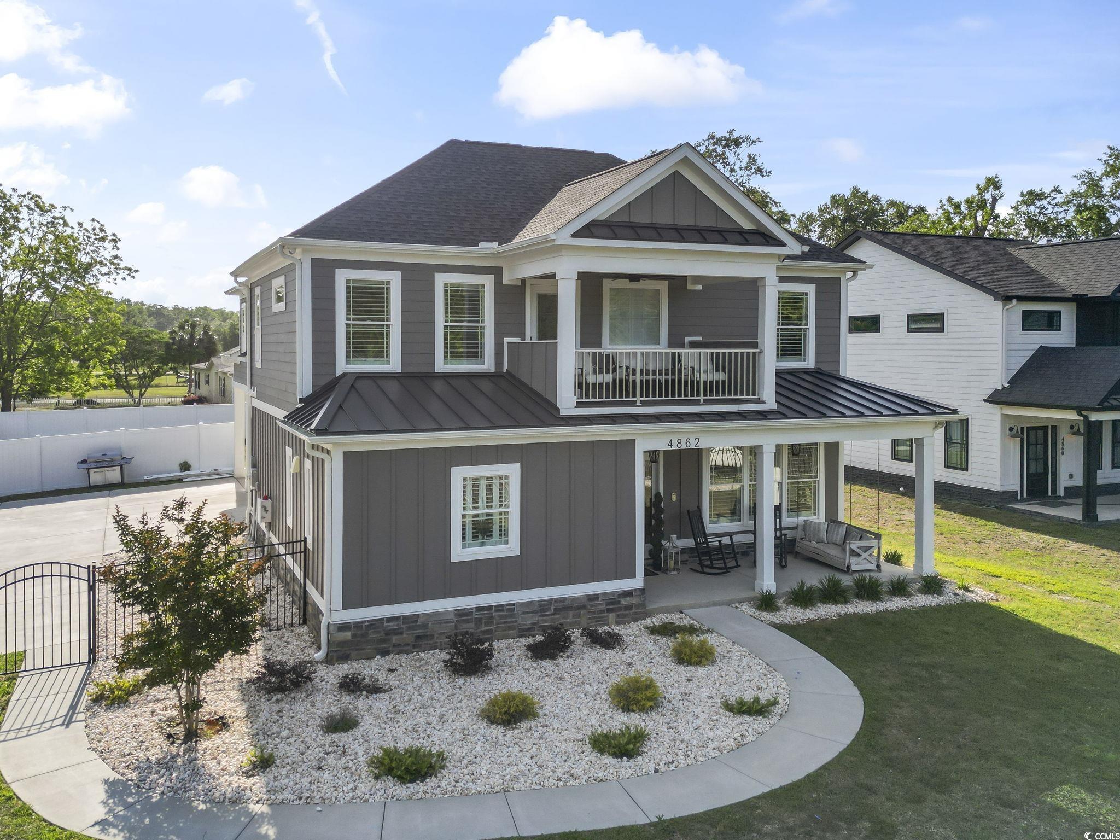
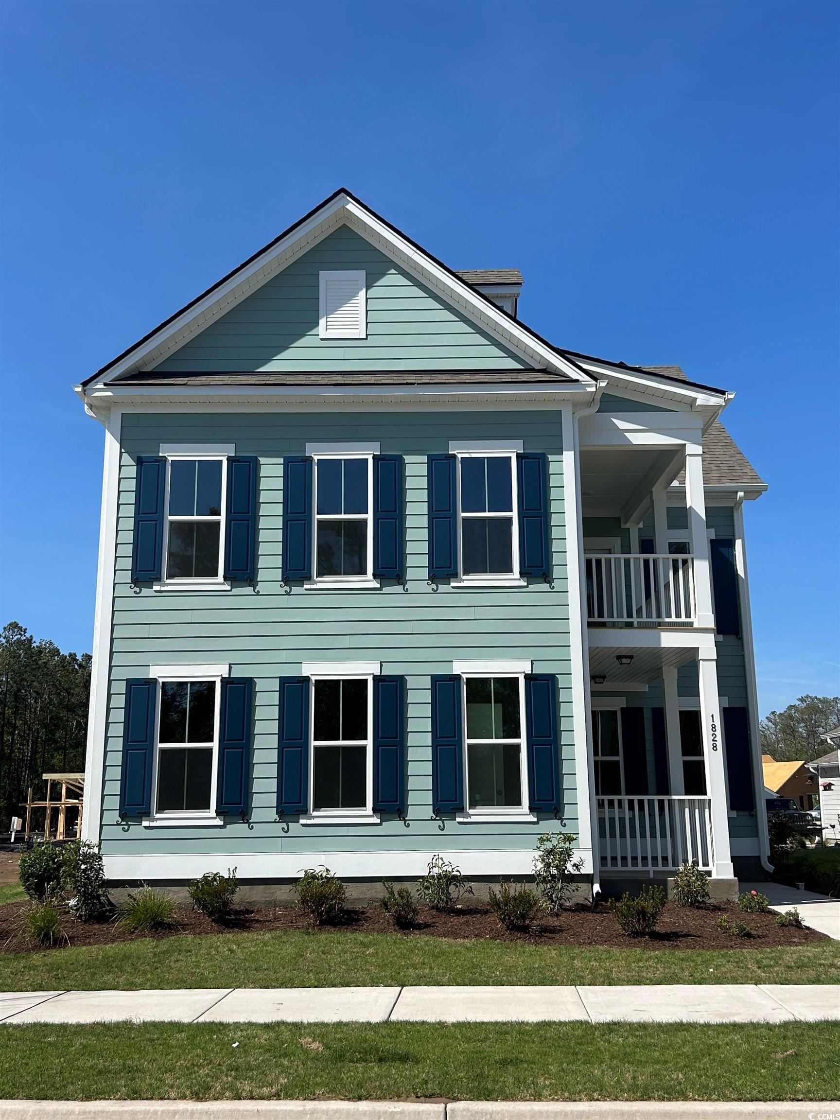
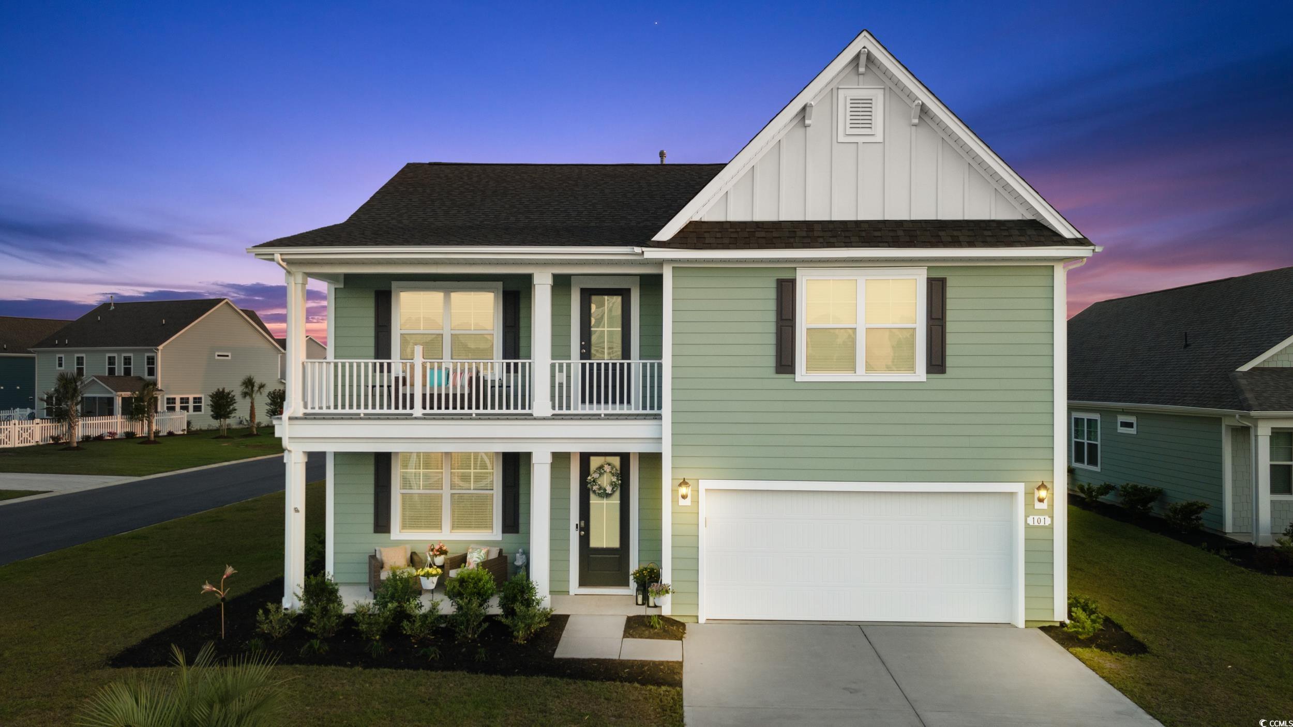
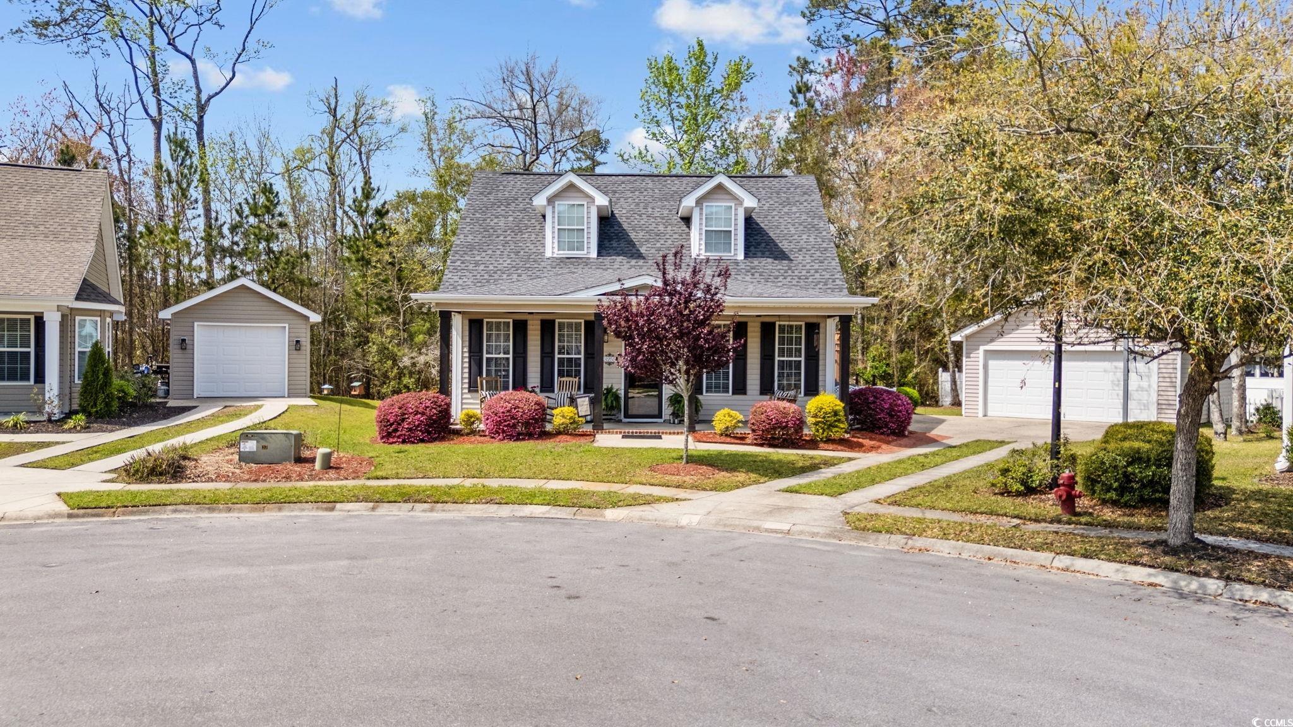
 Provided courtesy of © Copyright 2025 Coastal Carolinas Multiple Listing Service, Inc.®. Information Deemed Reliable but Not Guaranteed. © Copyright 2025 Coastal Carolinas Multiple Listing Service, Inc.® MLS. All rights reserved. Information is provided exclusively for consumers’ personal, non-commercial use, that it may not be used for any purpose other than to identify prospective properties consumers may be interested in purchasing.
Images related to data from the MLS is the sole property of the MLS and not the responsibility of the owner of this website. MLS IDX data last updated on 07-23-2025 4:35 PM EST.
Any images related to data from the MLS is the sole property of the MLS and not the responsibility of the owner of this website.
Provided courtesy of © Copyright 2025 Coastal Carolinas Multiple Listing Service, Inc.®. Information Deemed Reliable but Not Guaranteed. © Copyright 2025 Coastal Carolinas Multiple Listing Service, Inc.® MLS. All rights reserved. Information is provided exclusively for consumers’ personal, non-commercial use, that it may not be used for any purpose other than to identify prospective properties consumers may be interested in purchasing.
Images related to data from the MLS is the sole property of the MLS and not the responsibility of the owner of this website. MLS IDX data last updated on 07-23-2025 4:35 PM EST.
Any images related to data from the MLS is the sole property of the MLS and not the responsibility of the owner of this website.