Longs, SC 29568
- 3Beds
- 2Full Baths
- N/AHalf Baths
- 1,647SqFt
- 2019Year Built
- 0.19Acres
- MLS# 2424157
- Residential
- Detached
- Sold
- Approx Time on Market1 month, 13 days
- AreaLoris To Longs Area--South of 9 Between Loris & Longs
- CountyHorry
- Subdivision The Park At Long Bay
Overview
Welcome to 244 Cupola Dr, a charming 3-bedroom, 2-bathroom home located in the desirable The Park at Long Bay community in Longs. This home boasts a bright and open living room filled with natural light and seamless flow throughout. The kitchen is a chefs delight, complete with stainless steel appliances, a pantry, a convenient breakfast bar, and plenty of cabinet space for storage. The master suite is a true retreat, featuring tray ceilings, a cozy sitting area, an expansive walk-in closet, a double-sink vanity, and the luxury of two showers. Step outside to relax on the screened-in back porch, perfect for enjoying your morning coffee or winding down in the evening. The large fenced-in backyard includes a spacious patio, ideal for entertaining guests or simply unwinding. The inviting front porch offers a welcoming spot to enjoy the peaceful surroundings of the neighborhood. Residents of The Park at Long Bay have access to a sparkling community pool, perfect for cooling off on warm summer days. Conveniently located off Hwy 9, this home is just minutes away from Cherry Grove Beach, the Intracoastal Waterway, Barefoot Landing, golfing, shopping, dining, and entertainment. Dont miss the opportunity to make this lovely home yours, book your showing today!
Sale Info
Listing Date: 10-18-2024
Sold Date: 12-02-2024
Aprox Days on Market:
1 month(s), 13 day(s)
Listing Sold:
7 month(s), 20 day(s) ago
Asking Price: $336,900
Selling Price: $325,000
Price Difference:
Reduced By $11,900
Agriculture / Farm
Grazing Permits Blm: ,No,
Horse: No
Grazing Permits Forest Service: ,No,
Grazing Permits Private: ,No,
Irrigation Water Rights: ,No,
Farm Credit Service Incl: ,No,
Crops Included: ,No,
Association Fees / Info
Hoa Frequency: Monthly
Hoa Fees: 79
Hoa: 1
Hoa Includes: CommonAreas, Pools, RecreationFacilities
Community Features: Clubhouse, Gated, RecreationArea, LongTermRentalAllowed, Pool
Assoc Amenities: Clubhouse, Gated, PetRestrictions
Bathroom Info
Total Baths: 2.00
Fullbaths: 2
Room Features
DiningRoom: TrayCeilings, SeparateFormalDiningRoom
Kitchen: BreakfastBar, Pantry, StainlessSteelAppliances
LivingRoom: CeilingFans, VaultedCeilings
PrimaryBathroom: DualSinks, SeparateShower
PrimaryBedroom: TrayCeilings, CeilingFans, MainLevelMaster, WalkInClosets
Bedroom Info
Beds: 3
Building Info
New Construction: No
Levels: One
Year Built: 2019
Mobile Home Remains: ,No,
Zoning: RES
Style: Ranch
Construction Materials: VinylSiding
Buyer Compensation
Exterior Features
Spa: No
Patio and Porch Features: FrontPorch, Patio, Porch, Screened
Pool Features: Community, OutdoorPool
Foundation: Slab
Exterior Features: Fence, Patio
Financial
Lease Renewal Option: ,No,
Garage / Parking
Parking Capacity: 4
Garage: Yes
Carport: No
Parking Type: Attached, Garage, TwoCarGarage, GarageDoorOpener
Open Parking: No
Attached Garage: Yes
Garage Spaces: 2
Green / Env Info
Interior Features
Floor Cover: Carpet, Laminate
Fireplace: No
Laundry Features: WasherHookup
Furnished: Unfurnished
Interior Features: BreakfastBar, StainlessSteelAppliances
Appliances: Dishwasher, Microwave, Range
Lot Info
Lease Considered: ,No,
Lease Assignable: ,No,
Acres: 0.19
Land Lease: No
Lot Description: Rectangular
Misc
Pool Private: No
Pets Allowed: OwnerOnly, Yes
Offer Compensation
Other School Info
Property Info
County: Horry
View: No
Senior Community: No
Stipulation of Sale: None
Habitable Residence: ,No,
View: Lake
Property Sub Type Additional: Detached
Property Attached: No
Security Features: GatedCommunity, SmokeDetectors
Disclosures: CovenantsRestrictionsDisclosure
Rent Control: No
Construction: Resale
Room Info
Basement: ,No,
Sold Info
Sold Date: 2024-12-02T00:00:00
Sqft Info
Building Sqft: 2500
Living Area Source: Estimated
Sqft: 1647
Tax Info
Unit Info
Utilities / Hvac
Heating: Central, Electric
Cooling: CentralAir
Electric On Property: No
Cooling: Yes
Utilities Available: CableAvailable, ElectricityAvailable, SewerAvailable, WaterAvailable
Heating: Yes
Water Source: Public
Waterfront / Water
Waterfront: No
Directions
Head northwest on Waccamaw Blvd Turn left onto Dick Scobee Dr Slight right onto the ramp to SC-31 N Slight right to merge onto SC-31 N toward N. Myrtle Beach/SC-9 N Merge onto SC-31 N Use the left 2 lanes to merge onto SC-9 N toward Loris/Dillon Merge onto SC-9 N Make a U-turn Turn right onto Cupola DrCourtesy of Sloan Realty Group - Fax Phone: 843-213-1346
Real Estate Websites by Dynamic IDX, LLC
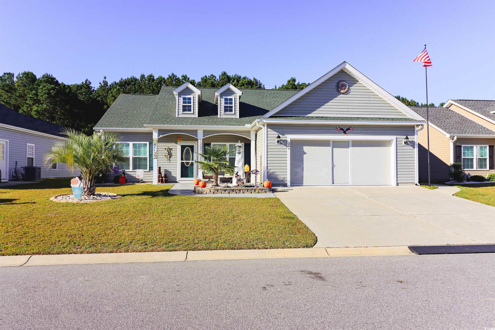

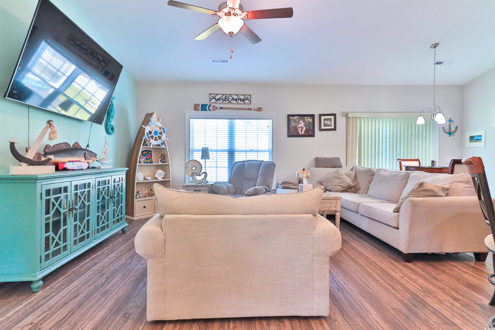

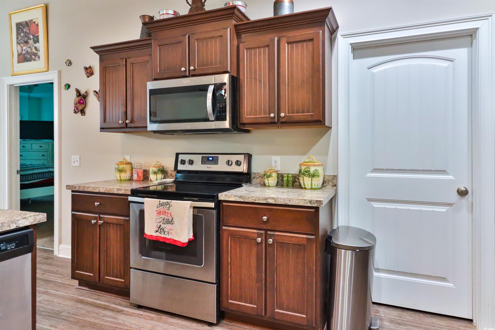
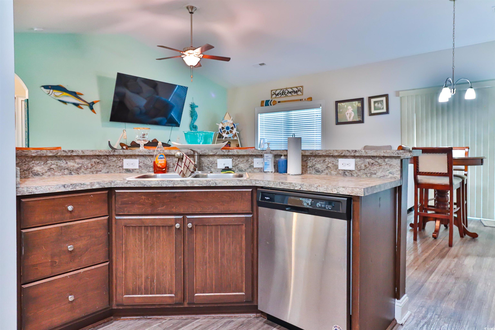


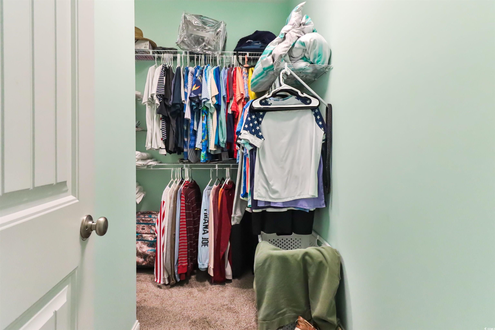
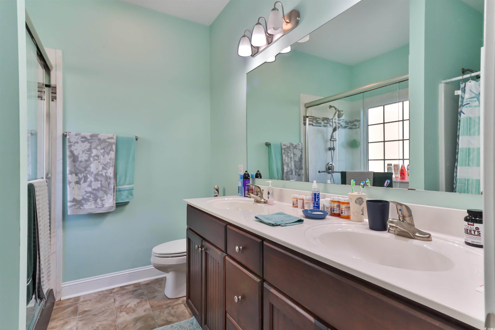
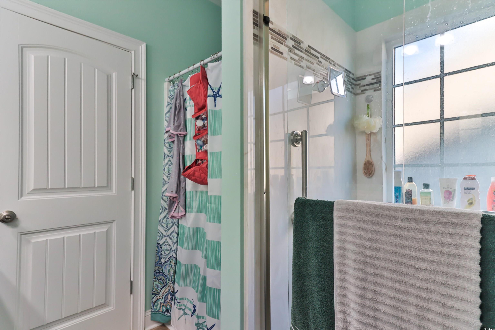
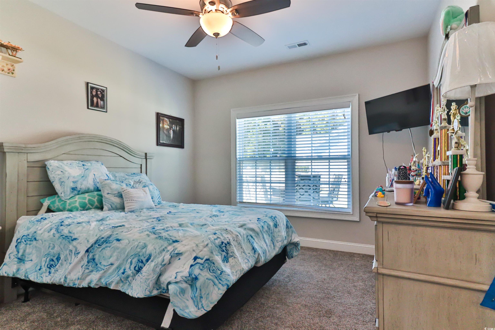

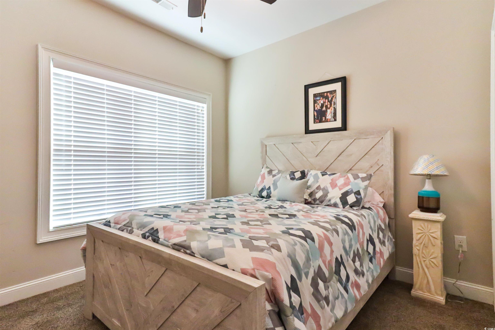


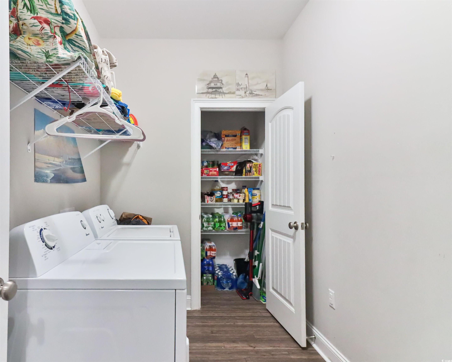
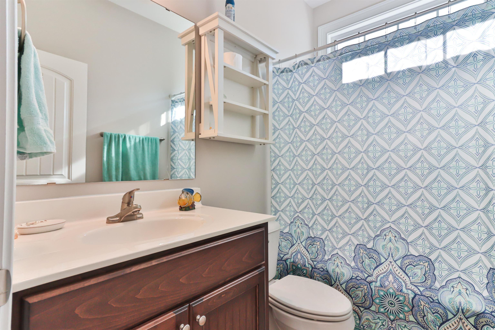
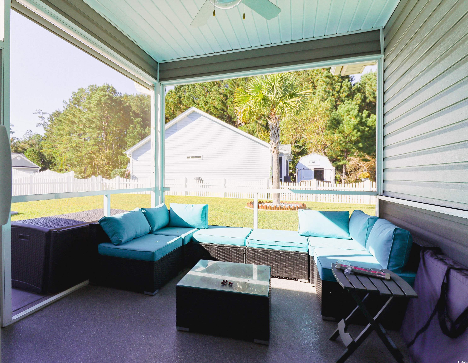
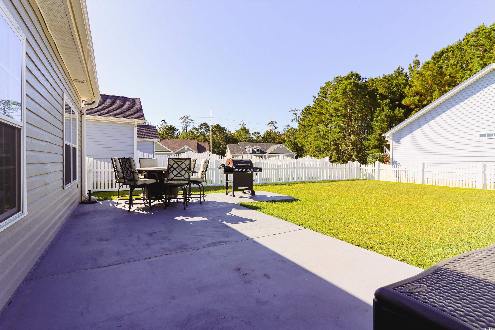
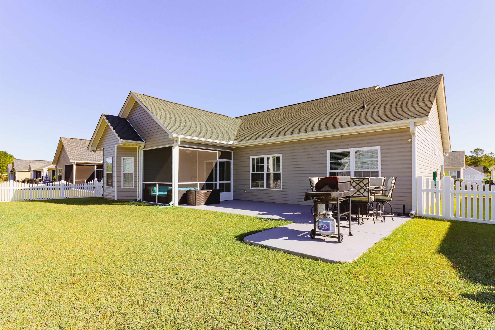
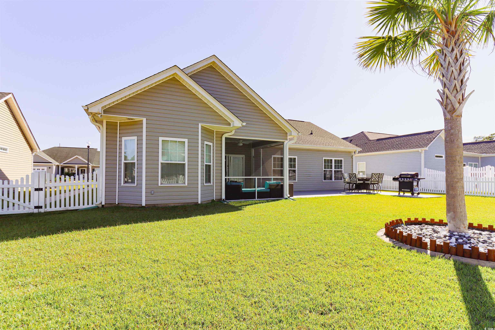
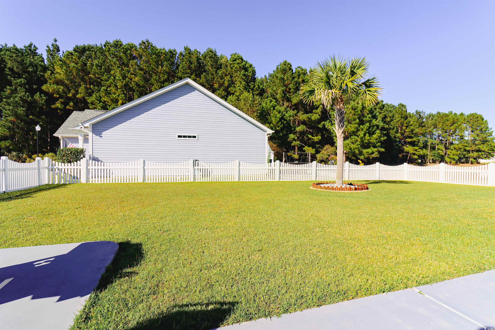

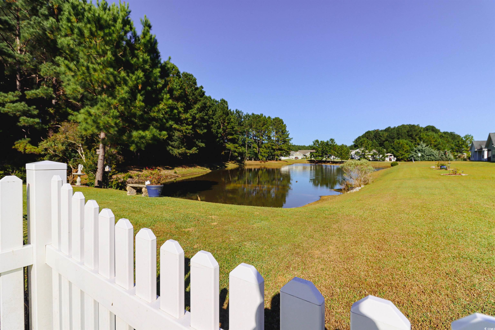
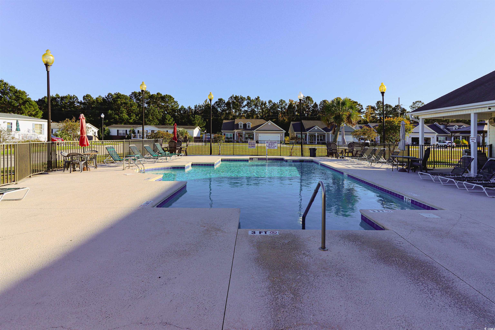

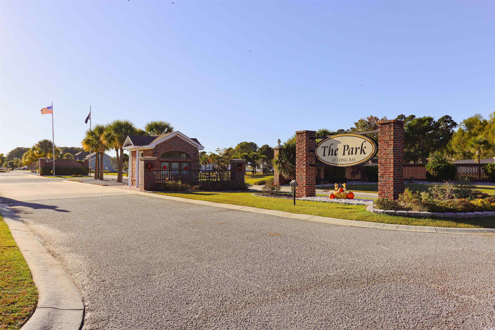

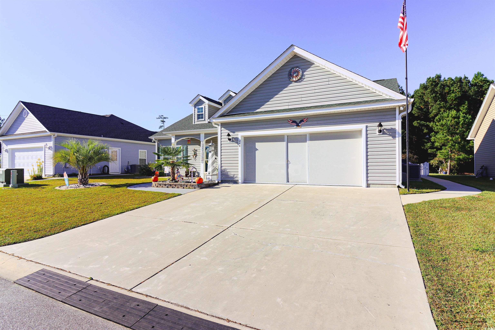
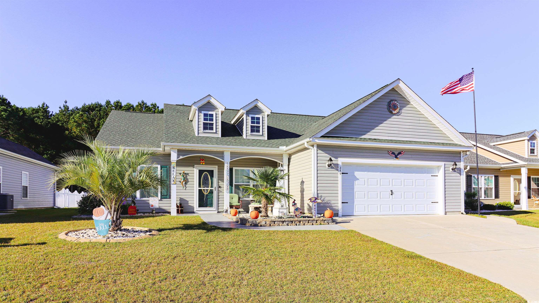
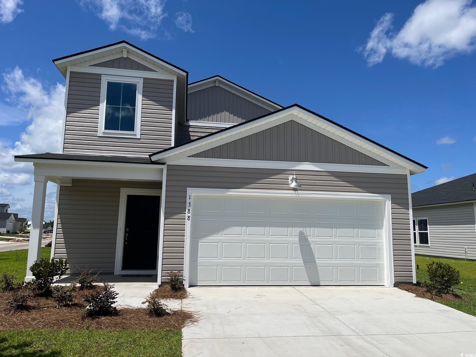
 MLS# 2514959
MLS# 2514959 
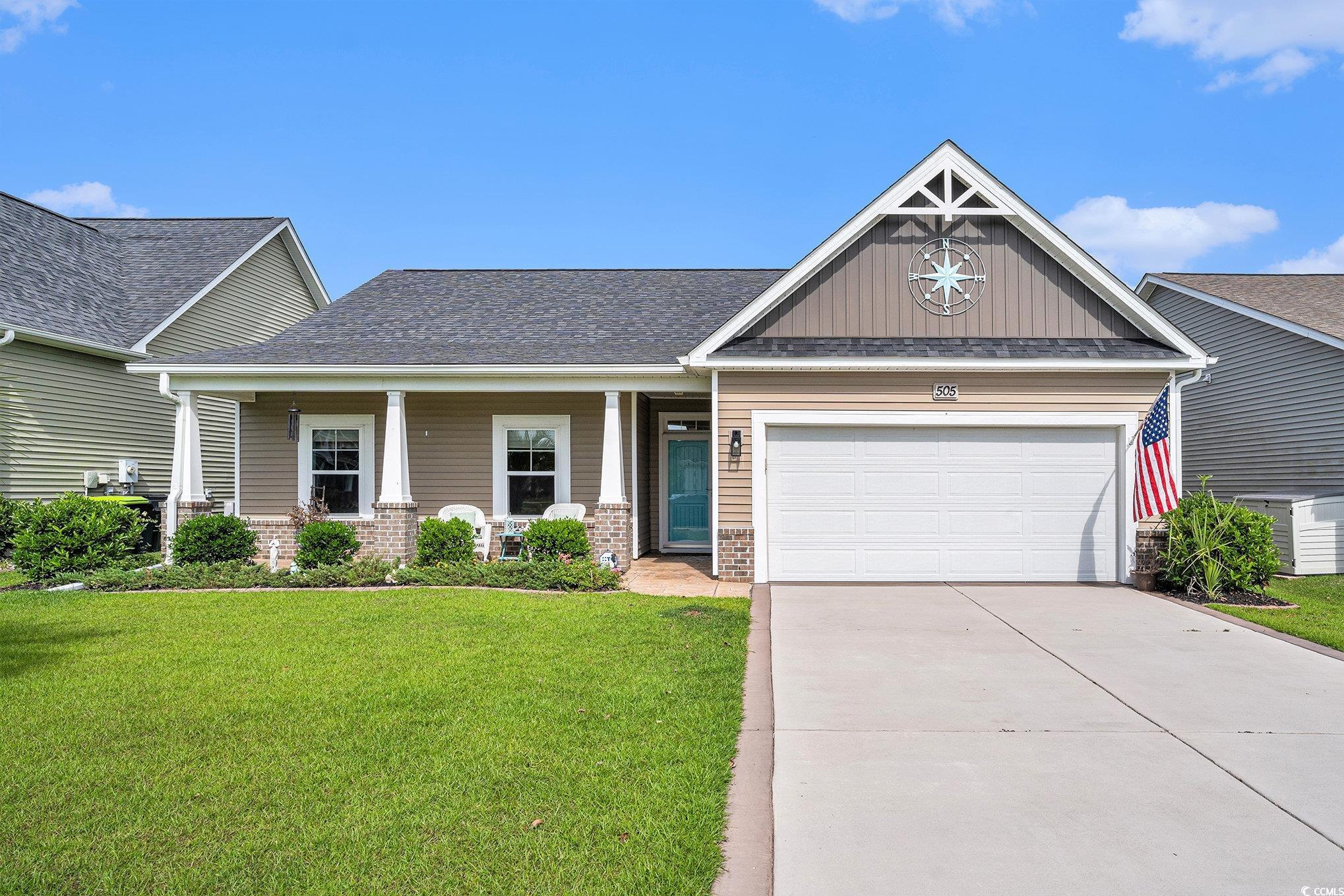
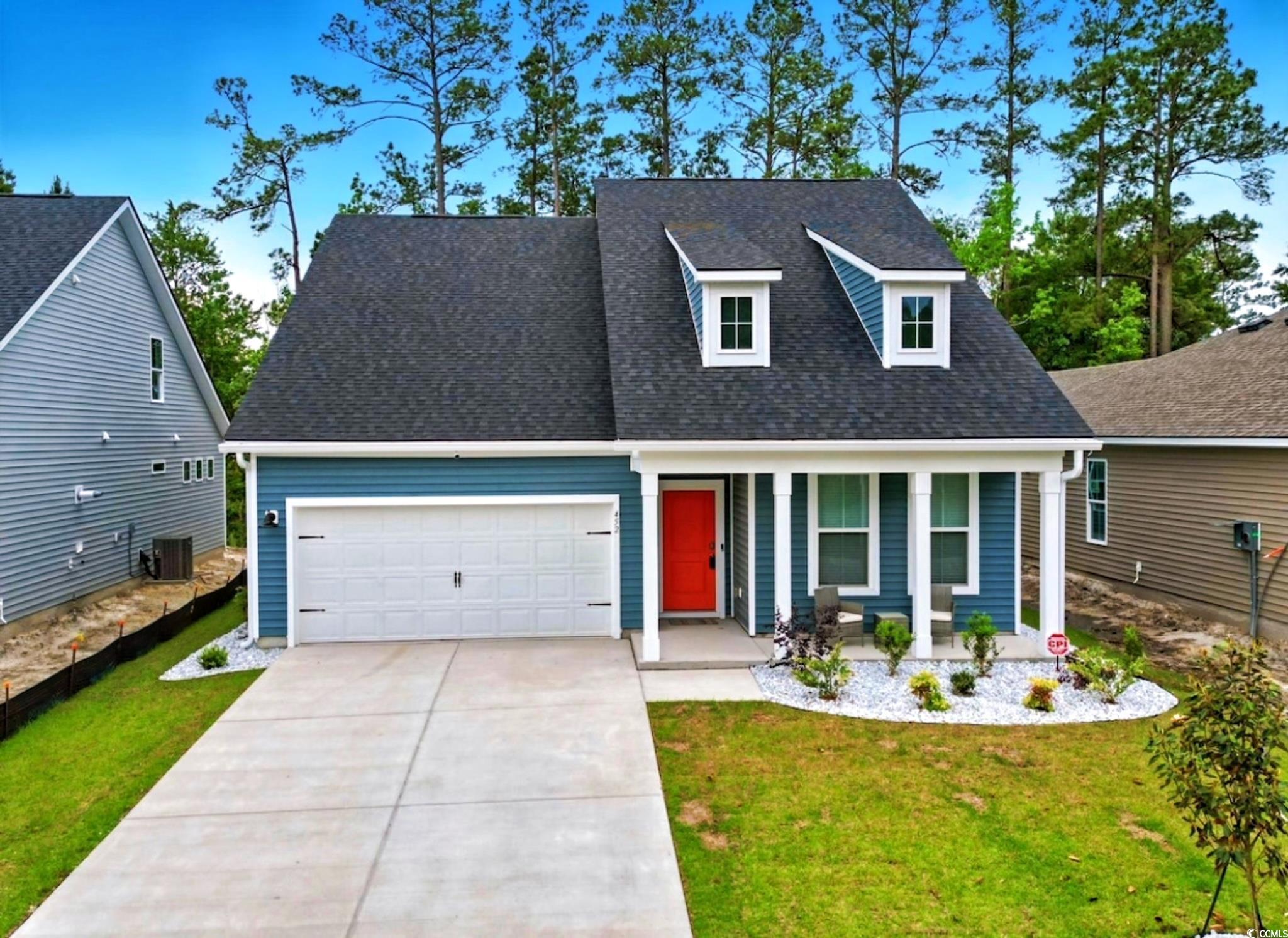
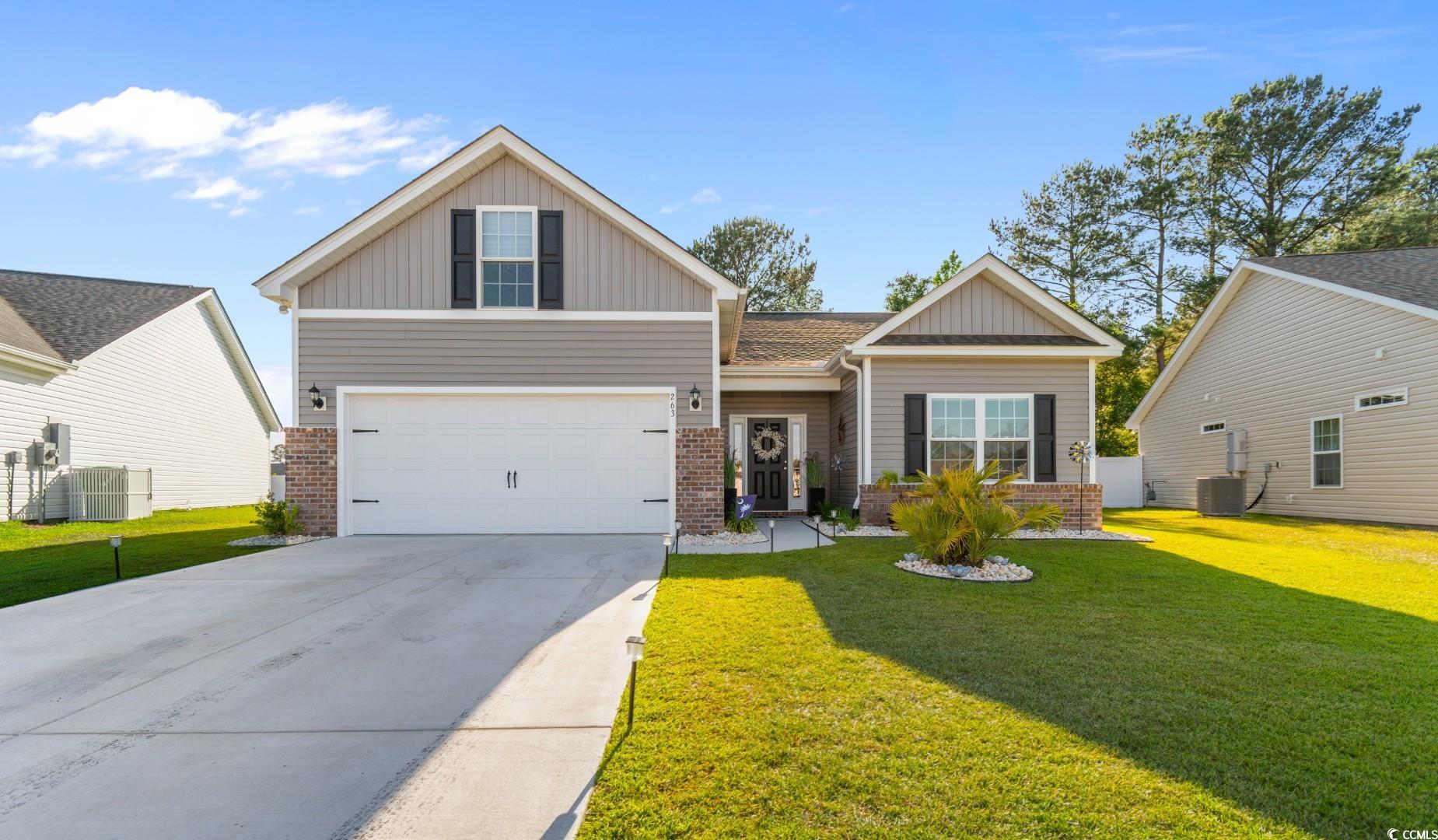
 Provided courtesy of © Copyright 2025 Coastal Carolinas Multiple Listing Service, Inc.®. Information Deemed Reliable but Not Guaranteed. © Copyright 2025 Coastal Carolinas Multiple Listing Service, Inc.® MLS. All rights reserved. Information is provided exclusively for consumers’ personal, non-commercial use, that it may not be used for any purpose other than to identify prospective properties consumers may be interested in purchasing.
Images related to data from the MLS is the sole property of the MLS and not the responsibility of the owner of this website. MLS IDX data last updated on 07-22-2025 4:15 PM EST.
Any images related to data from the MLS is the sole property of the MLS and not the responsibility of the owner of this website.
Provided courtesy of © Copyright 2025 Coastal Carolinas Multiple Listing Service, Inc.®. Information Deemed Reliable but Not Guaranteed. © Copyright 2025 Coastal Carolinas Multiple Listing Service, Inc.® MLS. All rights reserved. Information is provided exclusively for consumers’ personal, non-commercial use, that it may not be used for any purpose other than to identify prospective properties consumers may be interested in purchasing.
Images related to data from the MLS is the sole property of the MLS and not the responsibility of the owner of this website. MLS IDX data last updated on 07-22-2025 4:15 PM EST.
Any images related to data from the MLS is the sole property of the MLS and not the responsibility of the owner of this website.