Surfside Beach, SC 29575
- 3Beds
- 2Full Baths
- 1Half Baths
- 1,648SqFt
- 1978Year Built
- 0.18Acres
- MLS# 2423084
- Residential
- Detached
- Sold
- Approx Time on Market1 month, 8 days
- AreaSurfside Beach--East of 17 and South of Surfside Drive
- CountyHorry
- Subdivision Ocean Terrace
Overview
Welcome to 518 Maple Dr, a stunning 3-bedroom, 2.5-bathroom home located in the heart of Surfside Beach, just a quick golf cart ride to the ocean, with NO HOA! This home boasts a stylish kitchen featuring stainless steel appliances, including a gas range, a work island, breakfast bar, granite countertops, and abundant cabinet space. The master suite is a true retreat with direct access to the deck, a large walk-in closet, double-sink vanity, a spacious walk-in shower, and a luxurious jetted tub. The inviting step-down family room is enhanced by a cozy wood-burning stove, perfect for those cooler evenings, while the laundry room offers additional storage and a work area. Youll also find a dedicated dining room ideal for gatherings. Outdoors, the fenced-in backyard provides the ultimate space for entertaining or unwinding, with a deck and patio that invite relaxation. Plus, the separate workshop, complete with electricity and a half bath, offers endless possibilities for customization. This exceptional home is not only near the beach but also minutes from Myrtle Beach State Park, The Market Commons, the Murrells Inlet Marshwalk, golf courses, shopping, dining, and entertainment. Discover the coastal lifestyle youve been dreaming of at 518 Maple Dr, book your showing today!
Sale Info
Listing Date: 10-04-2024
Sold Date: 11-13-2024
Aprox Days on Market:
1 month(s), 8 day(s)
Listing Sold:
8 month(s), 22 day(s) ago
Asking Price: $474,900
Selling Price: $474,900
Price Difference:
Same as list price
Agriculture / Farm
Grazing Permits Blm: ,No,
Horse: No
Grazing Permits Forest Service: ,No,
Grazing Permits Private: ,No,
Irrigation Water Rights: ,No,
Farm Credit Service Incl: ,No,
Other Equipment: Generator
Crops Included: ,No,
Association Fees / Info
Hoa Frequency: Monthly
Hoa: No
Bathroom Info
Total Baths: 3.00
Halfbaths: 1
Fullbaths: 2
Room Features
DiningRoom: SeparateFormalDiningRoom
FamilyRoom: CeilingFans, SunkenLivingRoom
Kitchen: BreakfastBar, KitchenExhaustFan, KitchenIsland, Pantry, StainlessSteelAppliances, SolidSurfaceCounters
Other: Workshop
PrimaryBathroom: DualSinks, JettedTub, SeparateShower
PrimaryBedroom: MainLevelMaster, WalkInClosets
Bedroom Info
Beds: 3
Building Info
New Construction: No
Levels: One
Year Built: 1978
Mobile Home Remains: ,No,
Zoning: RES
Style: Ranch
Buyer Compensation
Exterior Features
Spa: No
Patio and Porch Features: Deck, Patio
Foundation: Crawlspace
Exterior Features: Deck, Fence, Patio
Financial
Lease Renewal Option: ,No,
Garage / Parking
Parking Capacity: 3
Garage: No
Carport: No
Parking Type: Driveway
Open Parking: No
Attached Garage: No
Green / Env Info
Interior Features
Floor Cover: Laminate, Tile
Fireplace: No
Laundry Features: WasherHookup
Furnished: Furnished
Interior Features: BreakfastBar, KitchenIsland, StainlessSteelAppliances, SolidSurfaceCounters, Workshop
Appliances: Dishwasher, Range, RangeHood
Lot Info
Lease Considered: ,No,
Lease Assignable: ,No,
Acres: 0.18
Land Lease: No
Misc
Pool Private: No
Offer Compensation
Other School Info
Property Info
County: Horry
View: No
Senior Community: No
Stipulation of Sale: None
Habitable Residence: ,No,
Property Sub Type Additional: Detached
Property Attached: No
Security Features: SmokeDetectors
Rent Control: No
Construction: Resale
Room Info
Basement: ,No,
Basement: CrawlSpace
Sold Info
Sold Date: 2024-11-13T00:00:00
Sqft Info
Building Sqft: 2120
Living Area Source: Estimated
Sqft: 1648
Tax Info
Unit Info
Utilities / Hvac
Heating: Central, Electric
Cooling: CentralAir
Electric On Property: No
Cooling: Yes
Utilities Available: CableAvailable, ElectricityAvailable, SewerAvailable, WaterAvailable
Heating: Yes
Water Source: Public
Waterfront / Water
Waterfront: No
Schools
Elem: Seaside Elementary School
Middle: Saint James Middle School
High: Saint James High School
Directions
Head northwest on Waccamaw Blvd Turn left onto George Bishop Pkwy Continue onto Harrelson Blvd Turn right to merge onto US-17 S/US Highway 17 Bypass S toward Georgetown/Surfside Beach Merge onto US-17 S/US Highway 17 Bypass S Take the exit toward Surfside Beach Turn right onto US-17 BUS S Follow 4th Ave S and S Hollywood Dr to Maple Dr Turn left onto 4th Ave S Turn right onto S Hollywood Dr Turn left onto Maple DrCourtesy of Sloan Realty Group - Fax Phone: 843-213-1346
Real Estate Websites by Dynamic IDX, LLC
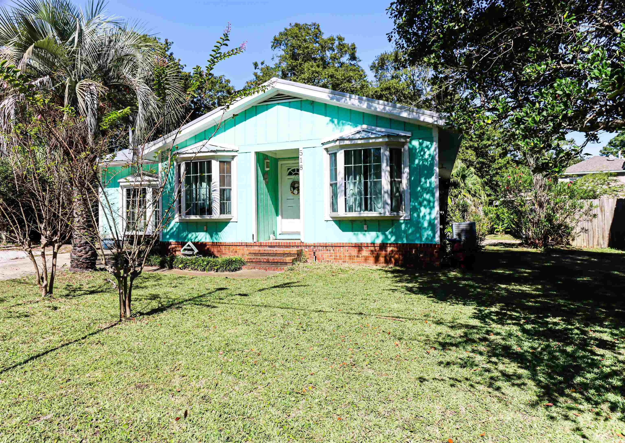
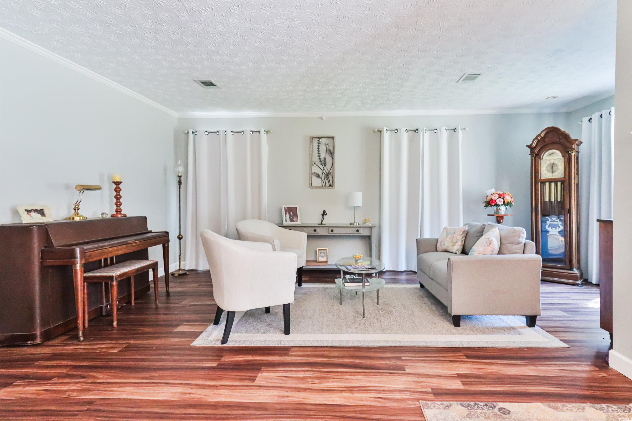


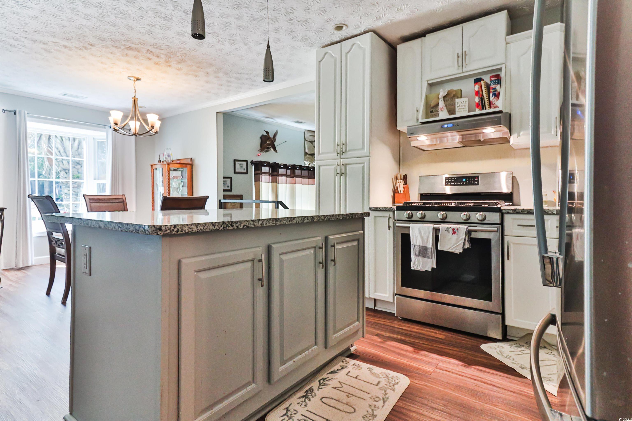


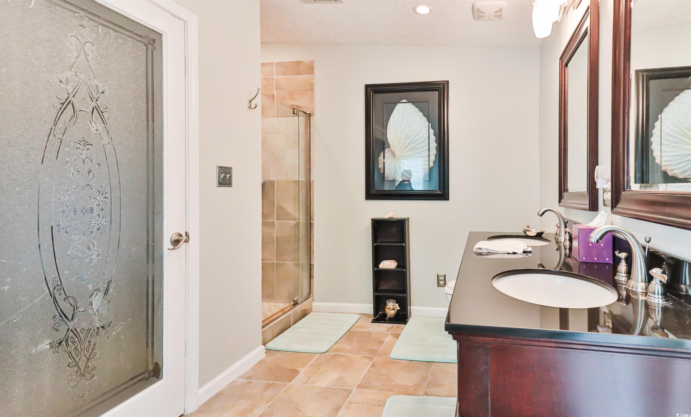



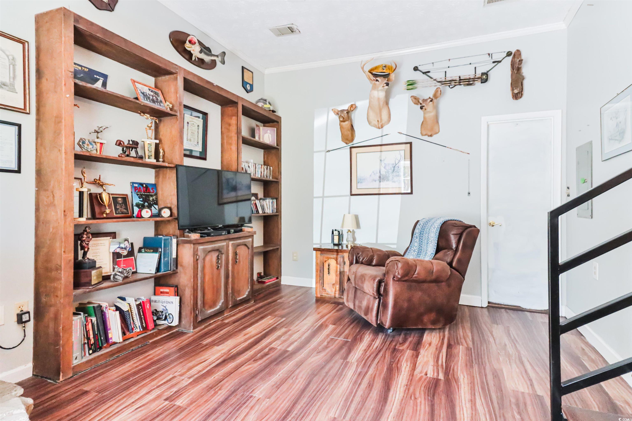


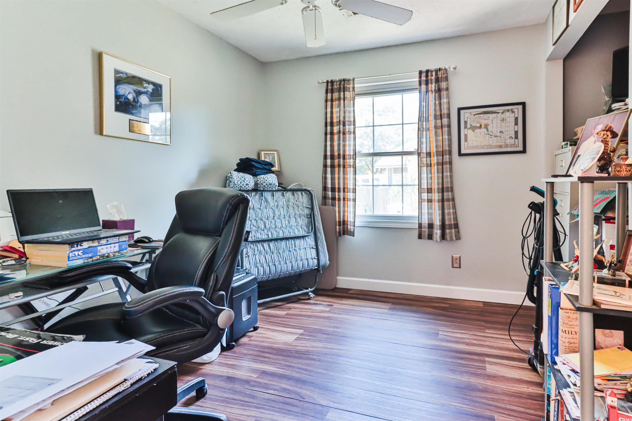
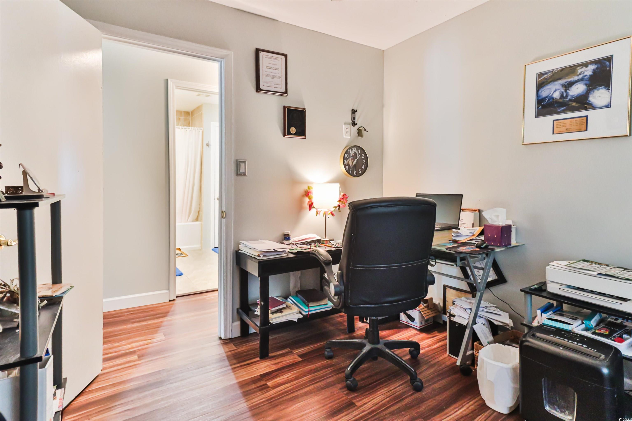


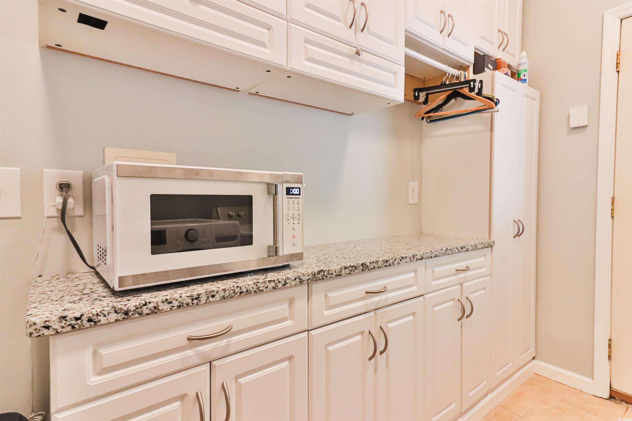


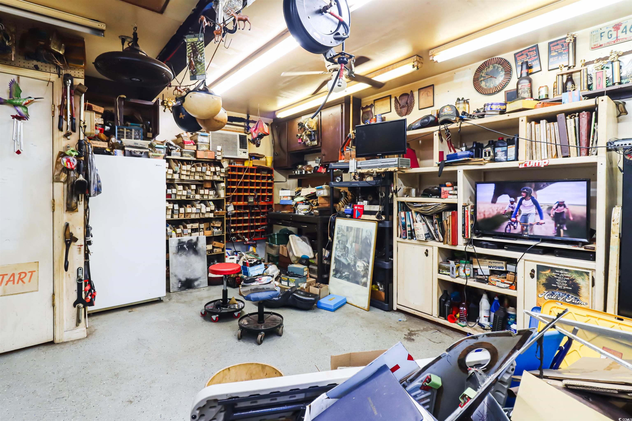


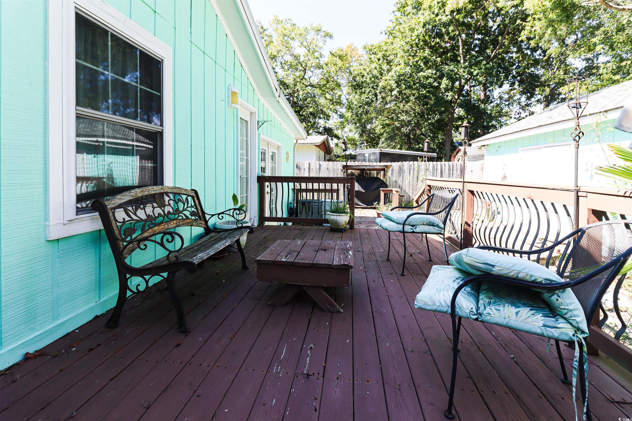
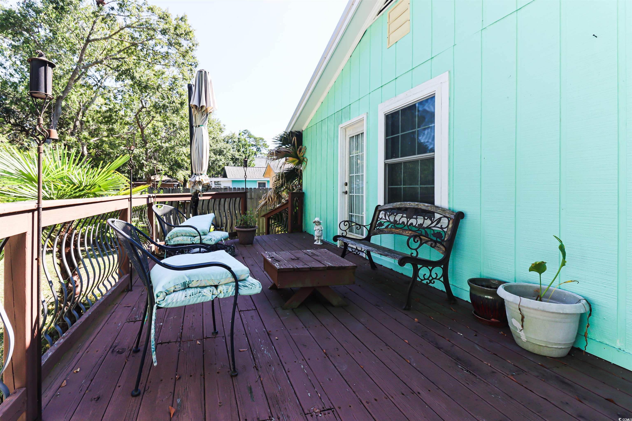
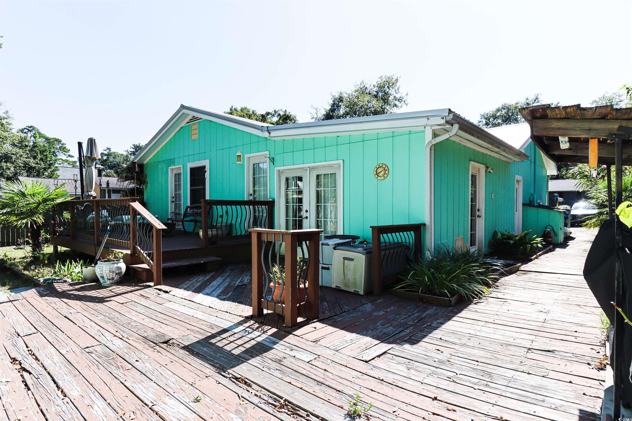



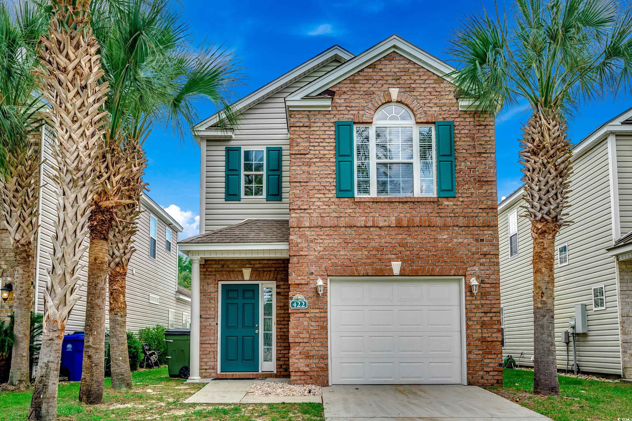
 MLS# 2512736
MLS# 2512736 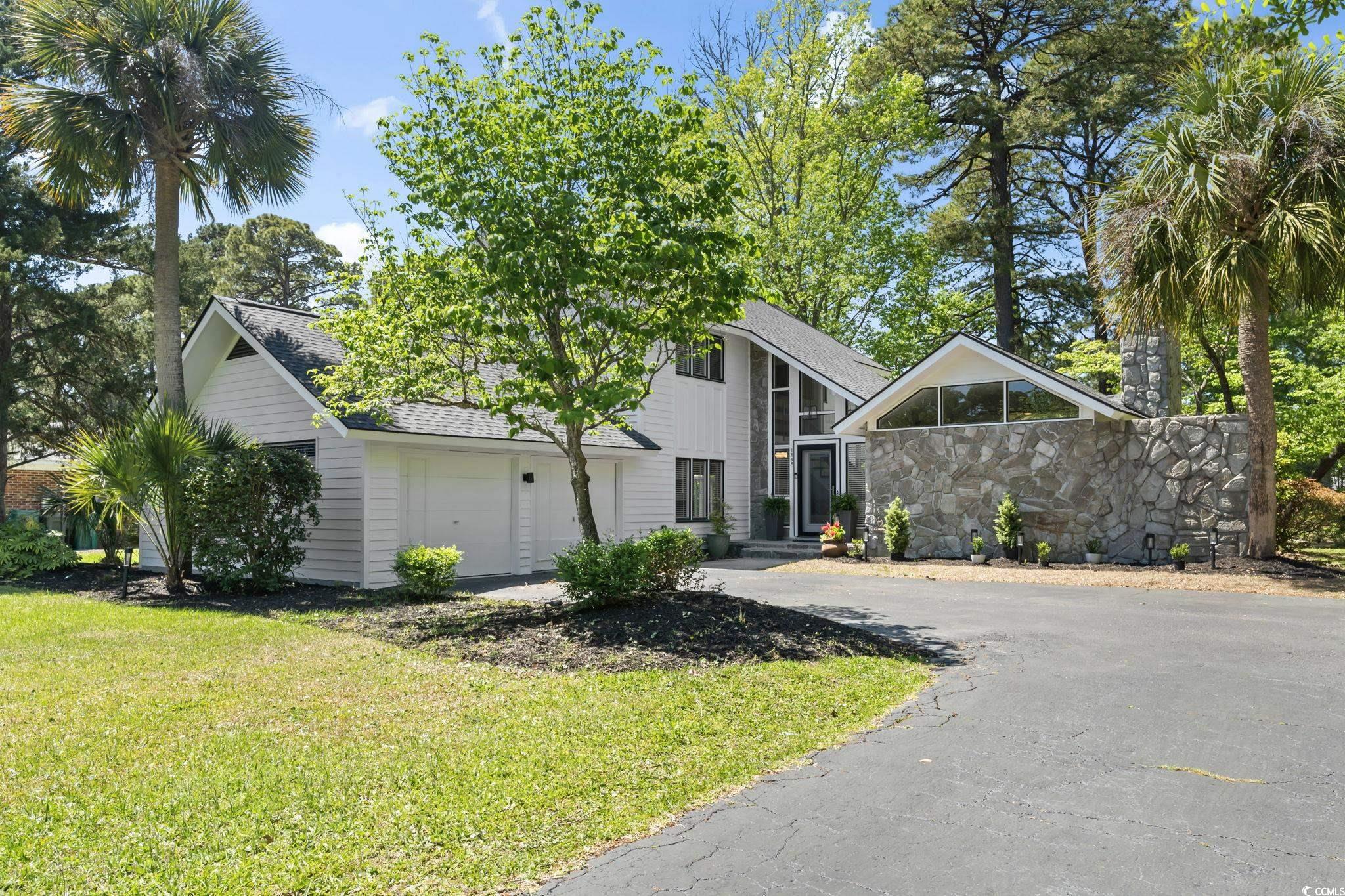
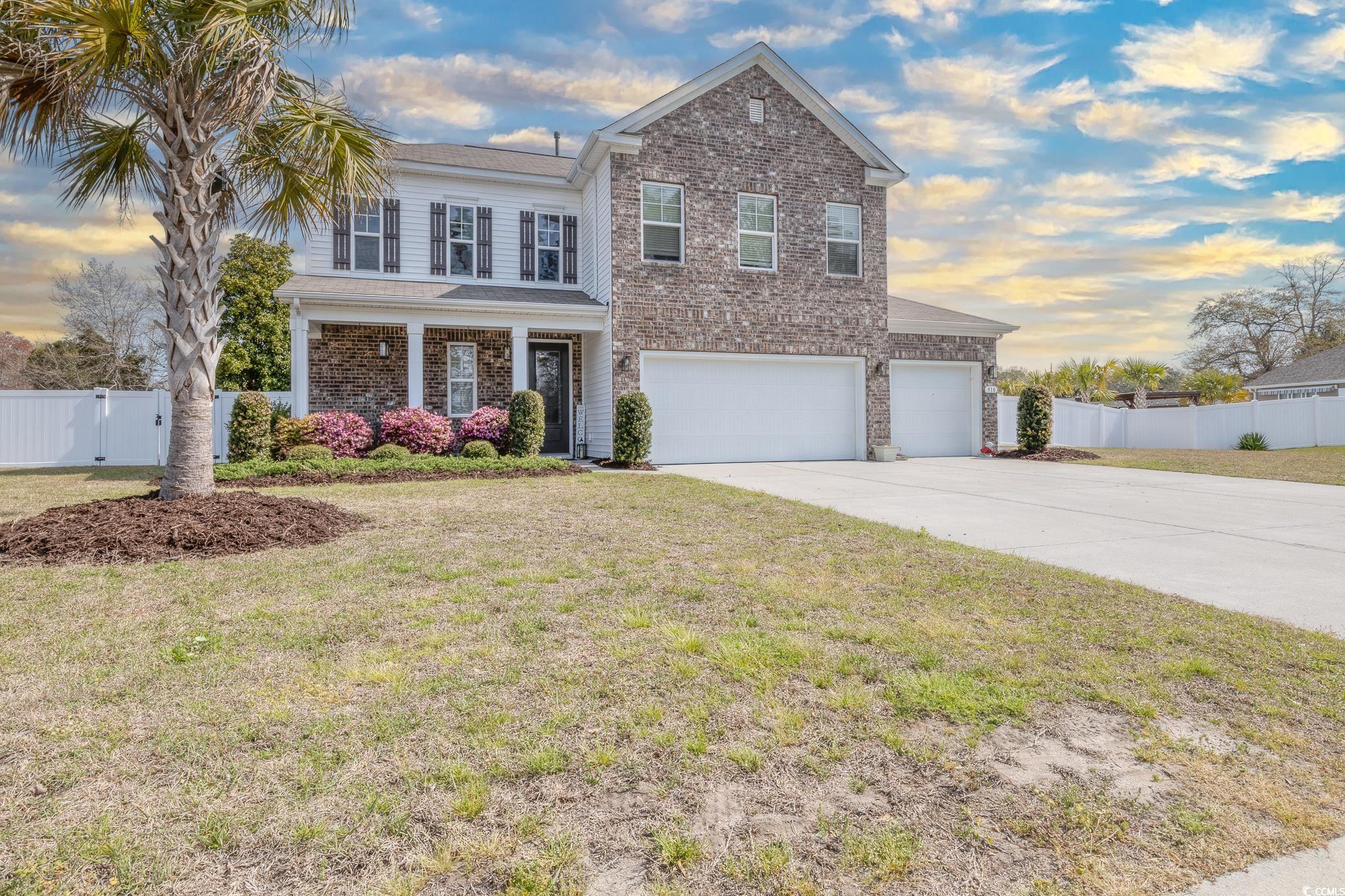
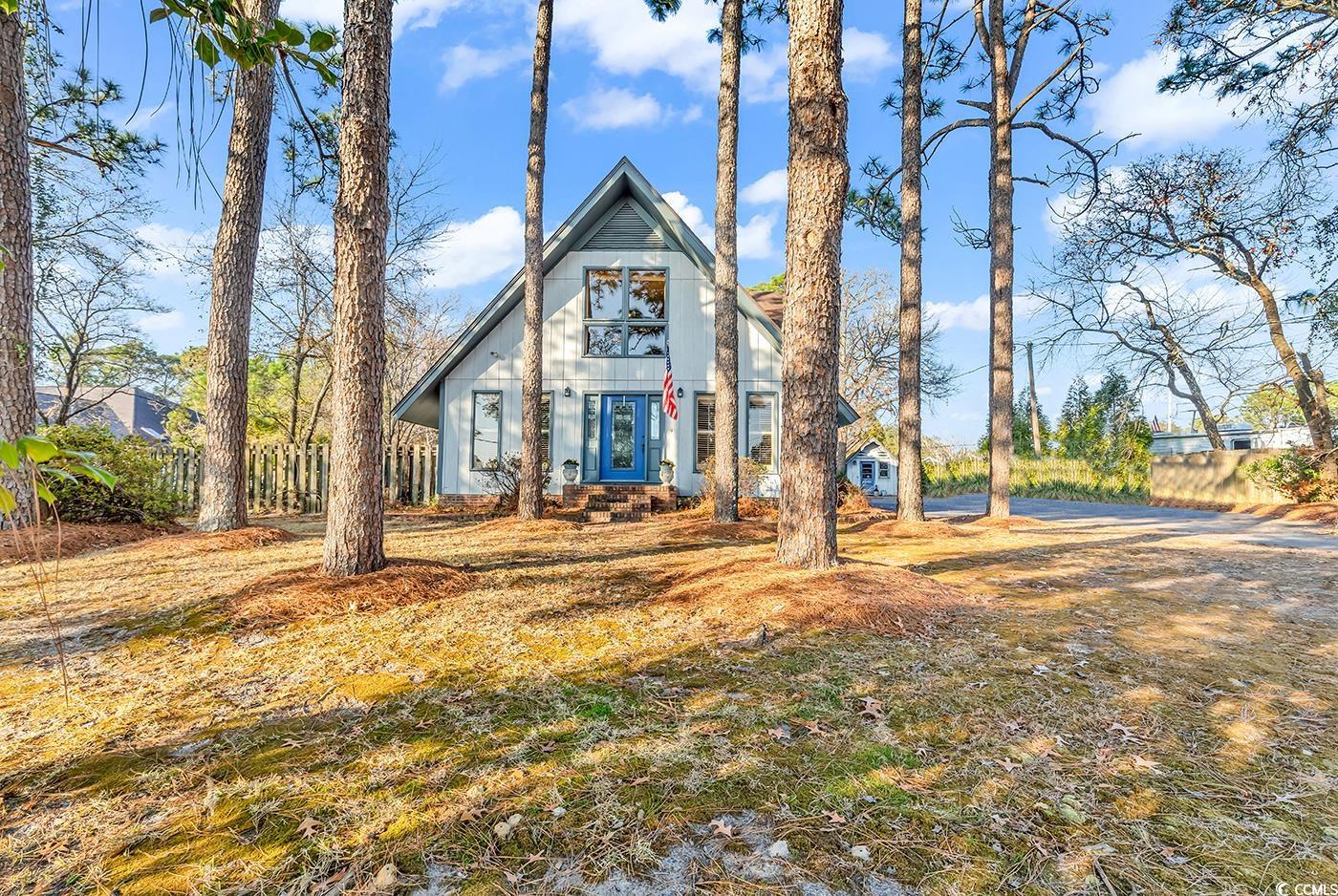

 Provided courtesy of © Copyright 2025 Coastal Carolinas Multiple Listing Service, Inc.®. Information Deemed Reliable but Not Guaranteed. © Copyright 2025 Coastal Carolinas Multiple Listing Service, Inc.® MLS. All rights reserved. Information is provided exclusively for consumers’ personal, non-commercial use, that it may not be used for any purpose other than to identify prospective properties consumers may be interested in purchasing.
Images related to data from the MLS is the sole property of the MLS and not the responsibility of the owner of this website. MLS IDX data last updated on 08-04-2025 10:05 PM EST.
Any images related to data from the MLS is the sole property of the MLS and not the responsibility of the owner of this website.
Provided courtesy of © Copyright 2025 Coastal Carolinas Multiple Listing Service, Inc.®. Information Deemed Reliable but Not Guaranteed. © Copyright 2025 Coastal Carolinas Multiple Listing Service, Inc.® MLS. All rights reserved. Information is provided exclusively for consumers’ personal, non-commercial use, that it may not be used for any purpose other than to identify prospective properties consumers may be interested in purchasing.
Images related to data from the MLS is the sole property of the MLS and not the responsibility of the owner of this website. MLS IDX data last updated on 08-04-2025 10:05 PM EST.
Any images related to data from the MLS is the sole property of the MLS and not the responsibility of the owner of this website.