Myrtle Beach, SC 29588
- 3Beds
- 2Full Baths
- N/AHalf Baths
- 1,310SqFt
- 2015Year Built
- 405Unit #
- MLS# 2419693
- Residential
- Condominium
- Sold
- Approx Time on Market2 months, 14 days
- AreaMyrtle Beach Area--South of 544 & West of 17 Bypass M.i. Horry County
- CountyHorry
- Subdivision The Village At Queens Harbour
Overview
This move in ready, spacious, three bedroom, two bathroom, open concept, split bedroom plan, condo is located on the fourth floor with elevator access in The Village at Queens Harbour in Myrtle Beach, South Carolina. The unit offers a gorgeous birds eye view of the surrounding area from a private screened in porch with tile flooring, and gives you the the opportunity to take in some stunning sunsets all from the privacy of your own home! Upon entering, you are presented with vaulted ceilings and natural lighting from the large windows and an old world feel from the Tuscany inspired decor of which most of the furniture will convey with the sale! This unit features modern upgrades including granite countertops in the kitchen and bathrooms, stainless steel appliances including a double oven, engineered hard wood flooring in the main living areas, berber carpeting in the bedrooms, tile in the bathrooms and custom shades. SELLER IS OFFERING A HOME WARRANTY WITH A GOOD OFFER! Ask your Realtor for details. The Village at Queens Harbour offers a wide range of amenities including a large community pool with a clubhouse and is a very active and engaged community with a number of activities for homeowners! Ask your Realtor for the details including the virtual tour link and SCHEDULE A TOUR IN PERSON today to envision this lifestyle all your own!
Sale Info
Listing Date: 08-24-2024
Sold Date: 11-08-2024
Aprox Days on Market:
2 month(s), 14 day(s)
Listing Sold:
8 month(s), 19 day(s) ago
Asking Price: $269,888
Selling Price: $266,500
Price Difference:
Reduced By $3,388
Agriculture / Farm
Grazing Permits Blm: ,No,
Horse: No
Grazing Permits Forest Service: ,No,
Grazing Permits Private: ,No,
Irrigation Water Rights: ,No,
Farm Credit Service Incl: ,No,
Crops Included: ,No,
Association Fees / Info
Hoa Frequency: Monthly
Hoa Fees: 389
Hoa: 1
Hoa Includes: AssociationManagement, CommonAreas, Insurance, MaintenanceGrounds, Pools, Trash
Community Features: Clubhouse, CableTv, InternetAccess, RecreationArea, LongTermRentalAllowed, Pool
Assoc Amenities: Clubhouse, OwnerAllowedMotorcycle, PetRestrictions, PetsAllowed, TenantAllowedMotorcycle, Trash, CableTv, Elevators
Bathroom Info
Total Baths: 2.00
Fullbaths: 2
Bedroom Info
Beds: 3
Building Info
New Construction: No
Levels: ThreeOrMore
Year Built: 2015
Mobile Home Remains: ,No,
Zoning: Res-Condo
Style: MidRise
Common Walls: EndUnit
Construction Materials: VinylSiding
Entry Level: 4
Buyer Compensation
Exterior Features
Spa: No
Patio and Porch Features: Balcony, Porch, Screened
Window Features: StormWindows
Pool Features: Community, OutdoorPool
Foundation: Slab
Exterior Features: Balcony, Elevator, Storage
Financial
Lease Renewal Option: ,No,
Garage / Parking
Garage: No
Carport: No
Parking Type: Assigned
Open Parking: No
Attached Garage: No
Green / Env Info
Interior Features
Floor Cover: Carpet, LuxuryVinyl, LuxuryVinylPlank
Door Features: StormDoors
Fireplace: No
Laundry Features: WasherHookup
Furnished: Unfurnished
Interior Features: SplitBedrooms, WindowTreatments, EntranceFoyer, HighSpeedInternet, StainlessSteelAppliances, SolidSurfaceCounters
Appliances: Dishwasher, Freezer, Microwave, Oven, Range, Refrigerator, RangeHood, Dryer, Washer
Lot Info
Lease Considered: ,No,
Lease Assignable: ,No,
Acres: 0.00
Land Lease: No
Lot Description: OutsideCityLimits, Rectangular
Misc
Pool Private: No
Pets Allowed: OwnerOnly, Yes
Offer Compensation
Other School Info
Property Info
County: Horry
View: Yes
Senior Community: No
Stipulation of Sale: None
Habitable Residence: ,No,
View: Lake, Pond
Property Sub Type Additional: Condominium
Property Attached: No
Security Features: SmokeDetectors
Disclosures: CovenantsRestrictionsDisclosure,SellerDisclosure
Rent Control: No
Construction: Resale
Room Info
Basement: ,No,
Sold Info
Sold Date: 2024-11-08T00:00:00
Sqft Info
Building Sqft: 1310
Living Area Source: PublicRecords
Sqft: 1310
Tax Info
Unit Info
Unit: 405
Utilities / Hvac
Heating: Central
Cooling: CentralAir
Electric On Property: No
Cooling: Yes
Utilities Available: ElectricityAvailable, HighSpeedInternetAvailable, TrashCollection
Heating: Yes
Waterfront / Water
Waterfront: No
Schools
Elem: Burgess Elementary School
Middle: Socastee Middle School
High: Saint James High School
Directions
Take 17 Bypass South to Queens Harbor Blvd. Turn right onto Queens Harbour Blvd. Turn right on Ella Kinley Circle. Follow around to #133. Unit 405 is on the 4th Floor.Courtesy of Realty One Group Dockside
Real Estate Websites by Dynamic IDX, LLC





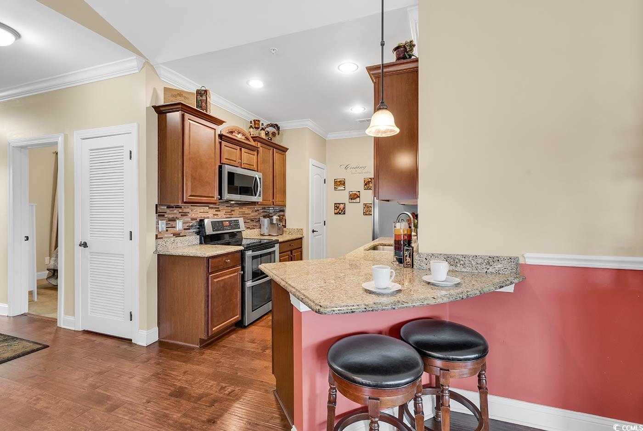


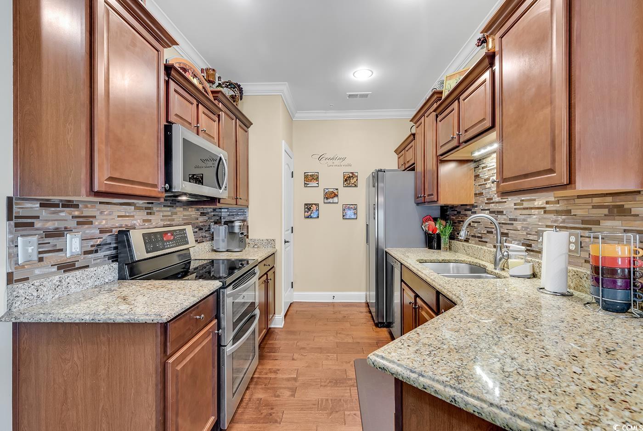
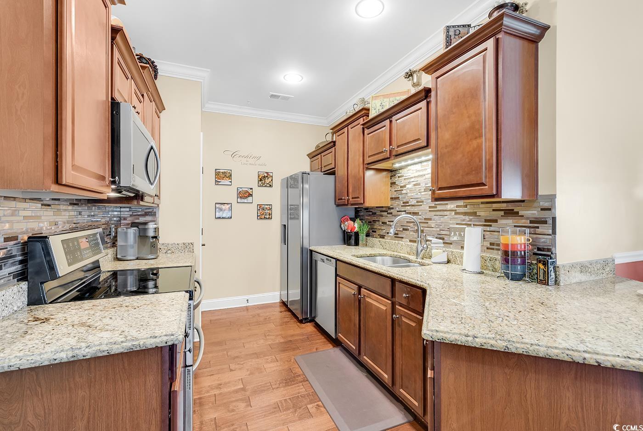
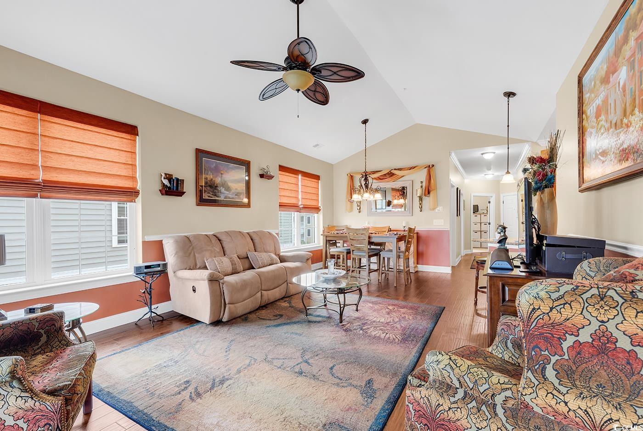

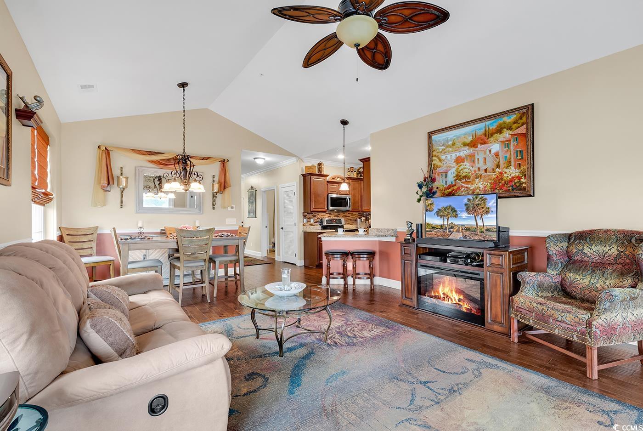




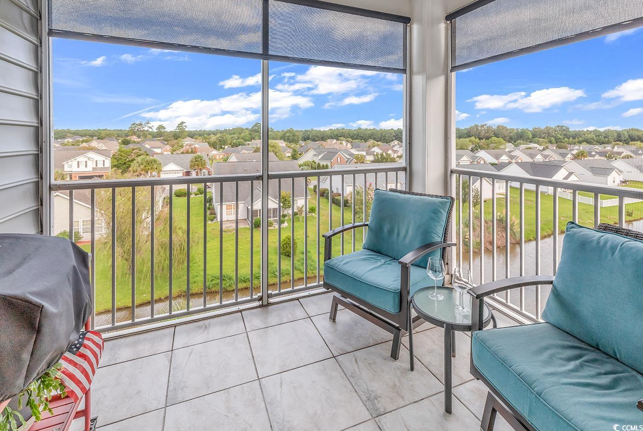
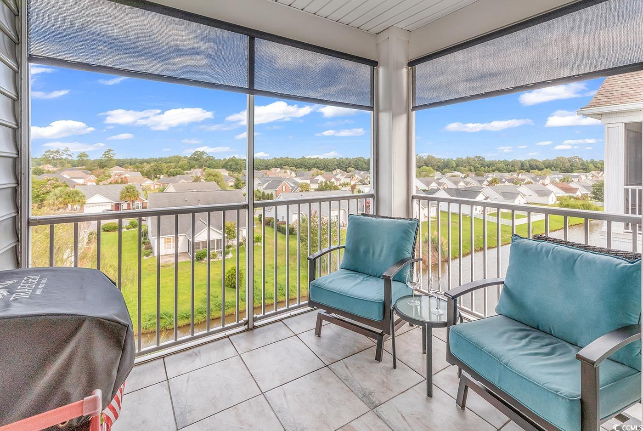

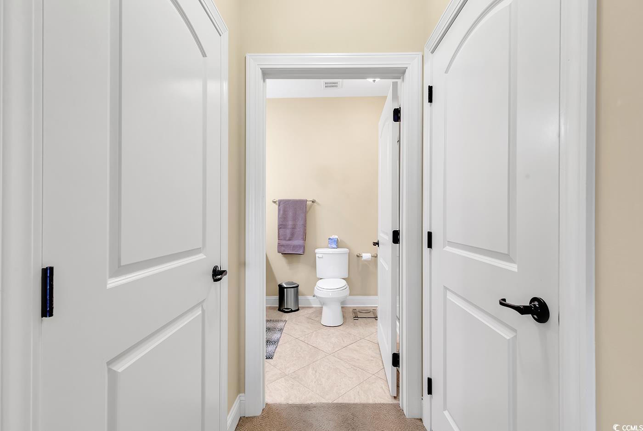
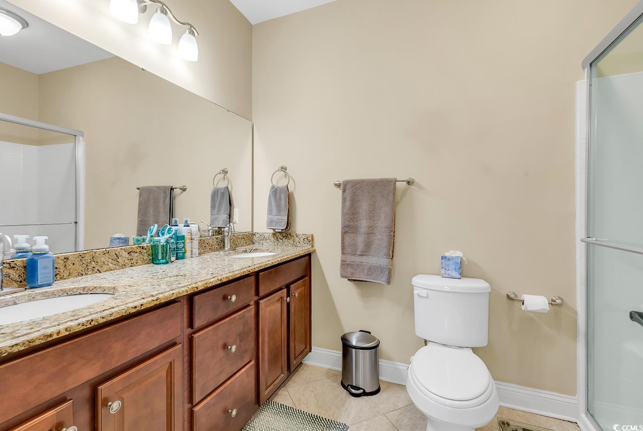
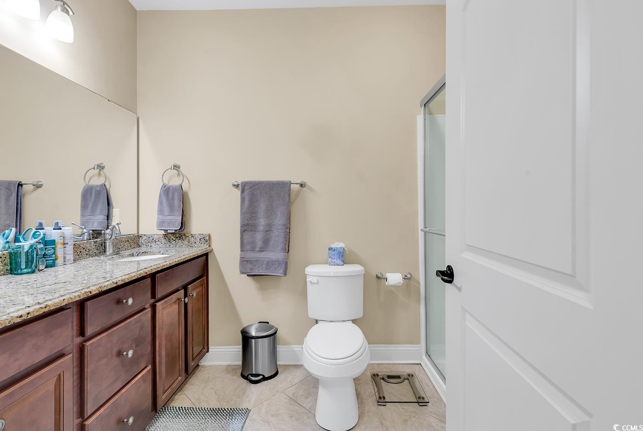
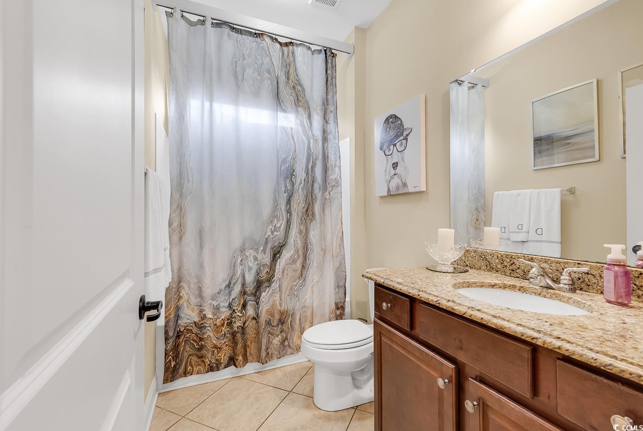






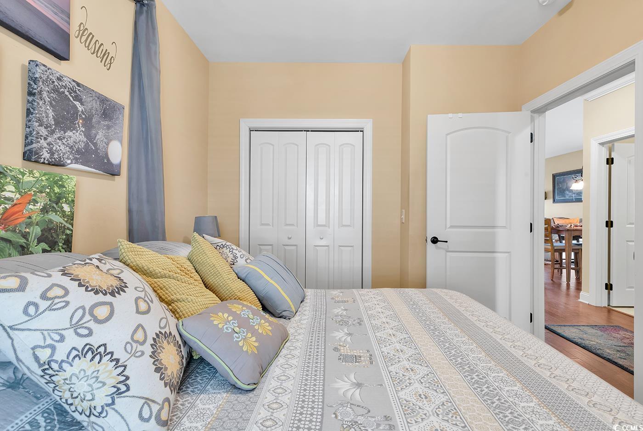







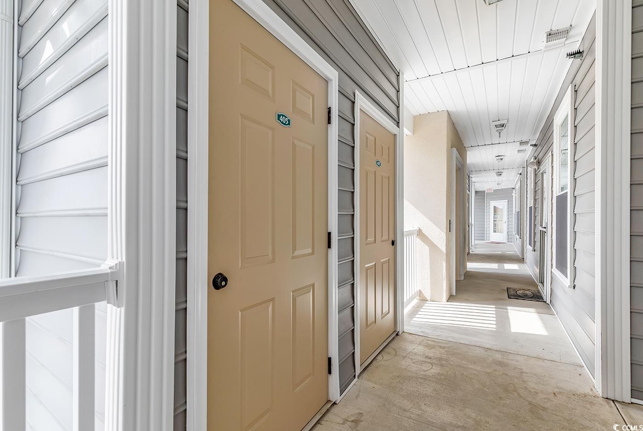

 MLS# 914991
MLS# 914991 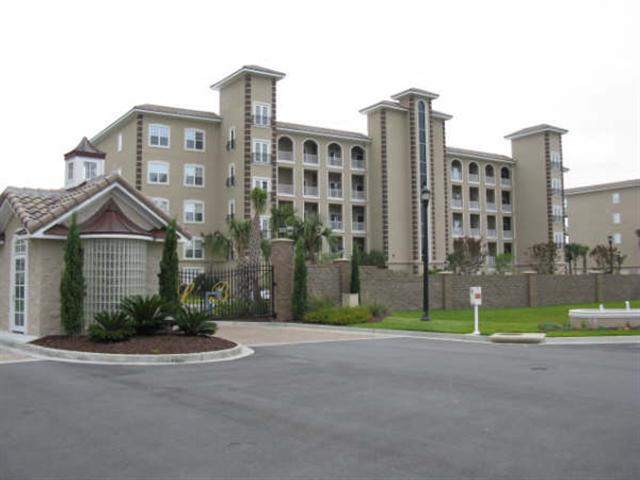
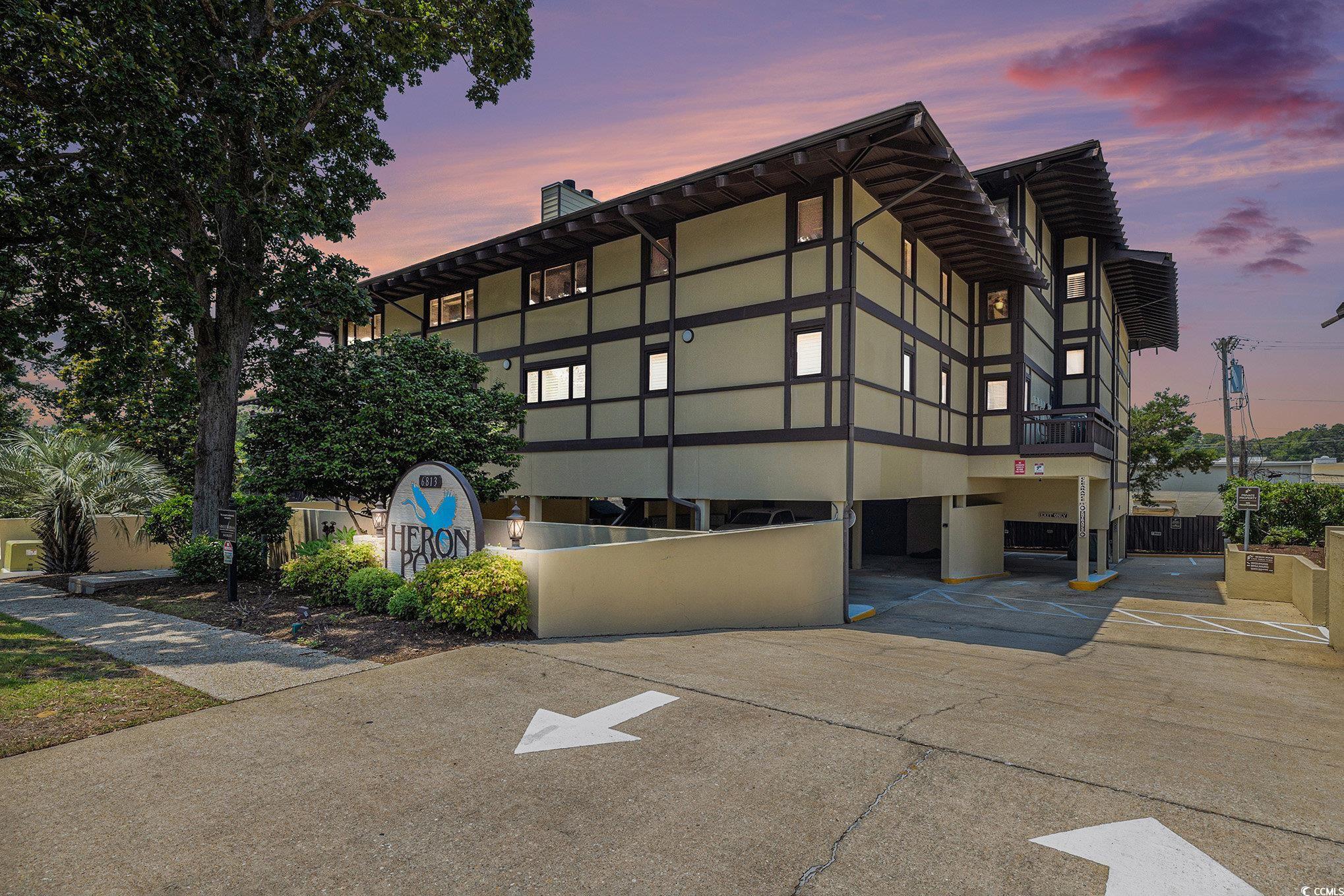
 Provided courtesy of © Copyright 2025 Coastal Carolinas Multiple Listing Service, Inc.®. Information Deemed Reliable but Not Guaranteed. © Copyright 2025 Coastal Carolinas Multiple Listing Service, Inc.® MLS. All rights reserved. Information is provided exclusively for consumers’ personal, non-commercial use, that it may not be used for any purpose other than to identify prospective properties consumers may be interested in purchasing.
Images related to data from the MLS is the sole property of the MLS and not the responsibility of the owner of this website. MLS IDX data last updated on 07-26-2025 11:49 PM EST.
Any images related to data from the MLS is the sole property of the MLS and not the responsibility of the owner of this website.
Provided courtesy of © Copyright 2025 Coastal Carolinas Multiple Listing Service, Inc.®. Information Deemed Reliable but Not Guaranteed. © Copyright 2025 Coastal Carolinas Multiple Listing Service, Inc.® MLS. All rights reserved. Information is provided exclusively for consumers’ personal, non-commercial use, that it may not be used for any purpose other than to identify prospective properties consumers may be interested in purchasing.
Images related to data from the MLS is the sole property of the MLS and not the responsibility of the owner of this website. MLS IDX data last updated on 07-26-2025 11:49 PM EST.
Any images related to data from the MLS is the sole property of the MLS and not the responsibility of the owner of this website.