Myrtle Beach, SC 29572
- 3Beds
- 4Full Baths
- N/AHalf Baths
- 3,411SqFt
- 2022Year Built
- 0.26Acres
- MLS# 2419037
- Residential
- Detached
- Sold
- Approx Time on Market1 day
- AreaMyrtle Beach Area--48th Ave N To 79th Ave N
- CountyHorry
- Subdivision Grande Dunes - Waterside Edge
Overview
This stunning residence is located in the prestigious Grande Dunes Waterside Edge community, nestled along the scenic inter-coastal waterway. This original Arthur Rutenburg Oceana model home features three spacious bedrooms and four well-appointed bathrooms, creating a perfect blend of comfort and luxury. A study offers an ideal workspace overlooking the waterway, while a vast bonus room with a full bath adds versatility for guests or family activities. The gourmet kitchen is equipped with stainless steel appliances, a walk-in kitchen pantry, and a Butler's pantry with a full size refrigerator that enhances convenience when entertaining. The dual-zone wine refrigerator is perfect for the wine enthusiast. Surround sound systems are installed throughout the home and extend outside, creating an immersive audio experience for gatherings. Step outside to the back patio, where automatic screens provide comfort and privacy. The outdoor area features a built-in barbecue, a beautiful in ground pool with a sundeck, and an outdoor fireplace, all overlooking the tranquil waters of the inter-coastal waterway. This home also grants access to all amenities of Del Webb and the Grande Dunes, including the exclusive oceanfront Ocean Club, making it an ideal retreat for those seeking a luxurious coastal lifestyle.
Sale Info
Listing Date: 08-13-2024
Sold Date: 08-15-2024
Aprox Days on Market:
1 day(s)
Listing Sold:
11 month(s), 10 day(s) ago
Asking Price: $1,915,000
Selling Price: $1,915,000
Price Difference:
Same as list price
Agriculture / Farm
Grazing Permits Blm: ,No,
Horse: No
Grazing Permits Forest Service: ,No,
Grazing Permits Private: ,No,
Irrigation Water Rights: ,No,
Farm Credit Service Incl: ,No,
Crops Included: ,No,
Association Fees / Info
Hoa Frequency: Monthly
Hoa Fees: 417
Hoa: 1
Hoa Includes: CommonAreas, LegalAccounting, Pools, Recycling, Trash
Community Features: Beach, Clubhouse, Dock, GolfCartsOk, Gated, PrivateBeach, RecreationArea, TennisCourts, LongTermRentalAllowed, Pool
Assoc Amenities: BeachRights, BoatDock, Clubhouse, Gated, OwnerAllowedGolfCart, PrivateMembership, PetRestrictions, Security, TennisCourts
Bathroom Info
Total Baths: 4.00
Fullbaths: 4
Bedroom Info
Beds: 3
Building Info
New Construction: No
Levels: OneAndOneHalf
Year Built: 2022
Mobile Home Remains: ,No,
Zoning: Res
Construction Materials: HardiplankType, WoodFrame
Builders Name: AR Homes
Builder Model: Oceana 1740
Buyer Compensation
Exterior Features
Spa: No
Patio and Porch Features: RearPorch, FrontPorch, Porch, Screened
Pool Features: Community, Indoor, OutdoorPool, Private
Foundation: Slab
Exterior Features: Fence, Porch
Financial
Lease Renewal Option: ,No,
Garage / Parking
Parking Capacity: 7
Garage: Yes
Carport: No
Parking Type: Attached, ThreeCarGarage, Garage, GarageDoorOpener
Open Parking: No
Attached Garage: Yes
Garage Spaces: 3
Green / Env Info
Interior Features
Floor Cover: Laminate, Tile
Fireplace: Yes
Laundry Features: WasherHookup
Furnished: Unfurnished
Interior Features: Fireplace, SplitBedrooms, BreakfastBar, BedroomOnMainLevel, EntranceFoyer, KitchenIsland, StainlessSteelAppliances, SolidSurfaceCounters
Appliances: DoubleOven, Dishwasher, Disposal, Microwave, Range, Refrigerator, RangeHood, Dryer, Washer
Lot Info
Lease Considered: ,No,
Lease Assignable: ,No,
Acres: 0.26
Land Lease: No
Lot Description: CityLot, Rectangular
Misc
Pool Private: Yes
Pets Allowed: OwnerOnly, Yes
Offer Compensation
Other School Info
Property Info
County: Horry
View: No
Senior Community: Yes
Stipulation of Sale: None
Habitable Residence: ,No,
Property Sub Type Additional: Detached
Property Attached: No
Security Features: GatedCommunity, SmokeDetectors, SecurityService
Disclosures: CovenantsRestrictionsDisclosure,SellerDisclosure
Rent Control: No
Room Info
Basement: ,No,
Sold Info
Sold Date: 2024-08-15T00:00:00
Sqft Info
Building Sqft: 4802
Living Area Source: PublicRecords
Sqft: 3411
Tax Info
Unit Info
Utilities / Hvac
Heating: Central, Electric
Cooling: CentralAir
Electric On Property: No
Cooling: Yes
Utilities Available: CableAvailable, ElectricityAvailable, NaturalGasAvailable, SewerAvailable, UndergroundUtilities, WaterAvailable
Heating: Yes
Water Source: Public
Waterfront / Water
Waterfront: No
Waterfront Features: IntracoastalAccess
Schools
Elem: Myrtle Beach Elementary School
Middle: Myrtle Beach Middle School
High: Myrtle Beach High School
Courtesy of Exp Realty Llc - Cell: 843-503-5464
Real Estate Websites by Dynamic IDX, LLC
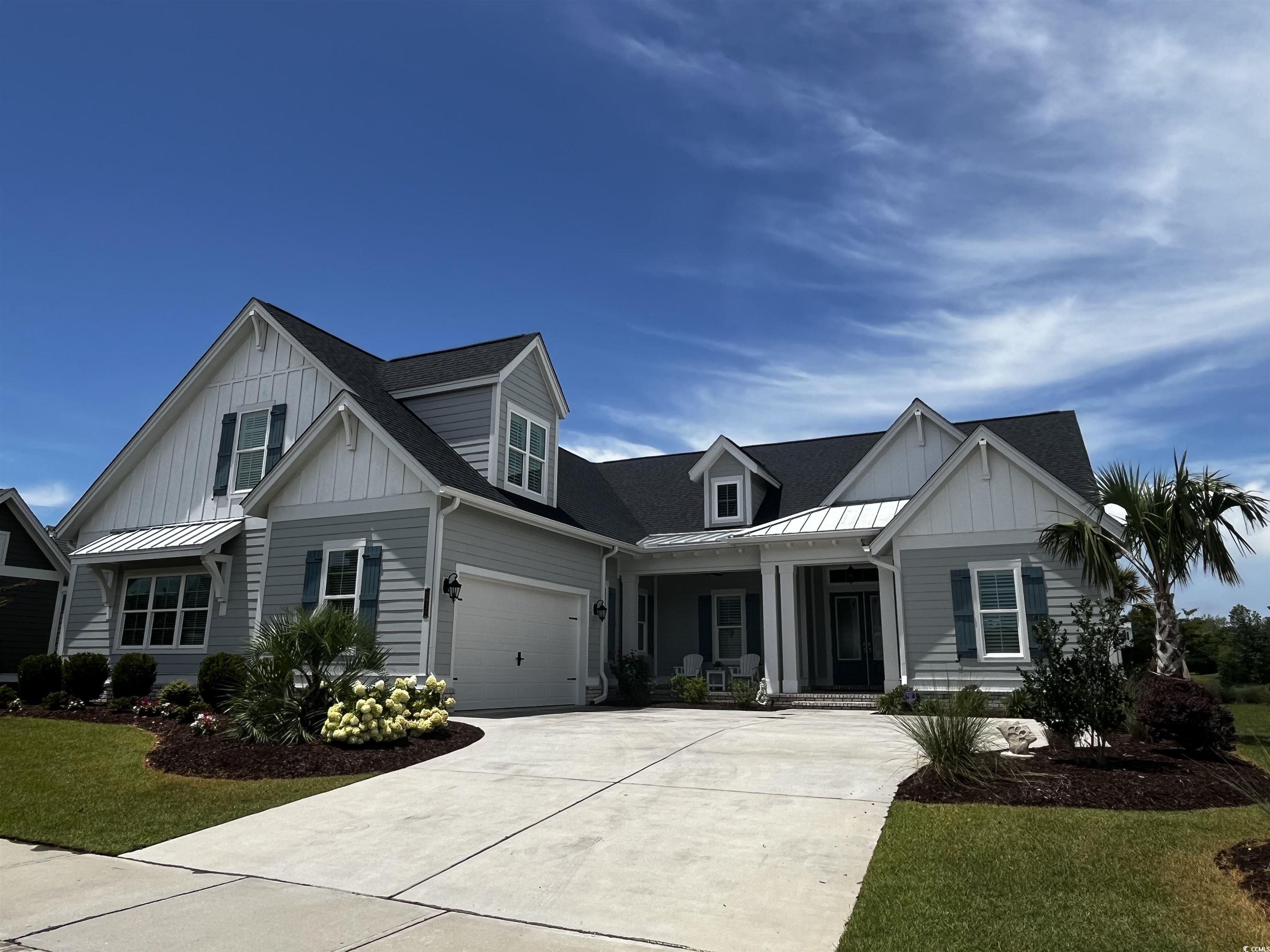
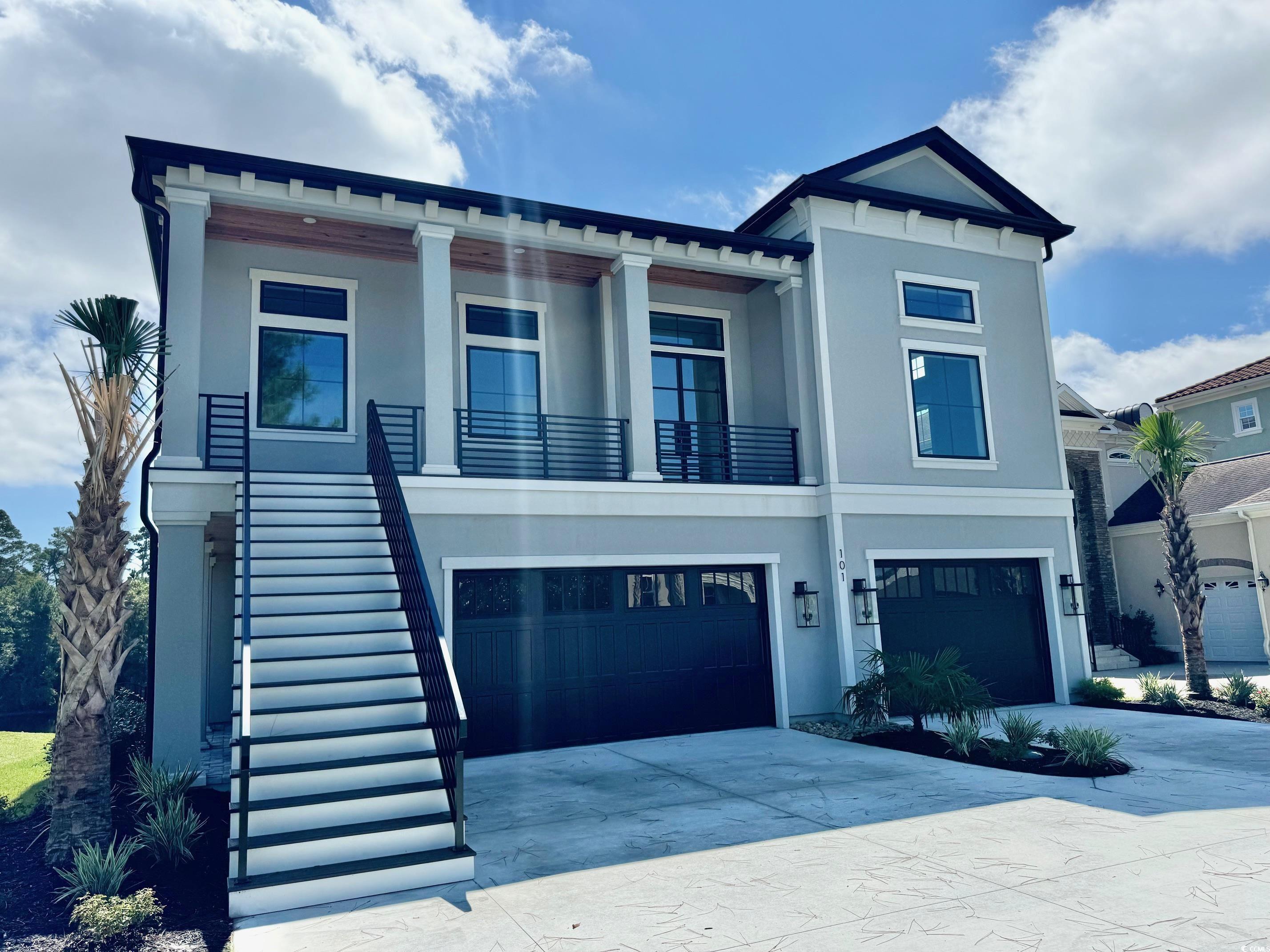
 MLS# 2414102
MLS# 2414102 
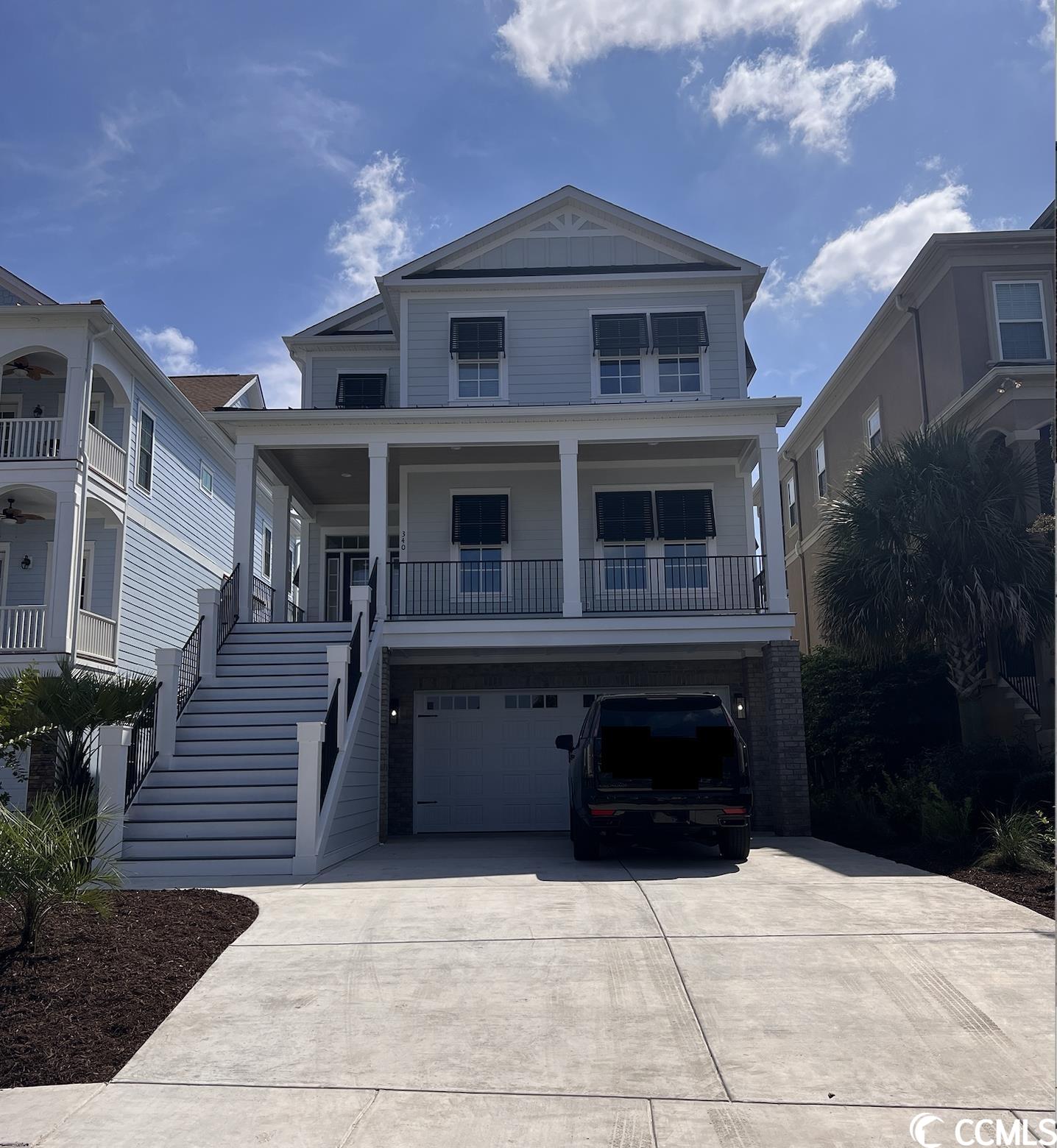
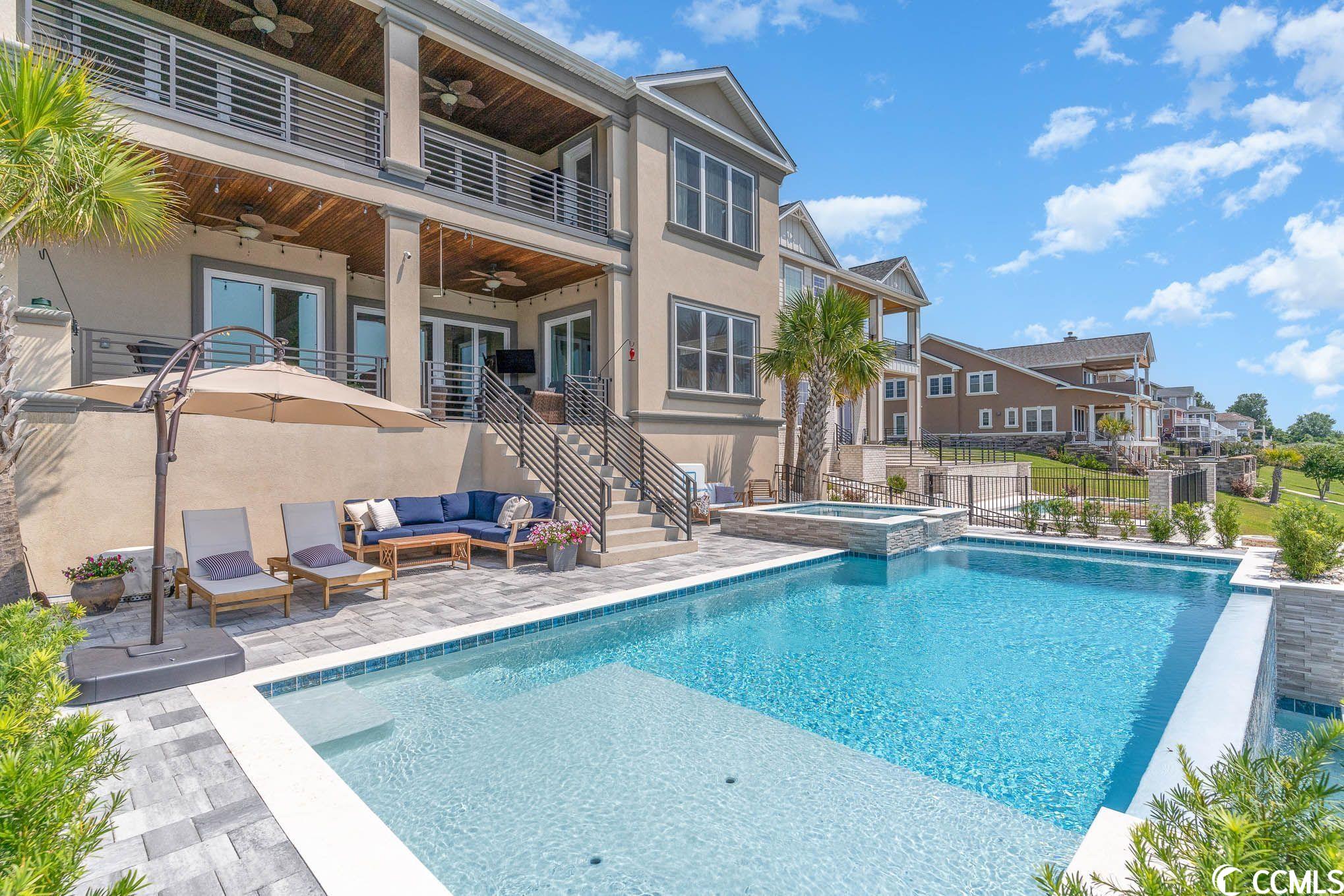
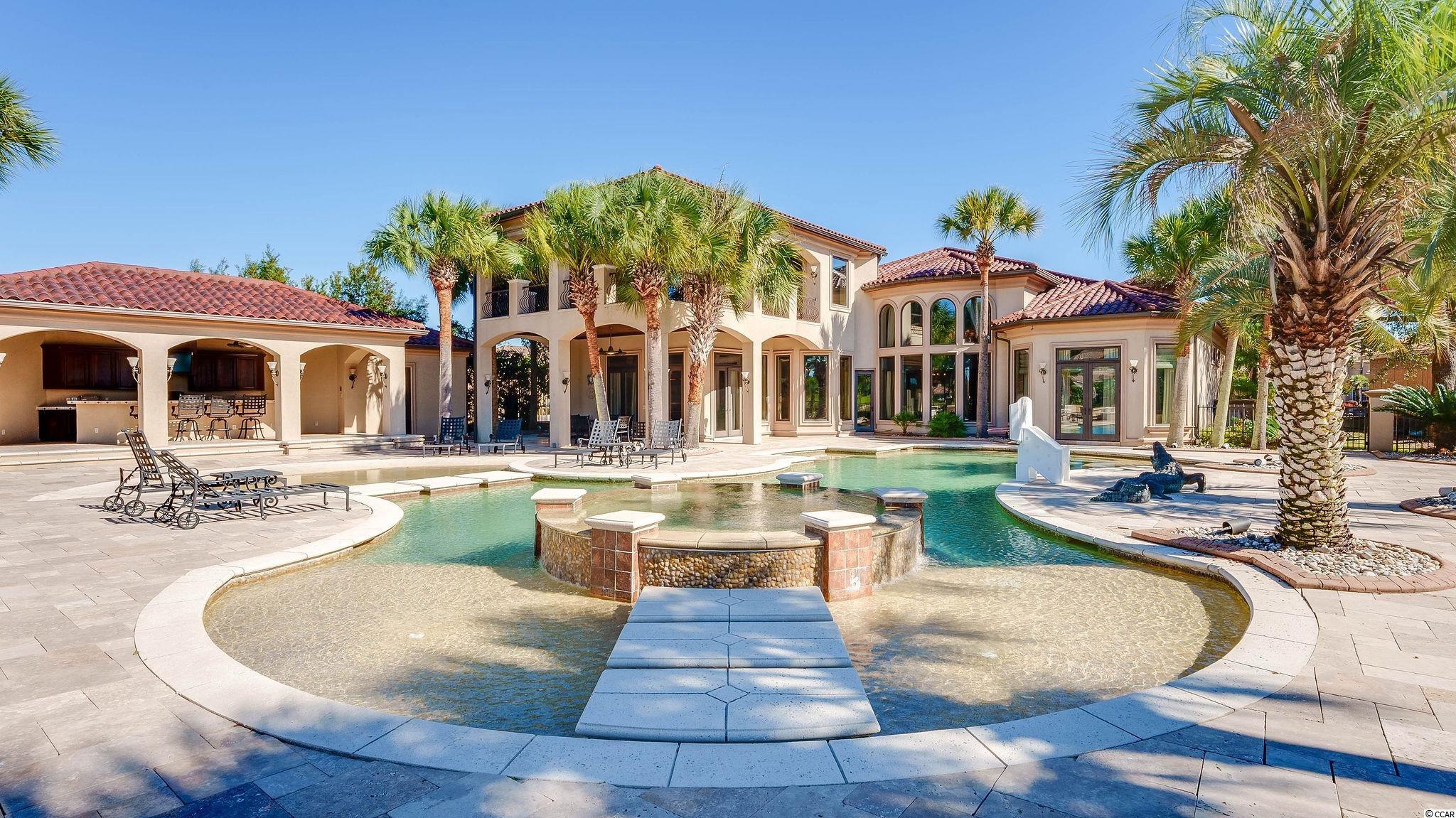
 Provided courtesy of © Copyright 2025 Coastal Carolinas Multiple Listing Service, Inc.®. Information Deemed Reliable but Not Guaranteed. © Copyright 2025 Coastal Carolinas Multiple Listing Service, Inc.® MLS. All rights reserved. Information is provided exclusively for consumers’ personal, non-commercial use, that it may not be used for any purpose other than to identify prospective properties consumers may be interested in purchasing.
Images related to data from the MLS is the sole property of the MLS and not the responsibility of the owner of this website. MLS IDX data last updated on 07-25-2025 6:50 PM EST.
Any images related to data from the MLS is the sole property of the MLS and not the responsibility of the owner of this website.
Provided courtesy of © Copyright 2025 Coastal Carolinas Multiple Listing Service, Inc.®. Information Deemed Reliable but Not Guaranteed. © Copyright 2025 Coastal Carolinas Multiple Listing Service, Inc.® MLS. All rights reserved. Information is provided exclusively for consumers’ personal, non-commercial use, that it may not be used for any purpose other than to identify prospective properties consumers may be interested in purchasing.
Images related to data from the MLS is the sole property of the MLS and not the responsibility of the owner of this website. MLS IDX data last updated on 07-25-2025 6:50 PM EST.
Any images related to data from the MLS is the sole property of the MLS and not the responsibility of the owner of this website.