Myrtle Beach, SC 29588
- 3Beds
- 2Full Baths
- N/AHalf Baths
- 1,446SqFt
- 2014Year Built
- BUnit #
- MLS# 2418771
- Residential
- Condominium
- Sold
- Approx Time on Market3 months, 18 days
- AreaMyrtle Beach Area--North of Bay Rd Between Wacc. River & 707
- CountyHorry
- Subdivision Cameron Village - Garden Homes
Overview
This home offers the perfect blend of comfort, convenience, and coastal living. Located just a short drive to the beach, it is tucked into a serene residential community. Vaulted ceilings accented by recessed lighting frame the living space creating an open, inviting atmosphere which is perfect for entertaining. Tile flooring lines the entry, kitchen and baths while laminate flooring covers the living area. Retreat to the primary bedroom and enjoy the lush, neutral carpet that offers cozy comfort for your toes and the large bath with double sinks, stand up shower and large walk-in closet. The kitchen is a delight, complete with recessed lighting, fully trimmed cabinetry, granite countertops, a breakfast bar, a center island, sleek black appliances and a breakfast nook. More than ample storage ensures everything has its place. The bedrooms are separated providing privacy and making your home ideal for guests. Unwind on the screened porch overlooking a peaceful pond surrounded by nature or step out onto your patio and enjoy an afternoon meal with friends. Complete with an oversized one-car garage and drop-down attic storage add convenience and functionality. Enjoy the community pool available for your leisure. Centrally located, you are just minutes away from the beach, the brand new Surfside Beach Pier, local restaurants, shops, entertainment, the Murrells Inlet Marsh Walk, golf courses, fishing, and watersports! Come find your place in the sun today!
Sale Info
Listing Date: 08-13-2024
Sold Date: 12-02-2024
Aprox Days on Market:
3 month(s), 18 day(s)
Listing Sold:
7 month(s), 23 day(s) ago
Asking Price: $249,900
Selling Price: $249,900
Price Difference:
Same as list price
Agriculture / Farm
Grazing Permits Blm: ,No,
Horse: No
Grazing Permits Forest Service: ,No,
Grazing Permits Private: ,No,
Irrigation Water Rights: ,No,
Farm Credit Service Incl: ,No,
Crops Included: ,No,
Association Fees / Info
Hoa Frequency: Monthly
Hoa Fees: 303
Hoa: 1
Hoa Includes: AssociationManagement, CommonAreas, CableTv, Insurance, LegalAccounting, MaintenanceGrounds, PestControl, Pools, Sewer, Trash, Water
Community Features: Clubhouse, RecreationArea, LongTermRentalAllowed, Pool
Assoc Amenities: Clubhouse, OwnerAllowedMotorcycle, PetRestrictions, Security
Bathroom Info
Total Baths: 2.00
Fullbaths: 2
Bedroom Info
Beds: 3
Building Info
New Construction: No
Num Stories: 1
Levels: One
Year Built: 2014
Mobile Home Remains: ,No,
Zoning: PDD
Style: OneStory
Construction Materials: VinylSiding
Entry Level: 1
Buyer Compensation
Exterior Features
Spa: No
Patio and Porch Features: Patio, Porch, Screened
Pool Features: Community, OutdoorPool
Foundation: Slab
Exterior Features: Patio
Financial
Lease Renewal Option: ,No,
Garage / Parking
Garage: Yes
Carport: No
Parking Type: OneCarGarage, Private, GarageDoorOpener
Open Parking: No
Attached Garage: No
Garage Spaces: 1
Green / Env Info
Interior Features
Floor Cover: Carpet, Laminate, Tile
Fireplace: No
Laundry Features: WasherHookup
Furnished: Unfurnished
Interior Features: Attic, PermanentAtticStairs, SplitBedrooms, WindowTreatments, BreakfastBar, BedroomOnMainLevel, BreakfastArea, KitchenIsland, SolidSurfaceCounters
Appliances: Dishwasher, Disposal, Microwave, Range, Refrigerator, Dryer, Washer
Lot Info
Lease Considered: ,No,
Lease Assignable: ,No,
Acres: 0.00
Land Lease: No
Lot Description: LakeFront, OutsideCityLimits, PondOnLot
Misc
Pool Private: No
Pets Allowed: OwnerOnly, Yes
Offer Compensation
Other School Info
Property Info
County: Horry
View: Yes
Senior Community: No
Stipulation of Sale: None
Habitable Residence: ,No,
View: Lake, Pond
Property Sub Type Additional: Condominium
Property Attached: No
Security Features: SecurityService
Disclosures: CovenantsRestrictionsDisclosure
Rent Control: No
Construction: Resale
Room Info
Basement: ,No,
Sold Info
Sold Date: 2024-12-02T00:00:00
Sqft Info
Building Sqft: 1874
Living Area Source: PublicRecords
Sqft: 1446
Tax Info
Unit Info
Unit: B
Utilities / Hvac
Heating: Central, Electric
Electric On Property: No
Cooling: No
Utilities Available: CableAvailable, ElectricityAvailable, PhoneAvailable, SewerAvailable, UndergroundUtilities, WaterAvailable
Heating: Yes
Water Source: Public
Waterfront / Water
Waterfront: Yes
Waterfront Features: Pond
Schools
Elem: Burgess Elementary School
Middle: Saint James Middle School
High: Saint James High School
Directions
Hwy 17 Bypass to Holmestown Rd, right onto 707, left into Cameron Village on Grand Oak Blvd, right on Gandeeza Dr, right on Palmina Loop.Courtesy of Cb Sea Coast Advantage Mi - Main Line: 843-650-0998
Real Estate Websites by Dynamic IDX, LLC
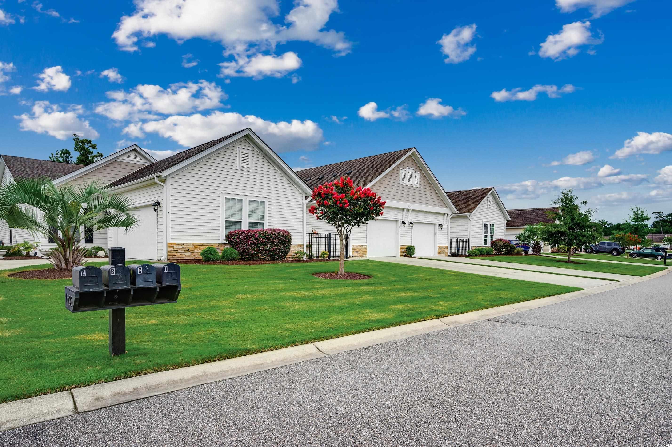






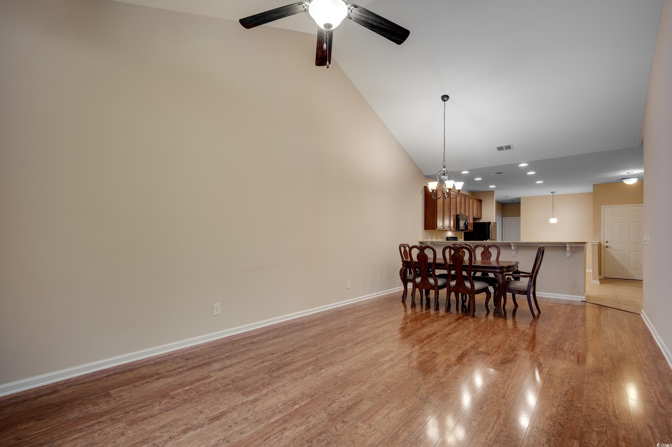

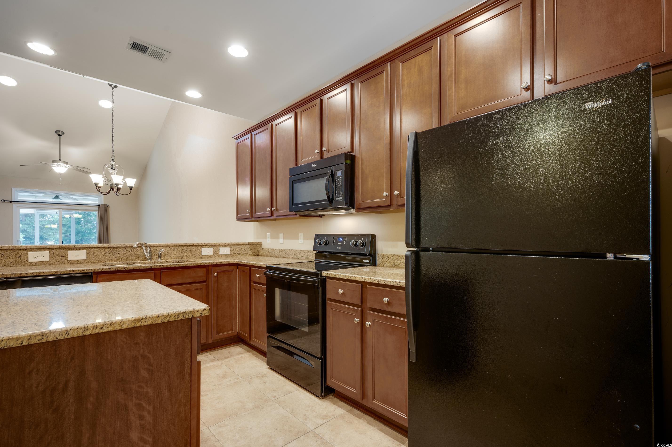

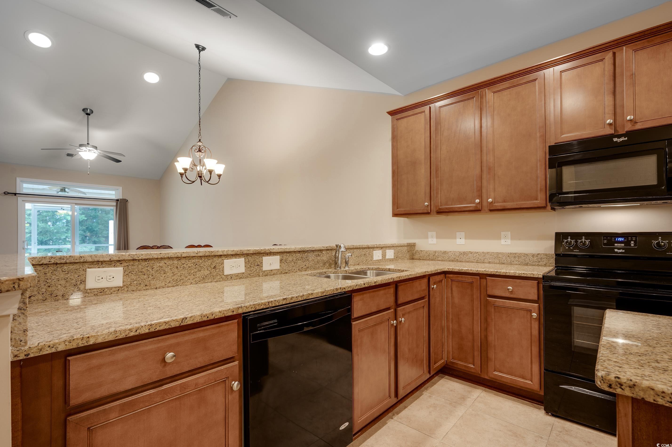

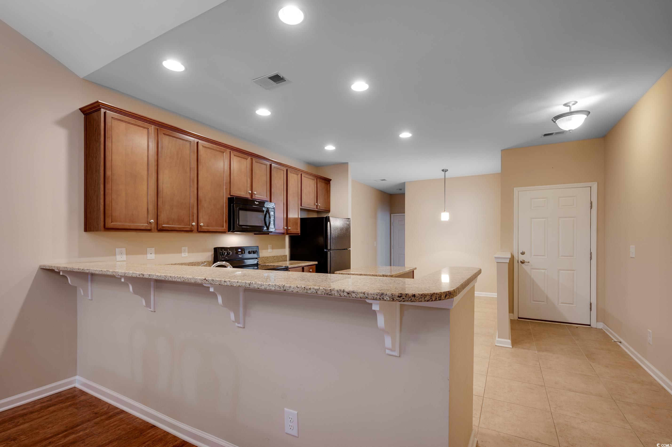



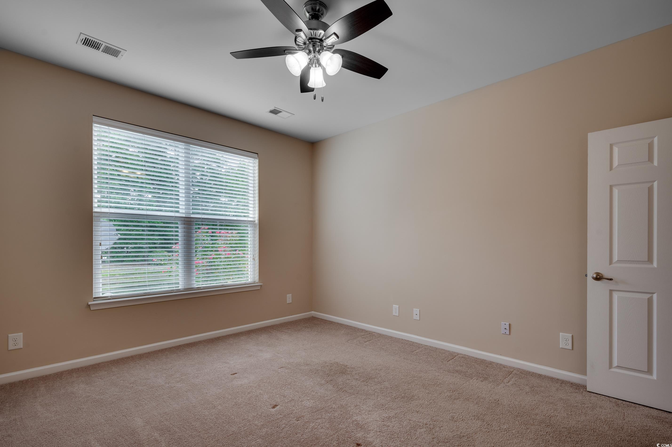


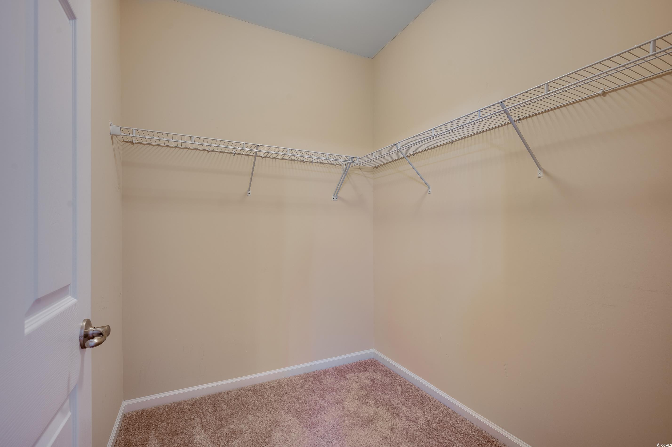


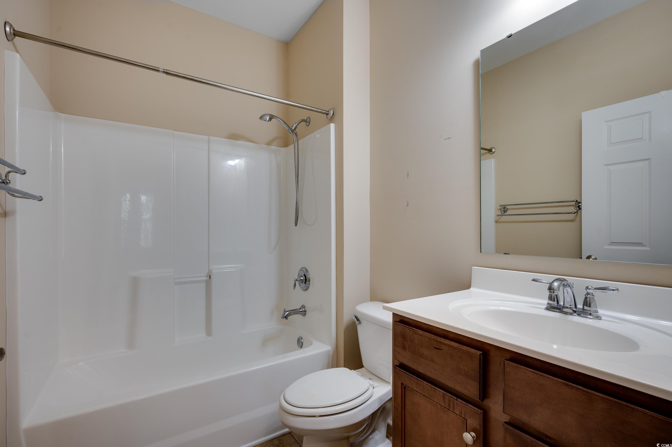
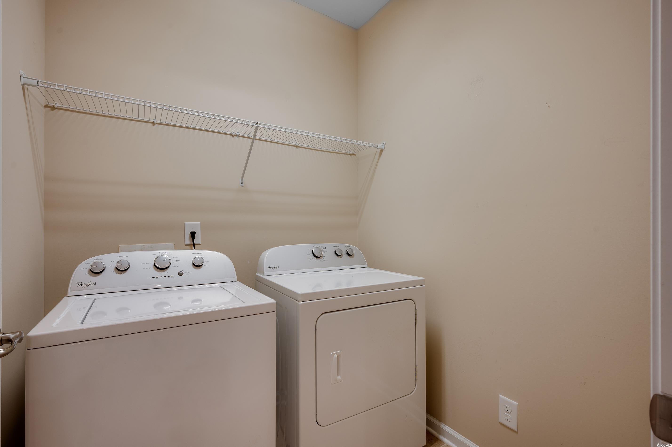

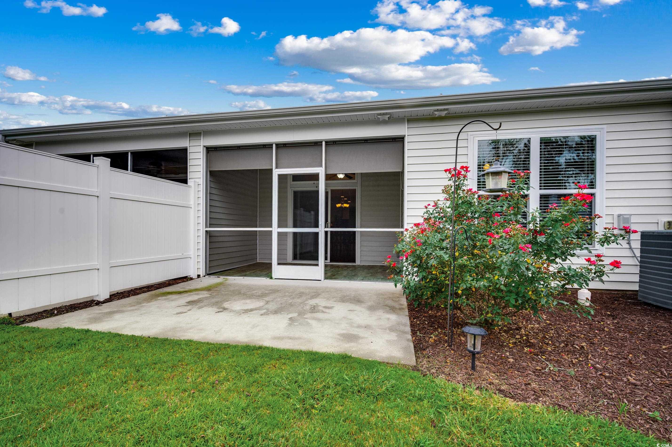


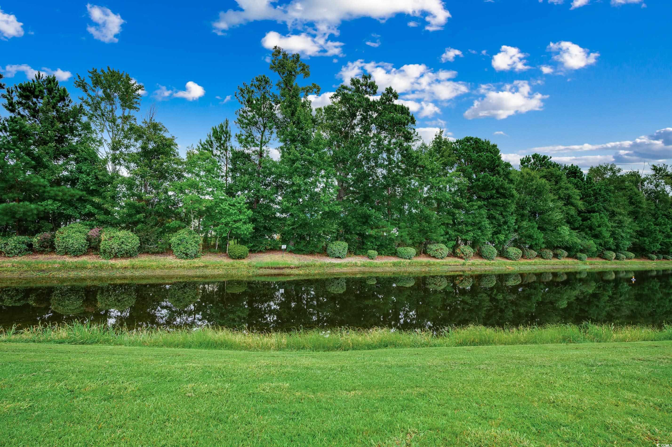
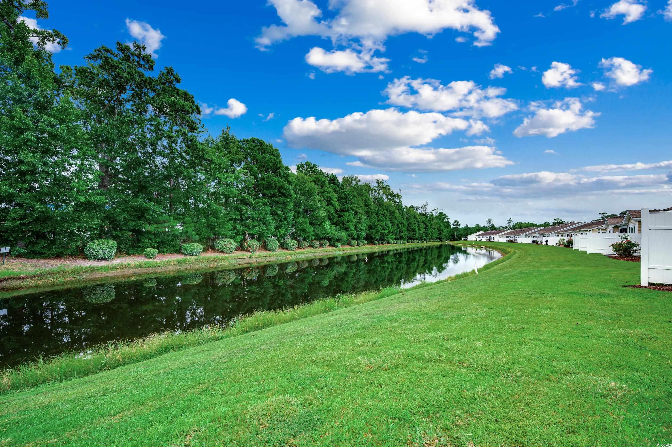
 MLS# 914991
MLS# 914991 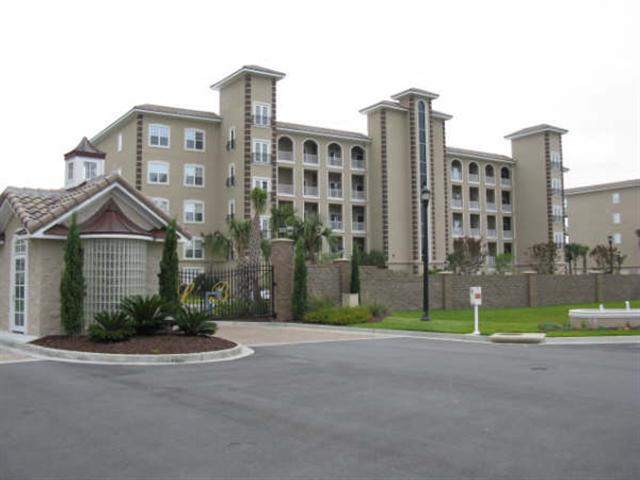
 Provided courtesy of © Copyright 2025 Coastal Carolinas Multiple Listing Service, Inc.®. Information Deemed Reliable but Not Guaranteed. © Copyright 2025 Coastal Carolinas Multiple Listing Service, Inc.® MLS. All rights reserved. Information is provided exclusively for consumers’ personal, non-commercial use, that it may not be used for any purpose other than to identify prospective properties consumers may be interested in purchasing.
Images related to data from the MLS is the sole property of the MLS and not the responsibility of the owner of this website. MLS IDX data last updated on 07-25-2025 8:50 PM EST.
Any images related to data from the MLS is the sole property of the MLS and not the responsibility of the owner of this website.
Provided courtesy of © Copyright 2025 Coastal Carolinas Multiple Listing Service, Inc.®. Information Deemed Reliable but Not Guaranteed. © Copyright 2025 Coastal Carolinas Multiple Listing Service, Inc.® MLS. All rights reserved. Information is provided exclusively for consumers’ personal, non-commercial use, that it may not be used for any purpose other than to identify prospective properties consumers may be interested in purchasing.
Images related to data from the MLS is the sole property of the MLS and not the responsibility of the owner of this website. MLS IDX data last updated on 07-25-2025 8:50 PM EST.
Any images related to data from the MLS is the sole property of the MLS and not the responsibility of the owner of this website.