Murrells Inlet, SC 29576
- 4Beds
- 2Full Baths
- 1Half Baths
- 2,727SqFt
- 2013Year Built
- 0.19Acres
- MLS# 2416272
- Residential
- Detached
- Sold
- Approx Time on Market2 months, 15 days
- AreaMyrtle Beach Area--South of 544 & West of 17 Bypass M.i. Horry County
- CountyHorry
- Subdivision Prince Creek - Willow Bay
Overview
Live & play in Murrells Inlet in this meticulously kept 4-bedroom, 2.5-bath home nestled in the gated community of The Bays. Perfectly situated on a premium lake and preserve homesite this residence offers both serenity & convenience. As you step inside, you are greeted by an open floor plan that seamlessly connects the spacious living room, family room and dining area's with a beautiful open kitchen & breakfast nook. Featuring stainless steal appliances, cabinetry with crown molding & pull outs, double stainless sink with a gooseneck faucet, quartz countertops, tile backsplash, breakfast bar, recessed + under & over cabinet lighting, pantry & a built in desk...a chiefs dream! An abundance of windows bring in a flood of natural light and sliding glass doors lead to your screen porch & outdoor patio overlooking the professionally landscaped yard that beckons relaxation and enjoyment on the lake. The spacious primary suite, boasting a spa-like ensuite bathroom with dual vanities, soaking tub, separate glass enclosed shower, bay window & over sized closet. Three additional bedrooms plus a bonus room provide ample space for family members or guests, each offering comfort and style. Additional features include plank flooring, split bedroom plan, hurricane shutters, washer/dryer, two-car garage with poly aspartic coating on floor, laundry tub, stamped driveway, curbscape & irrigation. HVAC converted to gas-2019, quartz countertops-2022, kitchen sink & faucet-2022, washer-2022, water heater-2023, updated flooring-2020, driveway stamped-2022. Spend the day enjoying the beaches, rivers or your community amenities which include two pools, clubhouse, tennis, volleyball, basketball, bocce ball and even a pavilion with a fireplace. With close proximity to Murrells Inlet Marshwalk, Brookgreen Gardens, championship golf courses and outstanding restaurants! Call to see this beautiful home today! Square footage is approximate and not guaranteed. Buyer is responsible for verification.
Sale Info
Listing Date: 07-10-2024
Sold Date: 09-26-2024
Aprox Days on Market:
2 month(s), 15 day(s)
Listing Sold:
10 month(s), 14 day(s) ago
Asking Price: $649,900
Selling Price: $620,000
Price Difference:
Reduced By $19,900
Agriculture / Farm
Grazing Permits Blm: ,No,
Horse: No
Grazing Permits Forest Service: ,No,
Grazing Permits Private: ,No,
Irrigation Water Rights: ,No,
Farm Credit Service Incl: ,No,
Crops Included: ,No,
Association Fees / Info
Hoa Frequency: Monthly
Hoa Fees: 162
Hoa: 1
Hoa Includes: AssociationManagement, CommonAreas, LegalAccounting, Pools, RecreationFacilities, Trash
Community Features: Clubhouse, GolfCartsOk, Gated, RecreationArea, TennisCourts, LongTermRentalAllowed, Pool
Assoc Amenities: Clubhouse, Gated, OwnerAllowedGolfCart, OwnerAllowedMotorcycle, TennisCourts
Bathroom Info
Total Baths: 3.00
Halfbaths: 1
Fullbaths: 2
Bedroom Info
Beds: 4
Building Info
New Construction: No
Levels: One
Year Built: 2013
Mobile Home Remains: ,No,
Zoning: RE
Style: Traditional
Construction Materials: VinylSiding
Builders Name: Sun Belt Homes
Builder Model: Westfield
Buyer Compensation
Exterior Features
Spa: No
Patio and Porch Features: RearPorch, Patio, Porch, Screened
Pool Features: Community, OutdoorPool
Foundation: Slab
Exterior Features: SprinklerIrrigation, Porch, Patio
Financial
Lease Renewal Option: ,No,
Garage / Parking
Parking Capacity: 4
Garage: Yes
Carport: No
Parking Type: Attached, Garage, TwoCarGarage, GarageDoorOpener
Open Parking: No
Attached Garage: Yes
Garage Spaces: 2
Green / Env Info
Green Energy Efficient: Doors, Windows
Interior Features
Floor Cover: Carpet, Laminate
Door Features: InsulatedDoors
Fireplace: No
Laundry Features: WasherHookup
Furnished: Unfurnished
Interior Features: SplitBedrooms, WindowTreatments, BreakfastBar, BedroomOnMainLevel, BreakfastArea, EntranceFoyer, SolidSurfaceCounters
Appliances: Dishwasher, Disposal, Microwave, Range, Refrigerator, Dryer, Washer
Lot Info
Lease Considered: ,No,
Lease Assignable: ,No,
Acres: 0.19
Lot Size: 71x120
Land Lease: No
Lot Description: LakeFront, OutsideCityLimits, PondOnLot, Rectangular
Misc
Pool Private: No
Offer Compensation
Other School Info
Property Info
County: Horry
View: No
Senior Community: No
Stipulation of Sale: None
Habitable Residence: ,No,
Property Sub Type Additional: Detached
Property Attached: No
Security Features: GatedCommunity, SmokeDetectors
Disclosures: CovenantsRestrictionsDisclosure,SellerDisclosure
Rent Control: No
Construction: Resale
Room Info
Basement: ,No,
Sold Info
Sold Date: 2024-09-26T00:00:00
Sqft Info
Building Sqft: 3320
Living Area Source: Assessor
Sqft: 2727
Tax Info
Unit Info
Utilities / Hvac
Heating: Central, Electric, Gas
Cooling: CentralAir
Electric On Property: No
Cooling: Yes
Utilities Available: CableAvailable, ElectricityAvailable, NaturalGasAvailable, PhoneAvailable, SewerAvailable, UndergroundUtilities, WaterAvailable
Heating: Yes
Water Source: Public
Waterfront / Water
Waterfront: Yes
Waterfront Features: Pond
Schools
Elem: Saint James Elementary School
Middle: Saint James Middle School
High: Saint James High School
Courtesy of Cb Sea Coast Advantage Mi - Main Line: 843-650-0998
Real Estate Websites by Dynamic IDX, LLC
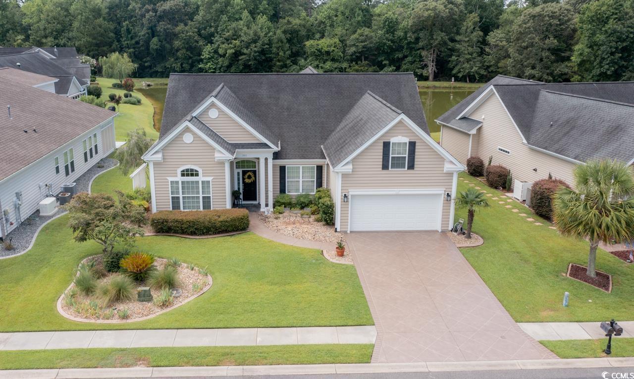

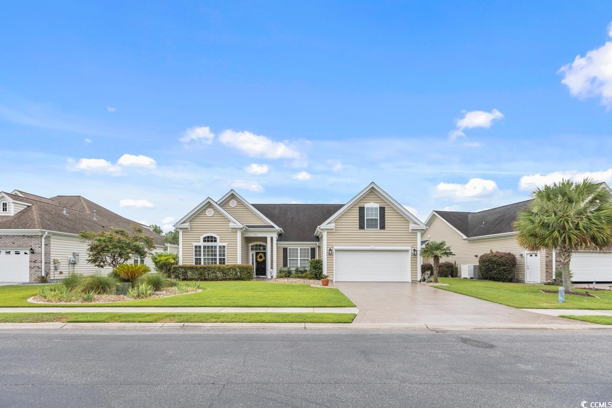






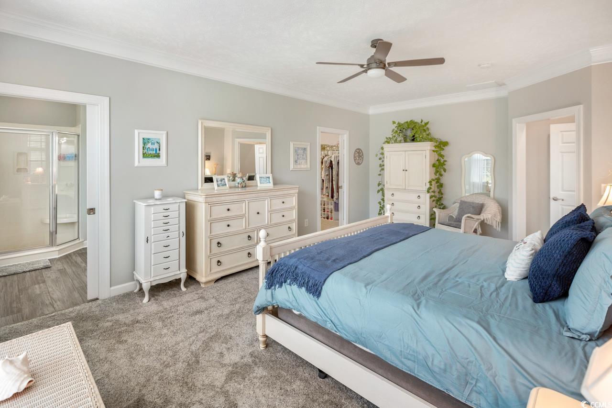
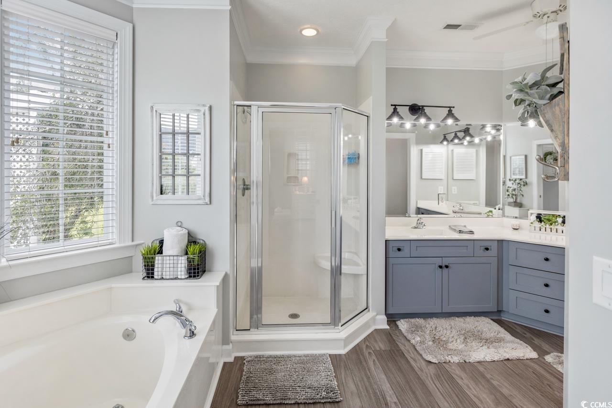
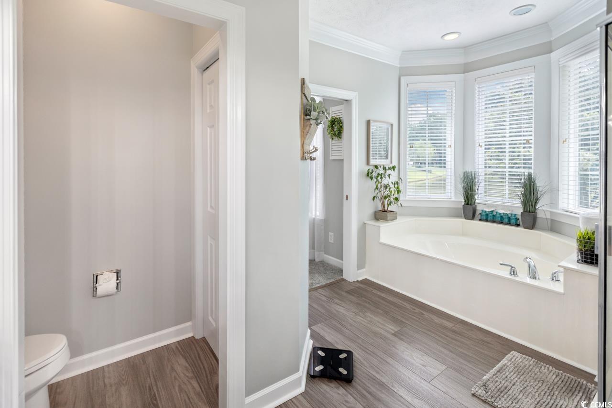
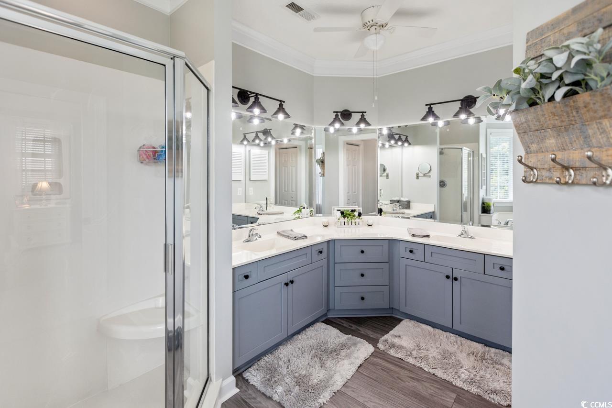


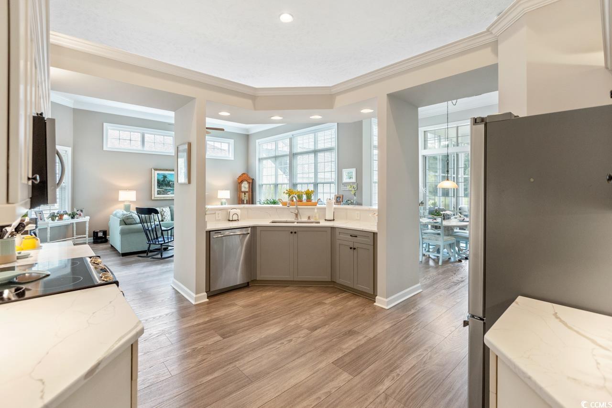



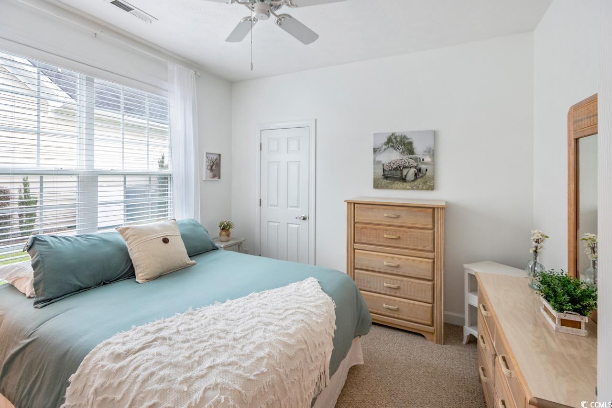



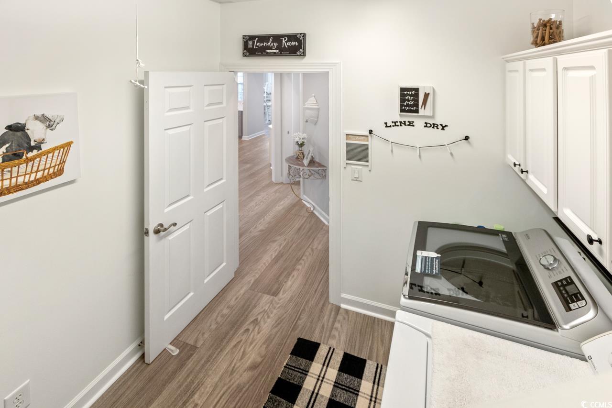

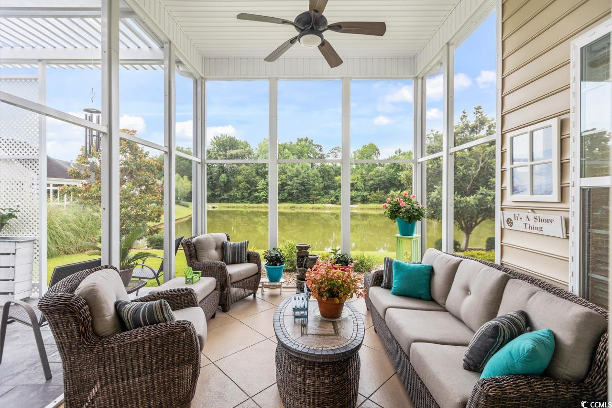




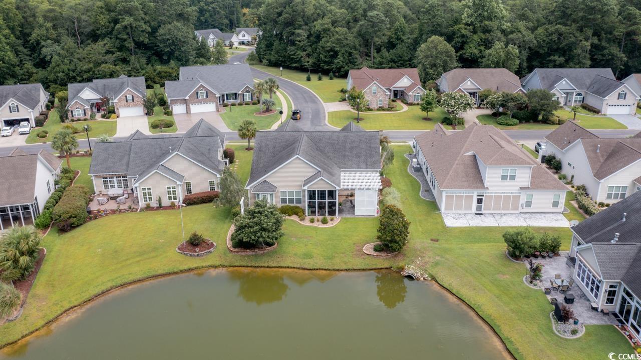

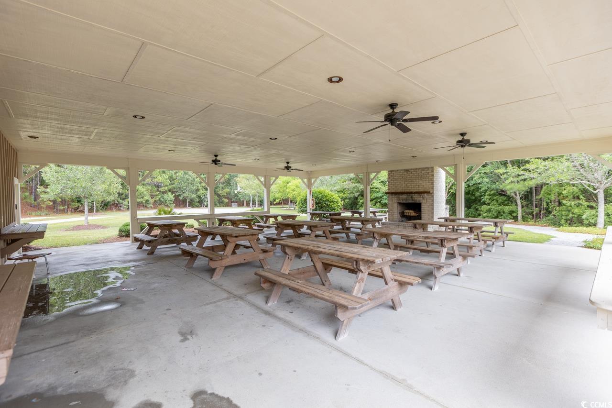

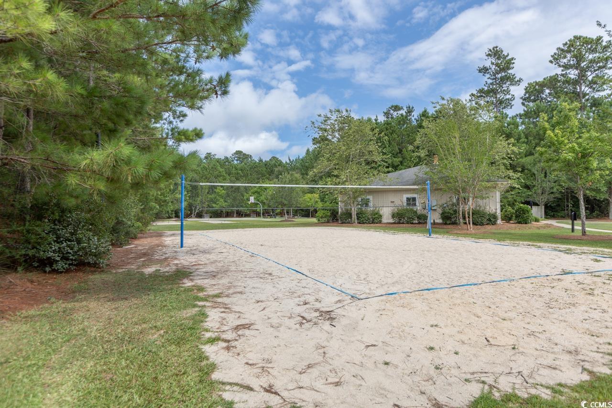

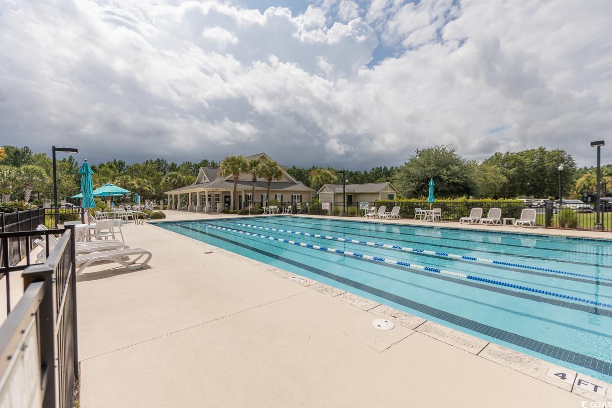

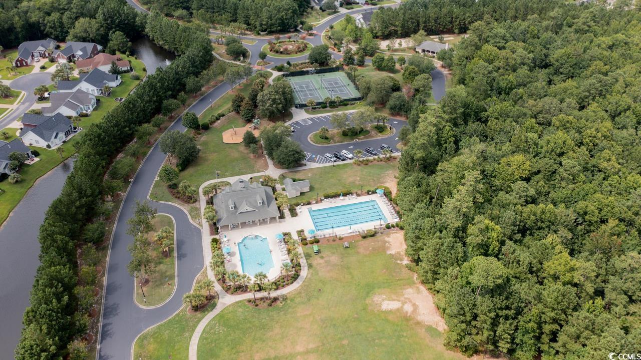


 MLS# 2517526
MLS# 2517526 
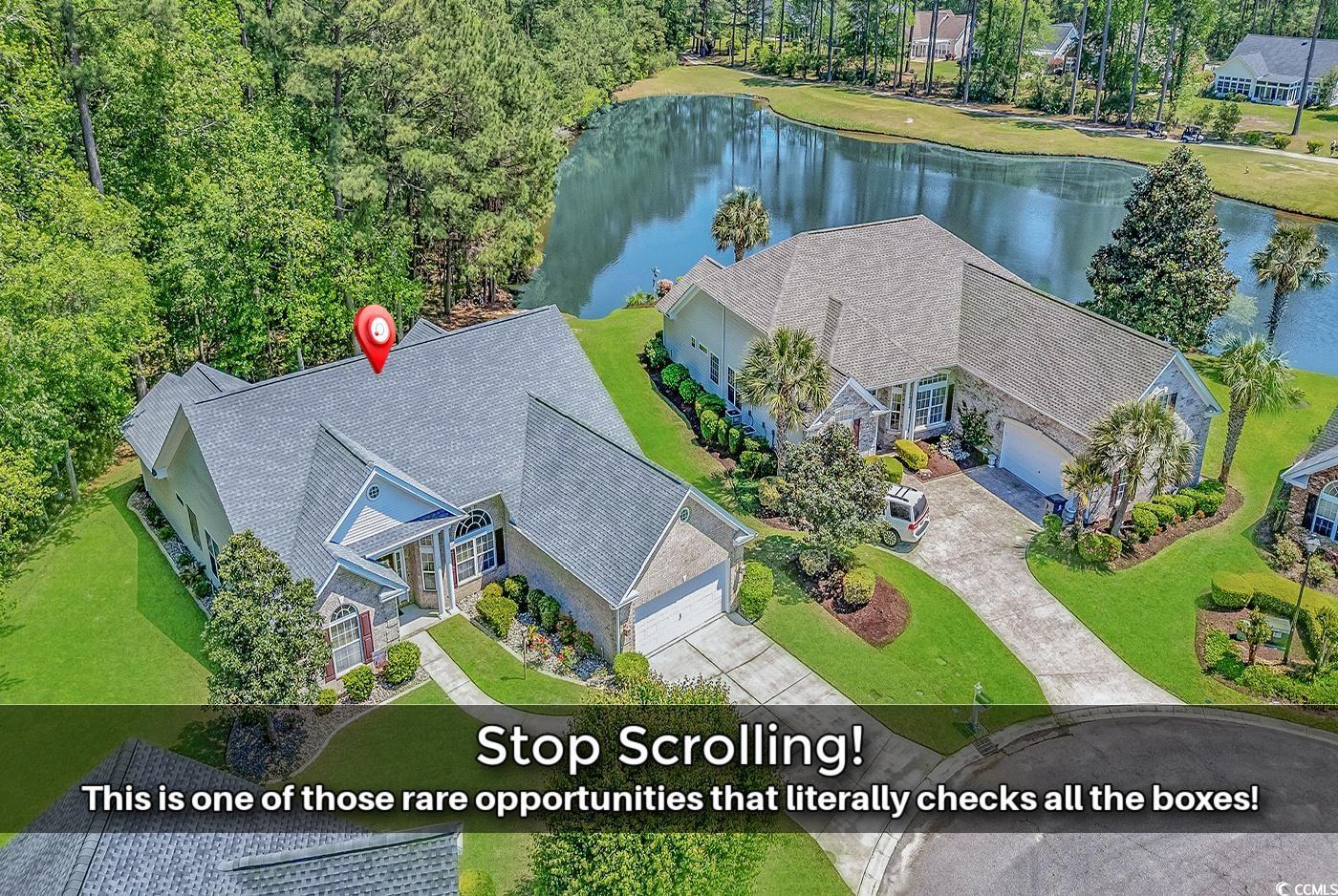
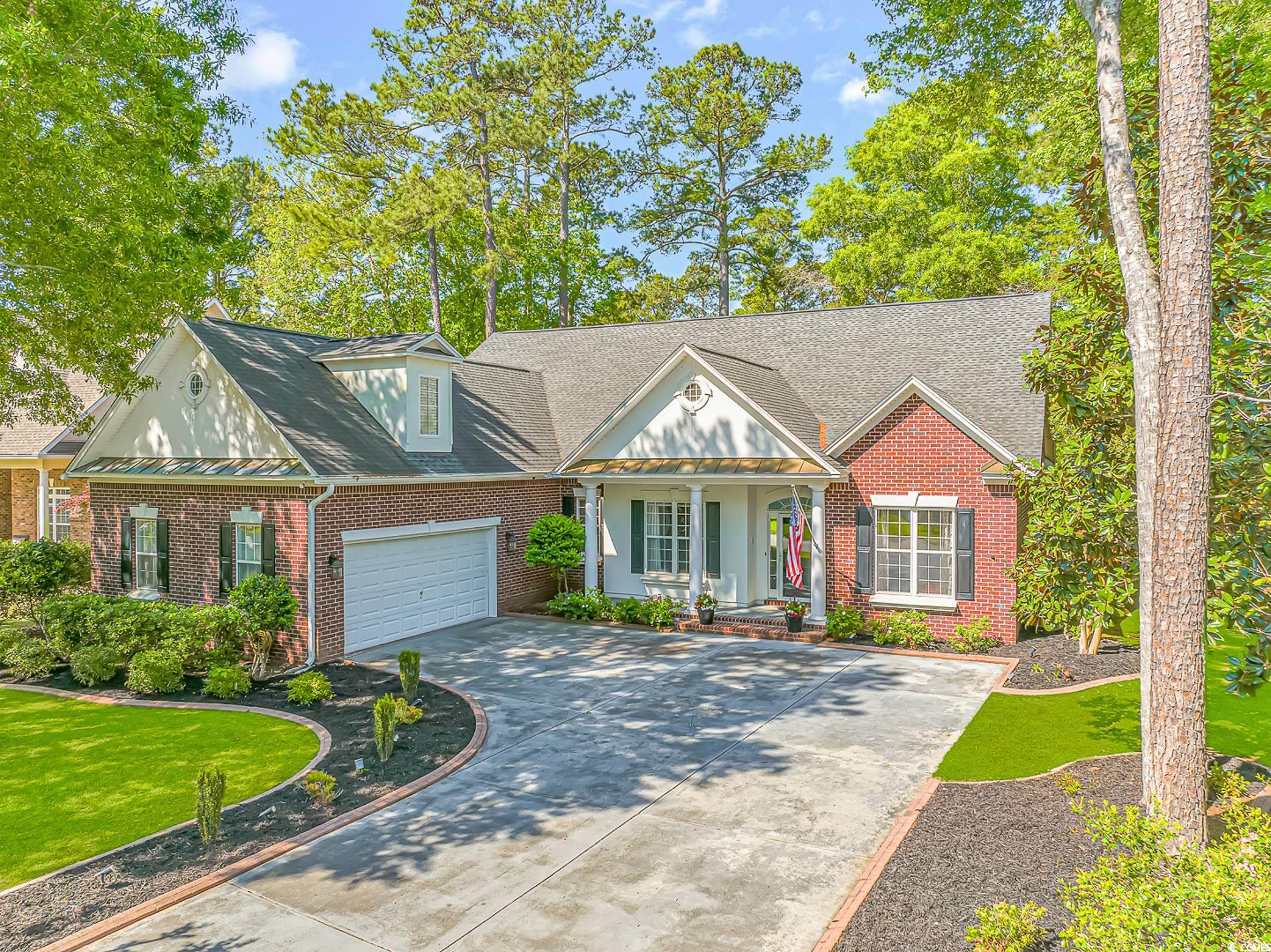

 Provided courtesy of © Copyright 2025 Coastal Carolinas Multiple Listing Service, Inc.®. Information Deemed Reliable but Not Guaranteed. © Copyright 2025 Coastal Carolinas Multiple Listing Service, Inc.® MLS. All rights reserved. Information is provided exclusively for consumers’ personal, non-commercial use, that it may not be used for any purpose other than to identify prospective properties consumers may be interested in purchasing.
Images related to data from the MLS is the sole property of the MLS and not the responsibility of the owner of this website. MLS IDX data last updated on 08-09-2025 6:00 PM EST.
Any images related to data from the MLS is the sole property of the MLS and not the responsibility of the owner of this website.
Provided courtesy of © Copyright 2025 Coastal Carolinas Multiple Listing Service, Inc.®. Information Deemed Reliable but Not Guaranteed. © Copyright 2025 Coastal Carolinas Multiple Listing Service, Inc.® MLS. All rights reserved. Information is provided exclusively for consumers’ personal, non-commercial use, that it may not be used for any purpose other than to identify prospective properties consumers may be interested in purchasing.
Images related to data from the MLS is the sole property of the MLS and not the responsibility of the owner of this website. MLS IDX data last updated on 08-09-2025 6:00 PM EST.
Any images related to data from the MLS is the sole property of the MLS and not the responsibility of the owner of this website.