Myrtle Beach, SC 29588
- 3Beds
- 2Full Baths
- 1Half Baths
- 1,584SqFt
- 1988Year Built
- 0.40Acres
- MLS# 2414179
- Residential
- Detached
- Sold
- Approx Time on Market3 months, 13 days
- AreaMyrtle Beach Area--South of 544 & West of 17 Bypass M.i. Horry County
- CountyHorry
- Subdivision Island Green
Overview
Welcome home to this amazing property that is filled with so much character and beauty throughout. From the time you walk in the front door of this beautiful three bedroom, two and a half bath house, you will feel instantly at home. This beauty has been totally remodeled with hardie plank siding with synthetic trim, new windows, paint, flooring, lighting and exquisite tiled bathrooms. The heart of the home is a spacious kitchen with granite countertops, a subway tile backsplash, a farmhouse sink and a custom-made wooden stove hood. This leads to a glassed in porch overlooking the beautifully landscaped, fenced-in backyard complete with an expansive deck for entertaining. The porch includes a television to enjoy the beauty of outside. The house also boasts a well-designed laundry room, just off the kitchen, with quality shelfing, counterspace and a pantry. The master bedroom was expanded to include a sitting area and has a barn door leading to a bathroom with a tiled shower-tub combination, granite countertops and new lighting. The second bedroom has double closets, plus an additional third closet for plenty of storage. A barn door leads to a ""Jack and Jill"" bathroom with a tiled shower. The third bedroom would be perfect for an office, nursery or many different things. The two-car garage is immaculate. It includes an attic that has a new pull-down staircase with wood floors for additional storage. The 10x12 storage shed outside is adorable and matches the house perfectly. Even the driveway is something special at this home! This ""must see"" property is conveniently located in the Island Green Community just off Hwy 707, which is a short drive to schools, beaches, shopping and fun! Schedule your showing today!!
Sale Info
Listing Date: 06-13-2024
Sold Date: 09-27-2024
Aprox Days on Market:
3 month(s), 13 day(s)
Listing Sold:
9 month(s), 25 day(s) ago
Asking Price: $380,000
Selling Price: $325,000
Price Difference:
Reduced By $15,000
Agriculture / Farm
Grazing Permits Blm: ,No,
Horse: No
Grazing Permits Forest Service: ,No,
Grazing Permits Private: ,No,
Irrigation Water Rights: ,No,
Farm Credit Service Incl: ,No,
Crops Included: ,No,
Association Fees / Info
Hoa Frequency: Monthly
Hoa Fees: 84
Hoa: 1
Hoa Includes: CableTv, Trash
Community Features: GolfCartsOk, LongTermRentalAllowed
Assoc Amenities: OwnerAllowedGolfCart, OwnerAllowedMotorcycle, PetRestrictions, TenantAllowedGolfCart, TenantAllowedMotorcycle
Bathroom Info
Total Baths: 3.00
Halfbaths: 1
Fullbaths: 2
Bedroom Info
Beds: 3
Building Info
New Construction: No
Levels: One
Year Built: 1988
Mobile Home Remains: ,No,
Zoning: GR
Style: Ranch
Construction Materials: Other
Buyer Compensation
Exterior Features
Spa: No
Patio and Porch Features: RearPorch, Deck, Patio
Foundation: Slab
Exterior Features: Deck, Fence, Porch, Patio, Storage
Financial
Lease Renewal Option: ,No,
Garage / Parking
Parking Capacity: 6
Garage: Yes
Carport: No
Parking Type: Attached, TwoCarGarage, Garage, GarageDoorOpener
Open Parking: No
Attached Garage: Yes
Garage Spaces: 2
Green / Env Info
Green Energy Efficient: Doors, Windows
Interior Features
Floor Cover: Carpet, Tile, Vinyl
Door Features: InsulatedDoors
Fireplace: No
Laundry Features: WasherHookup
Furnished: Unfurnished
Interior Features: SplitBedrooms, WindowTreatments, BedroomOnMainLevel, EntranceFoyer, StainlessSteelAppliances
Appliances: Dishwasher, Disposal, Microwave, Refrigerator, RangeHood, Dryer, Washer
Lot Info
Lease Considered: ,No,
Lease Assignable: ,No,
Acres: 0.40
Land Lease: No
Lot Description: OutsideCityLimits, Rectangular
Misc
Pool Private: No
Pets Allowed: OwnerOnly, Yes
Offer Compensation
Other School Info
Property Info
County: Horry
View: No
Senior Community: No
Stipulation of Sale: None
Habitable Residence: ,No,
Property Sub Type Additional: Detached
Property Attached: No
Security Features: SmokeDetectors
Disclosures: SellerDisclosure
Rent Control: No
Construction: Resale
Room Info
Basement: ,No,
Sold Info
Sold Date: 2024-09-27T00:00:00
Sqft Info
Building Sqft: 2027
Living Area Source: PublicRecords
Sqft: 1584
Tax Info
Unit Info
Utilities / Hvac
Heating: Central
Cooling: CentralAir
Electric On Property: No
Cooling: Yes
Utilities Available: CableAvailable, ElectricityAvailable, SewerAvailable, WaterAvailable
Heating: Yes
Water Source: Public
Waterfront / Water
Waterfront: No
Schools
Elem: Saint James Elementary School
Middle: Saint James Middle School
High: Saint James High School
Directions
Take 707 to Bay Drive. Turn left on Freewoods Drive. Turn into Island Green onto Sunnehanna. The house is about a half mile on the right.Courtesy of Duncan Group Properties - admin@duncangroupproperties.com
Real Estate Websites by Dynamic IDX, LLC



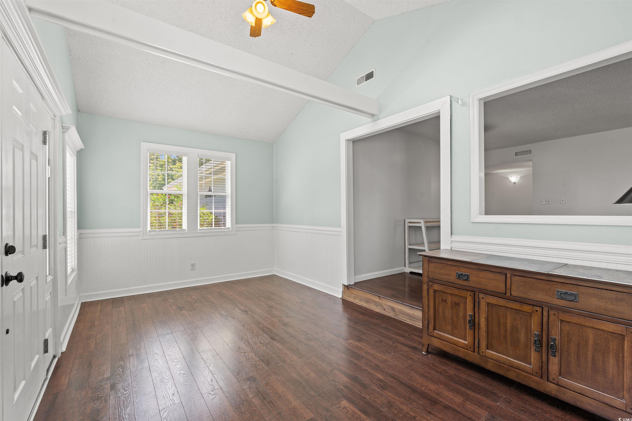
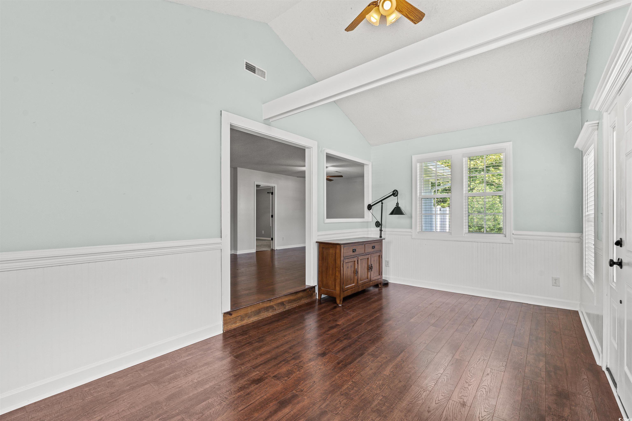

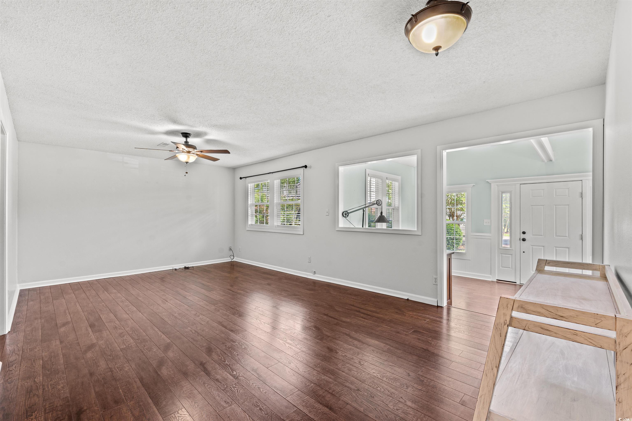




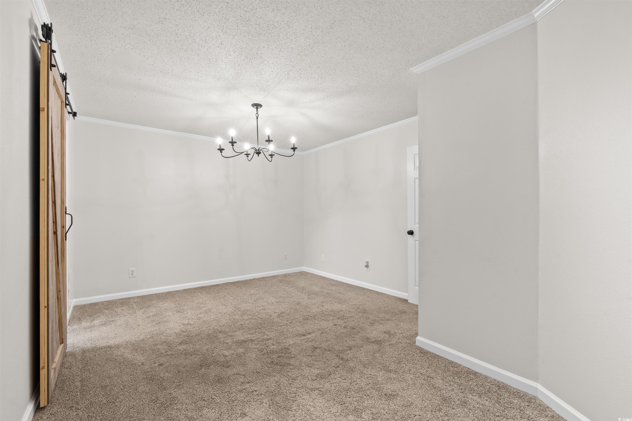
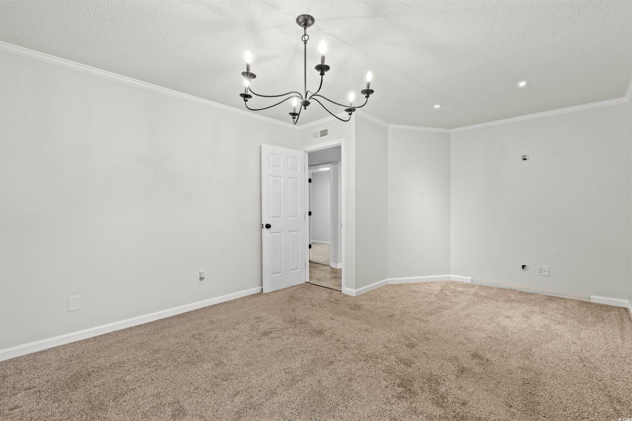



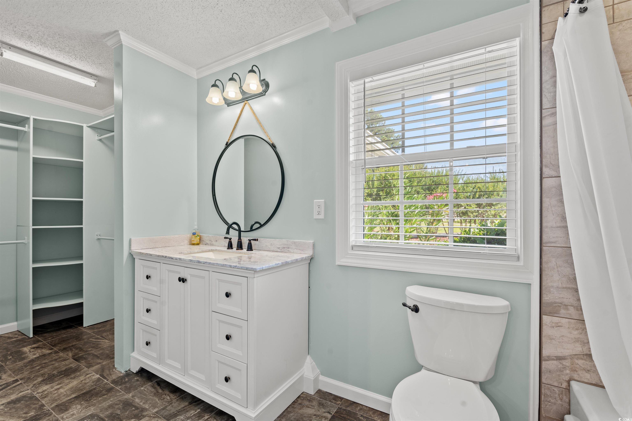

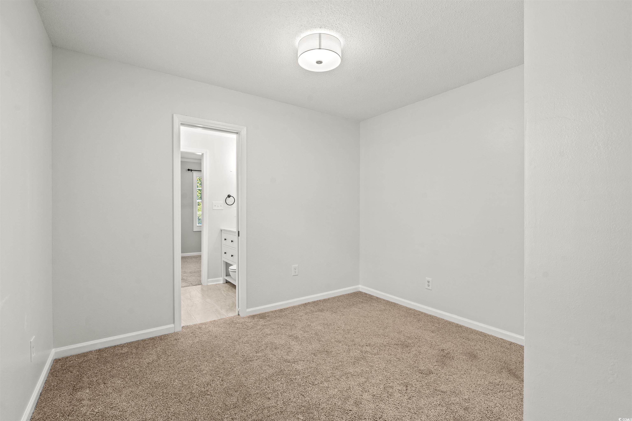






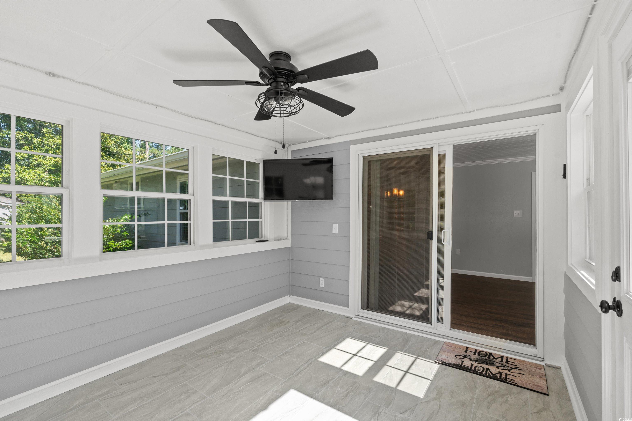
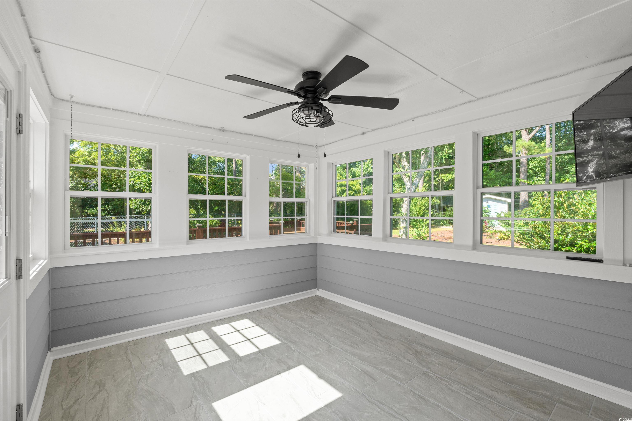
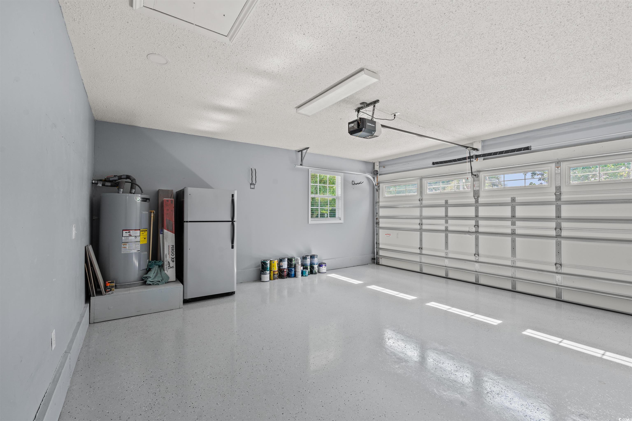


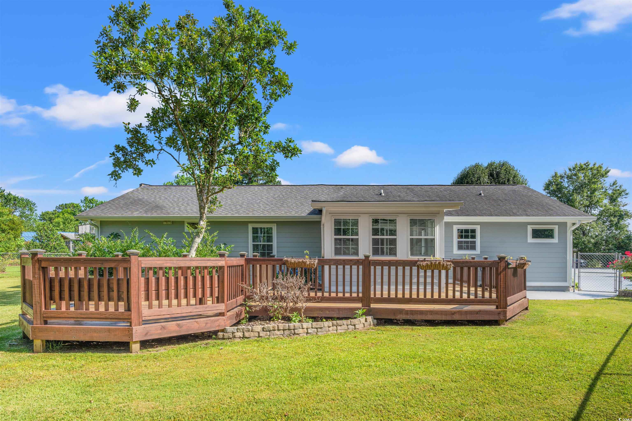

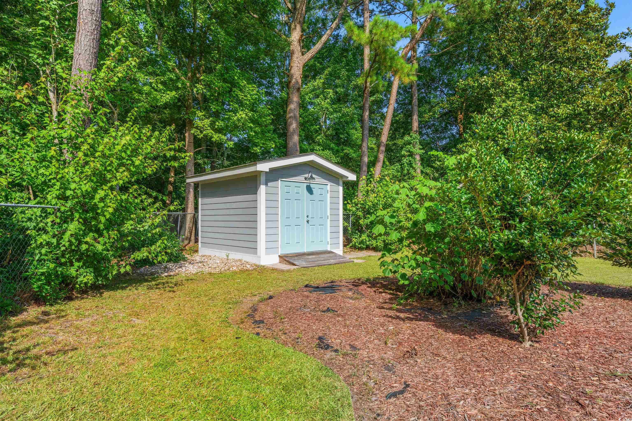
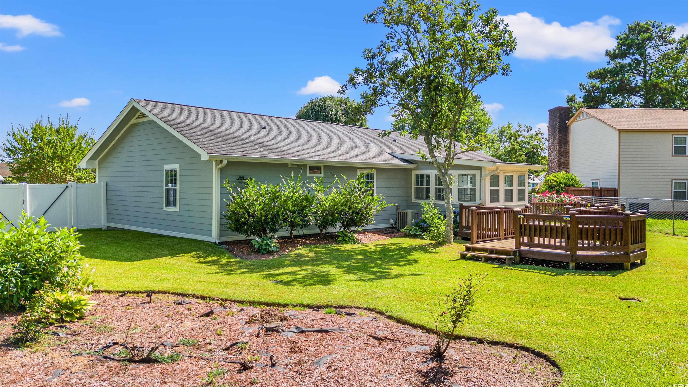






 MLS# 911871
MLS# 911871 
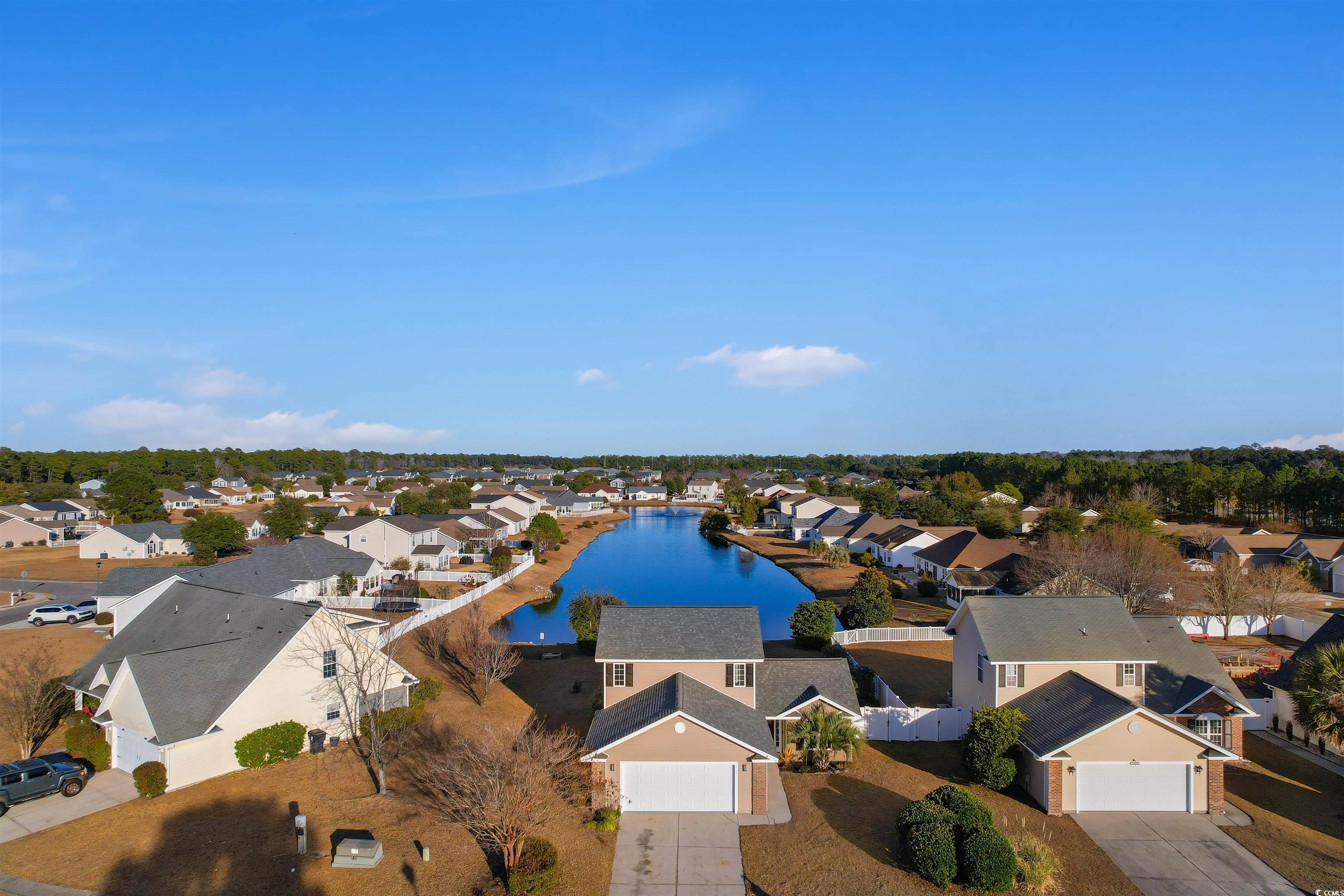
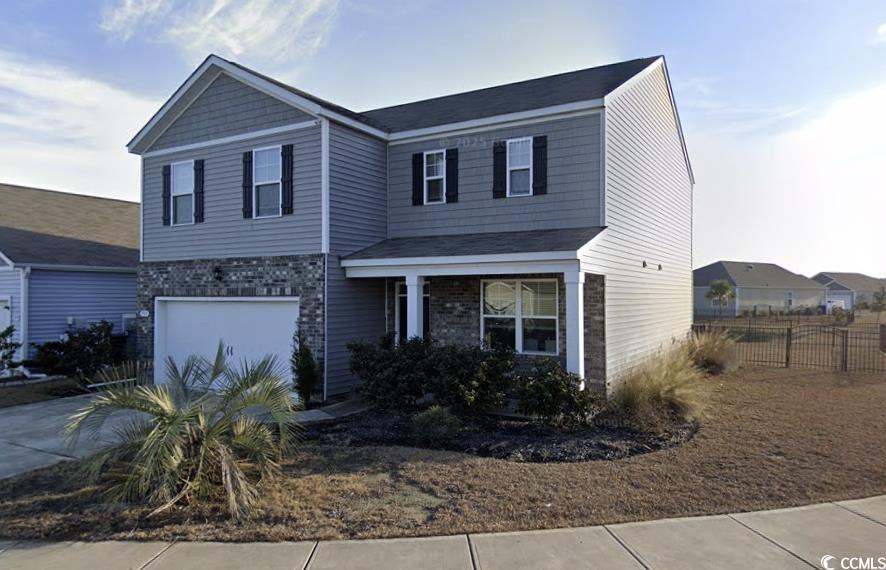
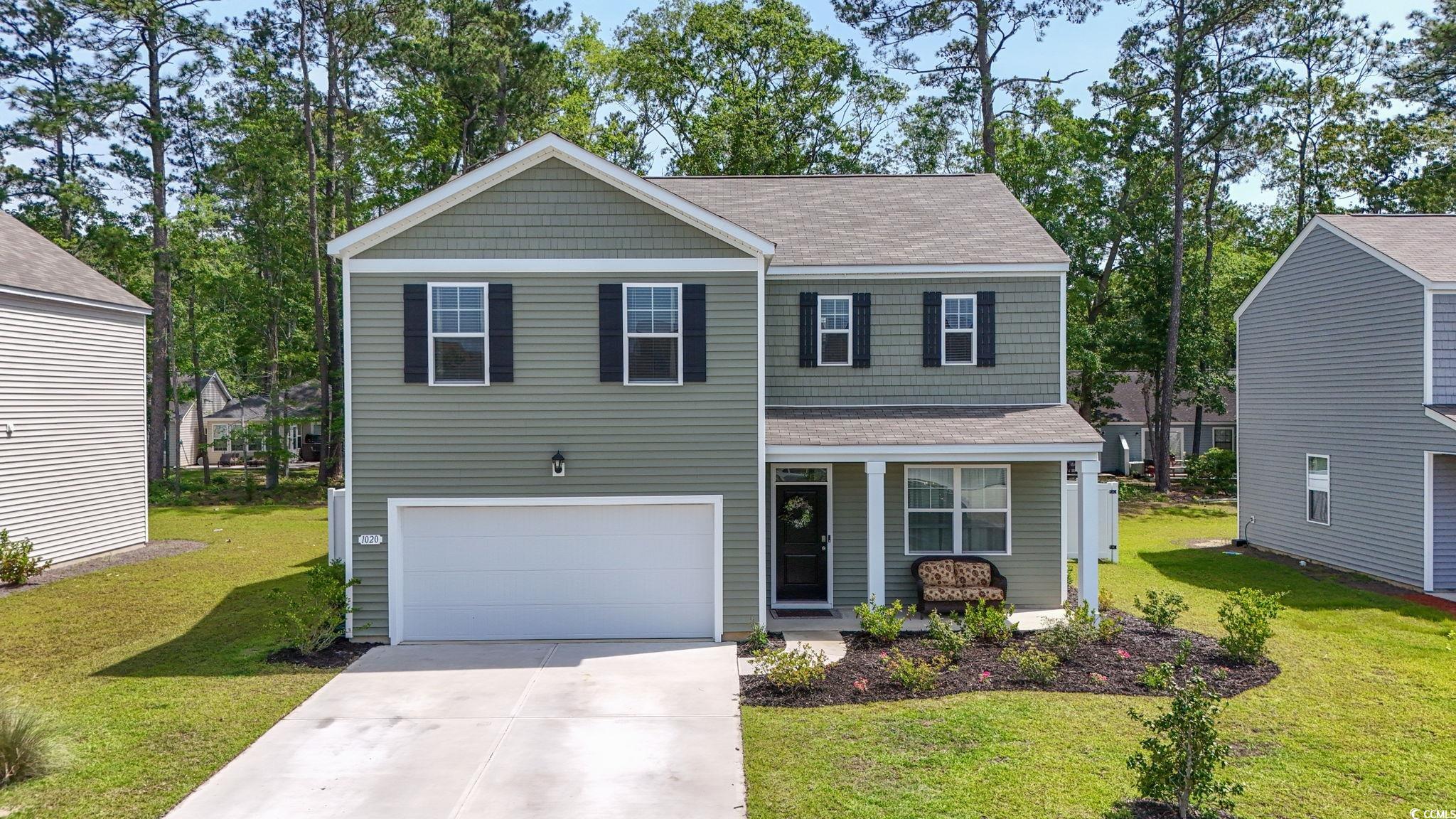
 Provided courtesy of © Copyright 2025 Coastal Carolinas Multiple Listing Service, Inc.®. Information Deemed Reliable but Not Guaranteed. © Copyright 2025 Coastal Carolinas Multiple Listing Service, Inc.® MLS. All rights reserved. Information is provided exclusively for consumers’ personal, non-commercial use, that it may not be used for any purpose other than to identify prospective properties consumers may be interested in purchasing.
Images related to data from the MLS is the sole property of the MLS and not the responsibility of the owner of this website. MLS IDX data last updated on 07-22-2025 10:45 AM EST.
Any images related to data from the MLS is the sole property of the MLS and not the responsibility of the owner of this website.
Provided courtesy of © Copyright 2025 Coastal Carolinas Multiple Listing Service, Inc.®. Information Deemed Reliable but Not Guaranteed. © Copyright 2025 Coastal Carolinas Multiple Listing Service, Inc.® MLS. All rights reserved. Information is provided exclusively for consumers’ personal, non-commercial use, that it may not be used for any purpose other than to identify prospective properties consumers may be interested in purchasing.
Images related to data from the MLS is the sole property of the MLS and not the responsibility of the owner of this website. MLS IDX data last updated on 07-22-2025 10:45 AM EST.
Any images related to data from the MLS is the sole property of the MLS and not the responsibility of the owner of this website.