Myrtle Beach, SC 29572
- 4Beds
- 4Full Baths
- N/AHalf Baths
- 3,455SqFt
- 2024Year Built
- 0.18Acres
- MLS# 2413221
- Residential
- Detached
- Active Under Contract
- Approx Time on Market1 month, 6 days
- AreaMyrtle Beach Area--48th Ave N To 79th Ave N
- CountyHorry
- SubdivisionGrande Dunes - Del Webb
Overview
This Tangerly Oak is a 4 bedroom and 4 bath plus a study with a sunroom and spacious screened lanai, including a loft! This thoughtful, open layout will accommodate any lifestyle! Enjoy a spacious gathering room with adjoining dining area that flow seamlessly into the kitchen, perfect for entertaining. Owner's bedroom has a walk -in shower with bench seat, walk-in closet and double vanity featuring comfort height countertops. Low-maintenance living in a golf-cart friendly community, and yard care is included in monthly HOA. Enjoy a separate sitting area on the screened lanai. Beautiful upgrades throughout home - upgraded cabinetry throughout, quartz countertops in kitchen, upgraded tile in bathrooms and laundry room and durable hardwood flooring in main living areas! The neighborhood features extensive on-site amenities such as indoor/outdoor pool, fitness center, pickle ball, tennis courts, bocce ball court, fire pit overlooking the Intracoastal Waterway, day dock & a full-time lifestyle director that plans events & activities monthly. In addition to the on-site amenities, you will also have access to the private beachfront Ocean Club. Listing photos are of a model and will be switched out once construction is further along.
Agriculture / Farm
Grazing Permits Blm: ,No,
Horse: No
Grazing Permits Forest Service: ,No,
Grazing Permits Private: ,No,
Irrigation Water Rights: ,No,
Farm Credit Service Incl: ,No,
Crops Included: ,No,
Association Fees / Info
Hoa Frequency: Monthly
Hoa Fees: 355
Hoa: 1
Hoa Includes: AssociationManagement, MaintenanceGrounds, RecreationFacilities
Community Features: Beach, Clubhouse, GolfCartsOK, PrivateBeach, RecreationArea, TennisCourts, LongTermRentalAllowed, Pool
Assoc Amenities: BeachRights, Clubhouse, OwnerAllowedGolfCart, OwnerAllowedMotorcycle, PrivateMembership, PetRestrictions, Security, TennisCourts
Bathroom Info
Total Baths: 4.00
Fullbaths: 4
Bedroom Info
Beds: 4
Building Info
New Construction: No
Levels: Two
Year Built: 2024
Mobile Home Remains: ,No,
Zoning: RES
Construction Materials: HardiPlankType
Builders Name: Pulte Homes, LLC
Builder Model: Tangerly Oak
Buyer Compensation
Exterior Features
Spa: No
Patio and Porch Features: FrontPorch, Patio, Porch, Screened
Pool Features: Community, Indoor, OutdoorPool
Foundation: Slab
Exterior Features: HandicapAccessible, SprinklerIrrigation, Patio
Financial
Lease Renewal Option: ,No,
Garage / Parking
Parking Capacity: 4
Garage: Yes
Carport: No
Parking Type: Detached, Garage, TwoCarGarage
Open Parking: No
Attached Garage: No
Garage Spaces: 2
Green / Env Info
Interior Features
Floor Cover: Carpet, Laminate, Tile
Fireplace: No
Laundry Features: WasherHookup
Furnished: Unfurnished
Interior Features: HandicapAccess, SplitBedrooms, BedroomonMainLevel, EntranceFoyer, Loft, StainlessSteelAppliances, SolidSurfaceCounters
Appliances: Dishwasher, Disposal, Microwave, Range, RangeHood
Lot Info
Lease Considered: ,No,
Lease Assignable: ,No,
Acres: 0.18
Land Lease: No
Lot Description: CityLot
Misc
Pool Private: No
Pets Allowed: OwnerOnly, Yes
Offer Compensation
Other School Info
Property Info
County: Horry
View: No
Senior Community: Yes
Stipulation of Sale: None
Habitable Residence: ,No,
Property Sub Type Additional: Detached
Property Attached: No
Security Features: SmokeDetectors, SecurityService
Rent Control: No
Construction: UnderConstruction
Room Info
Basement: ,No,
Sold Info
Sqft Info
Building Sqft: 4307
Living Area Source: Plans
Sqft: 3455
Tax Info
Unit Info
Utilities / Hvac
Heating: Electric, Gas
Electric On Property: No
Cooling: No
Utilities Available: CableAvailable, ElectricityAvailable, NaturalGasAvailable, PhoneAvailable, SewerAvailable, UndergroundUtilities, WaterAvailable
Heating: Yes
Water Source: Public
Waterfront / Water
Waterfront: No
Schools
Elem: Myrtle Beach Elementary School
Middle: Myrtle Beach Middle School
High: Myrtle Beach High School
Directions
Heading North on Hwy 17 Bypass, turn left on 62nd Avenue North toward the YMCA and the Intracoastal Waterway (toward Marina Parkway). Heading South on Hwy 17 Bypass, turn right on 62nd Avenue North toward the YMCA and the Intracoastal Waterway (toward Marina Parkway).Courtesy of Pulte Home Company, Llc
Real Estate Websites by Dynamic IDX, LLC
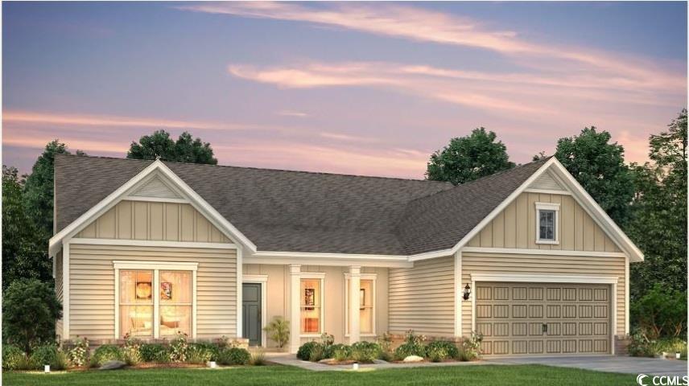
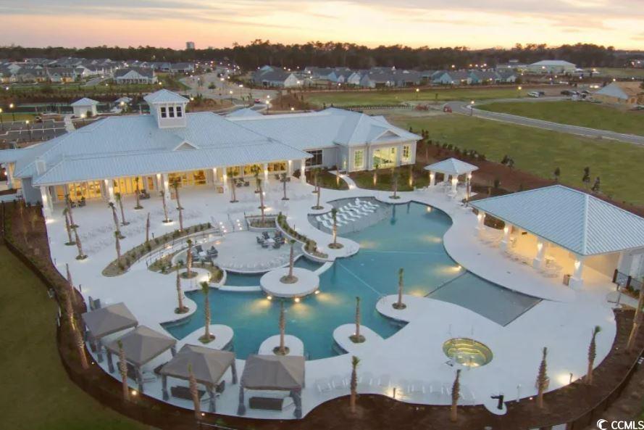
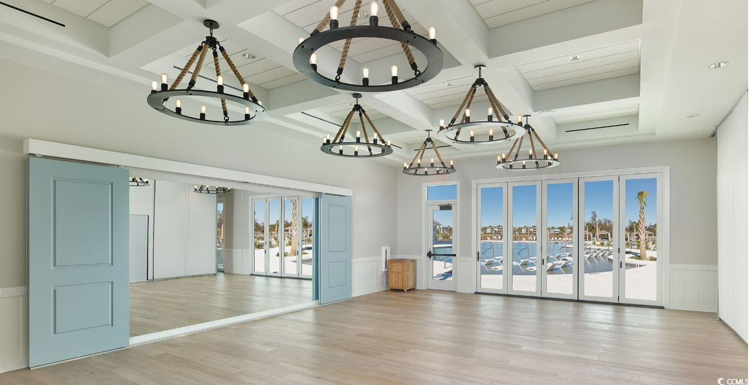
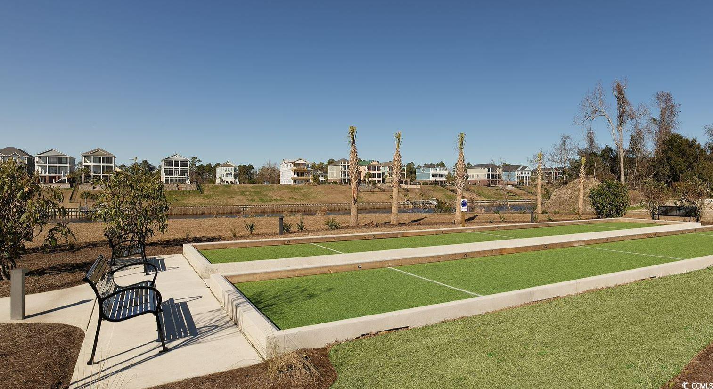
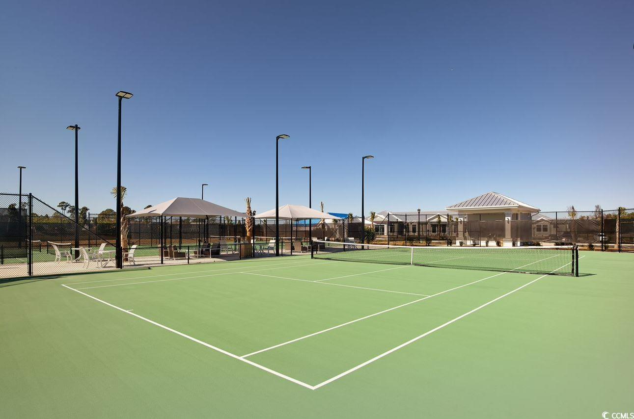
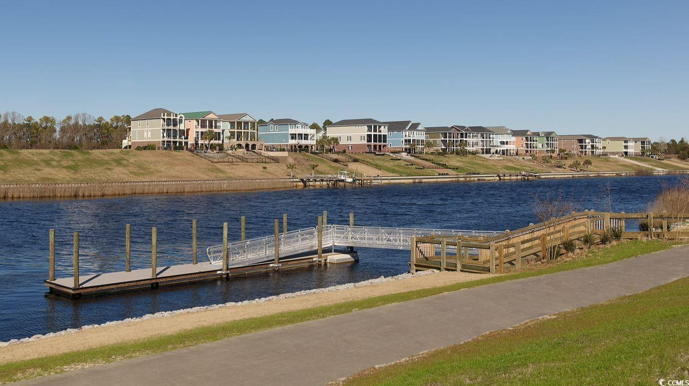
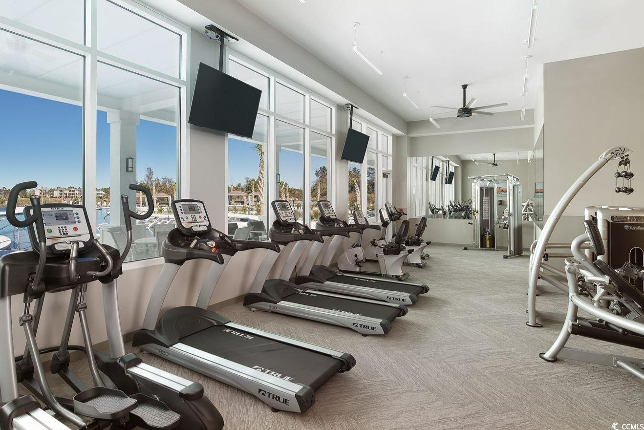
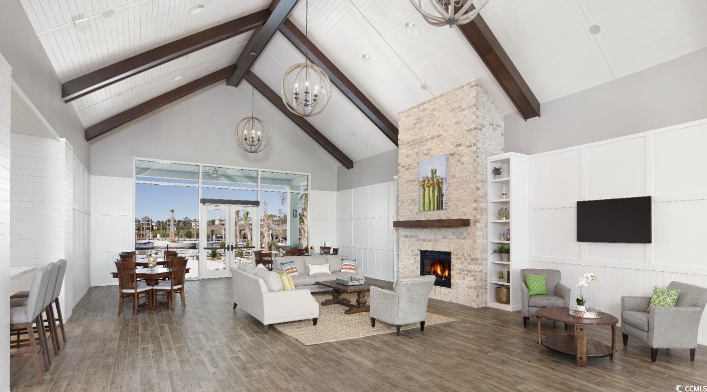
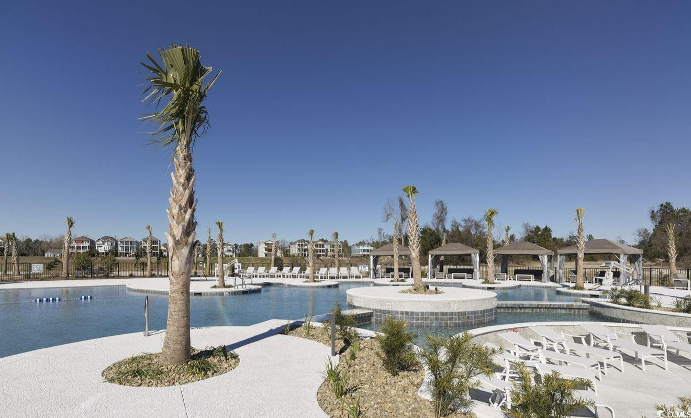
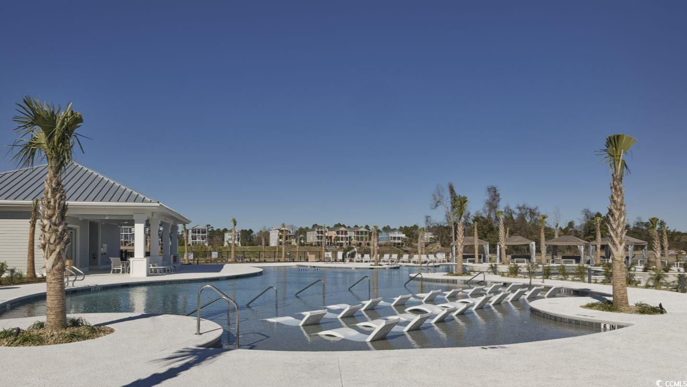
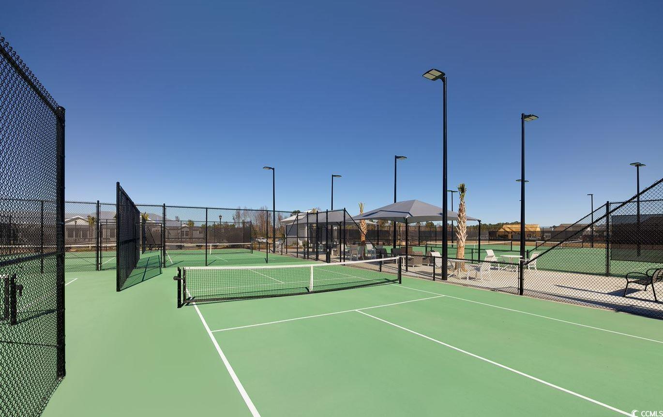
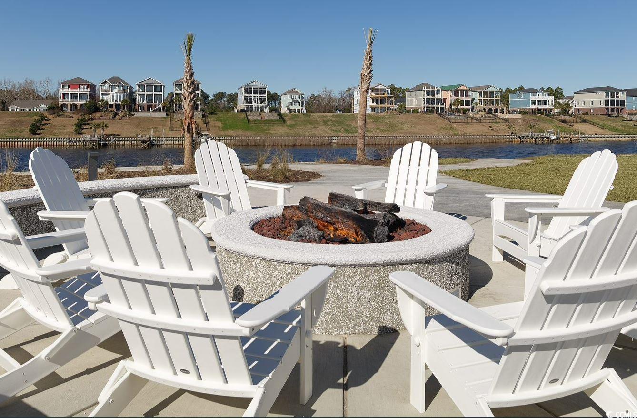
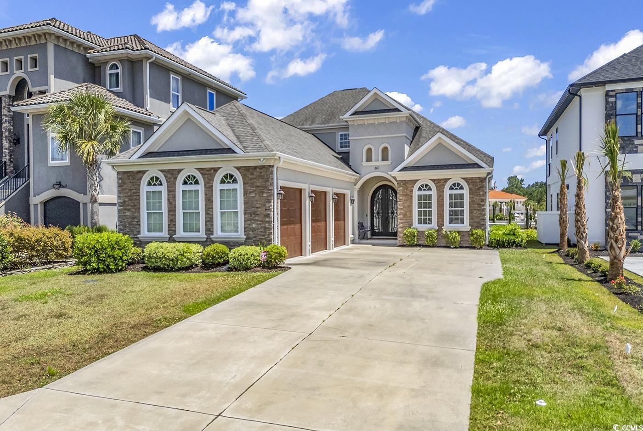
 MLS# 2410413
MLS# 2410413  Provided courtesy of © Copyright 2024 Coastal Carolinas Multiple Listing Service, Inc.®. Information Deemed Reliable but Not Guaranteed. © Copyright 2024 Coastal Carolinas Multiple Listing Service, Inc.® MLS. All rights reserved. Information is provided exclusively for consumers’ personal, non-commercial use,
that it may not be used for any purpose other than to identify prospective properties consumers may be interested in purchasing.
Images related to data from the MLS is the sole property of the MLS and not the responsibility of the owner of this website.
Provided courtesy of © Copyright 2024 Coastal Carolinas Multiple Listing Service, Inc.®. Information Deemed Reliable but Not Guaranteed. © Copyright 2024 Coastal Carolinas Multiple Listing Service, Inc.® MLS. All rights reserved. Information is provided exclusively for consumers’ personal, non-commercial use,
that it may not be used for any purpose other than to identify prospective properties consumers may be interested in purchasing.
Images related to data from the MLS is the sole property of the MLS and not the responsibility of the owner of this website.