Pawleys Island, SC 29585
- 4Beds
- 4Full Baths
- 1Half Baths
- 4,171SqFt
- 2014Year Built
- 0.40Acres
- MLS# 2413127
- Residential
- Detached
- Active Under Contract
- Approx Time on Market1 month, 2 days
- AreaPawleys Island Area-Litchfield Mainland
- CountyGeorgetown
- SubdivisionThe Reserve
Overview
Discover Luxurious Comfort in a Beautiful Lowcountry Home Welcome to your dream home, nestled in the heart of The Reservea vibrant, amenity-rich community designed to offer the ultimate in luxury and comfort. This stunning Lowcountry-style home, crafted by the renowned Gallagher Homes, boasts enduring concrete fiber siding and elegant stacked stone accents, ensuring both beauty and durability. The high-end features of this property are sure to impress. As you enter this inviting home, the spacious foyer beckons you into the expansive open-concept living area. Hand-scraped hardwood floors grace the first level, adding a touch of rustic elegance. The dining room, with its sophisticated tray ceiling, seamlessly flows into the generous family room adorned with a stunning coffered ceilingthis is the heart of your new home, where cherished memories will be made. Gourmet Kitchen & Cozy Keeping Room: The large kitchen is a chefs delight, with ample counter space, a walk-in pantry, and an upgraded stainless steel appliance package with a gas range. Granite countertops and a breakfast bar open into a casual dining area and a comfy keeping room, finished with shiplap and a stacked stone gas fireplaceperfect for cozy family gatherings. Gorgeous Carolina Room: Need more space to unwind? The Carolina Room, with its shiplap ceiling and a wall of oversized windows, offers stunning views of the backyard and Preservation Pond with its sparkling fountain. This serene space is your personal oasis, ideal for relaxing with a good book or enjoying the natural beauty that surrounds you. Luxurious Owners Wing: The private owners wing is a sanctuary featuring a bedroom with picturesque pond views framed by mature landscaping. The primary bathroom offers double sinks with granite countertops, a water closet, a soaking tub, and a massive custom-tiled shower with three shower heads. The dressing room-style walk-in closet provides customized storage solutions, while the home office offers a peaceful space with plenty of natural light. Comfortable Guest Accommodations: Your guests will appreciate their own private wing, with two guest bedrooms on the main level, each featuring en suite baths and ample walk-in closets. The intentional design ensures every space is inviting and interesting, even the charming laundry home management center, complete with unique whitewashed flooring and excellent storage solutions. Ultimate Getaway & Expansion Potential: The final bedroom, located up the back stairs, offers an en suite bath and is the perfect retreat for someone seeking ultimate privacy. The phenomenal walk-in attic storage provides plenty of space for all your seasonal decorations and more, potentially converting this area into additional bedrooms and baths if needed. Living in The Reserve offers a lifestyle of luxury and convenience. Enjoy beach access via the exclusive Litchfield by the Sea resort, boasting an oceanfront clubhouse, tennis courts, walking trails, and fishing docks. The Harbor Club provides a safe harbor marina, boat storage, casual dining, and a pool. Golf enthusiasts will relish the private Greg Norman Golf Course, offering a low-traffic, high-service experience. Voluntary memberships are available for both The Reserve Golf Club and The Harbor Club, enhancing your leisure options. Experience the perfect blend of luxury and comfort in this beautiful Lowcountry home. Schedule your private tour today and make this dream home yours.
Agriculture / Farm
Grazing Permits Blm: ,No,
Horse: No
Grazing Permits Forest Service: ,No,
Grazing Permits Private: ,No,
Irrigation Water Rights: ,No,
Farm Credit Service Incl: ,No,
Other Equipment: Generator
Crops Included: ,No,
Association Fees / Info
Hoa Frequency: Monthly
Hoa Fees: 236
Hoa: 1
Hoa Includes: AssociationManagement, CommonAreas, CableTV, Internet, LegalAccounting, RecreationFacilities, Security
Community Features: Beach, Clubhouse, GolfCartsOK, Gated, PrivateBeach, RecreationArea, TennisCourts, Golf, LongTermRentalAllowed
Assoc Amenities: BeachRights, Clubhouse, Gated, OwnerAllowedGolfCart, PrivateMembership, Security, TennisCourts
Bathroom Info
Total Baths: 5.00
Halfbaths: 1
Fullbaths: 4
Bedroom Info
Beds: 4
Building Info
New Construction: No
Levels: OneandOneHalf
Year Built: 2014
Mobile Home Remains: ,No,
Zoning: RES
Construction Materials: HardiPlankType
Builders Name: Gallagher
Builder Model: Custom
Buyer Compensation
Exterior Features
Spa: No
Patio and Porch Features: FrontPorch
Foundation: Slab
Exterior Features: SprinklerIrrigation, Other
Financial
Lease Renewal Option: ,No,
Garage / Parking
Parking Capacity: 4
Garage: Yes
Carport: No
Parking Type: Attached, TwoCarGarage, Garage
Open Parking: No
Attached Garage: Yes
Garage Spaces: 2
Green / Env Info
Interior Features
Floor Cover: Carpet, Tile, Wood
Fireplace: Yes
Laundry Features: WasherHookup
Furnished: Unfurnished
Interior Features: Fireplace, Other, SplitBedrooms, WindowTreatments, BreakfastBar, BedroomonMainLevel, BreakfastArea, EntranceFoyer, KitchenIsland, StainlessSteelAppliances, SolidSurfaceCounters
Appliances: Dishwasher, Disposal, Microwave, Range, Refrigerator, Dryer, Washer
Lot Info
Lease Considered: ,No,
Lease Assignable: ,No,
Acres: 0.40
Lot Size: 04-01950-077-00-00
Land Lease: No
Lot Description: NearGolfCourse, IrregularLot, LakeFront, OutsideCityLimits, Pond
Misc
Pool Private: No
Offer Compensation
Other School Info
Property Info
County: Georgetown
View: No
Senior Community: No
Stipulation of Sale: None
Habitable Residence: ,No,
Property Sub Type Additional: Detached
Property Attached: No
Security Features: GatedCommunity, SecurityService
Disclosures: CovenantsRestrictionsDisclosure,SellerDisclosure
Rent Control: No
Construction: Resale
Room Info
Basement: ,No,
Sold Info
Sqft Info
Building Sqft: 5108
Living Area Source: Other
Sqft: 4171
Tax Info
Unit Info
Utilities / Hvac
Heating: Central
Cooling: CentralAir
Electric On Property: No
Cooling: Yes
Utilities Available: CableAvailable, ElectricityAvailable, PhoneAvailable, SewerAvailable, UndergroundUtilities, WaterAvailable
Heating: Yes
Water Source: Public
Waterfront / Water
Waterfront: Yes
Waterfront Features: Pond
Courtesy of Cb Sea Coast Advantage Pi - Main Line: 843-237-9824
Real Estate Websites by Dynamic IDX, LLC
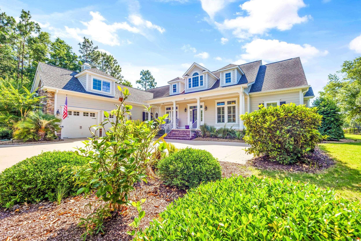
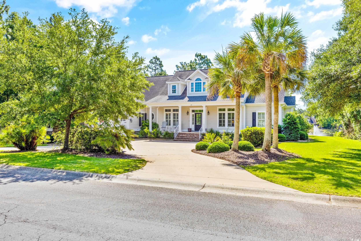
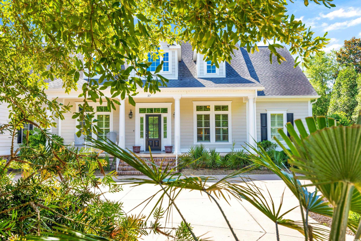
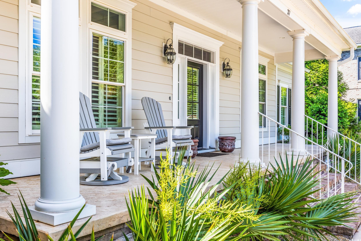
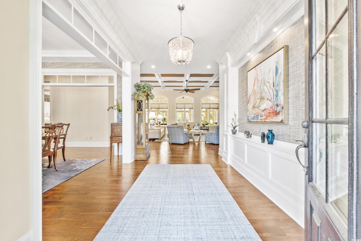
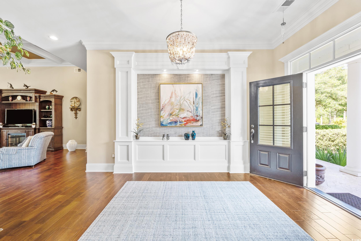
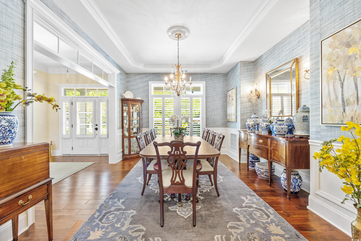
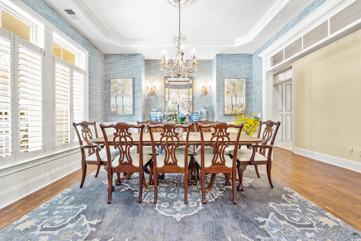
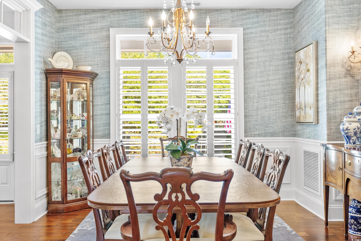
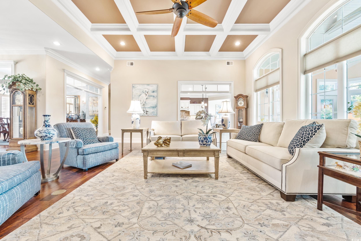
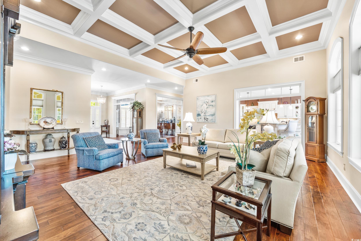
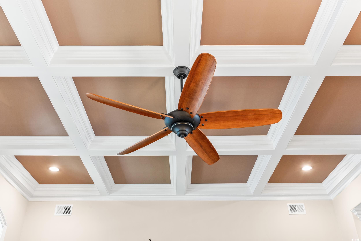
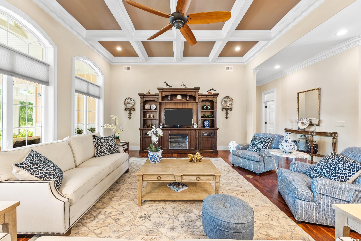
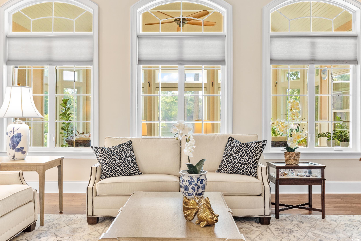
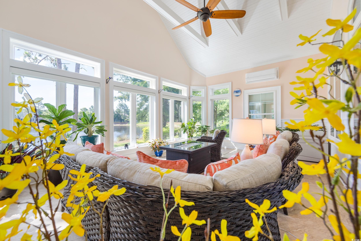
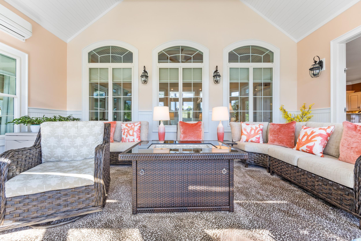
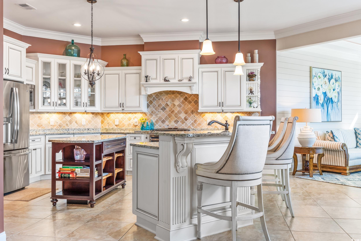
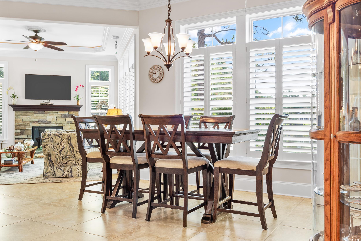
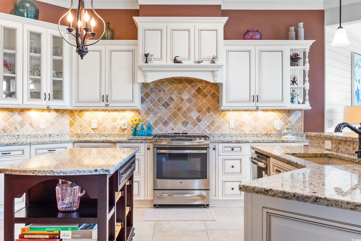
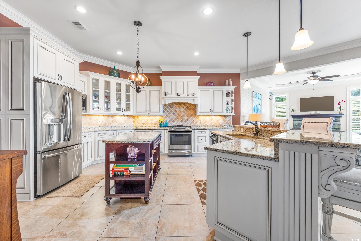
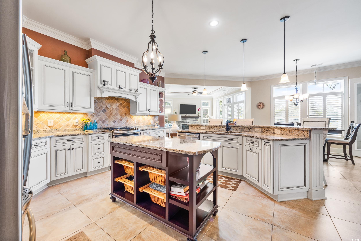
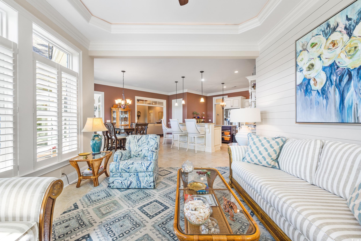
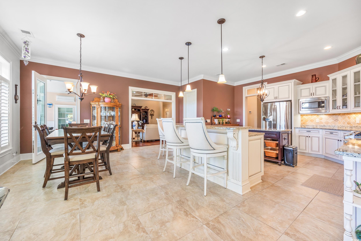
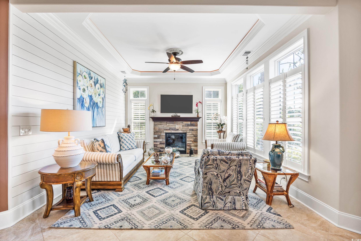
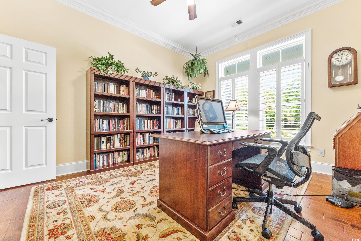
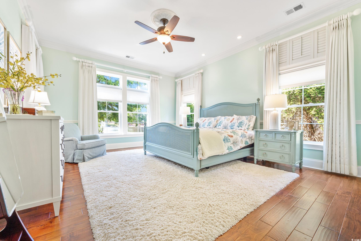
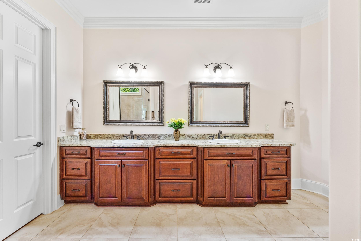
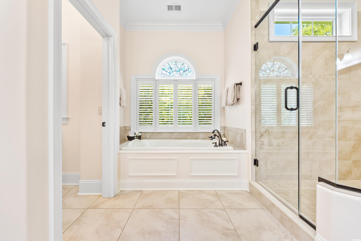
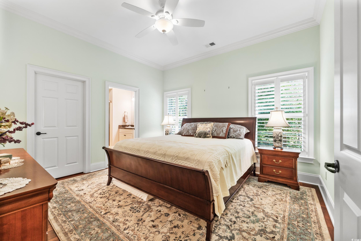
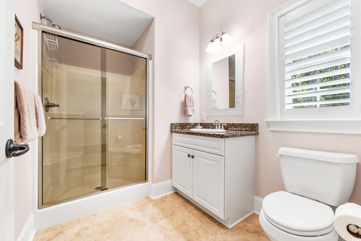
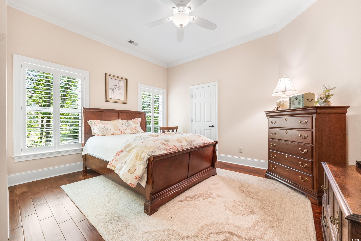
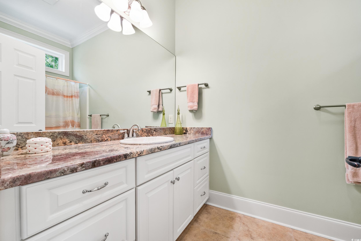
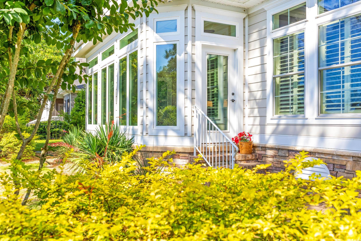
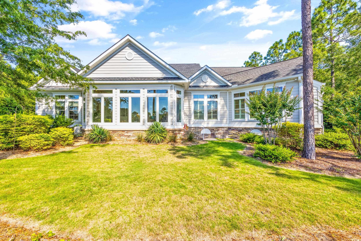
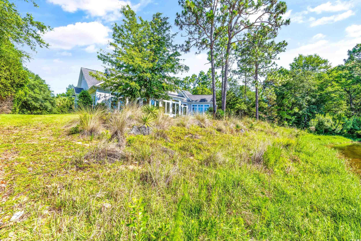
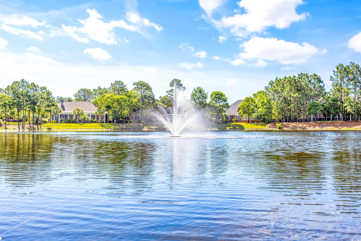
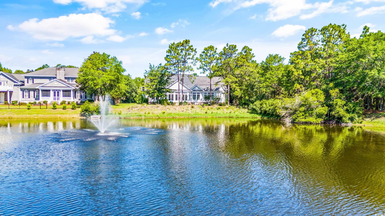
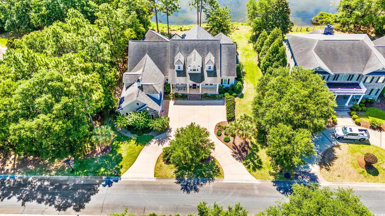
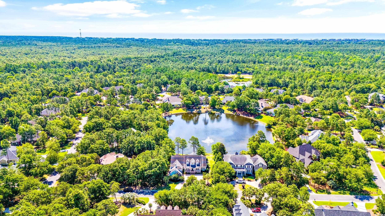
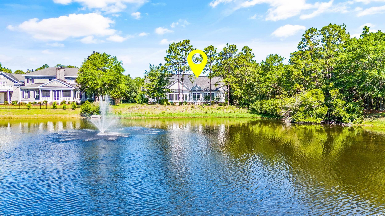
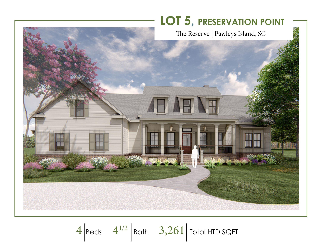
 MLS# 2318358
MLS# 2318358  Provided courtesy of © Copyright 2024 Coastal Carolinas Multiple Listing Service, Inc.®. Information Deemed Reliable but Not Guaranteed. © Copyright 2024 Coastal Carolinas Multiple Listing Service, Inc.® MLS. All rights reserved. Information is provided exclusively for consumers’ personal, non-commercial use,
that it may not be used for any purpose other than to identify prospective properties consumers may be interested in purchasing.
Images related to data from the MLS is the sole property of the MLS and not the responsibility of the owner of this website.
Provided courtesy of © Copyright 2024 Coastal Carolinas Multiple Listing Service, Inc.®. Information Deemed Reliable but Not Guaranteed. © Copyright 2024 Coastal Carolinas Multiple Listing Service, Inc.® MLS. All rights reserved. Information is provided exclusively for consumers’ personal, non-commercial use,
that it may not be used for any purpose other than to identify prospective properties consumers may be interested in purchasing.
Images related to data from the MLS is the sole property of the MLS and not the responsibility of the owner of this website.